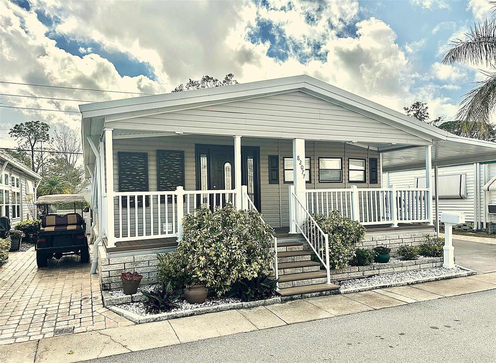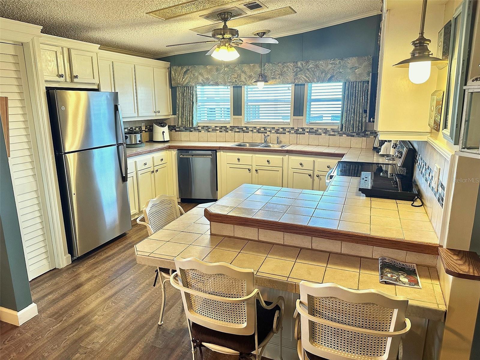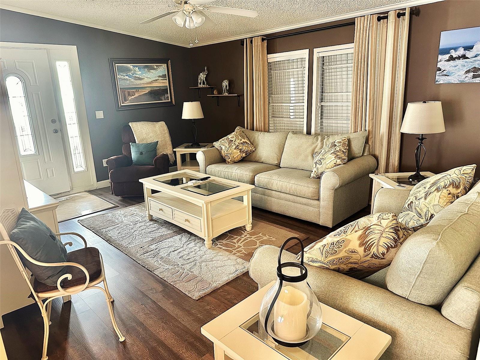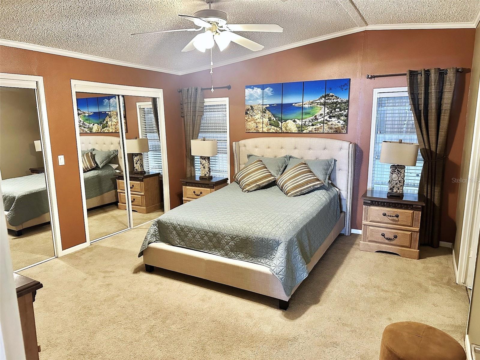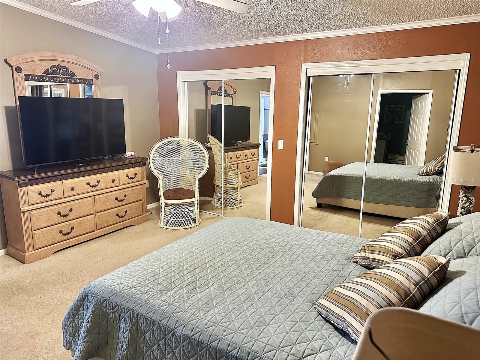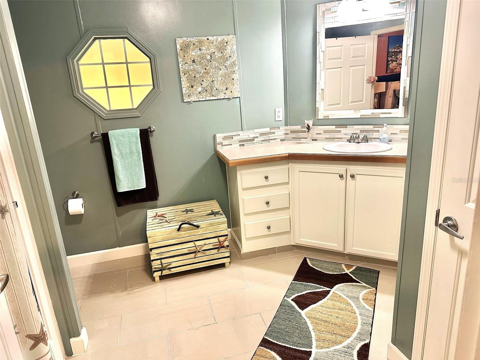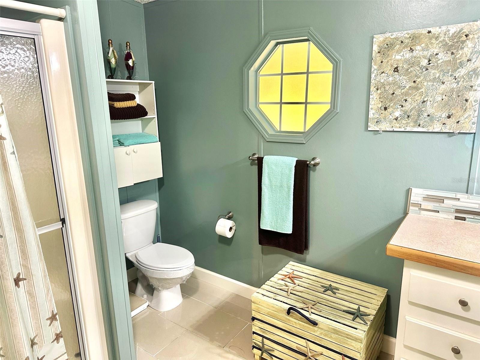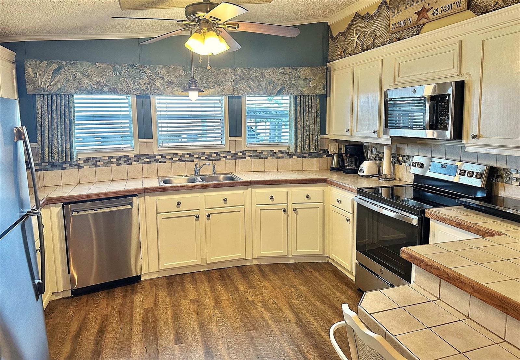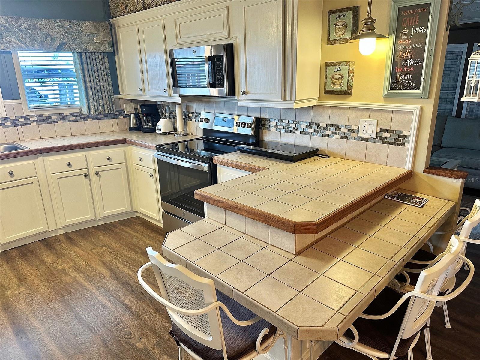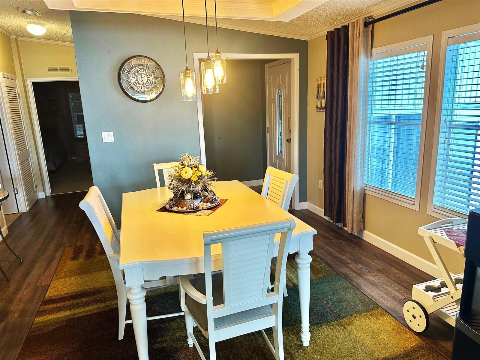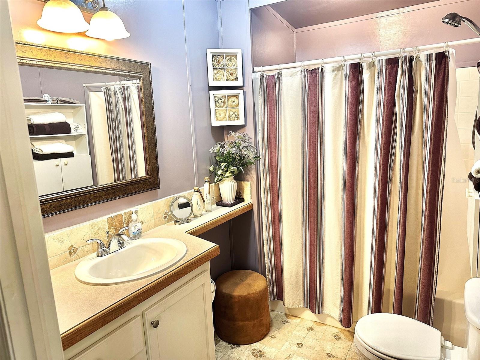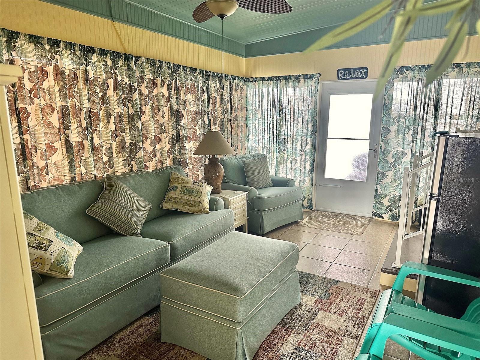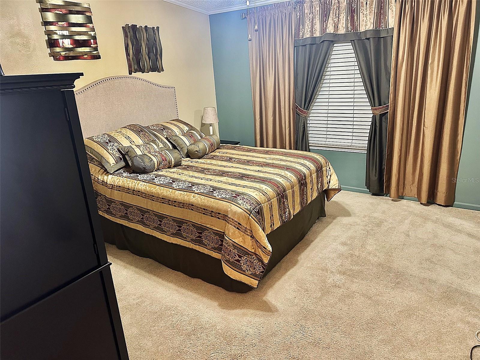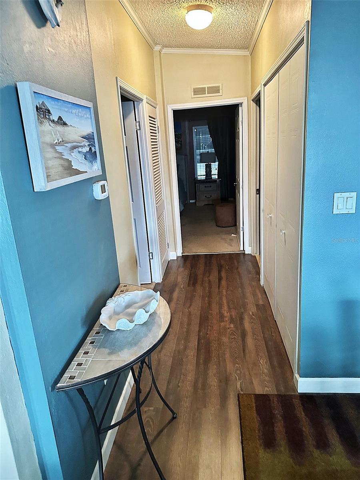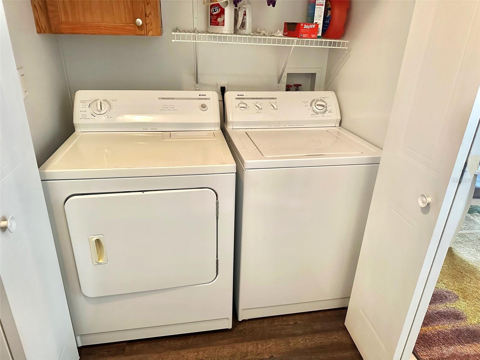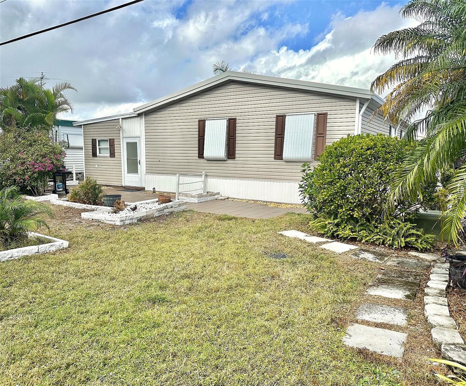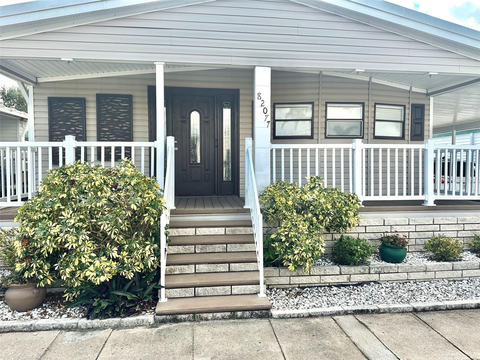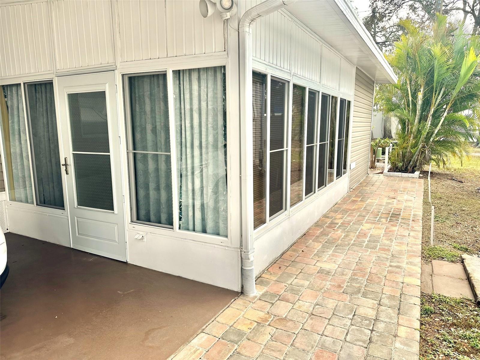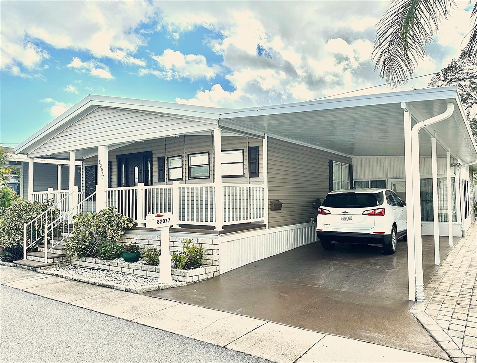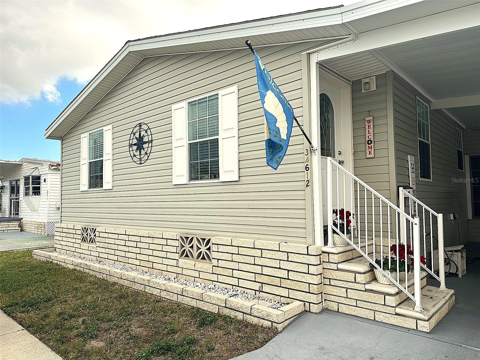82077 1st Avenue N 77, PINELLAS PARK, FL 33781
Property Photos
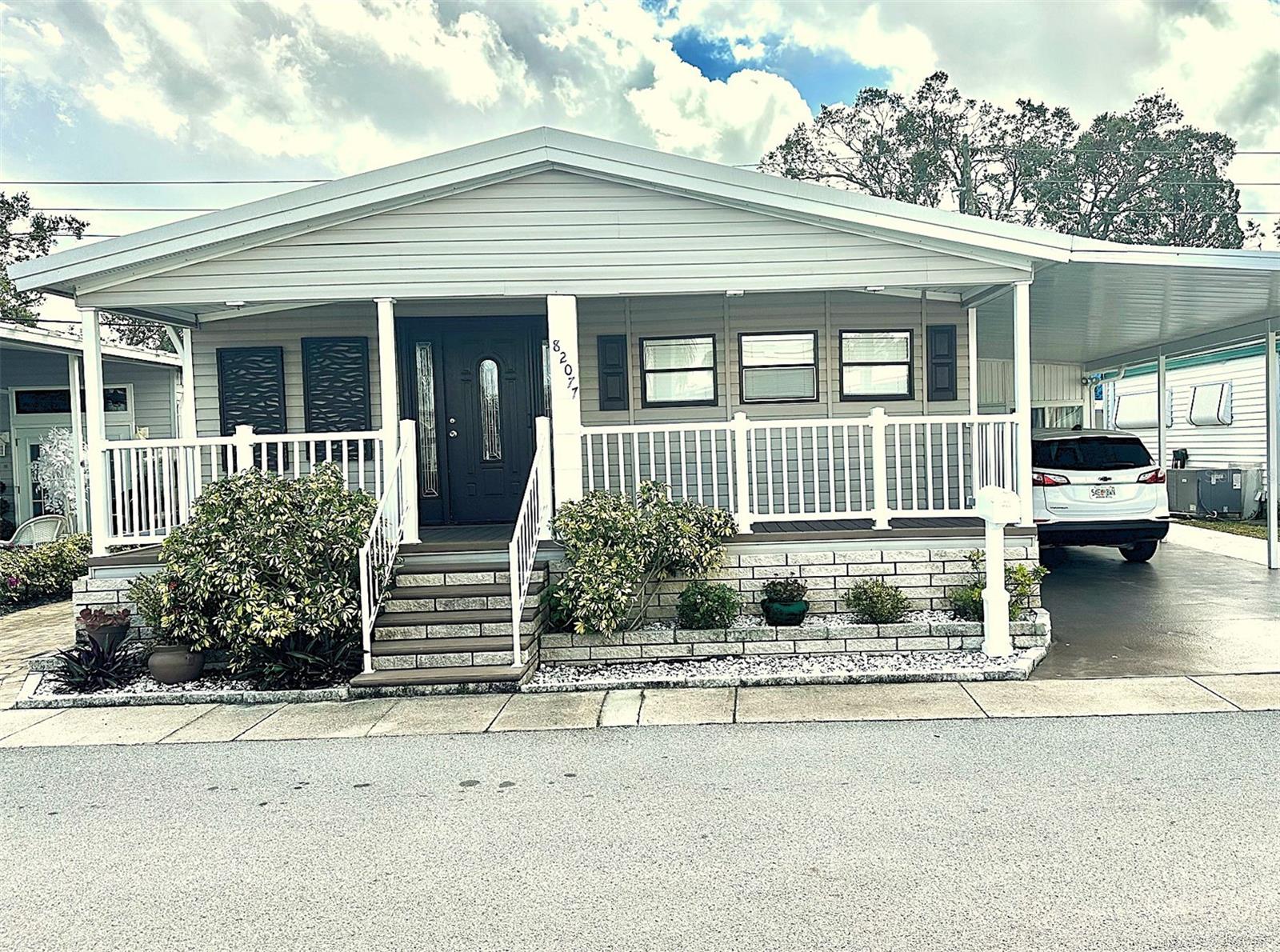
Would you like to sell your home before you purchase this one?
Priced at Only: $245,900
For more Information Call:
Address: 82077 1st Avenue N 77, PINELLAS PARK, FL 33781
Property Location and Similar Properties
- MLS#: TB8334086 ( Residential )
- Street Address: 82077 1st Avenue N 77
- Viewed: 4
- Price: $245,900
- Price sqft: $117
- Waterfront: No
- Year Built: 2005
- Bldg sqft: 2106
- Bedrooms: 2
- Total Baths: 2
- Full Baths: 2
- Garage / Parking Spaces: 2
- Days On Market: 11
- Additional Information
- Geolocation: 27.8483 / -82.6858
- County: PINELLAS
- City: PINELLAS PARK
- Zipcode: 33781
- Elementary School: Pinellas Park Elementary PN
- Middle School: Pinellas Park Middle PN
- High School: Pinellas Park High PN
- Provided by: SELECT REAL ESTATE OF PINELLAS
- Contact: Carolyn Holton
- 727-584-3588

- DMCA Notice
-
DescriptionGorgeous Decorator 2006, 28x52/55, 1540 sq. ft., Lg. 2 Bedrooms, 2 bath, with Added Enclosed Inviting Florida Room! All updated spacious interior, decorator fans, with Luxury Vinyl Flooring, Convenient inside Washer/Dryer, Drywall, Cathedral Ceilings, and so many extras! Spacious front fun kitchen, with new appliances, cabinetry, & wonderful pantry!Newly added Membrane Roof Over '24, and Central Air/Heat Unit '21. Fully Furnished with Impressive Furnishings and brand new beds! The newly insulated Added Florida Room Retreat, has a amazing lighted Fireplace, new windows, and decorative ceramic floors, to enjoy! Easy access spacious back yard patio, and parking! Do not wait to say Hello, to a new Relaxing Florida Lifestyle!, in this fun & active Golden Gate 55+, 5 Star Community. Take your golf cart to the Super Walmart, only minutes to the golf courses, restaurants airports, medical, fishing, and beaches! Cash Only! Asking $245,900, includes the share! $210. mo. fee! Small pet ok!
Payment Calculator
- Principal & Interest -
- Property Tax $
- Home Insurance $
- HOA Fees $
- Monthly -
Features
Building and Construction
- Covered Spaces: 0.00
- Exterior Features: Balcony, Sidewalk
- Flooring: Carpet, Tile, Vinyl
- Living Area: 1296.00
- Roof: Membrane
Land Information
- Lot Features: Sidewalk
School Information
- High School: Pinellas Park High-PN
- Middle School: Pinellas Park Middle-PN
- School Elementary: Pinellas Park Elementary-PN
Garage and Parking
- Garage Spaces: 0.00
Eco-Communities
- Pool Features: Heated, In Ground
- Water Source: Public
Utilities
- Carport Spaces: 2.00
- Cooling: Central Air
- Heating: Electric, Heat Pump
- Pets Allowed: Cats OK, Dogs OK, Yes
- Sewer: Public Sewer
- Utilities: Electricity Connected
Amenities
- Association Amenities: Clubhouse, Pool, Recreation Facilities, Spa/Hot Tub
Finance and Tax Information
- Home Owners Association Fee Includes: Pool, Escrow Reserves Fund, Maintenance Structure, Maintenance Grounds, Recreational Facilities, Sewer, Trash, Water
- Home Owners Association Fee: 210.00
- Net Operating Income: 0.00
- Tax Year: 2023
Other Features
- Appliances: Dishwasher, Dryer, Electric Water Heater, Microwave, Range, Range Hood, Refrigerator, Washer
- Association Name: West Coast Management/Terry Cross
- Association Phone: 1-941-243-0242
- Country: US
- Furnished: Furnished
- Interior Features: Ceiling Fans(s), Window Treatments
- Legal Description: GOLDEN GATE MOBILE HOME PARK UNRECORDED LOT 77
- Levels: One
- Area Major: 33781 - Pinellas Park
- Occupant Type: Owner
- Parcel Number: 27-30-16-31481-000-0770
- Possession: Close of Escrow
- Style: Traditional
- Unit Number: 77
Similar Properties
Nearby Subdivisions

- Dawn Morgan, AHWD,Broker,CIPS
- Mobile: 352.454.2363
- 352.454.2363
- dawnsellsocala@gmail.com


