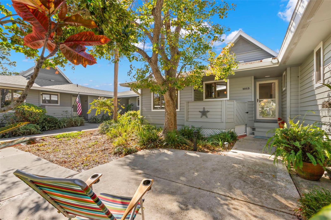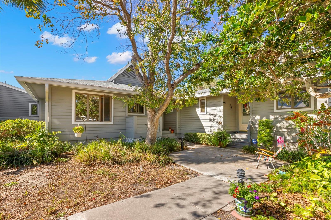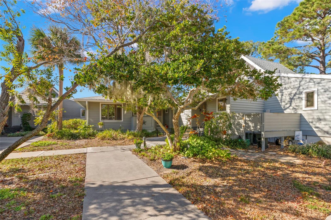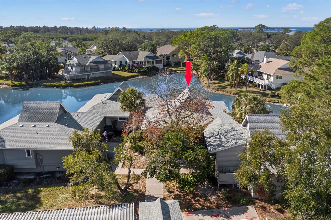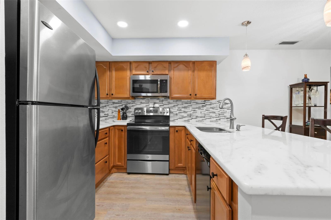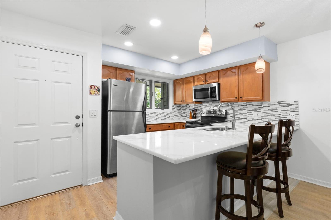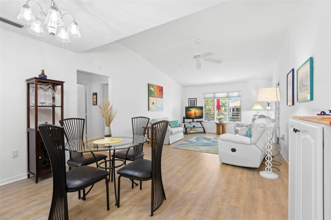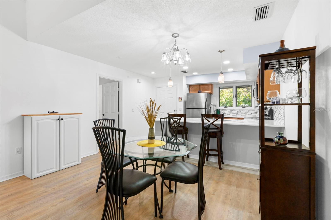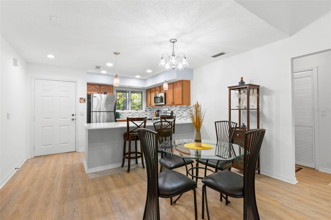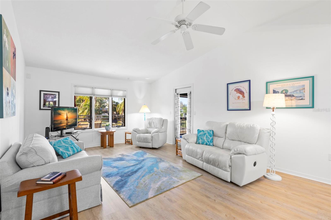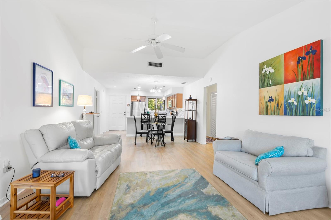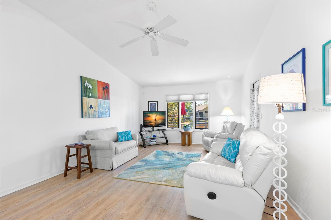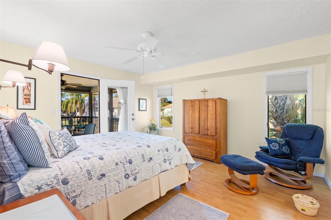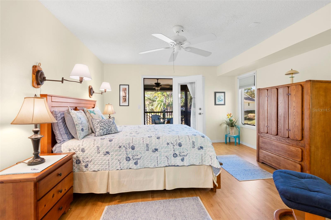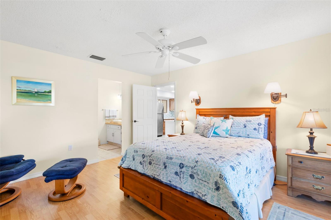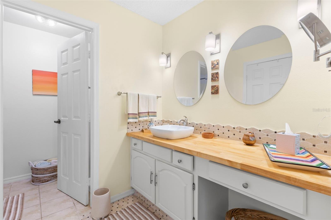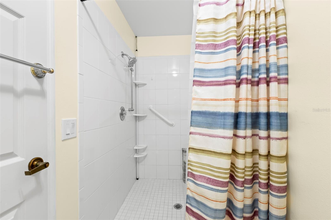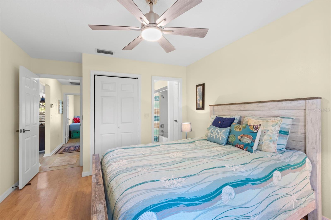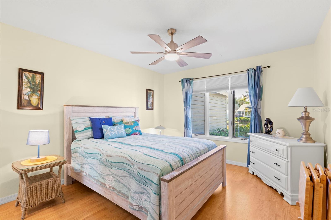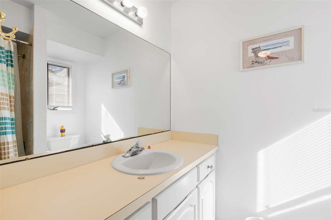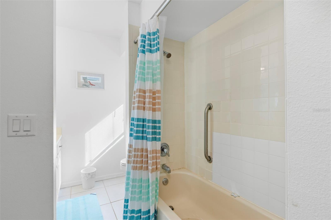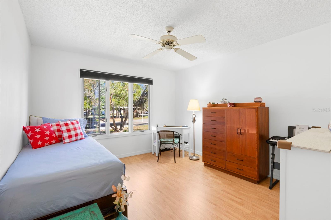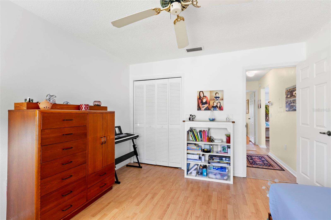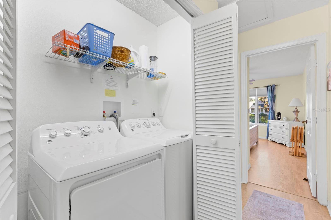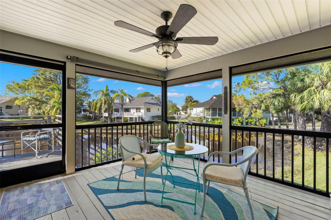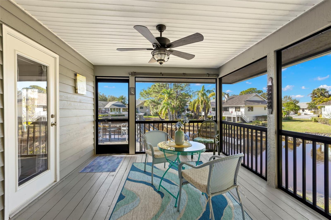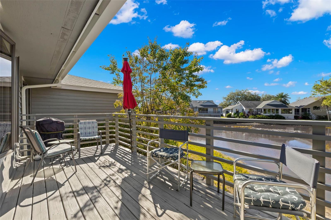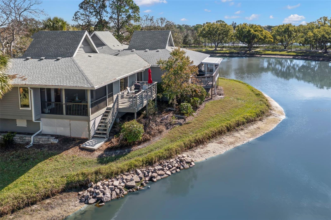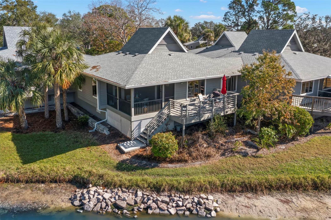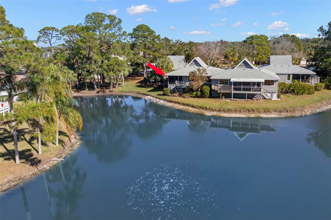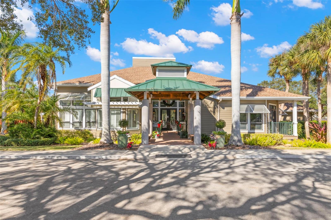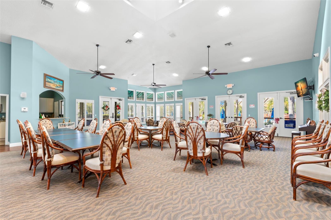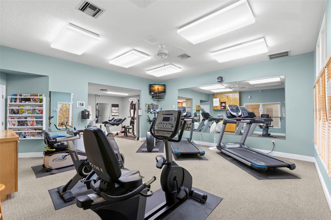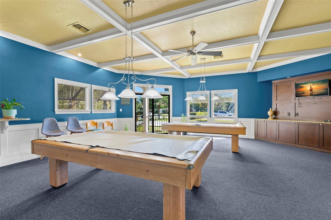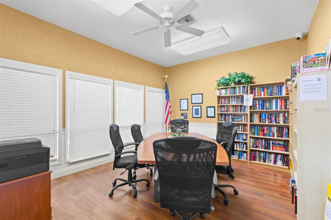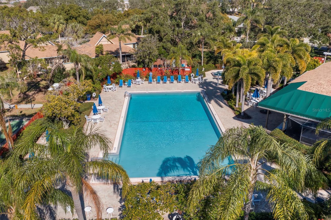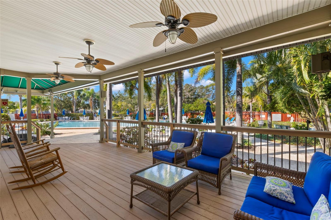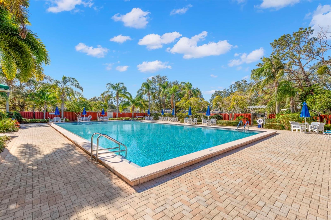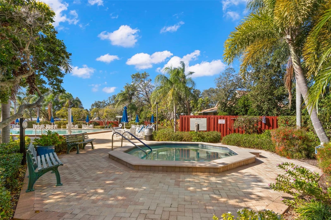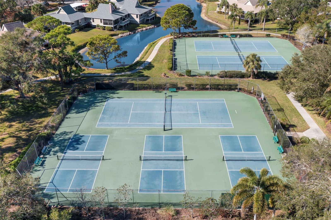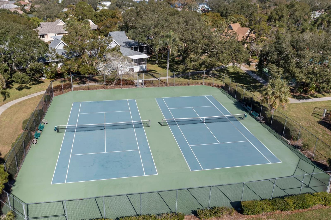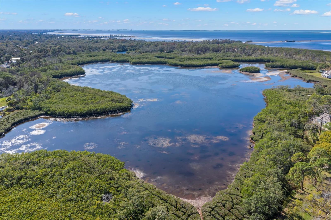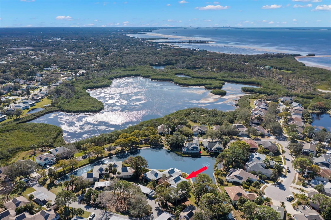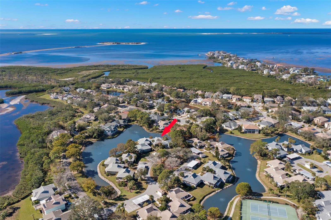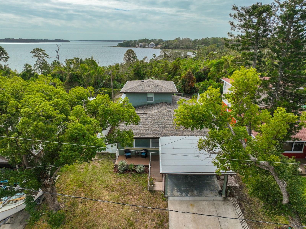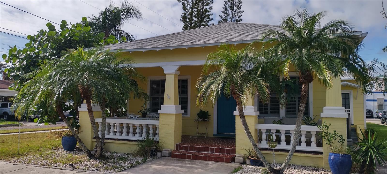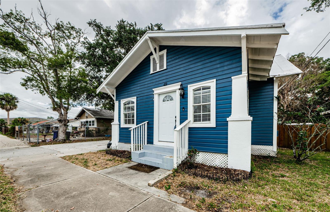1013 Lake Avoca Court, TARPON SPRINGS, FL 34689
Property Photos
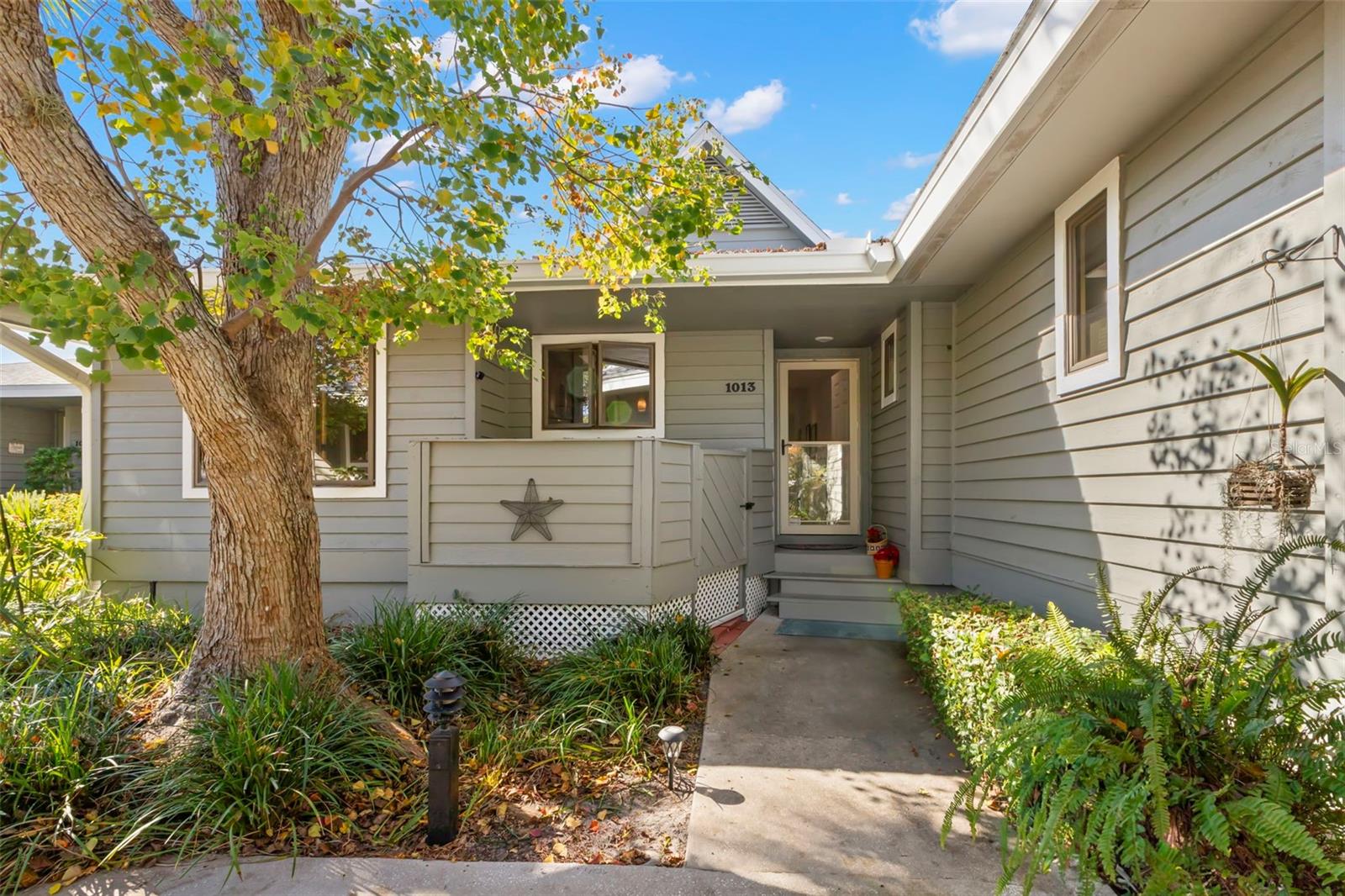
Would you like to sell your home before you purchase this one?
Priced at Only: $369,900
For more Information Call:
Address: 1013 Lake Avoca Court, TARPON SPRINGS, FL 34689
Property Location and Similar Properties
- MLS#: TB8335283 ( Residential )
- Street Address: 1013 Lake Avoca Court
- Viewed: 5
- Price: $369,900
- Price sqft: $276
- Waterfront: Yes
- Wateraccess: Yes
- Waterfront Type: Pond
- Year Built: 1986
- Bldg sqft: 1339
- Bedrooms: 3
- Total Baths: 2
- Full Baths: 2
- Garage / Parking Spaces: 1
- Days On Market: 4
- Additional Information
- Geolocation: 28.1621 / -82.788
- County: PINELLAS
- City: TARPON SPRINGS
- Zipcode: 34689
- Subdivision: Pointe Alexis South
- Elementary School: Sunset Hills Elementary PN
- Middle School: Tarpon Springs Middle PN
- High School: Tarpon Springs High PN
- Provided by: BRADSHAW & BRADSHAW REALTY SER
- Contact: Carol Bradshaw
- 727-784-1924

- DMCA Notice
-
DescriptionPRIVATE, PEACEFUL, POINTE ALEXIS! Tucked away on the peninsula of Tarpon Springs, this upscale community offers the perfect setting to relax, reflect & recharge. Launch your kayak in Lake Avoca, enjoy pickleball, tennis, shuffleboard, basketball. The grand Clubhouse includes fitness center, library, billiard room & large function room with kitchen facilities. Wind down in the amazing oversized, heated, pool/spa or join ongoing activities with friends & family. Light & bright, this 3 bedroom/2 bath waterside villa (high & dry unit had no water intrusion) offers an open concept, split floor plan, large screened porch, open deck, water views & amazing sunsets! Villas are designed to afford privacy, quiet & relaxation for each unit. The updated kitchen with granite countertops, solid wood cabinets & convenient breakfast bar leads you to a spacious dining area & living room. The primary bedroom includes private en suite bath with walk in closet. French doors lead out to the large screened porch overlooking a pond. Plenty of light provides a sitting area to read a good book. Spend your afternoons watching the scene unfold in front of you that nature offers from the deck. Laminate/tile flooring throughout, generous cabinets & closet space, outdoor storage closet & 2 assigned parking spaces complete the package. Location close to everything Tarpon Springs has to offer art, shopping, restaurants, golf, beaches, parks, hospital/medical facilities, historical Tarpon Springs Sponge Docks & the Pinellas Trail. Easy commute to Tampa, Clearwater & St. Petersburg for work or pleasure. Excellent rental history. Love where you live!
Payment Calculator
- Principal & Interest -
- Property Tax $
- Home Insurance $
- HOA Fees $
- Monthly -
Features
Building and Construction
- Covered Spaces: 0.00
- Exterior Features: Irrigation System, Lighting, Sidewalk, Storage
- Flooring: Laminate, Tile
- Living Area: 1339.00
- Roof: Shingle
Land Information
- Lot Features: Cul-De-Sac, Flood Insurance Required, FloodZone, City Limits, Landscaped, Sidewalk, Paved
School Information
- High School: Tarpon Springs High-PN
- Middle School: Tarpon Springs Middle-PN
- School Elementary: Sunset Hills Elementary-PN
Garage and Parking
- Garage Spaces: 0.00
- Parking Features: Assigned, Covered, Ground Level, Guest
Eco-Communities
- Water Source: Public
Utilities
- Carport Spaces: 1.00
- Cooling: Central Air
- Heating: Central, Electric
- Pets Allowed: Cats OK, Dogs OK, Number Limit, Size Limit, Yes
- Sewer: Public Sewer
- Utilities: Cable Connected, Electricity Connected, Public, Sewer Connected, Sprinkler Recycled, Street Lights, Water Connected
Amenities
- Association Amenities: Basketball Court, Cable TV, Clubhouse, Fitness Center, Pickleball Court(s), Pool, Racquetball, Recreation Facilities, Shuffleboard Court, Spa/Hot Tub, Tennis Court(s), Vehicle Restrictions
Finance and Tax Information
- Home Owners Association Fee Includes: Cable TV, Pool, Escrow Reserves Fund, Internet, Maintenance Grounds, Management, Pest Control, Recreational Facilities, Sewer, Trash
- Home Owners Association Fee: 430.00
- Net Operating Income: 0.00
- Tax Year: 2024
Other Features
- Appliances: Convection Oven, Dishwasher, Dryer, Electric Water Heater, Microwave, Range, Refrigerator, Washer
- Association Name: Leland Management/Kim Vetzel
- Country: US
- Furnished: Partially
- Interior Features: Cathedral Ceiling(s), Ceiling Fans(s), Living Room/Dining Room Combo, Open Floorplan, Primary Bedroom Main Floor, Solid Wood Cabinets, Stone Counters, Thermostat, Walk-In Closet(s), Window Treatments
- Legal Description: POINTE ALEXIS SOUTH PHASE 1 LOT 68T
- Levels: One
- Area Major: 34689 - Tarpon Springs
- Occupant Type: Owner
- Parcel Number: 03-27-15-72382-000-0680
- Style: Coastal
- View: Trees/Woods, Water
Similar Properties
Nearby Subdivisions
Bayou Gardens
Bayshore Heights
Brittany Park Ib Sub
Brittany Park Ph 2 Sub
Cheyneys J K Sub
Cheyneys Paul Sub
Cheyneys Sara T
Clarks H L Sub
Cypress Park Of Tarpon Spgs
Cypress Park Of Tarpon Springs
Denneys M E Sub
Disston Keeneys
Dixie Park
Eagle Creek Estates
East Lake Landings
El Nido Sub
Fairmount Park
Fairview
Fergusons C
Fergusons Estates
Fergusons Estates Blk 2 Lot 2
Florida Oaks Second Add
Forest Ridge Ph One
Golden Gateway Homes
Grand View Heights
Grassy Pointe Ph 1
Grassy Pointe Ph 1
Green Dolphin Park Villas Cond
Gulf Beach Park
Gulf Crest Estates
Gulf Front Sub
Gulfview Ridge
Harbor Woods North
Highland Terrace Sub Rev
Hillcrest Sub
Inness Park
Karen Acres
Lake View Villas
Loch Haven
None
North Lake Of Tarpon Spgs Ph
Not In Hernando
Not On List
Oakleaf Village
Orange Heights
Owens 1st Add
Pointe Alexis North Ph Ii
Pointe Alexis North Ph Iii
Pointe Alexis South
Pointe Alexis South Ph Ii Pt R
Pointe Alexis South Ph Iii
Reads Cedar Hill Allotment
River Bend Village
Rush Fersusons
Sail Harbor
Sunset Hills
Sunset Hills Country Club
Sunset Hills Rep
Sunset View
Tarpon Heights Sec C
Tarpon Key
Tarpon Spgs Enterprises
Tarpon Spgs Official Map
Thomas Court
Trentwood Manor
Turf Surf Estates
Wegeforth Sub
Welshs Bayou Add
Westwinds Ph Ii
Westwinds Village
Whispering Woods
Whitcomb Point
Wil Mar Gulf Acres
Windrush Bay Condo
Windrush North
Windrush North Condo
Woods At Anderson Park
Youngs Sub De Luxe

- Dawn Morgan, AHWD,Broker,CIPS
- Mobile: 352.454.2363
- 352.454.2363
- dawnsellsocala@gmail.com


