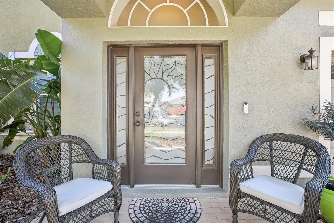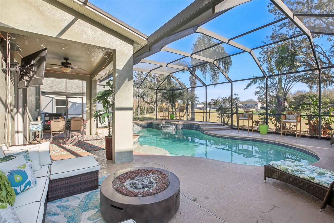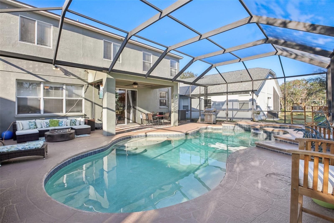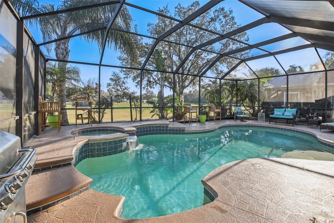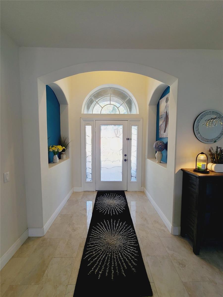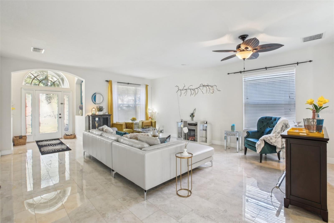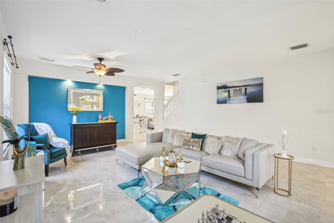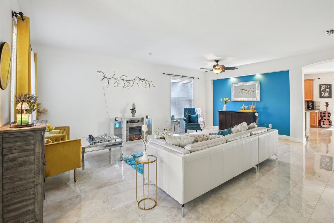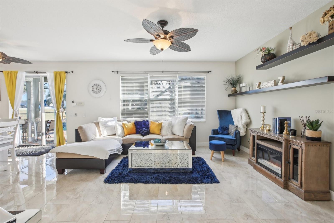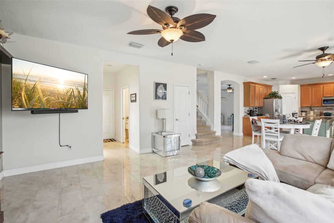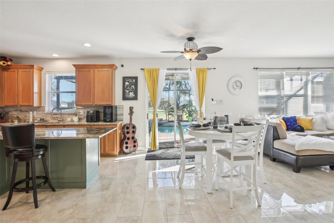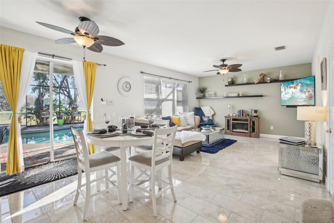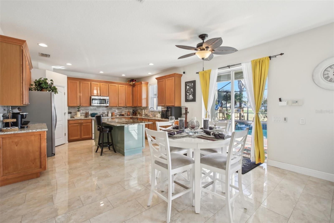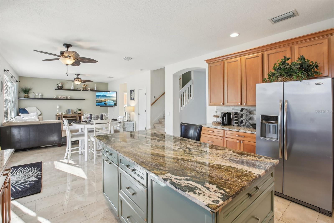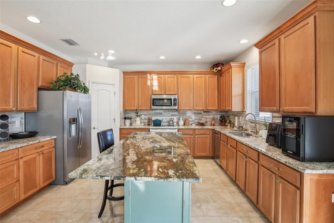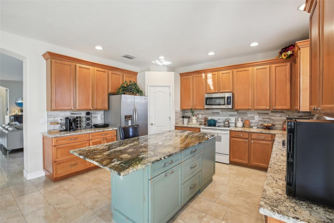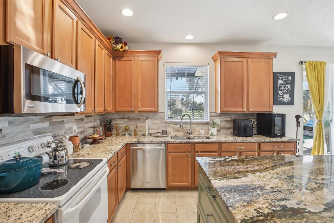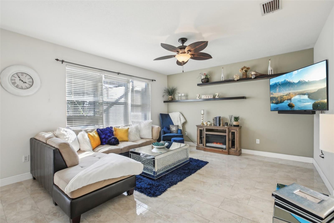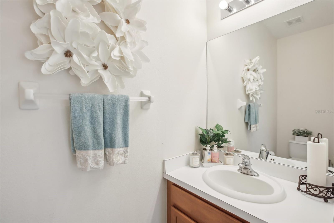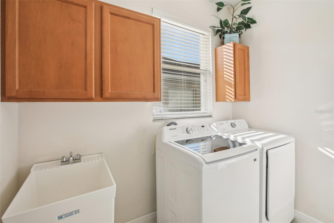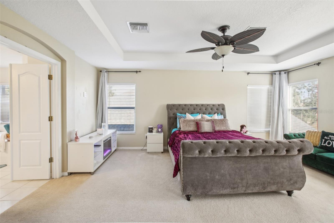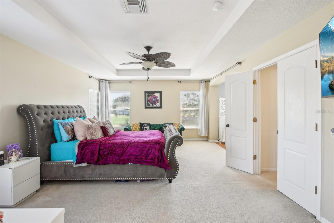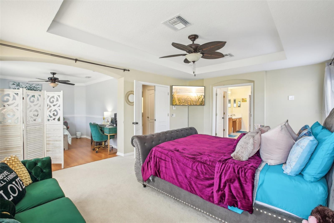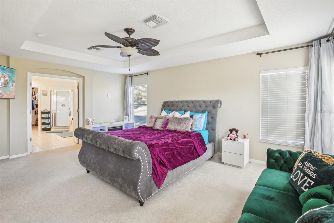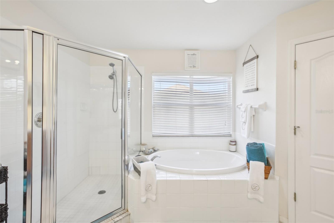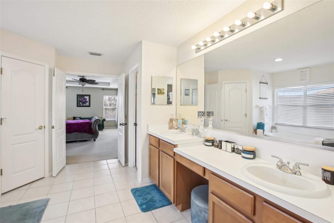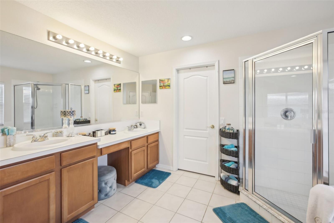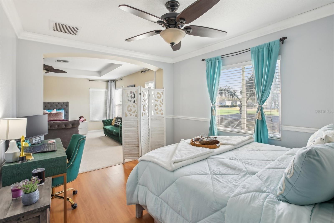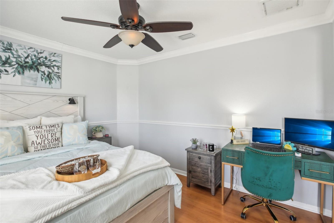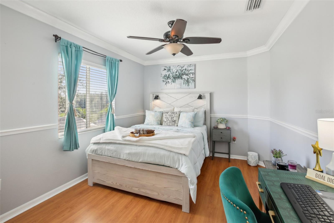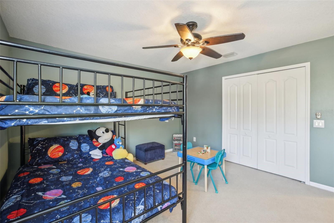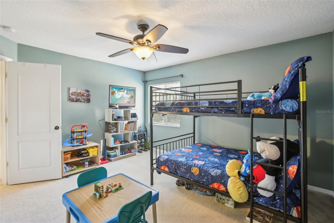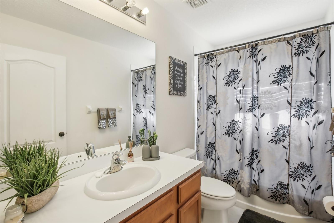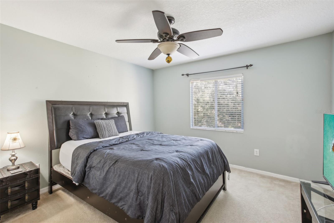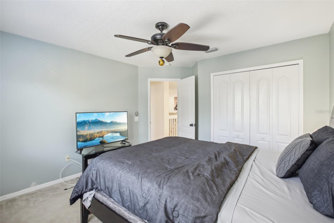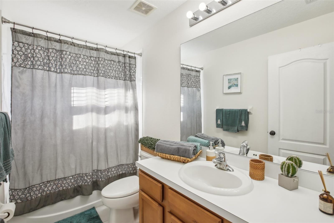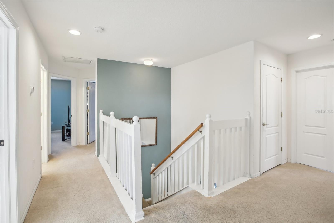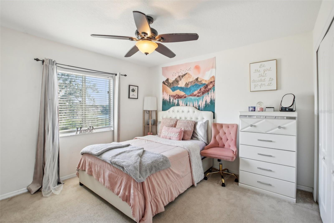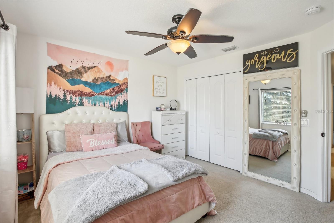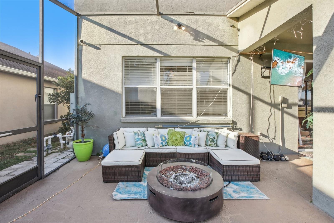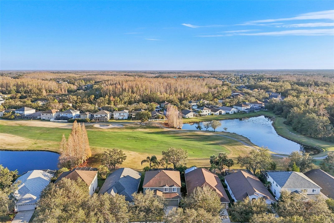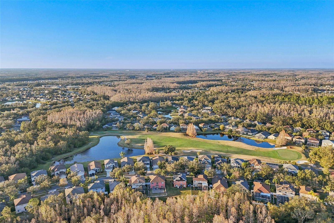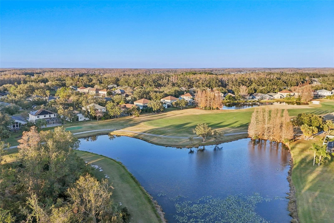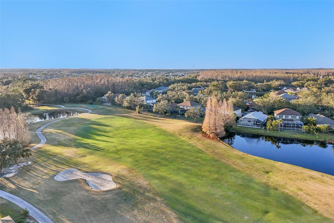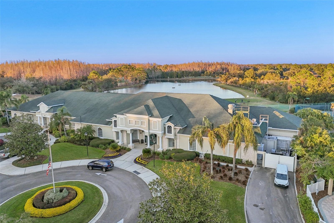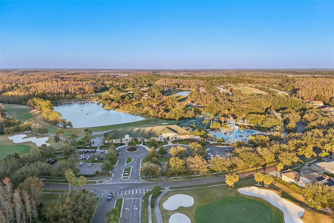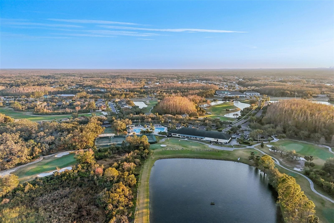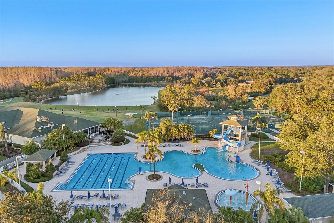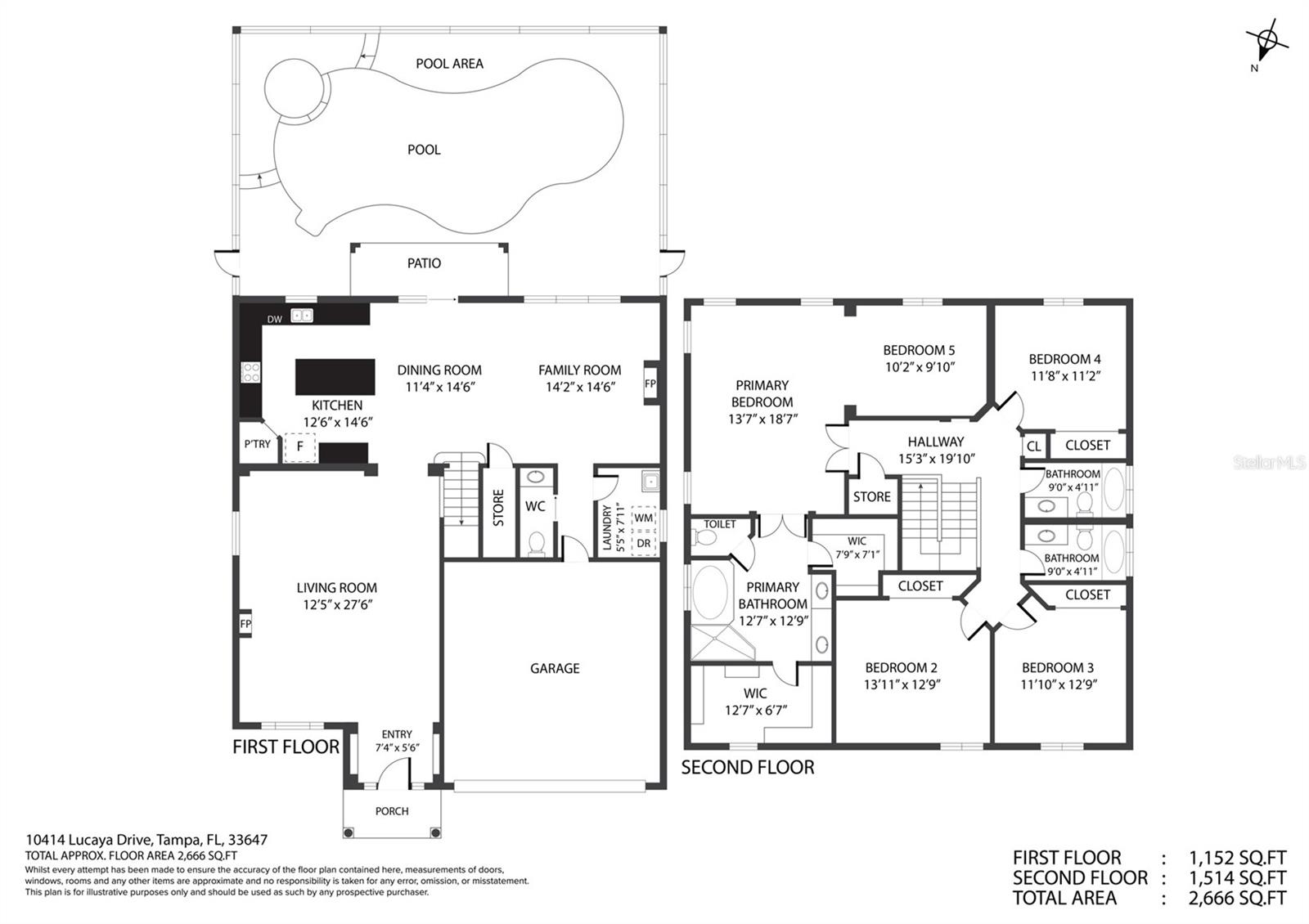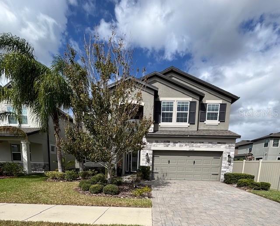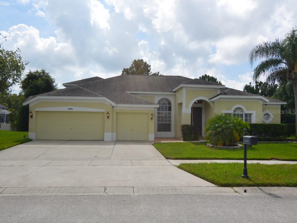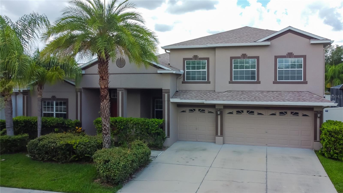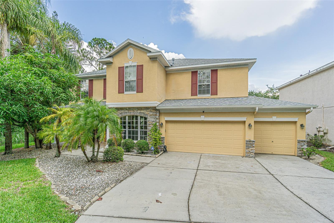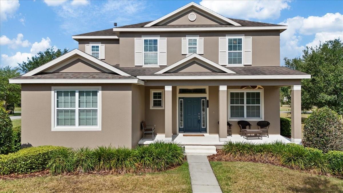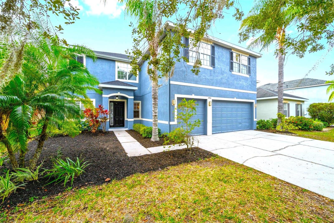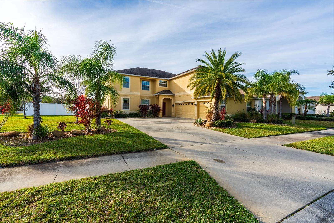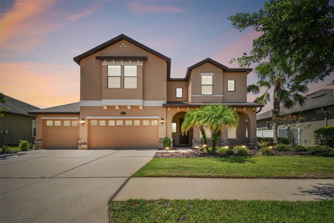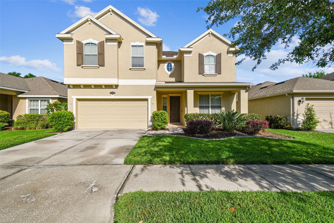10414 Lucaya Drive, TAMPA, FL 33647
Property Photos
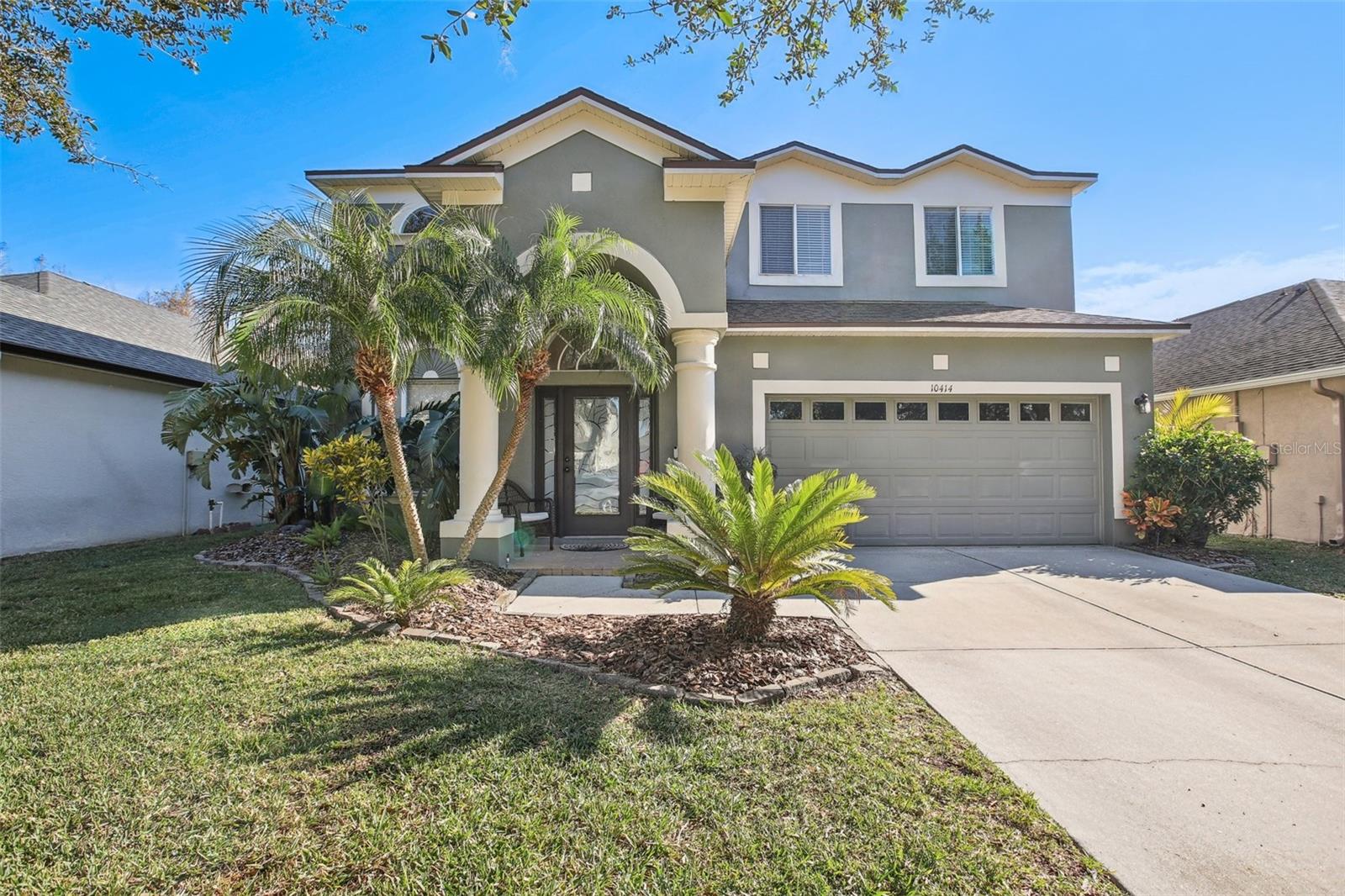
Would you like to sell your home before you purchase this one?
Priced at Only: $599,990
For more Information Call:
Address: 10414 Lucaya Drive, TAMPA, FL 33647
Property Location and Similar Properties
- MLS#: TB8335685 ( Residential )
- Street Address: 10414 Lucaya Drive
- Viewed: 2
- Price: $599,990
- Price sqft: $172
- Waterfront: No
- Year Built: 2002
- Bldg sqft: 3482
- Bedrooms: 4
- Total Baths: 4
- Full Baths: 3
- 1/2 Baths: 1
- Garage / Parking Spaces: 2
- Days On Market: 3
- Additional Information
- Geolocation: 28.1533 / -82.3085
- County: HILLSBOROUGH
- City: TAMPA
- Zipcode: 33647
- Subdivision: Heritage Isles Ph 3d
- Elementary School: Heritage HB
- Middle School: Benito HB
- High School: Wharton HB
- Provided by: REDFIN CORPORATION
- Contact: Zachary Berkes
- 617-458-2883

- DMCA Notice
-
DescriptionDiscover this stunning, Golf Course View, 4 bedroom, 3.5 bathroom POOL home nestled in the sought after Heritage Isles community of New Tampa. This private pool home boasts a thoughtfully designed open floor plan, seamlessly connecting the formal living and dining areas, a modern kitchen, a cozy family room, a convenient half bath, a laundry room, and a spacious two car garage. From the moment you enter, youll be captivated by the well decorated grand foyer with beautiful touches and elegant porcelain terrazo style tile flooring throughout the first level. The formal living room is prewired for a projector and surround sound, making it perfect for entertaining. The gourmet kitchen opens to the family room and features granite countertops, rich wood cabinetry, a stylish tile backsplash, and an island centerpiece. A glass door leads to the screened lanai, where youll find a sparkling pool with a spa overlooking the golf courseideal for relaxation or hosting guests. Upstairs, the second floor offers a luxurious primary suite with an adjoining smaller room that can be used as an office, den, or additional bedroom. The master bath is a retreat, featuring a garden tub, dual vanities, a walk in shower, and his and hers walk in closets. The upper level also includes three additional bedrooms and three full bathrooms, providing ample space for family or guests. Tucked away in a quiet loop, this home features recent updates, including a new roof (2019), AC (2019), and water heater (2018). The Heritage Isles community offers an array of amenities, including a golf course, tennis and basketball courts, a fitness center, a resort style pool, a restaurant, playgrounds, and a clubhouse. Conveniently located with easy access to I 75, shopping, and dining, this home is a rare gem. Dont miss the chance to make it yours!
Payment Calculator
- Principal & Interest -
- Property Tax $
- Home Insurance $
- HOA Fees $
- Monthly -
Features
Building and Construction
- Covered Spaces: 0.00
- Exterior Features: Irrigation System, Lighting, Private Mailbox, Rain Barrel/Cistern(s), Sidewalk, Sliding Doors
- Flooring: Carpet, Laminate, Tile, Terrazzo
- Living Area: 2853.00
- Roof: Shingle
Land Information
- Lot Features: Landscaped, Level, Near Golf Course, Paved
School Information
- High School: Wharton-HB
- Middle School: Benito-HB
- School Elementary: Heritage-HB
Garage and Parking
- Garage Spaces: 2.00
- Parking Features: Covered, Driveway, Garage Door Opener
Eco-Communities
- Pool Features: In Ground, Lighting, Screen Enclosure
- Water Source: Public
Utilities
- Carport Spaces: 0.00
- Cooling: Central Air
- Heating: Central, Electric
- Pets Allowed: Cats OK, Dogs OK, Yes
- Sewer: Public Sewer
- Utilities: Cable Connected, Electricity Connected, Public, Sewer Connected, Street Lights, Underground Utilities, Water Available, Water Connected
Finance and Tax Information
- Home Owners Association Fee Includes: Pool
- Home Owners Association Fee: 75.00
- Net Operating Income: 0.00
- Tax Year: 2024
Other Features
- Appliances: Dishwasher, Disposal, Electric Water Heater, Microwave, Range, Refrigerator
- Association Name: Maria Senica
- Association Phone: (813) 797-7851
- Country: US
- Interior Features: Built-in Features, Ceiling Fans(s), Eat-in Kitchen, High Ceilings, Kitchen/Family Room Combo, Living Room/Dining Room Combo, Open Floorplan, PrimaryBedroom Upstairs, Stone Counters, Thermostat, Walk-In Closet(s), Window Treatments
- Legal Description: HERITAGE ISLES PHASE 3D LOT 26 BLOCK 13
- Levels: Two
- Area Major: 33647 - Tampa / Tampa Palms
- Occupant Type: Owner
- Parcel Number: A-09-27-20-5R6-000013-00026.0
- Style: Florida
- View: Golf Course, Pool, Trees/Woods
- Zoning Code: PD-A
Similar Properties
Nearby Subdivisions
A Rep Of Tampa Palms
Arbor Greene Ph 07
Arbor Greene Ph 3
Arbor Greene Ph 6
Arbor Greene Ph 7
Arbor Greenetrace
Basset Creek Estates Ph 2
Basset Creek Estates Ph 2a
Buckingham At Tampa Palms
Capri Isle At Cory Lake
Cory Lake Isles Ph 1
Cory Lake Isles Ph 3
Cory Lake Isles Ph 5
Cory Lake Isles Ph 5 Un 1
Cory Lake Isles Ph 6
Cory Lake Isles Phase 3
Cory Lake Isles Phase 5
Cross Creek
Cross Creek Ph 02
Cross Creek Prcl D Ph 1
Cross Creek Prcl D Ph 2
Cross Creek Prcl G Ph 1
Cross Creek Prcl K Ph 1a
Cross Creek Prcl K Ph 1d
Cross Creek Prcl M Ph 1
Cross Creek Prcl M Ph 3a
Cross Creek Prcl O Ph 1
Easton Park
Easton Park Ph 1
Grand Hampton Ph 1a
Grand Hampton Ph 1b1
Grand Hampton Ph 1b2
Grand Hampton Ph 1c12a1
Grand Hampton Ph 1c3
Grand Hampton Ph 2a3
Grand Hampton Ph 3
Grand Hampton Ph 4
Grand Hampton Ph 5
Heritage Isles Ph 1a
Heritage Isles Ph 1b
Heritage Isles Ph 1d
Heritage Isles Ph 1e
Heritage Isles Ph 3d
Heritage Isles Ph 3e
Hunters Green
Hunters Green Pcl 18a Ph 1
Hunters Green Prcl 12
Hunters Green Prcl 17a Phas
Hunters Green Prcl 18a Phas
Hunters Green Prcl 21
Hunters Green Prcl 22a Phas
Hunters Green Prcl 7
Kbar Ranch
Kbar Ranch Prcl B
Kbar Ranch Prcl C
Kbar Ranch Prcl D
Kbar Ranch Prcl J
Kbar Ranch Prcl L Ph 1
Kbar Ranch Prcl N
Kbar Ranch Prcl O
Kbar Ranchpcl A
Kbar Ranchpcl D
Kbar Ranchpcl M
Kbar Villas At Hawk Valley
Lakeview Villas At Pebble Cree
Live Oak Preserve
Live Oak Preserve 2c Villages
Live Oak Preserve Ph 1b Villag
Live Oak Preserve Ph 2avillag
Live Oak Preserve Ph 2bvil
Live Oak Preserve Phase 2a-vil
Pebble Creek Village
Pebble Creek Village No 8
Richmond Place Ph 1
Richmond Place Ph 2
Spicola Prcl At Heritage Isl
Tampa Palms
Tampa Palms 2b
Tampa Palms 4a
Tampa Palms Area 04
Tampa Palms Area 2
Tampa Palms Area 3 Prcl 38 Sta
Tampa Palms Area 4 Prcl 11 U
Tampa Palms Area 4 Prcl 20
Tampa Palms North Area
Tuscany Sub At Tampa P
West Meadows Parcels 12a 12b1
West Meadows Prcl 20c Ph
West Meadows Prcl 5 Ph 1
West Meadows Prcl 5 Ph 2
West Meadows Prcls 21 22

- Dawn Morgan, AHWD,Broker,CIPS
- Mobile: 352.454.2363
- 352.454.2363
- dawnsellsocala@gmail.com


