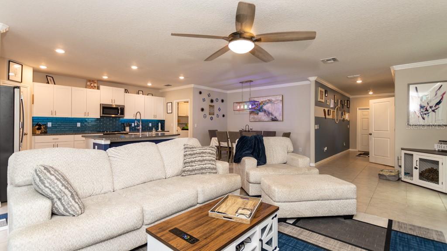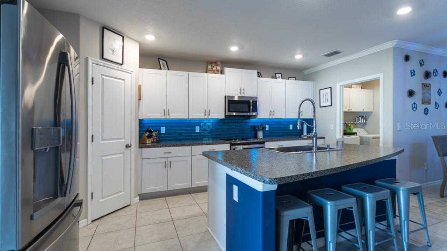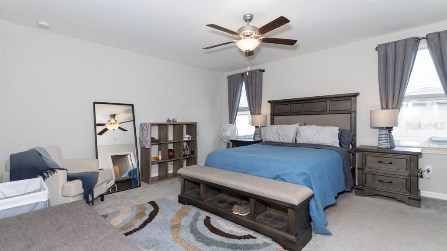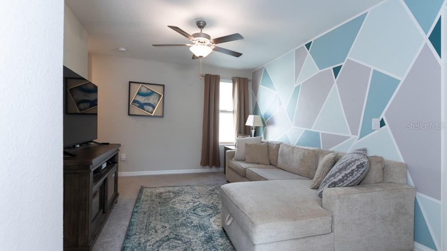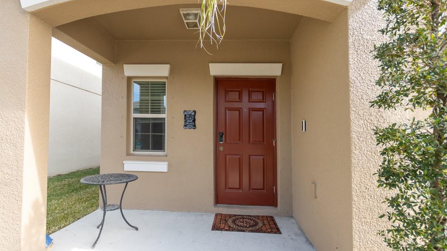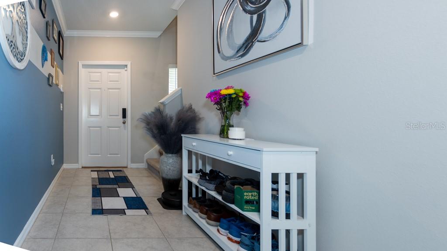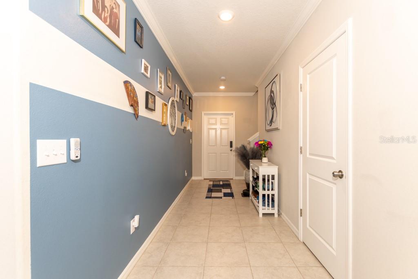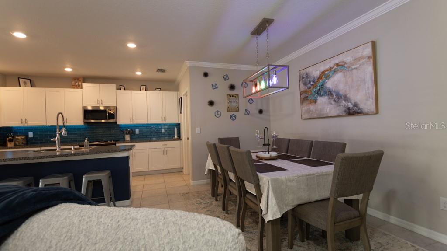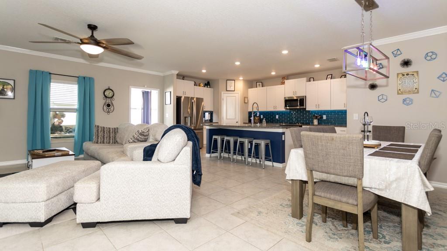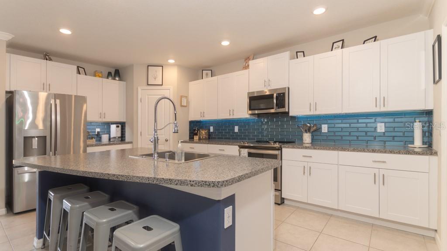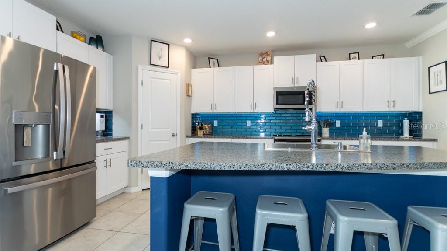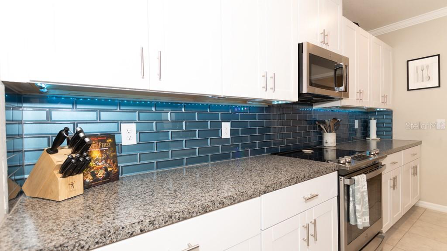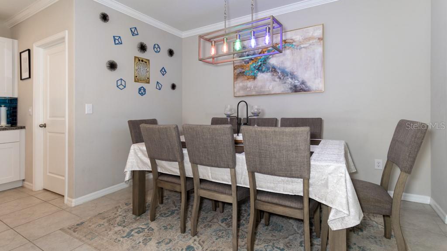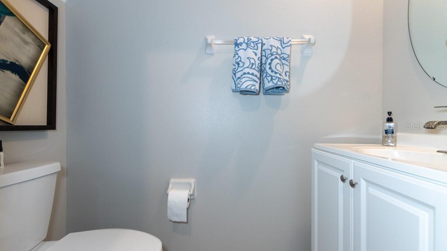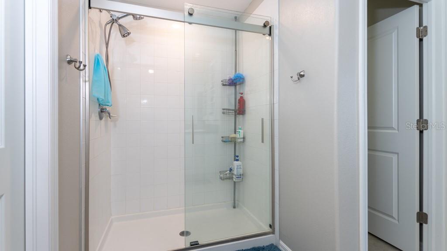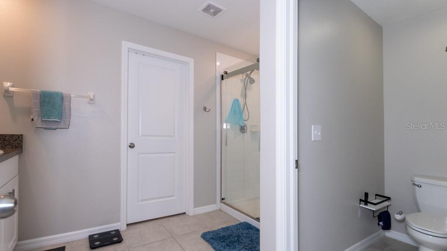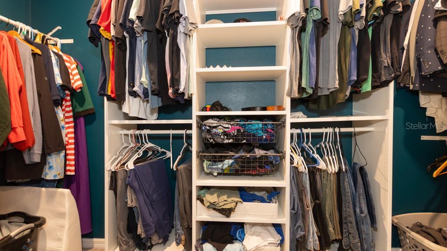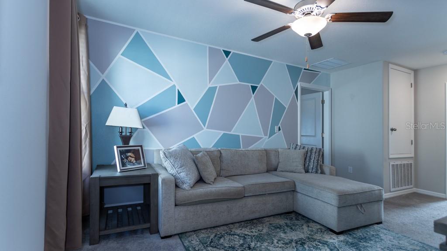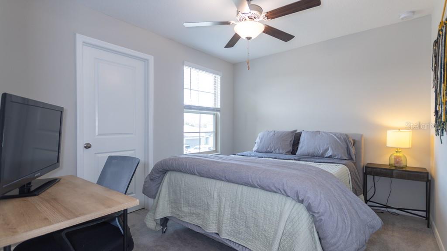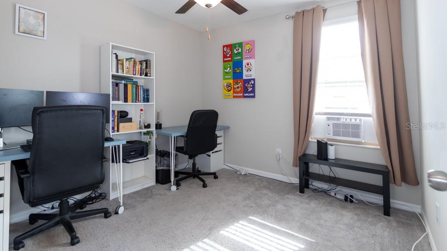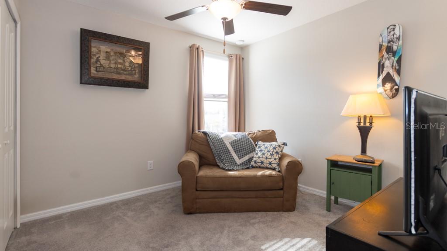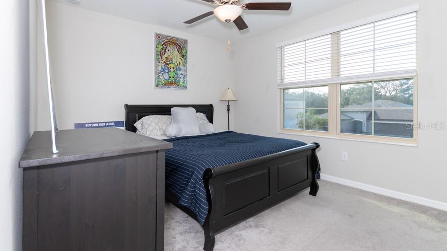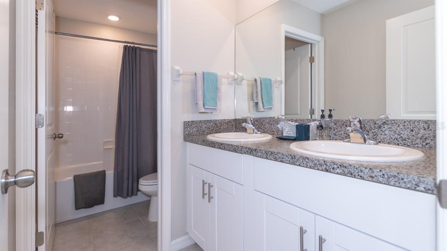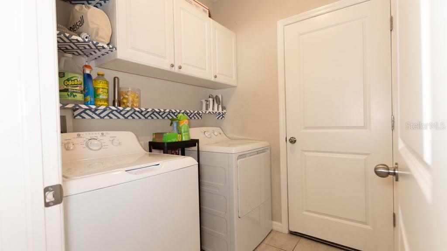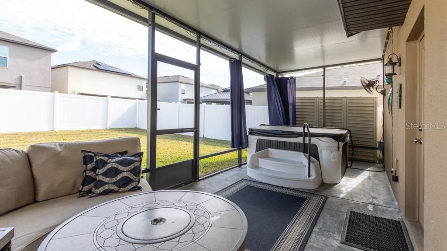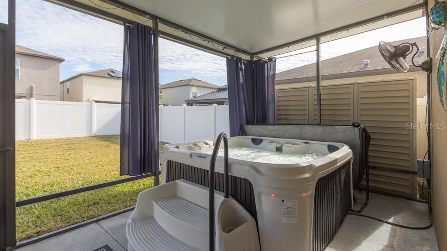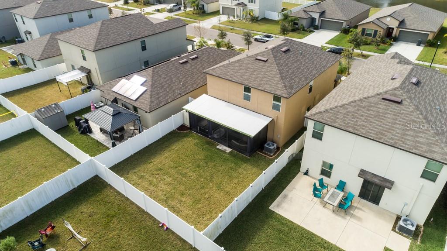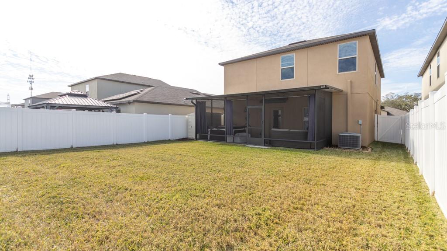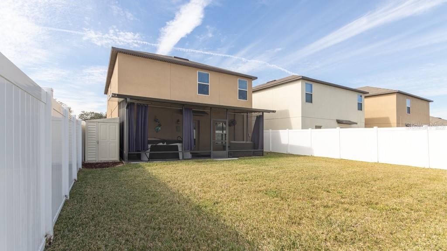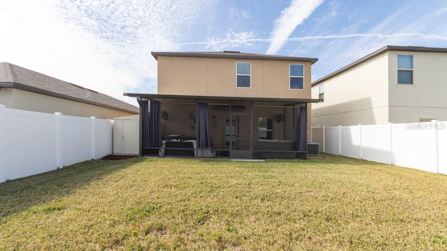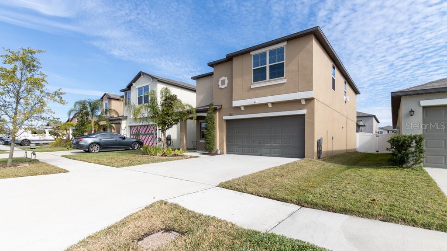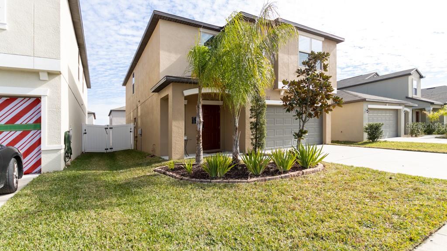7153 Samuel Ivy Drive, TAMPA, FL 33619
Property Photos
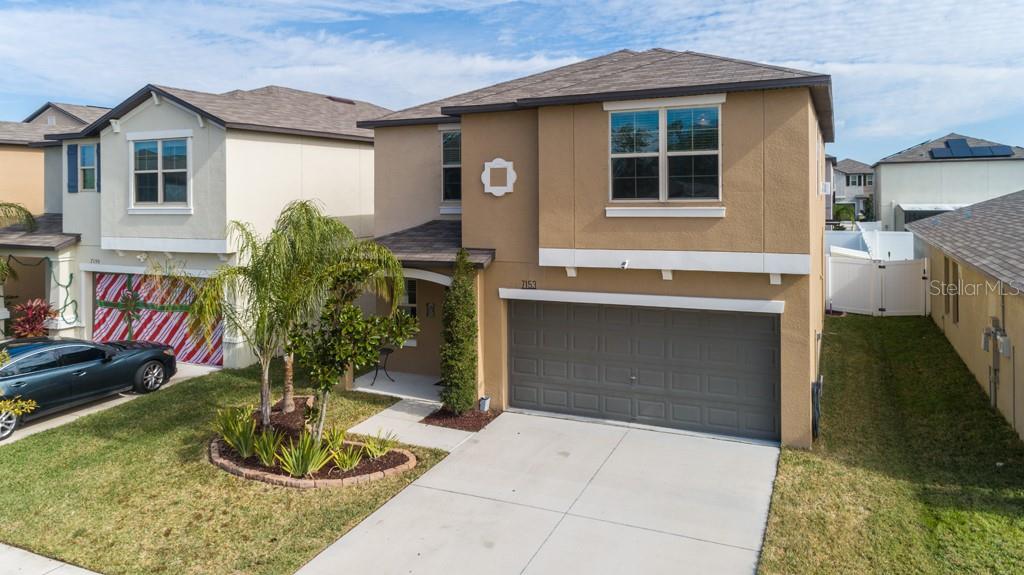
Would you like to sell your home before you purchase this one?
Priced at Only: $449,999
For more Information Call:
Address: 7153 Samuel Ivy Drive, TAMPA, FL 33619
Property Location and Similar Properties
- MLS#: TB8336202 ( Residential )
- Street Address: 7153 Samuel Ivy Drive
- Viewed: 1
- Price: $449,999
- Price sqft: $172
- Waterfront: No
- Year Built: 2021
- Bldg sqft: 2615
- Bedrooms: 5
- Total Baths: 3
- Full Baths: 2
- 1/2 Baths: 1
- Garage / Parking Spaces: 2
- Days On Market: 3
- Additional Information
- Geolocation: 27.9108 / -82.3757
- County: HILLSBOROUGH
- City: TAMPA
- Zipcode: 33619
- Subdivision: Touchstone
- Elementary School: Bing HB
- Middle School: Giunta Middle HB
- High School: Spoto High HB
- Provided by: CHARLES RUTENBERG REALTY INC
- Contact: Joy L Frisch, P.A
- 727-538-9200

- DMCA Notice
-
DescriptionBASICS FIRST: 3+ years old (looks brand new), 2,215 SF single family home with five bedrooms and two and a half bathrooms. An enormous kitchen that makes entertaining a dream, a dining room that opens into a huge family room with space for everyone to enjoy time together. The large second floor owner's suite has double sinks on the vanity and a water closet for privacy. Four additional bedrooms, a full sized bathroom (with double sinks), a loft (perfect for an office), hurricane grade windows & aluminum hurricane shutters, complete the bones. UPGRADES: 10X25 screen porch (insulated roof); electric car charger and epoxy floor, and shelving in the garage; all new, upgraded GE Profile kitchen appliances; 72 ceiling fan, under counter lighting; glass tile backsplash; Kohler super faucet; crown molding; custom wall unit/entertainment center; laundry cabinets; custom walk in master closet; Kohler sliding glass shower doors for the Master Bath; 6 ft. fence that encloses the backyard; custom landscaping; 4x8 elevated shed; Eufy security doorbell w/camera and Smart door lock; and finally, at the end of the day a 6 person/35 jet Spa with Ozone to bubble your troubles away! The early bird catches the worm. Make sure you see this meticulously maintained home before its gone!
Payment Calculator
- Principal & Interest -
- Property Tax $
- Home Insurance $
- HOA Fees $
- Monthly -
Features
Building and Construction
- Builder Model: BOSTON
- Builder Name: LENNAR
- Covered Spaces: 0.00
- Exterior Features: Hurricane Shutters, Irrigation System, Lighting, Sidewalk, Storage
- Flooring: Carpet, Ceramic Tile
- Living Area: 2215.00
- Roof: Shingle
Property Information
- Property Condition: Completed
Land Information
- Lot Features: In County
School Information
- High School: Spoto High-HB
- Middle School: Giunta Middle-HB
- School Elementary: Bing-HB
Garage and Parking
- Garage Spaces: 2.00
Eco-Communities
- Water Source: Public
Utilities
- Carport Spaces: 0.00
- Cooling: Central Air
- Heating: Central
- Pets Allowed: Yes
- Sewer: Public Sewer
- Utilities: Cable Available, Cable Connected, Electricity Available, Electricity Connected, Public, Sewer Available, Sewer Connected, Sprinkler Recycled, Street Lights, Underground Utilities, Water Available, Water Connected
Amenities
- Association Amenities: Clubhouse, Fitness Center, Lobby Key Required, Playground, Pool, Recreation Facilities
Finance and Tax Information
- Home Owners Association Fee Includes: Pool, Escrow Reserves Fund
- Home Owners Association Fee: 242.00
- Net Operating Income: 0.00
- Tax Year: 2024
Other Features
- Appliances: Dishwasher, Disposal, Dryer, Exhaust Fan, Microwave, Range, Refrigerator, Washer
- Association Name: Victoria Ferrare
- Association Phone: 813-993-4000 x4
- Country: US
- Furnished: Unfurnished
- Interior Features: Ceiling Fans(s), Crown Molding, Eat-in Kitchen, High Ceilings, In Wall Pest System, Kitchen/Family Room Combo, Living Room/Dining Room Combo, Open Floorplan, PrimaryBedroom Upstairs, Solid Wood Cabinets, Split Bedroom, Thermostat, Walk-In Closet(s), Window Treatments
- Legal Description: TOUCHSTONE
- Levels: Two
- Area Major: 33619 - Tampa / Palm River / Progress Village
- Occupant Type: Owner
- Parcel Number: U-35-29-19-C1R-000018-00020.0
- Style: Contemporary
- Zoning Code: PD
Nearby Subdivisions
1pj | Clair Mel City Unit No 8
Adamo Acres Sub
Buffalo Estates
Camden Woods
Canterbury Lakes Ph 4
Canterbury Lakes Ph Iib
Causeway Blvd Sub 2
Causeway Manor
Clair Mel City
Courtney Palms Condo
Eucalyptus Park
Florence Villa
Grant Park
Grant Park Add Blk 313
Grant Park Add Blocks 36
Green Ridge Estates
Locicero Columbia Park
Not Applicable
Not In Hernando
Orient Homesites Resub
Palm River Village
Progress Village
Progress Village Un 3a
Silva City Rev Map Of
South Tampa Sub
Spillers Sub
Subdivision Of Tracts 11 1
Subdivision Of Tracts 15 1
Sugarcreek Sub
Tampa Tourist Club
Touchstone
Touchstone Ph 1
Touchstone Ph 2
Touchstone Ph 3
Touchstone Ph 4
Toughstone Ph 03
Uceta Heights
Unplatted

- Dawn Morgan, AHWD,Broker,CIPS
- Mobile: 352.454.2363
- 352.454.2363
- dawnsellsocala@gmail.com


