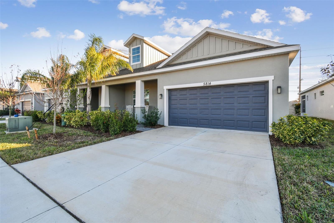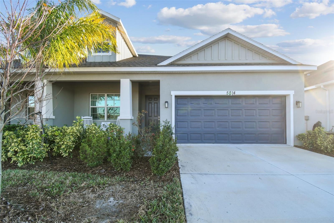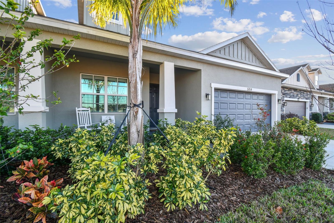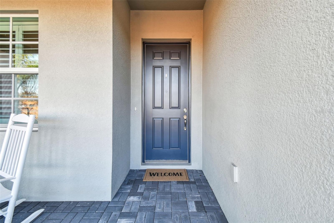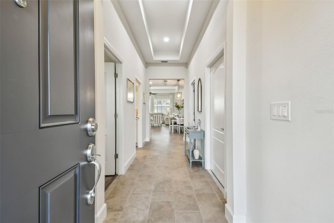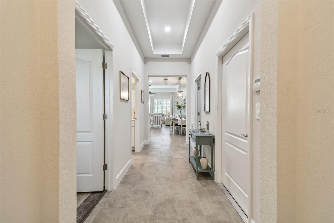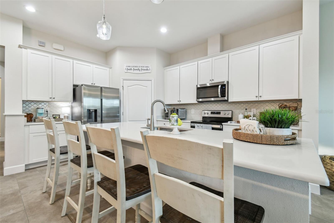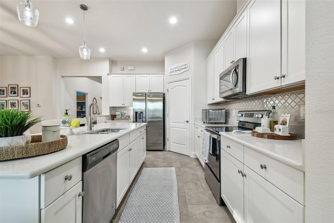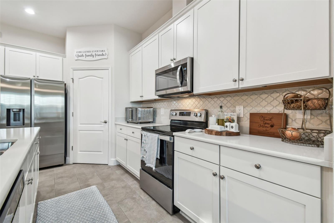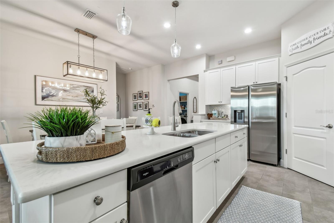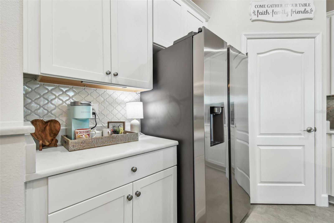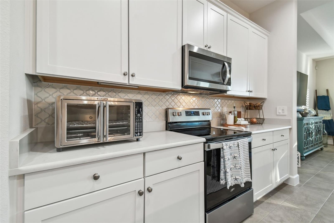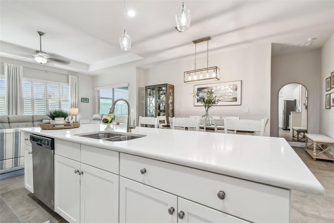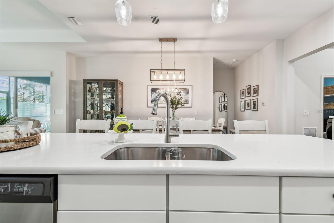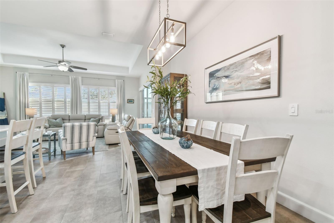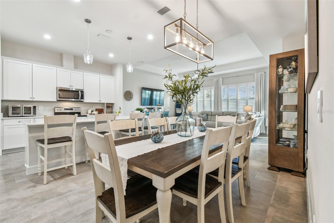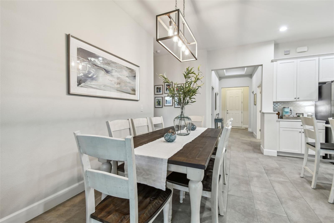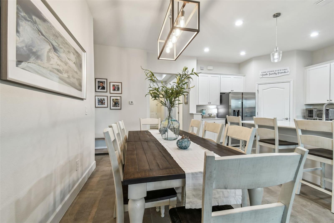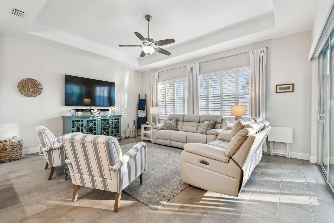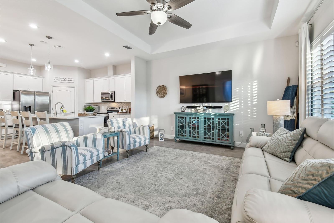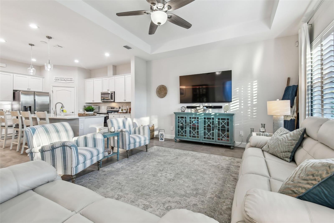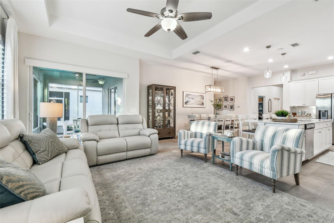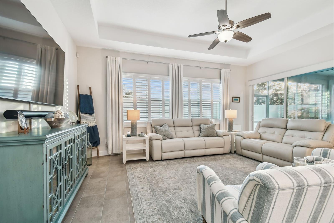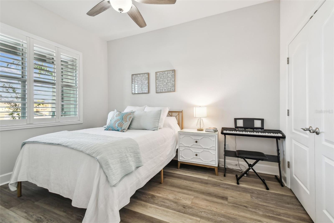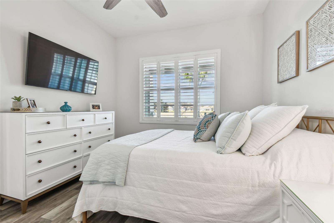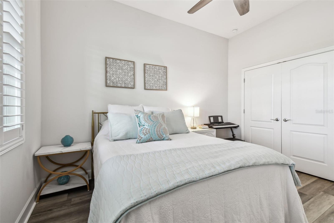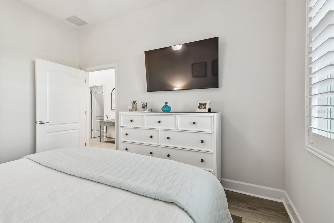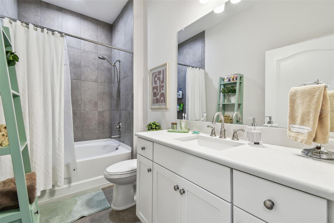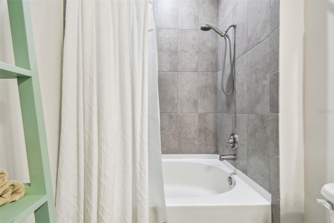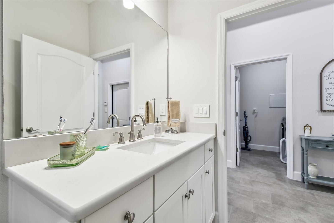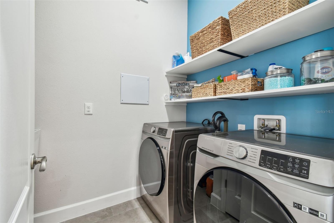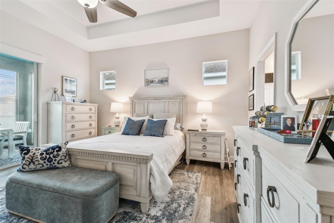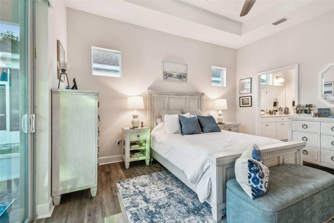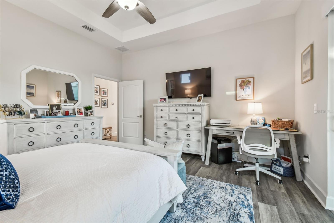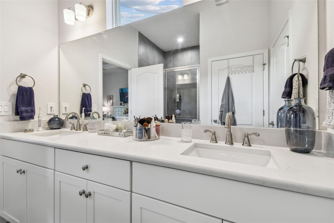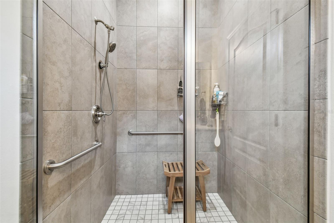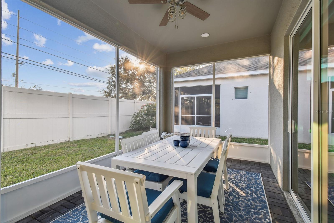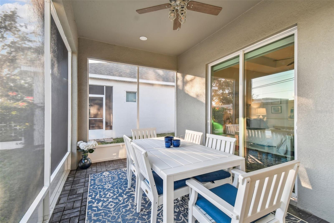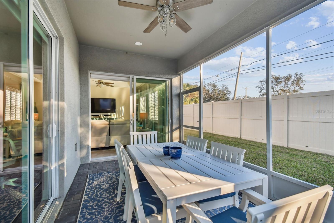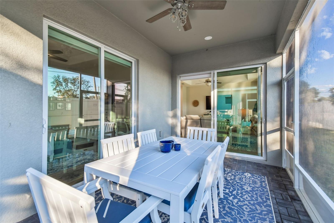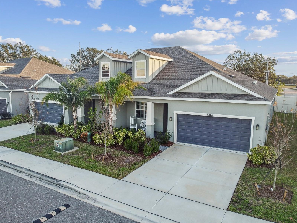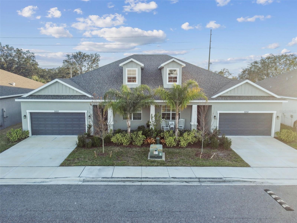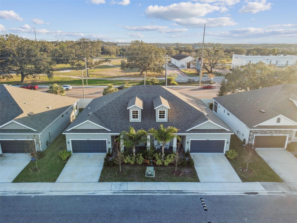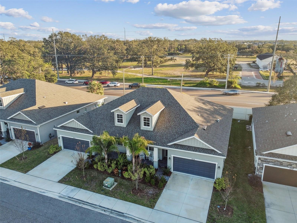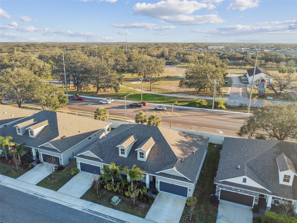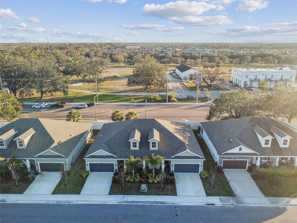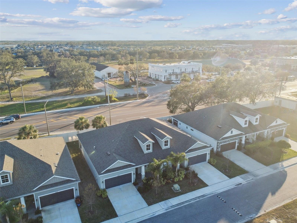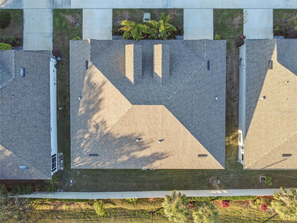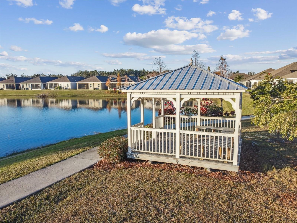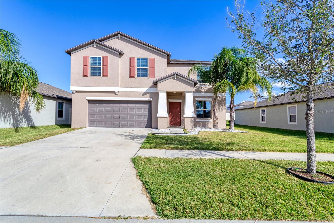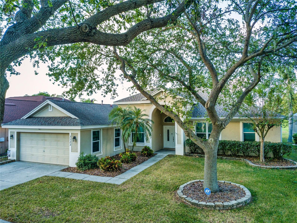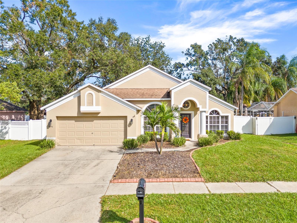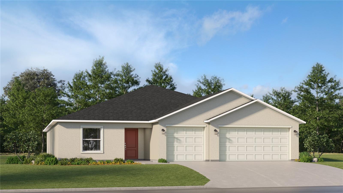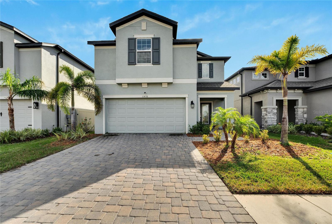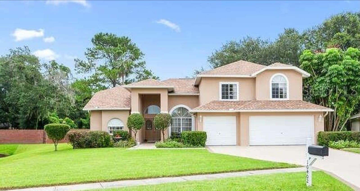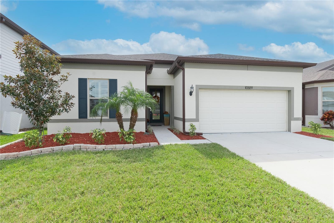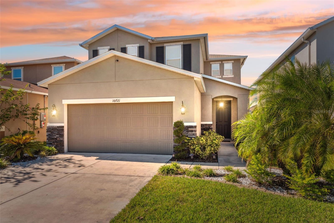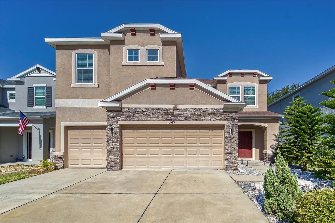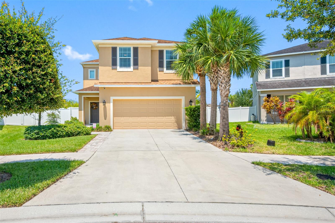5814 Stockport Street, RIVERVIEW, FL 33578
Property Photos
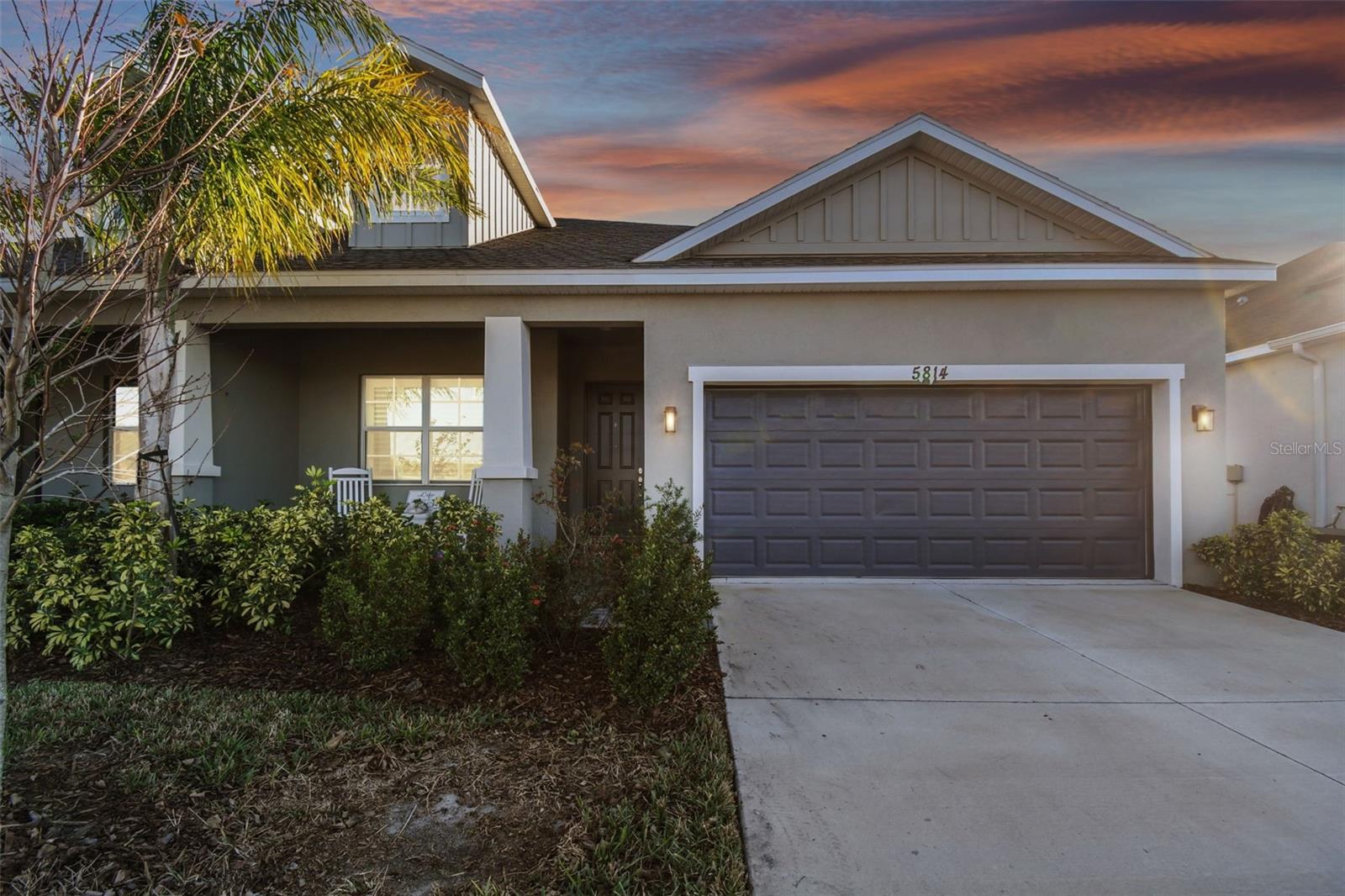
Would you like to sell your home before you purchase this one?
Priced at Only: $424,900
For more Information Call:
Address: 5814 Stockport Street, RIVERVIEW, FL 33578
Property Location and Similar Properties
- MLS#: TB8336389 ( Residential )
- Street Address: 5814 Stockport Street
- Viewed: 1
- Price: $424,900
- Price sqft: $188
- Waterfront: No
- Year Built: 2023
- Bldg sqft: 2257
- Bedrooms: 2
- Total Baths: 2
- Full Baths: 2
- Garage / Parking Spaces: 2
- Days On Market: 4
- Additional Information
- Geolocation: 27.8939 / -82.3119
- County: HILLSBOROUGH
- City: RIVERVIEW
- Zipcode: 33578
- Subdivision: Bridges
- Elementary School: Symmes
- Middle School: Giunta
- High School: Riverview
- Provided by: KELLER WILLIAMS TAMPA CENTRAL
- Contact: Kristen Morris
- 813-865-0700

- DMCA Notice
-
DescriptionMove in ready 2/2 villa with 2 car garage and upgrades galore in Bridgewater Landing! OWNER SPARED NO EXPENSE. Nestled in a serene and luxurious 55 + community, this beautifully maintained home has it all. Large kitchen with spacious center island, stainless steel appliances, 42" cabinets, walk in pantry, recessed lighting, and designer light fixtures. Oversized living room provides tons of natural light with ten foot trayed ceilings and crisp plantation shutters. Sliders lead you outdoors to the new screened in lanai where you can enjoy coffee or sunset. Both bedrooms provide privacy and offer new flooring (no carpet), new window treatments, new ceiling fans, and generous closets. Laundry room is generously sized with plenty of new shelving. Other upgrades include remote control solar shades, an HVAC ionizer, and garage door insulation. This is truly a MOVE IN READY, MOVE FAST home.
Payment Calculator
- Principal & Interest -
- Property Tax $
- Home Insurance $
- HOA Fees $
- Monthly -
Features
Building and Construction
- Builder Model: Catalina
- Builder Name: Sunrise Homes
- Covered Spaces: 0.00
- Exterior Features: Lighting, Sliding Doors
- Flooring: Ceramic Tile, Luxury Vinyl
- Living Area: 1553.00
- Roof: Shingle
School Information
- High School: Riverview-HB
- Middle School: Giunta Middle-HB
- School Elementary: Symmes-HB
Garage and Parking
- Garage Spaces: 2.00
Eco-Communities
- Water Source: Public
Utilities
- Carport Spaces: 0.00
- Cooling: Central Air
- Heating: Central
- Pets Allowed: Breed Restrictions, Number Limit, Size Limit, Yes
- Sewer: Public Sewer
- Utilities: Electricity Connected, Public, Sewer Connected, Street Lights, Underground Utilities, Water Connected
Finance and Tax Information
- Home Owners Association Fee Includes: Maintenance Structure, Maintenance Grounds, Management, Trash
- Home Owners Association Fee: 340.00
- Net Operating Income: 0.00
- Tax Year: 2024
Other Features
- Appliances: Built-In Oven, Cooktop, Dishwasher, Disposal, Electric Water Heater, Microwave, Range, Range Hood, Refrigerator
- Association Name: Rosa with DLG Management Services
- Association Phone: 813-254-1600
- Country: US
- Interior Features: Ceiling Fans(s), Eat-in Kitchen, High Ceilings, Kitchen/Family Room Combo, Living Room/Dining Room Combo, Open Floorplan, Primary Bedroom Main Floor, Solid Surface Counters, Solid Wood Cabinets, Tray Ceiling(s), Walk-In Closet(s), Window Treatments
- Legal Description: BRIDGES LOT 5 BLOCK A
- Levels: One
- Area Major: 33578 - Riverview
- Occupant Type: Owner
- Parcel Number: U-04-30-20-A7M-A00000-00005.0
- Zoning Code: PD
Similar Properties
Nearby Subdivisions
Ashley Oaks
Avelar Creek North
Avelar Creek South
Bloomingdale Hills Sec A U
Bloomingdale Hills Sec B U
Bloomingdale Hills Sec C U
Bloomingdale Hills Section A U
Brandwood Sub
Bridges
Brussels Bay Ph Iii Iv
Brussels Boy Ph 03 04
Capitano Cove
Covewood
Eagle Watch
Fern Hill Ph 1a
Happy Acres Sub 1 S
Lake Fantasia Platted Sub
Lake St Charles
Magnolia Creek Phase 2
Magnolia Park Central Ph A
Magnolia Park Northeast Parcel
Magnolia Park Southeast B
Magnolia Park Southeast C1
Magnolia Park Southeast D
Magnolia Park Southwest G
Medford Lakes Ph 1
Medford Lakes Ph 2b
Oak Creek Prcl 1a
Oak Creek Prcl 1b
Oak Creek Prcl 1c1
Oak Creek Prcl 9
Oak Crk Prcl 10
Park Creek Ph 1a
Park Creek Ph 3b2 3c
Parkway Center Single Family P
Random Oaks Ph I
Riverview Meadows Phase 2
South Creek
South Crk Ph 2a 2b 2c
South Pointe
South Pointe Ph 1a 1b
South Pointe Ph 3a 3b
South Pointe Ph 7
South Pointe Ph 9
South Pointe Phase 3a
Southcreek
Spencer Glen
Spencer Glen South
Subdivision Of The E 2804 Ft O
Summerview Oaks Sub
Sunshine Acres
Tamiami Townsite Rev
Timbercreek Ph 1
Timbercreek Ph 2c
Twin Creeks Ph 1 2
Unplatted
Villages Of Lake St Charles Ph
Waterstone Lakes Ph 2
Watson Glen Ph 1
Wilson Manor
Wilson Manor Ph 2
Winthrop Village Ph Oneb

- Dawn Morgan, AHWD,Broker,CIPS
- Mobile: 352.454.2363
- 352.454.2363
- dawnsellsocala@gmail.com


