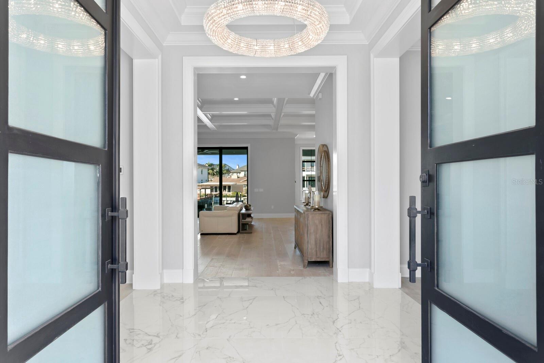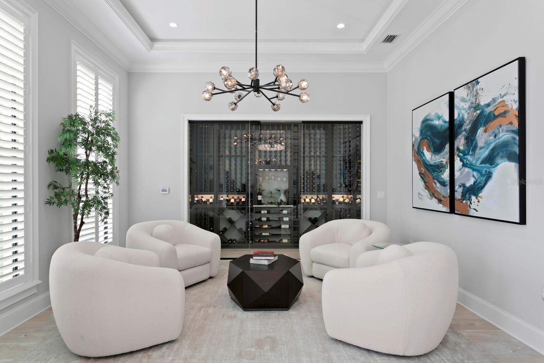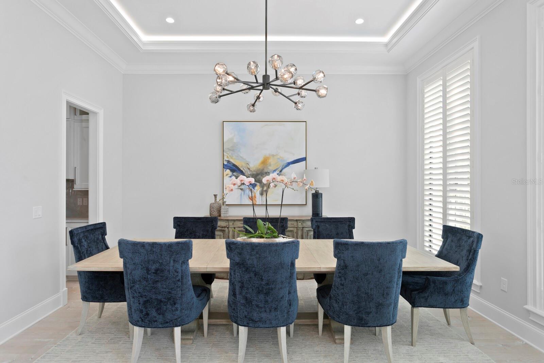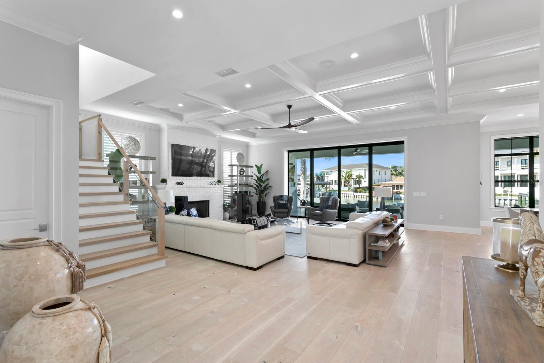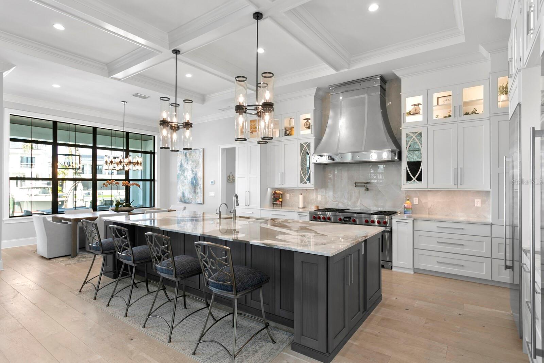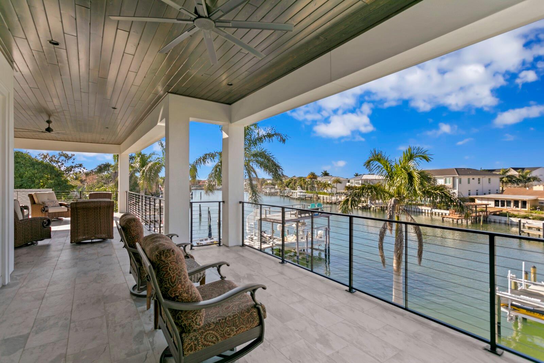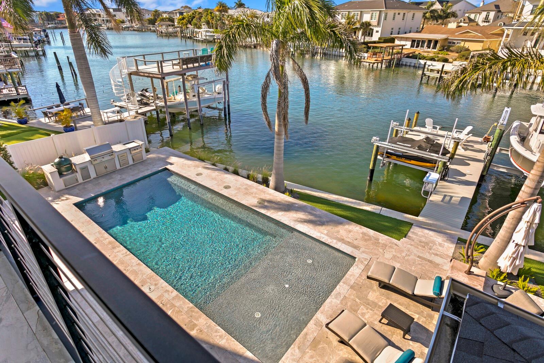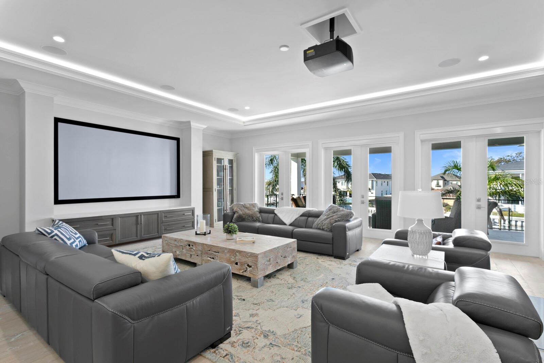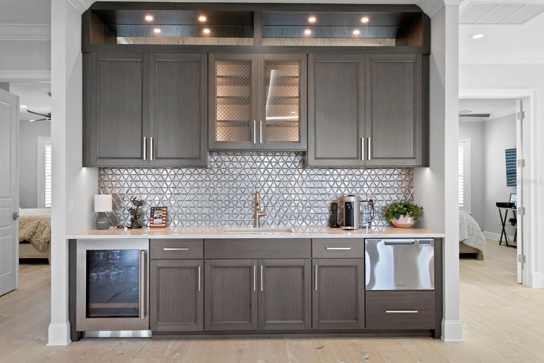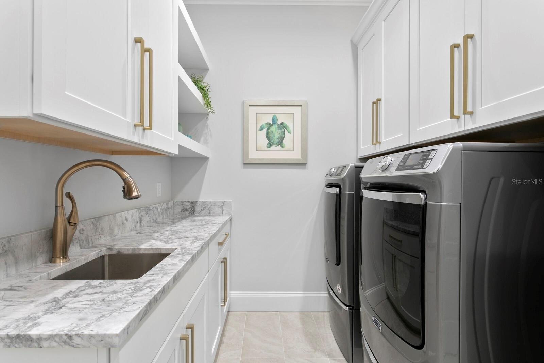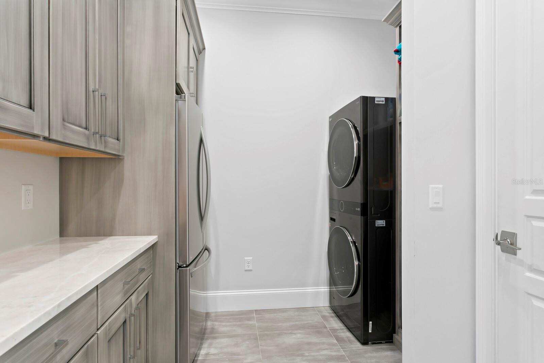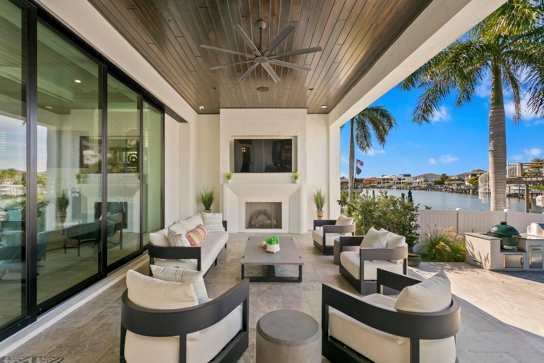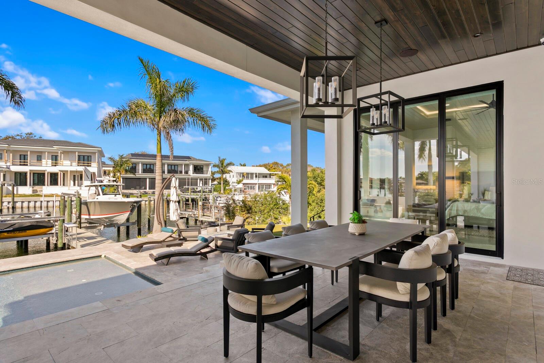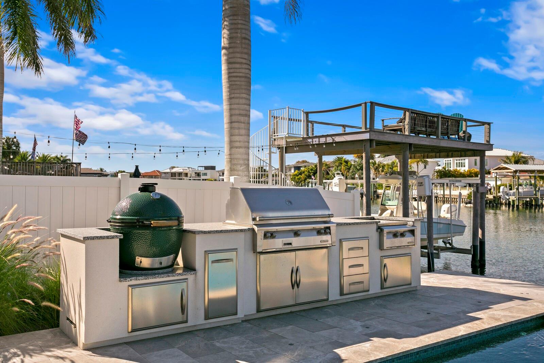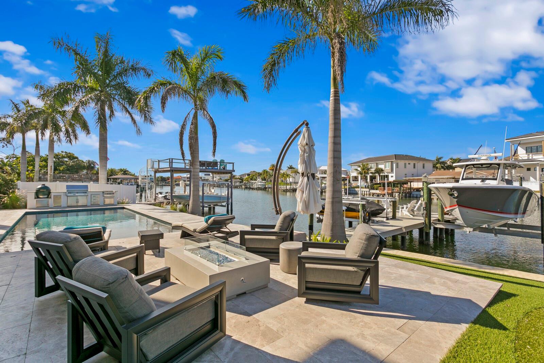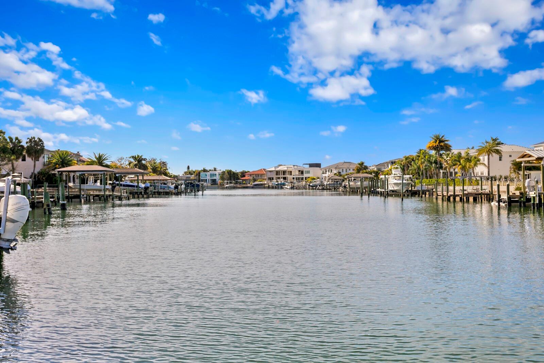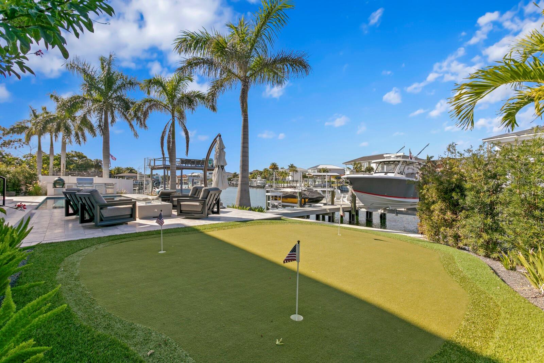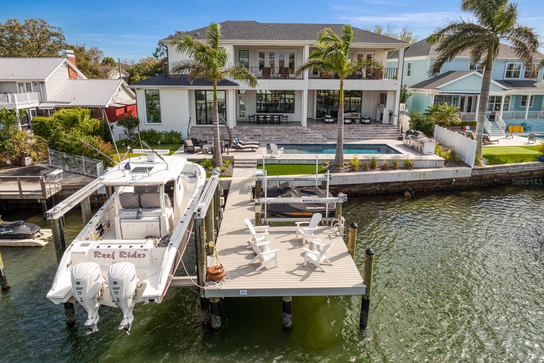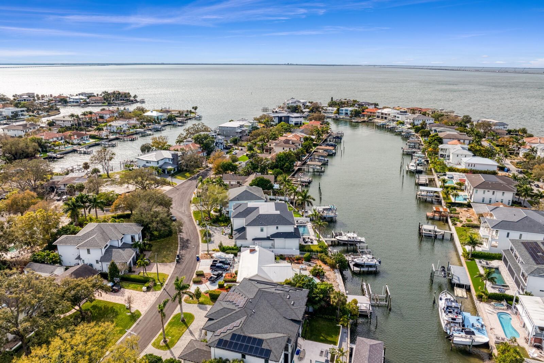2502 Dundee Street, TAMPA, FL 33629
Property Photos
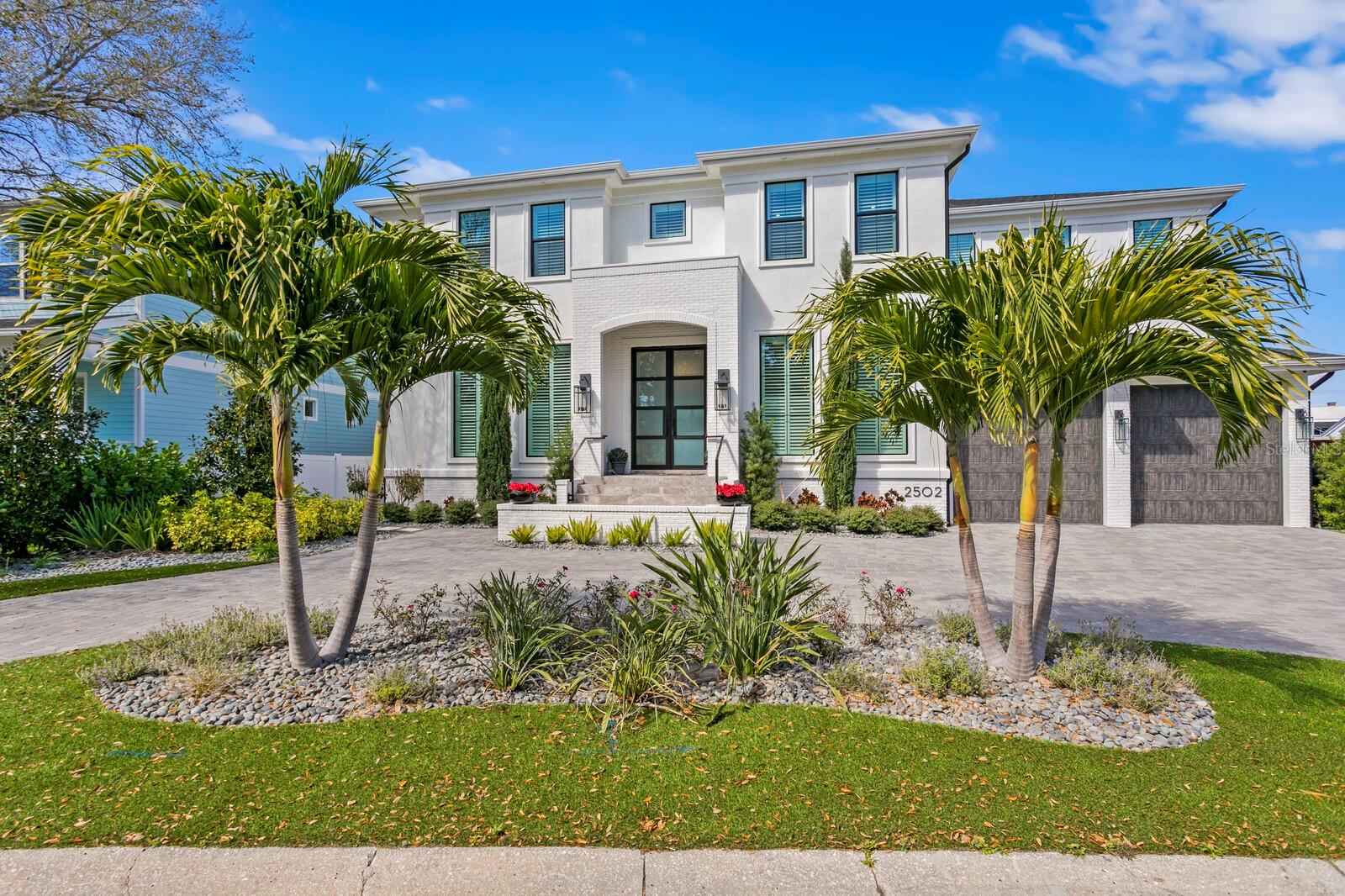
Would you like to sell your home before you purchase this one?
Priced at Only: $6,899,900
For more Information Call:
Address: 2502 Dundee Street, TAMPA, FL 33629
Property Location and Similar Properties
- MLS#: TB8336493 ( Residential )
- Street Address: 2502 Dundee Street
- Viewed: 59
- Price: $6,899,900
- Price sqft: $765
- Waterfront: Yes
- Wateraccess: Yes
- Waterfront Type: Canal - Saltwater
- Year Built: 2021
- Bldg sqft: 9016
- Bedrooms: 5
- Total Baths: 6
- Full Baths: 5
- 1/2 Baths: 1
- Garage / Parking Spaces: 2
- Days On Market: 18
- Additional Information
- Geolocation: 27.9215 / -82.531
- County: HILLSBOROUGH
- City: TAMPA
- Zipcode: 33629
- Subdivision: Sunset Park Isles
- Elementary School: Dale Mabry Elementary HB
- Middle School: Coleman HB
- High School: Plant HB
- Provided by: COMPASS FLORIDA, LLC
- Contact: Lisa Bartoletta
- 813-355-0744

- DMCA Notice
-
DescriptionNo water in this home! Step into the epitome of waterfront luxary living with this newly built custom contemporary masterpiece in the heart of south tampa. This architectural marvel boasts high vaulted ceilings, open floor plan, an elevator for seamless access to all levels. With 5 bedrooms , each featuring their own on suite baths, this home offers comfort and privacy. The media room provides an ideal space for entertaining, while the presence of 2 owners suites one up and one down exemplifies the utmost in convenience and opulence. The butlers pantry and expansive kitchen, adorned with top of the line appliances, cater to the most discerning of culinary enthusiasts. Throughout the home, wood flooring exudes warmth and elegance, complemented by marble entry way and bathrooms that redefine luxury. Step outside to your covered lanai to discover this waterfront oasis, complete with and outdoor fireplace, kitchen, large sitting area, large eating area and boat dock featuring a 24,000 lb baot lift along with 2 jetski lifts. A dog run along the side of the home ads a touch of convenience for pet lovers, while the large living area offers amazing views of the waterfront. This is a rare opportunity to experience the finest in waterfront living in the most desirable area of the tampa bay. Https://youtu. Be/w1sogrdoi7s
Payment Calculator
- Principal & Interest -
- Property Tax $
- Home Insurance $
- HOA Fees $
- Monthly -
Features
Building and Construction
- Builder Name: taralon homes
- Covered Spaces: 0.00
- Exterior Features: Dog Run, Sliding Doors
- Flooring: Wood
- Living Area: 6637.00
- Other Structures: Kennel/Dog Run
- Roof: Shingle
Property Information
- Property Condition: Completed
Land Information
- Lot Features: FloodZone
School Information
- High School: Plant-HB
- Middle School: Coleman-HB
- School Elementary: Dale Mabry Elementary-HB
Garage and Parking
- Garage Spaces: 2.00
Eco-Communities
- Pool Features: Lap
- Water Source: Public
Utilities
- Carport Spaces: 0.00
- Cooling: Central Air
- Heating: Electric, Gas
- Sewer: Public Sewer
- Utilities: Electricity Connected, Natural Gas Connected
Finance and Tax Information
- Home Owners Association Fee: 0.00
- Net Operating Income: 0.00
- Tax Year: 2024
Other Features
- Appliances: Bar Fridge, Built-In Oven, Convection Oven, Cooktop, Dishwasher, Disposal, Dryer, Electric Water Heater, Exhaust Fan, Freezer, Ice Maker
- Country: US
- Interior Features: Built-in Features, Cathedral Ceiling(s), Ceiling Fans(s), Central Vaccum, Coffered Ceiling(s), Crown Molding, Dry Bar, Eat-in Kitchen, Elevator, High Ceilings, In Wall Pest System, Kitchen/Family Room Combo, Open Floorplan, Primary Bedroom Main Floor, PrimaryBedroom Upstairs, Smart Home, Solid Surface Counters, Solid Wood Cabinets, Tray Ceiling(s), Vaulted Ceiling(s), Walk-In Closet(s), Wet Bar, Window Treatments
- Legal Description: SUNSET PARK ISLES UNIT NO 4 LOT 119 LESS LOT BEG AT SE COR RUN N 132.07 FT TO NE COR W 20 FT S 12 FT E 17 FT S 120 FT TO S BDRY AND E 3 FT MOL TO BEG
- Levels: Two
- Area Major: 33629 - Tampa / Palma Ceia
- Occupant Type: Owner
- Parcel Number: A-32-29-18-3TC-000000-00119.1
- Style: Custom
- Views: 59
- Zoning Code: RS-75
Nearby Subdivisions
3t3 Manhattan Park Subdivisio
Azalea Terrace
Ball Sub
Bayview Homes
Beach Park
Beach Park Isle Sub
Bel Mar
Bel Mar 3
Bel Mar Rev
Bel Mar Rev Island
Bel Mar Shores
Bel Mar Shores Rev
Belmar Revised Island
Carol Shores
Culbreath Bayou
Culbreath Isles
Edmondsons Rep
Glenwood
Golf View Park 11 Page 72
Golf View Place
Henderson Beach
Maryland Manor 2nd
Maryland Manor Rev
Minneola
Morningside
Morrison Court
New Suburb Beautiful
North New Suburb Beautiful
Not Applicable
Occident
Omar Subdivision
Palma Ceia Park
Palma Vista
Picadilly
Sheridan Subdivision
Silvan Sub
Southland
Southland Add
Southland Add Resubdivisi
Southland Addition
Stoney Point Sub A Rep
Stoney Point Sub Add
Sunset Camp
Sunset Park
Sunset Park A Resub Of
Sunset Park Area
Sunset Park Isles
Sunset Park Isles Dundee 1
Sunset Pk Isles Un 1
Thomas Place
Virginia Park
Virginia Parkmaryland Manor Ar
Virginia Terrace
West New Suburb Beautiful

- Dawn Morgan, AHWD,Broker,CIPS
- Mobile: 352.454.2363
- 352.454.2363
- dawnsellsocala@gmail.com



