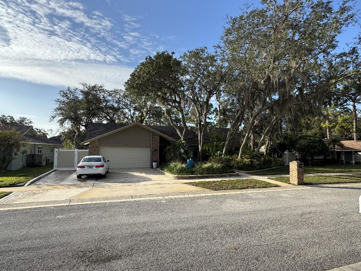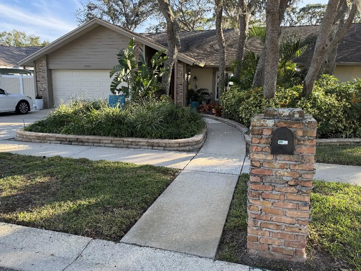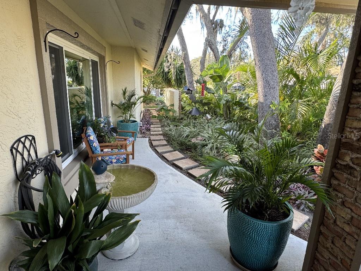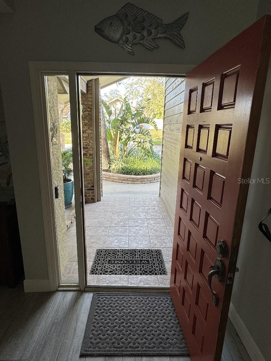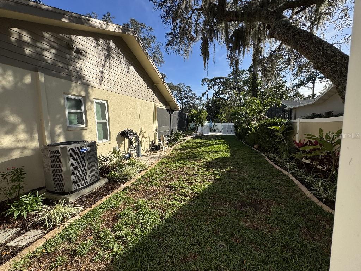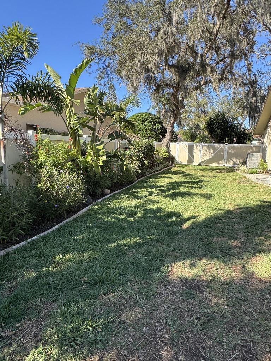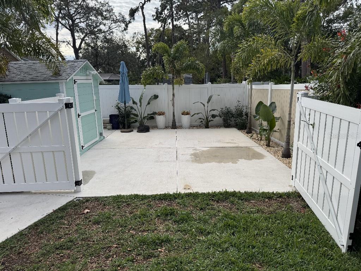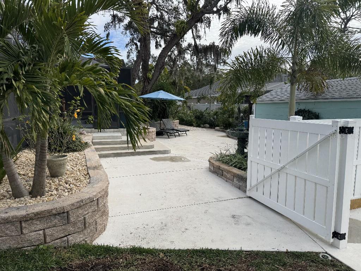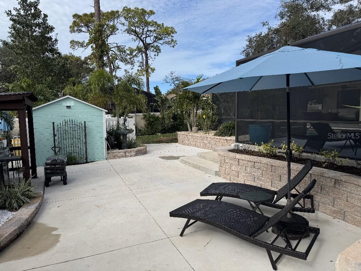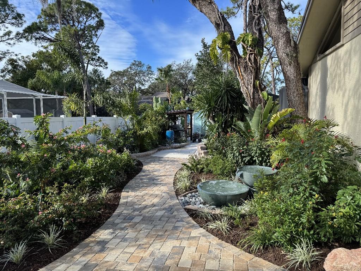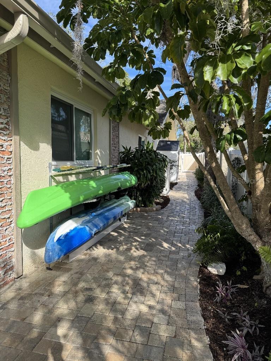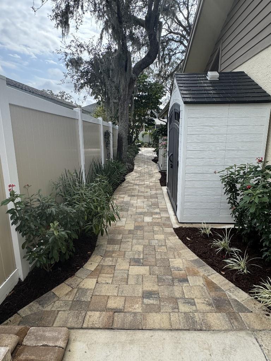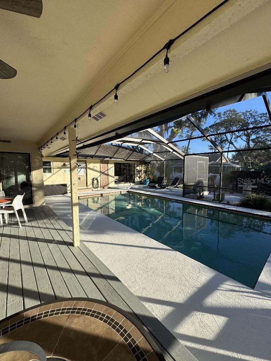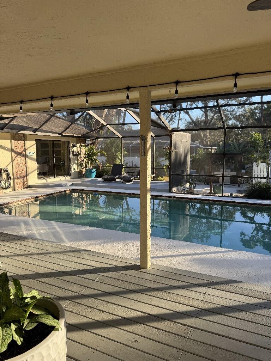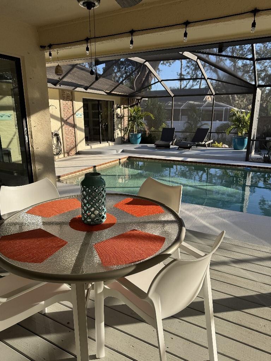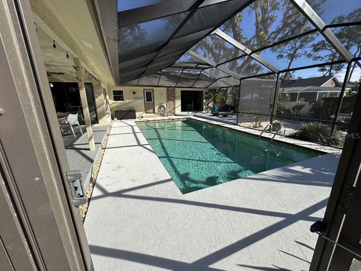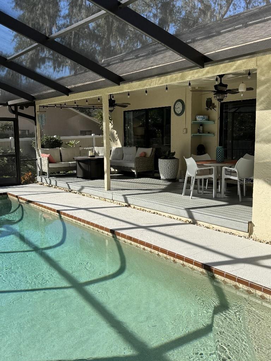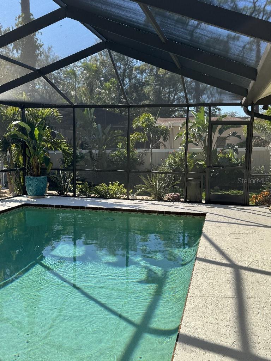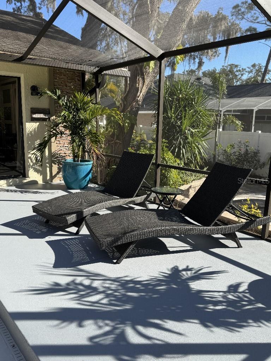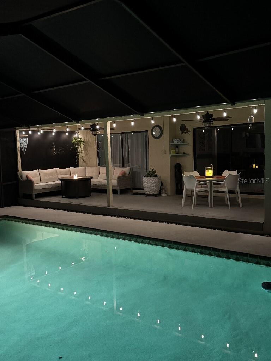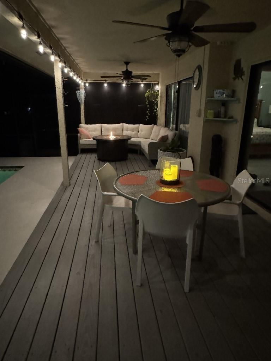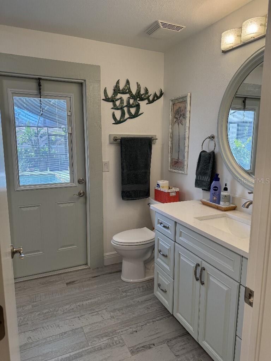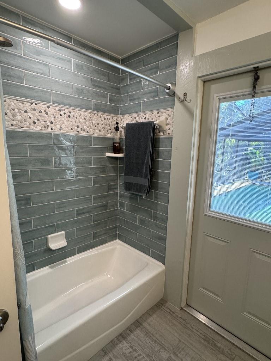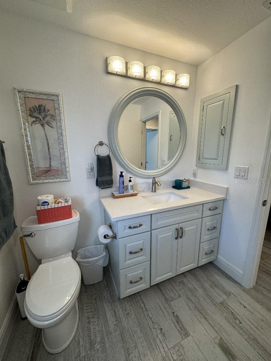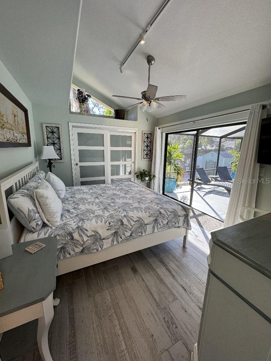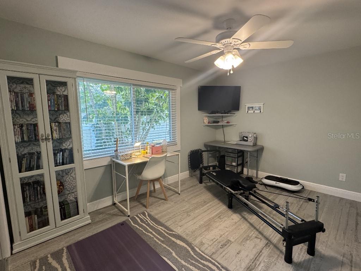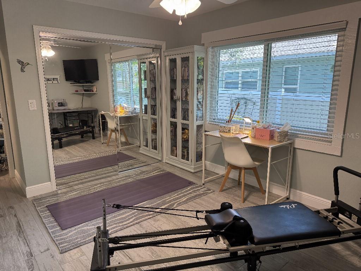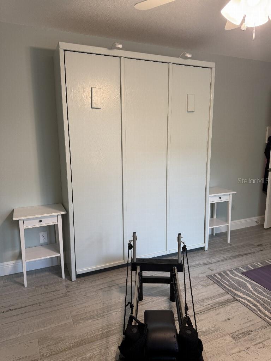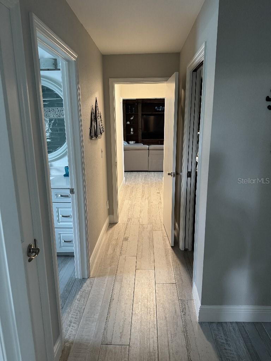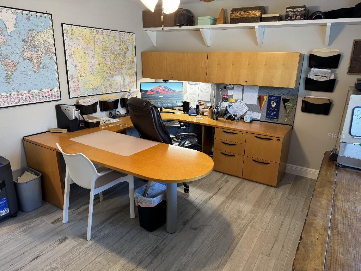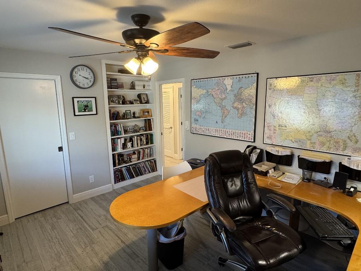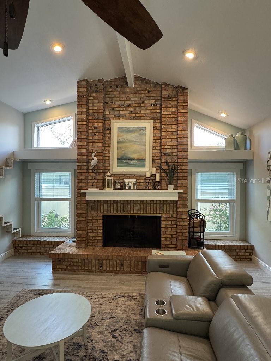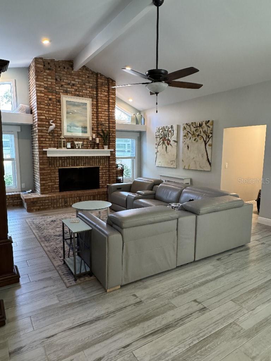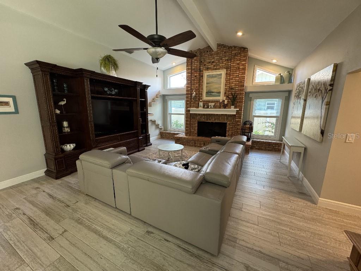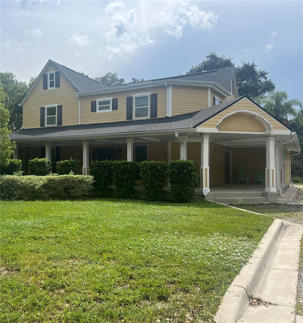3089 Enisglen Drive, PALM HARBOR, FL 34683
Property Photos
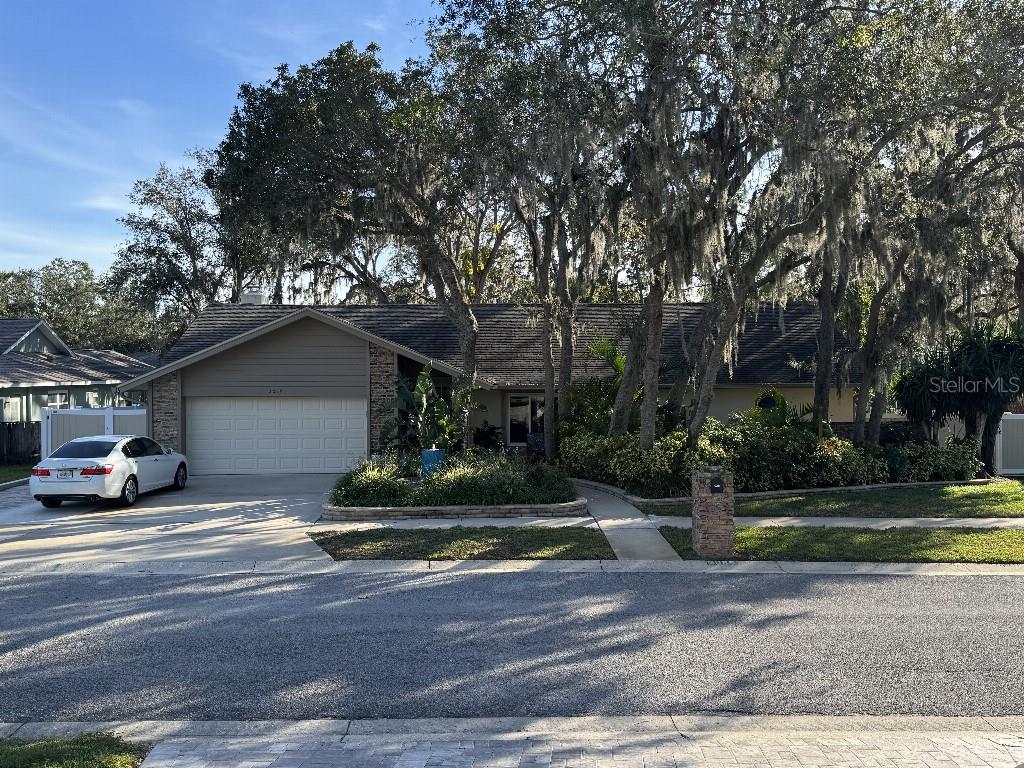
Would you like to sell your home before you purchase this one?
Priced at Only: $998,000
For more Information Call:
Address: 3089 Enisglen Drive, PALM HARBOR, FL 34683
Property Location and Similar Properties
- MLS#: TB8336609 ( Residential )
- Street Address: 3089 Enisglen Drive
- Viewed: 3
- Price: $998,000
- Price sqft: $298
- Waterfront: No
- Year Built: 1983
- Bldg sqft: 3352
- Bedrooms: 4
- Total Baths: 2
- Full Baths: 2
- Garage / Parking Spaces: 2
- Days On Market: 3
- Additional Information
- Geolocation: 28.0982 / -82.7663
- County: PINELLAS
- City: PALM HARBOR
- Zipcode: 34683
- Subdivision: Eniswood
- Provided by: FLAT FEE MLS REALTY
- Contact: Stephen Hachey
- 813-642-6030

- DMCA Notice
-
DescriptionAmazing remodeled home with fantastic floor plan in a sought after neighborhood in Palm Harbor. Gorgeous porcelain floor tile that runs through the entire house. Stunning kitchen remodel with beautiful cabinetry, upgraded quartz countertops, center island and breakfast bar. Kitchen looks to the living room with it's vaulted ceilings and huge brick fireplace and the backyard area. The master bedroom is on the opposite side of the house from the other bedrooms. it has a vaulted ceiling, beautiful bathroom with lots of storage and a huge walk in closet. The laundry room includes extra large capacity washer and dryer, refrigerator and lots of cabinetry. The three additional bedrooms are large with large closets and share a beautiful remodeled bathroom that has access to the pool area. The following improvements were made to the property: Hurricane Windows and Shutters (2023); HVAC (2023); 80 gallon Solar Hot Water Heater (2024); pool cage painted with new stainless screws, no see um screens and super gutter (2022); porcelain tile throughout house (2021); new kitchen remodel with solid wood cabinetry, high end quartz countertops, new appliances, breakfast bar and center island and reverse osmosis drinking water system (2022); Bathrooms remodeled (2022); whole house vacuum upgraded (2022); new lighting and switches throughout home; new baseboards throughout entire house; entire interior painted (2021); new pool pump and vacuum (2023); new well pump (2023); 6' privacy fence (2021); gutters added (2021); electrical panel upgraded; driveway extension (2023); paver walkways, patio and pertaining wall (2024); BBQ gazebo; shed/shop with storage area for small boat or trailer; extensive lush landscaping including three water features, many palm trees and flowering plants; remodeled laundry room with new cabinetry and extra large capacity front loading washer and dryer, extra refrigerator (2022); sprinkler system upgraded 2023.
Payment Calculator
- Principal & Interest -
- Property Tax $
- Home Insurance $
- HOA Fees $
- Monthly -
Features
Building and Construction
- Covered Spaces: 0.00
- Exterior Features: Hurricane Shutters, Irrigation System, Lighting, Outdoor Shower, Rain Gutters, Sidewalk, Sliding Doors, Storage
- Fencing: Other
- Flooring: Tile
- Living Area: 2528.00
- Other Structures: Shed(s), Storage
- Roof: Shingle
Land Information
- Lot Features: Gentle Sloping, City Limits, Level, Sidewalk, Private
Garage and Parking
- Garage Spaces: 2.00
- Parking Features: Driveway, Garage Door Opener, Guest, Off Street, On Street
Eco-Communities
- Pool Features: Gunite, Heated, In Ground, Lighting, Outside Bath Access, Self Cleaning, Solar Heat, Tile
- Water Source: Public, Well
Utilities
- Carport Spaces: 0.00
- Cooling: Central Air, Humidity Control
- Heating: Central, Heat Pump
- Pets Allowed: Yes
- Sewer: Public Sewer
- Utilities: Cable Available, Cable Connected, Electricity Available, Electricity Connected, Fiber Optics, Public, Sewer Available, Sewer Connected, Solar, Sprinkler Well, Street Lights, Underground Utilities, Water Available, Water Connected
Amenities
- Association Amenities: Optional Additional Fees
Finance and Tax Information
- Home Owners Association Fee Includes: Maintenance Structure
- Home Owners Association Fee: 8.00
- Net Operating Income: 0.00
- Tax Year: 2024
Other Features
- Accessibility Features: Accessible Entrance
- Appliances: Dishwasher, Disposal, Dryer, Electric Water Heater, Kitchen Reverse Osmosis System, Microwave, Range, Refrigerator, Solar Hot Water, Washer
- Association Name: Corey McLaughlin
- Association Phone: 7277446496
- Country: US
- Furnished: Negotiable
- Interior Features: Built-in Features, Cathedral Ceiling(s), Ceiling Fans(s), Central Vaccum, Eat-in Kitchen, High Ceilings, Kitchen/Family Room Combo, Open Floorplan, Solid Wood Cabinets, Split Bedroom, Stone Counters, Thermostat, Vaulted Ceiling(s), Walk-In Closet(s), Window Treatments
- Legal Description: ENISWOOD UNIT II A BLK K, LOT 9
- Levels: One
- Area Major: 34683 - Palm Harbor
- Occupant Type: Owner
- Parcel Number: 35-27-15-25984-011-0090
- View: Garden, Pool
- Zoning Code: R-1
Similar Properties
Nearby Subdivisions
Autumn Woodsunit 1
Autumn Woodsunit Iii
Baywood Manor Sub
Baywood Village
Baywood Village Sec 5
Beacon Groves
Blue Jay Woodlands Ph 2
Courtyards 1 At Gleneagles
Cravers J C Sub
Crystal Beach Heights
Crystal Beach Rev
Daventry Square
Eniswood
Eniswood Unit Ii A
Estates At Eniswood
Falcon Ridge
Franklin Square Ph Iii
Franklin Square Phase Iii
Futrells Sub
Gleneagles Cluster
Green Valley Estates
Harbor Hills Of Palm Harbor
Harbor Lakes
Harbor Woods
Highlands Of Innisbrook
Indian Bluff Island 2nd Add
Indian Trails
Indian Trails Add
Klosterman Oaks Village
Lake Highlands Estates
Larocca Estates
Manning Oaks
Oak Trail
Orangepointe
Patty Ann Acres
Pipers Meadow
Plantation Grove
Silver Ridge
Spanish Oaks
St Joseph Sound Estates
Sutherland Shores
Sutherland Town Of
Tampa Tarpon Spgs Land Co
Villas Of Beacon Groves
Waterford Crossing Ph Ii
Westlake Village
Westlake Village Pt Rep Blk 6
Wexford Leasunit 3
Wexford Leasunit 4a
Whisper Lake Sub

- Dawn Morgan, AHWD,Broker,CIPS
- Mobile: 352.454.2363
- 352.454.2363
- dawnsellsocala@gmail.com


