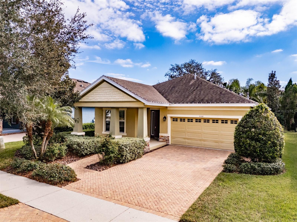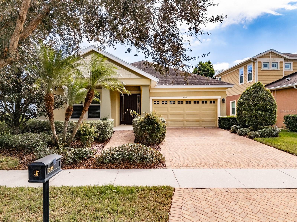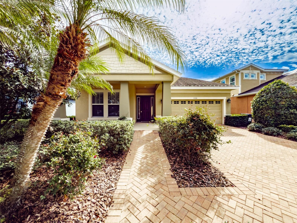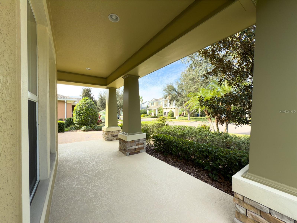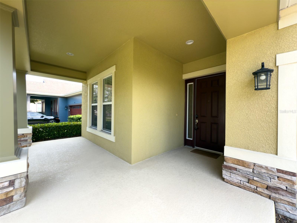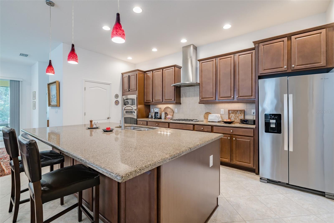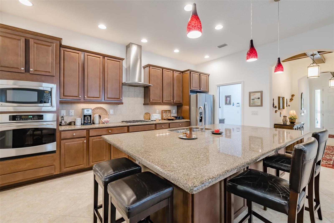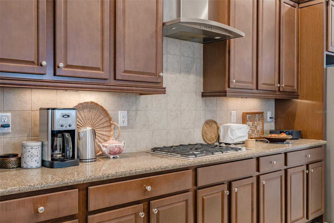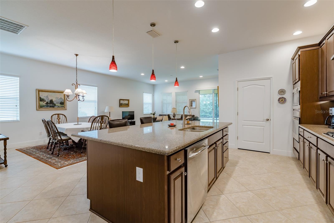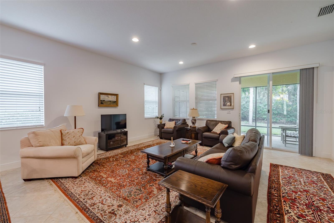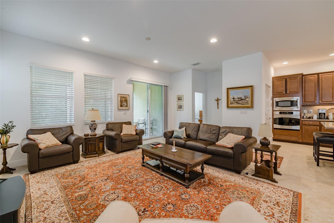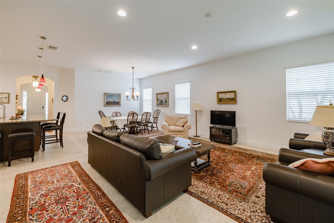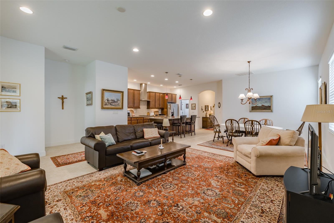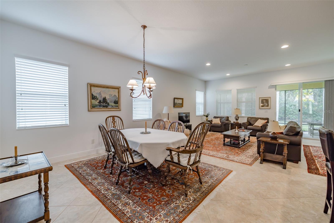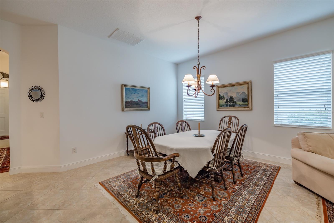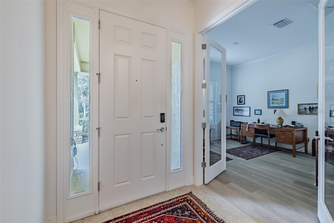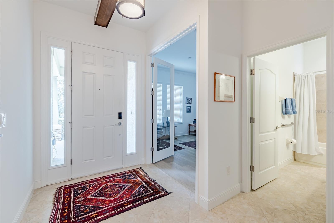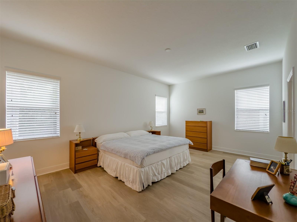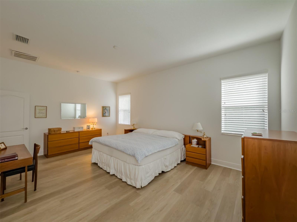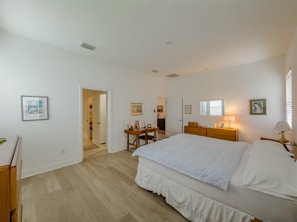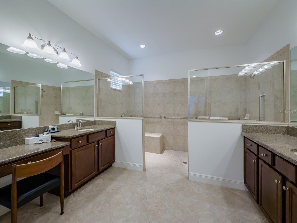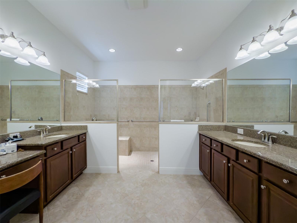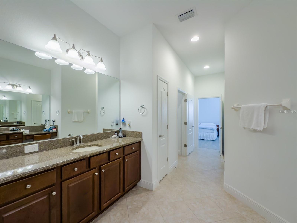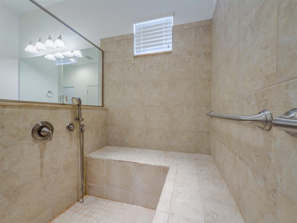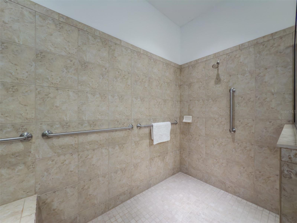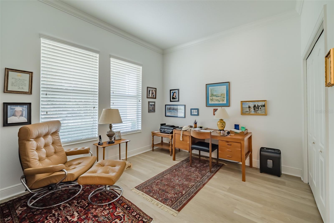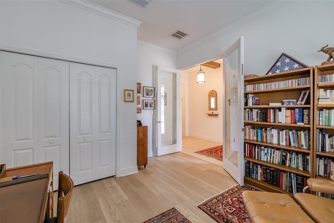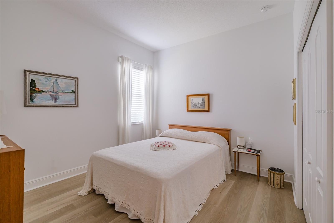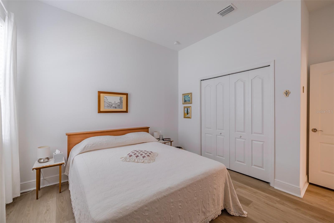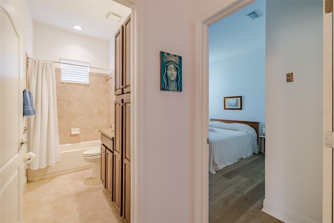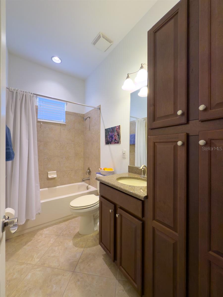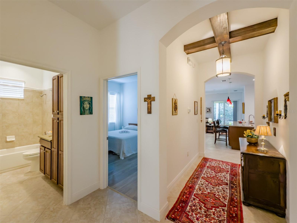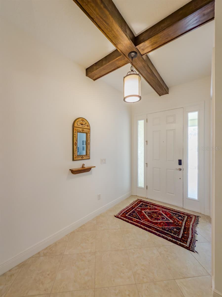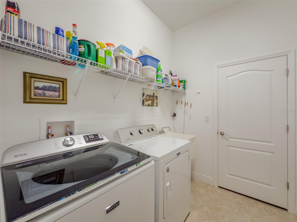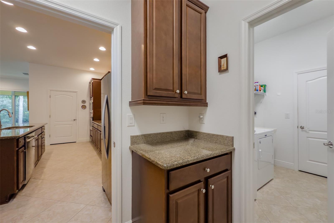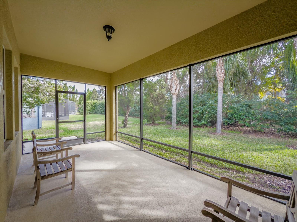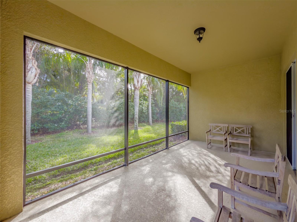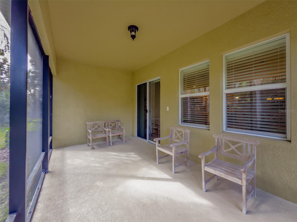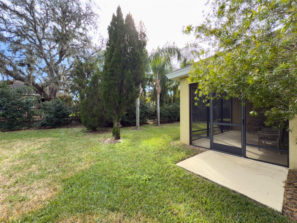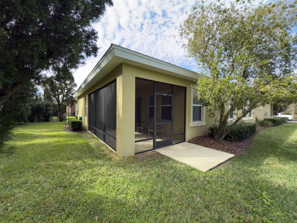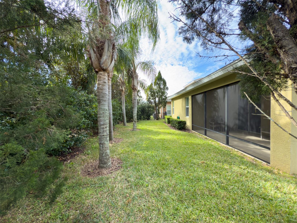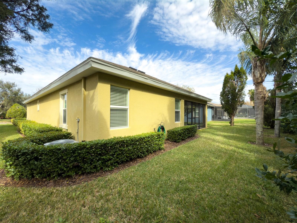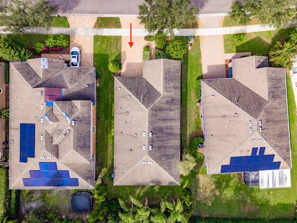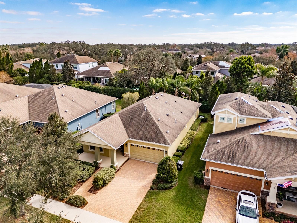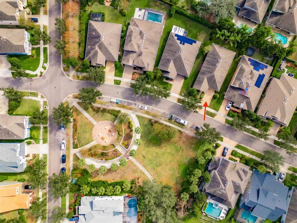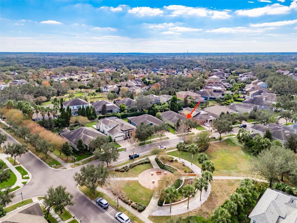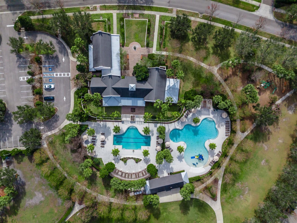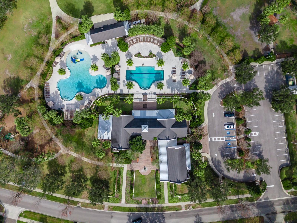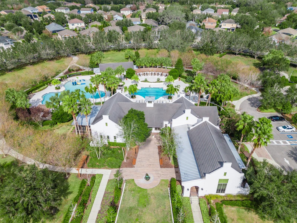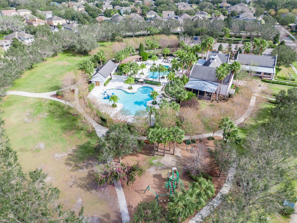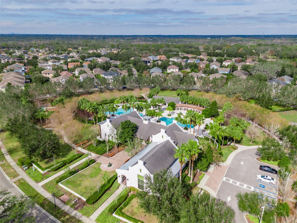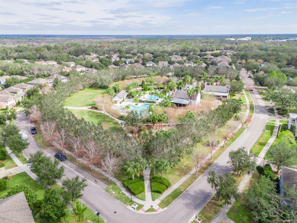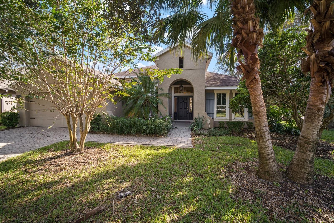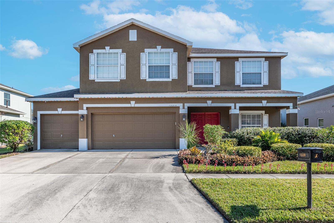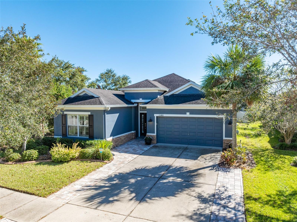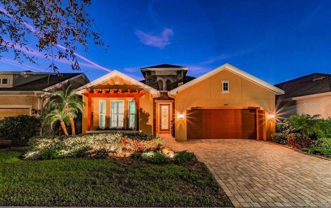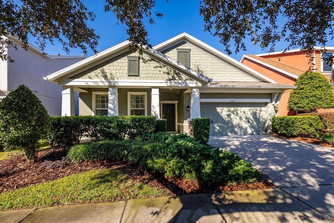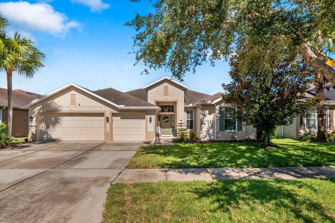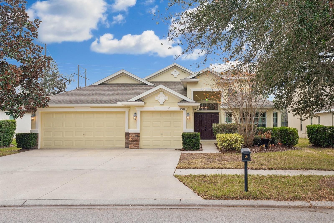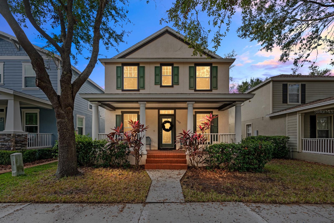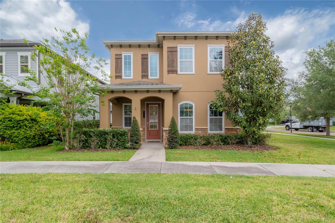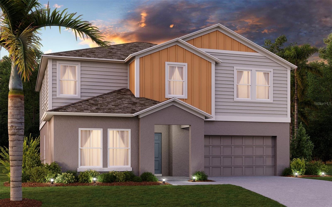5308 Sanderling Ridge Drive, LITHIA, FL 33547
Property Photos
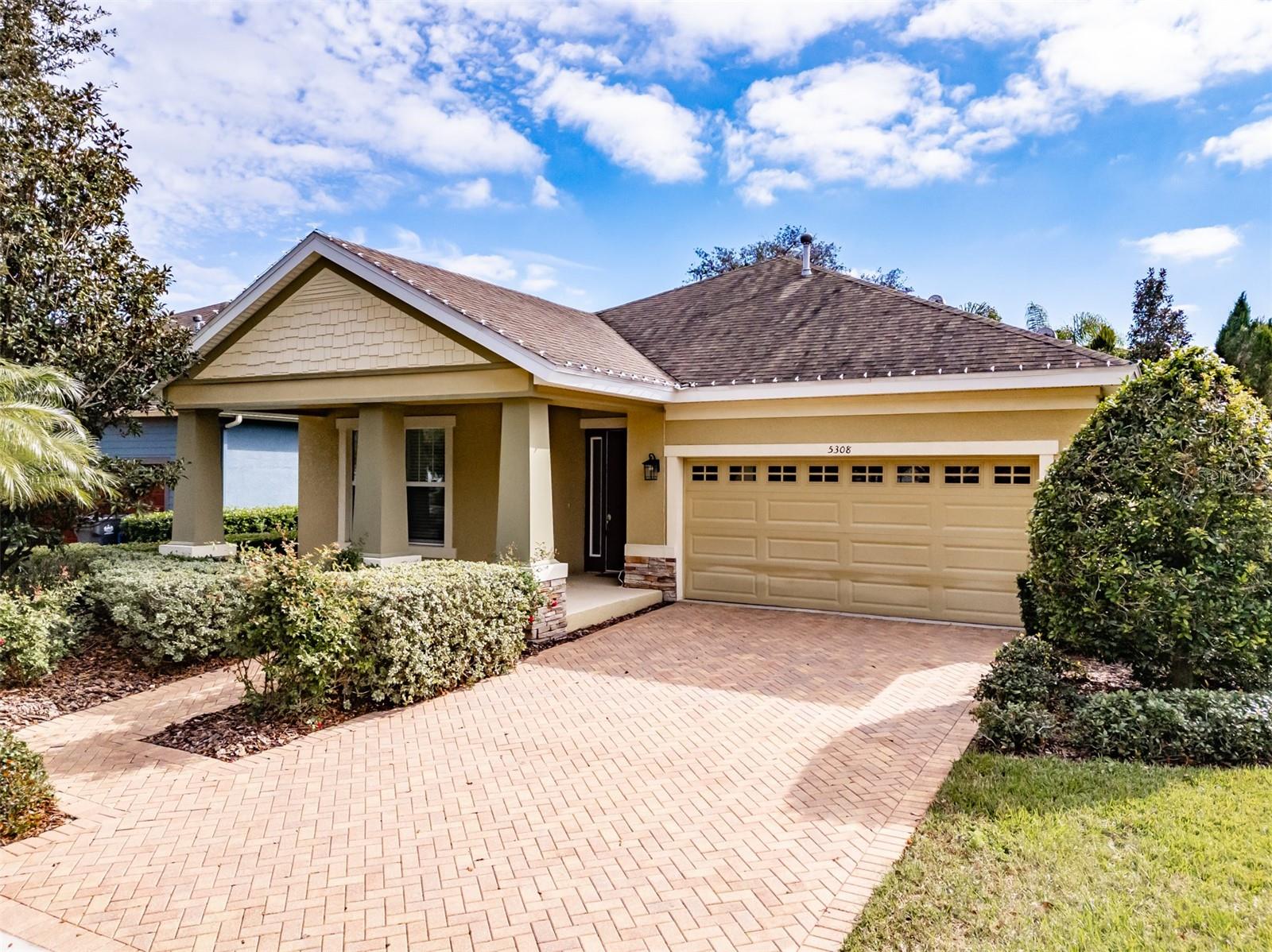
Would you like to sell your home before you purchase this one?
Priced at Only: $512,500
For more Information Call:
Address: 5308 Sanderling Ridge Drive, LITHIA, FL 33547
Property Location and Similar Properties
- MLS#: TB8336710 ( Residential )
- Street Address: 5308 Sanderling Ridge Drive
- Viewed: 4
- Price: $512,500
- Price sqft: $176
- Waterfront: No
- Year Built: 2012
- Bldg sqft: 2911
- Bedrooms: 3
- Total Baths: 2
- Full Baths: 2
- Garage / Parking Spaces: 2
- Days On Market: 4
- Additional Information
- Geolocation: 27.8606 / -82.2229
- County: HILLSBOROUGH
- City: LITHIA
- Zipcode: 33547
- Subdivision: Starling At Fishhawk Ph 1c
- Elementary School: Stowers Elementary
- Middle School: Barrington Middle
- High School: Newsome HB
- Provided by: KELLER WILLIAMS SUBURBAN TAMPA
- Contact: Steven Moran
- 813-684-9500

- DMCA Notice
-
DescriptionImmaculate 3 Bedroom, 2 Bath Home in Sought After Fishhawk Community. Pride of ownership shines throughout this thoughtfully designed home. The chefs kitchen is a true delight, featuring a gas cooktop with a stainless steel hood, wall oven, microwave, stainless steel appliances, upgraded cabinetry with pull outs, under cabinet lighting, granite countertops, and a convenient closet pantry. An expansive bartop provides the perfect spot for casual dining, while the generously sized dining area is ideal for family meals. The open and airy living room boasts glass sliders leading to a spacious lanai, while soaring 10 foot flat ceilings create a cozy yet elegant atmosphere. The large primary suite features luxury vinyl plank flooring and an impressive En suite bath with his and hers vanities, a makeup area, a massive walk in shower with bench seating and dual shower heads, plus two walk in closets. Secondary bedrooms are generously sized, with one currently serving as an office/den with stylish glass double doors. The inviting entryway is accented by a wood beam ceiling, setting a warm tone as you step inside. This home also features a well designed laundry space with a desk area, a dedicated washer/dryer room, and a separate storage room. LVP and tile flooring run throughout the home for durability and style. Outdoor living is a breeze with a spacious screen enclosed lanai, perfect for relaxing or entertaining, as well as a charming front porch where you can enjoy your morning coffee or tea. The curb appeal is undeniable, with lush landscaping, a welcoming front porch, and a brick paver driveway. Guest parking is conveniently located on the street in front of the home. The community uses reclaimed water, providing savings on your water bill. Located in the highly sought after Fishhawk community, youll have access to multiple resort style pools, fitness centers, playgrounds, parks, dog parks, miles of walking trails, community clubhouses, sports fields, and the Fishhawk Sports Complex. Top rated schools and proximity to shopping, dining, and recreational facilities make this home an unbeatable choice.
Payment Calculator
- Principal & Interest -
- Property Tax $
- Home Insurance $
- HOA Fees $
- Monthly -
Features
Building and Construction
- Covered Spaces: 0.00
- Exterior Features: Sidewalk, Sliding Doors
- Flooring: Luxury Vinyl
- Living Area: 2045.00
- Roof: Shingle
School Information
- High School: Newsome-HB
- Middle School: Barrington Middle
- School Elementary: Stowers Elementary
Garage and Parking
- Garage Spaces: 2.00
Eco-Communities
- Water Source: Public
Utilities
- Carport Spaces: 0.00
- Cooling: Central Air
- Heating: Central, Gas
- Pets Allowed: Yes
- Sewer: Public Sewer
- Utilities: Natural Gas Connected, Public
Amenities
- Association Amenities: Basketball Court, Clubhouse, Fitness Center, Park, Pickleball Court(s), Playground, Pool, Tennis Court(s), Trail(s)
Finance and Tax Information
- Home Owners Association Fee Includes: Common Area Taxes, Pool
- Home Owners Association Fee: 116.00
- Net Operating Income: 0.00
- Tax Year: 2024
Other Features
- Accessibility Features: Accessible Full Bath
- Appliances: Built-In Oven, Cooktop, Dishwasher, Disposal, Microwave, Range Hood, Refrigerator
- Association Name: HomeRiver
- Association Phone: 813-713-7099
- Country: US
- Interior Features: High Ceilings, Open Floorplan, Solid Wood Cabinets, Stone Counters, Walk-In Closet(s)
- Legal Description: STARLING AT FISHHAWK PHASE 1C/2B-1 LOT 22 BLOCK 28
- Levels: One
- Area Major: 33547 - Lithia
- Occupant Type: Owner
- Parcel Number: U-20-30-21-9PP-000028-00022.0
- Style: Contemporary
- Zoning Code: PD
Similar Properties
Nearby Subdivisions
B D Hawkstone Ph 2
Bledsoe Acres
Channing Park
Channing Park 70 Foot Single F
Creek Rdg Preserve Ph 1
Creek Rdg Preserve Ph 2
Creek Ridge Preserve
Fiishhawk Ranch West Ph 2a
Fish Hawk Trails
Fishhawk Ranch
Fishhawk Ranch Ph 02
Fishhawk Ranch Ph 1
Fishhawk Ranch Ph 2 Parcels
Fishhawk Ranch Ph 2 Prcl
Fishhawk Ranch Ph 2 Tr 1
Fishhawk Ranch Preserve
Fishhawk Ranch Towncenter Ph 2
Fishhawk Ranch Towncenter Phas
Fishhawk Ranch West
Fishhawk Ranch West Encore
Fishhawk Ranch West Ph 1b1c
Fishhawk Ranch West Ph 2a
Fishhawk Ranch West Ph 3a
Fishhawk Ranch West Phase 3a
Fishhawk Vicinity B And D Haw
Fishhawk Vicinity Enclave At C
Hammock Oaks Reserve
Hawk Creek Reserve
Hawkstone
Hinton Hawkstone Ph 1a1
Hinton Hawkstone Ph 1b
Hinton Hawkstone Phase 1a2 Lot
Hinton Hawkstone Phases 2a And
Hinton Hawkstone Phs 1a2
Keysville Estates
Mannhurst Oak Manors
Old Welcome Manor
Starling At Fishhawk
Starling At Fishhawk Ph 1c
Starling At Fishhawk Ph Ia
Unplatted

- Dawn Morgan, AHWD,Broker,CIPS
- Mobile: 352.454.2363
- 352.454.2363
- dawnsellsocala@gmail.com


