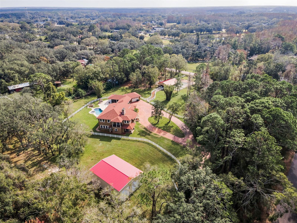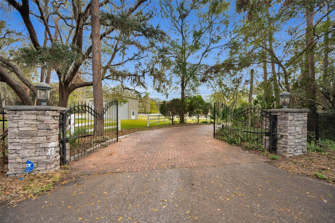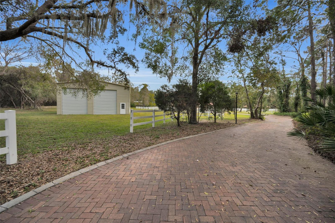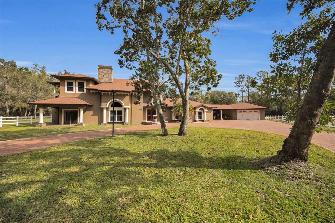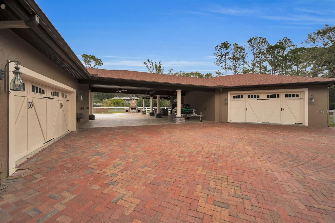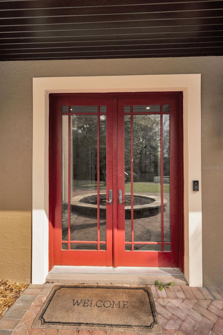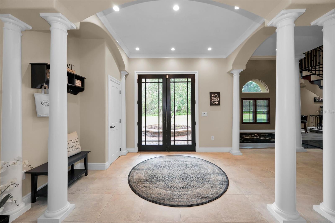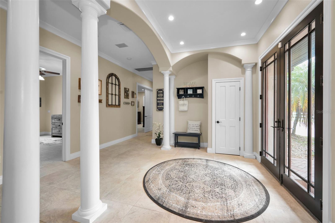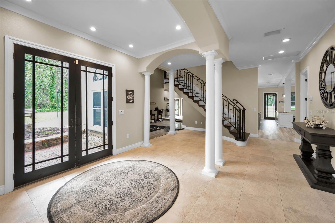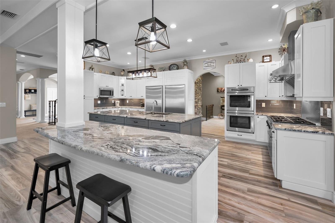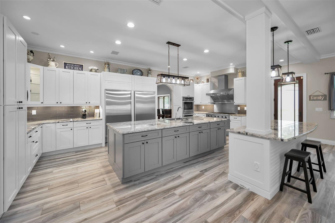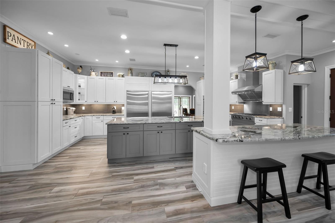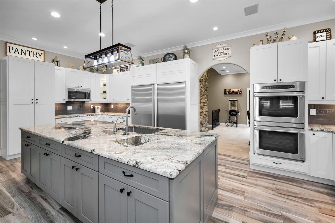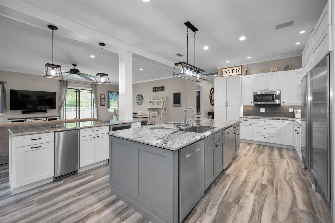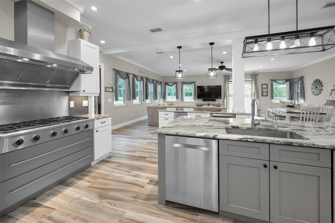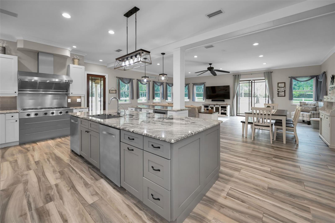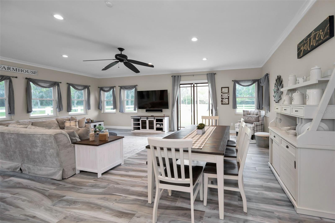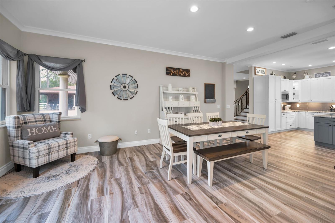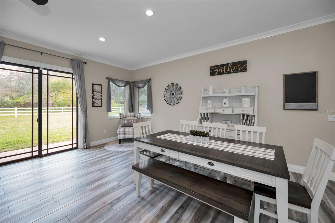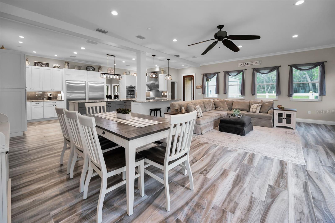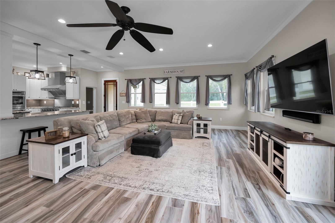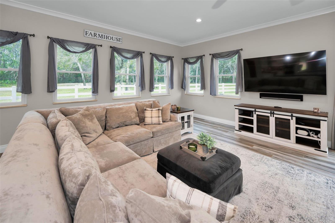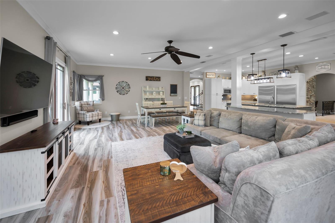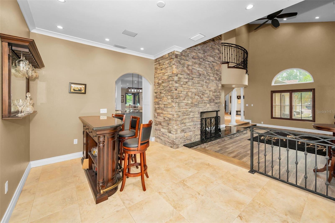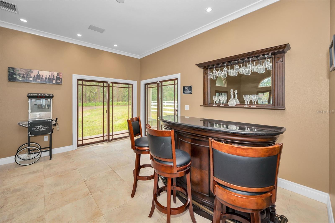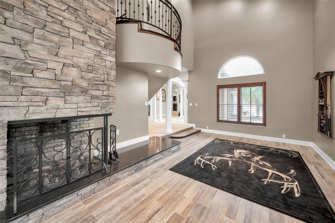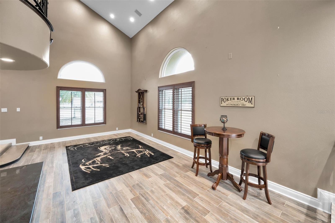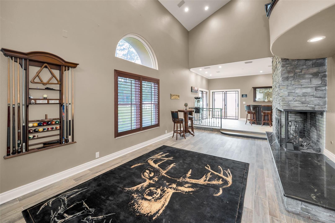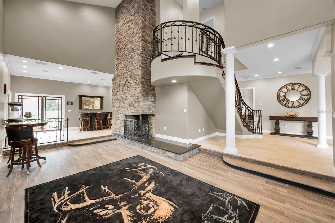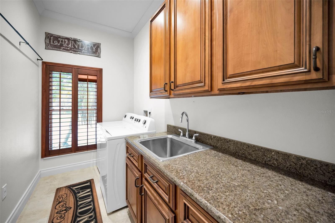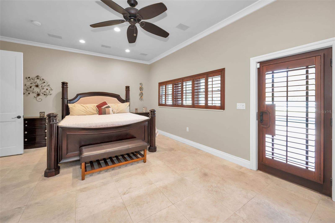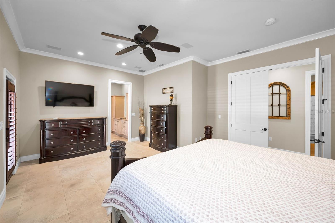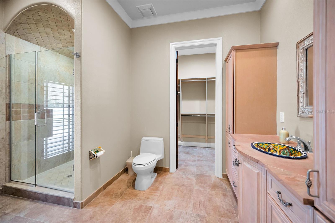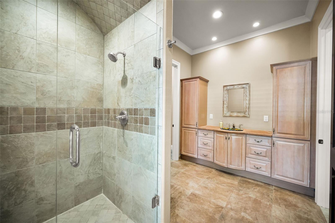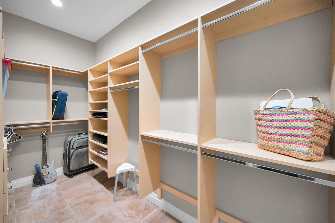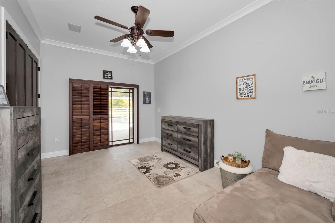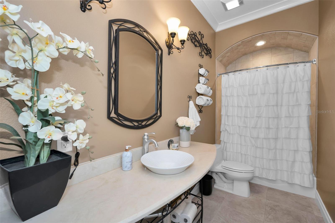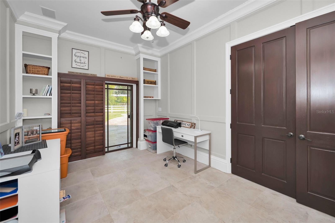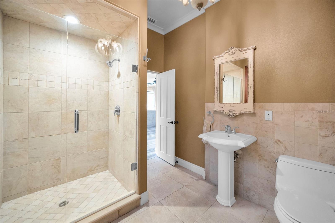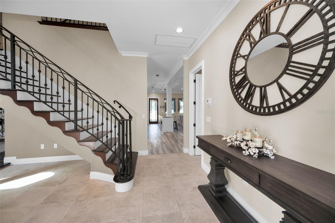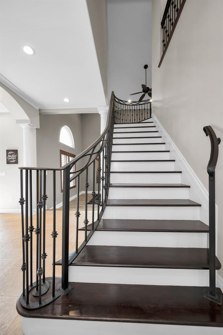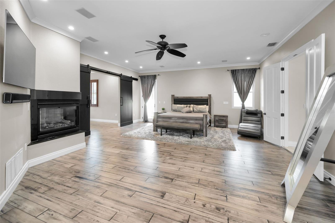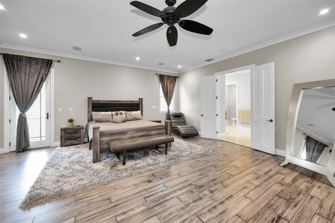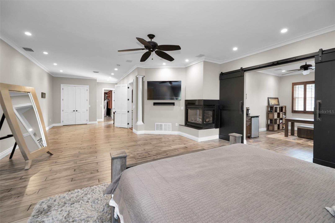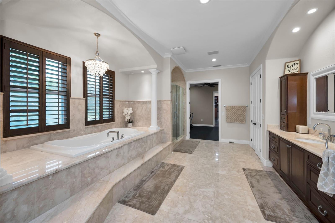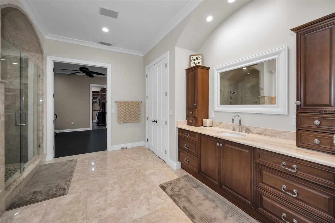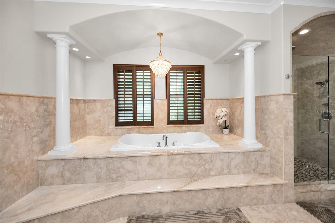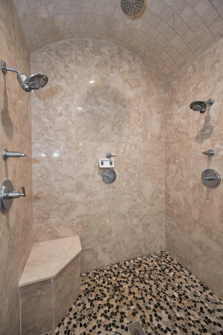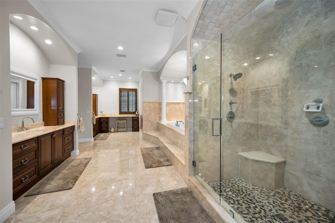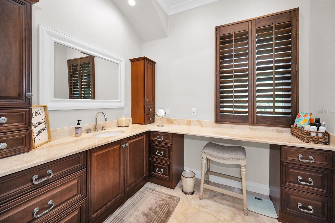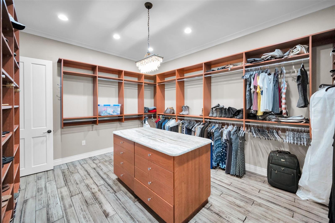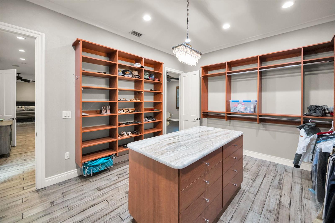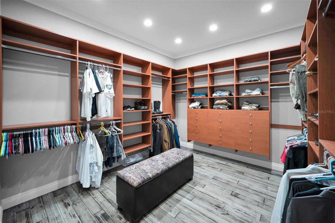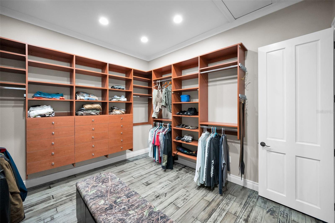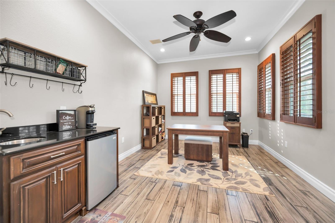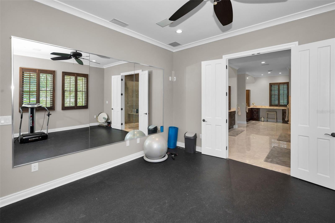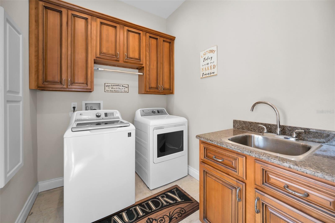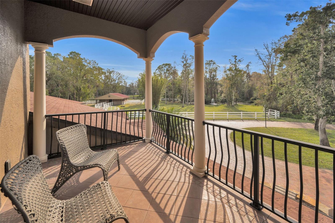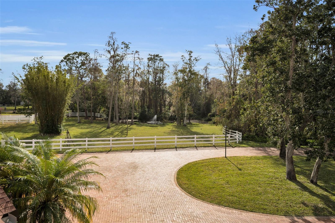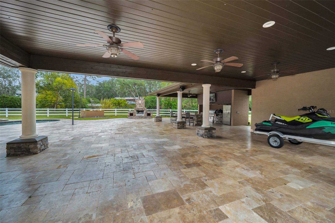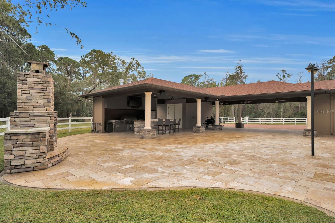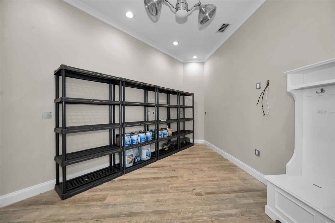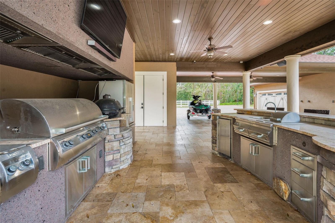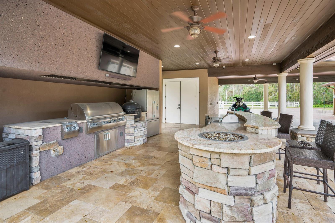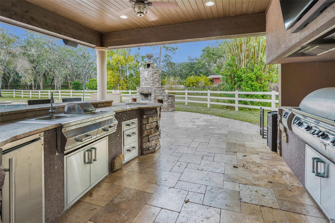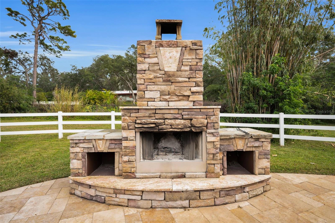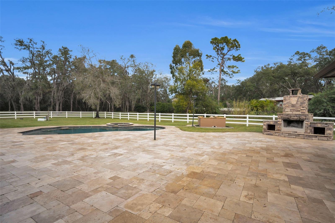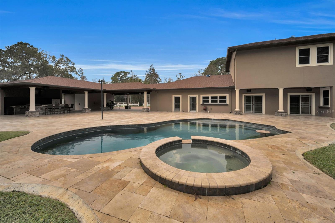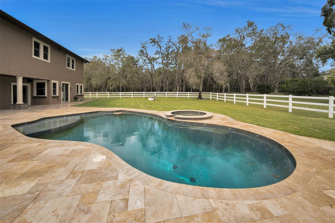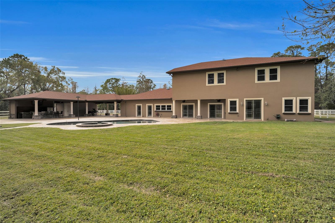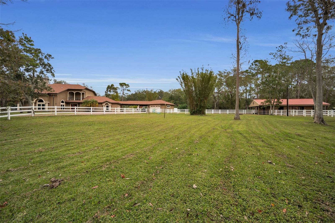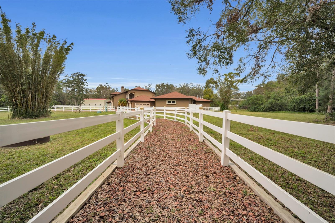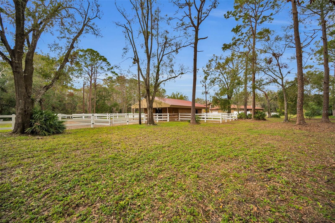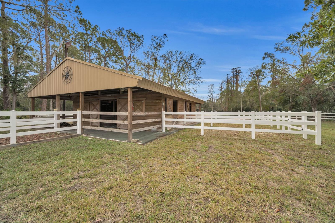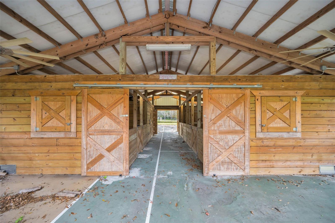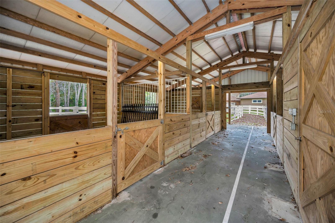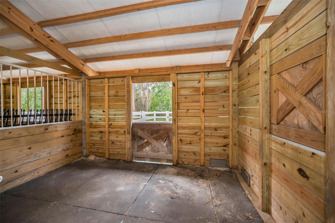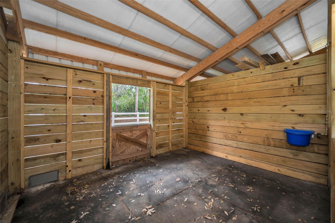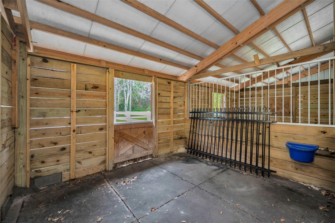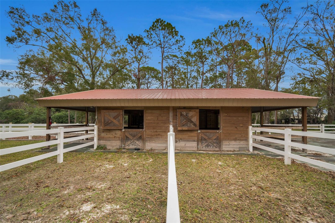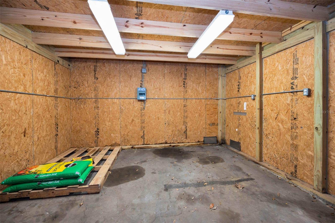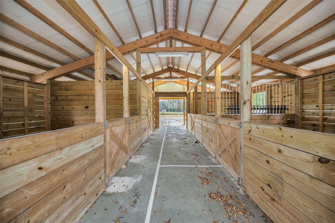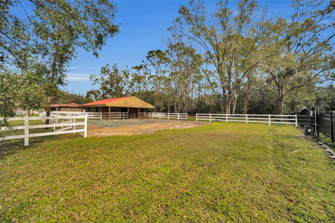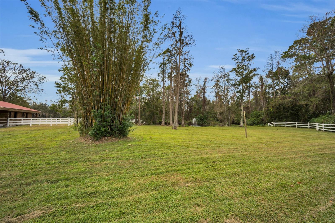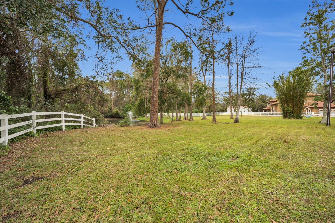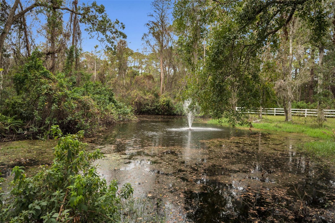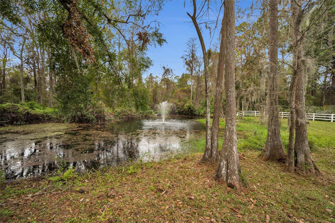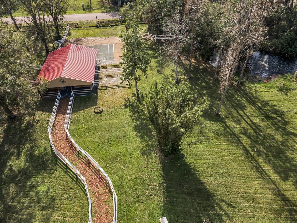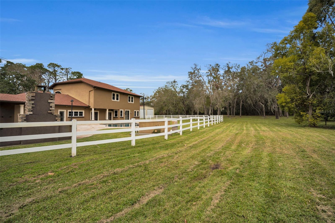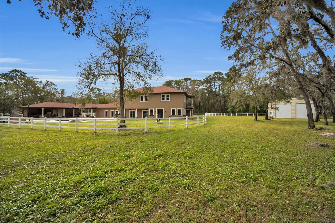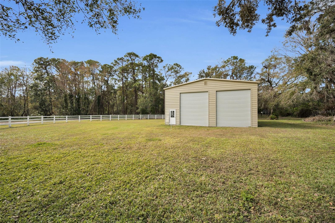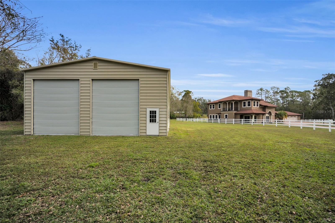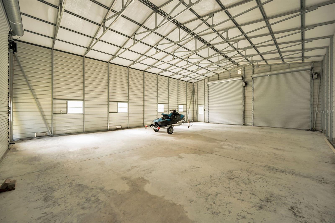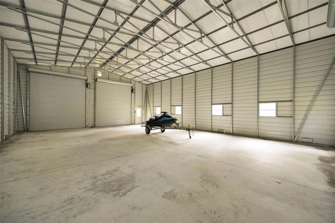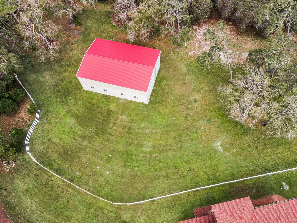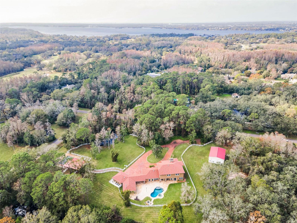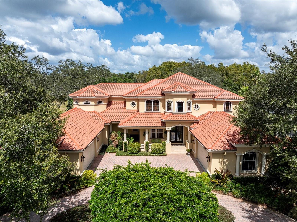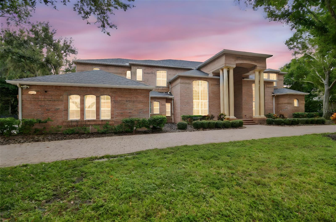249 Dogwood Trace, TARPON SPRINGS, FL 34688
Active
Property Photos
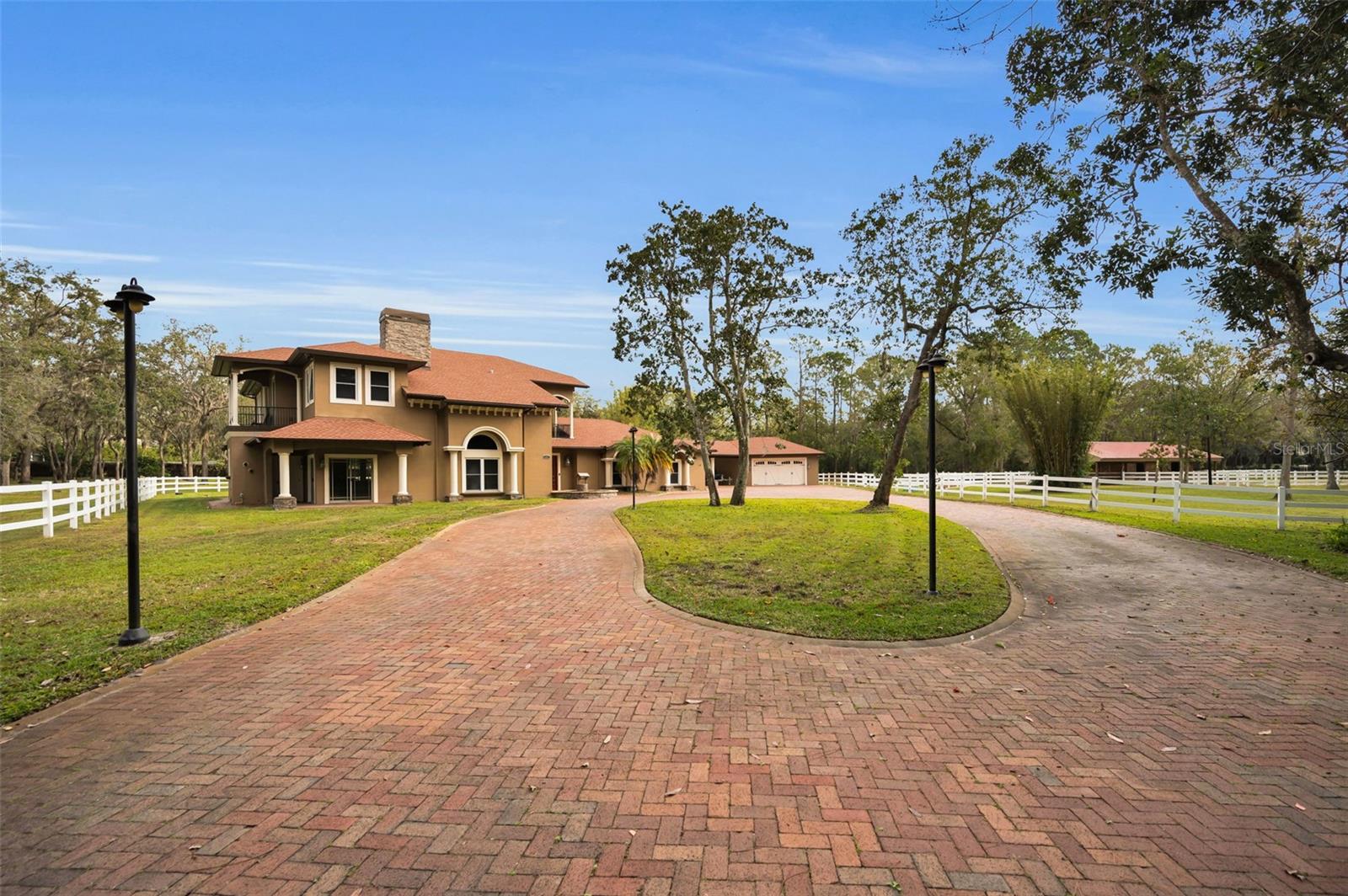
Would you like to sell your home before you purchase this one?
Priced at Only: $2,500,000
For more Information Call:
Address: 249 Dogwood Trace, TARPON SPRINGS, FL 34688
Property Location and Similar Properties
- MLS#: TB8337103 ( Residential )
- Street Address: 249 Dogwood Trace
- Viewed: 558
- Price: $2,500,000
- Price sqft: $299
- Waterfront: No
- Year Built: 2005
- Bldg sqft: 8371
- Bedrooms: 4
- Total Baths: 4
- Full Baths: 4
- Garage / Parking Spaces: 4
- Days On Market: 384
- Acreage: 4.41 acres
- Additional Information
- Geolocation: 28.1464 / -82.7021
- County: PINELLAS
- City: TARPON SPRINGS
- Zipcode: 34688
- Subdivision: Oak Hill Acres
- Elementary School: Brooker Creek
- Middle School: Tarpon Springs
- High School: East Lake
- Provided by: MIHARA & ASSOCIATES INC.
- Contact: Shannon Perrott
- 813-960-2300

- DMCA Notice
-
DescriptionAn absolute dream in Oak Hill Acres! Sprawling across 4.4 acres of lush privacy, this equestrian estate offers pure luxury! Located on a fully enclosed and double gated entry corner lot, this stunners offers 4 bedrooms (including 2 master suite options: a master suite downstairs AND a master suite upstairs), 4 full bathrooms, an office, a gym, 2 laundry rooms (1 up and 1 down), saltwater pool & spa, a fully equipped and completely covered outdoor kitchen, a poolside woodburning fireplace, a separate air conditioned safe room space, a gorgeous portico area, a 4 car garage, a beautiful 3 stall barn, a natural pond stocked with bass and an impressive newly built 4 bay RV warehouse! THE GOODS: Roof 2021, A/Cs (3 units) 2019, double pane impact lifetime windows throughout, tankless water heaters (3 units) 2019, new washers/dryers 2019 in both up and downstairs laundry rooms, pool resurfaced 2024, new cartridge pool filter 2024 (sand filter removed), security system 2019, new front gate motor 2019, septic tank pump 2019, 1000 gallon buried propane gas tank, surround sound speaker system both in and out 2019, fresh exterior & interior paint throughout 2019 2020, new flooring throughout 2019 2024, central vac system throughout and dimmer systems on all lighting throughout! THE DETAILS: KITCHEN: The all new chefs dream kitchen renovation 2019 includes an amazing Dacor gas stove, DCS double oven, impressive SUB ZERO refrigerator/freezer, 2 Bosch dishwashers, wine fridge and ice maker! OUTDOOR KITCHEN: 2020 new built outdoor cover structure/roof 60k. PRIMO 7 burner grill, fridge, sink, icemaker, built in blender, 2 gas burner BBQ, and built in glass gas fire table. BARN: 2018 built 60k, 3 stalls each with an individual turn out, tack room for all equipment and supplies, wash stall, hot/cold water and electric. Plus multiple fenced in pastures to roam amongst the property. RV GARAGE/WAREHOUSE: 2022 built 80k, 40 X 50 structure, 6 inch concrete floor pad, 4 sets of 16X16 roll up bay doors awesome! This estate is an absolute oasis! Complete seclusion, yet everything you may need is within minutes! Plus, no deed restrictions bring all your Florida toys and zoned agricultural bring all your animals! A true, rare gem!!!
Payment Calculator
- Principal & Interest -
- Property Tax $
- Home Insurance $
- HOA Fees $
- Monthly -
Features
Building and Construction
- Covered Spaces: 0.00
- Exterior Features: Balcony, Lighting, Outdoor Kitchen, Outdoor Shower, Storage
- Fencing: Fenced
- Flooring: Ceramic Tile, Hardwood, Marble, Tile, Travertine, Wood
- Living Area: 5256.00
- Other Structures: Barn(s), Finished RV Port, Outdoor Kitchen, Storage, Workshop
- Roof: Shingle
Land Information
- Lot Features: Corner Lot, Level, Pasture, Private, Zoned for Horses
School Information
- High School: East Lake High-PN
- Middle School: Tarpon Springs Middle-PN
- School Elementary: Brooker Creek Elementary-PN
Garage and Parking
- Garage Spaces: 4.00
- Open Parking Spaces: 0.00
- Parking Features: Circular Driveway, Portico, RV Garage, RV Access/Parking, Garage
Eco-Communities
- Pool Features: Gunite, Outside Bath Access, Salt Water
- Water Source: Public
Utilities
- Carport Spaces: 0.00
- Cooling: Central Air
- Heating: Central
- Pets Allowed: Yes
- Sewer: Septic Tank
- Utilities: Cable Connected, Electricity Connected, Propane, Public, Sprinkler Well, Water Connected
Finance and Tax Information
- Home Owners Association Fee: 150.00
- Insurance Expense: 0.00
- Net Operating Income: 0.00
- Other Expense: 0.00
- Tax Year: 2024
Other Features
- Appliances: Bar Fridge, Dishwasher, Disposal, Dryer, Ice Maker, Microwave, Range, Range Hood, Refrigerator, Tankless Water Heater, Washer, Water Filtration System, Water Softener, Wine Refrigerator
- Association Name: Mindy
- Association Phone: 727-799-0909
- Country: US
- Interior Features: Cathedral Ceiling(s), Ceiling Fans(s), Central Vaccum, Crown Molding, High Ceilings, Open Floorplan, Primary Bedroom Main Floor, PrimaryBedroom Upstairs, Solid Surface Counters, Solid Wood Cabinets, Split Bedroom, Stone Counters, Vaulted Ceiling(s), Walk-In Closet(s), Wet Bar, Window Treatments
- Legal Description: OAK HILL ACRES LOTS 37 & 38
- Levels: Two
- Area Major: 34688 - Tarpon Springs
- Occupant Type: Owner
- Parcel Number: 09-27-16-62595-000-0370
- View: Trees/Woods
- Views: 558
- Zoning Code: A-E
Similar Properties
Nearby Subdivisions
Crescent Oaks Country Club Cov
Crescent Oaks Country Club Ph
Cypress Cove Estates
Cypress Run
Grey Oaks Ph 2
Keystone Ph 2
Keystone Ranchettes
Keystone Ridge Estates
Lakeshore Village At Woodfield
North Lake Estates
Oak Hill Acres
Pine Ridge
Riverside
Shadowlake Village At Woodfiel
Tarpon Spgs Official Map
Townhomes At North Lake
Villas At Cypress Run
Villas At Cypress Runwest
Waterberry Private Land Reserv
Wentworth
Whispering Lakes
Winslow Park

- Dawn Morgan, AHWD,Broker,CIPS
- Residential Movement Real Estate Group
- 352.454.2363
- Mobile: 352.454.2363
- dawnsellsocala@gmail.com



