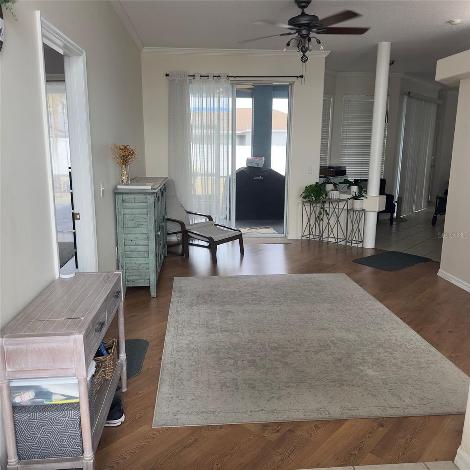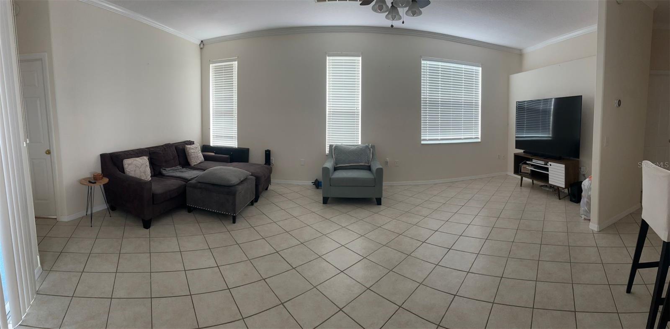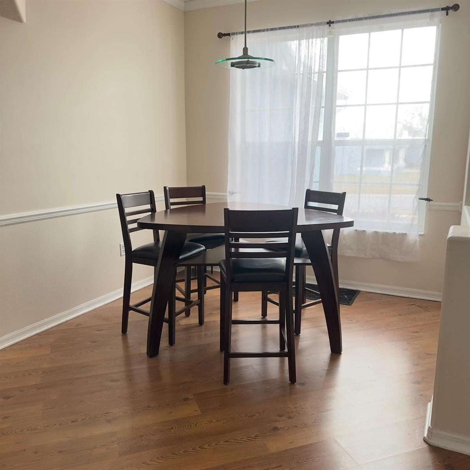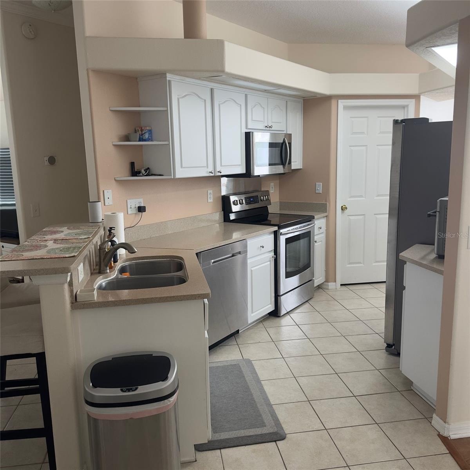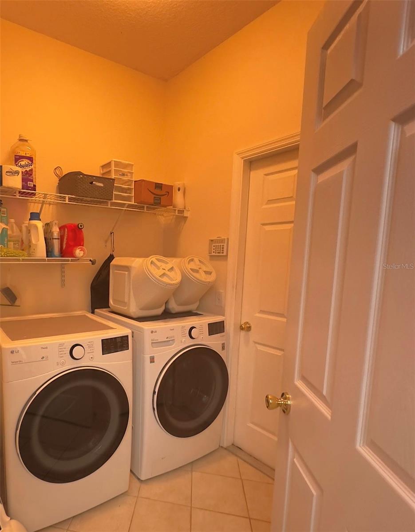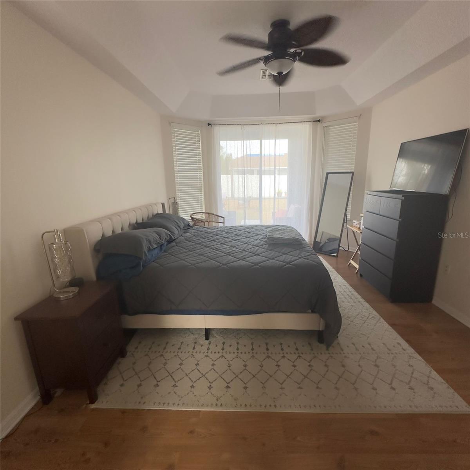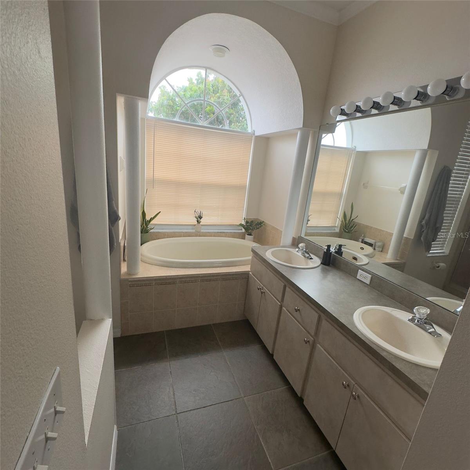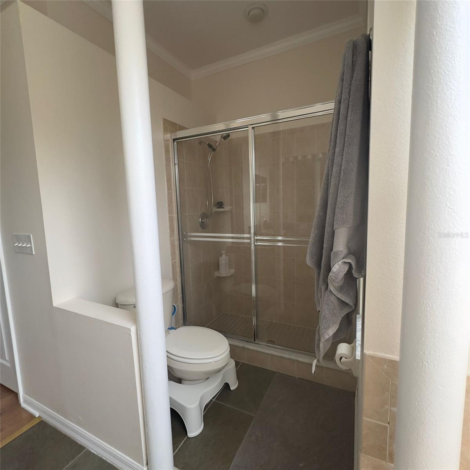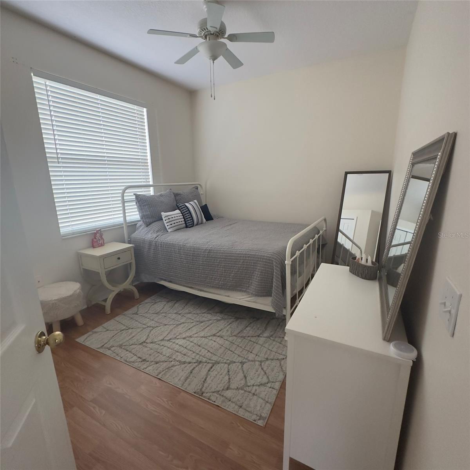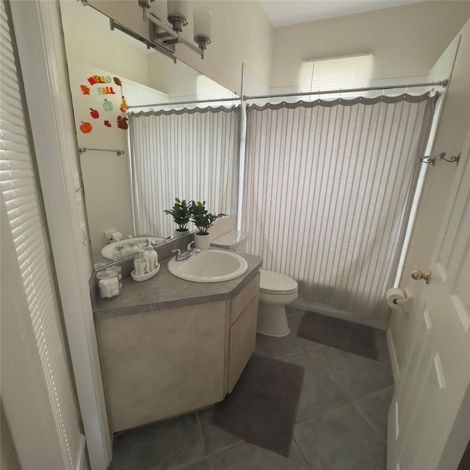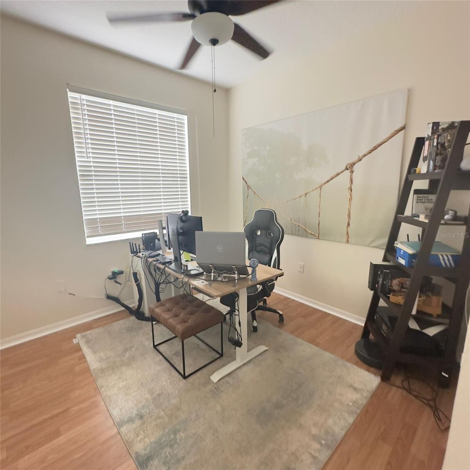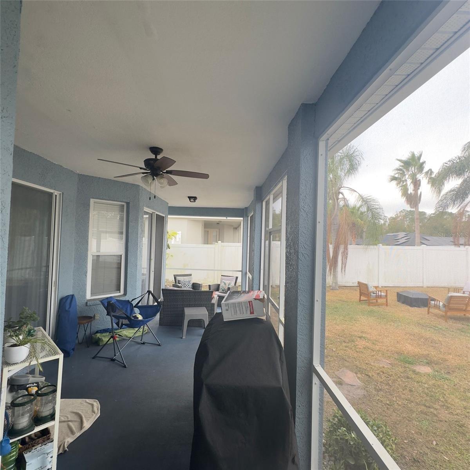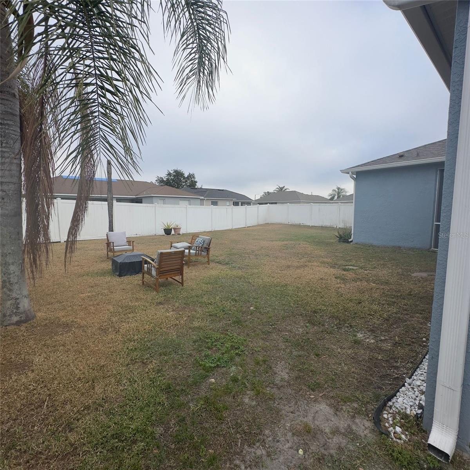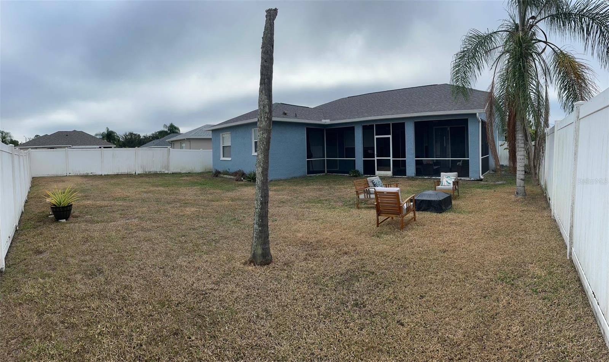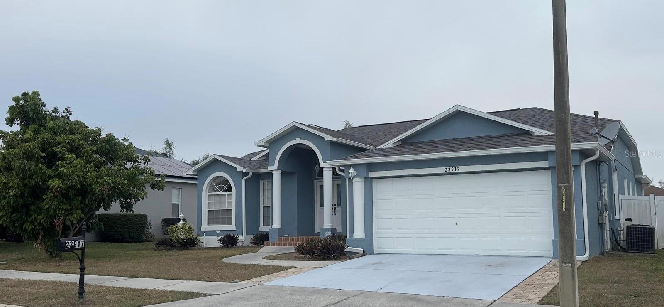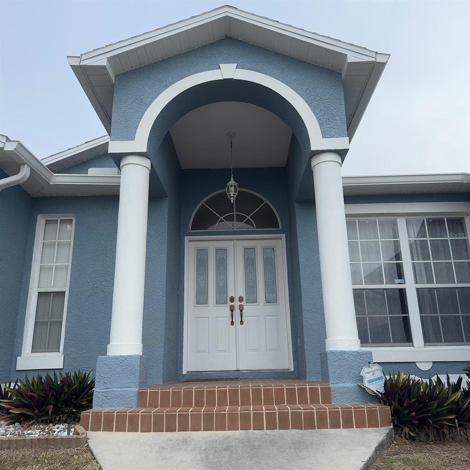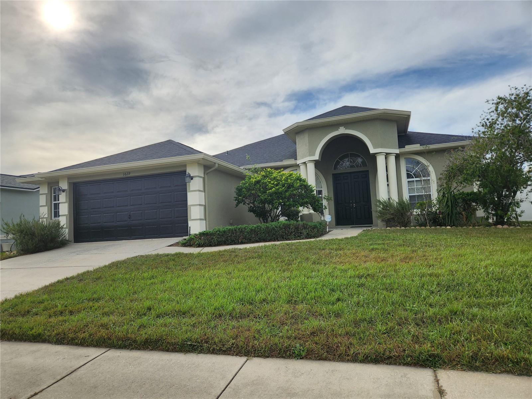23917 Pow Wow Drive, LUTZ, FL 33559
Property Photos
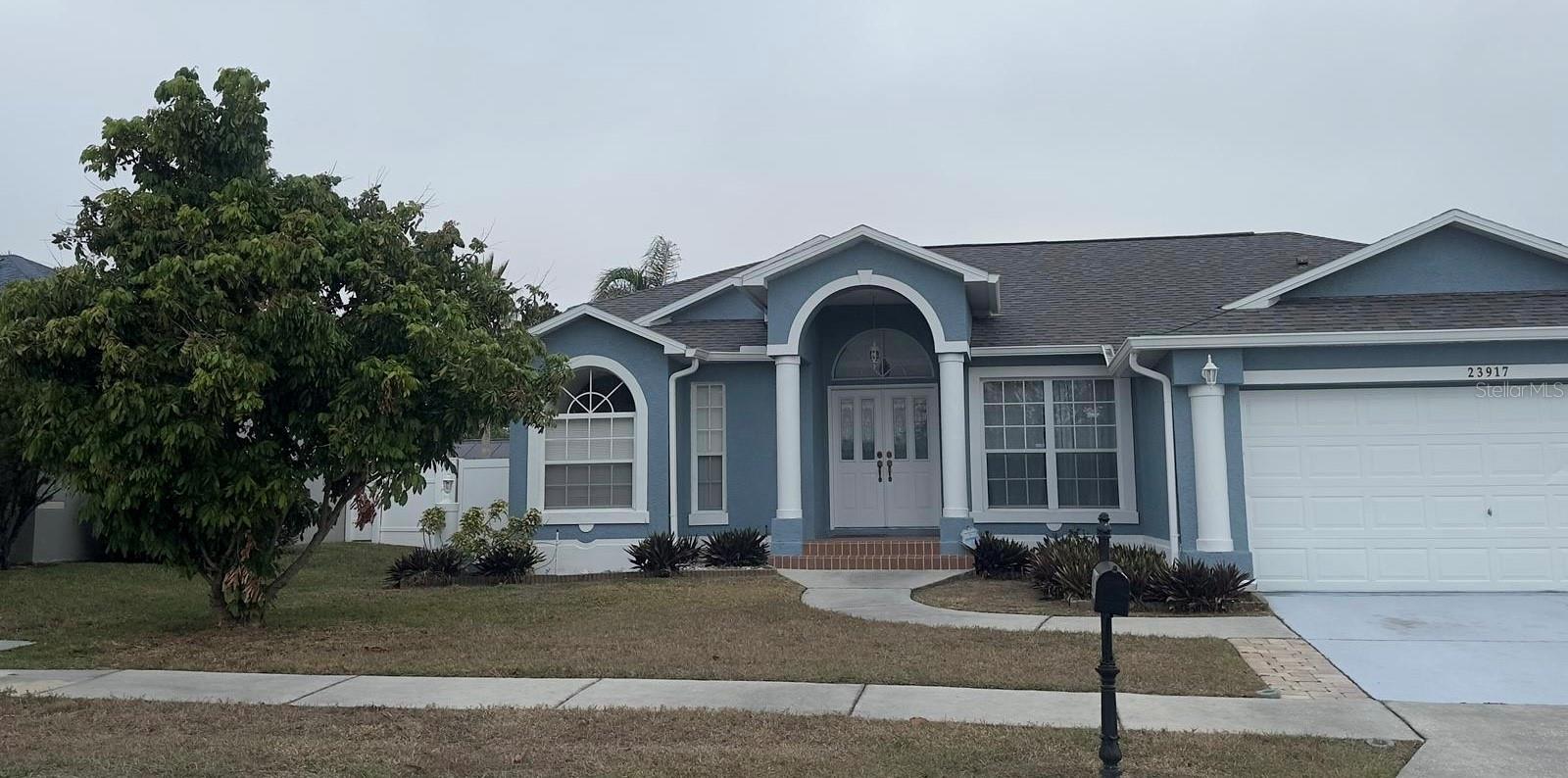
Would you like to sell your home before you purchase this one?
Priced at Only: $435,000
For more Information Call:
Address: 23917 Pow Wow Drive, LUTZ, FL 33559
Property Location and Similar Properties
- MLS#: TB8337237 ( Residential )
- Street Address: 23917 Pow Wow Drive
- Viewed: 2
- Price: $435,000
- Price sqft: $181
- Waterfront: No
- Year Built: 2002
- Bldg sqft: 2407
- Bedrooms: 3
- Total Baths: 2
- Full Baths: 2
- Garage / Parking Spaces: 2
- Days On Market: 1
- Additional Information
- Geolocation: 28.182 / -82.4207
- County: HILLSBOROUGH
- City: LUTZ
- Zipcode: 33559
- Subdivision: Indian Lakes
- Elementary School: Denham Oaks Elementary PO
- Middle School: Cypress Creek Middle School
- High School: Cypress Creek High PO
- Provided by: ARGO GROUP PROPERTIES LLC
- Contact: Anbert Montesinos
- 813-969-0301

- DMCA Notice
-
DescriptionDiscover this stunning 3 bedroom, 2 bathroom home with a 2 car garage, within the highly sought after gated community of Indian Lakes in Lutz. This property welcomes you through elegant double doors into a bright entryway filled with natural light. The home boasts remarkable features, including crown molding and stone countertops, complemented by stainless steel appliancesrefrigerator, oven/range, microwave, and dishwasher. The master bedroom is designed with a tray ceiling and generous walk in closets. The layout includes a living room/dining room combination and a kitchen/family room combo, allowing for versatile useconsider transforming the dining or living area into an open office space. The master bathroom offers dual sinks, a separate tub, and a stand alone shower. An inside laundry room adds convenience, while the garage has a utility sink. With a triple split floor plan, all bedrooms are thoughtfully distanced from one another, ensuring privacy. Enjoy relaxation on your screened lanai overlooking a vinyl fenced backyard. Perfectly located, you are just minutes away from the Tampa Premium Outlets, Wiregrass Mall, various hospitals, and a variety of dining options, with easy access to I 75, I 275, and the Veterans Expressway.
Payment Calculator
- Principal & Interest -
- Property Tax $
- Home Insurance $
- HOA Fees $
- Monthly -
Features
Building and Construction
- Covered Spaces: 0.00
- Exterior Features: Irrigation System, Sidewalk, Sliding Doors
- Fencing: Fenced
- Flooring: Ceramic Tile, Hardwood, Laminate
- Living Area: 1725.00
- Roof: Shingle
Property Information
- Property Condition: Completed
Land Information
- Lot Features: Cul-De-Sac, Sidewalk, Paved
School Information
- High School: Cypress Creek High-PO
- Middle School: Cypress Creek Middle School
- School Elementary: Denham Oaks Elementary-PO
Garage and Parking
- Garage Spaces: 2.00
- Parking Features: Covered, Driveway, Garage Door Opener
Eco-Communities
- Water Source: Public
Utilities
- Carport Spaces: 0.00
- Cooling: Central Air
- Heating: Central, Electric
- Pets Allowed: Breed Restrictions, Yes
- Sewer: Public Sewer
- Utilities: Electricity Connected, Propane, Public, Sewer Available
Finance and Tax Information
- Home Owners Association Fee: 438.00
- Net Operating Income: 0.00
- Tax Year: 2024
Other Features
- Appliances: Dishwasher, Freezer, Gas Water Heater, Microwave, Range, Refrigerator, Washer, Water Softener
- Association Name: VANGUARD MANAGEMENT GROUP LLC
- Association Phone: 813-930-8036
- Country: US
- Furnished: Unfurnished
- Interior Features: Ceiling Fans(s), Crown Molding, Eat-in Kitchen, Kitchen/Family Room Combo, Living Room/Dining Room Combo, Open Floorplan, Split Bedroom, Stone Counters, Tray Ceiling(s), Walk-In Closet(s), Window Treatments
- Legal Description: INDIAN LAKES PB 41 PG 093 LOT 26 OR 7385 PG 647
- Levels: One
- Area Major: 33559 - Lutz
- Occupant Type: Vacant
- Parcel Number: 32-26-19-0120-00000-0260
- Zoning Code: R4
Similar Properties
Nearby Subdivisions
Cordoba Ranch
Cordoba Ranch Parcels Fd1
Country Oaks
County Line Road
Deer Park
Deer Run Preserve
Highland Oaks Preserve
Indian Lakes
Lake Forest
Livingston Ave Estates First A
Livingston Oaks
Maplehill Sub
Oak Grove Ac Ph 4b 5b
Oak Grove Ph 1a
Oak Grove Ph 4a
Oak Grove Ph 4b 5b
Oak Grove Ph 5a 6a 6b
Quail Hollow Village
Sanctuary On Livingston Ph
Tampa Downs Heights
Turtle Lakes
Unplatted

- Dawn Morgan, AHWD,Broker,CIPS
- Mobile: 352.454.2363
- 352.454.2363
- dawnsellsocala@gmail.com


