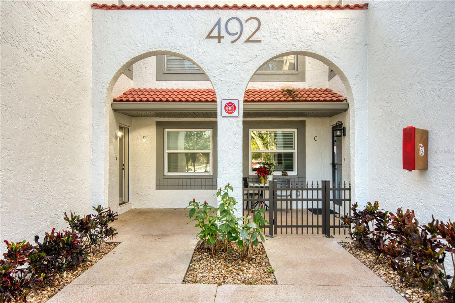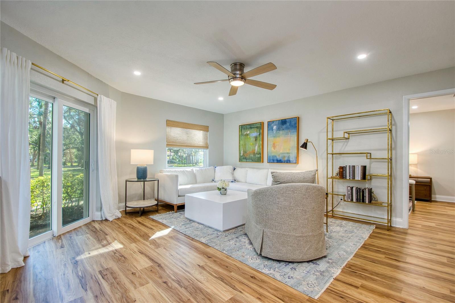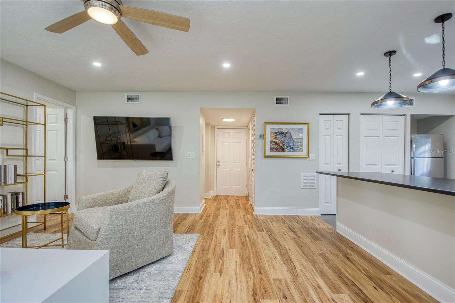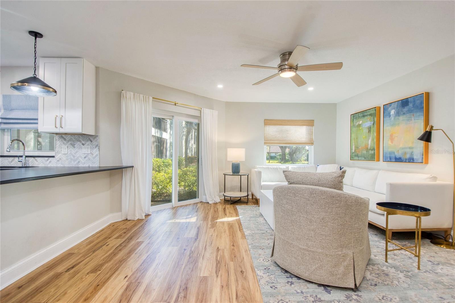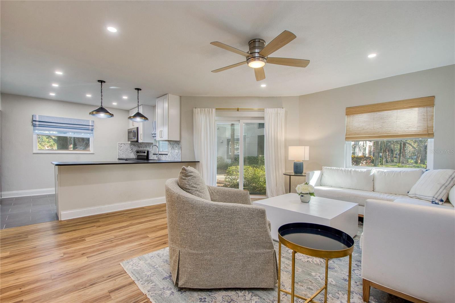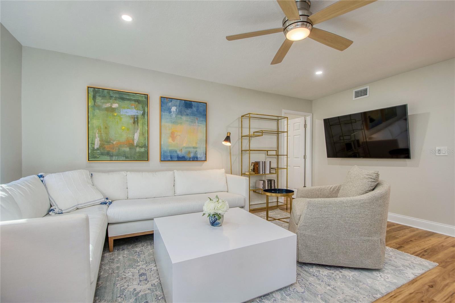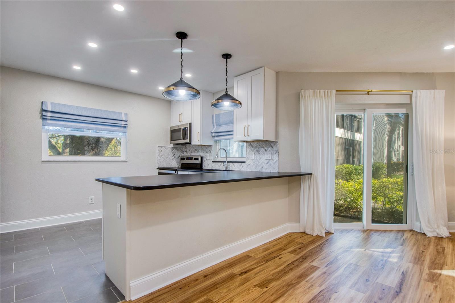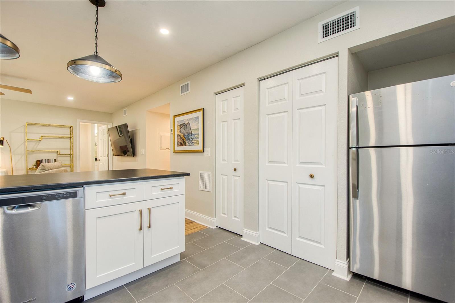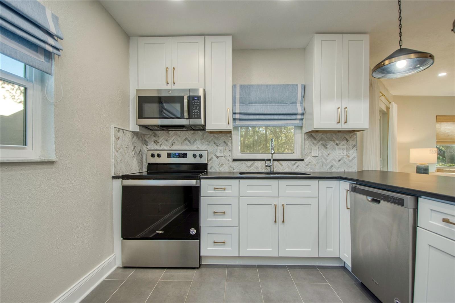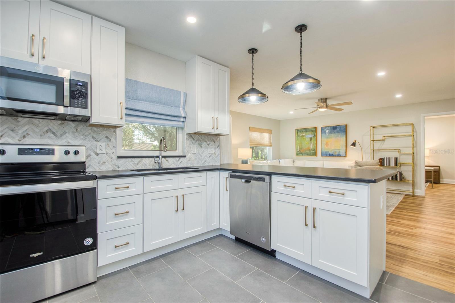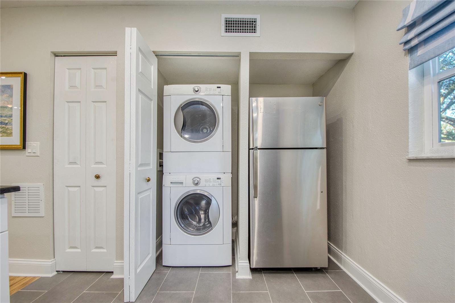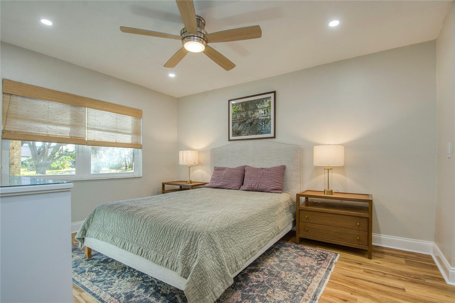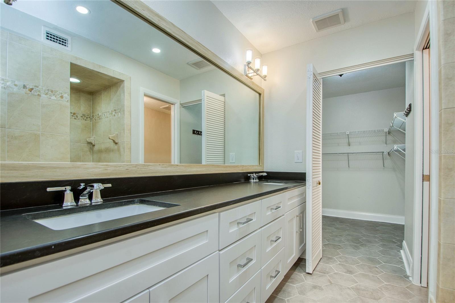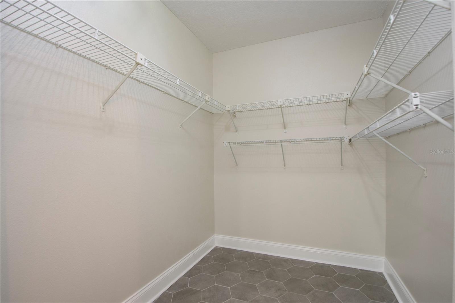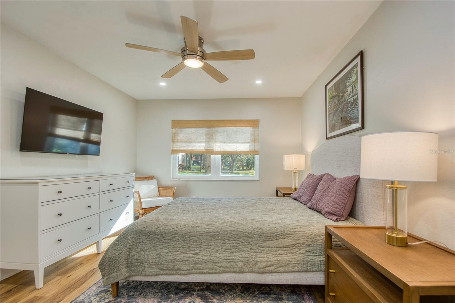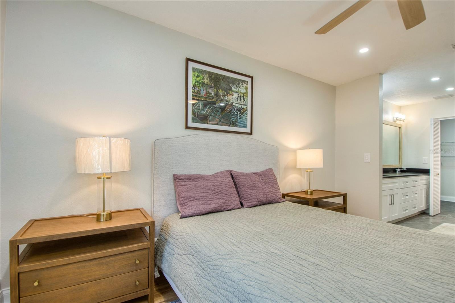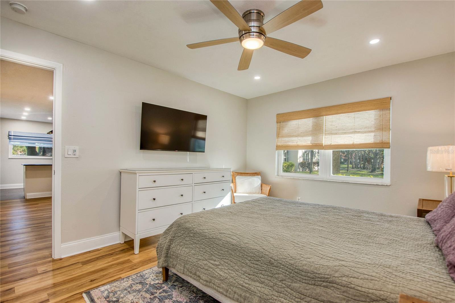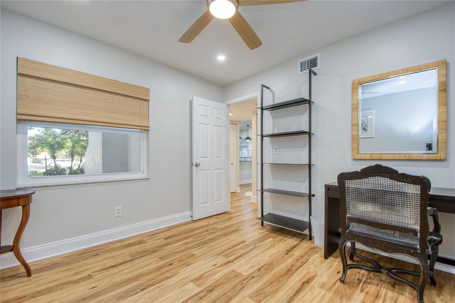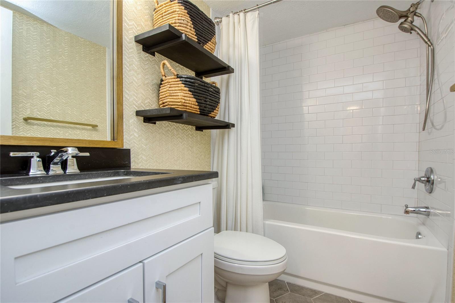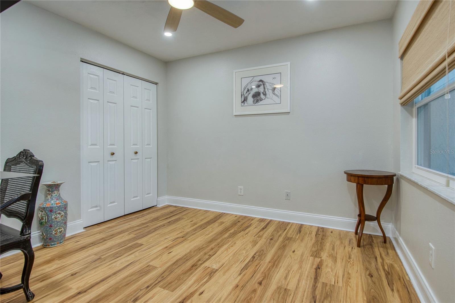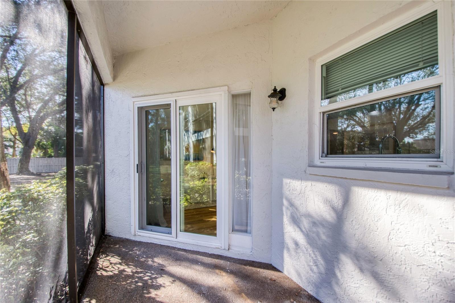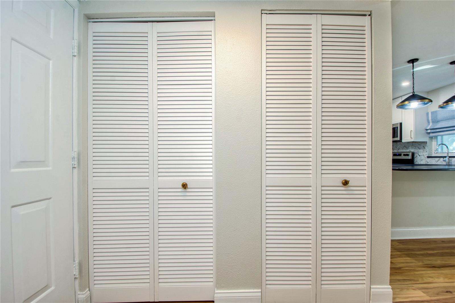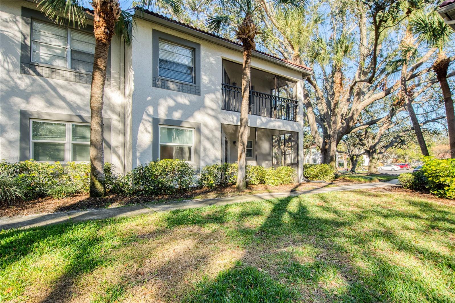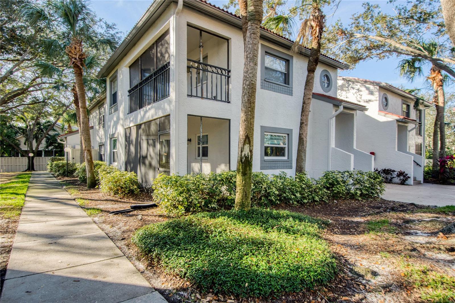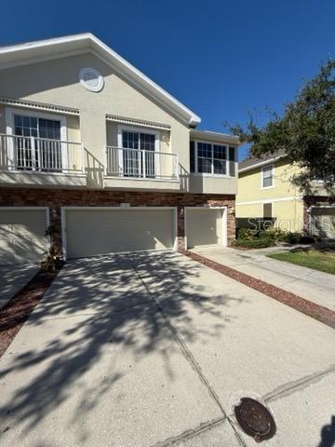492 Santa Cruz Place Ne D, SAINT PETERSBURG, FL 33703
Property Photos
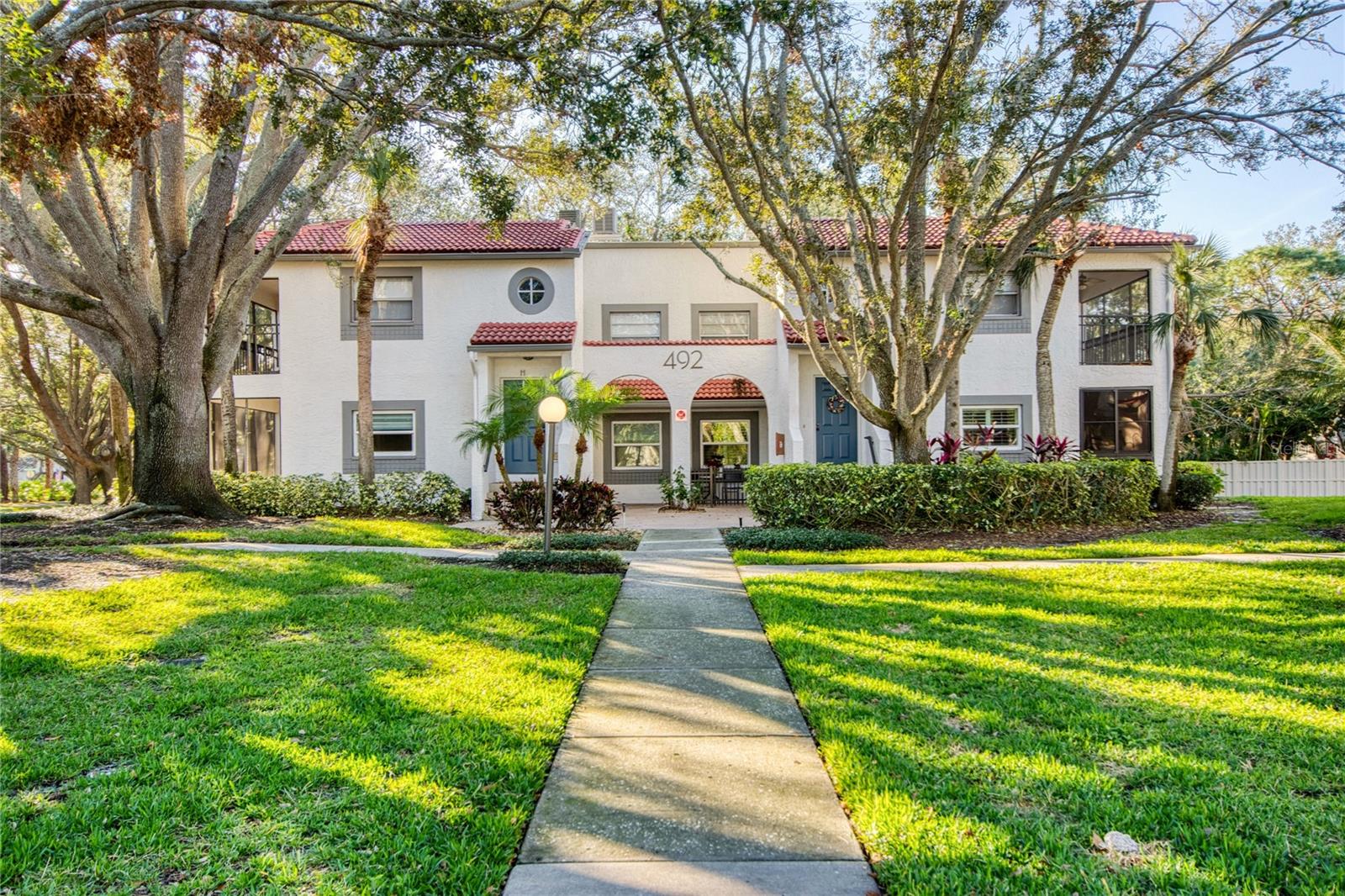
Would you like to sell your home before you purchase this one?
Priced at Only: $385,000
For more Information Call:
Address: 492 Santa Cruz Place Ne D, SAINT PETERSBURG, FL 33703
Property Location and Similar Properties
- MLS#: TB8337322 ( Residential )
- Street Address: 492 Santa Cruz Place Ne D
- Viewed: 1
- Price: $385,000
- Price sqft: $339
- Waterfront: No
- Year Built: 1986
- Bldg sqft: 1136
- Bedrooms: 2
- Total Baths: 2
- Full Baths: 2
- Days On Market: 3
- Acreage: 1.17 acres
- Additional Information
- Geolocation: 27.8186 / -82.6284
- County: PINELLAS
- City: SAINT PETERSBURG
- Zipcode: 33703
- Subdivision: Plaza Villas One Condo
- Building: Plaza Villas One Condo
- Provided by: CHARLES RUTENBERG REALTY INC
- Contact: Alexandra Overhoff
- 727-538-9200

- DMCA Notice
-
DescriptionYou will love living in this beautiful, fully renovated 2 bedroom/2 bathroom ground floor, garden view condominium in Placido Bayou, one of the most premier and sought after gated communities in northeast St Petersburg. NO FLOOD DAMAGE! Updates in this beautifully landscaped corner lot unit include new granite counters, new cabinets, new ceiling fans, new tile in the kitchen, bathrooms and walk in closet, and more! Hurricane sliding doors and windows throughout. Sliding glass doors open to a serene screened porch that overlooks a shaded and tree filled garden area. The pool is just steps away. Placido Bayou is a gated, 24/7 guarded community which boasts lush grass, gorgeous trees, 9 serene ponds, local wildlife, lots of sidewalks and a 1.3 mile loop for walking, running and biking. Just minutes from downtown, Publix, Crunch Gym, Trader Joes, Whole Foods, delicious restaurants, stunning Pinellas County beaches and it's just a short hop to Tampa International and St Pete/Clearwater Airports. This rarely available first floor condominium in Placido will NOT last. Schedule your private viewing today!
Payment Calculator
- Principal & Interest -
- Property Tax $
- Home Insurance $
- HOA Fees $
- Monthly -
Features
Building and Construction
- Covered Spaces: 0.00
- Exterior Features: Garden, Irrigation System, Lighting, Sidewalk, Sliding Doors
- Flooring: Luxury Vinyl, Tile
- Living Area: 930.00
- Roof: Shingle
Property Information
- Property Condition: Completed
Land Information
- Lot Features: FloodZone, City Limits, Landscaped, Level
Garage and Parking
- Garage Spaces: 0.00
- Parking Features: Assigned, Common, Guest, Off Street, Reserved
Eco-Communities
- Green Energy Efficient: Windows
- Pool Features: In Ground
- Water Source: Public
Utilities
- Carport Spaces: 0.00
- Cooling: Central Air
- Heating: Central
- Pets Allowed: Cats OK, Dogs OK
- Sewer: Public Sewer
- Utilities: BB/HS Internet Available, Cable Connected, Electricity Connected, Public, Sewer Connected, Street Lights, Water Connected
Finance and Tax Information
- Home Owners Association Fee Includes: Guard - 24 Hour, Common Area Taxes, Pool, Escrow Reserves Fund, Insurance, Maintenance Structure, Maintenance Grounds, Maintenance, Management, Pest Control, Security, Sewer, Trash, Water
- Home Owners Association Fee: 786.00
- Net Operating Income: 0.00
- Tax Year: 2024
Other Features
- Appliances: Dishwasher, Disposal, Dryer, Freezer, Microwave, Range, Refrigerator, Washer
- Association Name: James Grant
- Association Phone: 813-433-2000
- Country: US
- Furnished: Unfurnished
- Interior Features: Ceiling Fans(s), Eat-in Kitchen, Pest Guard System, Primary Bedroom Main Floor, Solid Surface Counters, Stone Counters, Walk-In Closet(s), Window Treatments
- Legal Description: PLAZA VILLAS ONE CONDO PHASE 3 UNIT 492D
- Levels: One
- Area Major: 33703 - St Pete
- Occupant Type: Vacant
- Parcel Number: 05-31-17-72073-000-4924
- View: Garden, Trees/Woods
Similar Properties

- Dawn Morgan, AHWD,Broker,CIPS
- Mobile: 352.454.2363
- 352.454.2363
- dawnsellsocala@gmail.com


