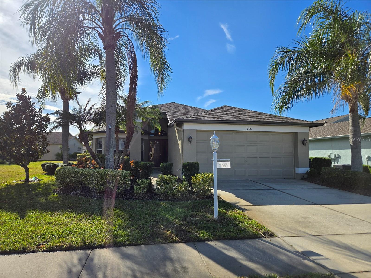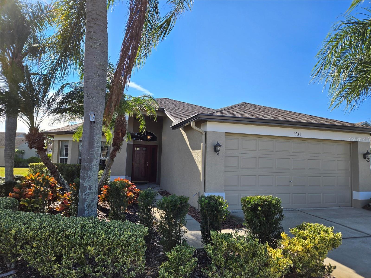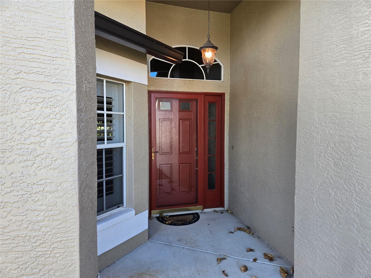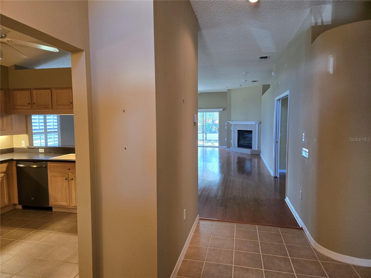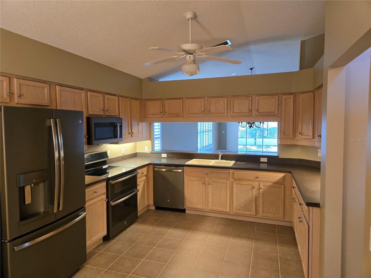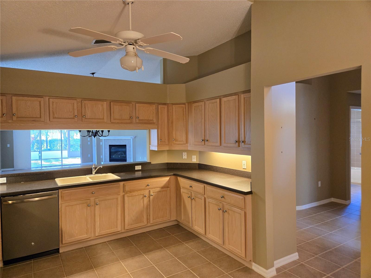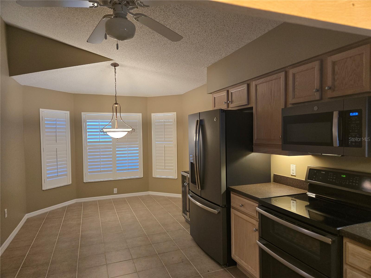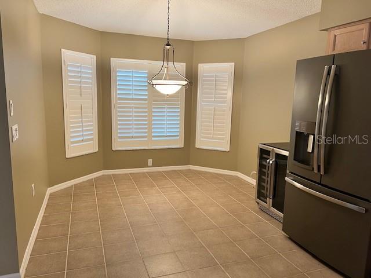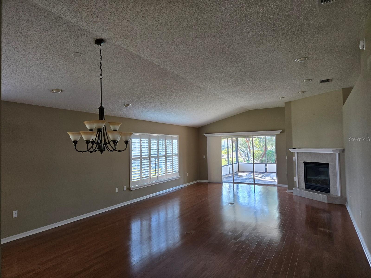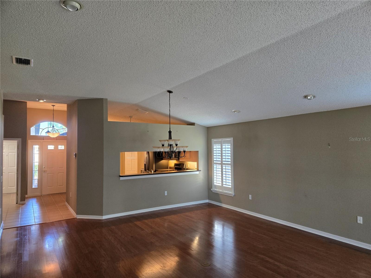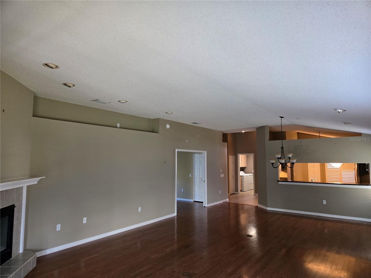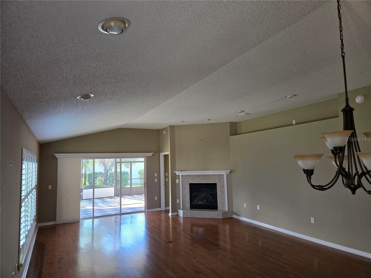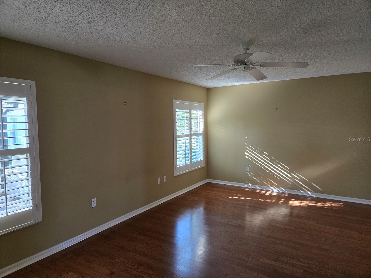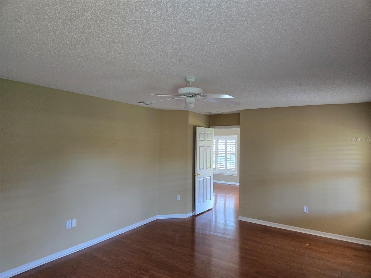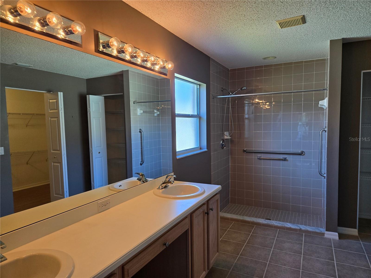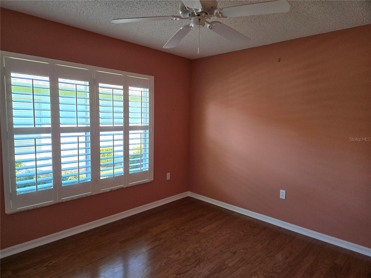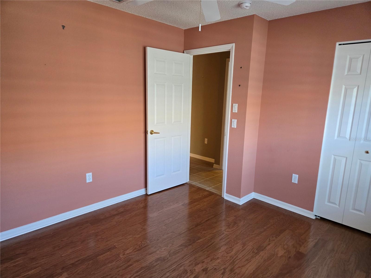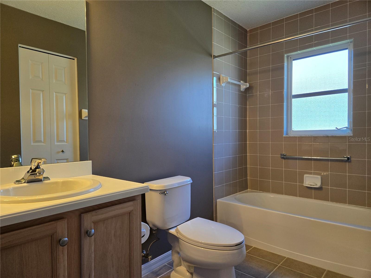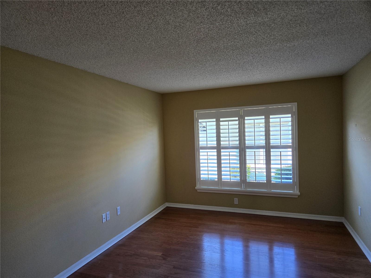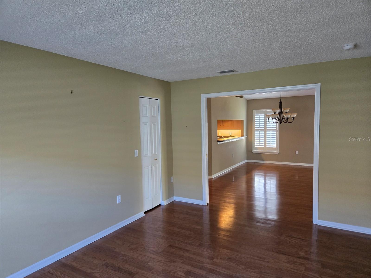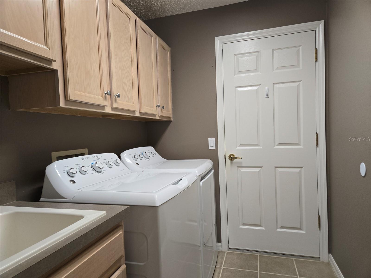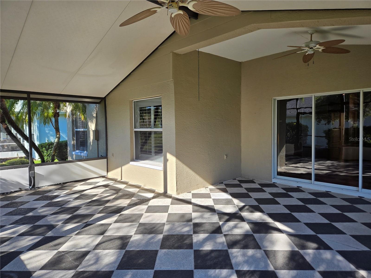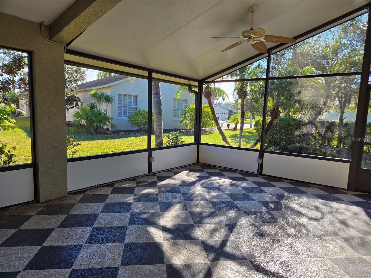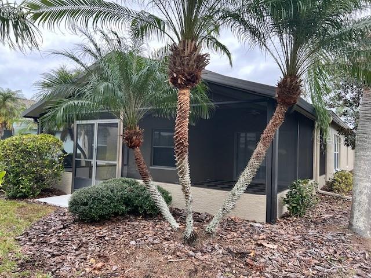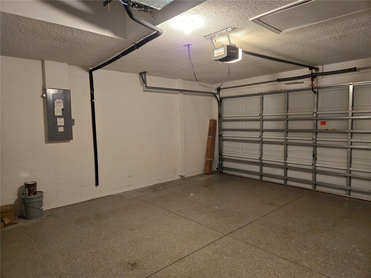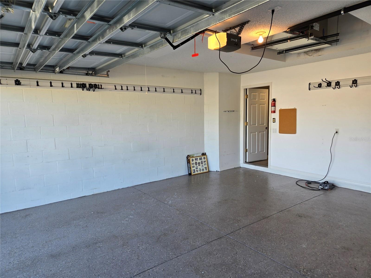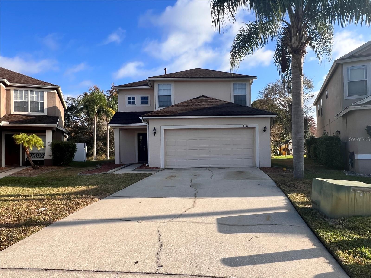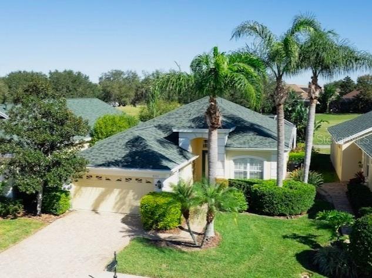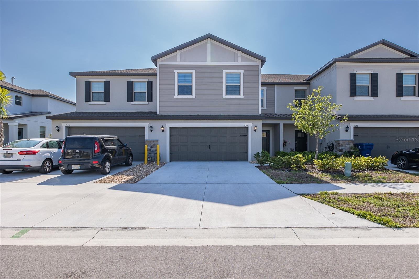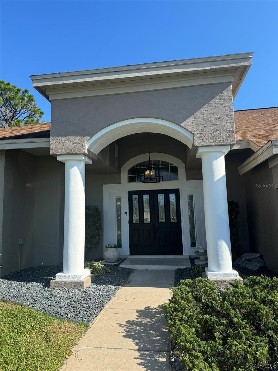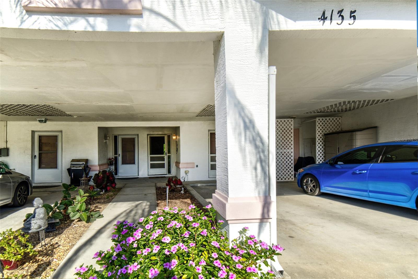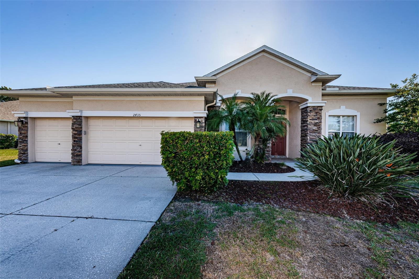1736 Westerham Loop, TRINITY, FL 34655
Property Photos
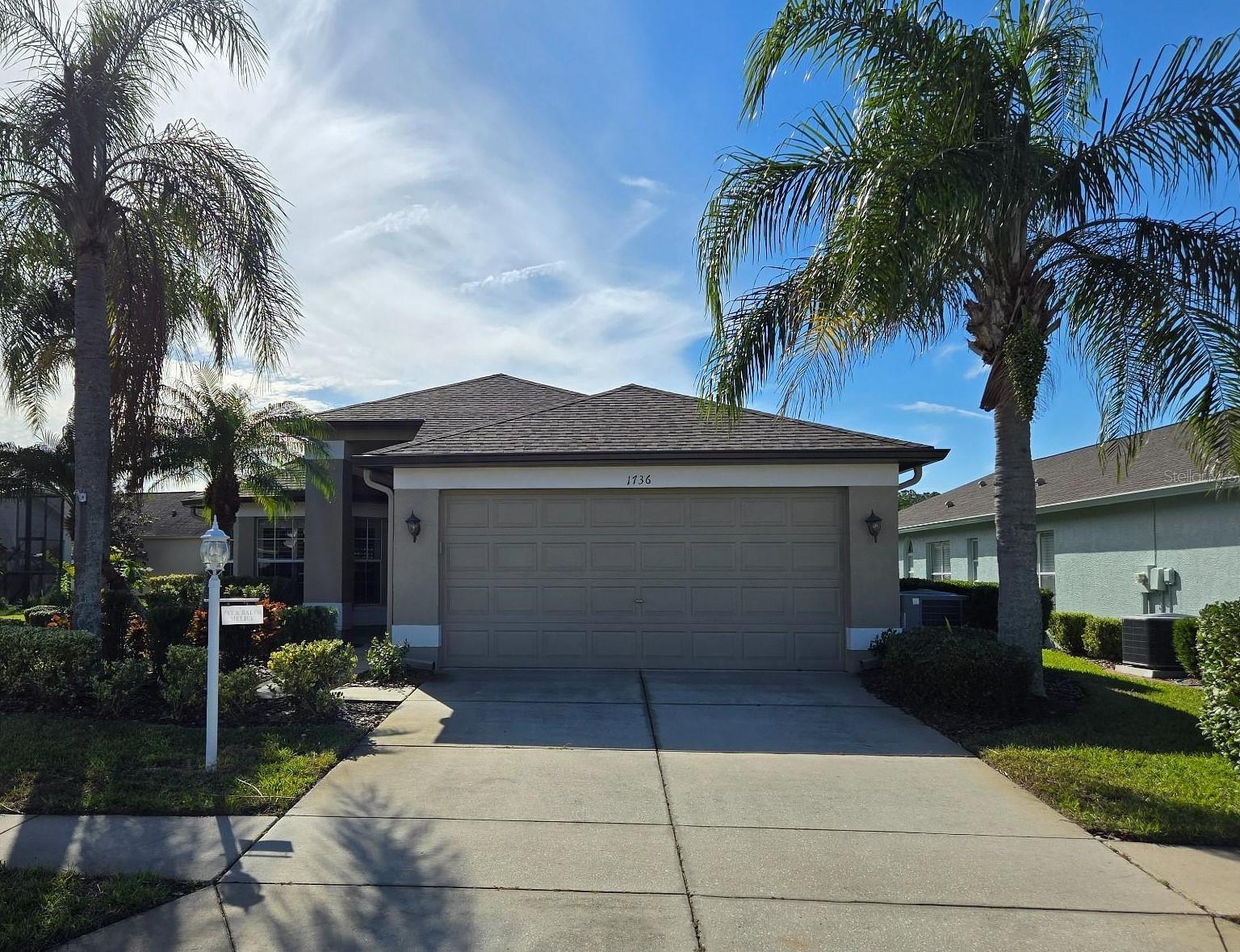
Would you like to sell your home before you purchase this one?
Priced at Only: $3,000
For more Information Call:
Address: 1736 Westerham Loop, TRINITY, FL 34655
Property Location and Similar Properties
- MLS#: TB8337638 ( Residential Lease )
- Street Address: 1736 Westerham Loop
- Viewed: 1
- Price: $3,000
- Price sqft: $1
- Waterfront: No
- Year Built: 2003
- Bldg sqft: 2661
- Bedrooms: 3
- Total Baths: 2
- Full Baths: 2
- Garage / Parking Spaces: 2
- Days On Market: 1
- Additional Information
- Geolocation: 28.1836 / -82.6202
- County: PASCO
- City: TRINITY
- Zipcode: 34655
- Subdivision: Heritage Spgs Village 18
- Provided by: BHHS FLORIDA PROPERTIES GROUP
- Contact: Meagan Varson
- 813-908-8788

- DMCA Notice
-
DescriptionCharming 3 Bedroom Home in Heritage Springs Welcome to this beautiful 3 bedroom, 2 bathroom home with a 2 car garage, located in the desirable gated community of Heritage Springs. This home perfectly balances style and comfort in a vibrant, amenity rich neighborhood. The bold red front door makes a lasting first impression, leading to an inviting foyer with soaring ceilings, elegant tile flooring, and a convenient storage closet. The spacious eat in kitchen features wood cabinetry, under cabinet lighting, solid surface countertops, stainless steel appliances, and a wine fridge. A window lined breakfast nook with plantation shutters adds to the charm. The open concept living and dining area boasts wood flooring, recessed lighting, plantation shutters, and a cozy gas fireplace. Sliding glass doors lead to a screened lanaiperfect for morning coffee or evening relaxation. The private primary suite offers an en suite bathroom with dual sinks, a built in vanity, and a walk in shower. Two additional bedrooms provide flexibility for guests or a home office, and a full guest bathroom adds convenience. Heritage Springs offers fantastic amenities, including tennis courts, a heated pool and spa, and a clubhouse with a restaurant, lounge, library, and more. Dont miss your chance to see this incredible homeschedule your showing today!
Payment Calculator
- Principal & Interest -
- Property Tax $
- Home Insurance $
- HOA Fees $
- Monthly -
Features
Building and Construction
- Covered Spaces: 0.00
- Living Area: 1964.00
Garage and Parking
- Garage Spaces: 2.00
Utilities
- Carport Spaces: 0.00
- Cooling: Central Air
- Heating: Central
- Pets Allowed: Breed Restrictions, Number Limit, Size Limit
Finance and Tax Information
- Home Owners Association Fee: 0.00
- Net Operating Income: 0.00
Rental Information
- Tenant Pays: Carpet Cleaning Fee, Cleaning Fee, Gas, Re-Key Fee
Other Features
- Appliances: Dishwasher, Disposal, Dryer, Electric Water Heater, Microwave, Range, Refrigerator, Washer, Water Softener, Wine Refrigerator
- Association Name: Heritage Springs/community management
- Association Phone: (727) 372-5411
- Country: US
- Furnished: Unfurnished
- Interior Features: Cathedral Ceiling(s), Ceiling Fans(s), Eat-in Kitchen, High Ceilings, Living Room/Dining Room Combo, Walk-In Closet(s)
- Levels: One
- Area Major: 34655 - New Port Richey/Seven Springs/Trinity
- Occupant Type: Vacant
- Parcel Number: 17-26-32-026.0-000.00-047.0
Owner Information
- Owner Pays: Grounds Care
Similar Properties

- Dawn Morgan, AHWD,Broker,CIPS
- Mobile: 352.454.2363
- 352.454.2363
- dawnsellsocala@gmail.com


