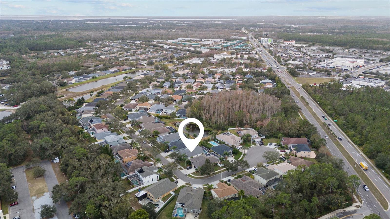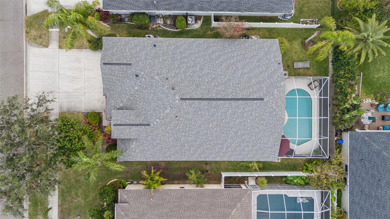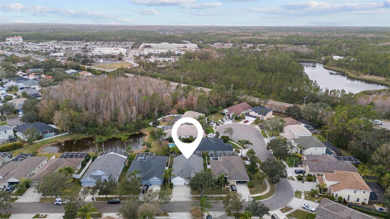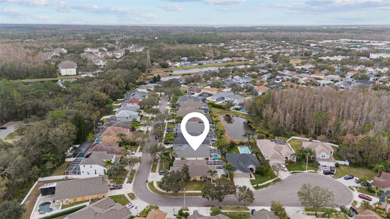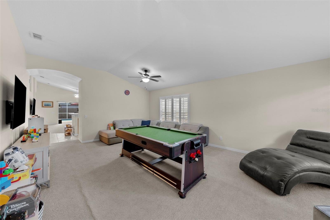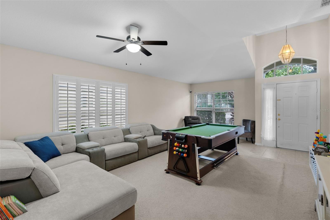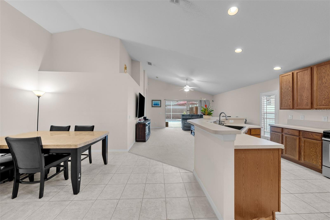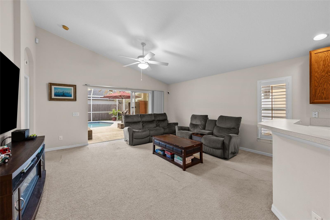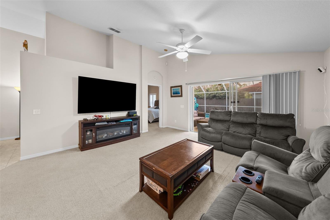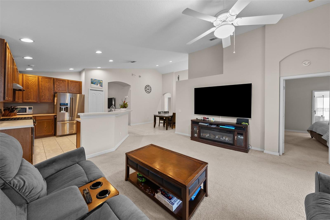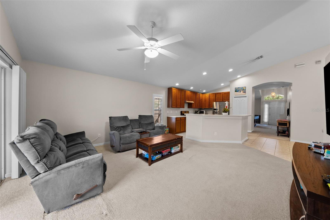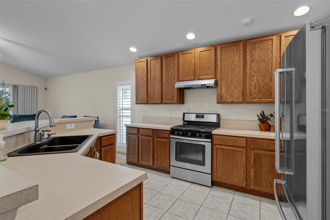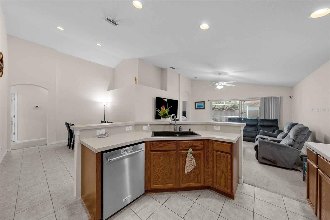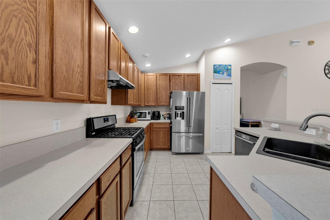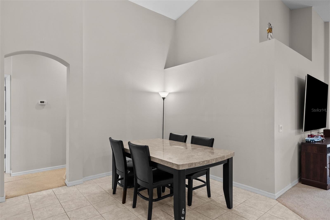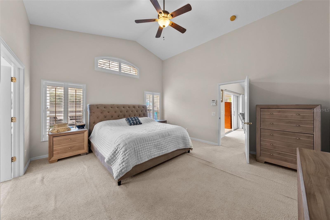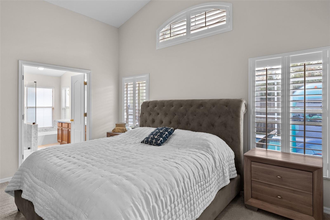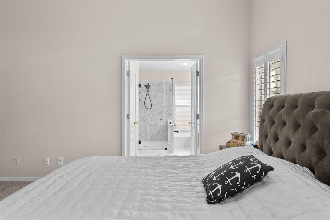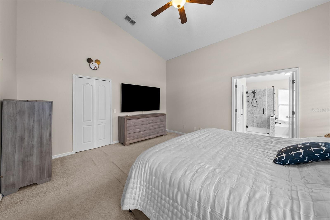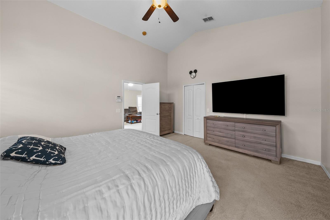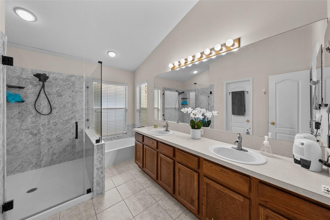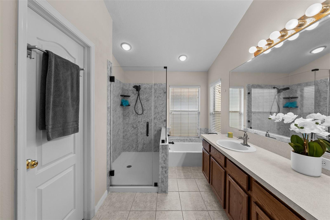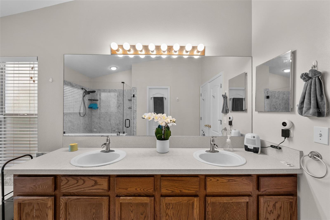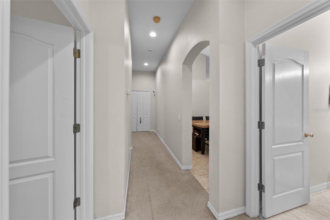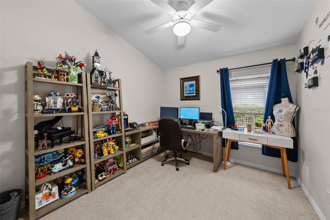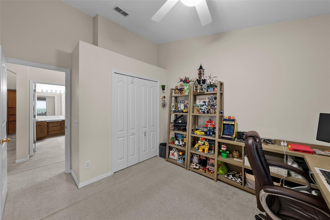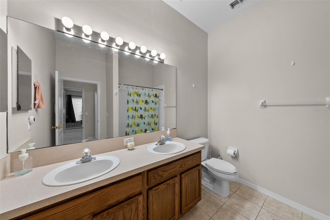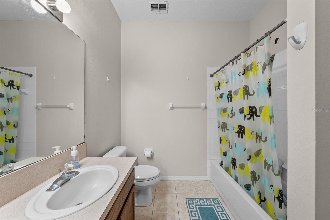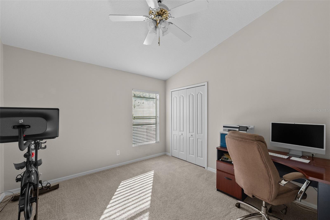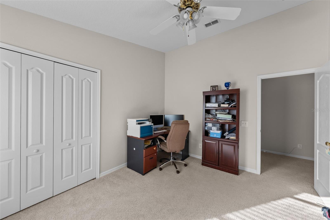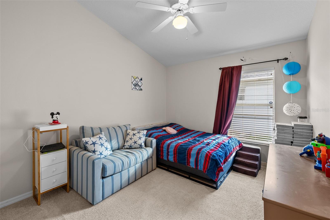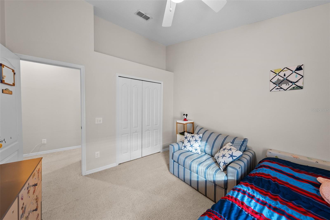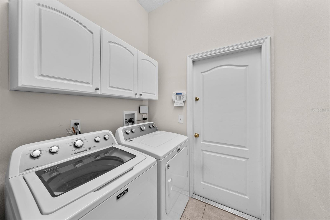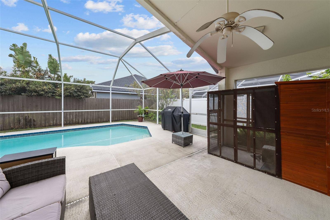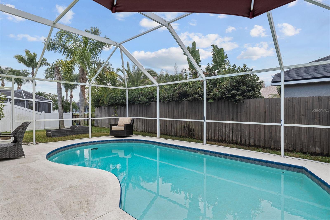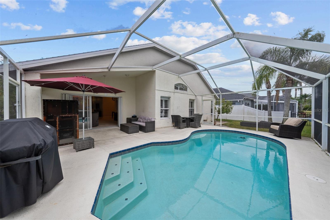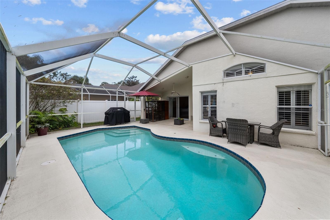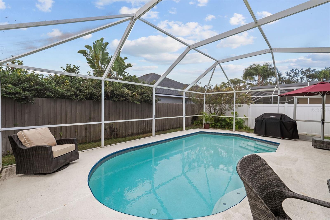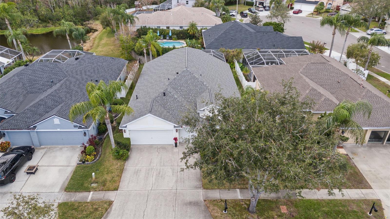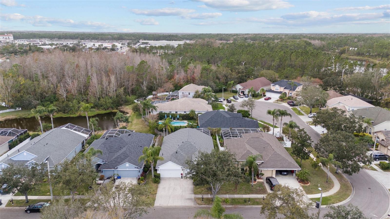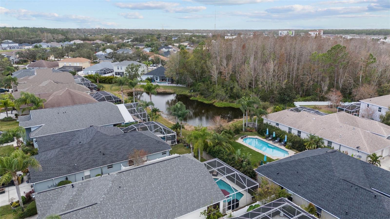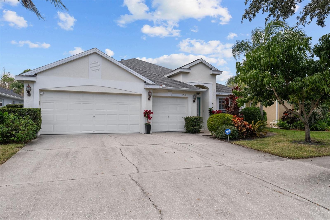11919 Northumberland Drive, TAMPA, FL 33626
Property Photos
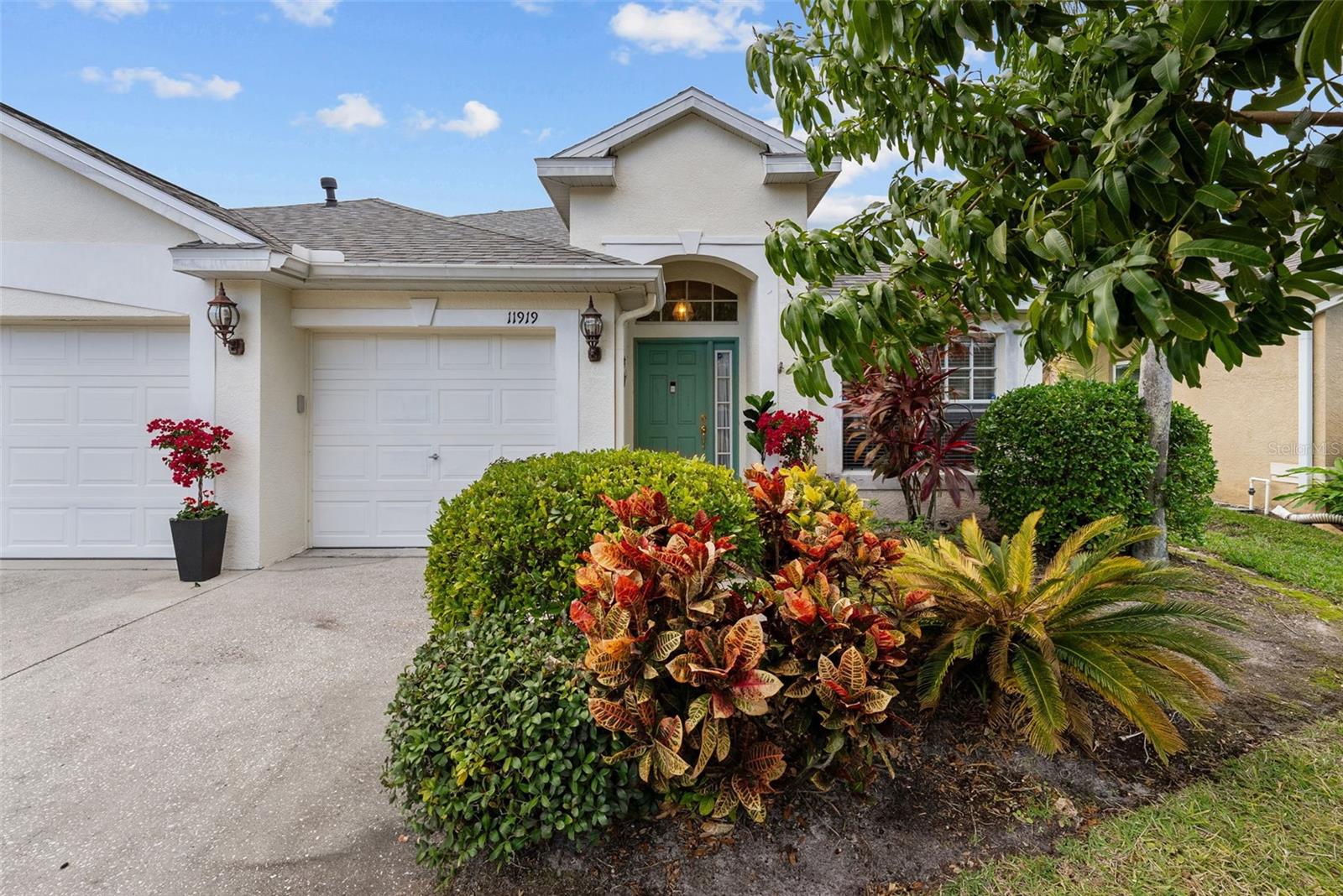
Would you like to sell your home before you purchase this one?
Priced at Only: $599,999
For more Information Call:
Address: 11919 Northumberland Drive, TAMPA, FL 33626
Property Location and Similar Properties
- MLS#: TB8337710 ( Residential )
- Street Address: 11919 Northumberland Drive
- Viewed: 1
- Price: $599,999
- Price sqft: $211
- Waterfront: No
- Year Built: 2000
- Bldg sqft: 2841
- Bedrooms: 4
- Total Baths: 2
- Full Baths: 2
- Garage / Parking Spaces: 3
- Days On Market: 1
- Additional Information
- Geolocation: 28.0721 / -82.627
- County: HILLSBOROUGH
- City: TAMPA
- Zipcode: 33626
- Subdivision: Westchester Ph 2b
- Elementary School: Deer Park Elem HB
- Middle School: Farnell HB
- High School: Alonso HB
- Provided by: SMITH & ASSOCIATES REAL ESTATE
- Contact: Bethsabe Bockman-Pedersen
- 727-342-3800

- DMCA Notice
-
DescriptionLocation Location Location! Nestled in the quaint Gated community of Newcastle in the Westchase north Tampa area where neighbors gather for holiday events, this 2,098 square feet, 4 bedroom 2 bath home is poised to impress you. NOT in a Flood Zone. Featuring a split floor plan layout, with spacious rooms, tall ceilings throughout and large windows showcasing new plantation shutters providing privacy and lots of natural light. Single story block construction, screened in lanai with heated pool, 3 car garage, large main living room, and the combination kitchen/dining/family room, are some of the interior features youll come to appreciate. The large master suite features soaring ceilings, plenty of space for a king size bed, a walk in closet, an en suite bathroom with a newly remodeled sleek contemporary shower, double vanities, separate tub, and a water closet. Youll have peace of mind with these updated items; new roof (2024), new A/C (2024), pool water heater (2020), and water softener (2020). The home is equipped with Natural Gas set up to run the stove, dryer and pool water heater, money saver! The ADT security system includes a Carbon Monoxide safety feature. Conveniently located near shopping, Tampa Downs, The Citrus Park Town Center, Golf Courses, and highly rated schools, this is a family home where many memories are bound to be created. Dont delay, call for your appointment today!
Payment Calculator
- Principal & Interest -
- Property Tax $
- Home Insurance $
- HOA Fees $
- Monthly -
Features
Building and Construction
- Covered Spaces: 0.00
- Exterior Features: Awning(s), Hurricane Shutters, Irrigation System, Private Mailbox, Rain Gutters, Sliding Doors
- Fencing: Wood
- Flooring: Carpet, Tile
- Living Area: 2098.00
- Roof: Shingle
Land Information
- Lot Features: In County, Sidewalk, Paved
School Information
- High School: Alonso-HB
- Middle School: Farnell-HB
- School Elementary: Deer Park Elem-HB
Garage and Parking
- Garage Spaces: 3.00
- Parking Features: Driveway, Garage Door Opener
Eco-Communities
- Pool Features: Heated, In Ground, Screen Enclosure
- Water Source: Public
Utilities
- Carport Spaces: 0.00
- Cooling: Central Air
- Heating: Central, Electric
- Pets Allowed: Yes
- Sewer: Public Sewer
- Utilities: Public, Street Lights
Amenities
- Association Amenities: Playground
Finance and Tax Information
- Home Owners Association Fee Includes: Maintenance Grounds, Private Road, Recreational Facilities
- Home Owners Association Fee: 400.00
- Net Operating Income: 0.00
- Tax Year: 2024
Other Features
- Appliances: Dishwasher, Disposal, Dryer, Gas Water Heater, Microwave, Range, Refrigerator, Washer, Water Softener
- Association Name: Leigh Slement
- Association Phone: (813) 855-4860
- Country: US
- Furnished: Unfurnished
- Interior Features: Ceiling Fans(s), High Ceilings, Kitchen/Family Room Combo, Split Bedroom, Thermostat, Vaulted Ceiling(s), Walk-In Closet(s), Window Treatments
- Legal Description: WESTCHESTER PHASE 2B LOT 39 BLOCK 1
- Levels: One
- Area Major: 33626 - Tampa/Northdale/Westchase
- Occupant Type: Owner
- Parcel Number: U-05-28-17-5J2-000001-00039.0
- Possession: Close of Escrow
- View: Pool
- Zoning Code: PD
Nearby Subdivisions
5vs Waterchase Phase 1
Fawn Lake Phase V Lot 15 Block
Fawn Ridge Village 1 Un 3
Fawn Ridge Village A
Fawn Ridge Village C
Fawn Ridge Village F Un 1
Highland Park Calf Path Estate
Highland Park Ph 1
Highland Park Prcl N
Lake Chase Condo
Not In Hernando
Tree Tops Ph 2
Waterchase Ph 1
West Hampton
West Lake Reserve
Westchase Sec 110
Westchase Sec 117
Westchase Sec 203
Westchase Sec 211
Westchase Sec 225227229
Westchase Sec 326
Westchase Sec 375
Westchase Sec 377
Westchase Section 203
Westchester Ph 1
Westchester Ph 2a
Westchester Ph 2b
Westchester Phase 3
Westwood Lakes Ph 1a
Westwood Lakes Ph 2a
Westwood Lakes Ph 2a Un 1
Westwood Lakes Ph 2b

- Dawn Morgan, AHWD,Broker,CIPS
- Mobile: 352.454.2363
- 352.454.2363
- dawnsellsocala@gmail.com


