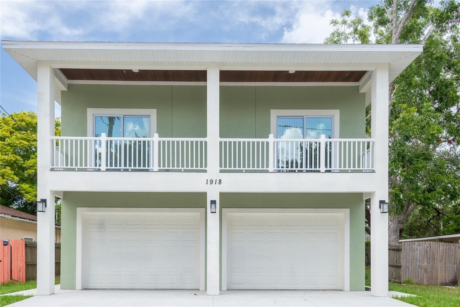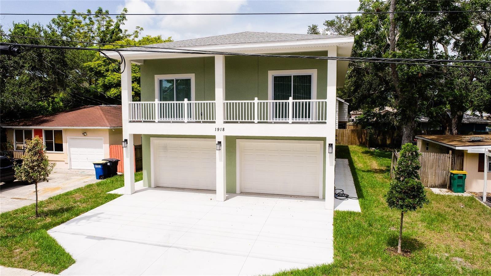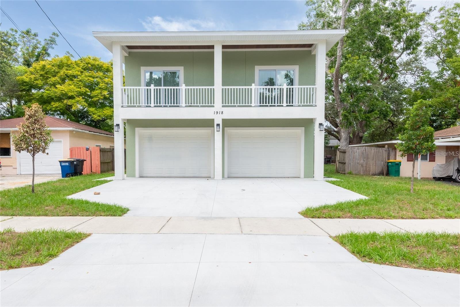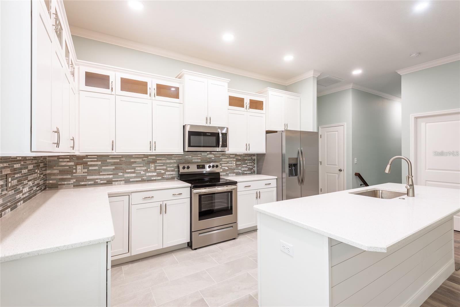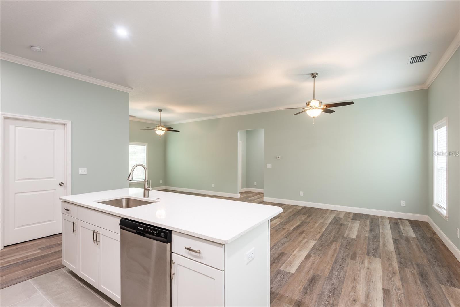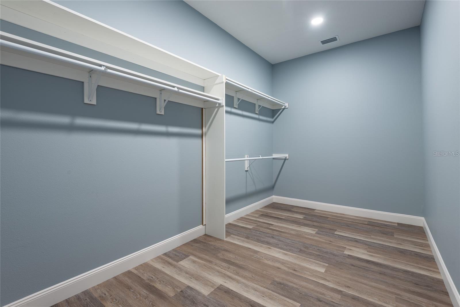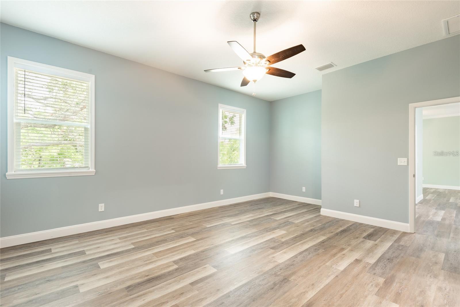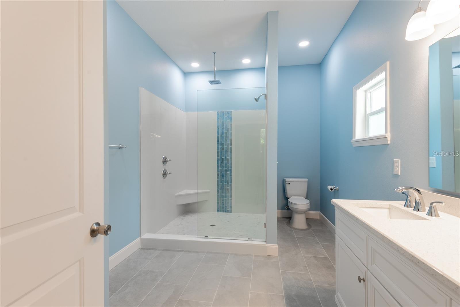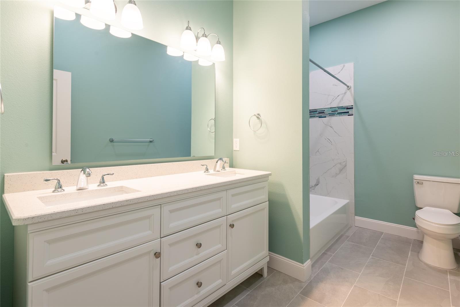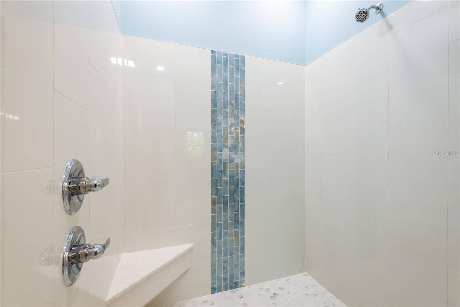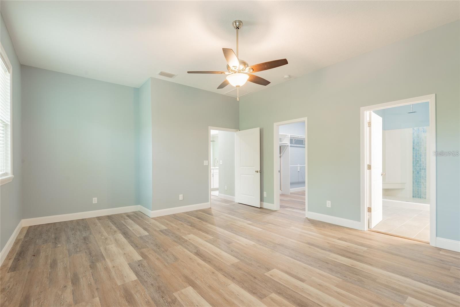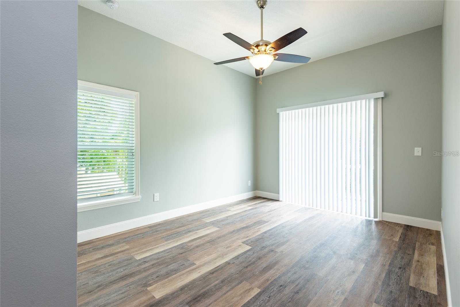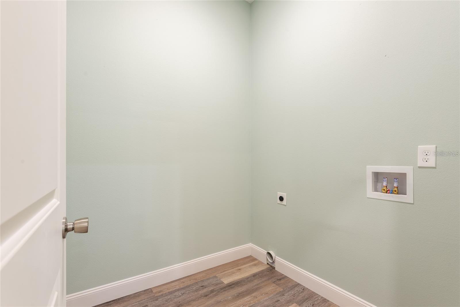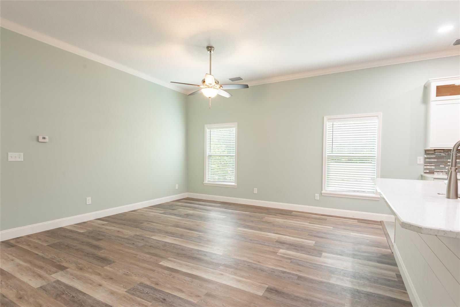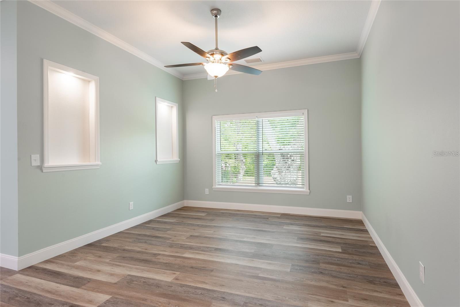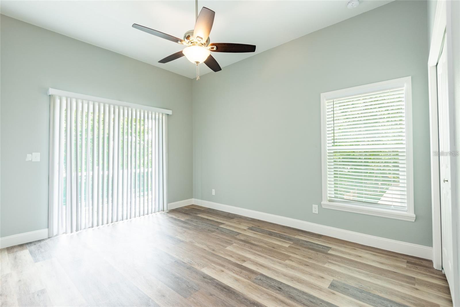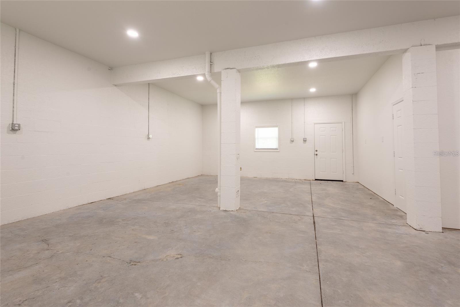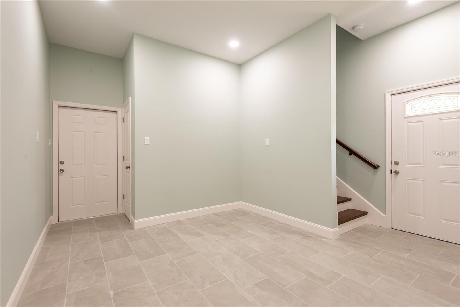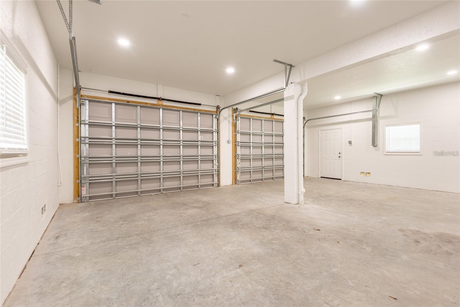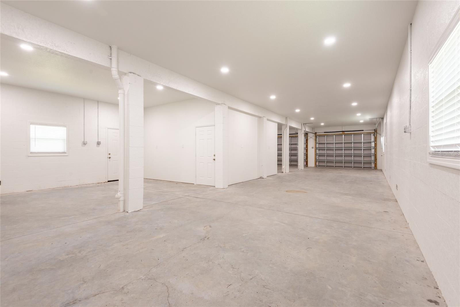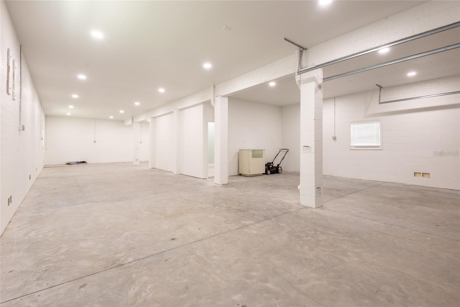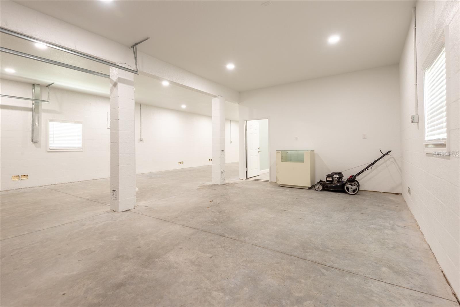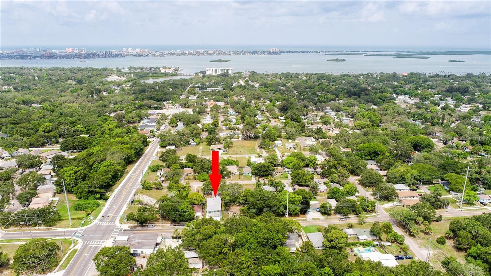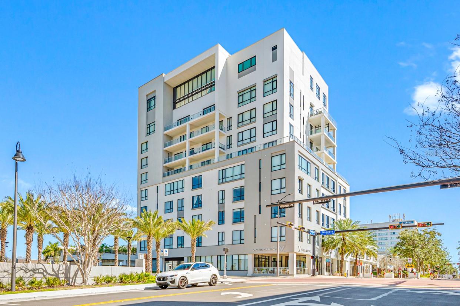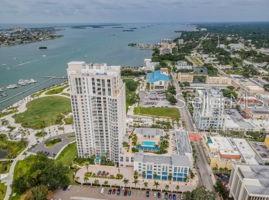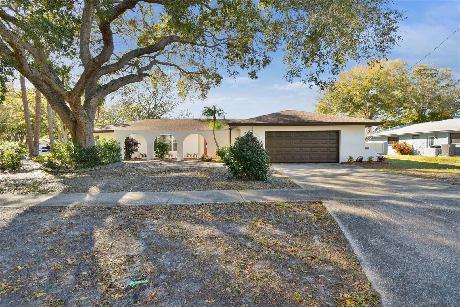1918 Betty Lane, CLEARWATER, FL 33755
Property Photos
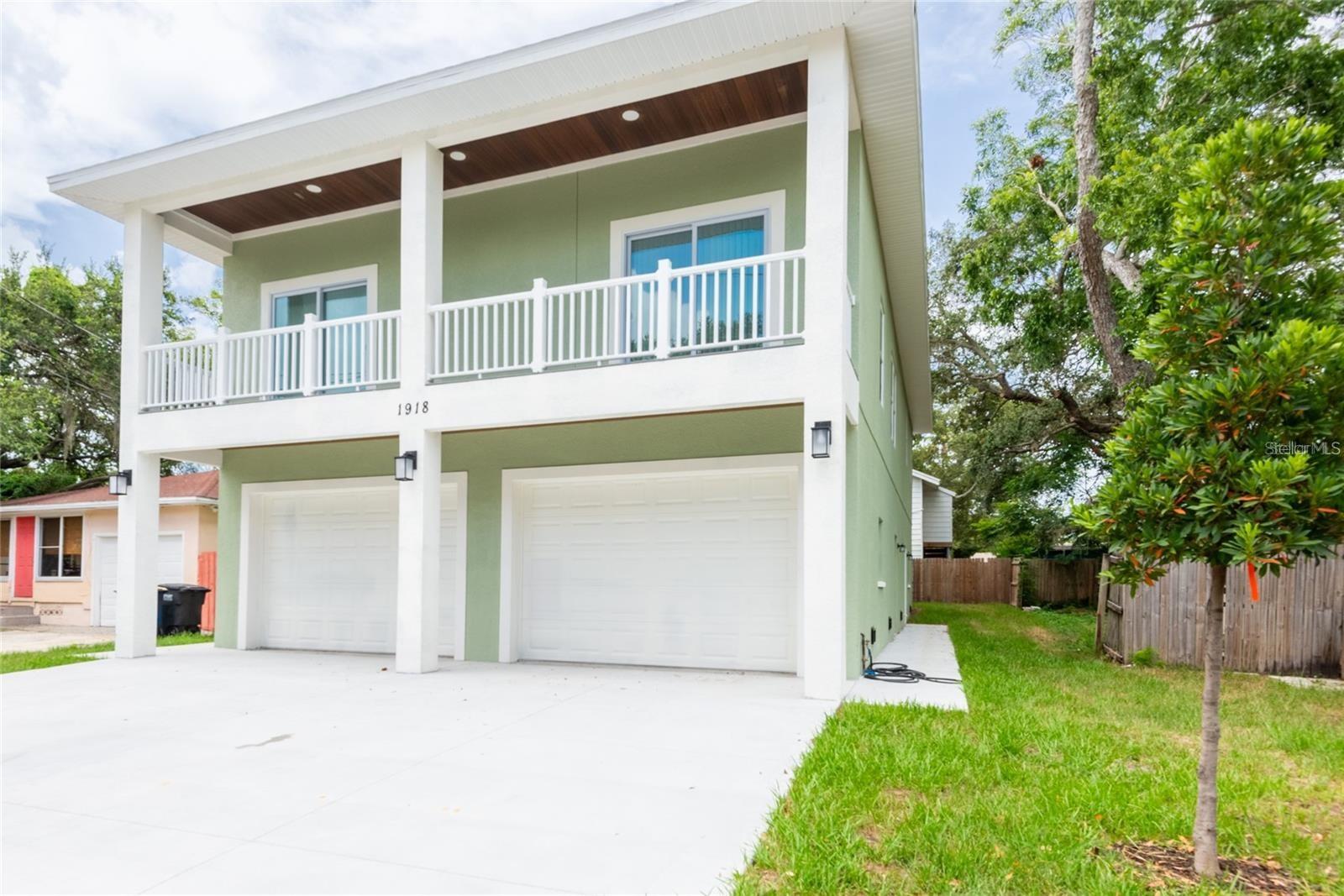
Would you like to sell your home before you purchase this one?
Priced at Only: $4,250
For more Information Call:
Address: 1918 Betty Lane, CLEARWATER, FL 33755
Property Location and Similar Properties
- MLS#: TB8337948 ( Residential Lease )
- Street Address: 1918 Betty Lane
- Viewed: 4
- Price: $4,250
- Price sqft: $1
- Waterfront: No
- Year Built: 2023
- Bldg sqft: 3636
- Bedrooms: 3
- Total Baths: 2
- Full Baths: 2
- Garage / Parking Spaces: 3
- Days On Market: 4
- Additional Information
- Geolocation: 27.9907 / -82.7839
- County: PINELLAS
- City: CLEARWATER
- Zipcode: 33755
- Subdivision: South Binghamton Park
- Elementary School: Dunedin
- Middle School: Dunedin land
- High School: Dunedin
- Provided by: DALTON WADE INC
- Contact: Dylan Tibbetts
- 888-668-8283

- DMCA Notice
-
DescriptionStunningly Luxurious 3 Bedroom / 2 Bath Home with Vast Garage Space in a Prime Florida Location Welcome to the epitome of Florida luxury living in this brand new, two story haven, gracefully positioned between the captivating Clearwater Beach and the energetic heart of Downtown Dunedin. This harmonious blend of modern aesthetics and comfortable design covers an impressive 2,136 sq ft of elegantly designed living space along with a 1,500 sq ft garage area, offering a perfect blend of relaxation, functionality, and business utility. Key Highlights of Your Dream Home: 3 Large Bedrooms: Each room is spacious, offering the ultimate comfort for a restful retreat. 2 Contemporary Bathrooms: Fitted with state of the art fixtures to elevate your daily routine. Open Concept Living Space: The home features soaring 10ft ceilings, enhancing the overall sense of space and grandeur. Chef's Dream Kitchen: Equipped with quartz countertops, stainless steel appliances, and a functional island the perfect recipe for culinary exploration. Cozy Family Room: Offering the perfect setting for relaxed family gatherings. Elegant Dining Room: Designed to create unforgettable dining experiences. Expansive Living Room: Ideal for entertainment, relaxation, and showcasing your personal style. Garage & Workshop Highlights: Oversized 3 car Garage: Featuring two 12ft x 8ft roll up doors, this space can easily house your prized vehicle collection or accommodate business needs. Versatile Workshop Space: Tailor this space to suit your personal needs, whether it's for storage, a service trade business inventory, or your dream home based business. Prime Location & Community Amenities: Optimal Travel Routes: Effortless access to both Tampa and Clearwater/St. Pete airports. Vibrant Local Life: Located just minutes from Dunedin's vibrant events, intriguing art galleries, local microbreweries, and unique antique shopping. Natural Wonders: In close proximity to a multitude of breathtaking parks and pristine beaches along Florida's stunning Gulf Coast. Leasing Details: Monthly Rent: $4,250 Security Deposit: $4,250 Application Fee: $75 Lease Duration: 12 month lease term with first, last, and a month's security deposit due upon signing.
Payment Calculator
- Principal & Interest -
- Property Tax $
- Home Insurance $
- HOA Fees $
- Monthly -
Features
Building and Construction
- Covered Spaces: 0.00
- Exterior Features: Private Mailbox, Rain Gutters, Sidewalk
- Flooring: Luxury Vinyl
- Living Area: 2056.00
Land Information
- Lot Features: Sidewalk, Paved
School Information
- High School: Dunedin High-PN
- Middle School: Dunedin Highland Middle-PN
- School Elementary: Dunedin Elementary-PN
Garage and Parking
- Garage Spaces: 3.00
- Parking Features: Oversized
Utilities
- Carport Spaces: 0.00
- Cooling: Central Air
- Heating: Central
- Pets Allowed: No
- Sewer: Public Sewer
- Utilities: BB/HS Internet Available, Cable Available, Cable Connected, Electricity Available, Electricity Connected, Phone Available, Sewer Available, Sewer Connected, Street Lights, Underground Utilities, Water Available, Water Connected
Finance and Tax Information
- Home Owners Association Fee: 0.00
- Net Operating Income: 0.00
Other Features
- Appliances: Built-In Oven, Cooktop, Dishwasher, Disposal, Dryer, Electric Water Heater, Exhaust Fan, Freezer, Ice Maker, Microwave, Range, Refrigerator, Washer
- Country: US
- Furnished: Unfurnished
- Interior Features: Ceiling Fans(s), High Ceilings, Open Floorplan, PrimaryBedroom Upstairs, Solid Surface Counters, Stone Counters, Thermostat, Walk-In Closet(s), Window Treatments
- Levels: Two
- Area Major: 33755 - Clearwater
- Occupant Type: Vacant
- Parcel Number: 03-29-15-83970-000-0490
- Possession: Rental Agreement
Owner Information
- Owner Pays: Taxes, Trash Collection
Similar Properties
Nearby Subdivisions
Ambleside 2nd Add
Avondale
Bidwells Oak Wood Add
Brookwood Terrace Rev
Floradel Sub
Glenwood
Grand View Terrace
Greenwood Park
Harbor Bluffs Waterfront Condo
Harts Add To Clearwater
Highland Groves
Highland Pines 6th Add
Highland Pines 7th Add
Jurgens Add To Clearwater
Kenwood Town House
La Jolla Sub
Lajolla
Lakewood Rep
Pines Of Clearwater
Plaza Park Add Clearwater Impr
Skycrest Greens 2nd Add
Skyview The Condo
South Binghamton Park
St Andrews Cove Condo
Station Square Condo
Sunnydale Sub
Sunset Point 1st Add
Sunset Point 2nd Add
Waters Edge Condo
Woodmont Park Estates 1st Add

- Dawn Morgan, AHWD,Broker,CIPS
- Mobile: 352.454.2363
- 352.454.2363
- dawnsellsocala@gmail.com


