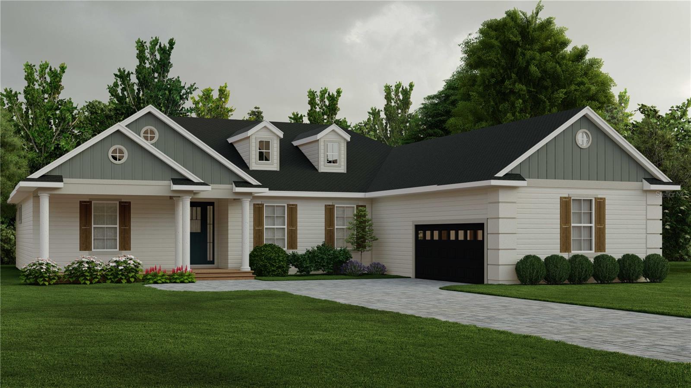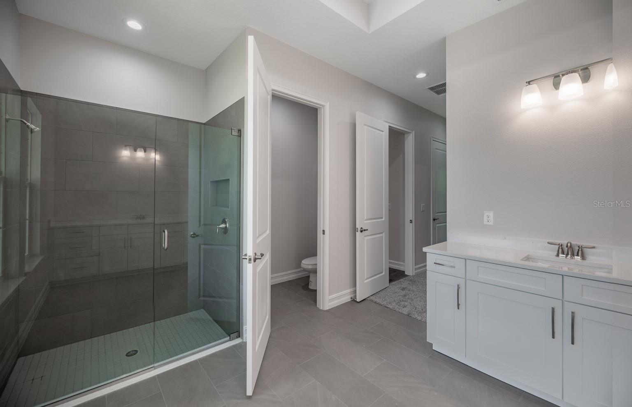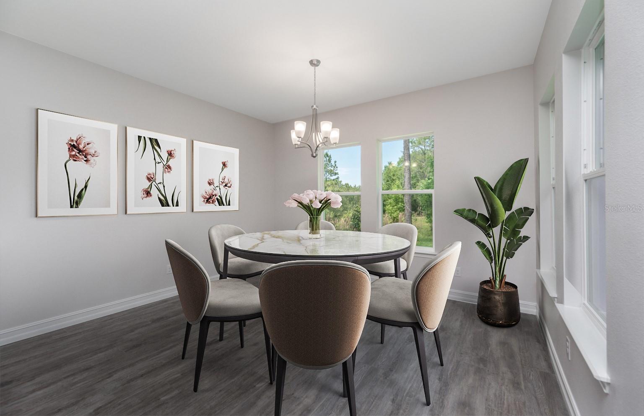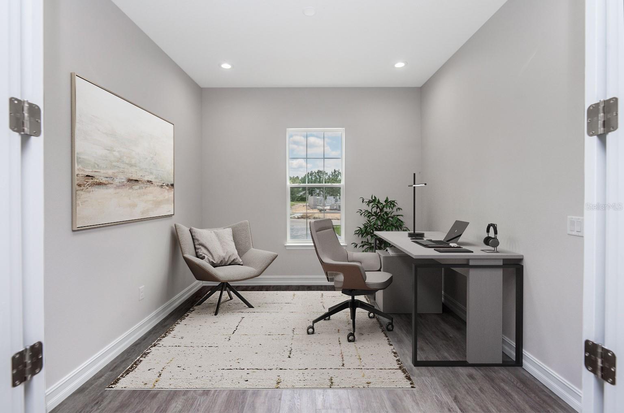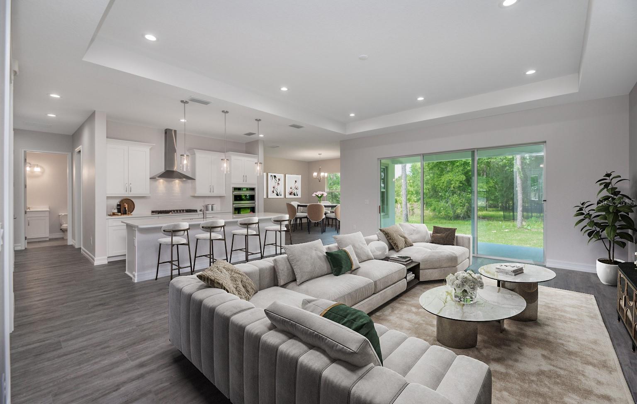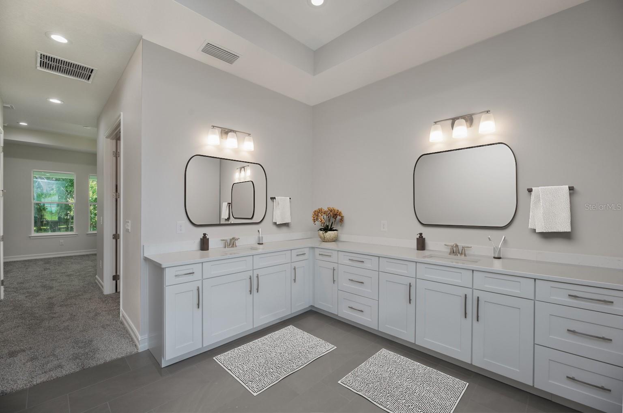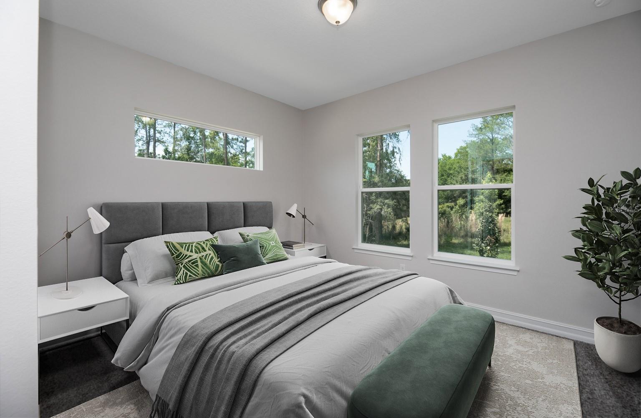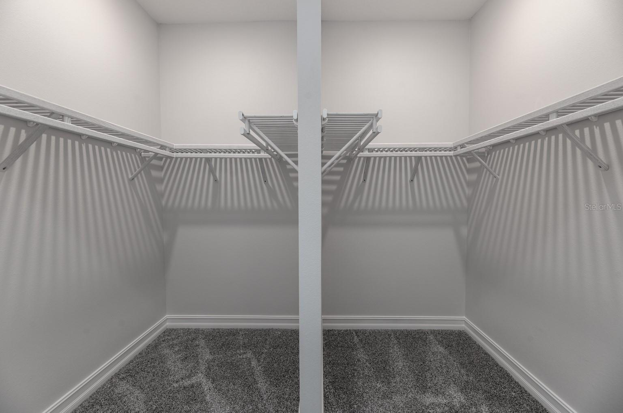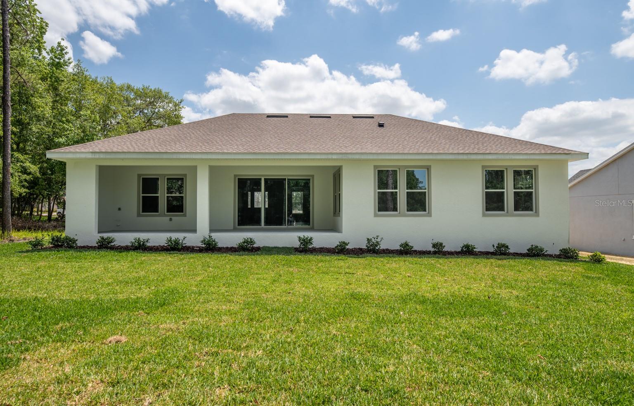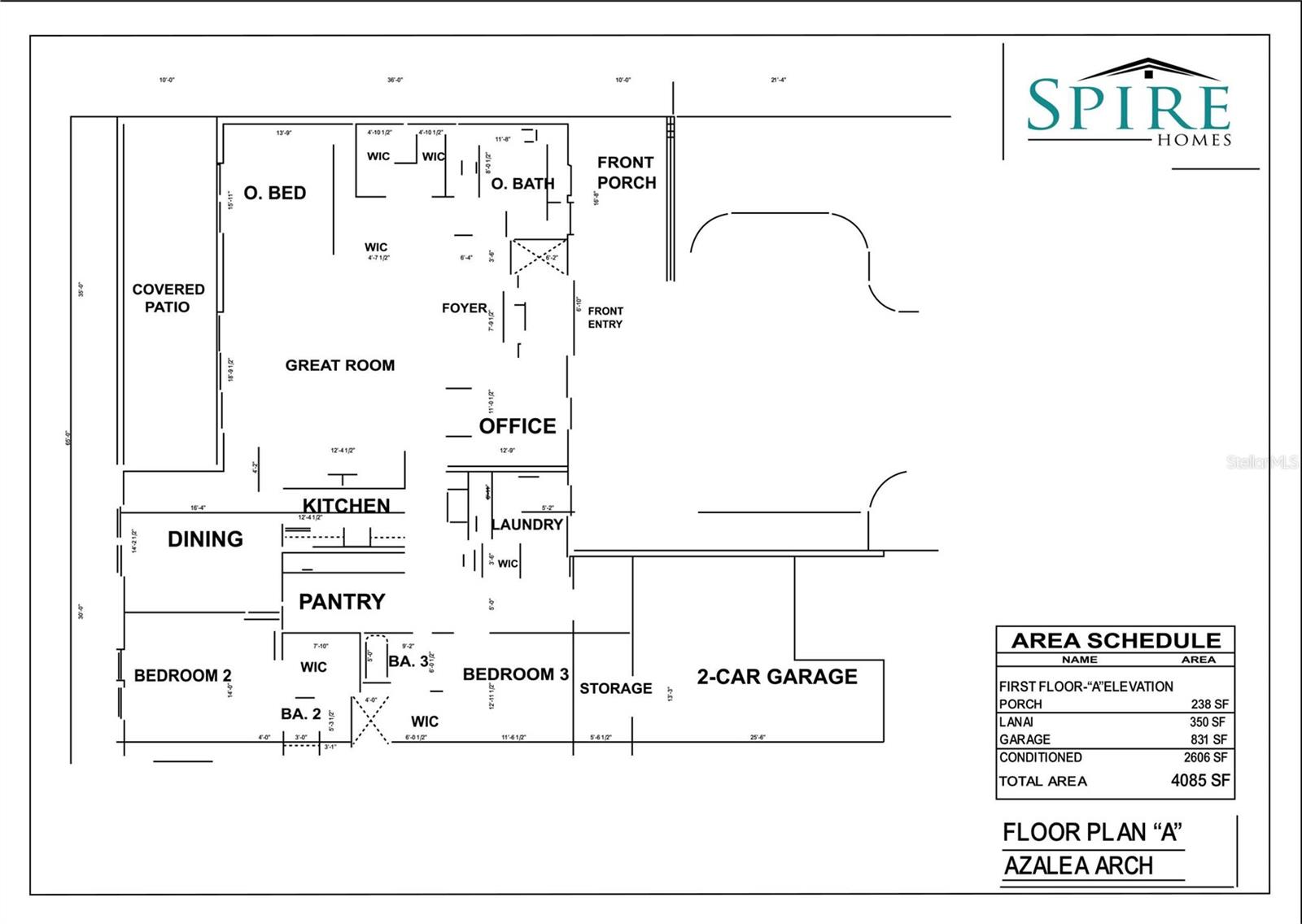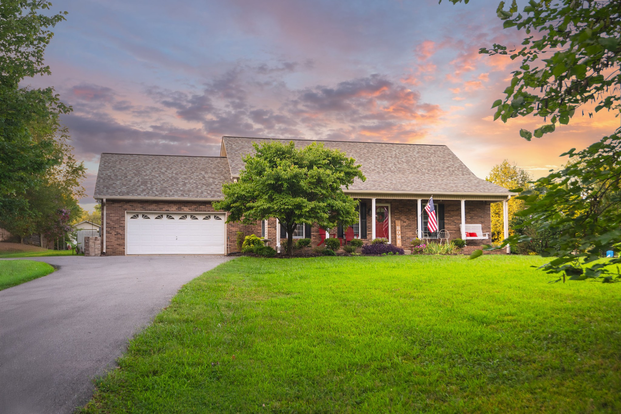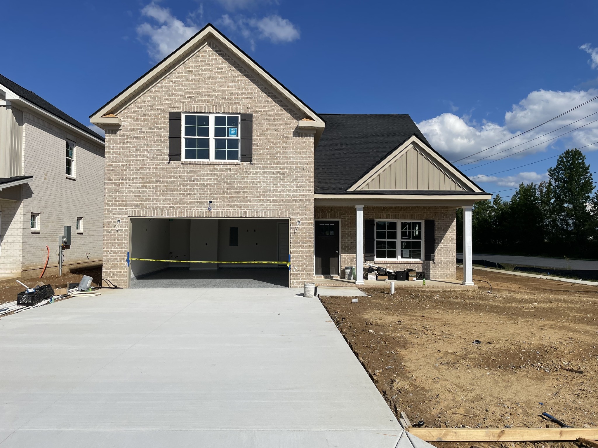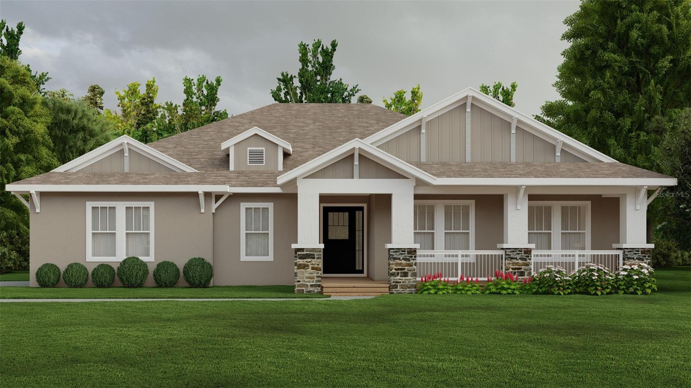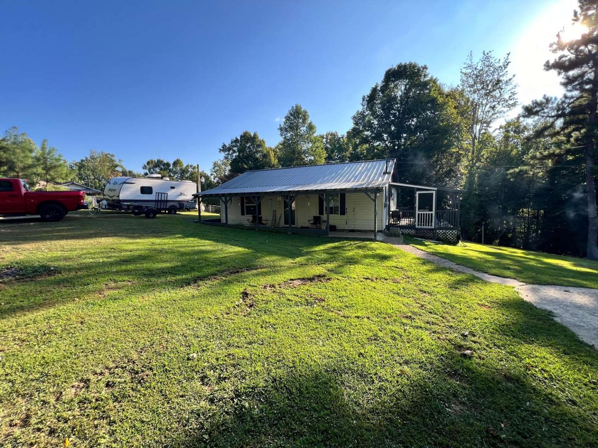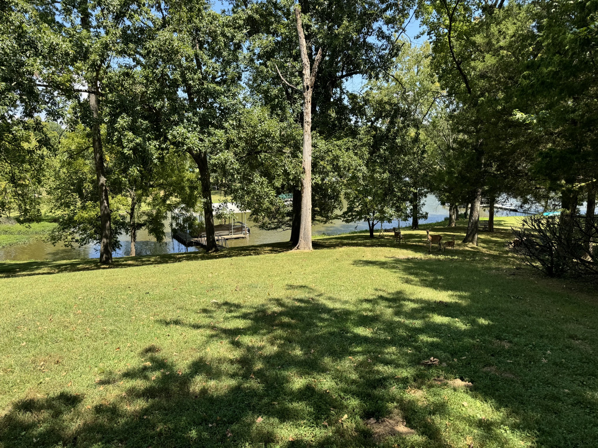2050 79th Loop, OCALA, FL 34475
Property Photos
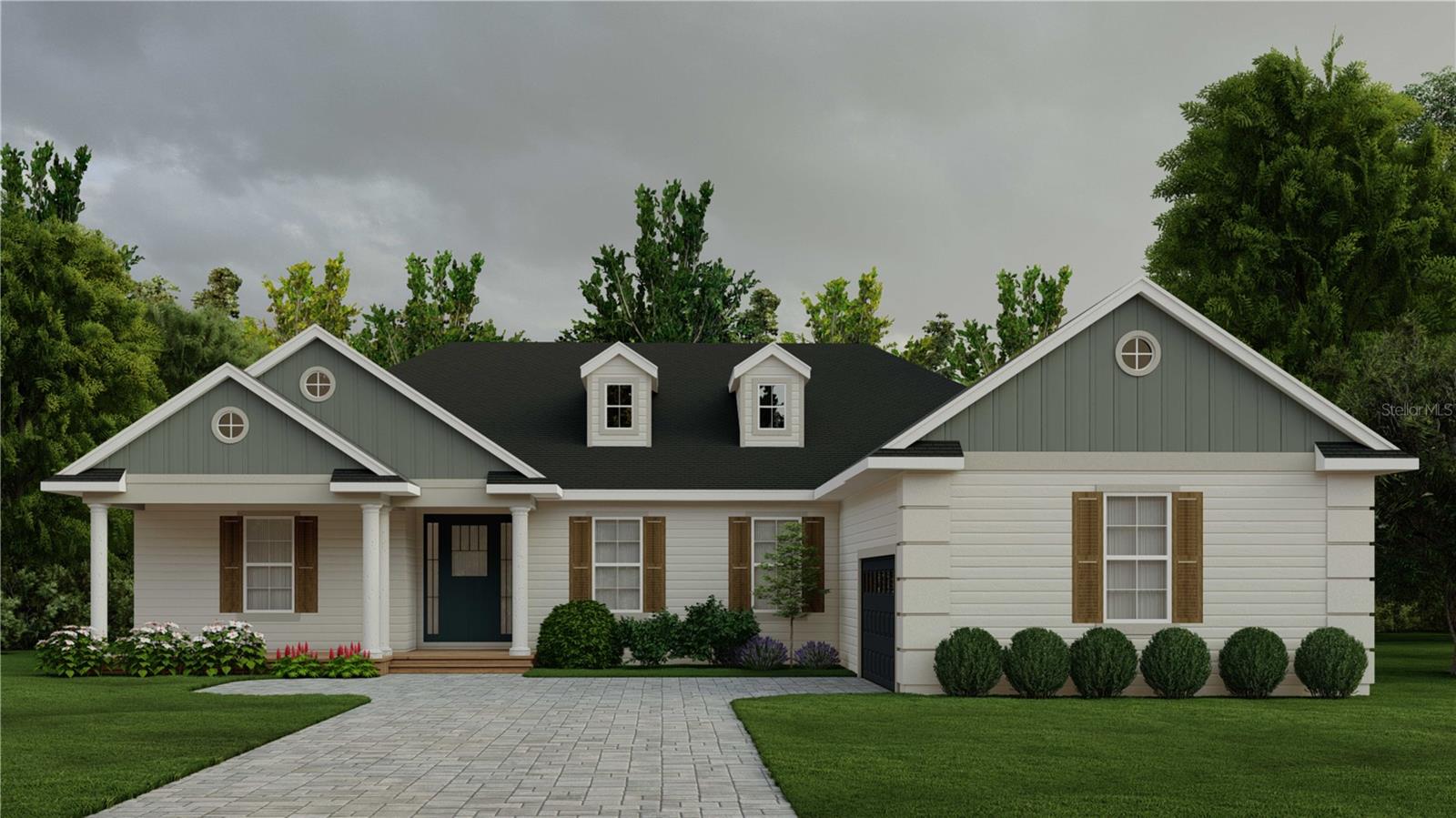
Would you like to sell your home before you purchase this one?
Priced at Only: $640,000
For more Information Call:
Address: 2050 79th Loop, OCALA, FL 34475
Property Location and Similar Properties






- MLS#: TB8350993 ( Single Family )
- Street Address: 2050 79th Loop
- Viewed:
- Price: $640,000
- Price sqft: $246
- Waterfront: No
- Year Built: 2025
- Bldg sqft: 2606
- Bedrooms: 3
- Total Baths: 3
- Full Baths: 3
- Garage / Parking Spaces: 2
- Days On Market: 72
- Additional Information
- Geolocation: 29.2727 / -82.1578
- County: MARION
- City: OCALA
- Zipcode: 34475
- Subdivision: Irish Acres
- Elementary School: Fessenden
- Middle School: North Marion
- High School: North Marion
- Provided by: WEICHERT, REALTORS - NEXON
- Contact: Han Bautista

- DMCA Notice
Description
Under Construction. The Azalea A Spire Home Builder Completion June 2025 3 Beds, 3 Baths, 2,606 SQ. FT. In a Gated Community
Discover the beauty of the Azalea model home, thoughtfully designed with luxury and functionality in mind. This stunning home features a gourmet kitchen with 42" shaker cabinets, a 36" range, a spacious center island with quartz countertops, a built in sink, and a dishwasher. High and tray ceilings add elegance while enhancing curb appeal.
The split floor plan offers privacy, with the master suite boasting tall tray ceilings, a massive walk in closet, and a luxurious ensuite bath. Additional highlights include an office/flex space and a large butler's pantry, providing ample storage. This easy living layout is perfect for both comfort and style!
Description
Under Construction. The Azalea A Spire Home Builder Completion June 2025 3 Beds, 3 Baths, 2,606 SQ. FT. In a Gated Community
Discover the beauty of the Azalea model home, thoughtfully designed with luxury and functionality in mind. This stunning home features a gourmet kitchen with 42" shaker cabinets, a 36" range, a spacious center island with quartz countertops, a built in sink, and a dishwasher. High and tray ceilings add elegance while enhancing curb appeal.
The split floor plan offers privacy, with the master suite boasting tall tray ceilings, a massive walk in closet, and a luxurious ensuite bath. Additional highlights include an office/flex space and a large butler's pantry, providing ample storage. This easy living layout is perfect for both comfort and style!
Payment Calculator
- Principal & Interest -
- Property Tax $
- Home Insurance $
- HOA Fees $
- Monthly -
Features
Similar Properties
Nearby Subdivisions
4718 1421 Ac 441 To W Anthon
Belvedar
Browards Add
Bunche Heights
Comm Us 441
Evergreen Estate
Evergreen Estates
Howard Heights
Irish Acres
Lincoln Heights
Manor Hill Esatates
Manor Hill Estate
Marimere
Marion Oaks Un 04
Not On List
Nw 27th Ave To Hwy 326
Ocala Highlands Estate
Other
Providence North
Richmond Heights
St James Park
Summit Downs
West End Ocala
West Oak
West Oak Phase Ii
Western Add
Contact Info

- Dawn Morgan, AHWD,Broker,CIPS
- Mobile: 352.454.2363
- 352.454.2363
- dawnsellsocala@gmail.com



