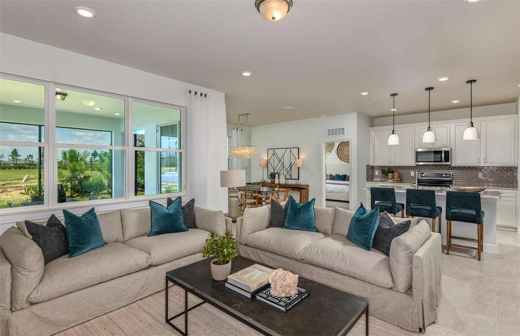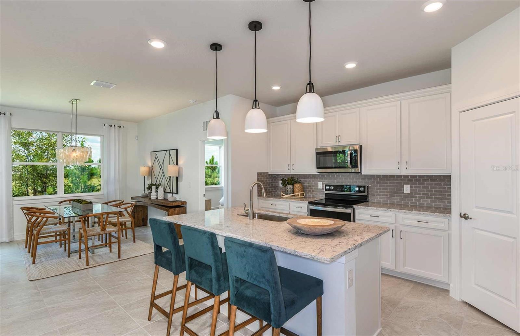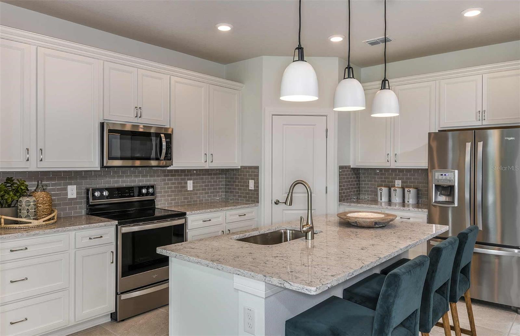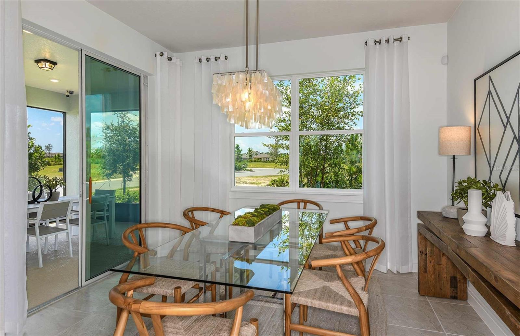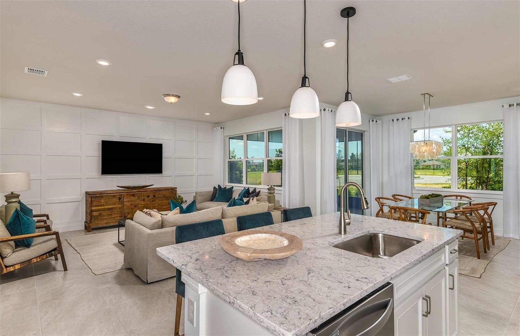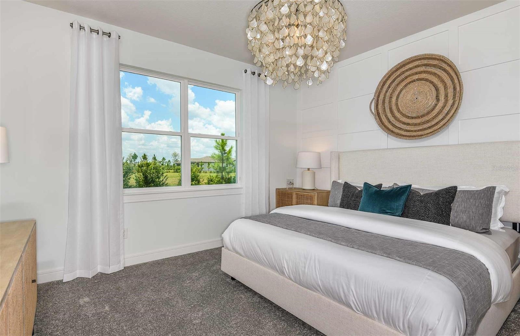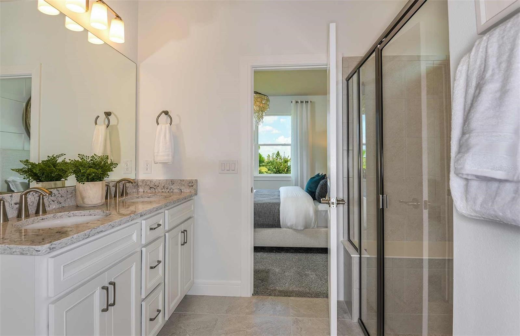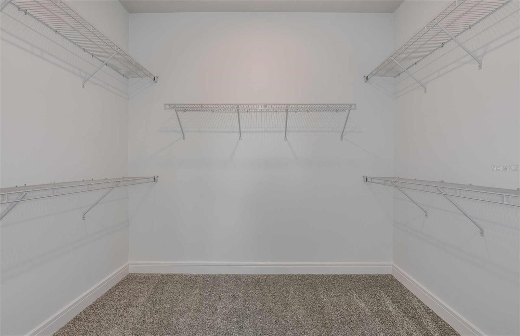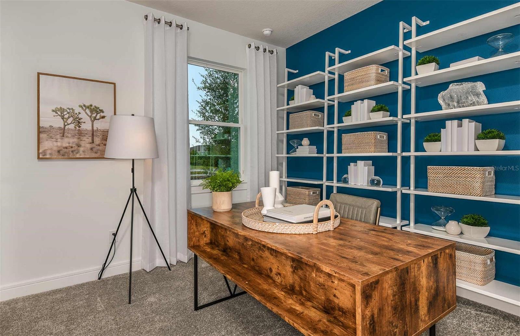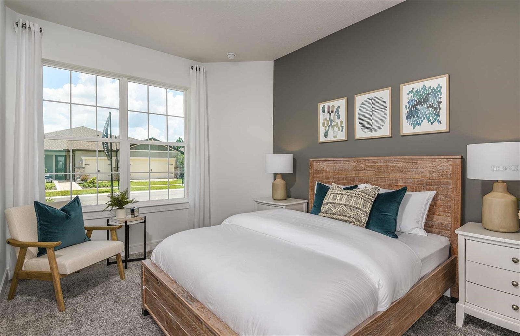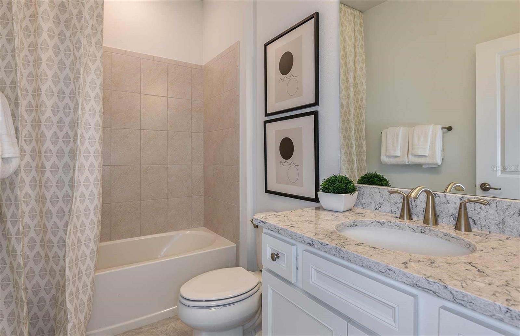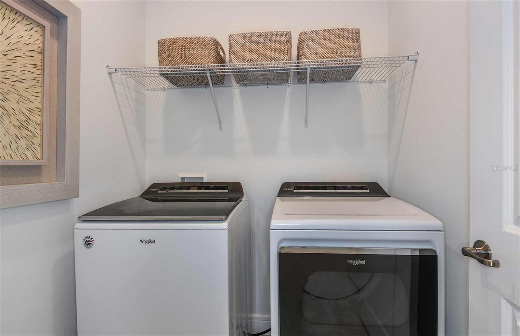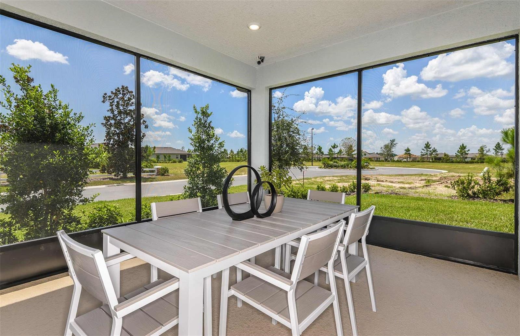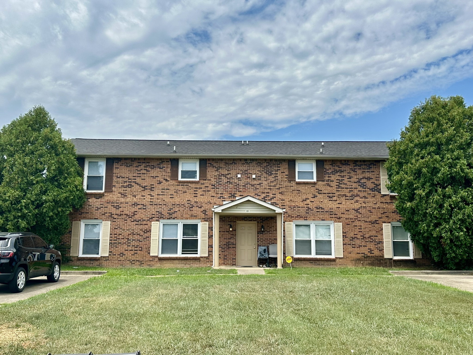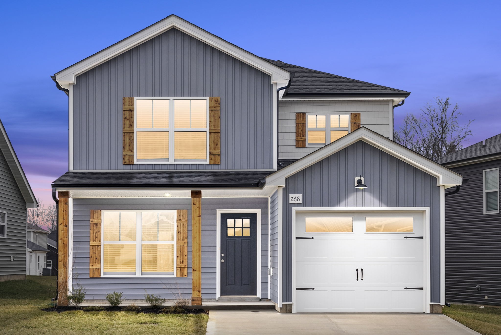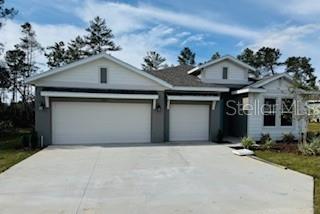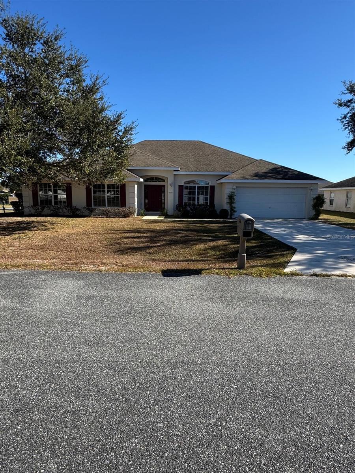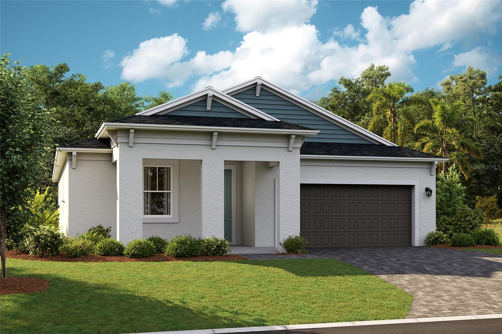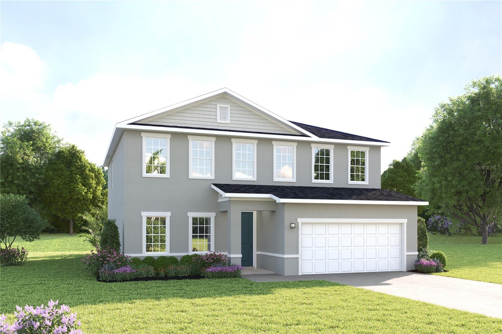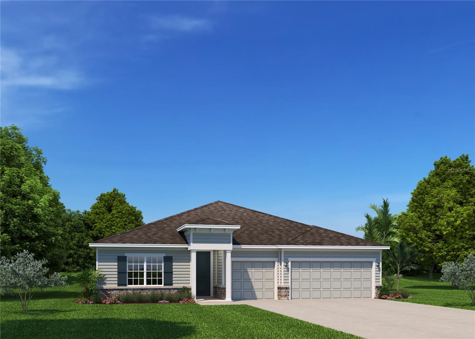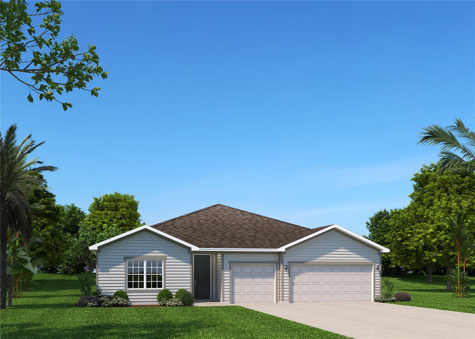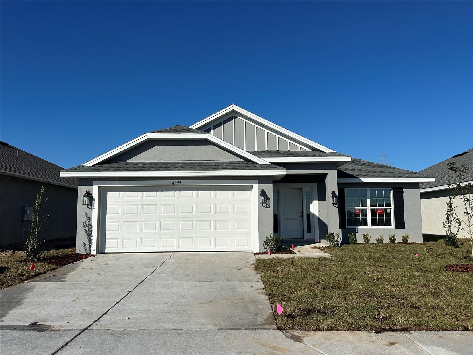6781 90th Loop, OCALA, FL 34476
Property Photos
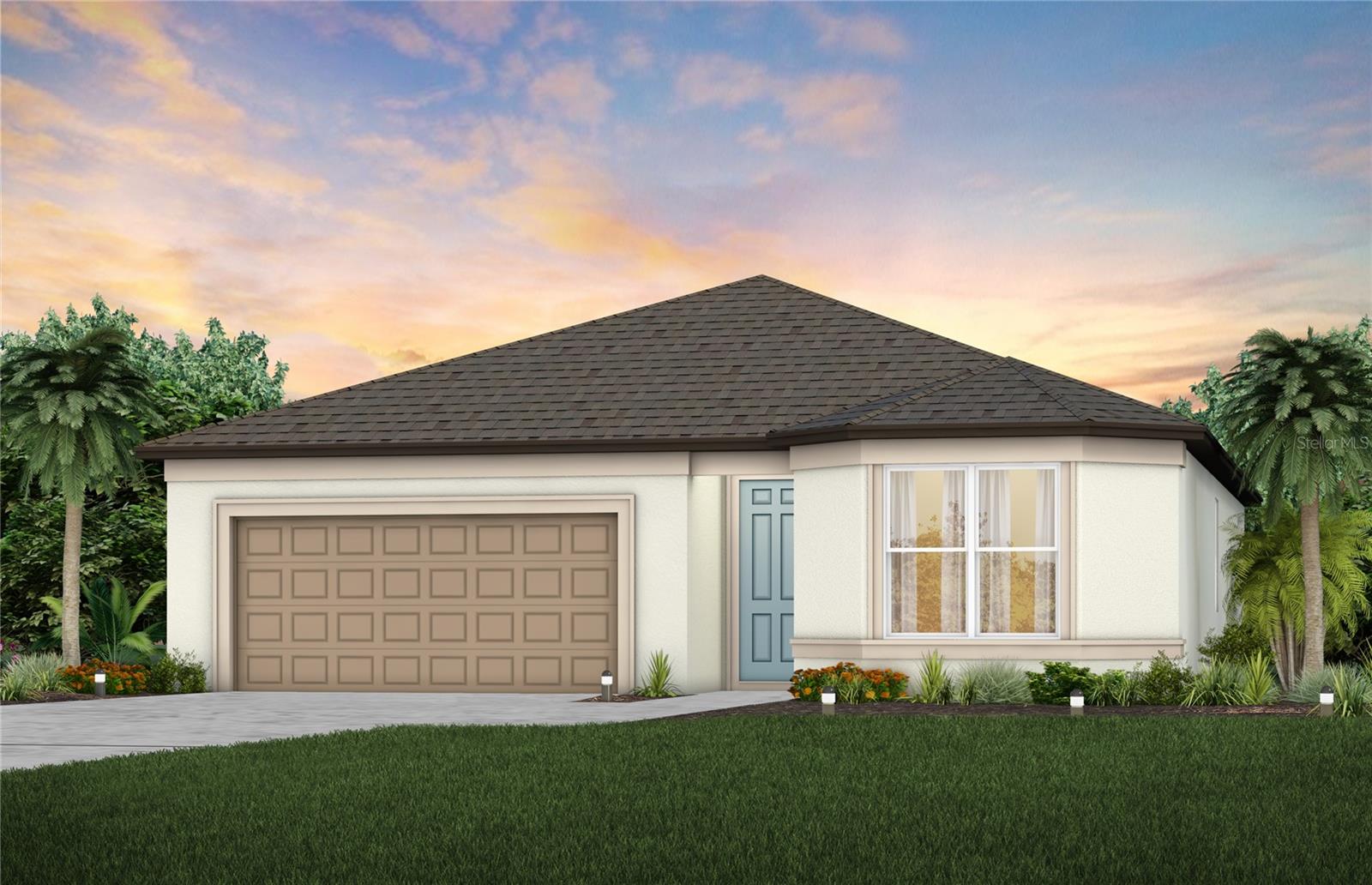
Would you like to sell your home before you purchase this one?
Priced at Only: $331,890
For more Information Call:
Address: 6781 90th Loop, OCALA, FL 34476
Property Location and Similar Properties





- MLS#: TB8354766 ( Residential )
- Street Address: 6781 90th Loop
- Viewed:
- Price: $331,890
- Price sqft: $152
- Waterfront: No
- Year Built: 2025
- Bldg sqft: 2179
- Bedrooms: 3
- Total Baths: 2
- Full Baths: 2
- Garage / Parking Spaces: 2
- Days On Market: 61
- Additional Information
- Geolocation: 29.0918 / -82.2319
- County: MARION
- City: OCALA
- Zipcode: 34476
- Subdivision: Pioneer Ranch Phase 1
- Elementary School: Hammett Bowen Jr.
- Middle School: Liberty
- High School: West Port
- Provided by: PULTE REALTY OF WEST FLORIDA LLC
- Contact: Jacque Gendron
- 813-696-3050

- DMCA Notice
Description
Under Construction. Pulte Homes is Now Selling in Pioneer Ranch! Enjoy all the benefits of a new construction home in Ocala, FL, ideally located off SW Highway 200 with convenient access to I 75. This community has a perfect blend of upscale amenities, thoughtfully designed green spaces, and the warmth of Florida hospitality. Community amenities will include a resort style pool with an open cabana, a clubhouse, a fitness center, shared green spaces, sports courts, and a playground!
This popular Cresswind floor plan, with an open concept home design, has all the upgraded finishes you've been looking for. The designer kitchen showcases a spacious center island with a large, single bowl sink, white cabinets, quartz countertops with a 3x6 tiled backsplash, and Whirlpool stainless steel appliances including a range, microwave, and dishwasher.
The bathrooms have matching white cabinets, quartz countertops, and dual sinks in the Owner's bath. There is 18x18 tiled flooring in the main living areas, baths, and laundry room, and stain resistant carpet in the bedrooms.
This home also features a convenient laundry room, a covered lanai, a large kitchen pantry, and a 2 car garage.
Additional upgrades include 4 LED downlights in the gathering room, upgraded door hardware, and a Smart Home technology package with a video doorbell.
Call or visit today and ask about our limited time incentives and special financing offers!
Description
Under Construction. Pulte Homes is Now Selling in Pioneer Ranch! Enjoy all the benefits of a new construction home in Ocala, FL, ideally located off SW Highway 200 with convenient access to I 75. This community has a perfect blend of upscale amenities, thoughtfully designed green spaces, and the warmth of Florida hospitality. Community amenities will include a resort style pool with an open cabana, a clubhouse, a fitness center, shared green spaces, sports courts, and a playground!
This popular Cresswind floor plan, with an open concept home design, has all the upgraded finishes you've been looking for. The designer kitchen showcases a spacious center island with a large, single bowl sink, white cabinets, quartz countertops with a 3x6 tiled backsplash, and Whirlpool stainless steel appliances including a range, microwave, and dishwasher.
The bathrooms have matching white cabinets, quartz countertops, and dual sinks in the Owner's bath. There is 18x18 tiled flooring in the main living areas, baths, and laundry room, and stain resistant carpet in the bedrooms.
This home also features a convenient laundry room, a covered lanai, a large kitchen pantry, and a 2 car garage.
Additional upgrades include 4 LED downlights in the gathering room, upgraded door hardware, and a Smart Home technology package with a video doorbell.
Call or visit today and ask about our limited time incentives and special financing offers!
Payment Calculator
- Principal & Interest -
- Property Tax $
- Home Insurance $
- HOA Fees $
- Monthly -
Features
Building and Construction
- Builder Model: Cresswind
- Builder Name: Pulte Home Company, LLC
- Covered Spaces: 0.00
- Exterior Features: Irrigation System, Rain Gutters, Sliding Doors
- Flooring: Carpet, Tile
- Living Area: 1662.00
- Roof: Shingle
Property Information
- Property Condition: Under Construction
Land Information
- Lot Features: Landscaped, Paved
School Information
- High School: West Port High School
- Middle School: Liberty Middle School
- School Elementary: Hammett Bowen Jr. Elementary
Garage and Parking
- Garage Spaces: 2.00
- Open Parking Spaces: 0.00
Eco-Communities
- Pool Features: Other
- Water Source: Public
Utilities
- Carport Spaces: 0.00
- Cooling: Central Air
- Heating: Central, Heat Pump
- Pets Allowed: Number Limit, Yes
- Sewer: Public Sewer
- Utilities: Cable Available, Electricity Available, Phone Available, Public, Sewer Available, Street Lights, Underground Utilities, Water Available
Finance and Tax Information
- Home Owners Association Fee Includes: Internet, Maintenance Grounds
- Home Owners Association Fee: 485.00
- Insurance Expense: 0.00
- Net Operating Income: 0.00
- Other Expense: 0.00
- Tax Year: 2024
Other Features
- Appliances: Dishwasher, Disposal, Electric Water Heater, Microwave, Range
- Association Name: Vesta Properties/ Stephanie Judd
- Association Phone: 352-331-9988
- Country: US
- Interior Features: In Wall Pest System, Open Floorplan, Primary Bedroom Main Floor, Smart Home, Solid Surface Counters, Thermostat, Walk-In Closet(s)
- Legal Description: SEC 20 TWP 16 RGE 21 PLAT BOOK 016 PAGE 015 PIONEER RANCH PHASE 1 LOT 62
- Levels: One
- Area Major: 34476 - Ocala
- Occupant Type: Vacant
- Parcel Number: 35711-01-062
- Style: Florida
- Zoning Code: PUD
Similar Properties
Nearby Subdivisions
0
8371 Tr 1621 Ac Mkt 7 N Of Sr
Ac West Of Magnoliano Of 80th
Bahia Oaks
Bent Tree
Bridle Run
Brookhaven
Brookhaven Ph 1
Brookhaven Ph 2
Cherrywood Estate
Cherrywood Estates
Cherrywood Preserve
Cherrywood Preserve Ph 1
Copperleaf
Countryside Farms
Countryside Farms Ocala
Countryside Farms Of Ocala
Emerald Point
Equine Estates
Freedom Crossing
Freedom Crossings Preserve
Freedom Crossings Preserve Pha
Freedom Xings Preserve Ph 2
Glen Manor
Greystone Hills
Greystone Hills Ph 2
Greystone Hills Ph One
Greystone Hills Ph Two
Hardwood Trls
Harvest Meadow
Hibicus Park Un 02
Hibiscus Park Un 01
Hibiscus Park Un 2
Hidden Lake
Hidden Lake Un 01
Hidden Lake Un 04
Hidden Lake Un Iv
Hidden Oaks
Indigo East
Indigo East Ph 01 Un Gg
Indigo East Ph 1
Indigo East Ph 1 Un Aa Bb
Indigo East Ph 1 Un Gg
Indigo East Ph 1 Uns Aa Bb
Indigo East Phase 1
Indigo East South Ph 4
Indigo East Un Aa Ph 01
Jb Ranch
Jb Ranch Ph 01
Jb Ranch Sub Ph 2a
Jb Ranch Subdivision
Kingland Country Estates Whisp
Kings Court First Add
Kingsland Cntry
Kingsland Country Estate
Kingsland Country Estate Whisp
Kingsland Country Estates
Kingsland Country Estates Whis
Kingsland Country Estatesmarco
Lengthy
Majestic Oaks
Majestic Oaks Fourth Add
Majestic Oaks Second Add
Marco Polo Village
Marco Polo Village Ii
Marion Landing
Marion Lndg
Marion Lndg Ph 01
Marion Lndg Un 02
Marion Lndg Un 03
Marion Lndg Un 2
Marion Ranch
Marion Ranch Phase 2
Meadow Glen
Meadow Glenn
Meadow Glenn Un 01
Meadow Glenn Un 03a
Meadow Glenn Un 05
Meadow Glenn Un 1
Non Sub
Not In Hernando
Not On List
Not On The List
Oak Acres
Oak Manor
Oak Manor 02
Oak Ridge Estate
Oak Run
Oak Run Baytree Greens
Oak Run Country Club
Oak Run Crescent Oaks
Oak Run Crescent Oaks Golf Lot
Oak Run Eagles Point
Oak Run Fairway Oaks
Oak Run Golf Country Club
Oak Run Golfview B
Oak Run Golfview Un A
Oak Run Hillside
Oak Run Laurel Oaks
Oak Run Linkside
Oak Run Park View
Oak Run Preserve Un A
Oak Run The Fountains
Oak Run The Preserve
Oak Run Timbergate
Oak Run Timbergate Tr
Oak Runfountains
Oak Rungolfview
Oak Runthe Fountains
Oaks At Ocala Crossings South
Oaksocala Crossings S Ph Two
Oaksocala Xings South Ph 1
Ocala Crossings S Phase 2
Ocala Crossings South
Ocala Crossings South Ph 2
Ocala Crossings South Phase On
Ocala Crossings South Phase Tw
Ocala Waterway Estate
Ocala Waterway Estates
Ocala Waterways
Other
Palm Cay
Palm Cay 02 Rep Efpalm Ca
Palm Cay Un 02
Palm Cay Un 02 Replattracts
Palm Cay Un 02 E F
Palm Cay Un 02 Replattracts E
Palm Point
Pidgeon Park
Pioneer Ranch
Pioneer Ranch Phase 1
Redeemer School Area
Sandy Pines
Shady Hills Estates
Spruce Creek
Spruce Creek 04
Spruce Creek 1
Spruce Creek I
Spruce Crk 02
Spruce Crk 03
Spruce Crk I
Spruce Crk Un 03
Summit 02
Woods Mdws East
Woods Meadows Estates
Woods And Meadows Estates 1st
Contact Info

- Dawn Morgan, AHWD,Broker,CIPS
- Mobile: 352.454.2363
- 352.454.2363
- dawnsellsocala@gmail.com



