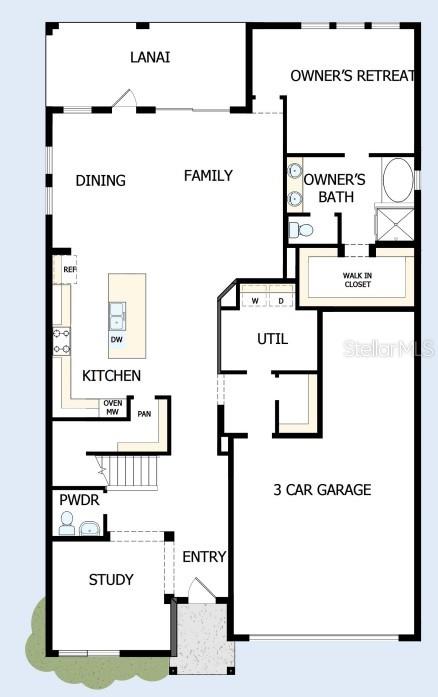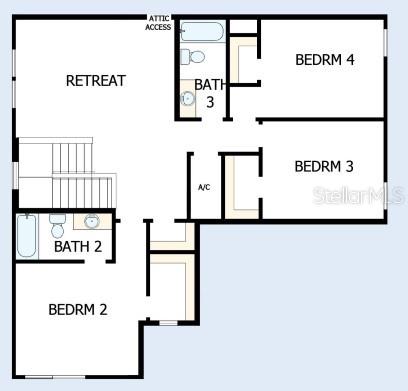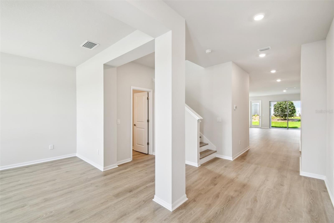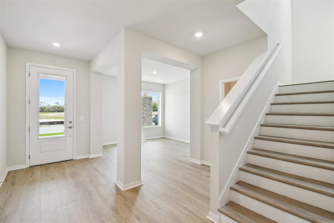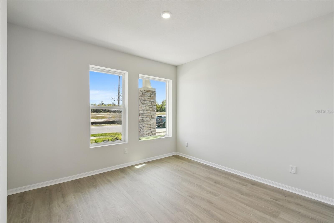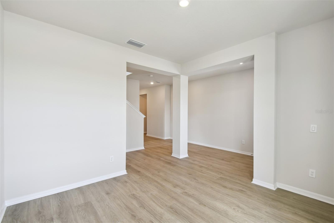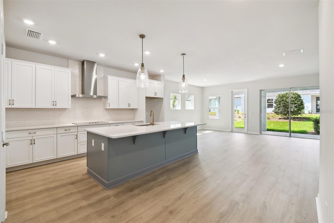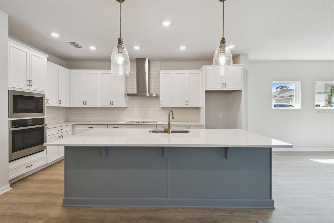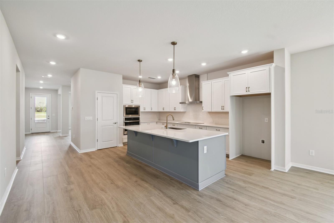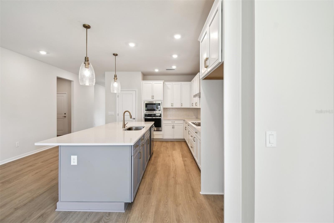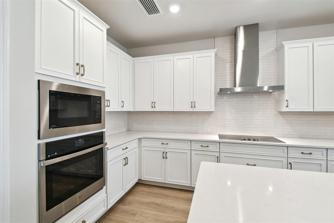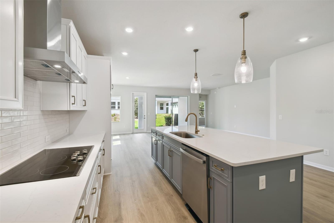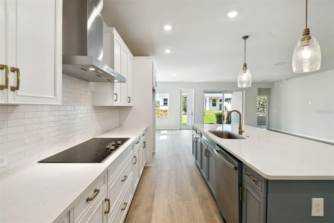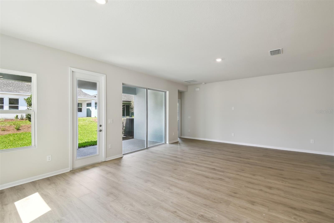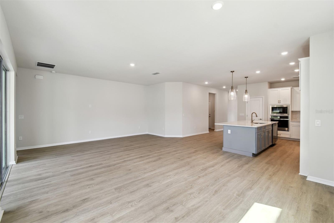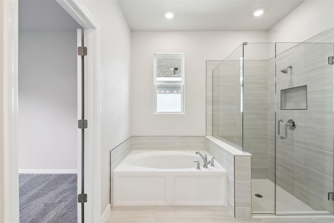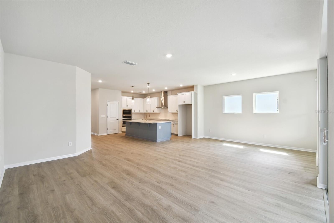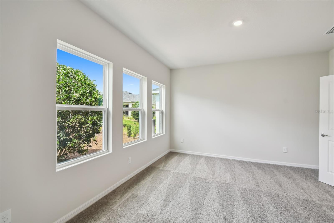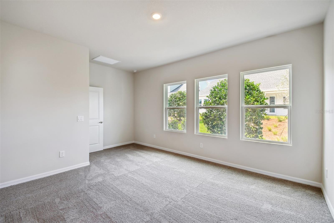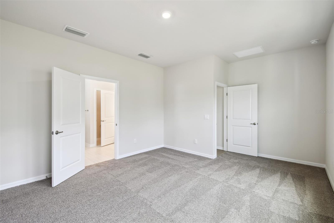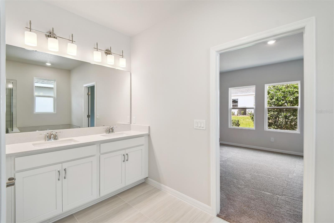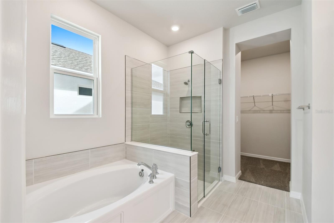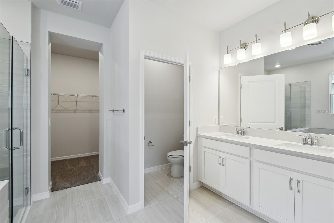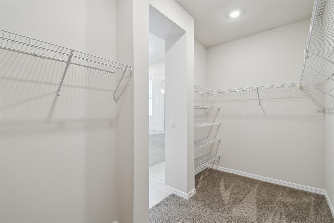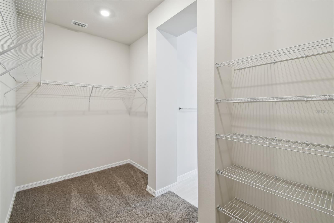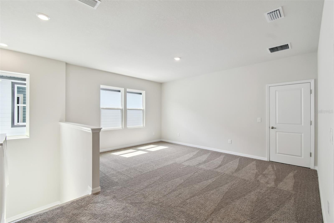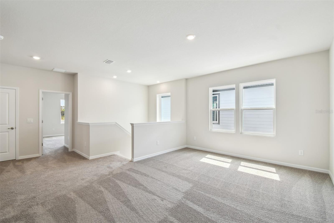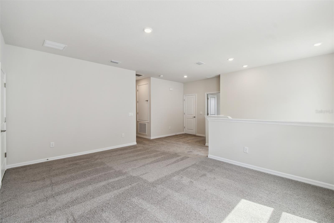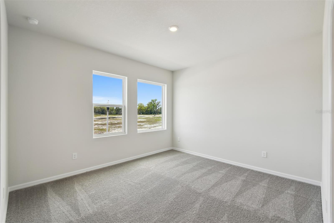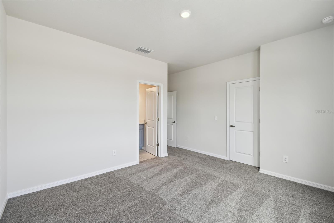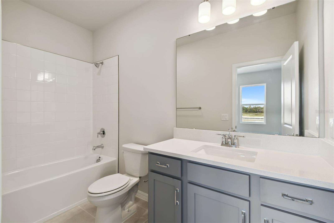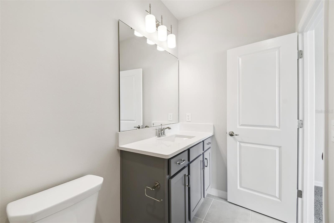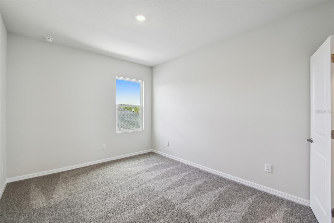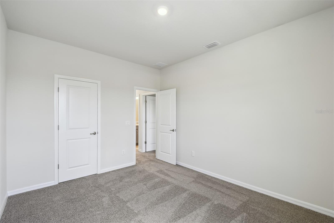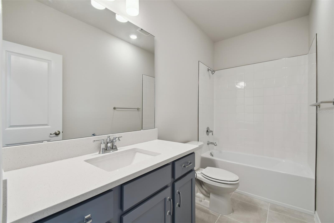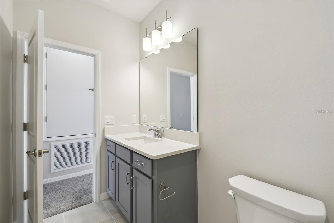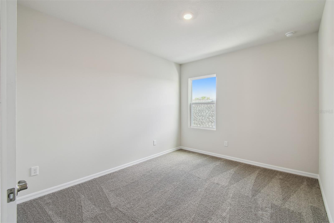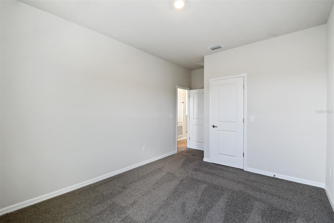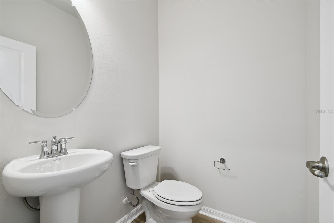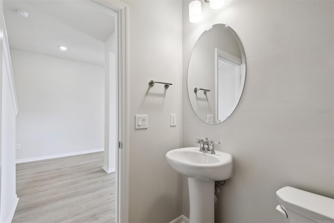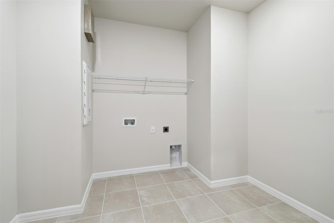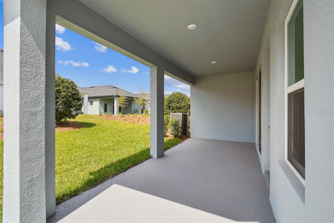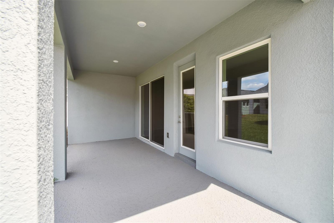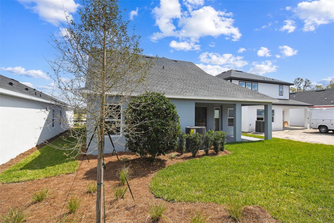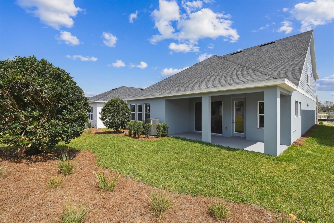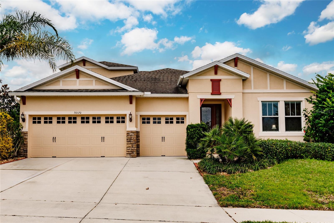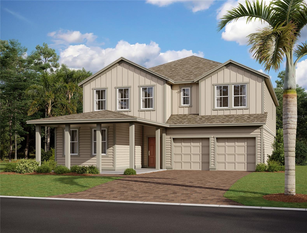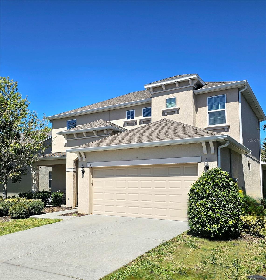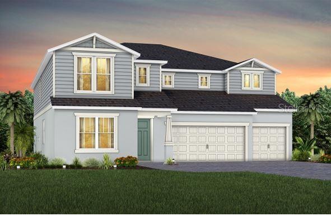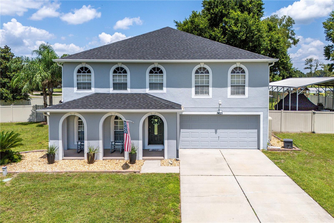5932 Bristle Oak Street, MOUNT DORA, FL 32757
Property Photos
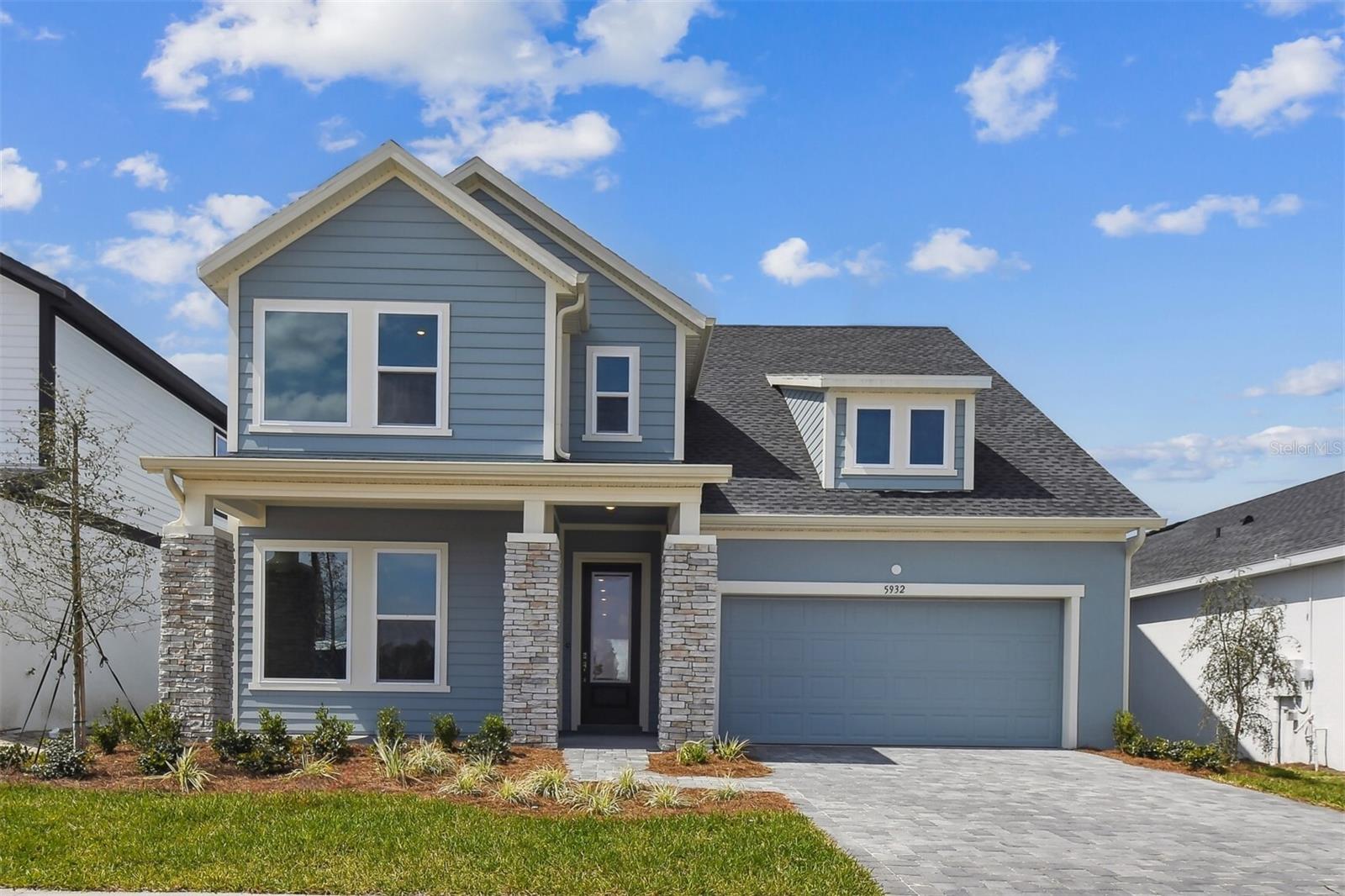
Would you like to sell your home before you purchase this one?
Priced at Only: $559,990
For more Information Call:
Address: 5932 Bristle Oak Street, MOUNT DORA, FL 32757
Property Location and Similar Properties






- MLS#: TB8364700 ( Residential )
- Street Address: 5932 Bristle Oak Street
- Viewed: 16
- Price: $559,990
- Price sqft: $140
- Waterfront: No
- Year Built: 2025
- Bldg sqft: 3992
- Bedrooms: 4
- Total Baths: 4
- Full Baths: 3
- 1/2 Baths: 1
- Garage / Parking Spaces: 2
- Days On Market: 45
- Additional Information
- Geolocation: 28.7838 / -81.6219
- County: LAKE
- City: MOUNT DORA
- Zipcode: 32757
- Subdivision: Oakfield At Mount Dora
- Elementary School: Zellwood Elem
- Middle School: Wolf Lake Middle
- High School: Apopka High
- Provided by: WEEKLEY HOMES REALTY COMPANY
- Contact: Robert St. Pierre
- 866-493-3553

- DMCA Notice
Description
One or more photo(s) has been virtually staged. Come see why the Edie plan won 1st place in the Parade of Homes. Youll be delighted by the timeless comforts and attention to detail of The Edie floor plan by David Weekley Homes. Expertly placed energy efficient windows bathe the home with natural light. The gourmet kitchen is delightfully designed with the chef in mind and includes an oversized pantry, quartz countertops and designer finishes. Leave the outside world behind and luxuriate in the downstairs Owners Retreat, featuring a contemporary ensuite bathroom with garden tub. Additional bedrooms are situated on the second floor, offering ample privacy, individual walk in closets, and wonderful places to grow. Create lifelong memories together in the fun and inviting upstairs retreat. Build your future in charming Oakfield of Mount Dora. **Qualified buyers may be eligible for mortgage financing at a 4.99% interest rate (5.035% APR) mortgage loan on select Quick Move in homes when the home purchase is financed with a home loan from FBC Mortgage!** See a David Weekley Homes Sales Consultant for details. Offer only valid for qualified buyers who purchase a select David Weekley Quick Move in home in select Orlando communities between April 1, 2025, and April 30, 2025 (the Program Period), and finance the home purchase with a mortgage loan through FBC Mortgage. Enjoy all the nearby conveniences Oakfield at Mount Dora has to offer. Walk to Publix from inside the community. Grantham Point boat ramp and lighthouse is a 6 minute drive. Downtown historic Mount Dora at Donnely Park is a 6 minute drive. Advent Health Waterman Hospital is a 15 minute drive. Target and Walmart are 11 minutes away. The 453 Expressway on ramp is 5 minutes from Oakfield giving you easy high speed access South towards Winter Garden via 429 or North towards Sanford via the new Wekiva Parkway.
Description
One or more photo(s) has been virtually staged. Come see why the Edie plan won 1st place in the Parade of Homes. Youll be delighted by the timeless comforts and attention to detail of The Edie floor plan by David Weekley Homes. Expertly placed energy efficient windows bathe the home with natural light. The gourmet kitchen is delightfully designed with the chef in mind and includes an oversized pantry, quartz countertops and designer finishes. Leave the outside world behind and luxuriate in the downstairs Owners Retreat, featuring a contemporary ensuite bathroom with garden tub. Additional bedrooms are situated on the second floor, offering ample privacy, individual walk in closets, and wonderful places to grow. Create lifelong memories together in the fun and inviting upstairs retreat. Build your future in charming Oakfield of Mount Dora. **Qualified buyers may be eligible for mortgage financing at a 4.99% interest rate (5.035% APR) mortgage loan on select Quick Move in homes when the home purchase is financed with a home loan from FBC Mortgage!** See a David Weekley Homes Sales Consultant for details. Offer only valid for qualified buyers who purchase a select David Weekley Quick Move in home in select Orlando communities between April 1, 2025, and April 30, 2025 (the Program Period), and finance the home purchase with a mortgage loan through FBC Mortgage. Enjoy all the nearby conveniences Oakfield at Mount Dora has to offer. Walk to Publix from inside the community. Grantham Point boat ramp and lighthouse is a 6 minute drive. Downtown historic Mount Dora at Donnely Park is a 6 minute drive. Advent Health Waterman Hospital is a 15 minute drive. Target and Walmart are 11 minutes away. The 453 Expressway on ramp is 5 minutes from Oakfield giving you easy high speed access South towards Winter Garden via 429 or North towards Sanford via the new Wekiva Parkway.
Payment Calculator
- Principal & Interest -
- Property Tax $
- Home Insurance $
- HOA Fees $
- Monthly -
Features
Building and Construction
- Builder Model: The Sanborn
- Builder Name: David Weekley Homes
- Covered Spaces: 0.00
- Exterior Features: Rain Gutters, Sliding Doors
- Flooring: Carpet, Laminate, Tile
- Living Area: 3061.00
- Roof: Shingle
Property Information
- Property Condition: Completed
Land Information
- Lot Features: Landscaped, Sidewalk, Unincorporated
School Information
- High School: Apopka High
- Middle School: Wolf Lake Middle
- School Elementary: Zellwood Elem
Garage and Parking
- Garage Spaces: 2.00
- Open Parking Spaces: 0.00
- Parking Features: Driveway, Garage Door Opener, Tandem
Eco-Communities
- Water Source: Public
Utilities
- Carport Spaces: 0.00
- Cooling: Central Air
- Heating: Central, Electric
- Pets Allowed: Yes
- Sewer: Public Sewer
- Utilities: Cable Available, Electricity Connected, Fiber Optics, Phone Available, Public, Sewer Connected, Water Connected
Amenities
- Association Amenities: Playground, Pool, Trail(s)
Finance and Tax Information
- Home Owners Association Fee: 139.00
- Insurance Expense: 0.00
- Net Operating Income: 0.00
- Other Expense: 0.00
- Tax Year: 2024
Other Features
- Appliances: Built-In Oven, Cooktop, Dishwasher, Disposal, Electric Water Heater, Microwave, Range Hood
- Association Name: OAKFIELD AT MOUNT DORA HOMEOWNERS ASSOCIATION, INC
- Country: US
- Furnished: Unfurnished
- Interior Features: In Wall Pest System, Open Floorplan, Primary Bedroom Main Floor, Solid Surface Counters, Thermostat, Walk-In Closet(s)
- Legal Description: PARKS OF MOUNT DORA 115/116 LOT 51
- Levels: One
- Area Major: 32757 - Mount Dora
- Occupant Type: Vacant
- Parcel Number: 04-20-27-6846-00-500
- Style: Traditional
- Views: 16
- Zoning Code: P-D
Similar Properties
Nearby Subdivisions
0000
Acreage & Unrec
Addison Place Sub
Alta Vista Sub
Bargrove Ph 2
Bargrove Ph I
Bargrove Phase 2
Chesterhill Estates
Claytons Corner
Coffield Sub
Cottage Way Llc
Cottages On 11th
Cottages11th
Country Club Mount Dora Ph 02-
Country Club Mount Dora Ph 020
Country Club Of Mount Dora
Country Club/mount Fora Ph Ii
Country Clubmount Dora Un 1
Country Clubmount Fora Ph Ii
Dora Landings
Dora Manor Sub
Dora Parc
Dora Pines Sub
Dora Vista
Elysium
Elysium Club
Fearon
Foothills Of Mount Dora
Golden Heights
Golden Heights Estates
Golden Heights First Add
Golden Isle
Greater Country Estates
Hacindas Bon Del Pinos
Hillside Estates At Stoneybroo
Holly Estates
Jamesons Replat Blk A
Lake Dora Pines
Lake Franklin Estates
Lake Gertrude Manor
Lake Of Mount Dora
Lakes Mount Dora Ph 01
Lakes Of Mount Dora
Lakes Of Mount Dora Ph 01
Lakes Of Mount Dora Ph 3b
Lakes Of Mount Dora Phase 4a
Lakes/mount Dora
Lakes/mount Dora Ph 5c
Lakesmount Dora
Lakesmount Dora Ph 2
Lakesmount Dora Ph 3d
Lakesmount Dora Ph 4b
Lakesmount Dora Ph 5c
Lakesmt Dora Ph 3a
Lancaster At Loch Leven
Laurels Of Mount Dora
Liberty Oaks
Loch Leven
Loch Leven Ph 02
Loch Leven Ph 1
Mc Donald Terrace
Mount Dora
Mount Dora Avalon
Mount Dora Cobblehill Sub
Mount Dora Country Club
Mount Dora Country Club Mount
Mount Dora Dickerman Sub
Mount Dora Donnelly Village
Mount Dora Dorset Mount Dora
Mount Dora Forest Heights
Mount Dora Gardners
Mount Dora Grandview Terrace
Mount Dora Heights
Mount Dora Hidell Sub
Mount Dora Kimballs
Mount Dora Lake Franklin Park
Mount Dora Lakes Mount Dora Ph
Mount Dora Lancaster At Loch L
Mount Dora Loch Leven Ph 04 Lt
Mount Dora Mount Dora Heights
Mount Dora Mrs S D Shorts
Mount Dora Pine Crest Unrec
Mount Dora Pinecrest
Mount Dora Pinecrest Sub
Mount Dora Proper
Mount Dora Pt Rep Pine Crest
Mount Dora Summerbrooke Ph 01
Mount Dora Sunniland
Mount Dora Village Grove
Mount Dora Wolf Creek Ridge Ph
Mt Dora Country Club Mt Dora P
None
Oakfield At Mount Dora
Ola Beach Rep 02
Orangehurst 02
Other
Palm View Acres Sub
Park Wood Mount Dora
Pine Crest
Pinecrest
Seasons At Wekiva Ridge
Stoneybrook Hills
Stoneybrook Hills 18
Stoneybrook Hills 60
Stoneybrook Hills A
Stoneybrook Hills Un 02 A
Stoneybrook Hills Un 2
Stoneybrook Hills Unit 2
Stoneybrook Hills Unit 3b
Sullivan Ranch
Sullivan Ranch Rep Sub
Sullivan Ranch Sub
Summerbrooke
Summerbrooke Ph 4
Summerview At Wolf Creek Ridge
Summerview/wolf Crk Rdg Ph 2b-
Summerviewwolf Crk Rdg Ph 2b
Sylvan Shores
The Country Club Of Mount Dora
Timberwalake Ph 2
Timberwalk
Timberwalk Phase 1
Trailside
Trailside Phase 1
Triangle Acres Sub
Unk
West Sylvan Shores
X
Contact Info

- Dawn Morgan, AHWD,Broker,CIPS
- Mobile: 352.454.2363
- 352.454.2363
- dawnsellsocala@gmail.com



