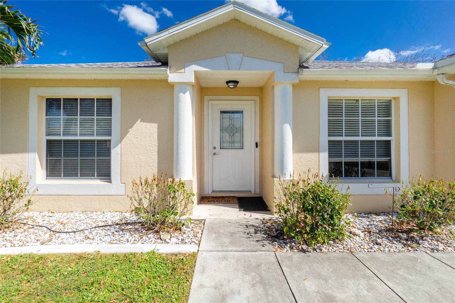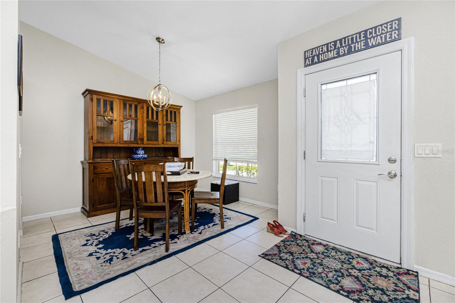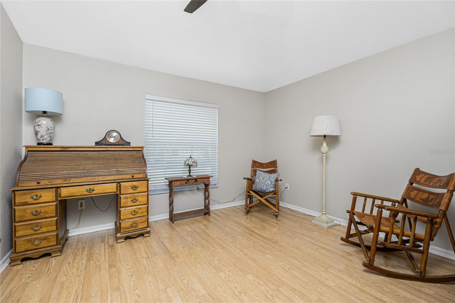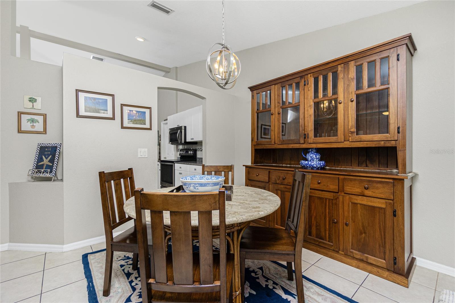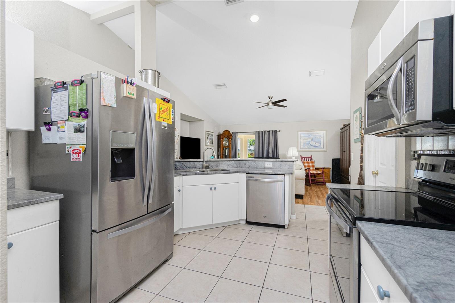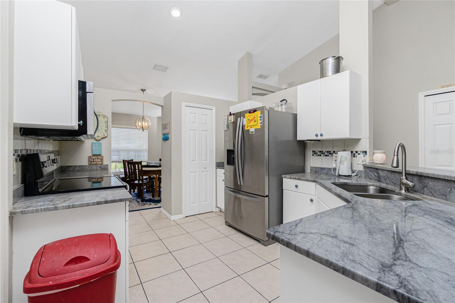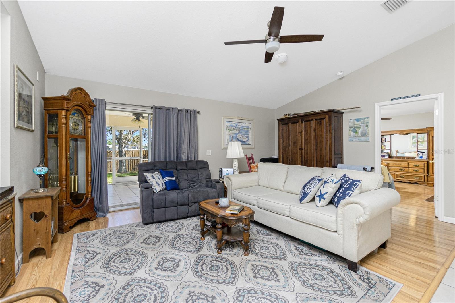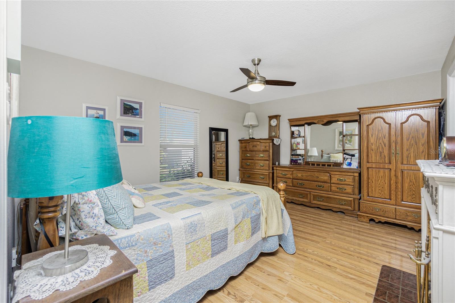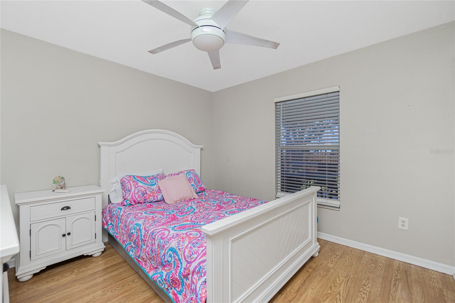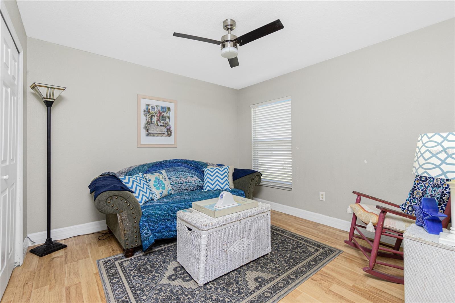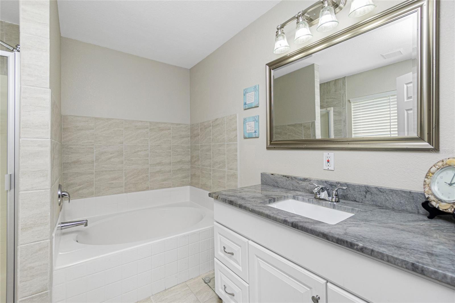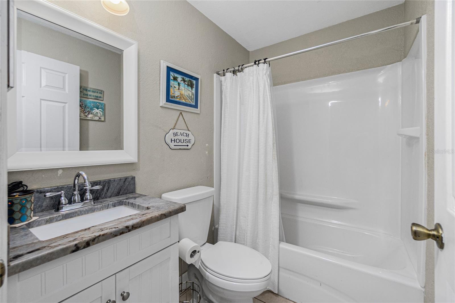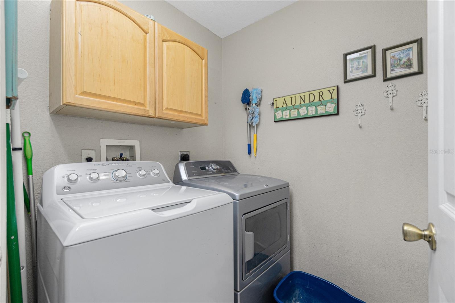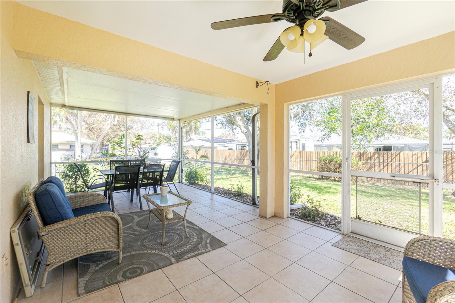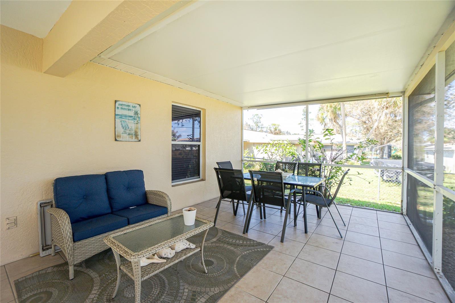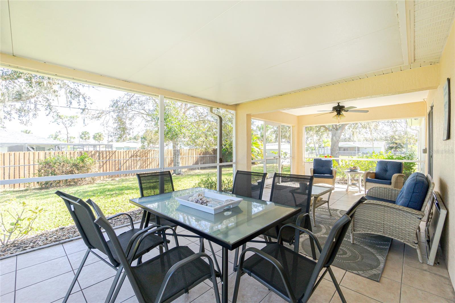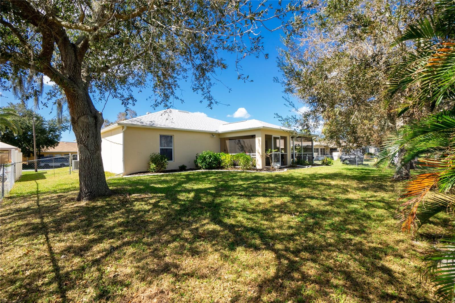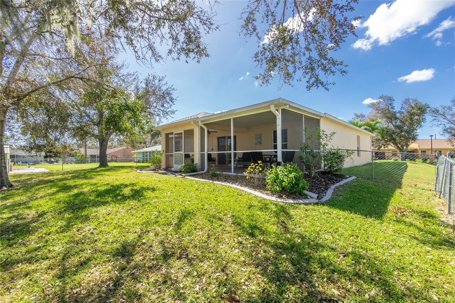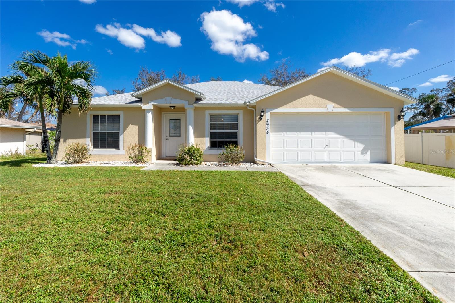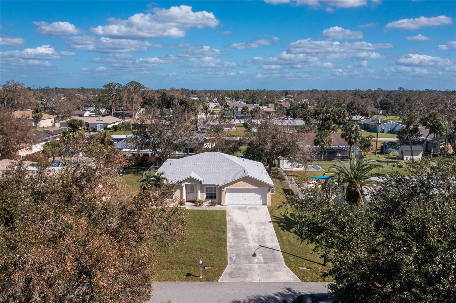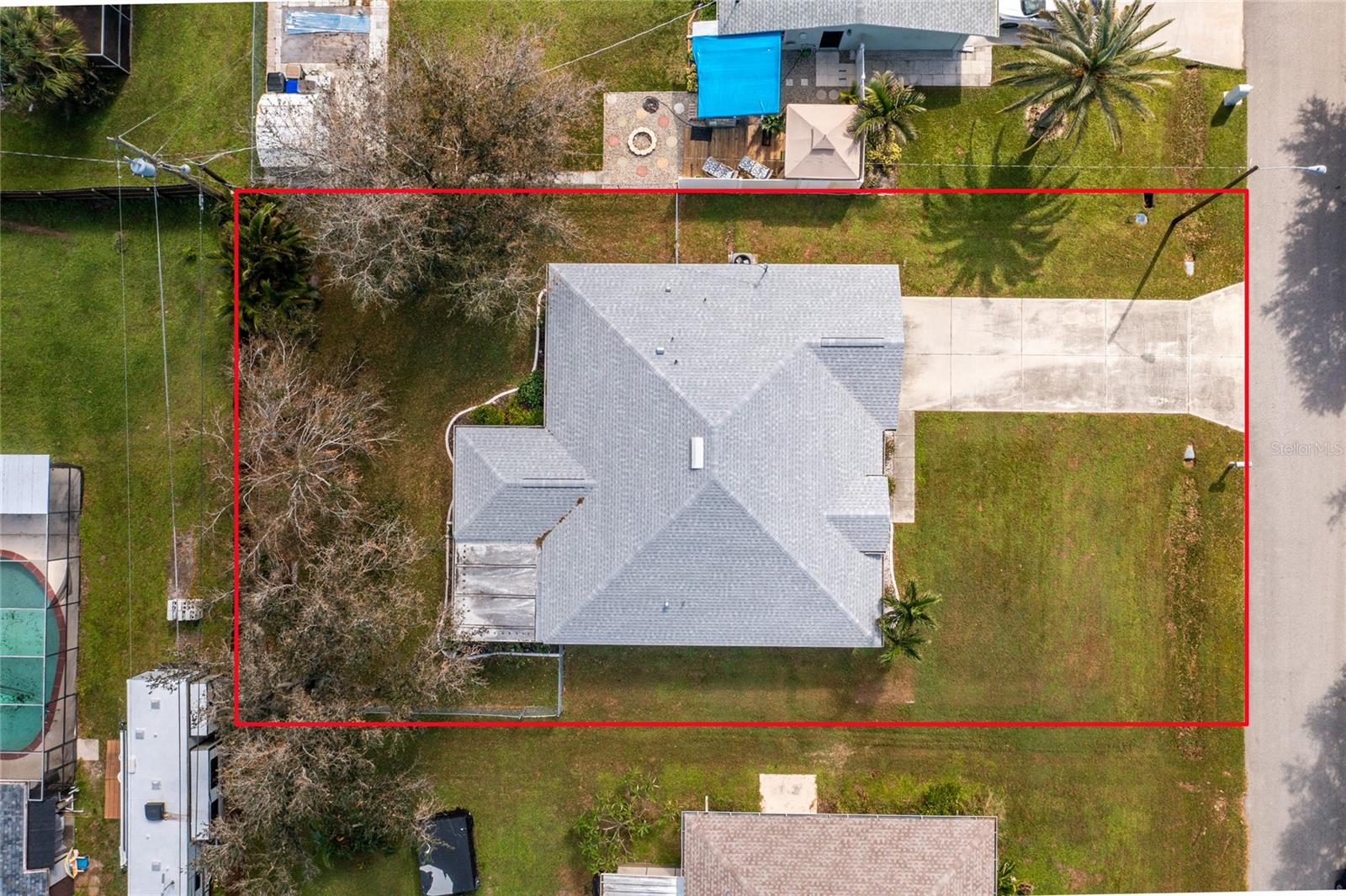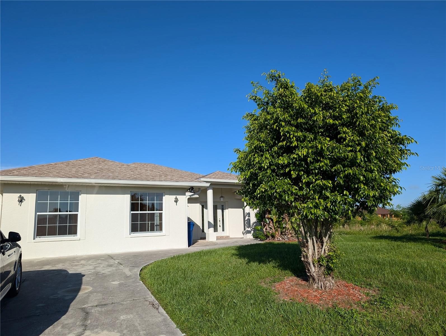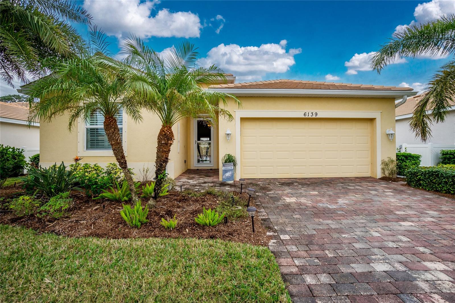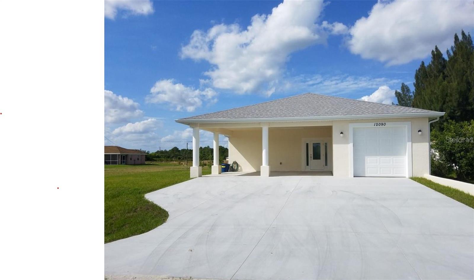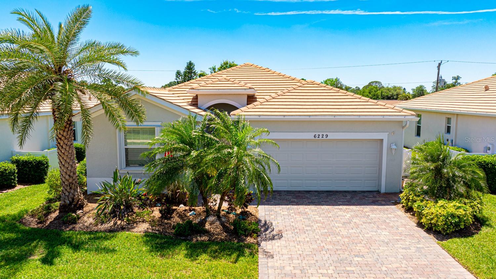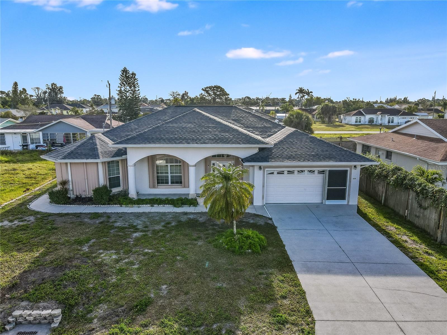4934 Cumbano Street, NORTH PORT, FL 34287
Property Photos
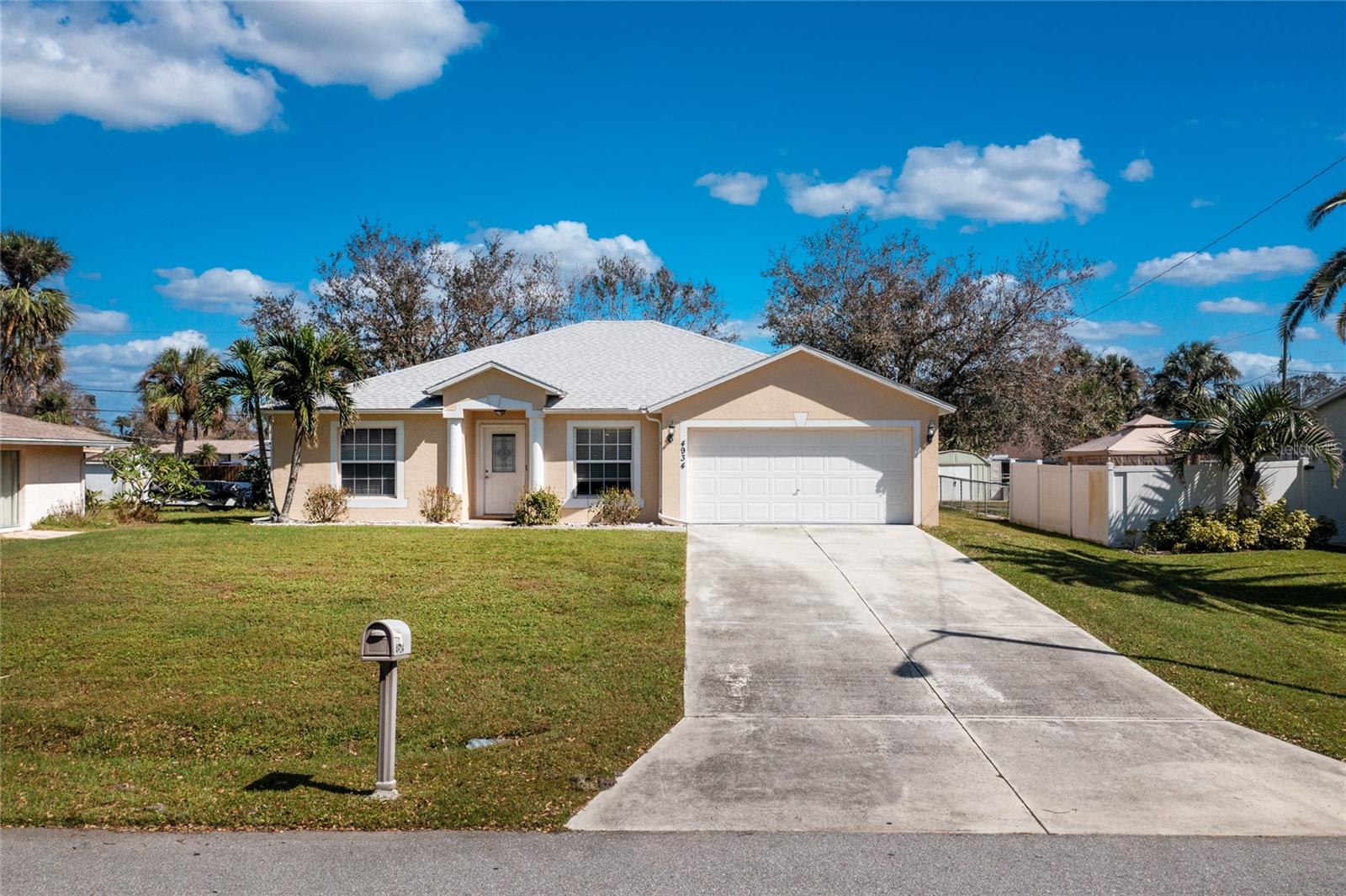
Would you like to sell your home before you purchase this one?
Priced at Only: $314,900
For more Information Call:
Address: 4934 Cumbano Street, NORTH PORT, FL 34287
Property Location and Similar Properties
- MLS#: C7499225 ( Residential )
- Street Address: 4934 Cumbano Street
- Viewed: 5
- Price: $314,900
- Price sqft: $133
- Waterfront: No
- Year Built: 2002
- Bldg sqft: 2361
- Bedrooms: 3
- Total Baths: 2
- Full Baths: 2
- Garage / Parking Spaces: 2
- Days On Market: 78
- Additional Information
- Geolocation: 27.0457 / -82.2151
- County: SARASOTA
- City: NORTH PORT
- Zipcode: 34287
- Subdivision: Port Charlotte Sub 35
- Elementary School: Cranberry Elementary
- Middle School: Heron Creek Middle
- High School: North Port High
- Provided by: KELLER WILLIAMS ISLAND LIFE REAL ESTATE
- Contact: Heather Jorge
- 941-254-6467

- DMCA Notice
-
DescriptionCharming & Updated 3 Bedroom Home with Modern Upgrades! Step into this meticulously maintained home where modern upgrades meet comfortable living! The home boasts a fresh exterior and interior paint (2019), creating a bright and welcoming atmosphere. The heart of the home features a stylish kitchen with granite countertops, complimented by matching granite in both bathrooms, offering elegance and functionality. Enjoy the comfort of vaulted ceilings and tinted windows, keeping the space naturally bright while providing added energy efficiency. With a newer A/C and water heater (2019), youll enjoy peace of mind and lower utility costs. Of course, 2021 roof will leave you with no insurance coverage worries! The master suite includes a large walk in closet, perfect for all your storage needs. The home features laminate and ceramic tile flooring, providing both durability and easy maintenance. Step outside to the screened lanai, ideal for relaxing while enjoying the lush landscaping that surrounds the property. The backyard is fully fenced for privacy. This home is situated in a non flood zone and has no deed restrictions, offering flexibility for your lifestyle. Dont miss out on this beautiful home it wont last long!
Payment Calculator
- Principal & Interest -
- Property Tax $
- Home Insurance $
- HOA Fees $
- Monthly -
Features
Building and Construction
- Covered Spaces: 0.00
- Exterior Features: Rain Gutters, Sliding Doors
- Fencing: Fenced
- Flooring: Ceramic Tile, Laminate
- Living Area: 1662.00
- Roof: Shingle
Property Information
- Property Condition: Completed
Land Information
- Lot Features: Landscaped, Oversized Lot
School Information
- High School: North Port High
- Middle School: Heron Creek Middle
- School Elementary: Cranberry Elementary
Garage and Parking
- Garage Spaces: 2.00
- Parking Features: Garage Door Opener
Eco-Communities
- Water Source: Public
Utilities
- Carport Spaces: 0.00
- Cooling: Central Air
- Heating: Central
- Sewer: Septic Tank
- Utilities: Cable Available, Electricity Connected
Finance and Tax Information
- Home Owners Association Fee: 0.00
- Net Operating Income: 0.00
- Tax Year: 2023
Other Features
- Appliances: Dishwasher, Disposal, Dryer, Microwave, Washer, Water Softener
- Country: US
- Interior Features: Cathedral Ceiling(s), Ceiling Fans(s), Primary Bedroom Main Floor, Solid Wood Cabinets, Split Bedroom, Vaulted Ceiling(s), Walk-In Closet(s), Window Treatments
- Legal Description: LOT 2 BLK 1271 35TH ADD TO PORT CHARLOTTE
- Levels: One
- Area Major: 34287 - North Port/Venice
- Occupant Type: Owner
- Parcel Number: 1001127102
- Style: Contemporary, Florida
- View: City, Garden
- Zoning Code: RSF2
Similar Properties
Nearby Subdivisions
1500 Port Charlotte Sub 01
1528 Port Charlotte Sub 10
1548 Port Charlotte Sub 17
1804 Port Charlotte Sub 52
Central Parc
Harbor Isles Ii
Heron Creek
North Port
North Port Charlotte Cntry Clu
North Port Charlotte Country C
Port Charlotte
Port Charlotte 15 Rep 02
Port Charlotte 15th Add 02 Pt
Port Charlotte 1st Replat41th
Port Charlotte 39 Rep
Port Charlotte 41 Rep 01
Port Charlotte Sub
Port Charlotte Sub 01
Port Charlotte Sub 03
Port Charlotte Sub 04
Port Charlotte Sub 10
Port Charlotte Sub 13
Port Charlotte Sub 15
Port Charlotte Sub 35
Port Charlotte Sub 36
Port Charlotte Sub 37
Port Charlotte Sub 38
Port Charlotte Sub 39
Port Charlotte Sub 40
Port Charlotte Sub 41
Port Charlotte Sub 42
Port Charlotte Sub 50
Port Charlotte Sub 52
Port Charlotte Sub 55
Sabal Trace
Talon Bay
Villas At Charleston Park
Villas At Charleston Park Ph 0
Villas Of Sabal Trace
Villas Of Sabal Trace Ph 2
Warm Mineral Spgs
Warm Spgs Sub
Watercress Cove

- Dawn Morgan, AHWD,Broker,CIPS
- Mobile: 352.454.2363
- 352.454.2363
- dawnsellsocala@gmail.com


