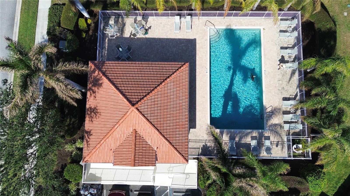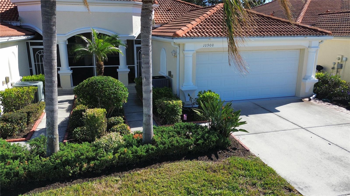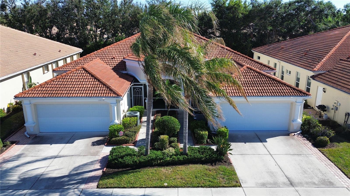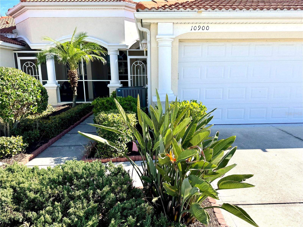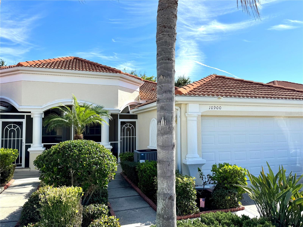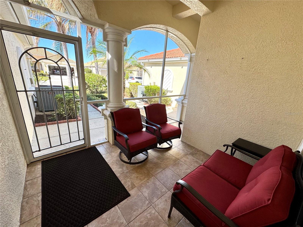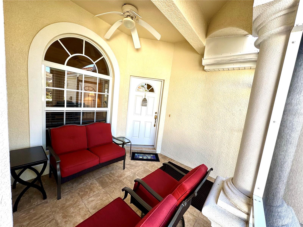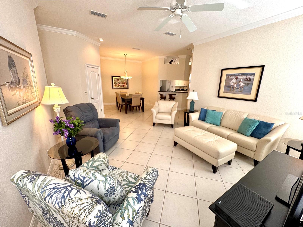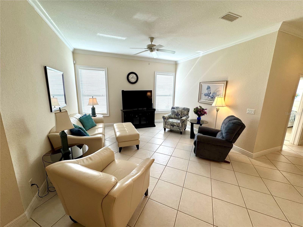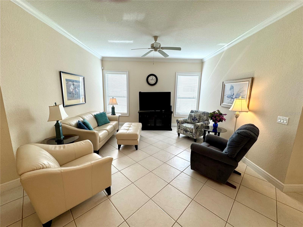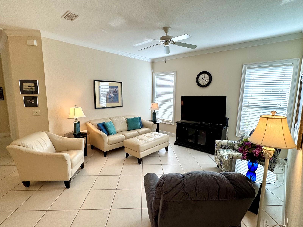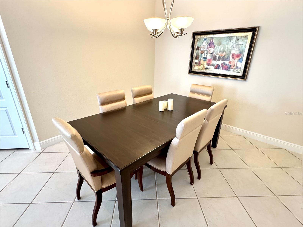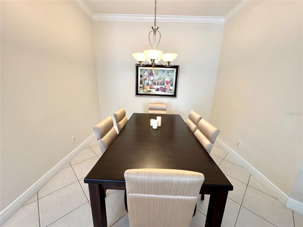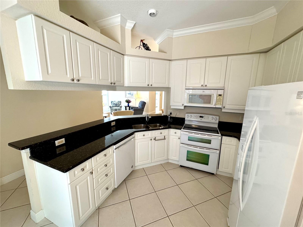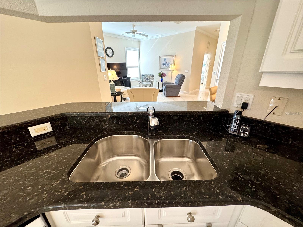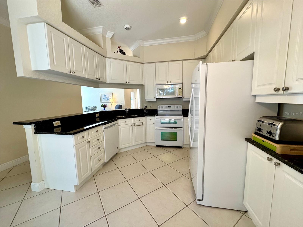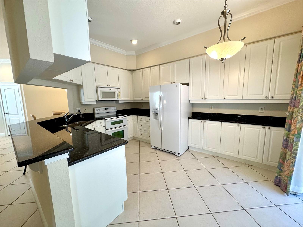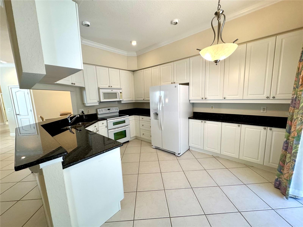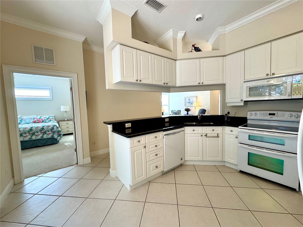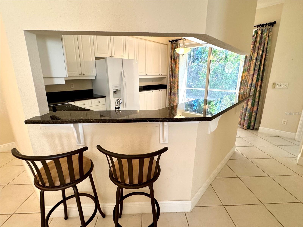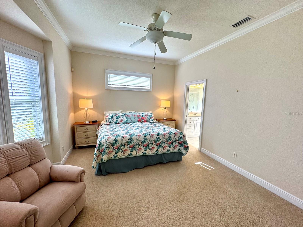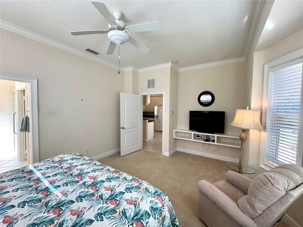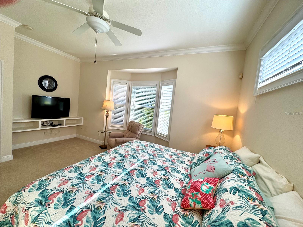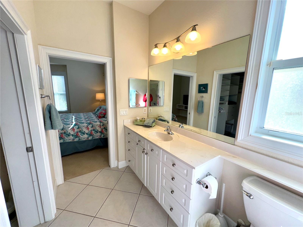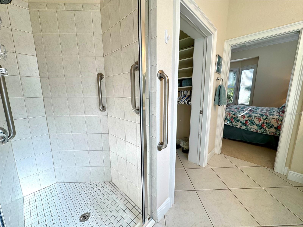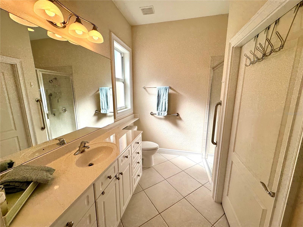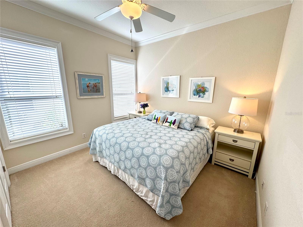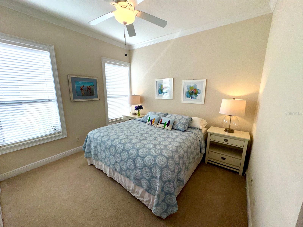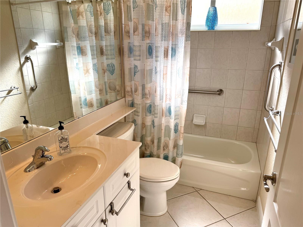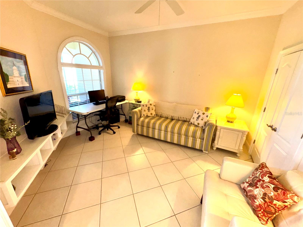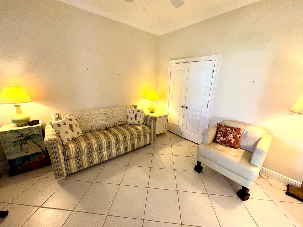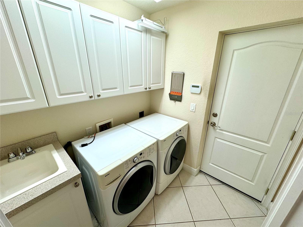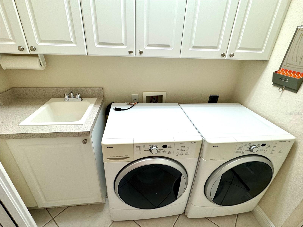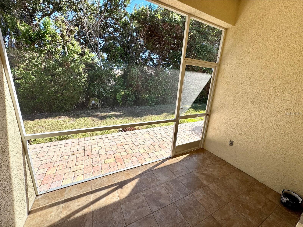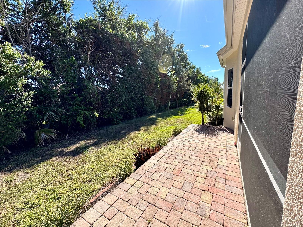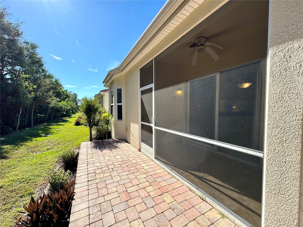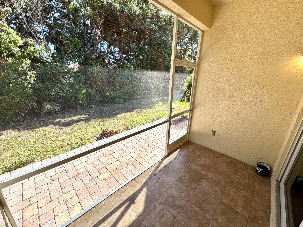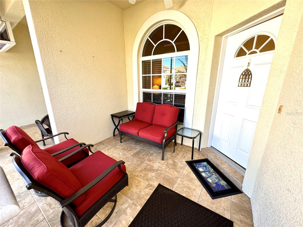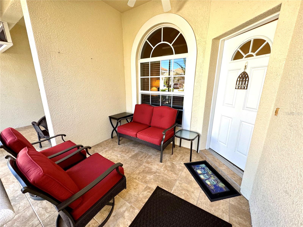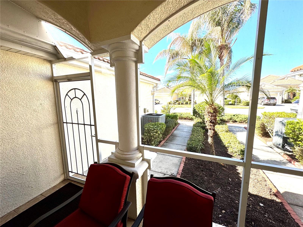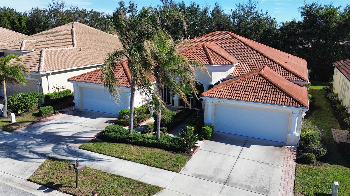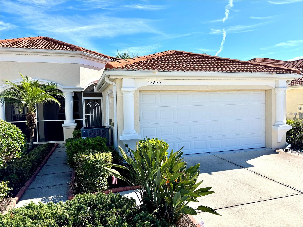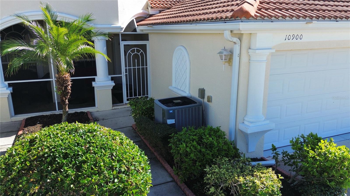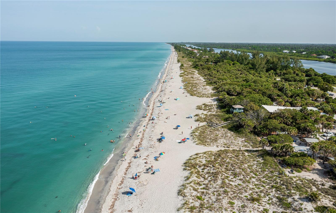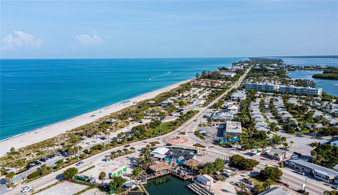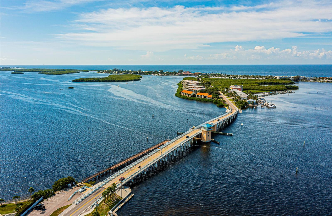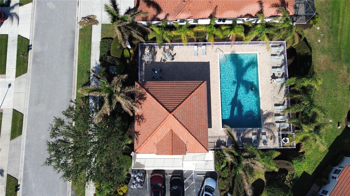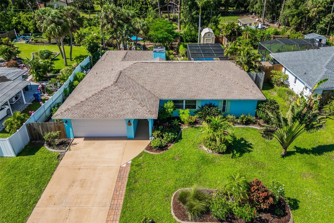10900 Lerwick Circle, ENGLEWOOD, FL 34223
Property Photos
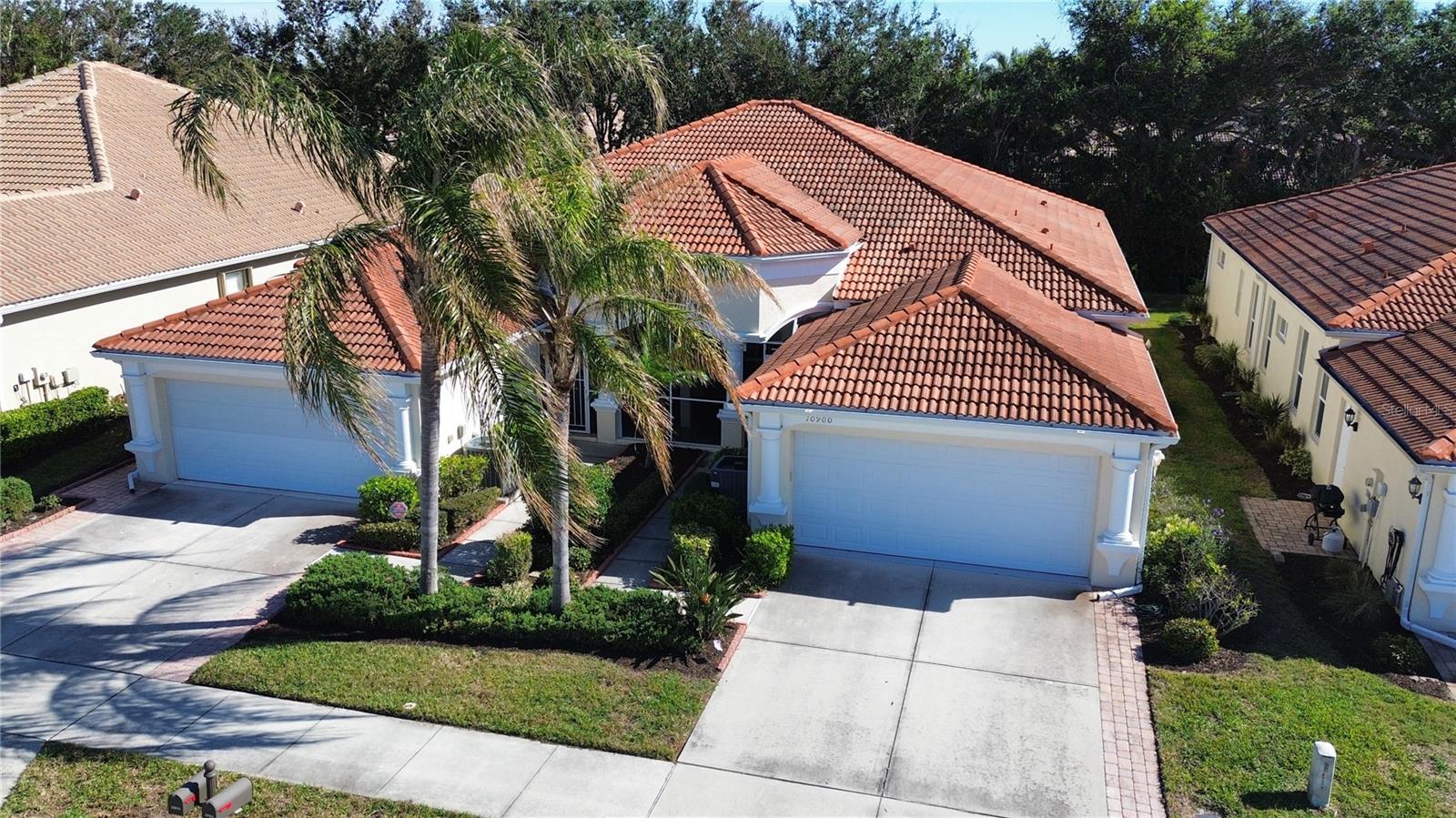
Would you like to sell your home before you purchase this one?
Priced at Only: $384,900
For more Information Call:
Address: 10900 Lerwick Circle, ENGLEWOOD, FL 34223
Property Location and Similar Properties
- MLS#: C7501062 ( Residential )
- Street Address: 10900 Lerwick Circle
- Viewed: 20
- Price: $384,900
- Price sqft: $179
- Waterfront: No
- Year Built: 2007
- Bldg sqft: 2149
- Bedrooms: 3
- Total Baths: 2
- Full Baths: 2
- Garage / Parking Spaces: 2
- Days On Market: 42
- Additional Information
- Geolocation: 26.9853 / -82.3612
- County: SARASOTA
- City: ENGLEWOOD
- Zipcode: 34223
- Subdivision: Arlington Cove
- Provided by: PARADISE EXCLUSIVE INC
- Contact: Tawnya Hile
- 941-698-0303

- DMCA Notice
-
DescriptionTURNKEY FURNISHED BEAUTY in a small and desirable community, Arlington Cove, located in central Englewood! Discover the perfect blend of comfort, style and convenience in this meticulously maintained home, situated approximately 4 miles from Englewood Beach and Manasota Beach. Built in 2007, this 3 bedroom, 2 bathroom residence offers a spacious 1,595 square feet with thoughtful features and modern amenities! Boasting a split floor plan for privacy and extra high ceilings with crown molding for a bright, open feel throughout! The well thought out master bedroom features a safe room in the walk in closet constructed of concrete for added peace of mind WOW!! The 2 car garage provides ample storage and parking. The inside laundry room just off of the garage has a utility sink and abundant storage cabinets. Relax and unwind on your private and screened back porch overlooking the tranquil woods! The low monthly HOA fees are $300 and allow a more maintenance free lifestyle, including: lawn care and landscaping, reserves for roof and gutter replacement and a fabulous community pool! PET FRIENDLY too, so bring your furry friends up to 3 pets are welcome here! No flooding or storm damage reported during Helene and Milton, per the homeowner. This home offers a rare combination of low maintenance living and high quality design in a prime location. Whether you are searching for a full time residence or a vacation retreat, this home checks all the boxes. This move in ready home is available for immediate occupancy, so you can start living your Florida lifestyle asap! This is one of the two available true 3 bedroom homes available in this community. Schedule your private showing today and make this Englewood oasis your own!!
Payment Calculator
- Principal & Interest -
- Property Tax $
- Home Insurance $
- HOA Fees $
- Monthly -
Features
Building and Construction
- Covered Spaces: 0.00
- Exterior Features: Other
- Flooring: Carpet, Tile
- Living Area: 1595.00
- Roof: Tile
Property Information
- Property Condition: Completed
Garage and Parking
- Garage Spaces: 2.00
Eco-Communities
- Water Source: Public
Utilities
- Carport Spaces: 0.00
- Cooling: Central Air
- Heating: Electric
- Pets Allowed: Number Limit, Yes
- Sewer: Public Sewer
- Utilities: Cable Connected, Electricity Connected, Sewer Connected, Water Connected
Finance and Tax Information
- Home Owners Association Fee Includes: Common Area Taxes, Pool, Escrow Reserves Fund, Maintenance Structure, Maintenance Grounds, Private Road, Recreational Facilities
- Home Owners Association Fee: 300.00
- Net Operating Income: 0.00
- Tax Year: 2024
Other Features
- Appliances: Dishwasher, Dryer, Microwave, Range, Refrigerator, Washer
- Association Name: Associal Gulf Coast
- Association Phone: 941-552-1598
- Country: US
- Furnished: Turnkey
- Interior Features: Ceiling Fans(s), Crown Molding, High Ceilings, Solid Surface Counters, Walk-In Closet(s)
- Legal Description: LOT 30, ARLINGTON COVE
- Levels: One
- Area Major: 34223 - Englewood
- Occupant Type: Vacant
- Parcel Number: 0494140022
- View: Trees/Woods
- Views: 20
- Zoning Code: RSF4
Similar Properties
Nearby Subdivisions
0827 Englewood Gardens
Acreage
Admirals Point Condo
Arlington Cove
Artists Enclave
Bartlett Sub
Bay View Manor
Bay Vista Blvd
Bay Vista Blvd Add 03
Bayview Gardens
Bayvista Blvd Sec Of Engl
Beachwalk By Manrsota Key Ph
Beverly Circle
Boca Royale
Boca Royale Englewood Golf Vi
Boca Royale Golf Course
Boca Royale Ph 1
Boca Royale Ph 1 Un 14
Boca Royale Ph 12 Un 12
Boca Royale Ph 2 3
Boca Royale Ph 2 Un 12
Boca Royale Ph 2 Un 14
Boca Royale Un 12 Ph 1
Boca Royale Un 12 Ph 2
Boca Royale Un 13
Boca Royale Un 15
Boca Royale Un 16
Boca Royaleenglewood Golf Vill
Brucewood Bayou
Caroll Wood Estates
Casa Rio Ii
Clintwood Acres
Dalelake Estates
Deer Creek Estates
East Englewood
Englewood
Englewood Gardens
Englewood Golf Villas 11
Englewood Homeacres 1st Add
Englewood Homeacres Lemon Bay
Englewood Isles
Englewood Isles Sub
Englewood Of
Englewood Park Amd Of
Englewood Shores
Englewood View
Englewwod View
Florida Tropical Homesites Li
Foxwood
Gasparilla Ph 1
Gulf Coast Groves Sub
Gulfridge Th Pt
H A Ainger
Hebblewhite Court
Heritage Creek
High Point Estate Ii
Holiday Shores
Homeacres Lemon Bay Sec
Keyway Place
Lamps 1st Add
Lamps Add 01
Lemon Bay Estates
Lemon Bay Ha
Lemon Bay Park
Lemon Bay Park 1st Add
Longlake Estates
Longs Sub Of Lt 91 Englewood
No Subdivision
Not Applicable
Oak Forest Ph 1
Oak Forest Ph 2
Orchard Haven Sub Of Blk 1
Overbrook Gardens
Oxford Manor 1st Add
Oxford Manor 3rd Add
Palm Grove In Englewood
Park Forest
Park Forest Ph 1
Park Forest Ph 4
Park Forest Ph 5
Park Forest Ph 6a
Park Forest Ph 6c
Pelican Shores
Piccadilly Ests
Pine Lake Dev
Pine Manor 1st Add
Pineland Sub
Plat Of Englewood
Point Pines
Port Charlotte Plaza Sec 07
Prospect Park Sub Of Blk 15
Prospect Park Sub Of Blk 5
Riverside
Rock Creek Park
Rock Creek Park 2nd Add
Rock Creek Park 3rd Add
Rocky Creek Cove
S J Chadwicks
Smith Acres
Smithfield Sub
South Wind Harbor
Spanish Wells
Stillwater
Tyler Darling Add 01

- Dawn Morgan, AHWD,Broker,CIPS
- Mobile: 352.454.2363
- 352.454.2363
- dawnsellsocala@gmail.com


