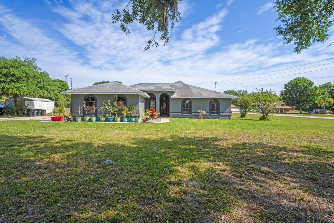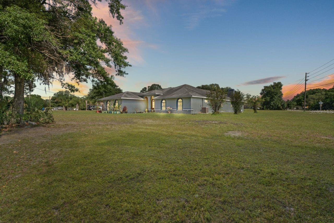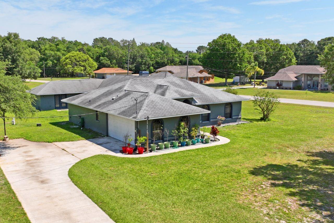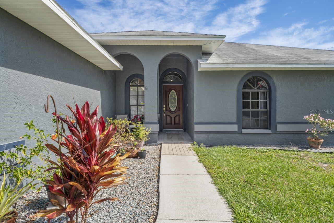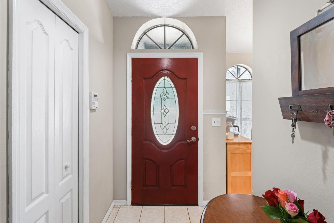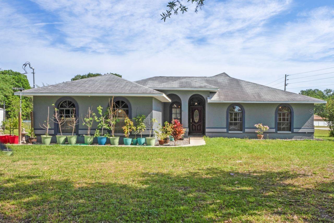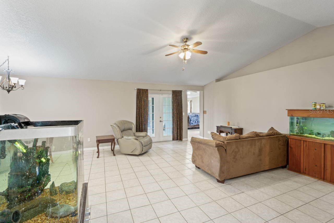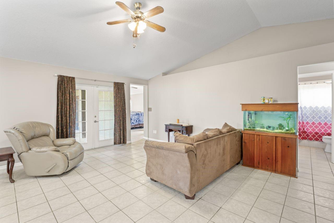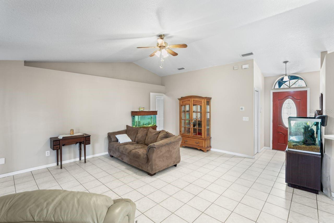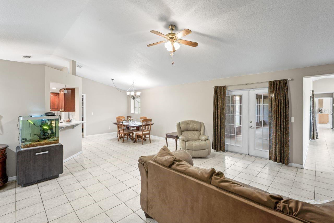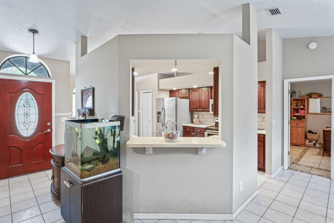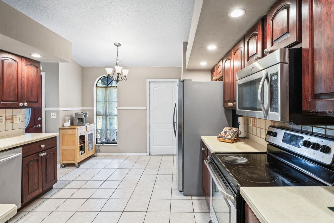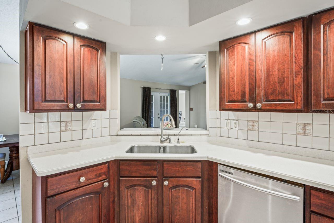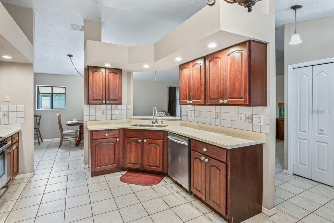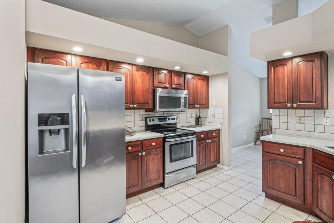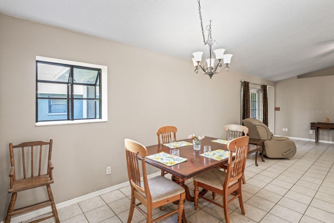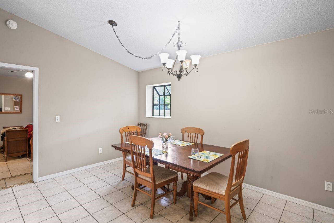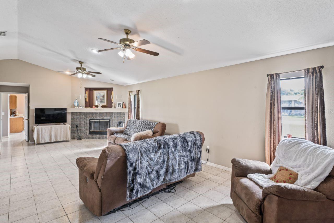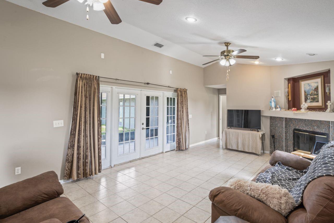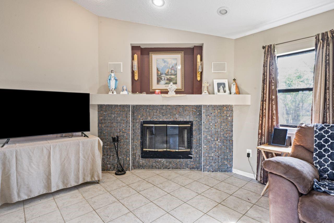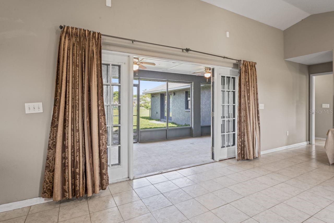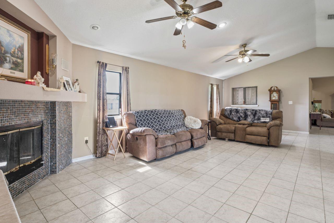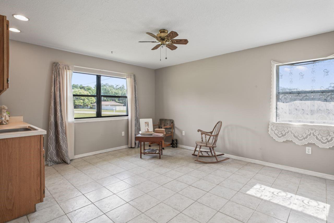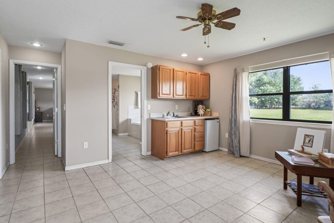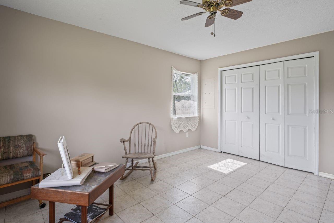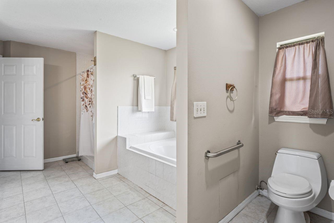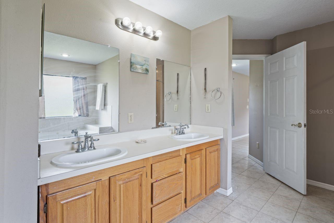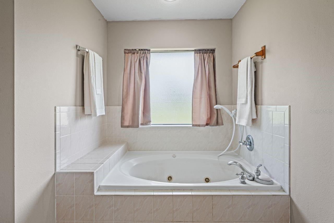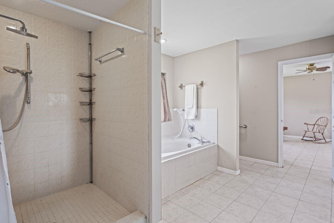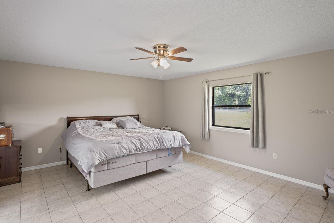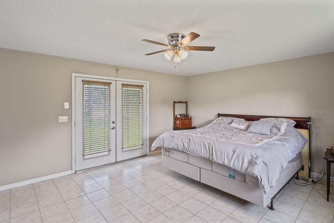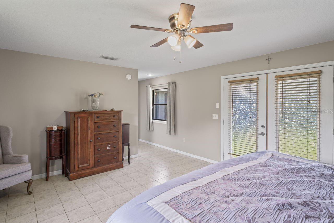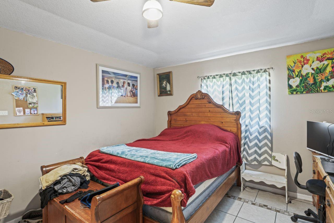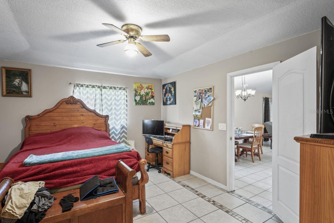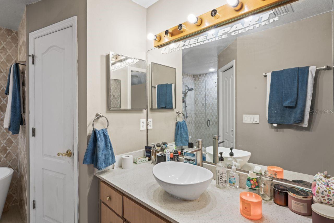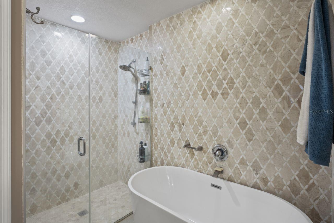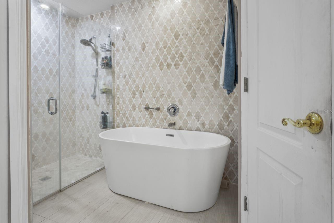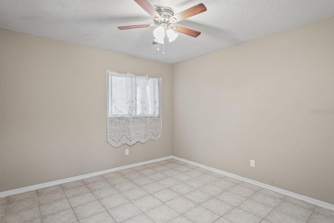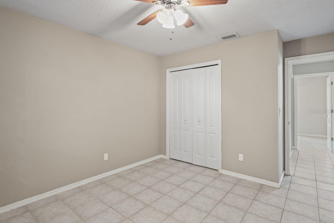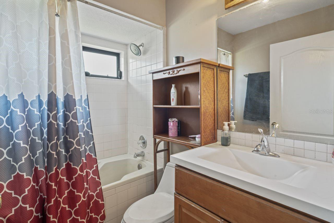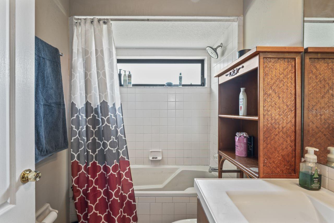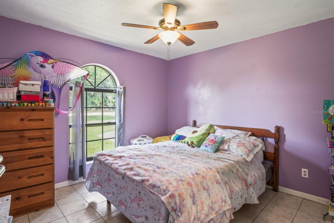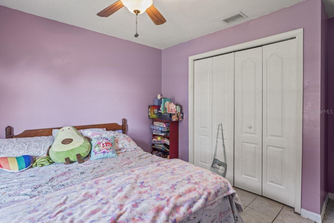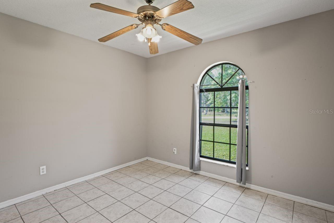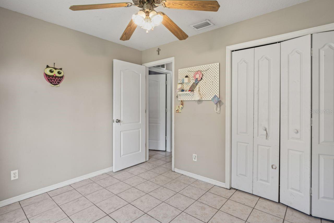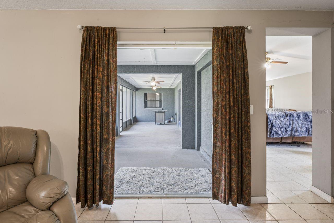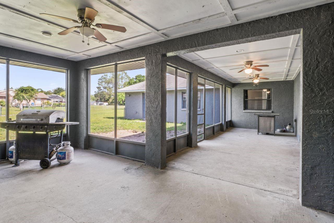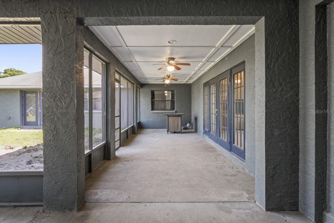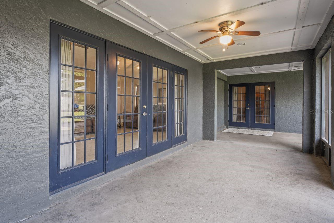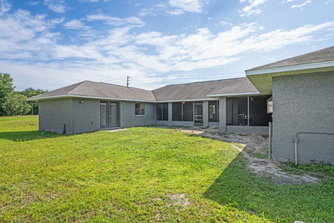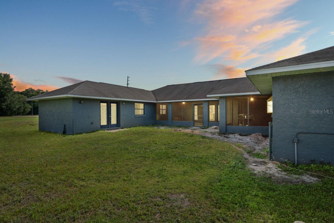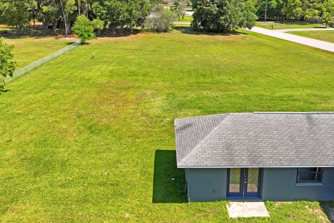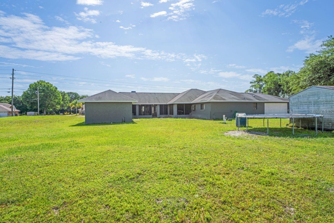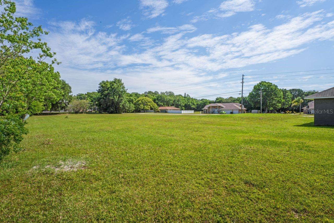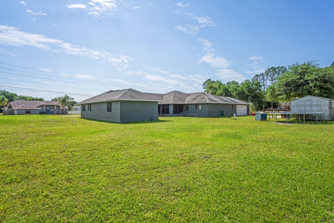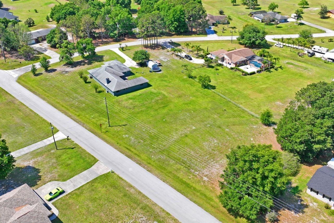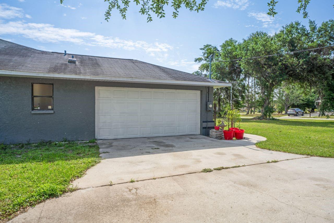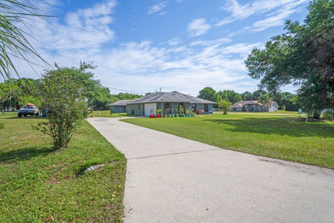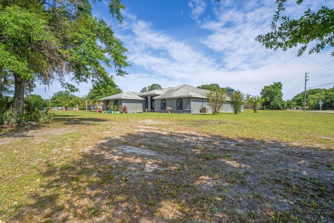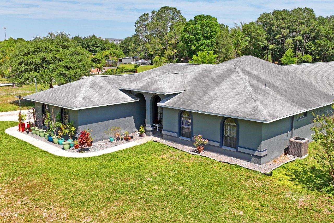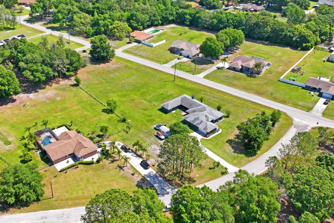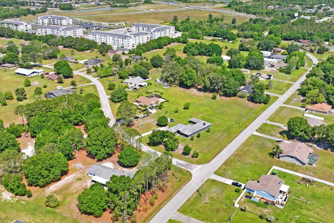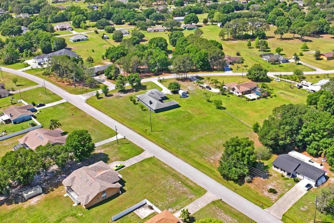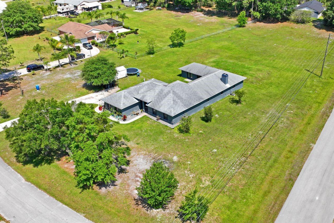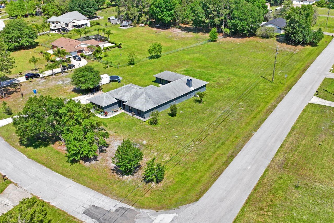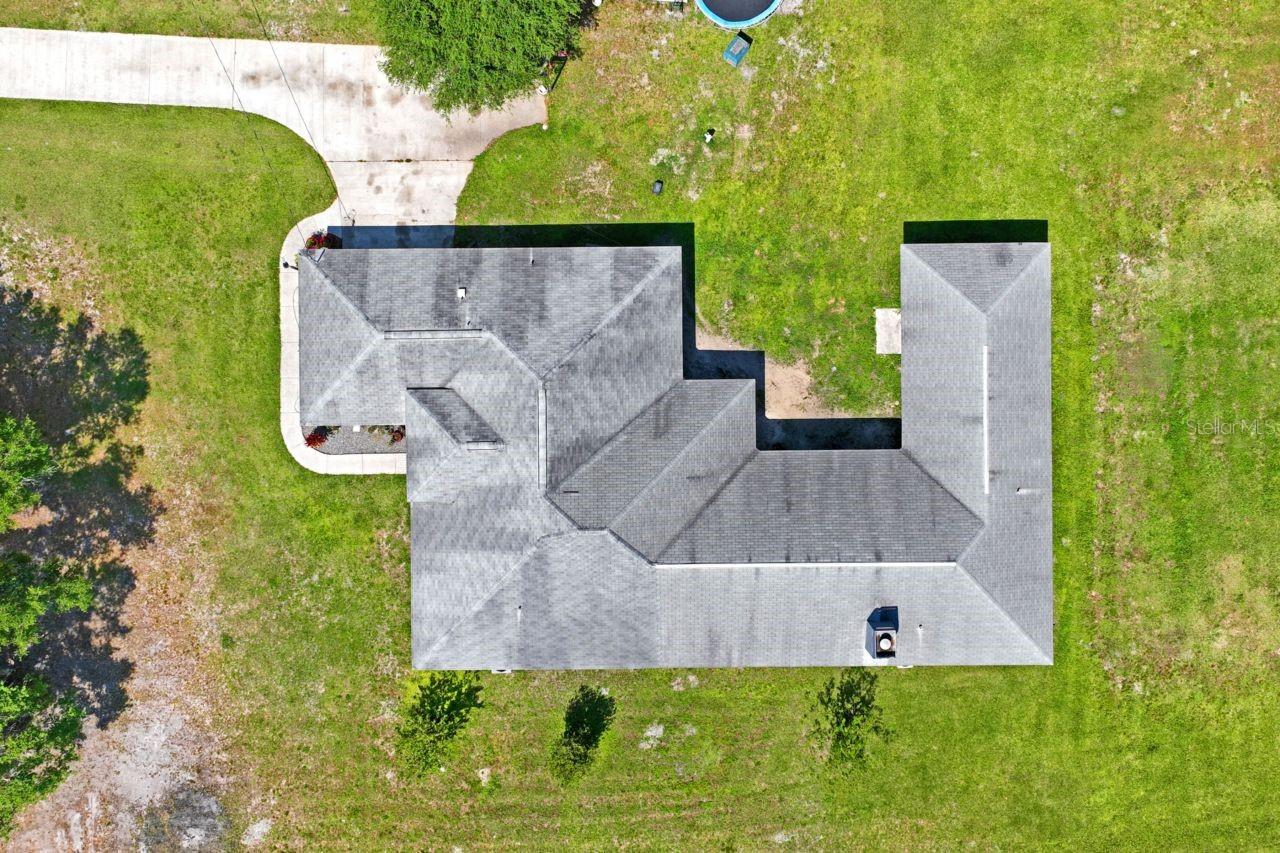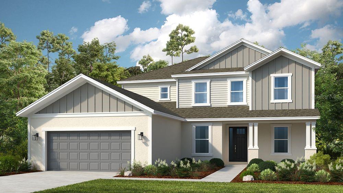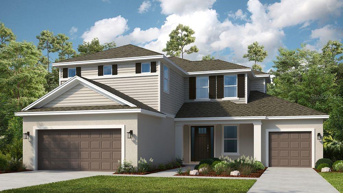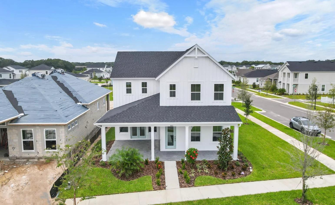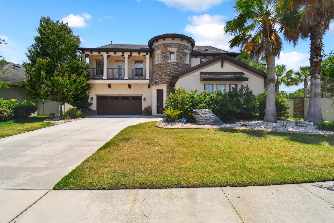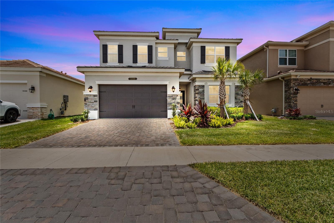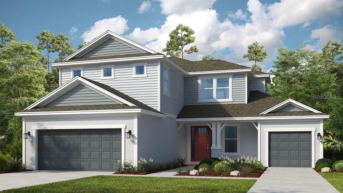31645 Bugle Lane, WESLEY CHAPEL, FL 33543
Property Photos
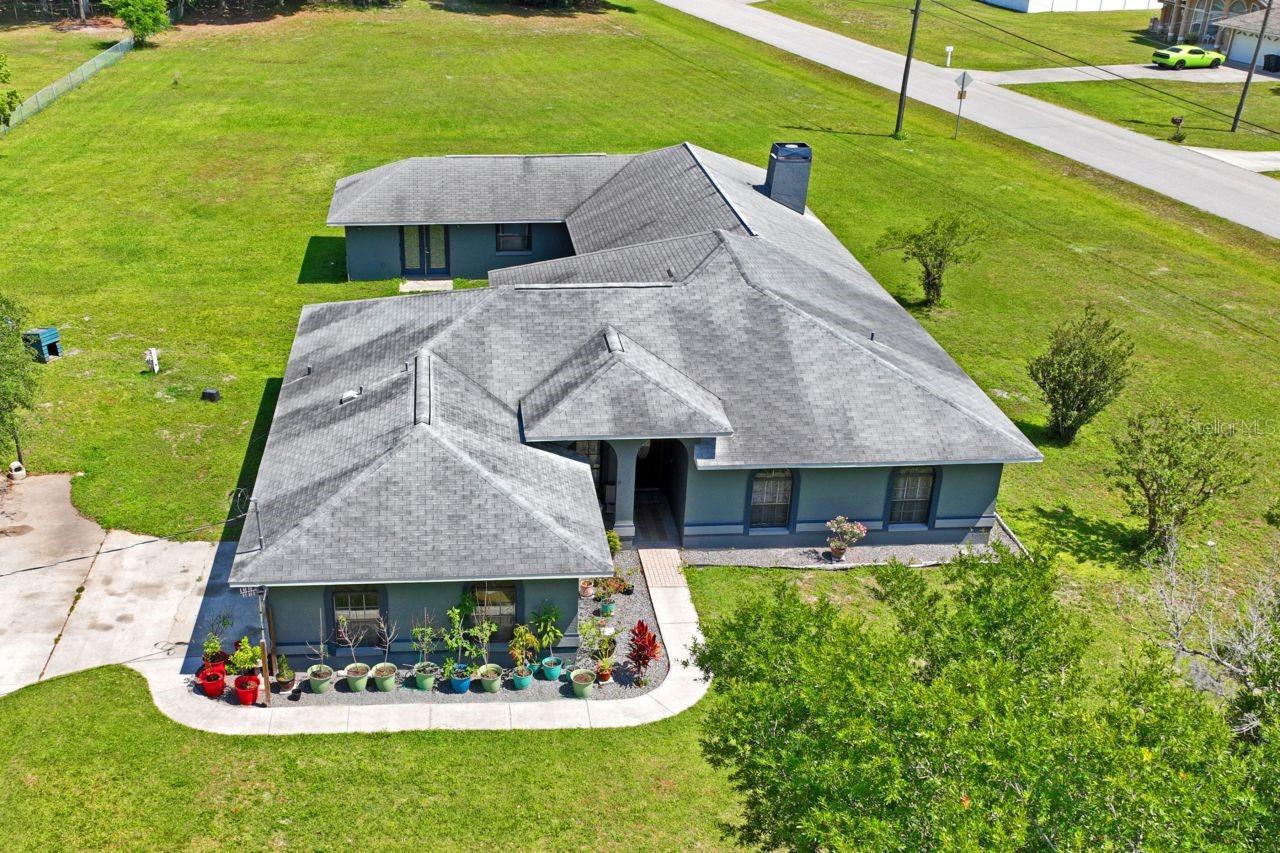
Would you like to sell your home before you purchase this one?
Priced at Only: $658,900
For more Information Call:
Address: 31645 Bugle Lane, WESLEY CHAPEL, FL 33543
Property Location and Similar Properties
- MLS#: T3518155 ( Residential )
- Street Address: 31645 Bugle Lane
- Viewed: 36
- Price: $658,900
- Price sqft: $168
- Waterfront: No
- Year Built: 1996
- Bldg sqft: 3921
- Bedrooms: 5
- Total Baths: 3
- Full Baths: 3
- Garage / Parking Spaces: 2
- Days On Market: 276
- Acreage: 1.40 acres
- Additional Information
- Geolocation: 28.2246 / -82.2924
- County: PASCO
- City: WESLEY CHAPEL
- Zipcode: 33543
- Subdivision: Fox Ridge
- Elementary School: Double Branch Elementary
- Middle School: Thomas E Weightman Middle PO
- High School: Wesley Chapel High PO
- Provided by: PEOPLE'S TRUST REALTY
- Contact: Patrick DeFeo, II
- 727-946-0904

- DMCA Notice
-
DescriptionNew roof and seller said bring offers now! Motivated seller! Discover the epitome of spacious living and unmatched potential with this stunning 5 bedroom, 3 bathroom, custom home, perfectly nestled on an impressive, nearly 1.5 acre corner lot in the serene Fox Ridge neighborhood. Offering a generous 3,005 sq. ft of elegantly appointed living space, this property is truly a rare find, providing both privacy and limitless possibilities for customization. As you step inside, you're immediately greeted by the thoughtfully designed U shaped floor plan that wraps around a central courtyard area, ideal for a future pool installation. This unique layout allows for seamless indoor outdoor living, with several French doors offering access to different parts of the house, including an expansive screened lanai pre plumbed for a bar sink a testament to the home's design for entertainment and relaxation. The interior of the home is a sanctuary of space and functionality, boasting features that cater to every need and lifestyle. Perhaps most notable is the private in law suite, which includes a cozy sitting room, a convenient kitchenette with wood cabinets and an under cabinet refrigerator, along with a bathroom equipped with double sinks, grab bars, a tub, and a separate shower offering comfort and accessibility. The main living areas of the house do not disappoint, with a front master bathroom showcasing a new luxurious frameless shower with massage jets, a soaking tub, and thoughtful additions such as California closets in multiple rooms, and practical wood cabinets in the laundry area. The recent updates are evident throughout, with replacement of several ceiling fans and light fixtures, 2 new A/C units (2021 & 2023), 2 water heaters, and a well & septic system (2021 & 2015), ensuring peace of mind for the new owners. Situated just off SR 54, this home enjoys the perfect balance of country living tranquility and urban convenience. You're just minutes away from Wesley Chapels vibrant atmosphere, offering everything from shopping and dining at places like Wiregrass Mall and Tampa Premium Outlets, to easy access to medical facilities, and esteemed schools. The Bridgewater Community Park and various schools and urgent care facilities are conveniently located within close proximity, adding to the location's appeal. The property itself invites endless possibilities envision hosting the upcoming holidays in the spacious 450+ sq. ft family room, complete with a wood burning fireplace for cozy gatherings. The sprawling outdoor space beckons for a dream garden, raising animals, or simply enjoying the abundant open spaces. Plus, with no association fees and no flood zone concerns, you have the freedom to bring your horses, park your boat, camper, RV, or pursue any of your hobbies without restriction. The recent addition of new gravel enhances the curb appeal, welcoming you and your guests to this magnificent residence. This property is more than just a home; it's a lifestyle opportunity, offering the best of both worlds spacious, rural living with the convenience of urban amenities just moments away. Imagine the possibilities and make this exceptional residence your new forever home.
Payment Calculator
- Principal & Interest -
- Property Tax $
- Home Insurance $
- HOA Fees $
- Monthly -
Features
Building and Construction
- Covered Spaces: 0.00
- Exterior Features: Courtyard, French Doors, Private Mailbox
- Flooring: Tile
- Living Area: 3005.00
- Other Structures: Shed(s)
- Roof: Shingle
Land Information
- Lot Features: Cleared, Corner Lot, Near Public Transit, Oversized Lot, Paved
School Information
- High School: Wesley Chapel High-PO
- Middle School: Thomas E Weightman Middle-PO
- School Elementary: Double Branch Elementary
Garage and Parking
- Garage Spaces: 2.00
- Parking Features: Driveway, Garage Door Opener, Garage Faces Side
Eco-Communities
- Water Source: Well
Utilities
- Carport Spaces: 0.00
- Cooling: Central Air
- Heating: Central
- Sewer: Septic Tank
- Utilities: Public
Finance and Tax Information
- Home Owners Association Fee: 0.00
- Net Operating Income: 0.00
- Tax Year: 2022
Other Features
- Appliances: Dishwasher, Microwave, Range, Refrigerator
- Country: US
- Interior Features: Ceiling Fans(s)
- Legal Description: FOX RIDGE PHASE 2 UNIT 2 PB 19 PGS 36-41 LOT 7 BLOCK 16 OR 3524 PG 1100
- Levels: One
- Area Major: 33543 - Zephyrhills/Wesley Chapel
- Occupant Type: Vacant
- Parcel Number: 15-26-20-002B-01600-0070
- Views: 36
- Zoning Code: AR
Similar Properties
Nearby Subdivisions
Alken Acres
Anclote River Acres
Ashberry Village
Ashberry Village Ph 1
Ashley Pines
Ashton Oaks Ph 02
Ashton Oaks Sub
Beacon Square
Brookside
Country Walk Increment A Ph 01
Country Walk Increment A Ph 02
Country Walk Increment B Ph 01
Country Walk Increment C Ph 01
Country Walk Increment C Ph 02
Country Walk Increment D Ph 01
Country Walk Increment D Ph 02
Country Walk Increment D Ph 1
Country Walk Increment F Ph 01
Country Walk Increment F Ph 02
Estancia
Estancia At Wiregrass
Estancia Ph 1a
Estancia Ph 1b
Estancia Ph 1c
Estancia Ph 1d
Estancia Ph 2a
Estancia Ph 2b1
Estancia Ph 2b2
Estancia Ph 3a 38
Estancia Ph 3a 3b
Fairway Village 02
Fox Ridge
Meadow Point Iv Prcl M
Meadow Pointe
Meadow Pointe 03 Ph 01
Meadow Pointe 03 Prcl Dd Y
Meadow Pointe 03 Prcl Ee Hh
Meadow Pointe 03 Prcl Ff Oo
Meadow Pointe 03 Prcl Pp Qq
Meadow Pointe 03 Prcl Ss
Meadow Pointe 03 Prcl Tt
Meadow Pointe 04 Prcl J
Meadow Pointe 04 Prcl K
Meadow Pointe 04 Prcl M
Meadow Pointe 111
Meadow Pointe 4 Prcl Aa South
Meadow Pointe 4 Prcl E F Prov
Meadow Pointe 4 Prcl N O P En
Meadow Pointe Iii
Meadow Pointe Iii Parcel Ff
Meadow Pointe Iv Parcel Aa
Meadow Pointe Iv Prcl Aa North
Meadow Pointe Iv Prcl E F
Meadow Pointe Parcel 17
Meadow Pointe Parcel 6
Meadow Pointe Prcl 03
Meadow Pointe Prcl 04
Meadow Pointe Prcl 09
Meadow Pointe Prcl 10
Meadow Pointe Prcl 12
Meadow Pointe Prcl 15
Meadow Pointe Prcl 2
Meadow Pointe Prcl 3
Meadowland
New River Ranchettes
Not In Hernando
Persimmon Park
River Landing
River Lndg Ph 1a11a2
River Lndg Ph 1b
Rivers Edge
Saddlebrook
Saddlebrook Condo Cl 01
Summerstone
Tanglewood Village
Tanglewoood Village
The Ridge At Wiregrass Ranch
Union Park
Union Park Ph 3a
Union Park Ph 3b
Union Park Ph 5a 5b
Union Park Ph 6a 6b 6c
Union Park Ph 8
Union Park Ph 8a
Union Park Ph 8b 8c
Union Park Ph 8d
Union Park Phase 8b And 8c
Winding Rdg Ph 1 2
Winding Rdg Ph 5 6
Winding Rdg Phs 5 6
Winding Ridge
Wiregrass M23 Ph 1a 1b
Wiregrass M23 Ph 1a 1b
Wiregrass M23ph 2
Woodcreek
Zephyrhills Colony Co

- Dawn Morgan, AHWD,Broker,CIPS
- Mobile: 352.454.2363
- 352.454.2363
- dawnsellsocala@gmail.com


