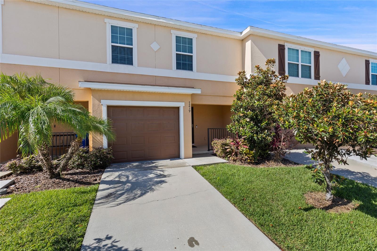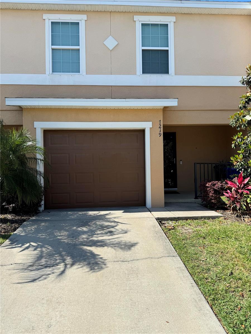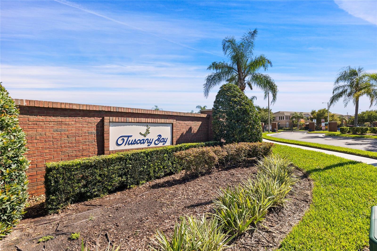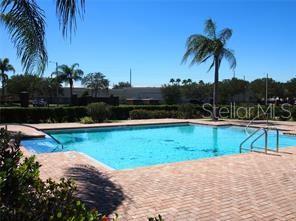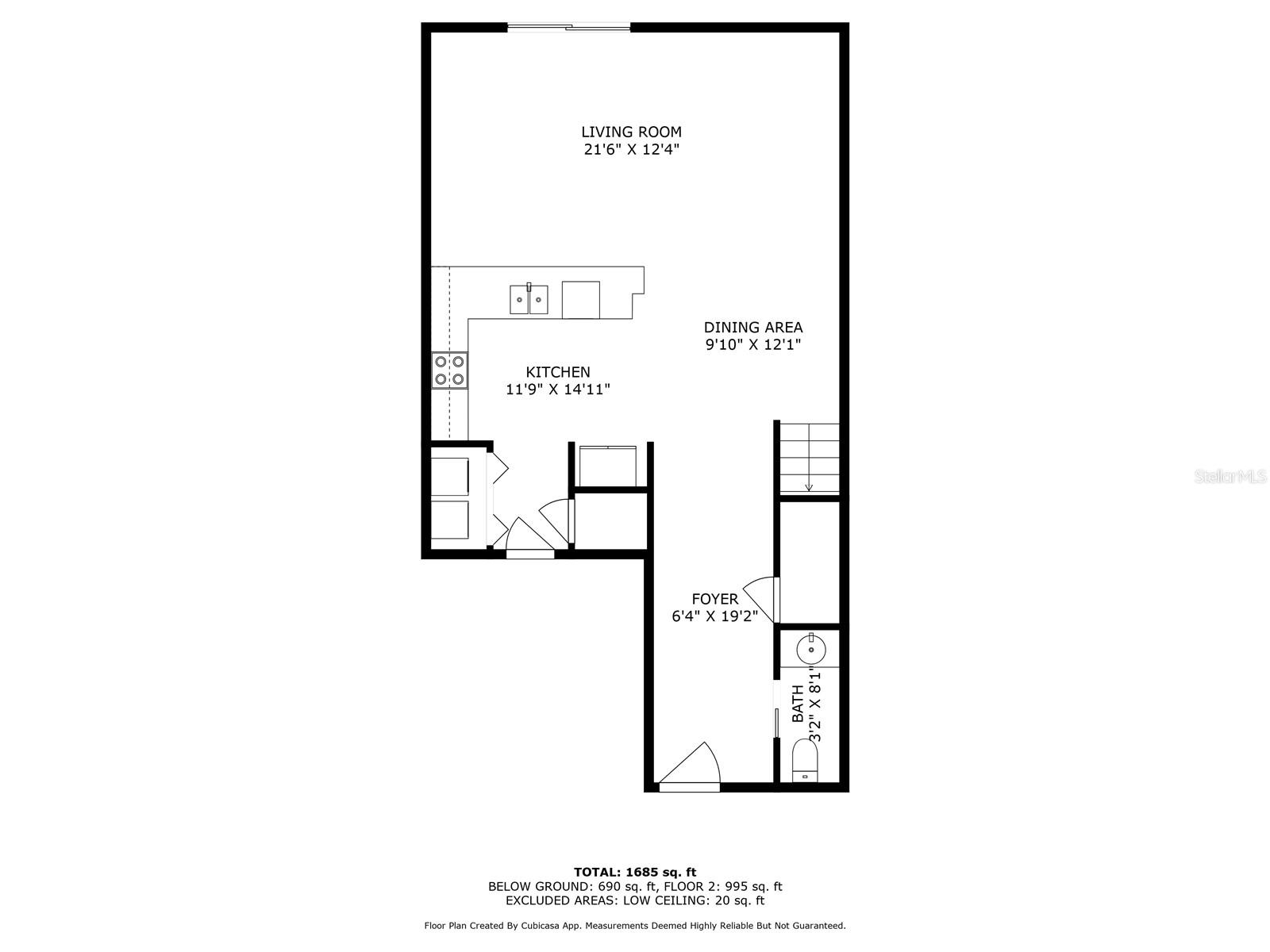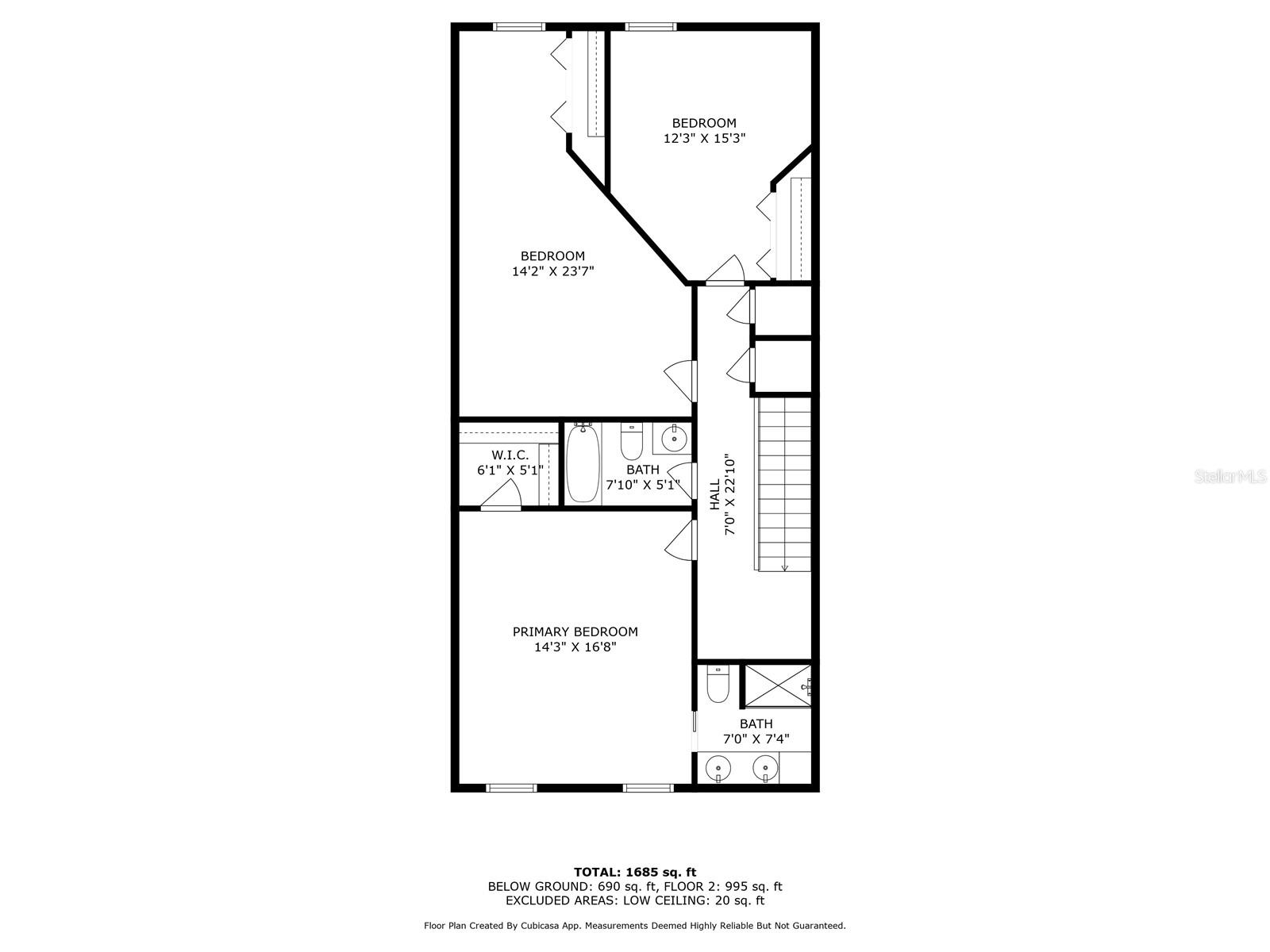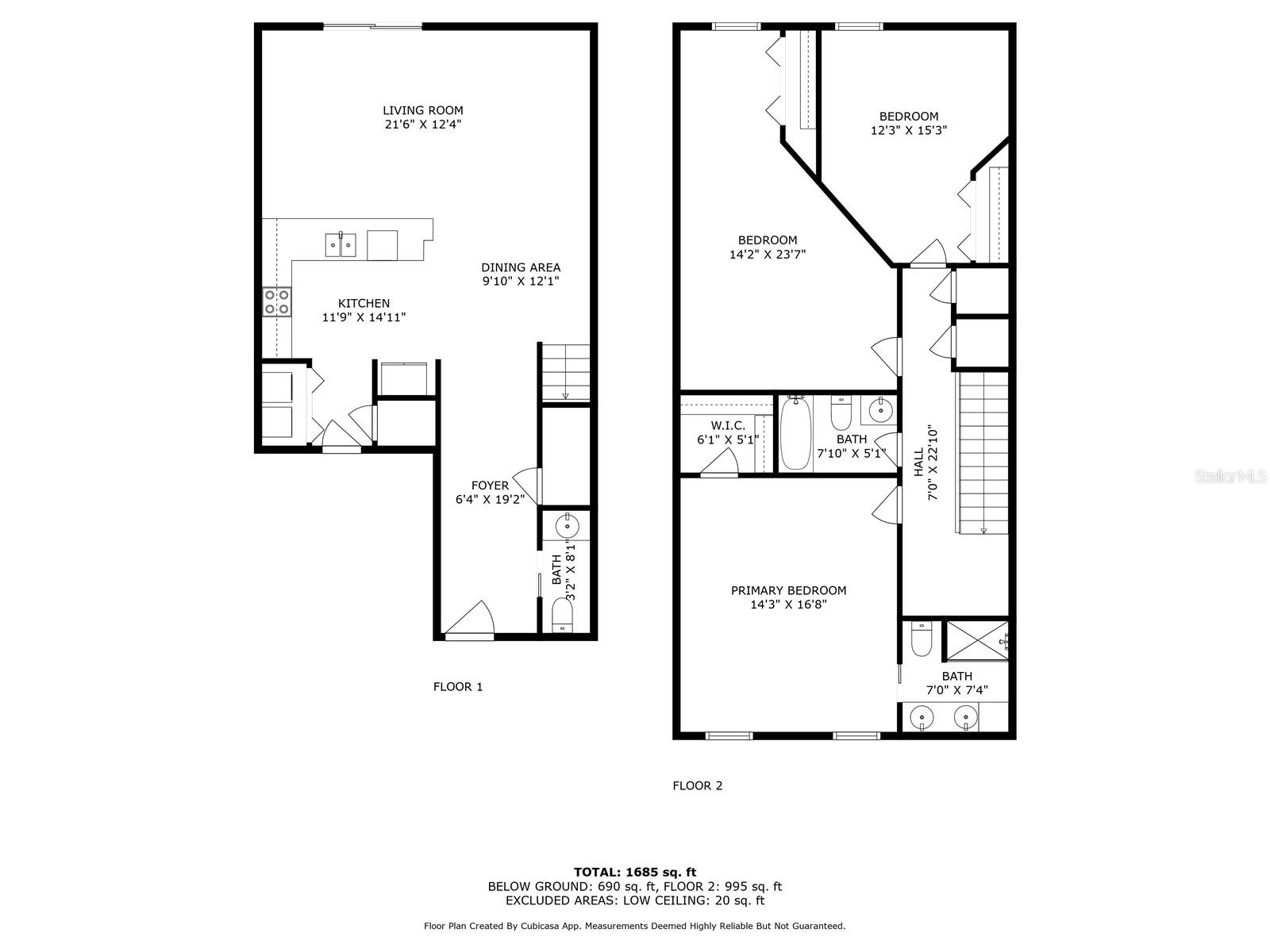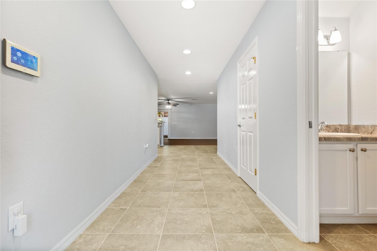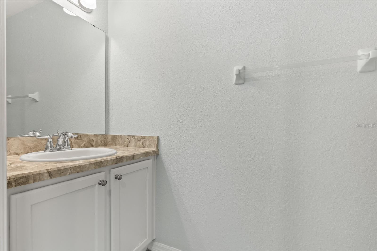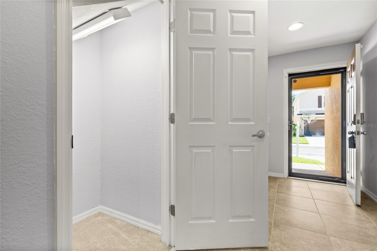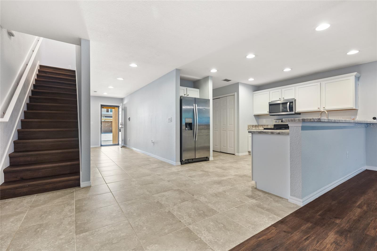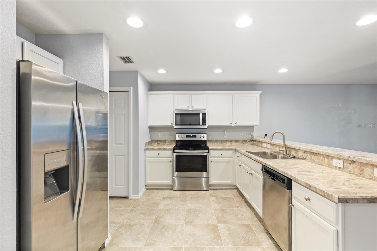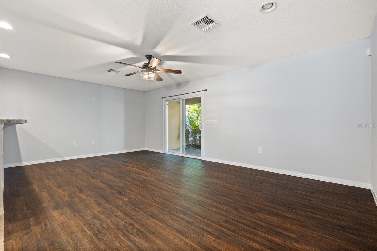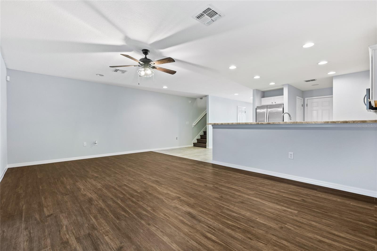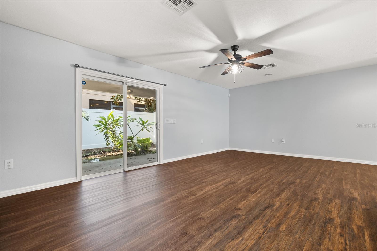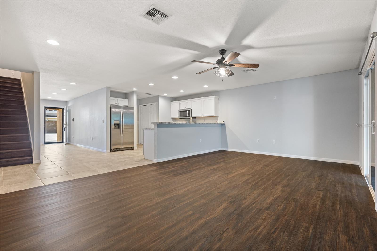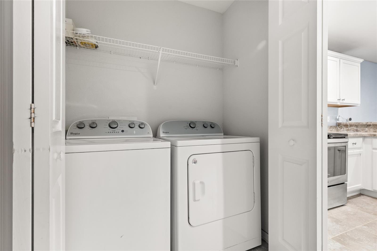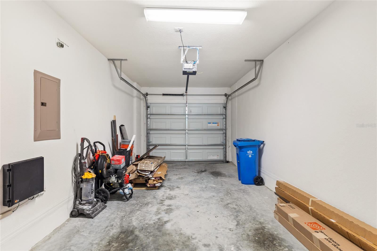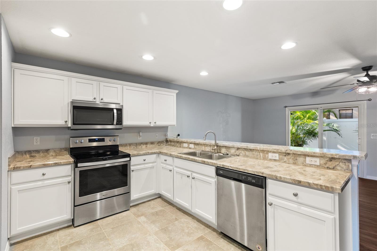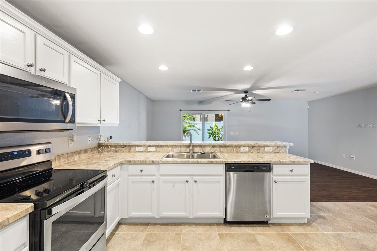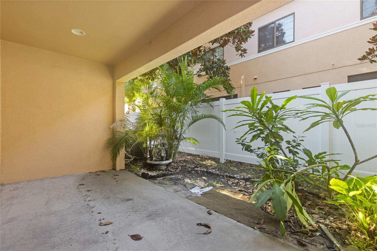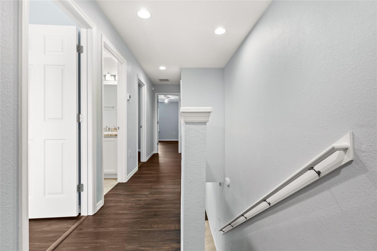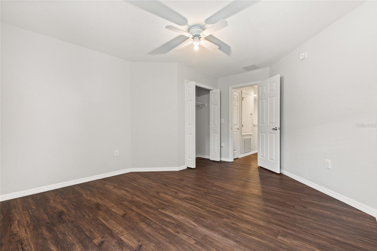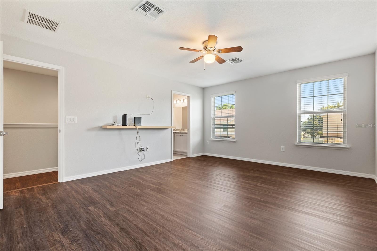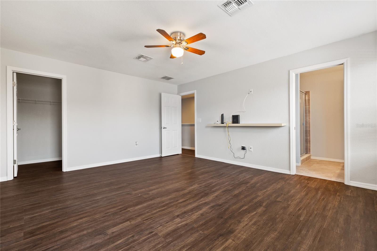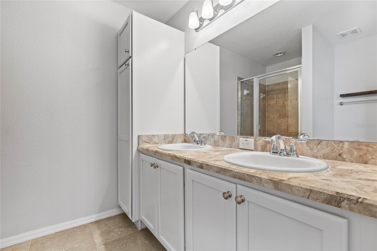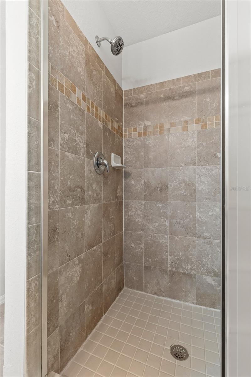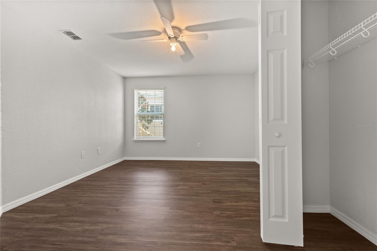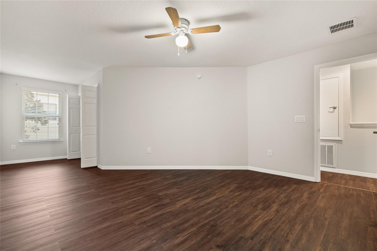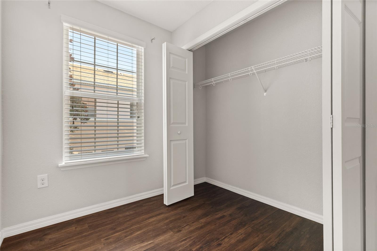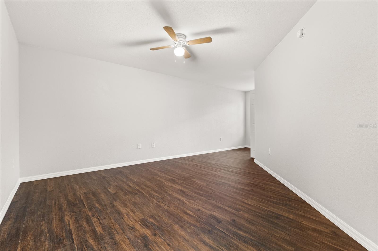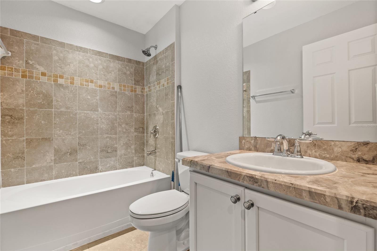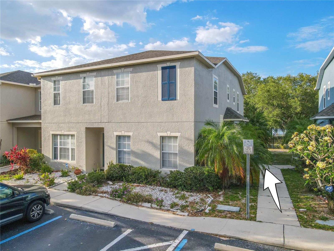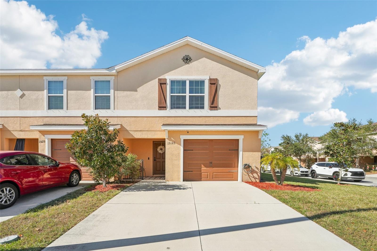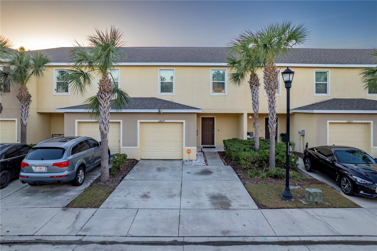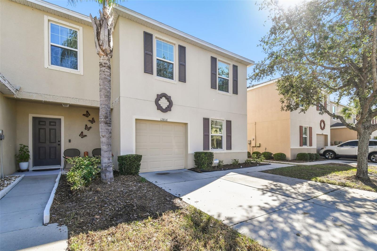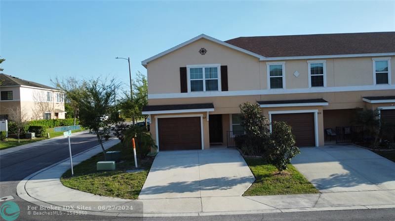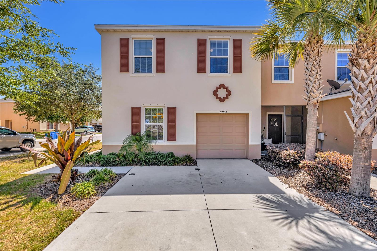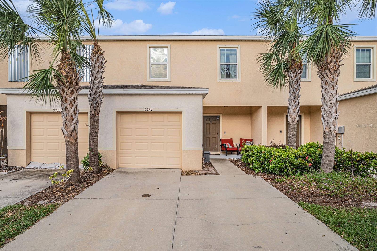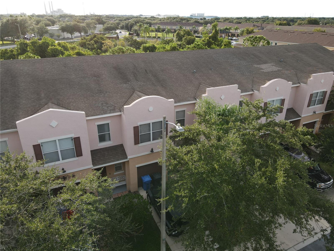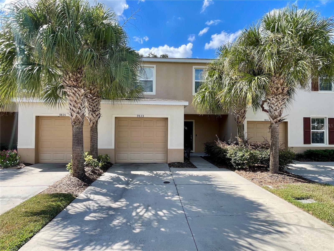7219 Merlot Sienna Avenue, GIBSONTON, FL 33534
Property Photos
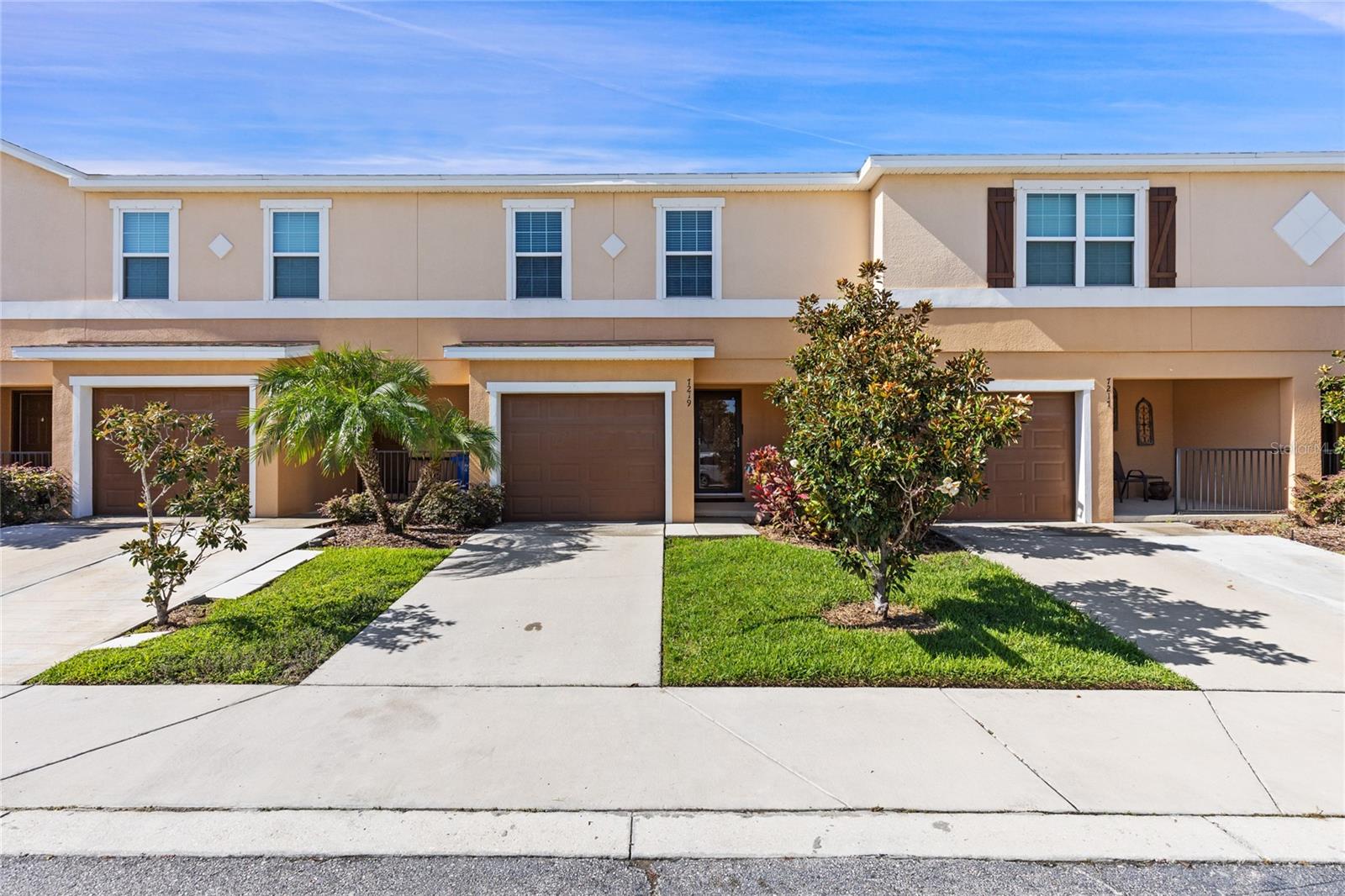
Would you like to sell your home before you purchase this one?
Priced at Only: $280,000
For more Information Call:
Address: 7219 Merlot Sienna Avenue, GIBSONTON, FL 33534
Property Location and Similar Properties
- MLS#: T3523374 ( Residential )
- Street Address: 7219 Merlot Sienna Avenue
- Viewed: 16
- Price: $280,000
- Price sqft: $126
- Waterfront: No
- Year Built: 2017
- Bldg sqft: 2224
- Bedrooms: 3
- Total Baths: 3
- Full Baths: 2
- 1/2 Baths: 1
- Garage / Parking Spaces: 1
- Days On Market: 252
- Additional Information
- Geolocation: 27.794 / -82.3698
- County: HILLSBOROUGH
- City: GIBSONTON
- Zipcode: 33534
- Subdivision: Tuscany Bay
- Elementary School: Corr HB
- Middle School: Eisenhower HB
- High School: East Bay HB
- Provided by: 360 PINNACLE REALTY, INC.
- Contact: Lori Craig
- 813-966-8099

- DMCA Notice
-
DescriptionSeller will provide up to $5000 toward buyer's closing cost with full price offer. Move In ready. 3 bedrooms, 2 and 1/2 bath, 1 car garage, over 1800 square feet of Maintenance Free tranquil living in the gated community of Tuscany Bay. Owned security system, stainless steel appliances, blinds, washer and dryer, ceiling fans, front and back patio, and community pool. Primary bedroom has an ensuite with double sinks, and walk in closet. The large secondary bedrooms share the second bathroom with shower/tub combination. Close to elementary, middle and high school. Only minutes to I 75, shopping, restaurants, and beaches. Association fees included the community pool, grounds maintenance, water, trash, sewer, and roof. (HOA has approved an extension of the driveway, to allow additional parking) Seller will provide the approval to the buyer at closing. ***Agent/buyers should verify all data.
Payment Calculator
- Principal & Interest -
- Property Tax $
- Home Insurance $
- HOA Fees $
- Monthly -
Features
Building and Construction
- Builder Name: Highland Homes
- Covered Spaces: 0.00
- Exterior Features: Hurricane Shutters, Lighting, Sidewalk, Storage
- Flooring: Ceramic Tile, Luxury Vinyl
- Living Area: 1826.00
- Roof: Shingle
Property Information
- Property Condition: Completed
Land Information
- Lot Features: In County, Landscaped, Sidewalk, Paved
School Information
- High School: East Bay-HB
- Middle School: Eisenhower-HB
- School Elementary: Corr-HB
Garage and Parking
- Garage Spaces: 1.00
- Parking Features: Garage Door Opener, Ground Level, Parking Pad
Eco-Communities
- Water Source: Public
Utilities
- Carport Spaces: 0.00
- Cooling: Central Air
- Heating: Central, Electric
- Pets Allowed: Cats OK, Dogs OK
- Sewer: Private Sewer
- Utilities: Cable Connected, Electricity Connected, Fire Hydrant, Sewer Connected, Street Lights, Underground Utilities, Water Connected
Amenities
- Association Amenities: Gated, Pool
Finance and Tax Information
- Home Owners Association Fee Includes: Pool, Maintenance Structure, Maintenance Grounds, Sewer, Trash, Water
- Home Owners Association Fee: 261.00
- Net Operating Income: 0.00
- Tax Year: 2023
Other Features
- Appliances: Dishwasher, Dryer, Microwave, Range, Washer
- Association Name: Wise Property Management
- Association Phone: 813-968-5665
- Country: US
- Furnished: Unfurnished
- Interior Features: Ceiling Fans(s), Open Floorplan, PrimaryBedroom Upstairs, Thermostat, Walk-In Closet(s)
- Legal Description: TUSCANY BAY LOT 3 BLOCK 15
- Levels: Two
- Area Major: 33534 - Gibsonton
- Occupant Type: Tenant
- Parcel Number: U-11-31-19-84Z-000015-00003.0
- Possession: Close of Escrow
- Style: Contemporary
- Views: 16
- Zoning Code: PD
Similar Properties

- Dawn Morgan, AHWD,Broker,CIPS
- Mobile: 352.454.2363
- 352.454.2363
- dawnsellsocala@gmail.com


