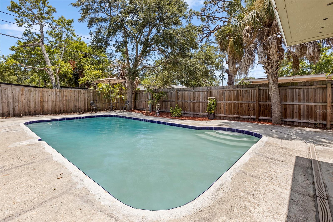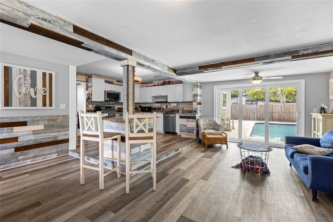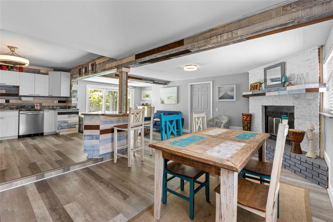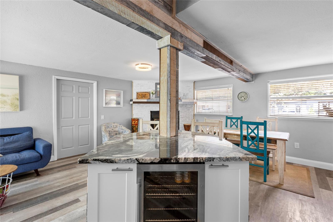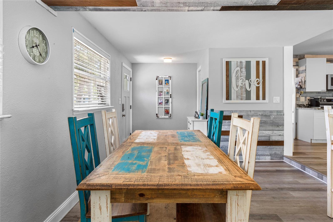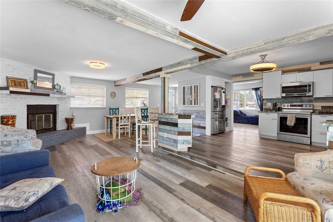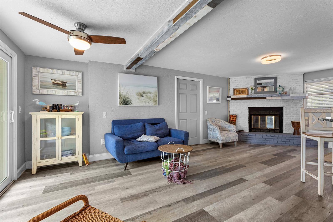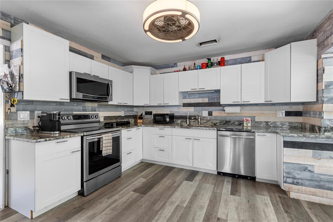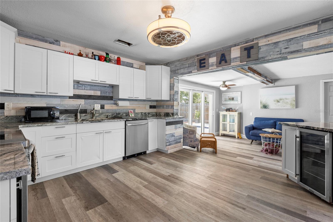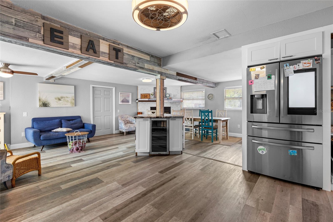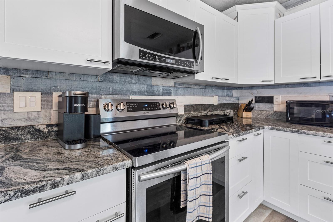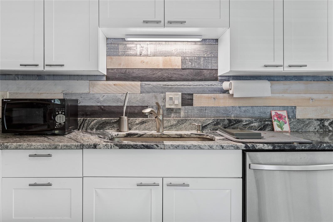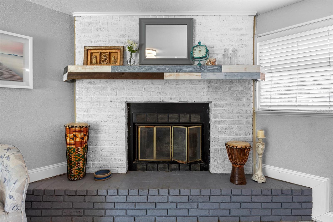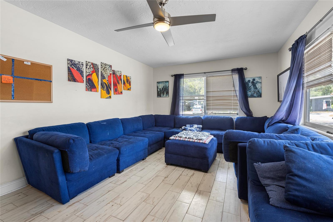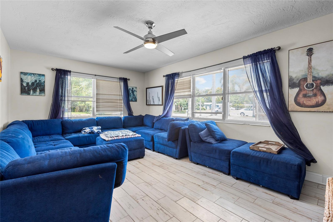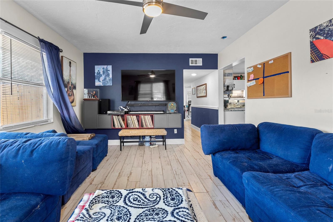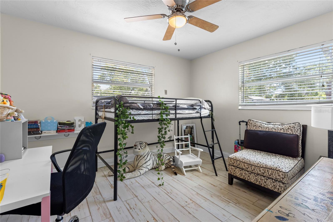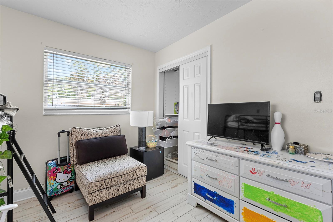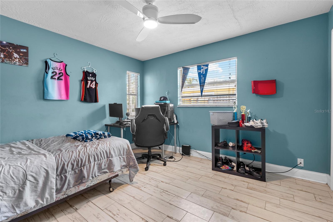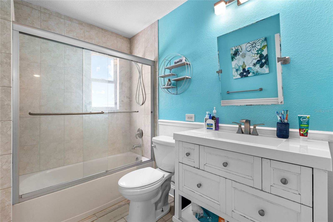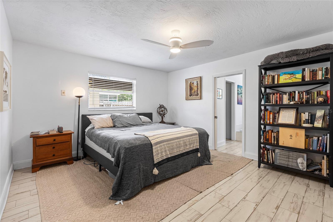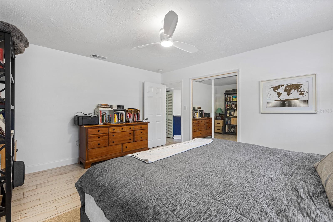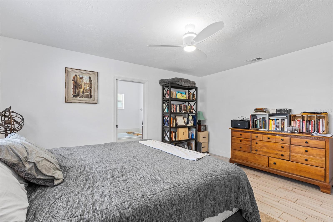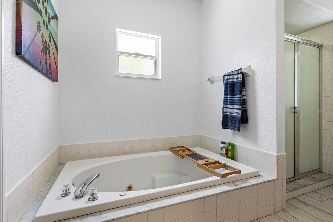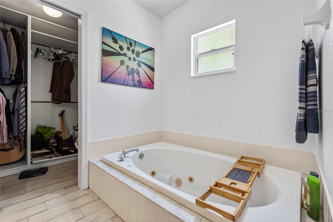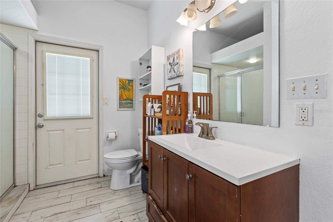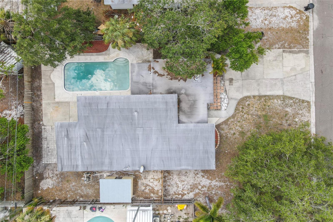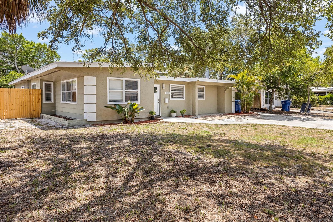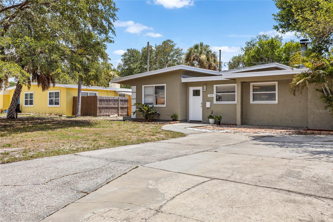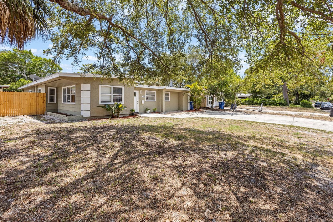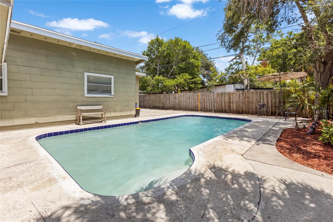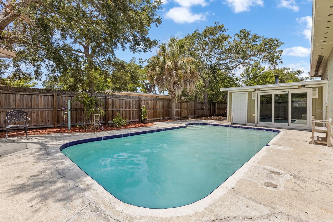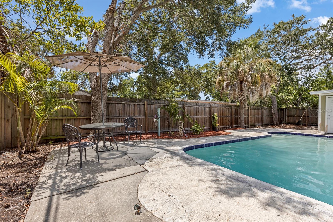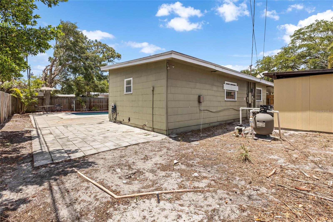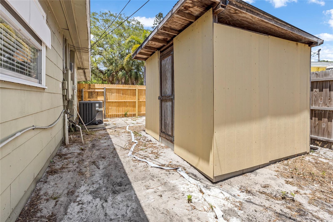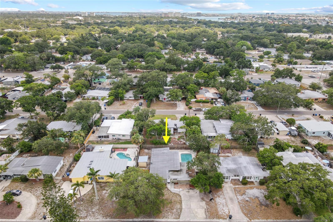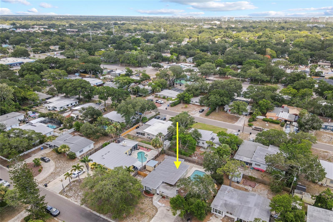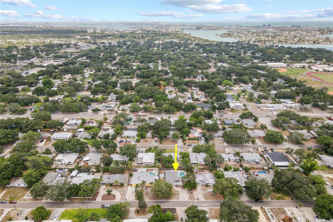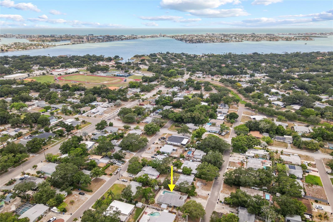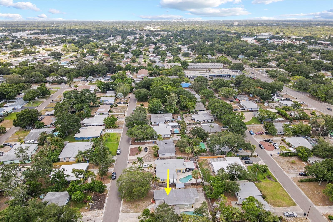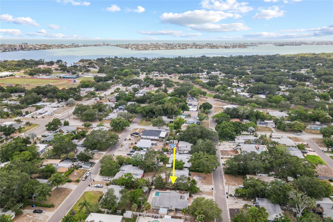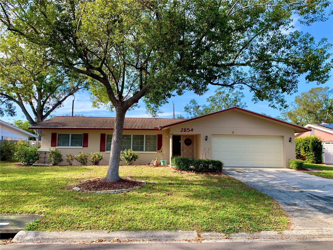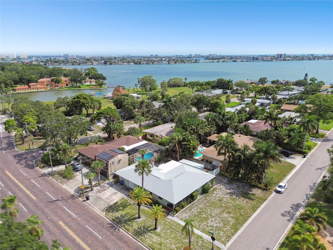7310 11th Avenue N, SAINT PETERSBURG, FL 33710
Property Photos
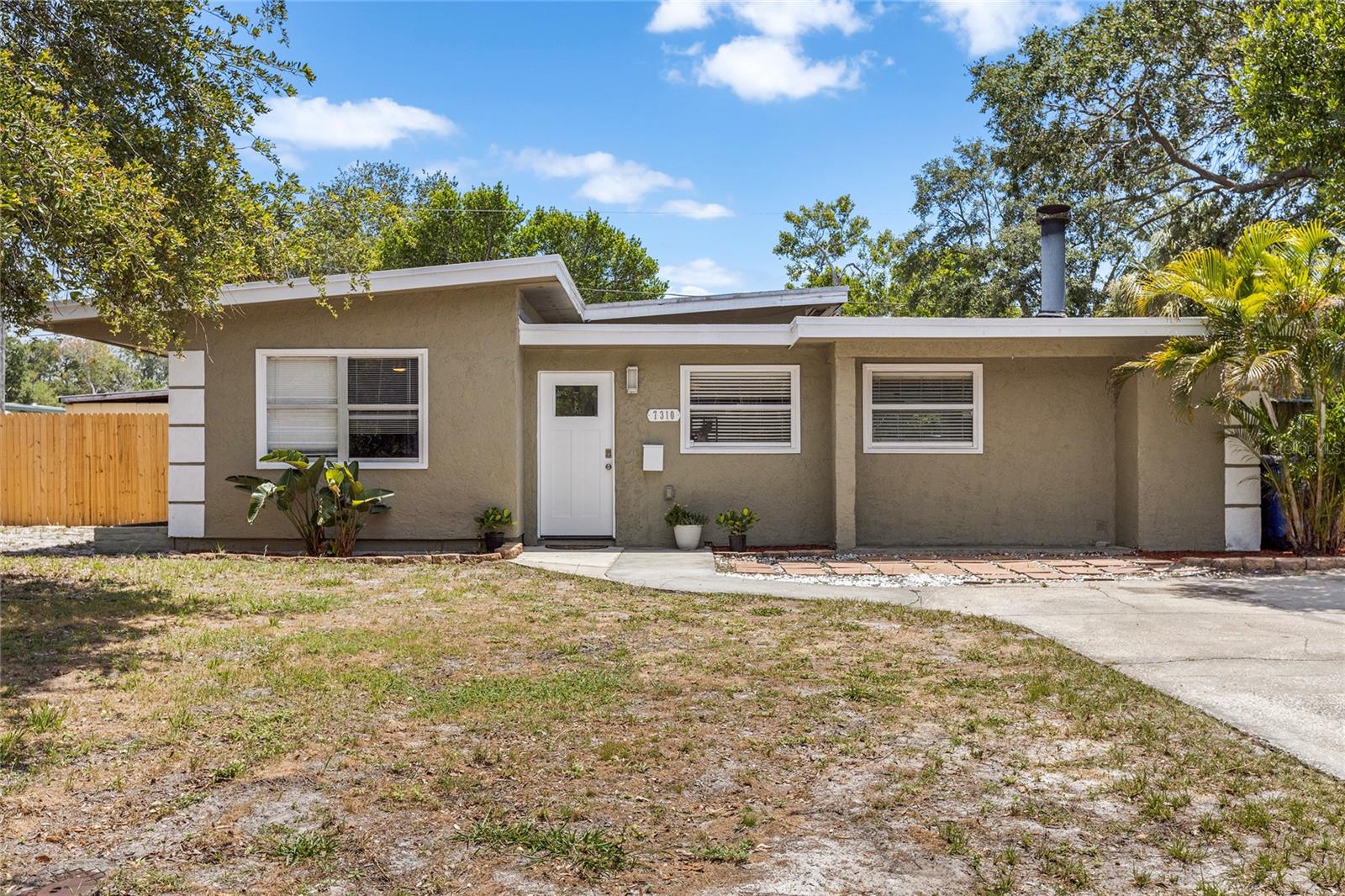
Would you like to sell your home before you purchase this one?
Priced at Only: $500,000
For more Information Call:
Address: 7310 11th Avenue N, SAINT PETERSBURG, FL 33710
Property Location and Similar Properties
- MLS#: T3530703 ( Residential )
- Street Address: 7310 11th Avenue N
- Viewed: 2
- Price: $500,000
- Price sqft: $267
- Waterfront: No
- Year Built: 1953
- Bldg sqft: 1874
- Bedrooms: 3
- Total Baths: 2
- Full Baths: 2
- Days On Market: 222
- Additional Information
- Geolocation: 27.7821 / -82.7396
- County: PINELLAS
- City: SAINT PETERSBURG
- Zipcode: 33710
- Subdivision: Jungle Country Club 2nd Add
- Elementary School: Azalea Elementary PN
- Middle School: Azalea Middle PN
- High School: Boca Ciega High PN
- Provided by: BHHS FLORIDA PROPERTIES GROUP
- Contact: Jon Sanchez, LLC
- 813-251-2002

- DMCA Notice
-
DescriptionMotivated Sellers. No flooding or damage from 2024 hurricanes. NO MANDATORY FLOOD INSURANCE, No HOA fees. This home features newer appliances, a BRAND NEW HVAC system (2023), and a Storm Impact Sliding Glass Door. The exterior boasts fresh paint, new fencing, ensuring privacy for family gatherings around the IN GROUND POOL. The spacious front and rear yard offers additional room for outdoor activities and enjoyment. This home is perfectly situated for convenience, with a short drive to popular beaches like Treasure Island and St. Pete Beach, as well as nearby shopping. Downtown St. Petersburg is just 10 15 minutes away, providing easy access to vibrant city life and all its amenities. Additionally, Tampa Bay Area Airports are a 30 minute drive, making travel a breeze. Don't miss the opportunity to enjoy the best of Florida living in this beautifully updated home! *Swimming Pool is serviced weekly by a professional pool company.
Payment Calculator
- Principal & Interest -
- Property Tax $
- Home Insurance $
- HOA Fees $
- Monthly -
Features
Building and Construction
- Covered Spaces: 0.00
- Exterior Features: Sidewalk, Sliding Doors
- Fencing: Wood
- Flooring: Tile, Vinyl
- Living Area: 1841.00
- Other Structures: Shed(s), Storage
- Roof: Other
School Information
- High School: Boca Ciega High-PN
- Middle School: Azalea Middle-PN
- School Elementary: Azalea Elementary-PN
Garage and Parking
- Garage Spaces: 0.00
- Open Parking Spaces: 0.00
Eco-Communities
- Pool Features: In Ground
- Water Source: Public
Utilities
- Carport Spaces: 0.00
- Cooling: Central Air
- Heating: Electric
- Sewer: Public Sewer
- Utilities: BB/HS Internet Available, Cable Connected, Electricity Connected
Finance and Tax Information
- Home Owners Association Fee: 0.00
- Insurance Expense: 0.00
- Net Operating Income: 0.00
- Other Expense: 0.00
- Tax Year: 2023
Other Features
- Appliances: Bar Fridge, Convection Oven, Dishwasher, Disposal, Dryer, Electric Water Heater, Exhaust Fan, Ice Maker, Range, Refrigerator, Washer
- Country: US
- Interior Features: Ceiling Fans(s), Crown Molding, Kitchen/Family Room Combo
- Legal Description: JUNGLE COUNTRY CLUB 2ND ADD BLK 2, LOT 5
- Levels: One
- Area Major: 33710 - St Pete/Crossroads
- Occupant Type: Owner
- Parcel Number: 18-31-16-44586-002-0050
- Zoning Code: SINGLE FAM
Similar Properties
Nearby Subdivisions
09738
Boardman Goetz Of Davista
Brentwood Heights 2nd Add
Brentwood Heights 3rd Add
Colonial Parks Sub
Crestmont
Crossroads Estates 2nd Add
Davista
Davista Rev Map Of
Disston Hills Sec A B
Disston Manor Rep
Eagle Crest
Eagle Manor 1st Add
Garden Manor Sec 1
Garden Manor Sec 1 Add
Garden Manor Sec 1 Rep
Garden Manor Sec 3
Glenwood
Glenwood Blk 5 Lot 4
Golf Course Jungle Sub Pt Rep
Golf Course Jungle Sub Rev Ma
Harveys Add To Oak Ridge
Holiday Park 2nd Add
Holiday Park 3rd Add
Holiday Park 5th Add
Jungle Country Club 2nd Add
Jungle Country Club 4th Add
Jungle Country Club Add Tr 1 R
Jungle Country Club Add Tr 2
Jungle Terrace Sec A
Martin Manor Sub
Miles Pines
Oak Ridge 2
Oak Ridge 3
Oak Ridge Estates
Oak Ridge Estates Rep Of Blk 2
Oak Ridge Estates Rep Of Blk 3
Oak Ridge Estates Rep Of South
Oak Ridge No. 2
Plymouth Heights
Sheryl Manor
Sunny Mead Heights 1st Add
Teresa Gardens
Teresa Gardens 1st Add
Tyrone
Tyrone Gardens Sec 2
Union Heights
Variety Village Rep
Villa Park Estates
West Gate Rep
Westgate Heights South
Whites Lake
Whites Lake 2nd Add
Whites Lake 4th Add
Woodlawn Sub

- Dawn Morgan, AHWD,Broker,CIPS
- Mobile: 352.454.2363
- 352.454.2363
- dawnsellsocala@gmail.com


