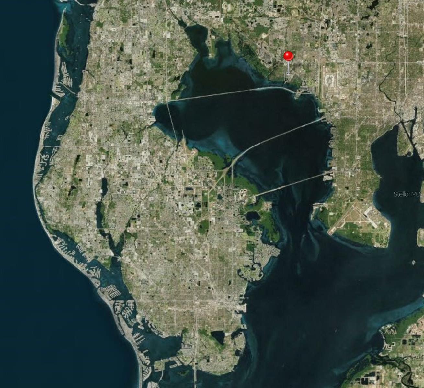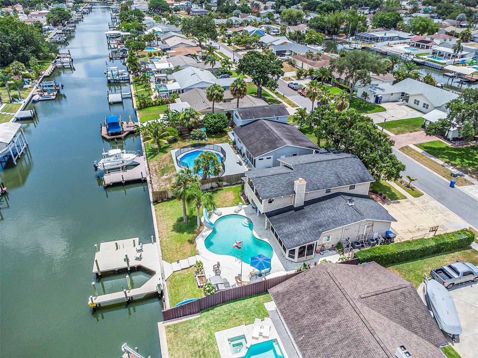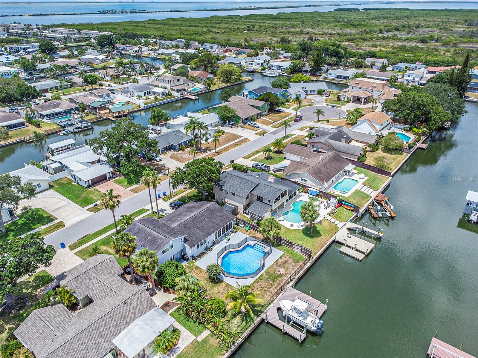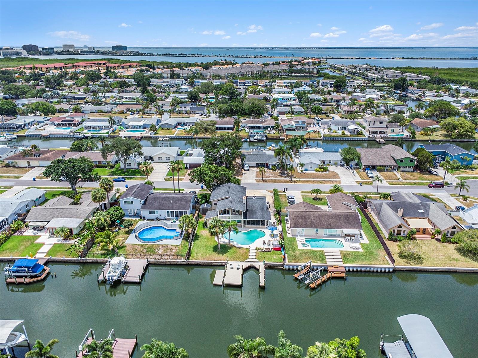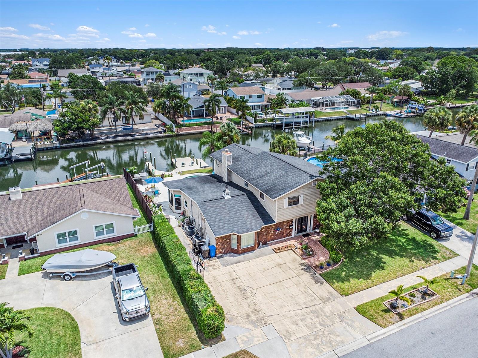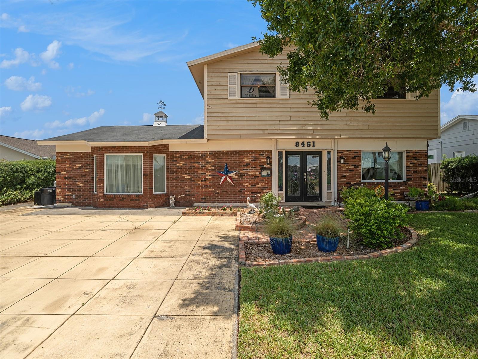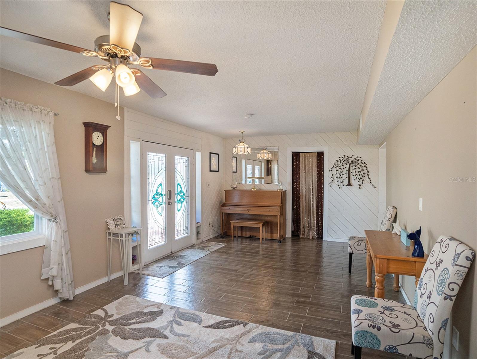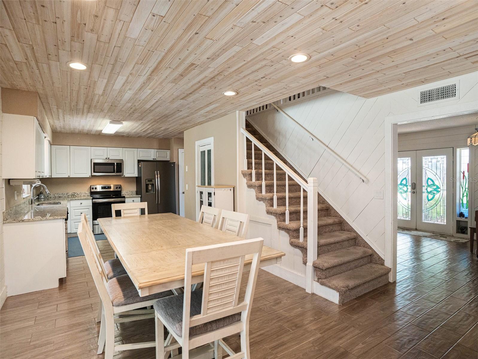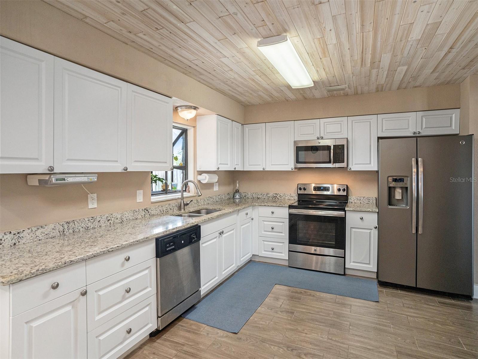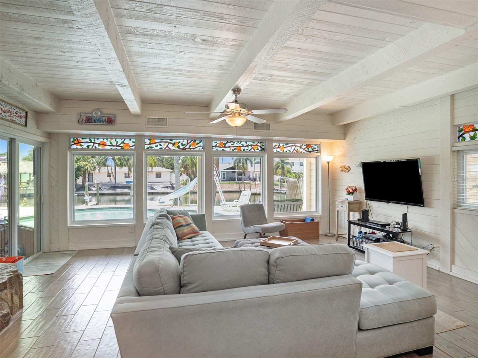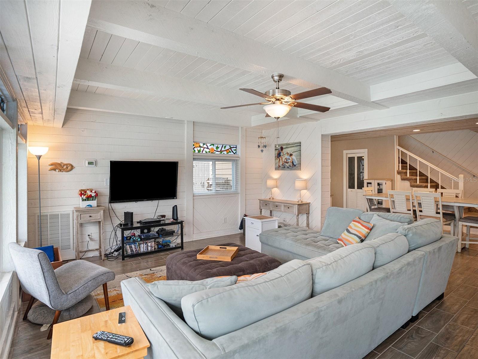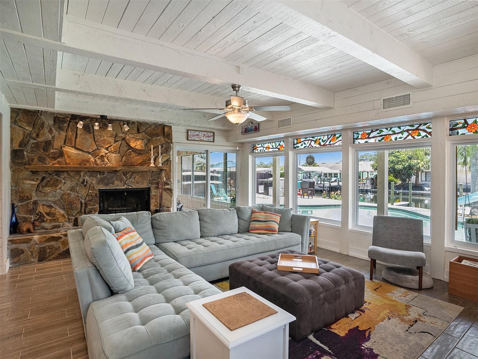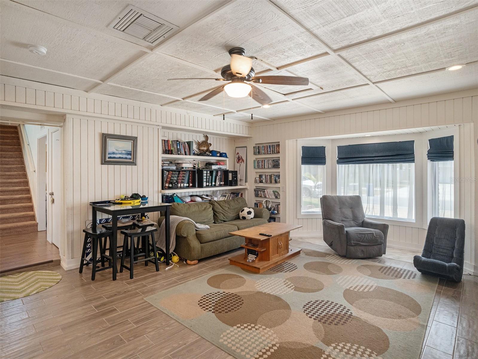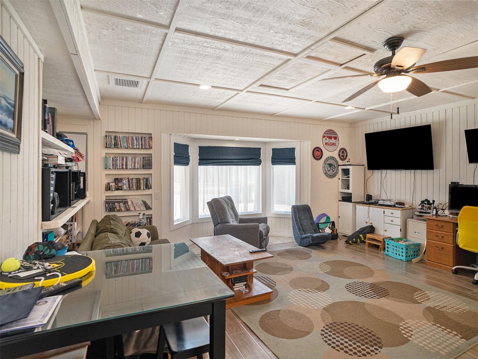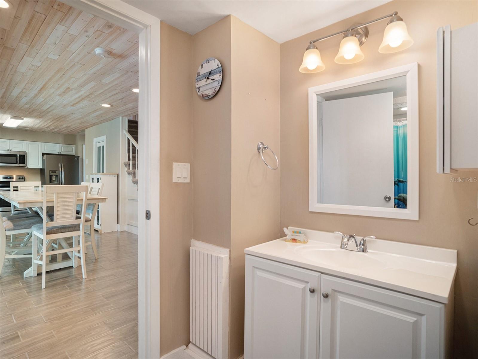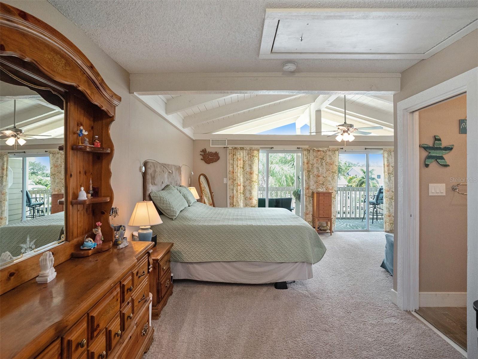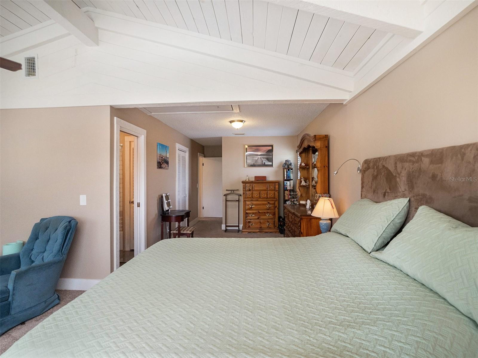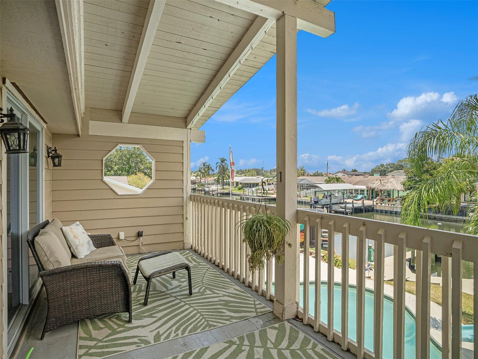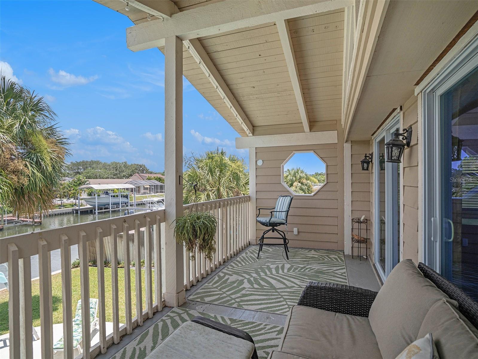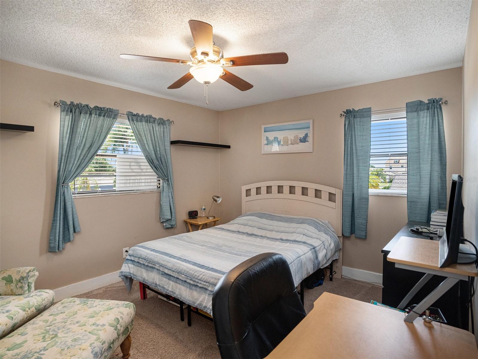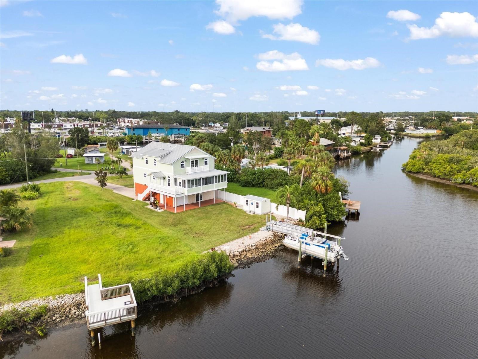8461 Flagstone Drive, TAMPA, FL 33615
Property Photos
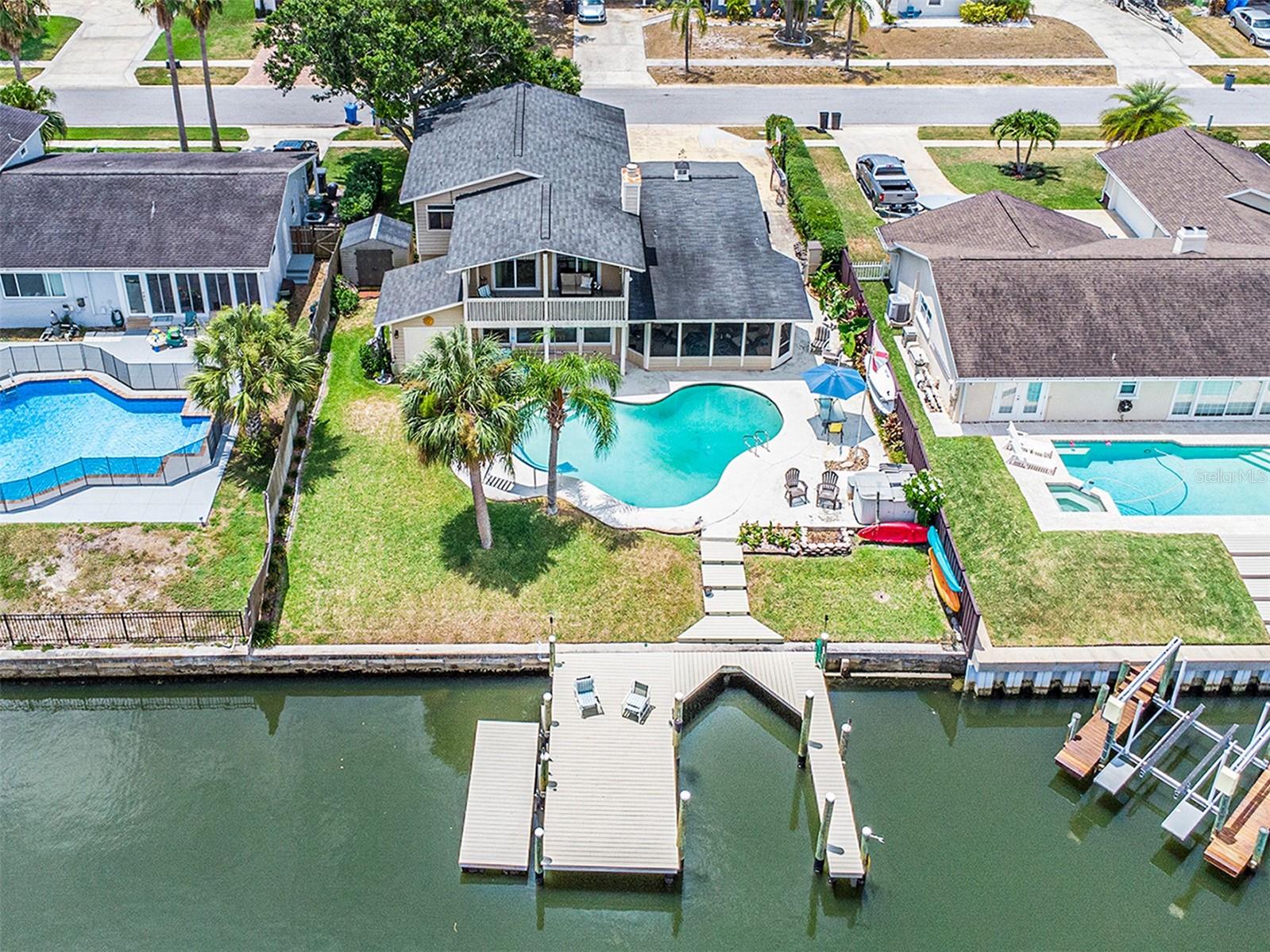
Would you like to sell your home before you purchase this one?
Priced at Only: $875,000
For more Information Call:
Address: 8461 Flagstone Drive, TAMPA, FL 33615
Property Location and Similar Properties
- MLS#: T3532908 ( Residential )
- Street Address: 8461 Flagstone Drive
- Viewed: 33
- Price: $875,000
- Price sqft: $248
- Waterfront: Yes
- Wateraccess: Yes
- Waterfront Type: Canal - Saltwater
- Year Built: 1970
- Bldg sqft: 3533
- Bedrooms: 4
- Total Baths: 3
- Full Baths: 3
- Days On Market: 214
- Additional Information
- Geolocation: 27.9857 / -82.5808
- County: HILLSBOROUGH
- City: TAMPA
- Zipcode: 33615
- Subdivision: Bay Crest Park
- Elementary School: Bay Crest HB
- Middle School: Webb HB
- High School: Alonso HB
- Provided by: MARK SPAIN REAL ESTATE
- Contact: Yaima Noa Oliva
- 855-299-7653

- DMCA Notice
-
DescriptionWaterfront private dock pool no hoa new roof! This 3,063 sq ft home sits on a quiet dead end street in the desired bay crest park! Unbeatable location, minutes from tampa airport, pristine beaches, downtown tampa, and clearwater. Boat lovers rejoice a private boat ramp offers direct access to the bay, with no fixed bridges to limit your adventures on the water. Imagine spending your days by the pool or cruising directly out to tampa bay from your private dock. Observe manatees and dolphins! * * upgrades * * new roof, kitchen, appliances, water heater, ac units, and cat6e ethernet wiring all completed in 2018. * * downstairs * * step inside to a light filled haven with high ceilings and ceramic tile floors. The modern kitchen, perfectly situated in the open floor plan, overlooks a family room featuring a beautiful beamed ceiling, fireplace, and tons of natural light showcasing the pool and canal. A dedicated game room with a wet bar keeps the fun going. Extend your living space in the spacious sunroom patio by the pool! * * upstairs * * the master suite is adorned with a cathedral ceiling and glass doors opening to a private balcony overlooking the pool and canal. Three additional well sized bedrooms provide comfortable spaces for family and guests. Be on the water without the worry! This property was not damaged during the storms. Helene was the highest storm surge we have had in decades, however, its elevated location ensured that water levels stayed well below all entry points.
Payment Calculator
- Principal & Interest -
- Property Tax $
- Home Insurance $
- HOA Fees $
- Monthly -
Features
Building and Construction
- Covered Spaces: 0.00
- Exterior Features: Balcony, Irrigation System, Other, Sliding Doors, Storage
- Fencing: Fenced
- Flooring: Carpet, Ceramic Tile
- Living Area: 3063.00
- Roof: Shingle
School Information
- High School: Alonso-HB
- Middle School: Webb-HB
- School Elementary: Bay Crest-HB
Garage and Parking
- Garage Spaces: 0.00
- Parking Features: Driveway, Other
Eco-Communities
- Pool Features: Gunite, In Ground, Salt Water
- Water Source: Public
Utilities
- Carport Spaces: 0.00
- Cooling: Central Air
- Heating: Central, Electric
- Sewer: Public Sewer
- Utilities: Electricity Connected, Other, Public
Finance and Tax Information
- Home Owners Association Fee: 0.00
- Net Operating Income: 0.00
- Tax Year: 2023
Other Features
- Appliances: Built-In Oven, Dishwasher, Disposal, Dryer, Electric Water Heater, Ice Maker, Microwave, Range, Refrigerator, Washer
- Country: US
- Interior Features: Ceiling Fans(s), High Ceilings, Kitchen/Family Room Combo, Open Floorplan, Primary Bedroom Main Floor, Stone Counters, Walk-In Closet(s), Wet Bar
- Legal Description: BAY CREST PARK UNIT NO 19 LOT 84 BLOCK 1
- Levels: Two
- Area Major: 33615 - Tampa / Town and Country
- Occupant Type: Owner
- Parcel Number: U-02-29-17-0F9-000001-00084.0
- View: Pool, Water
- Views: 33
- Zoning Code: RSC-6
Similar Properties
Nearby Subdivisions
Bay Crest Park
Bay Port Colony Ph Iii
Bay Port Colony Ph Iii Un 1
Bay Port Colony Ph Iii Un 2b
Bayside East Rev
Bayside South
Bayside Village
Bayside West
Elliott Harrison Sub
Holliday Vlg Sec 1
Holly Park
Lake Crest Manor
Mecca City
Palm Bay Ph Ii
Plouff Sub
Rocky Creek Estates
Sweetwater Sub
Tampa Shores Inc 1
Tampa Shores Inc 1 Un 1a Rep
Timberlane Sub
Town Park Ph 2
Townn Country Park
Townn Country Park Un 01
Townn Country Park Un 02
Townn Country Park Un 05
Townn Country Park Un 07
Townn Country Park Un 12
Treehouses At Mohr Loop
Unplatted
W E Hamners Sheldon Heights
West Bay Ph Iv
Wood Lake Ph 1
Wood Lake Phase 1

- Dawn Morgan, AHWD,Broker,CIPS
- Mobile: 352.454.2363
- 352.454.2363
- dawnsellsocala@gmail.com


