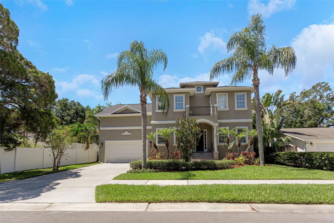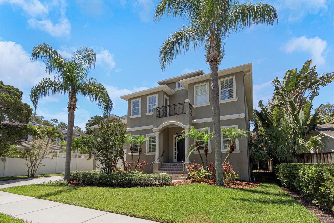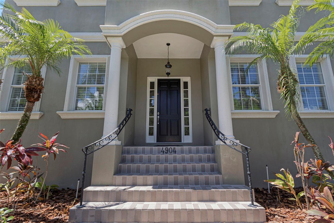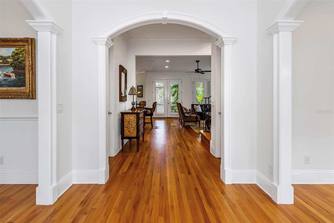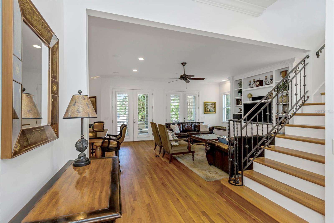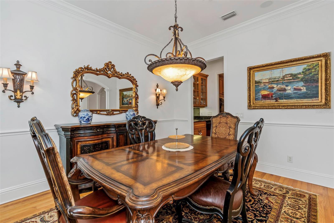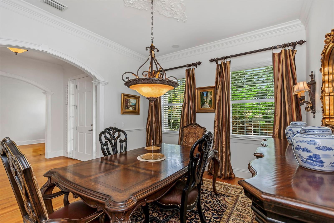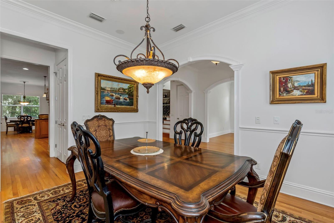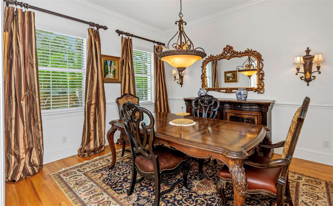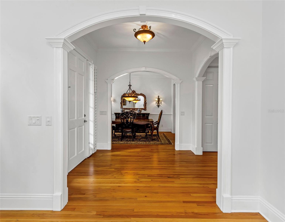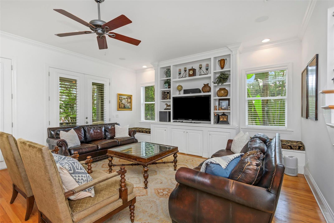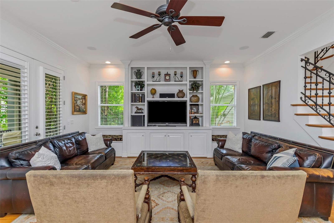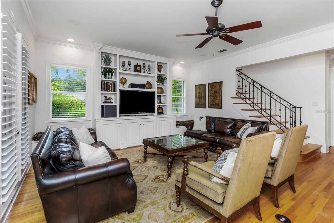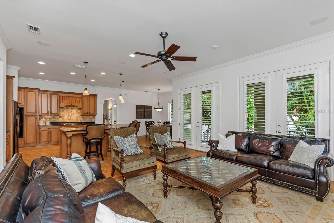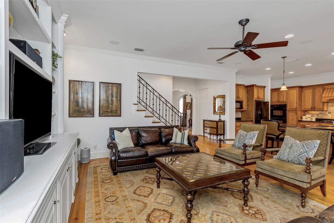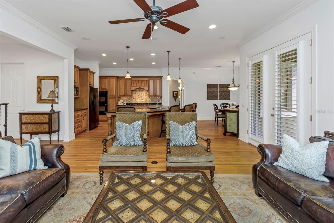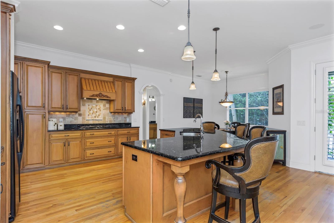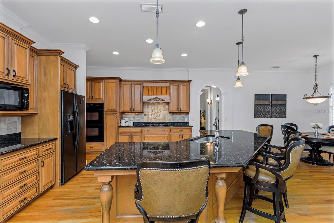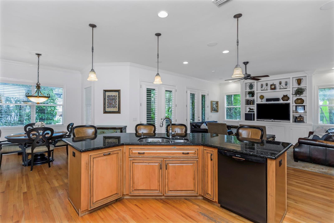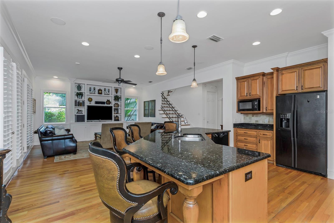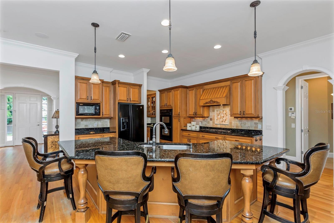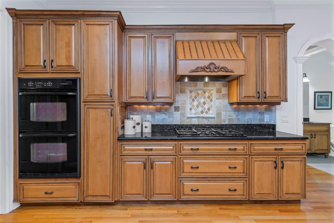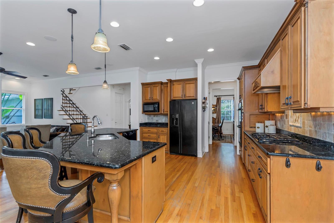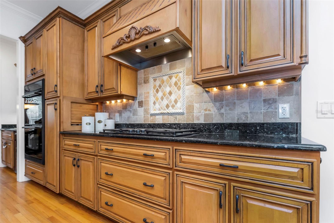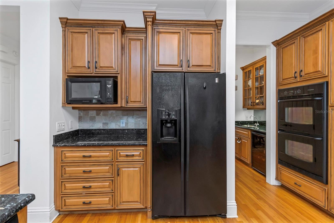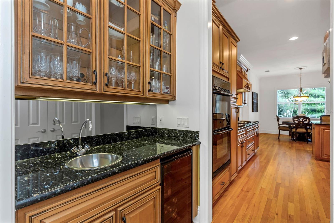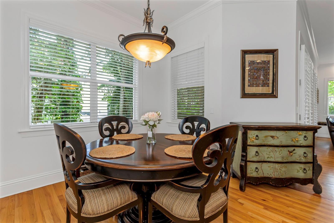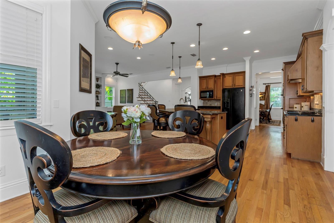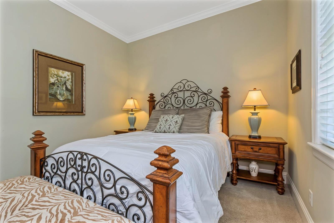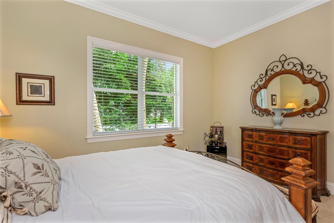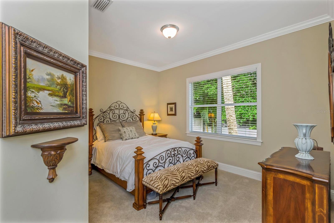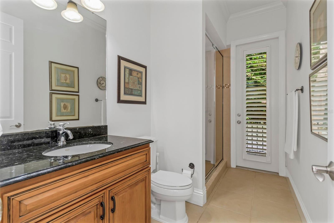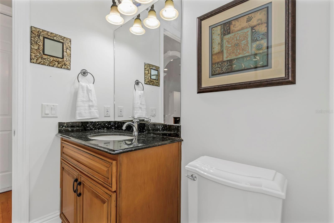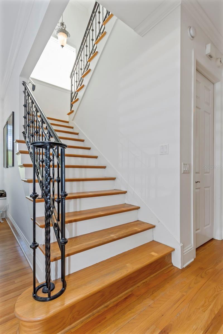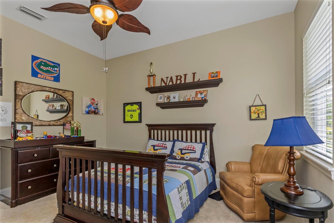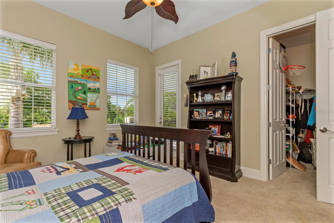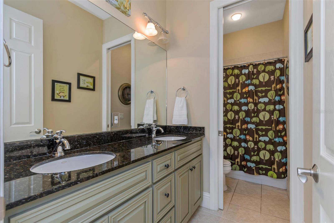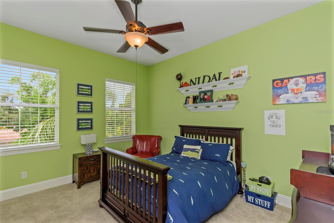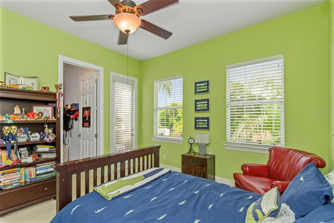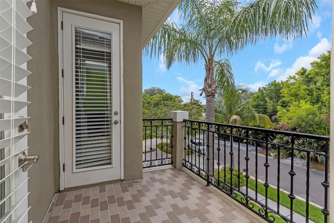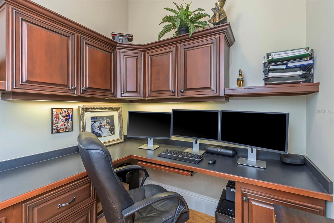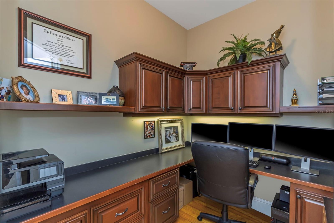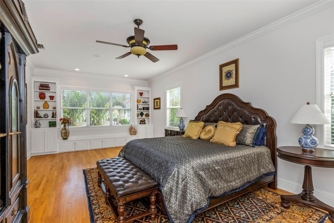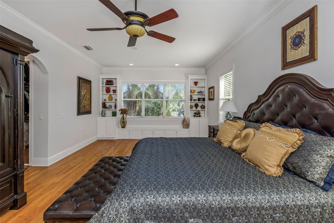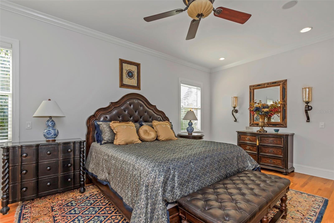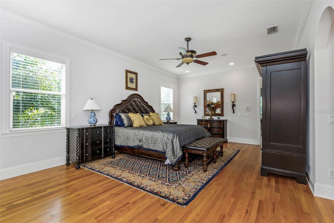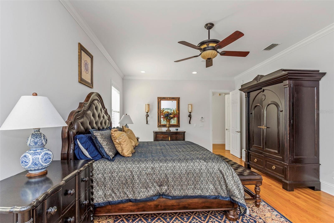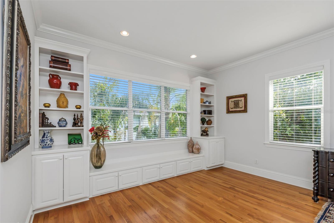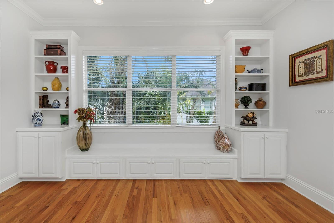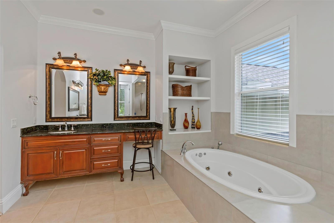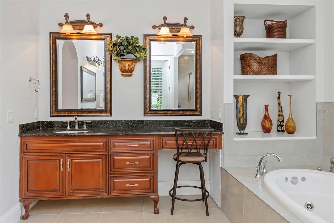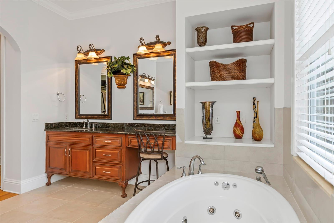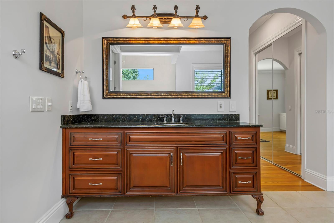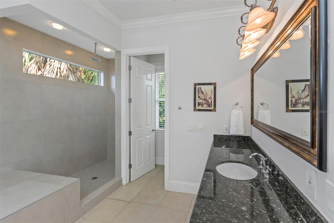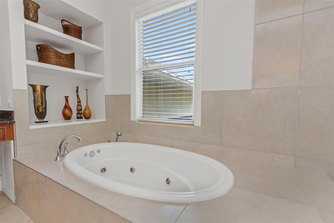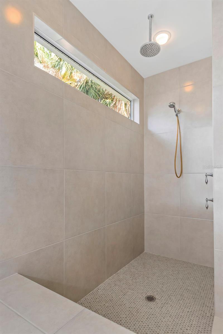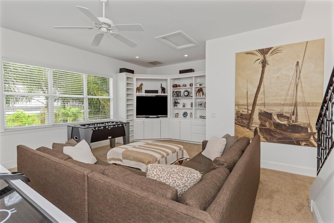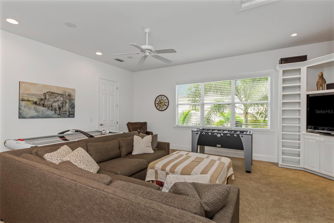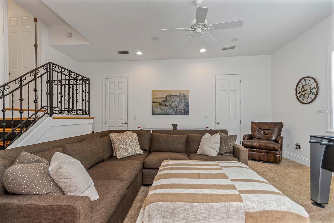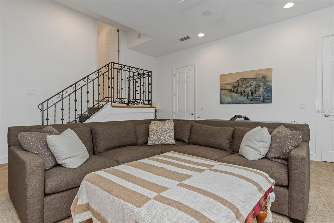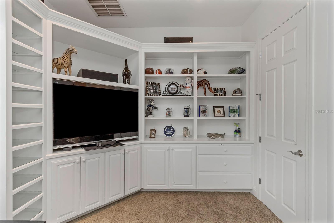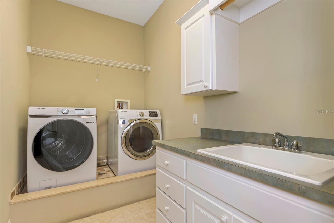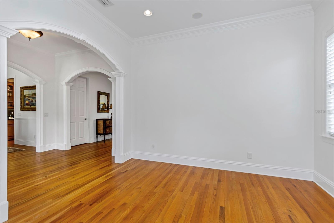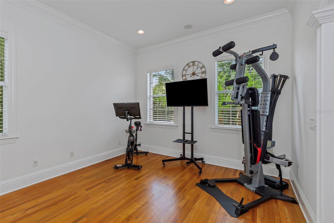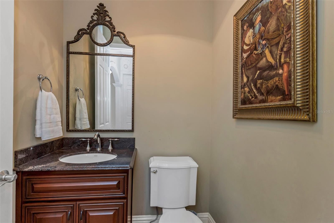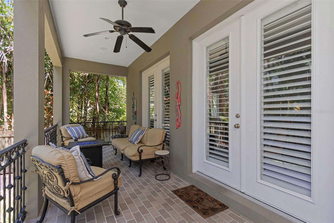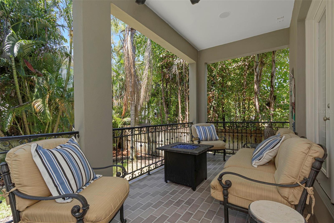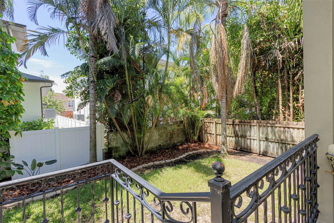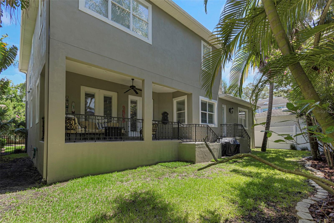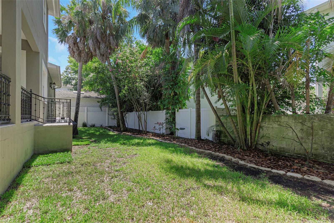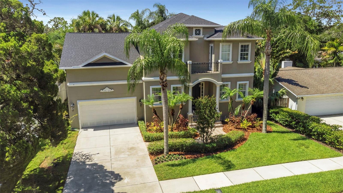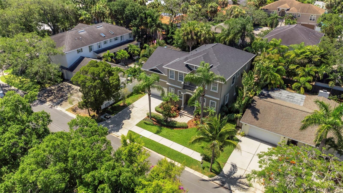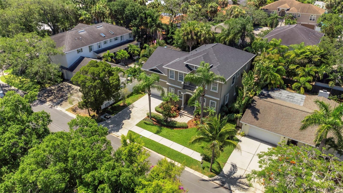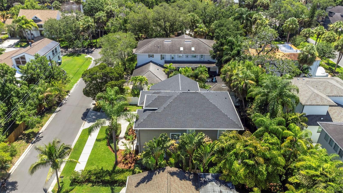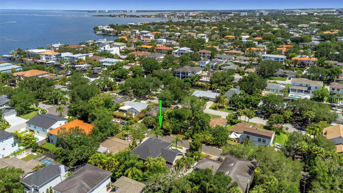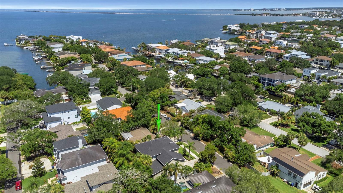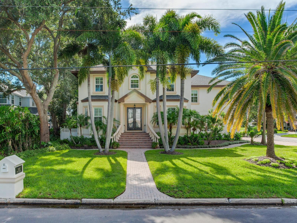4904 San Miguel Street, TAMPA, FL 33629
Property Photos
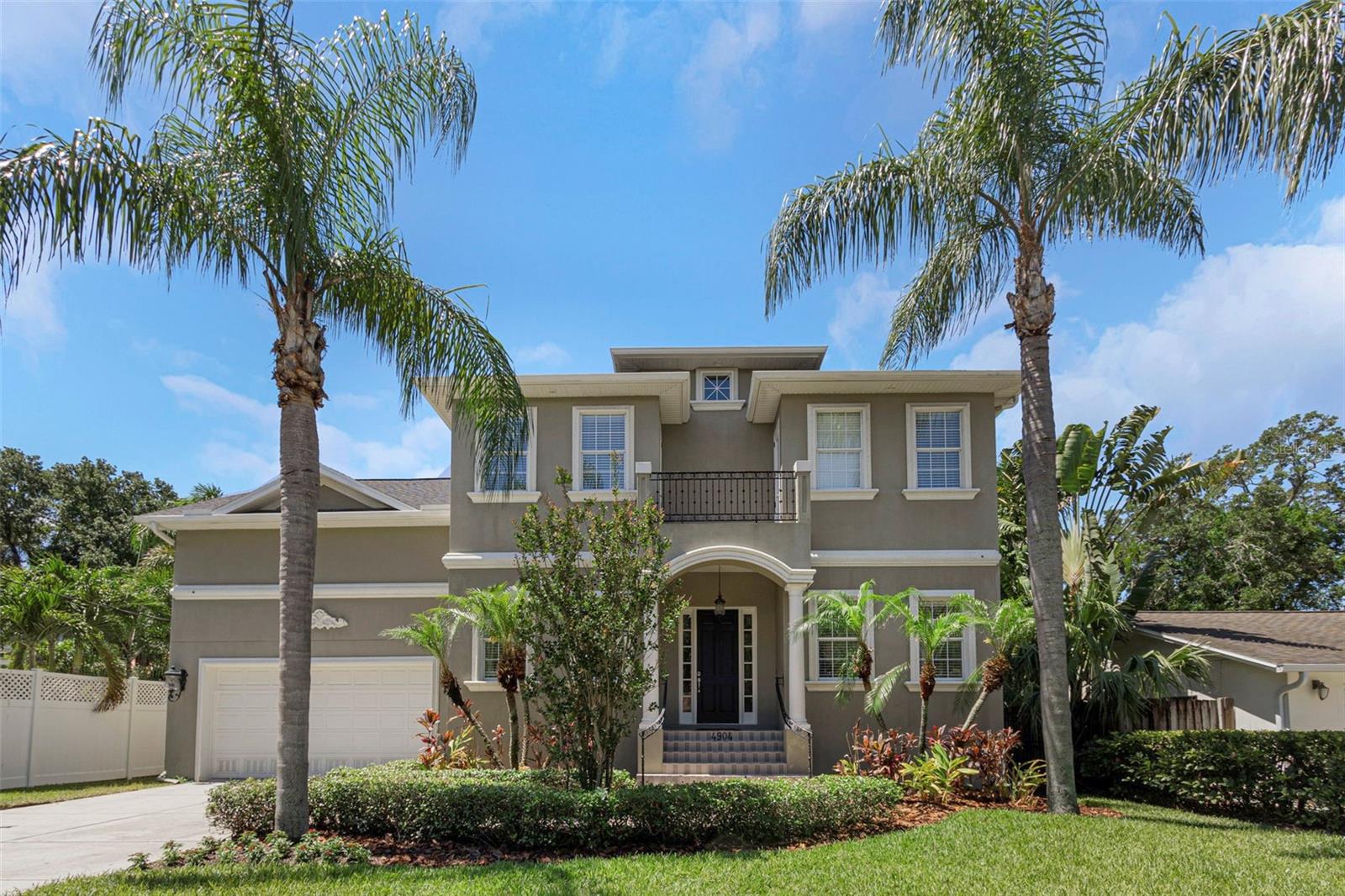
Would you like to sell your home before you purchase this one?
Priced at Only: $1,592,900
For more Information Call:
Address: 4904 San Miguel Street, TAMPA, FL 33629
Property Location and Similar Properties
- MLS#: T3534108 ( Residential )
- Street Address: 4904 San Miguel Street
- Viewed: 29
- Price: $1,592,900
- Price sqft: $317
- Waterfront: No
- Year Built: 2003
- Bldg sqft: 5028
- Bedrooms: 4
- Total Baths: 4
- Full Baths: 3
- 1/2 Baths: 1
- Garage / Parking Spaces: 2
- Days On Market: 212
- Additional Information
- Geolocation: 27.9249 / -82.5276
- County: HILLSBOROUGH
- City: TAMPA
- Zipcode: 33629
- Subdivision: Sunset Camp
- Elementary School: Dale Mabry Elementary HB
- Middle School: Coleman HB
- High School: Plant HB
- Provided by: DALTON WADE INC
- Contact: Barbara Robinson
- 888-668-8283

- DMCA Notice
-
DescriptionThis beautiful home is elevated and did not have any water intrusion in the home from the storm. LOCATION IS EVERYTHING! Welcome to this beautiful home in the heart of highly sought after Sunset Park, on a quiet dead end street, Plant HS district, main access from the traffic light at San Jose to maneuver Westshore Blvd., and close to shopping, schools, and highways. This custom Devonshire built home spans 4,000+ Sq Ft and features solid hard wood floors, a large open floor plan, tons of storage space, and plantation shutters. New roof in 2021! Custom features include built ins on both first and second floor and solid wrought iron banisters throughout. The expansive kitchen features a large island with plenty of seating, double ovens, and large pantry. All 4 generously sized bedrooms boast large walk in closets. Upstairs laundry room, separate office space and a huge bonus room provide ample space for family living and entertaining. Retreat to the luxurious primary suite complete with 2 walk in closets, spa like ensuite boasting separate, double vanities, spa tub and large, glass enclosed walk in shower. Enjoy relaxing on the covered back patio with space for outdoor dining. Perfectly located with convenience to nearby parks, shopping centers, dining options, and easy access to major transportation routes. This beautiful home is elevated and has not had any previous flooding.
Payment Calculator
- Principal & Interest -
- Property Tax $
- Home Insurance $
- HOA Fees $
- Monthly -
Features
Building and Construction
- Covered Spaces: 0.00
- Exterior Features: Balcony, Lighting, Rain Gutters
- Fencing: Fenced
- Flooring: Carpet, Wood
- Living Area: 4041.00
- Roof: Shingle
Land Information
- Lot Features: Landscaped, Level, Street Dead-End
School Information
- High School: Plant-HB
- Middle School: Coleman-HB
- School Elementary: Dale Mabry Elementary-HB
Garage and Parking
- Garage Spaces: 2.00
- Parking Features: Driveway, Garage Door Opener
Eco-Communities
- Water Source: Public
Utilities
- Carport Spaces: 0.00
- Cooling: Central Air
- Heating: Central, Electric
- Sewer: Public Sewer
- Utilities: Cable Connected, Electricity Connected, Sewer Connected, Sprinkler Meter, Water Connected
Finance and Tax Information
- Home Owners Association Fee: 0.00
- Net Operating Income: 0.00
- Tax Year: 2023
Other Features
- Appliances: Built-In Oven, Cooktop, Dishwasher, Disposal, Dryer, Microwave, Range, Range Hood, Refrigerator, Washer, Water Softener
- Country: US
- Interior Features: Ceiling Fans(s), Crown Molding, Eat-in Kitchen, High Ceilings, Kitchen/Family Room Combo, Open Floorplan, Stone Counters, Thermostat, Walk-In Closet(s), Window Treatments
- Legal Description: SUNSET CAMP LOT 3 AND E 20 FT OF LOT 4 BLOCK 6
- Levels: Two
- Area Major: 33629 - Tampa / Palma Ceia
- Occupant Type: Owner
- Parcel Number: A-29-29-18-3SV-000006-00003.0
- Views: 29
- Zoning Code: RS-75
Similar Properties
Nearby Subdivisions
3t3 Manhattan Park Subdivisio
Azalea Terrace
Ball Sub
Bayview Homes
Beach Park
Bel Mar
Bel Mar 3
Bel Mar Rev
Bel Mar Rev Island
Bel Mar Shores
Bel Mar Shores Rev
Belmar Revised Island
Carol Shores
Culbreath Bayou
Culbreath Isles
Edmondsons Rep
Glenwood
Golf View Park 11 Page 72
Golf View Place
Henderson Beach
Maryland Manor 2nd
Maryland Manor 2nd Un
Maryland Manor Rev
Minneola
Morningside
Morrison Court
New Suburb Beautiful
North New Suburb Beautiful
Not Applicable
Occident
Omar Subdivision
Palma Ceia Park
Palma Ciea Park
Palma Vista
Picadilly
Sheridan Subdivision
Silvan Sub
Southland
Southland Add
Southland Add Resubdivisi
Southland Addition
Stewart Sub
Stoney Point Sub A Rep
Sunset Camp
Sunset Park
Sunset Park A Resub Of
Sunset Park Area
Sunset Park Isles
Sunset Park Isles Dundee 1
Sunset Pk Isles Un 1
Thomas Place
Virginia Park
Virginia Terrace
West New Suburb Beautiful

- Dawn Morgan, AHWD,Broker,CIPS
- Mobile: 352.454.2363
- 352.454.2363
- dawnsellsocala@gmail.com


