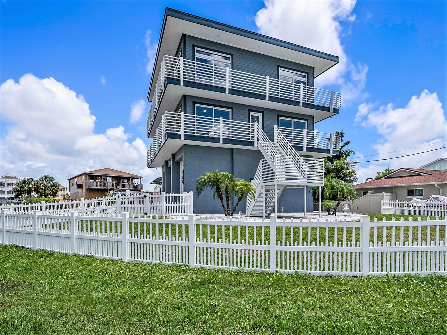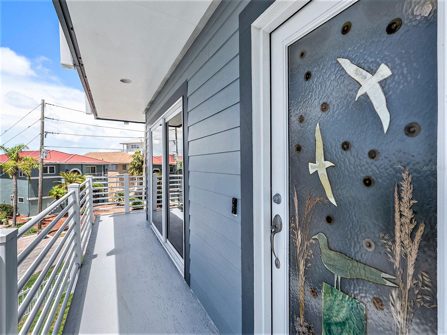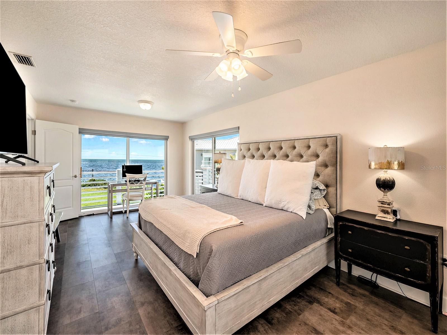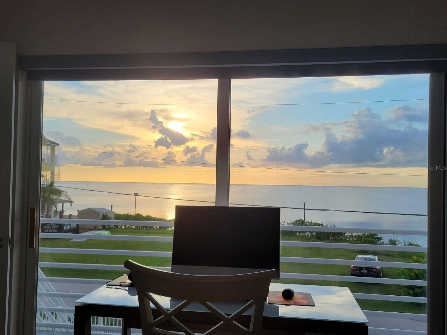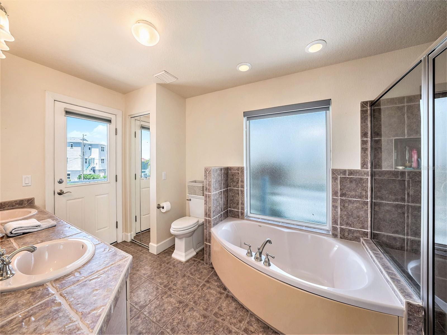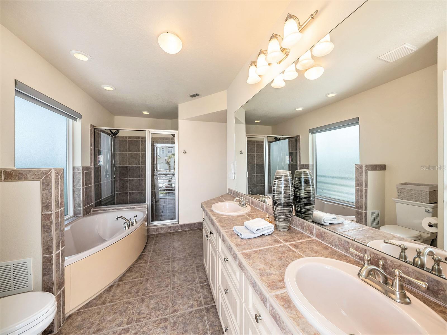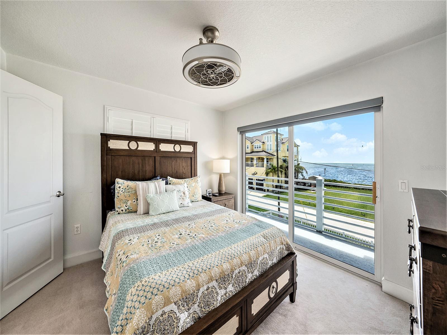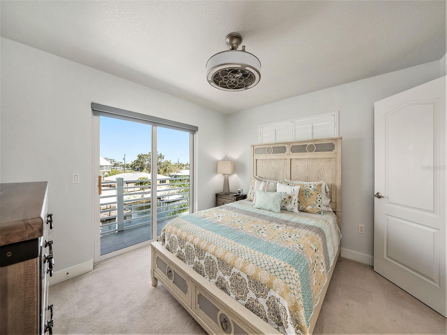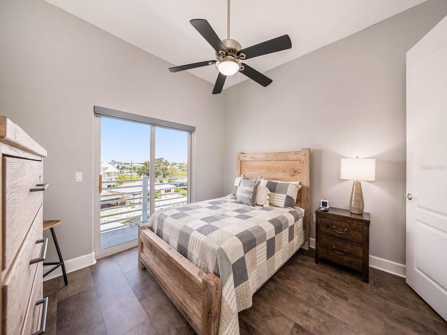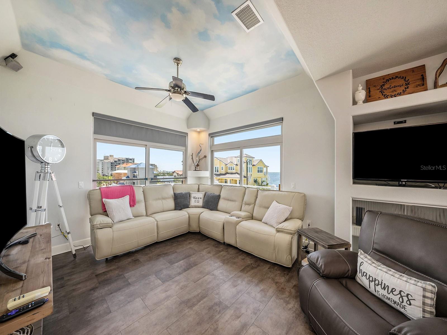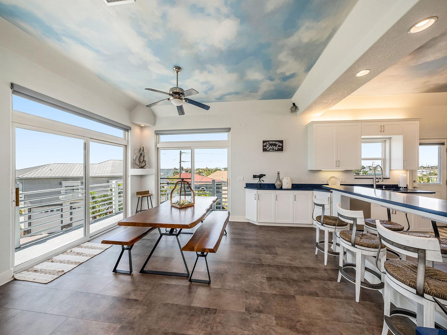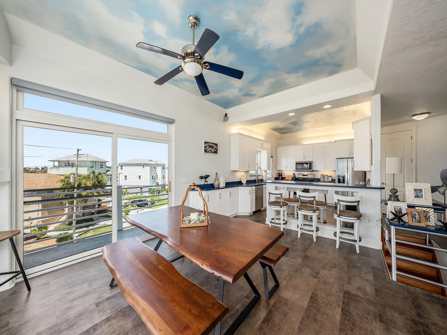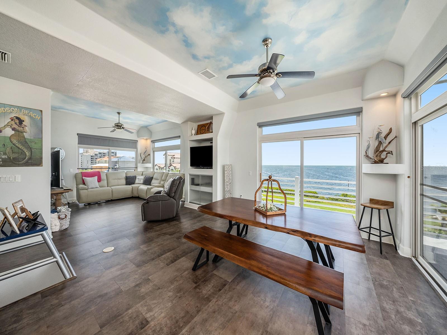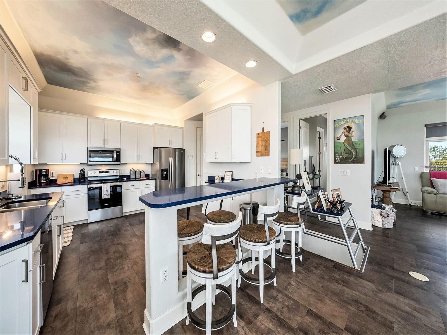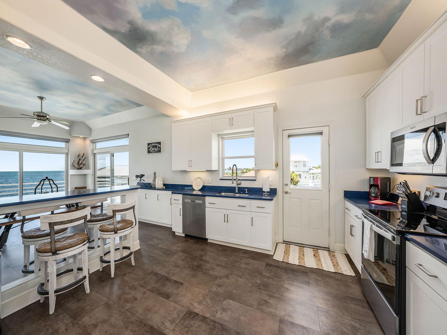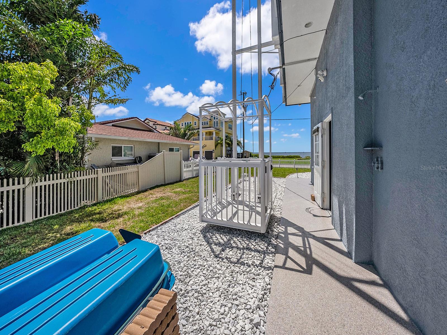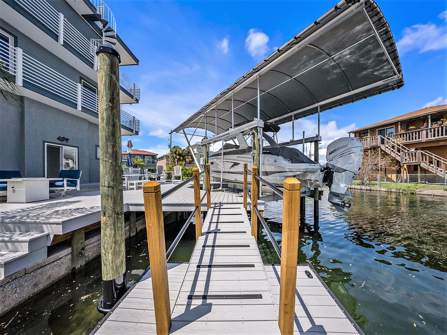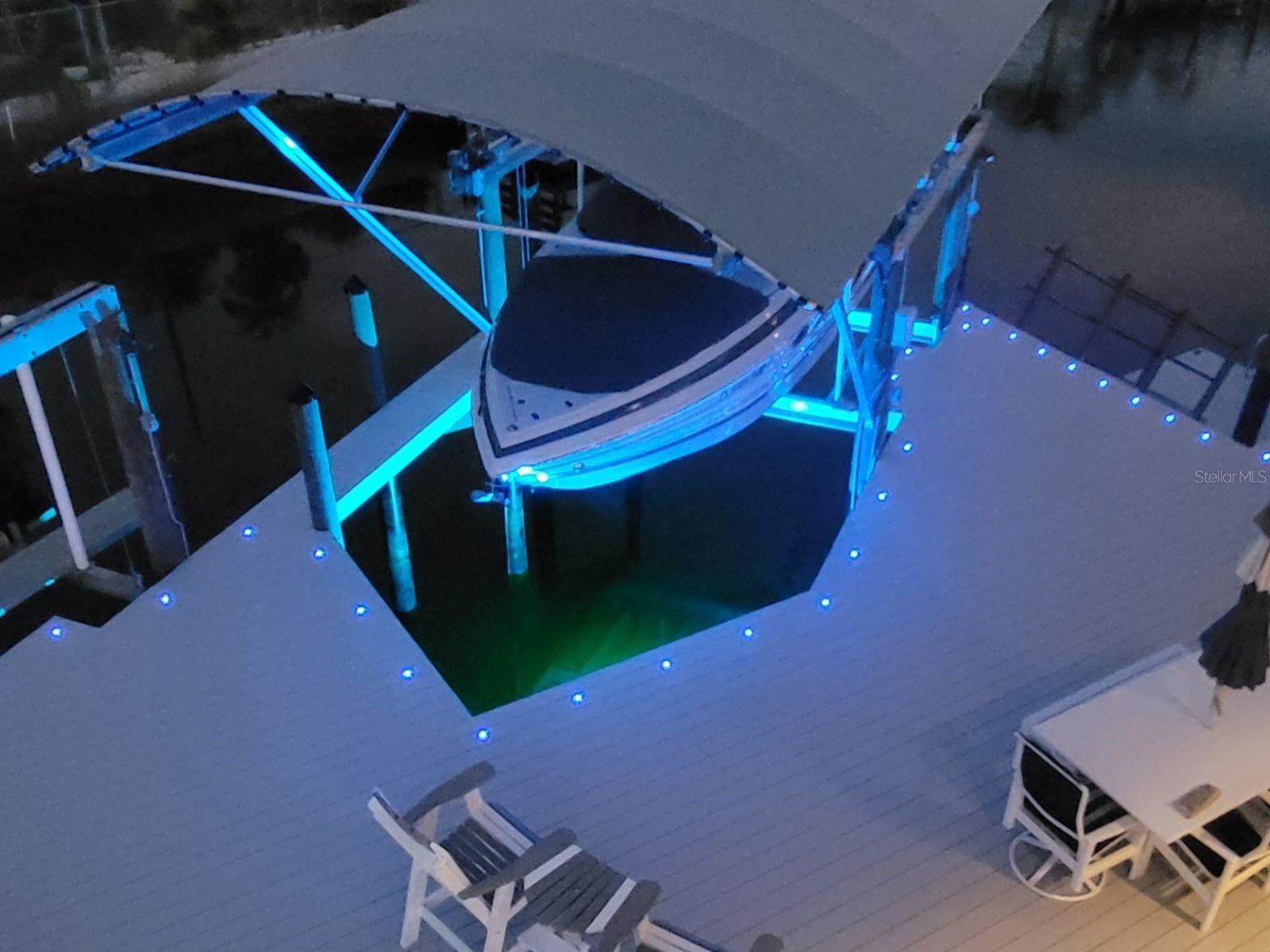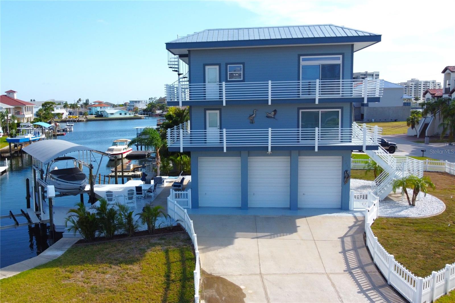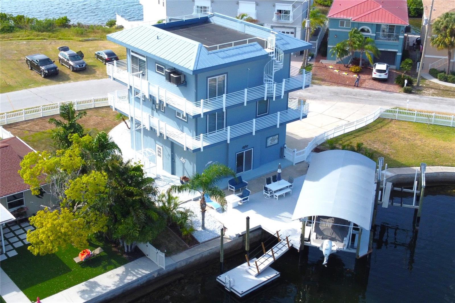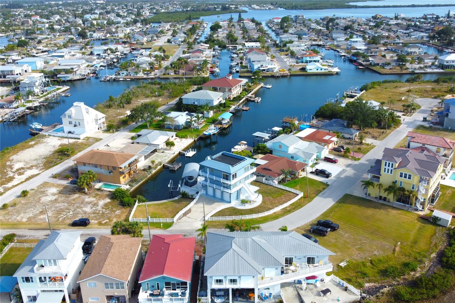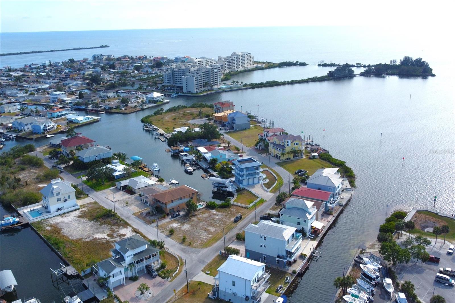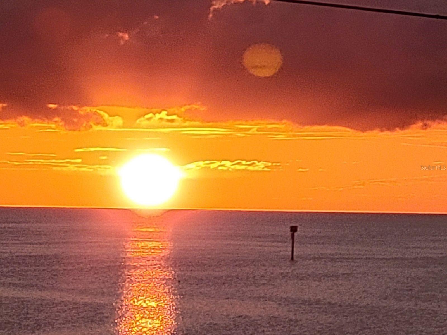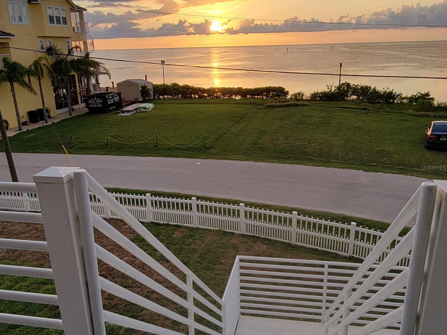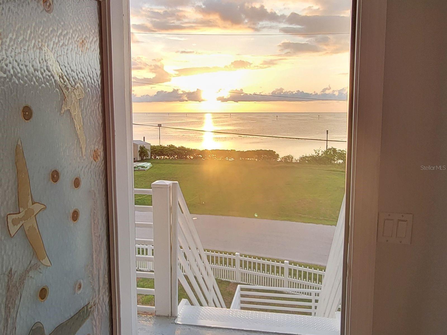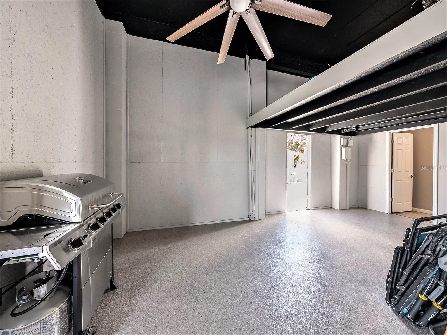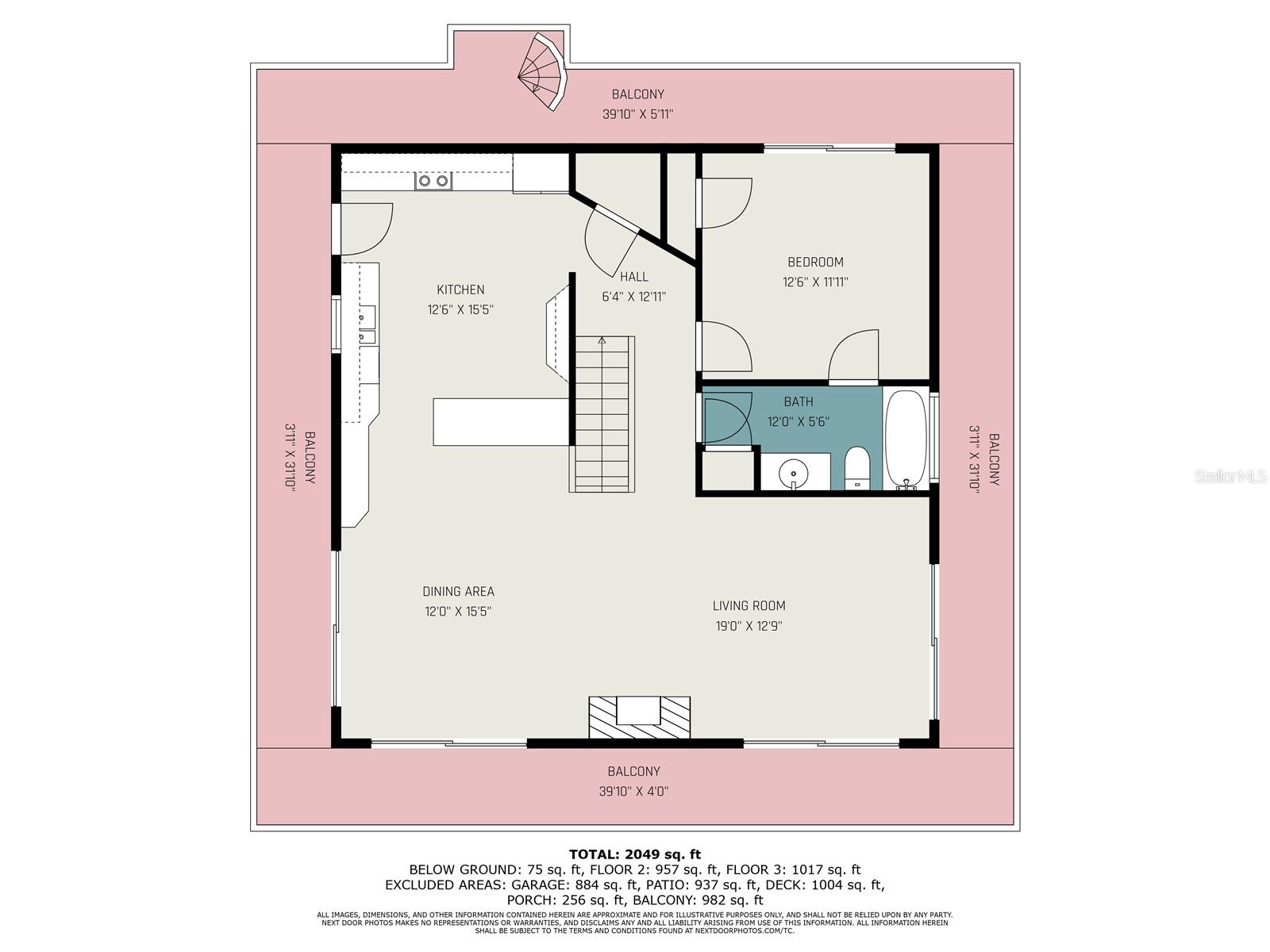6236 Lonnie Lee Lane, HUDSON, FL 34667
Property Photos
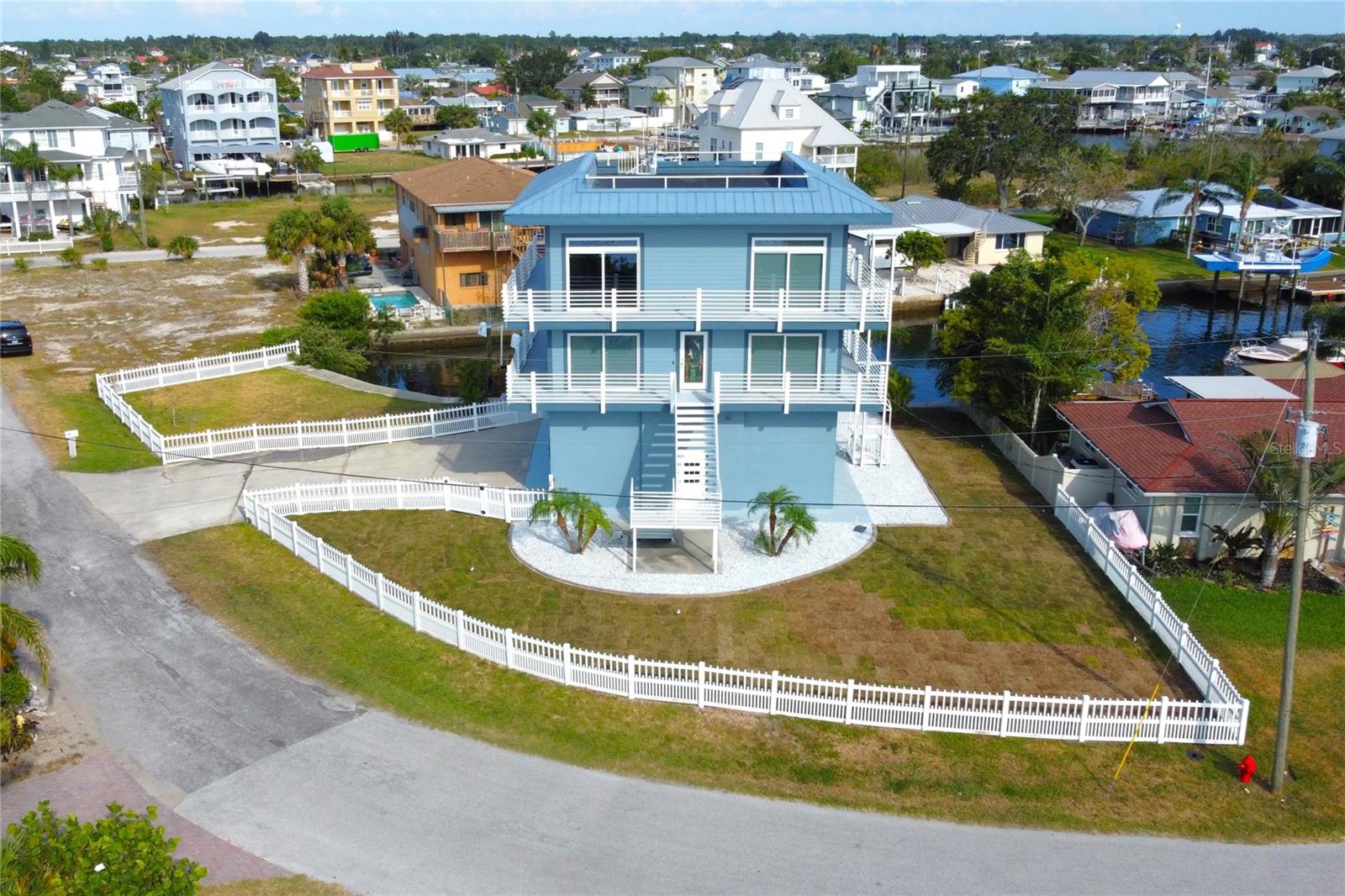
Would you like to sell your home before you purchase this one?
Priced at Only: $1,450,000
For more Information Call:
Address: 6236 Lonnie Lee Lane, HUDSON, FL 34667
Property Location and Similar Properties
- MLS#: T3537838 ( Residential )
- Street Address: 6236 Lonnie Lee Lane
- Viewed: 122
- Price: $1,450,000
- Price sqft: $302
- Waterfront: Yes
- Wateraccess: Yes
- Waterfront Type: Canal - Saltwater
- Year Built: 2002
- Bldg sqft: 4800
- Bedrooms: 4
- Total Baths: 4
- Full Baths: 4
- Garage / Parking Spaces: 3
- Days On Market: 209
- Additional Information
- Geolocation: 28.3604 / -82.7113
- County: PASCO
- City: HUDSON
- Zipcode: 34667
- Subdivision: Hudson Beach Estates
- Elementary School: Hudson Primary Academy (K 3)
- Middle School: Hudson Academy ( 4 8)
- High School: Hudson High PO
- Provided by: EXP REALTY LLC
- Contact: Juan Rodriguez
- 888-883-8509

- DMCA Notice
-
DescriptionPrice Reduction Alert!...Welcome to Your Florida Home on the Gulf! This stunning fully furnished residence offers the perfect blend of modern luxury and serene waterfront living, nestled in a vibrant community known for its natural beauty and welcoming atmosphere. This three story beauty is the perfect place to see glorious sunsets from your roof top patio or wrap around balconies on the second and third floors or launch your boat for a tranquil sunset cruise. This is the Florida lifestyle at its best. The inviting living space boasts stunning Gulf views through expansive 8' sliding glass doors, perfectly capturing the serene ocean horizon. The rustic bench dining set adds a touch of natural elegance, complemented by modern coastal decor, including luxury plank flooring and driftwood sculptures, enhances the seaside ambiance. Motorized Power Shades provide you full control of all the shades right from you remote control. This bright, open space seamlessly blends relaxation and sophistication, creating an ideal setting for memorable meals and gatherings by the water. The bright, modern kitchen features brand new sleek high efficiency stainless steel appliances, chefs kitchen inspired faucet and dual chamber sink accompanied by crisp white 42"cabinetry with custom crown molding, and over and undermount glow lighting. The Azul Marina quartz countertops and bar seating area provides a perfect spot for casual dining or entertaining. The sky themed ceiling, bow pulpit inspired design banister adds a whimsical touch, making this kitchen both functional and visually captivating. Back patio offers brand new Trex decking with LED lighting perfect for entertaining. Boat housing features covered boat lift and direct deep channel water access, perfect for boating enthusiasts. Additional feature offered by this home is its dual speed elevator that allows you to ride to each floor in comfort. Invite guests to your private rooftop patio to enjoy cocktail while watching the sunset. The home also sits on an oversize elevated lot that allows for adding a pool to your already new dock. The oversize garage/ entertaining area is ample for three vehicles and a cool down area where you can enjoy watching TV and casual conversation away from the sun and if a quick shower is needed there is a full bathroom just steps away. Located in the serene, upscale neighborhood of Hudson Beach Estates, this picturesque waterfront community offering the best of coastal living. Residents enjoy direct Gulf access, perfect for boating, fishing, water sports, nature parks and endless outdoor activities. This home provides a perfect blend of luxury and waterfront life.
Payment Calculator
- Principal & Interest -
- Property Tax $
- Home Insurance $
- HOA Fees $
- Monthly -
Features
Building and Construction
- Covered Spaces: 0.00
- Exterior Features: Balcony, Irrigation System, Lighting, Other, Private Mailbox, Sliding Doors
- Fencing: Fenced, Vinyl
- Flooring: Carpet, Epoxy, Luxury Vinyl, Tile
- Living Area: 3648.00
- Roof: Membrane, Metal
Land Information
- Lot Features: Corner Lot, Oversized Lot, Street Dead-End, Paved
School Information
- High School: Hudson High-PO
- Middle School: Hudson Academy ( 4-8)
- School Elementary: Hudson Primary Academy (K-3)
Garage and Parking
- Garage Spaces: 3.00
Eco-Communities
- Water Source: Public
Utilities
- Carport Spaces: 0.00
- Cooling: Central Air
- Heating: Central, Electric
- Sewer: Public Sewer
- Utilities: BB/HS Internet Available, Cable Connected, Electricity Connected, Sewer Connected, Street Lights, Water Connected
Finance and Tax Information
- Home Owners Association Fee: 0.00
- Net Operating Income: 0.00
- Tax Year: 2023
Other Features
- Appliances: Dishwasher, Dryer, Electric Water Heater, Microwave, Range, Refrigerator, Washer
- Country: US
- Furnished: Furnished
- Interior Features: Ceiling Fans(s), Coffered Ceiling(s), Elevator, High Ceilings, Living Room/Dining Room Combo, Open Floorplan, Primary Bedroom Main Floor, Stone Counters, Thermostat, Tray Ceiling(s), Walk-In Closet(s), Window Treatments
- Legal Description: HUDSON BEACH ESTATES UNIT 3 7TH ADDITION PB 7 PG 86 LOT 309
- Levels: Three Or More
- Area Major: 34667 - Hudson/Bayonet Point/Port Richey
- Occupant Type: Owner
- Parcel Number: 16-24-33-0080-00000-3090
- Style: Coastal, Florida, Key West
- View: Water
- Views: 122
- Zoning Code: R4
Nearby Subdivisions
Aripeka
Arlington Woods Ph 01a
Arlington Woods Ph 01b
Autumn Oaks
Barrington Woods
Barrington Woods Ph 02
Beacon Woods East Clayton Vill
Beacon Woods East Sandpiper
Beacon Woods East Villages
Beacon Woods Fairview Village
Beacon Woods Fairway Village
Beacon Woods Greenwood Village
Beacon Woods Pinewood Village
Beacon Woods Village
Beacon Woods Village 11b Add 2
Beacon Woods Village 6
Bella Terra
Berkley Woods
Bolton Heights West
Briar Oaks Village 01
Briar Oaks Village 1
Briar Oaks Village 2
Briarwoods
Cape Cay
Country Club Estates
Driftwood Isles
Emerald Fields
Fairway Oaks
Garden Terrace Acres
Golf Mediterranean Villas
Goodings Add
Gulf Coast Acres Add
Gulf Coast Acres Sub
Gulf Shores
Gulf Side Acres
Gulf Side Estates
Heritage Pines Village 02 Rep
Heritage Pines Village 04
Heritage Pines Village 05
Heritage Pines Village 06
Heritage Pines Village 11 20d
Heritage Pines Village 12
Heritage Pines Village 13
Heritage Pines Village 14
Heritage Pines Village 19
Heritage Pines Village 20
Heritage Pines Village 21 25
Heritage Pines Village 29
Heritage Pines Village 30
Heritage Pines Village 31
Highland Estates
Highland Hills
Highland Ridge
Highlands Ph 01
Highlands Ph 2
Hudson
Hudson Beach Estates
Hudson Grove Estates
Iuka
Lakeside Woodlands
Leisure Beach
Long Lake Ests
Millwood Village
Not Applicable
Not In Hernando
Not On List
Pleasure Isles
Pleasure Isles 1st Add
Pleasure Isles 3rd Add
Preserve At Sea Pines
Rainbow Oaks
Ravenswood Village
Ravenswood Village Beacon Wood
Riviera Estates Rep
Rolling Oaks Estates
Sea Pines
Sea Pines Sub
Sea Ranch On Gulf
Sea Ranch On The Gulf
Summer Chase
Sunset Estates Rep
Sunset Island
The Estates
The Preserve At Sea Pines
Vista Del Mar
Viva Villas
Viva Villas 1st Add
Waterway Shores
Windsor Mill
Woodbine Village In Beacon Woo
Woodward Village

- Dawn Morgan, AHWD,Broker,CIPS
- Mobile: 352.454.2363
- 352.454.2363
- dawnsellsocala@gmail.com




