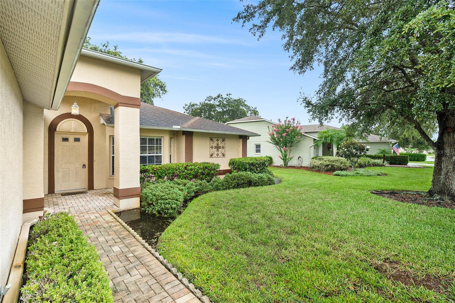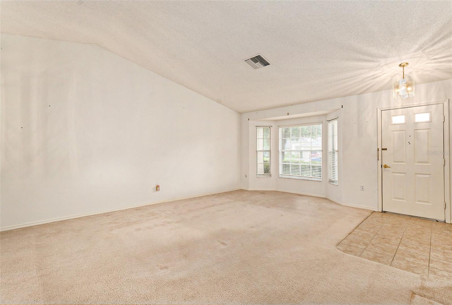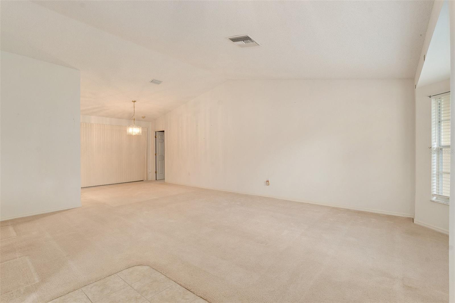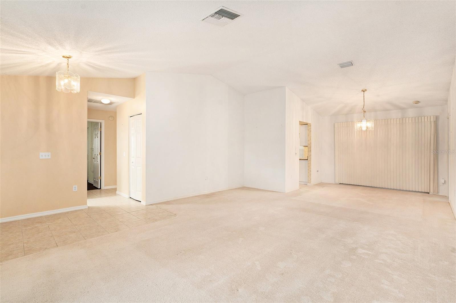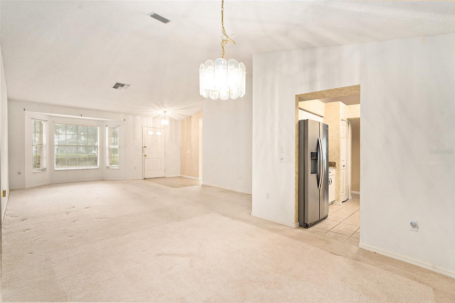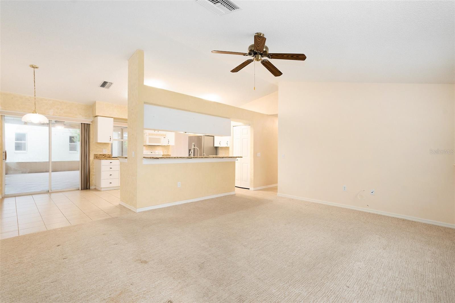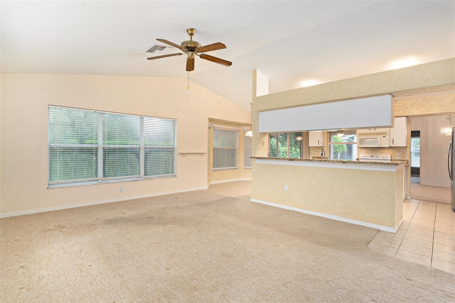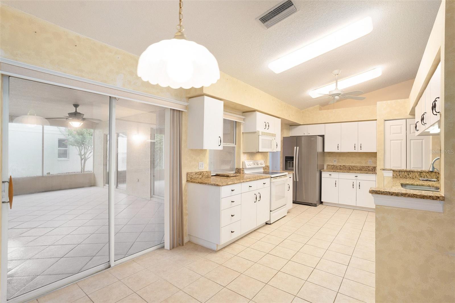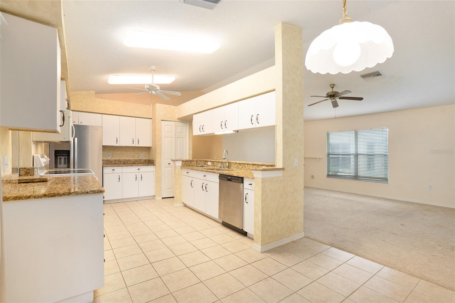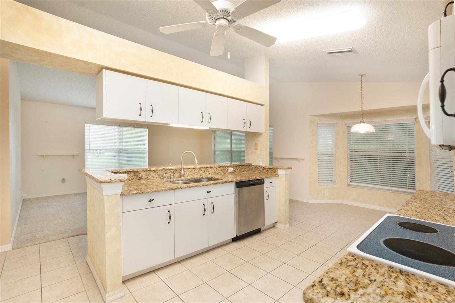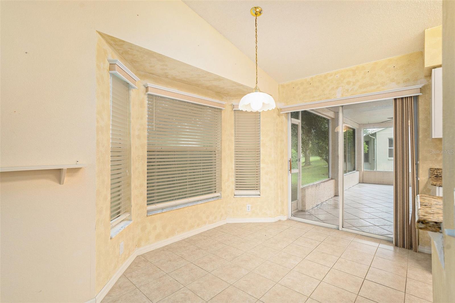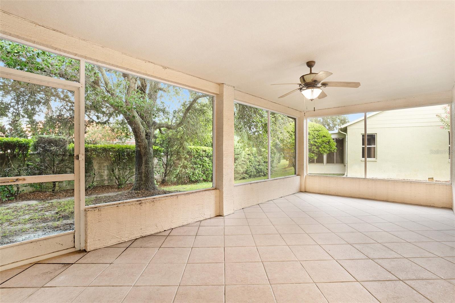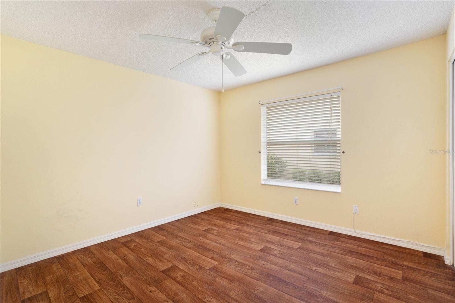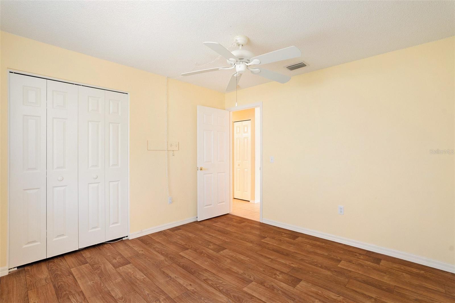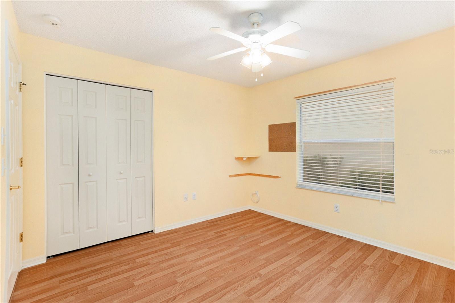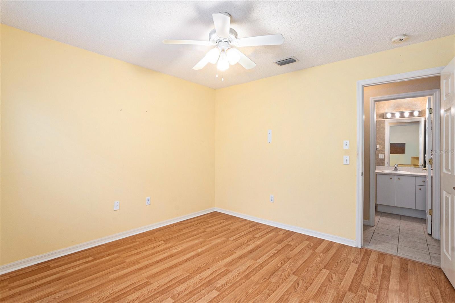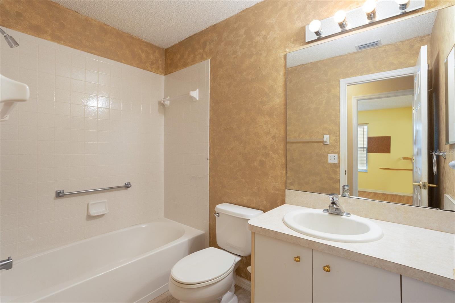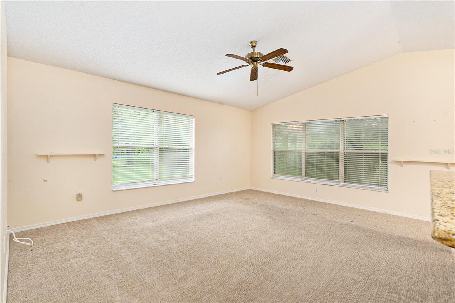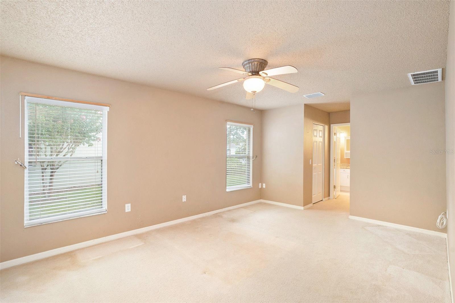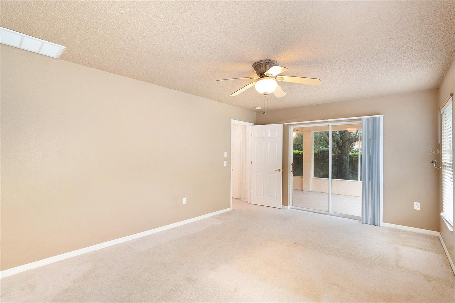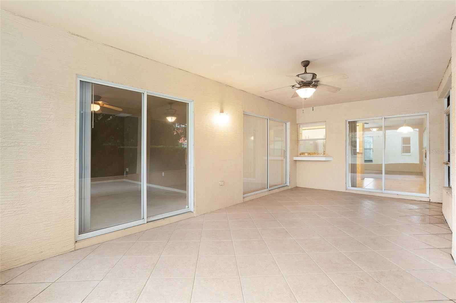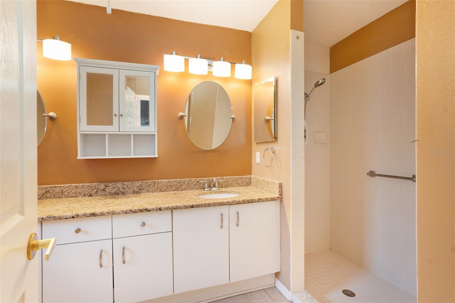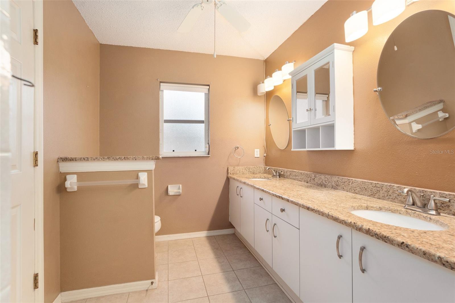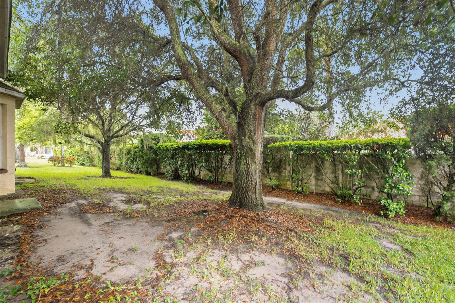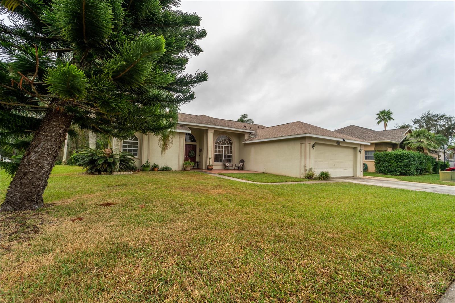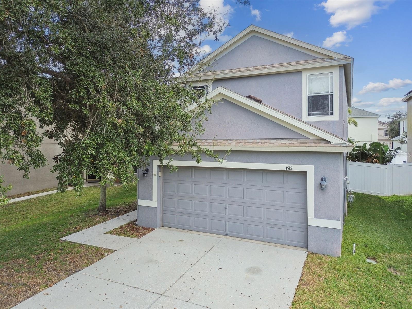1145 Almondwood Drive, TRINITY, FL 34655
Property Photos
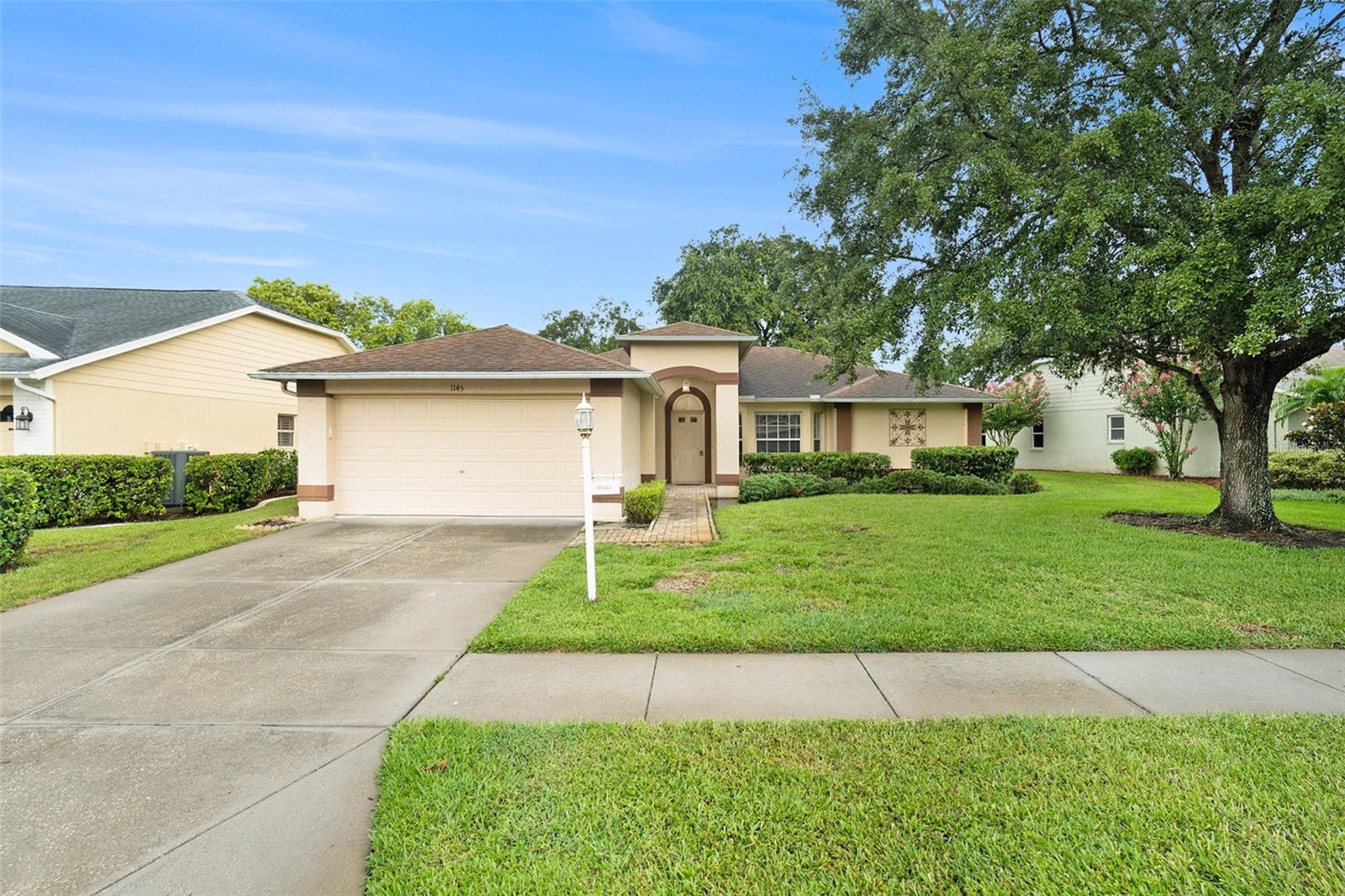
Would you like to sell your home before you purchase this one?
Priced at Only: $379,900
For more Information Call:
Address: 1145 Almondwood Drive, TRINITY, FL 34655
Property Location and Similar Properties
Adult Community
- MLS#: T3542842 ( Residential )
- Street Address: 1145 Almondwood Drive
- Viewed: 13
- Price: $379,900
- Price sqft: $143
- Waterfront: No
- Year Built: 2001
- Bldg sqft: 2652
- Bedrooms: 3
- Total Baths: 2
- Full Baths: 2
- Garage / Parking Spaces: 2
- Days On Market: 160
- Additional Information
- Geolocation: 28.1759 / -82.6349
- County: PASCO
- City: TRINITY
- Zipcode: 34655
- Subdivision: Heritage Spgs Village 04
- Provided by: MARK SPAIN REAL ESTATE
- Contact: Chris Sakamoto
- 855-299-7653

- DMCA Notice
-
DescriptionWelcome to 1145 Almondwood Drive, a beautifully designed residence in the heart of Trinity, Florida. This exquisite home boasts an open floor plan that invites an abundance of natural light, enhancing the elevated ceilings and creating a spacious, airy ambiance. Step inside to find generously sized bedrooms with ample closet space, perfect for all your storage needs. The open concept kitchen is ideal for entertaining, offering a seamless flow into the living areas. The roof has been replaced ensuring peace of mind for future homeowners! Located in a serene, gated community, 1145 Almondwood Drive offers the perfect blend of tranquility and convenience. Enjoy the quiet surroundings while being just moments away from shopping, entertainment, and dining options. This home truly offers the best of both worlds. Don't miss the opportunity to make this stunning property your own!
Payment Calculator
- Principal & Interest -
- Property Tax $
- Home Insurance $
- HOA Fees $
- Monthly -
Features
Building and Construction
- Covered Spaces: 0.00
- Exterior Features: Lighting, Private Mailbox, Sliding Doors
- Flooring: Carpet, Tile, Vinyl
- Living Area: 1877.00
- Roof: Shingle
Garage and Parking
- Garage Spaces: 2.00
Eco-Communities
- Water Source: Public
Utilities
- Carport Spaces: 0.00
- Cooling: Central Air
- Heating: Central, Electric
- Pets Allowed: Yes
- Sewer: Public Sewer
- Utilities: Electricity Connected, Water Connected
Finance and Tax Information
- Home Owners Association Fee: 186.00
- Net Operating Income: 0.00
- Tax Year: 2023
Other Features
- Appliances: Convection Oven, Dishwasher, Dryer, Electric Water Heater, Refrigerator, Washer
- Association Name: Manager
- Association Phone: 7273725411
- Country: US
- Interior Features: Built-in Features, Ceiling Fans(s), Living Room/Dining Room Combo, Primary Bedroom Main Floor, Thermostat, Walk-In Closet(s)
- Legal Description: HERITAGE SPRINGS VILLAGE 4 PB 36 PGS 136-140 LOT 13 OR 4913 PG 612
- Levels: One
- Area Major: 34655 - New Port Richey/Seven Springs/Trinity
- Occupant Type: Owner
- Parcel Number: 31-26-17-003.0-000.00-013.0
- Views: 13
- Zoning Code: MPUD
Similar Properties
Nearby Subdivisions
Champions Club
Cielo At Champions Club
Floresta At Champions Club
Fox Wood Ph 01
Fox Wood Ph 03
Fox Wood Ph 05
Heritage Spgs Village 04
Heritage Spgs Village 06
Heritage Spgs Village 07
Heritage Spgs Village 08
Heritage Spgs Village 12
Heritage Spgs Village 14
Heritage Spgs Village 19
Heritage Spgs Village 23
Heritage Springs Village 13
Mirasol At Champions Club
Thousand Oaks East Ph 02 03
Thousand Oaks East Ph 04
Thousand Oaks East Ph Ii Ii
Thousand Oaks Multi Family
Thousand Oaks Ph 02 03 04 05
Thousand Oaks Ph 25
Thousand Oaks Ph 69
Trinity East Rep
Trinity Oaks
Trinity Oaks Increment M North
Trinity Preserve Ph 1
Trinity Preserve Phase 1
Trinity West
Villages At Fox Hollow West
Villagestrinity Lakes
Woodlandslongleaf
Wyndtree Ph 05 Village 08

- Dawn Morgan, AHWD,Broker,CIPS
- Mobile: 352.454.2363
- 352.454.2363
- dawnsellsocala@gmail.com


