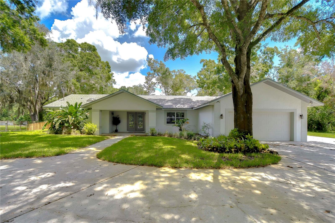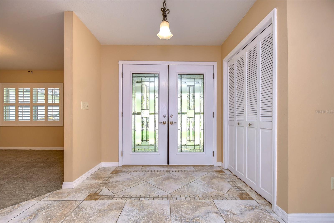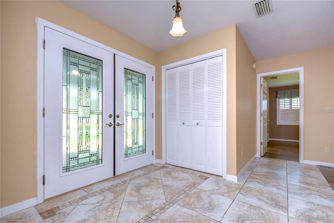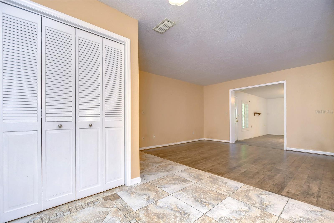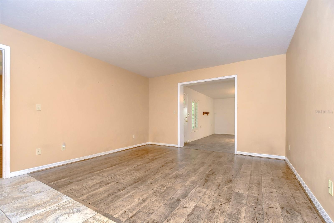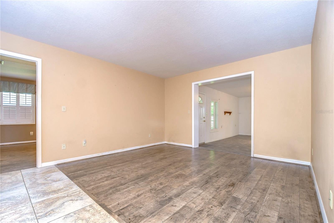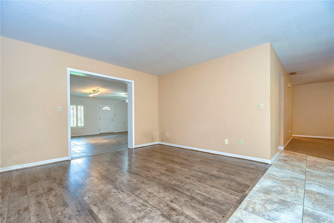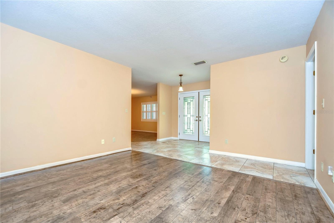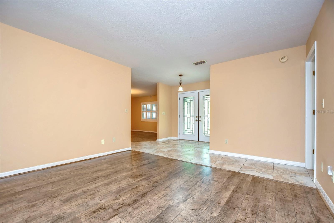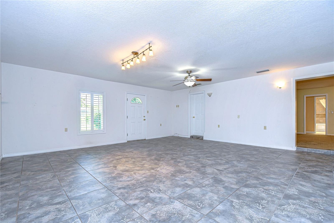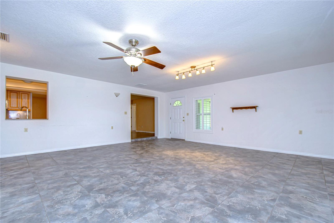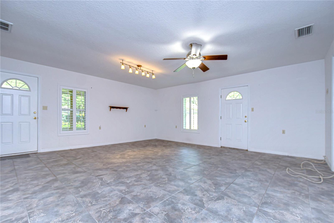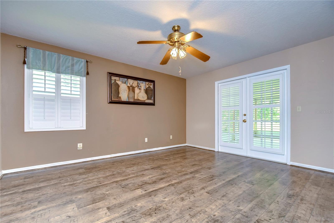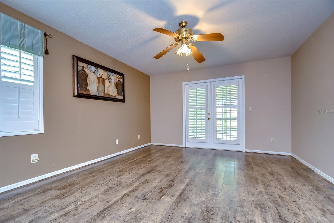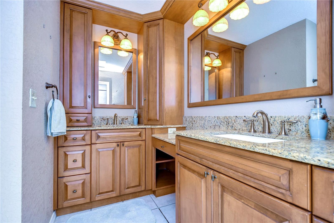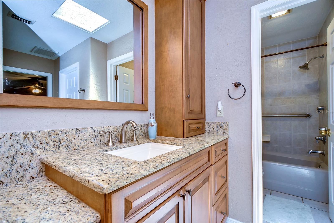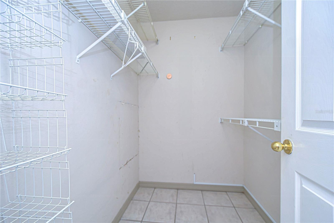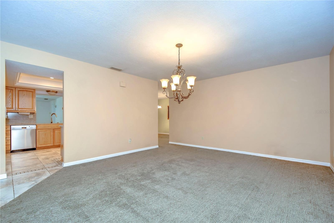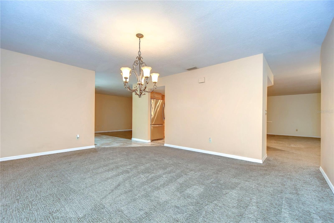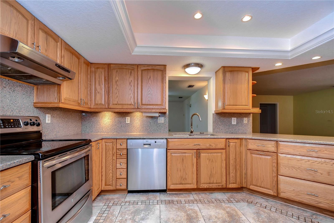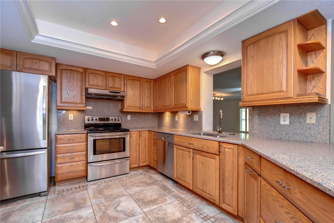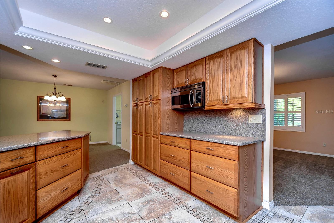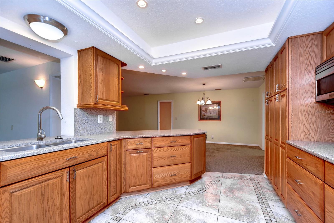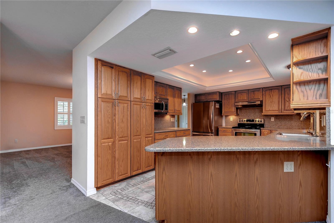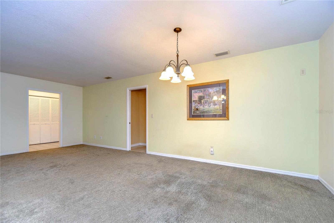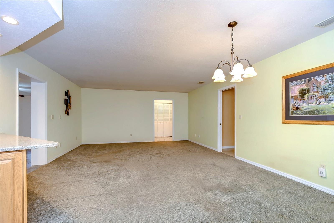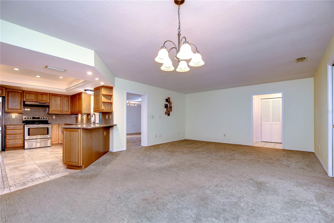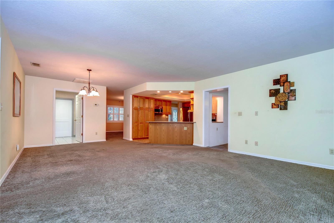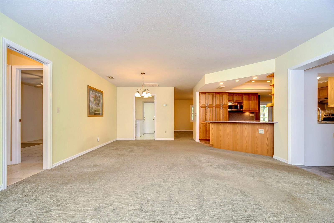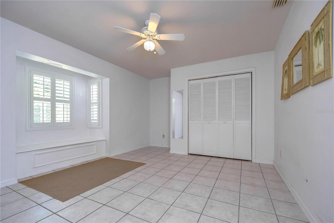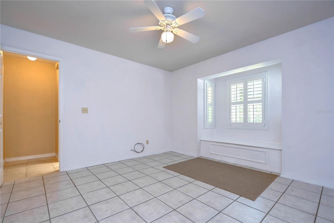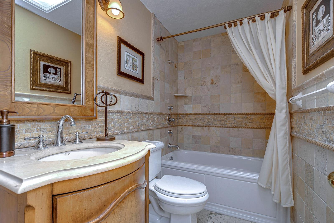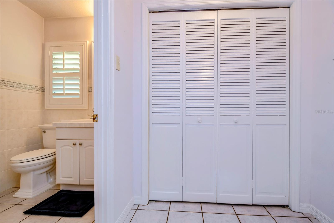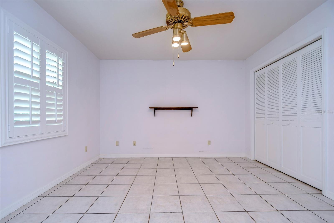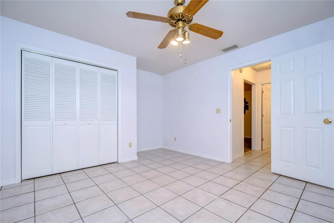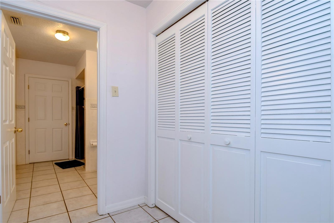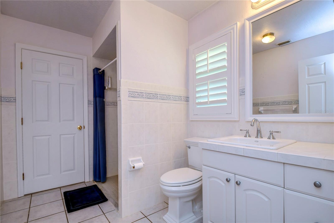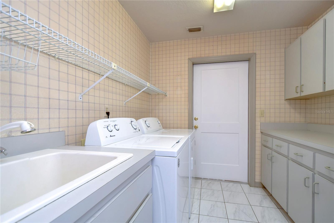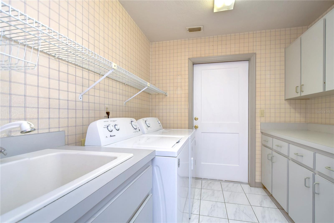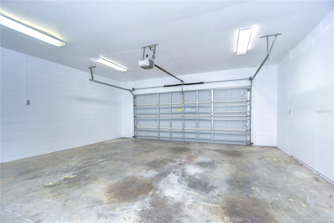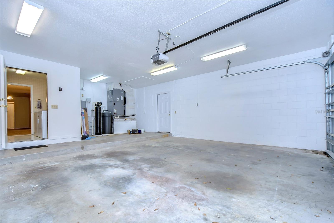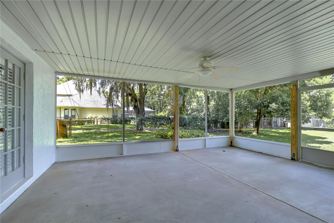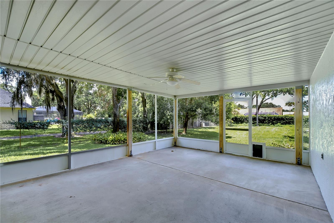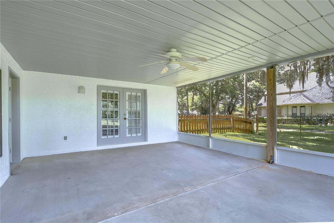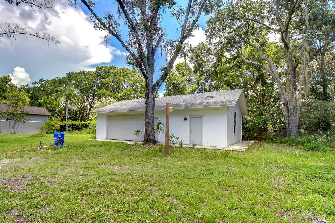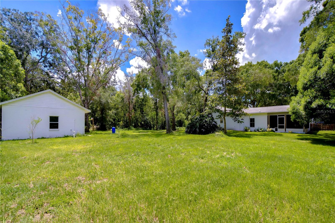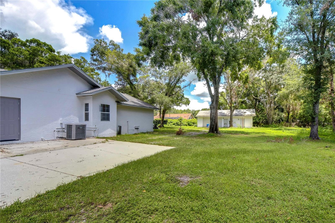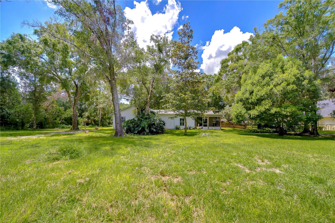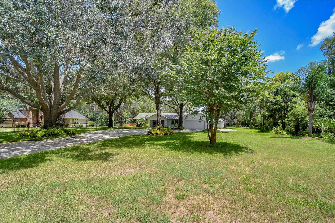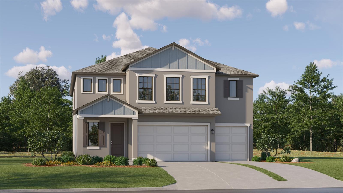913 Briggett Lane, LUTZ, FL 33548
Property Photos
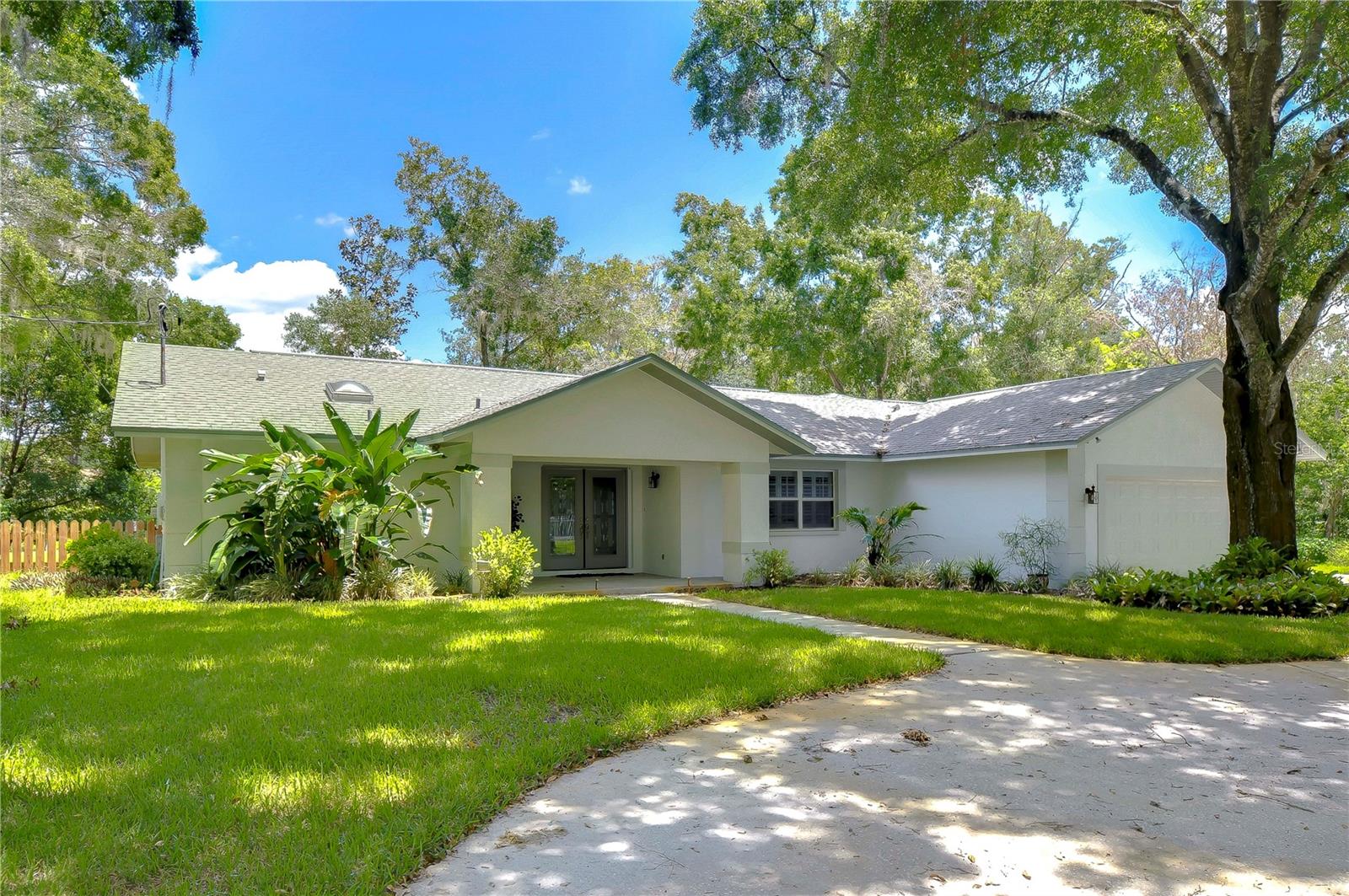
Would you like to sell your home before you purchase this one?
Priced at Only: $700,000
For more Information Call:
Address: 913 Briggett Lane, LUTZ, FL 33548
Property Location and Similar Properties
- MLS#: T3543872 ( Residential )
- Street Address: 913 Briggett Lane
- Viewed: 13
- Price: $700,000
- Price sqft: $185
- Waterfront: No
- Year Built: 1988
- Bldg sqft: 3778
- Bedrooms: 3
- Total Baths: 4
- Full Baths: 3
- 1/2 Baths: 1
- Garage / Parking Spaces: 2
- Days On Market: 170
- Acreage: 2.50 acres
- Additional Information
- Geolocation: 28.1236 / -82.4778
- County: HILLSBOROUGH
- City: LUTZ
- Zipcode: 33548
- Subdivision: Unplatted
- Elementary School: Lutz HB
- Middle School: Buchanan HB
- High School: Steinbrenner High School
- Provided by: ANDERSON & ASSOCIATES REALTY, INC
- Contact: William Driver
- 813-931-4075

- DMCA Notice
-
DescriptionNestled on a sprawling 2.5 acre lot in the charming heart of Lutz, this exceptional custom built home offers a blend of luxury and tranquility. Tucked away on a peaceful street with minimal traffic, this property boasts the rare advantage of NO HOA OR CDD fees, saving you thousands on monthly expenses. Step inside to discover a thoughtfully designed 3 bedroom, 3 bathroom layout exuding elegance and functionality. spectacular tile flooring, along with upscale finishes like stainless steel appliances, granite countertops, solid wood cabinetry, and a stylish granite backsplash adorn the spacious kitchen, perfect for hosting unforgettable gatherings. The primary suite beckons with space for king sized furnishings, while the primary bath showcases custom cabinets and granite counters, providing a perfect retreat after a long day. His and hers closets offer ample storage for a well curated wardrobe. Each room in this home is generously proportioned, ensuring comfort and freedom of movement. Outside, a private oasis awaits, complete with a sprawling screened in porch and a vast fenced backyard offering unparalleled tranquility and privacy. Additionally, a separate workshop with its own office and bathroom provides endless possibilities for creative endeavors. Conveniently located with easy access to downtown via the nearby interstate and Veterans Expressway, this residence effortlessly blends suburban serenity with urban connectivity. Don't miss the chance to experience the allure of this impeccable home... The roof and hot water heater have recently been replaced. schedule your private showing today and step into a world of refined living.
Payment Calculator
- Principal & Interest -
- Property Tax $
- Home Insurance $
- HOA Fees $
- Monthly -
Features
Building and Construction
- Covered Spaces: 0.00
- Exterior Features: Irrigation System
- Flooring: Carpet, Tile
- Living Area: 2571.00
- Other Structures: Storage, Workshop
- Roof: Shingle
School Information
- High School: Steinbrenner High School
- Middle School: Buchanan-HB
- School Elementary: Lutz-HB
Garage and Parking
- Garage Spaces: 2.00
Eco-Communities
- Water Source: Well
Utilities
- Carport Spaces: 0.00
- Cooling: Central Air
- Heating: Central, Electric
- Sewer: Septic Tank
- Utilities: Cable Connected, Electricity Connected
Finance and Tax Information
- Home Owners Association Fee: 0.00
- Net Operating Income: 0.00
- Tax Year: 2023
Other Features
- Appliances: Dishwasher, Dryer, Range, Range Hood, Refrigerator, Washer
- Country: US
- Interior Features: Ceiling Fans(s), Open Floorplan, Split Bedroom, Walk-In Closet(s)
- Legal Description: TRACT BEG 264 FT W OF NE COR OF SE 1/4 OF NW 1/4 RUN W 872.10 FT S 323.37 FT E 530.65 FT S 87 DEG 26 MIN 56 SEC E 341.79 FT AND N 338.51 FT TO POB LESS W 525 FT
- Levels: One
- Area Major: 33548 - Lutz
- Occupant Type: Owner
- Parcel Number: U-23-27-18-ZZZ-000000-62180.0
- Style: Florida
- View: Trees/Woods
- Views: 13
- Zoning Code: ASC-1
Similar Properties

- Dawn Morgan, AHWD,Broker,CIPS
- Mobile: 352.454.2363
- 352.454.2363
- dawnsellsocala@gmail.com


