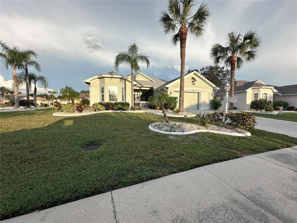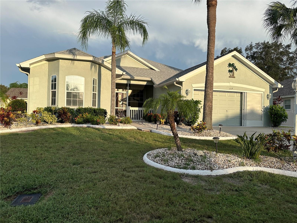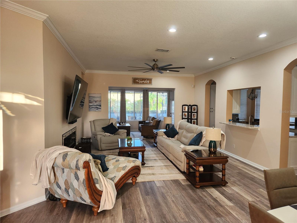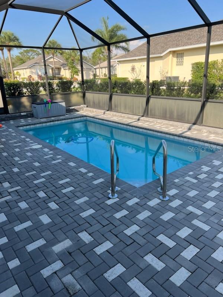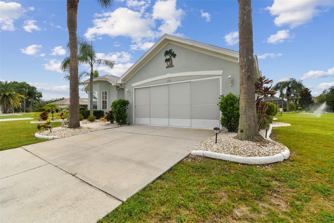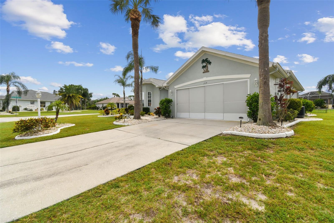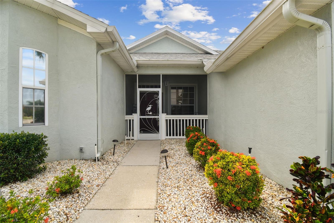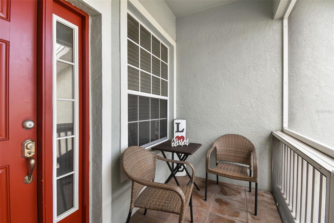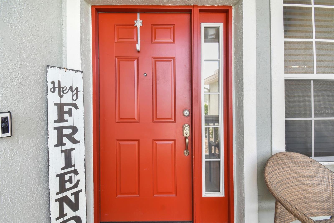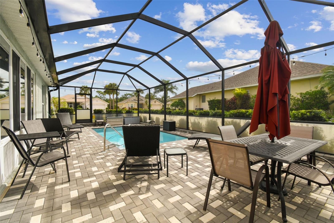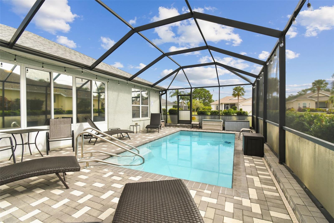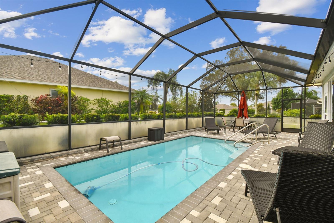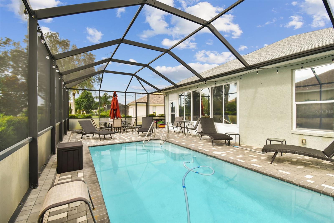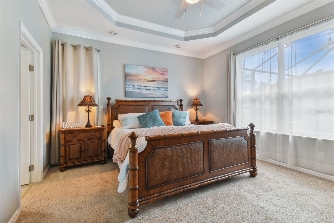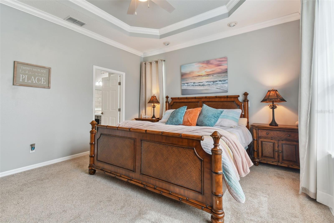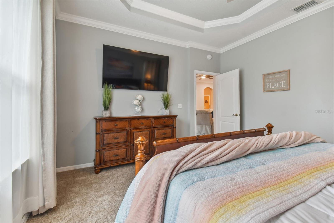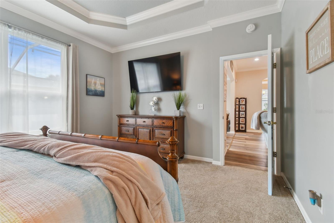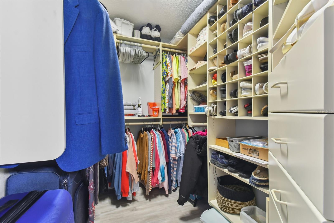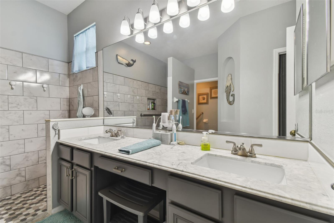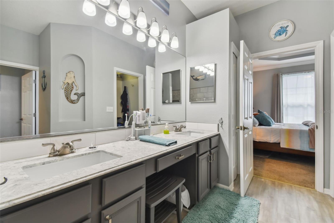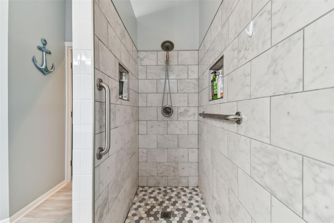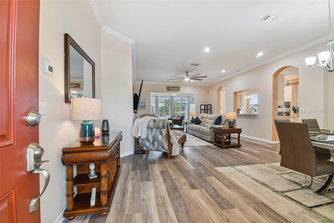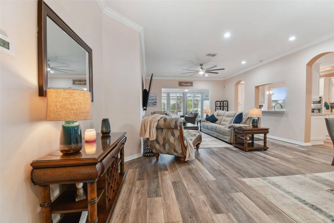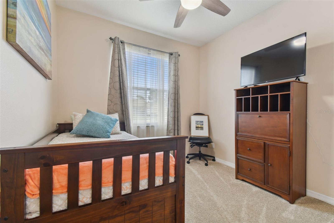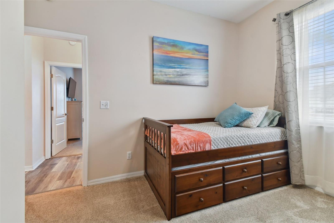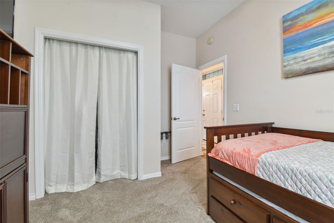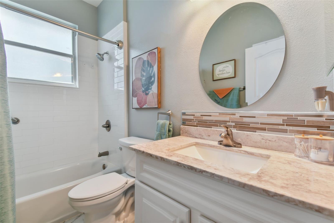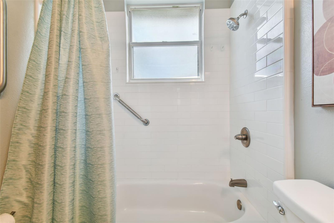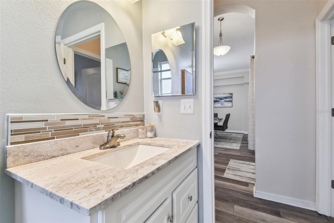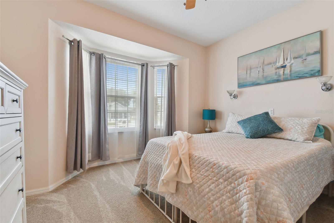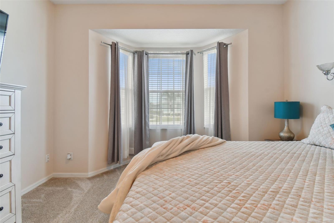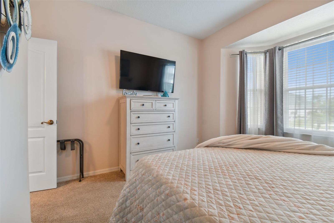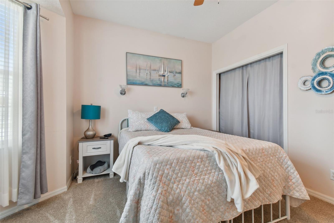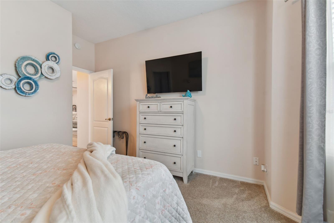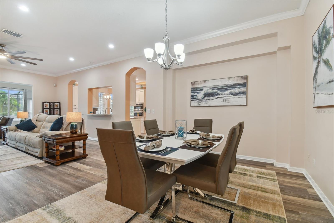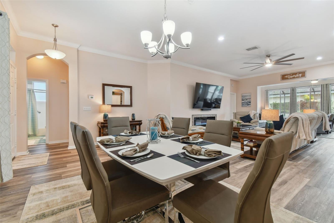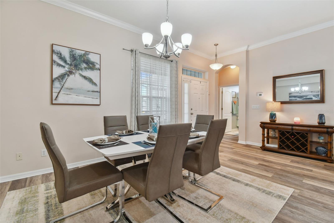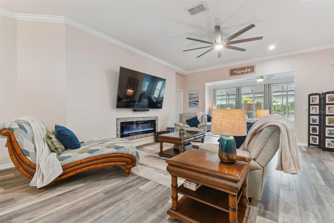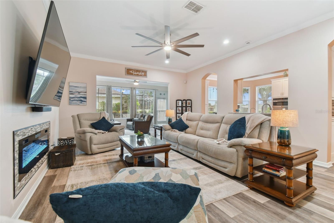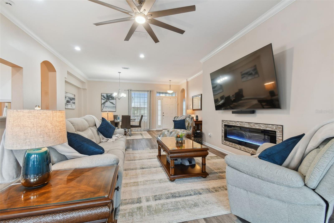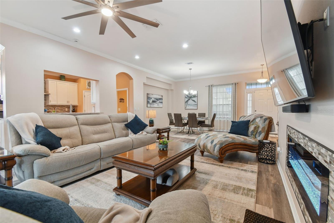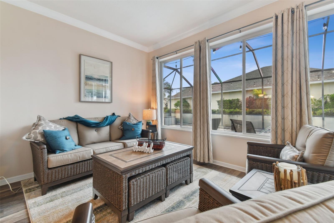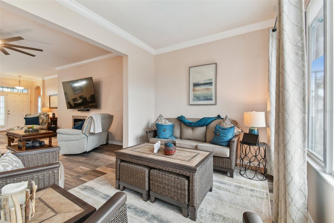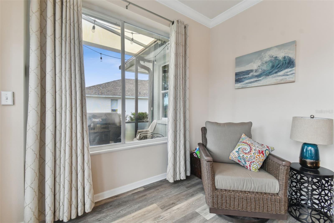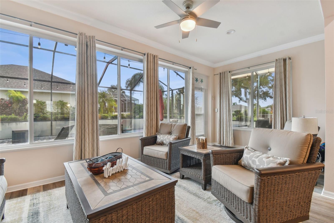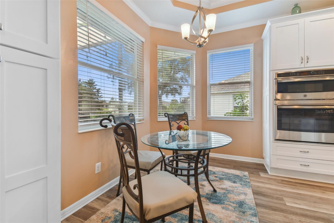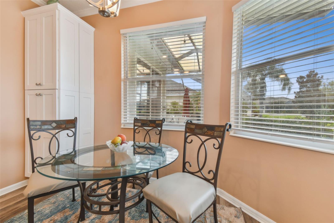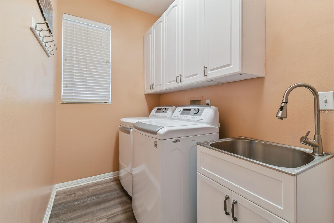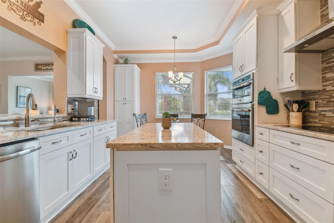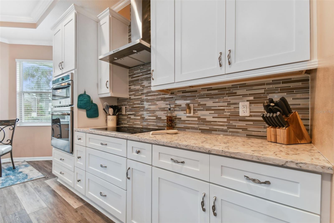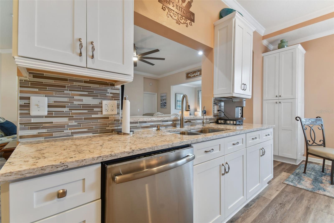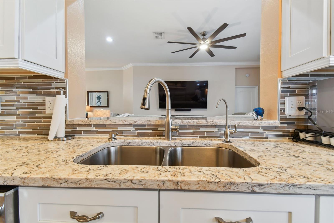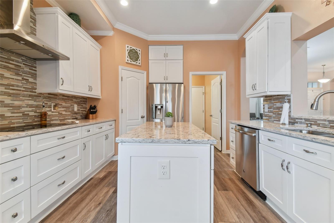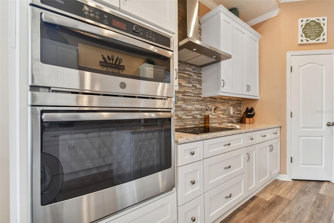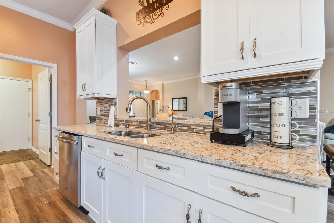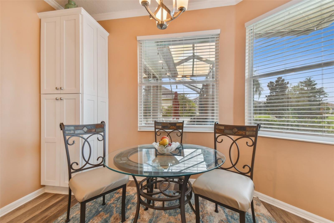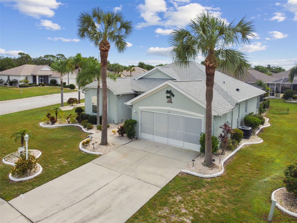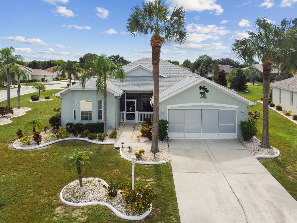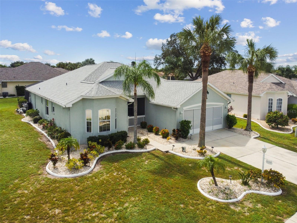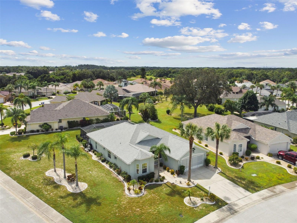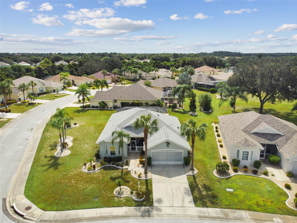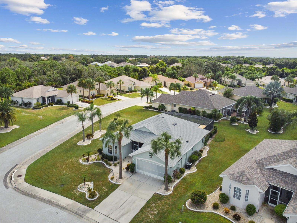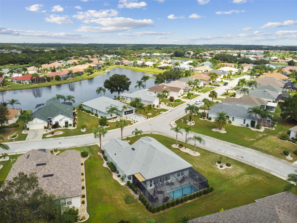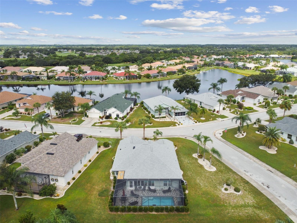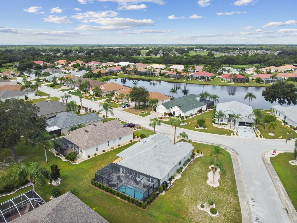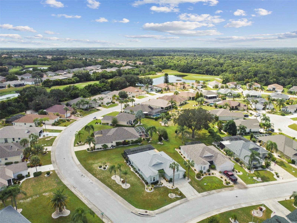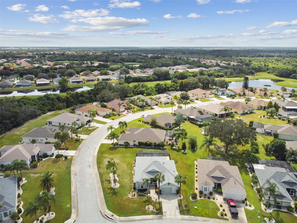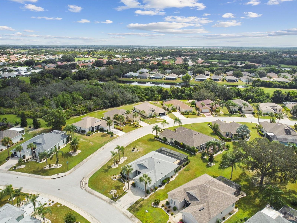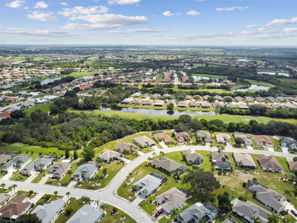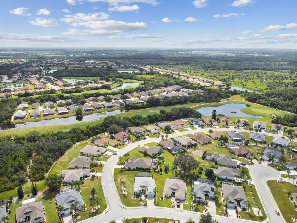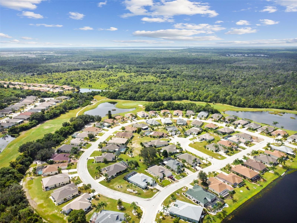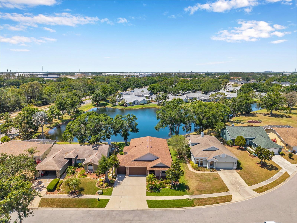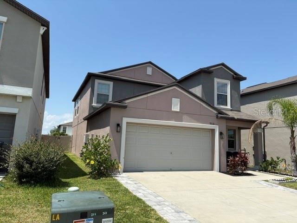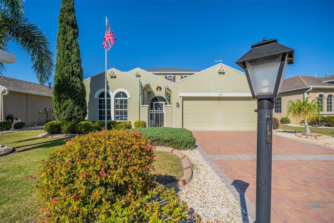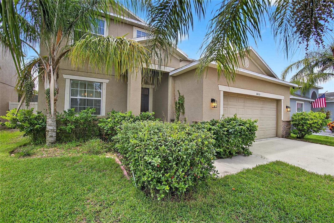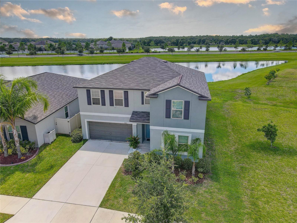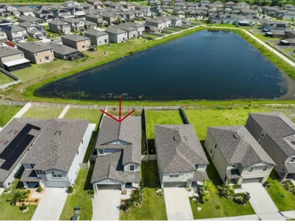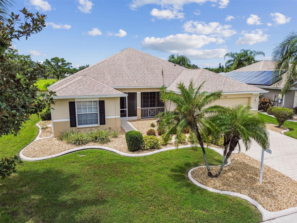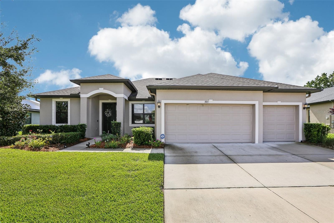1119 Villeroy Drive, SUN CITY CENTER, FL 33573
Active
Property Photos
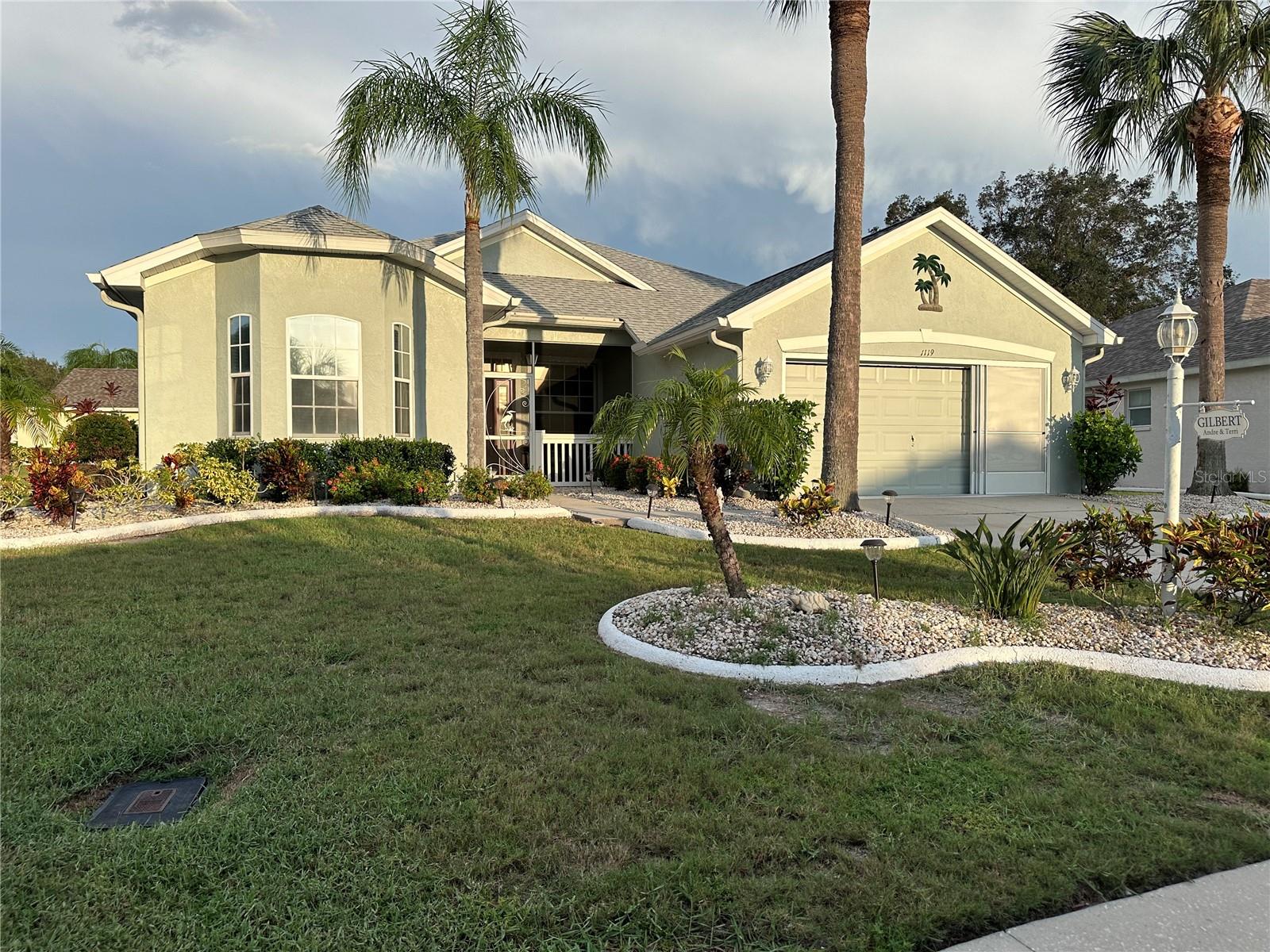
Would you like to sell your home before you purchase this one?
Priced at Only: $399,900
For more Information Call:
Address: 1119 Villeroy Drive, SUN CITY CENTER, FL 33573
Property Location and Similar Properties
- MLS#: T3551435 ( Residential )
- Street Address: 1119 Villeroy Drive
- Viewed: 138
- Price: $399,900
- Price sqft: $162
- Waterfront: No
- Year Built: 2001
- Bldg sqft: 2470
- Bedrooms: 3
- Total Baths: 2
- Full Baths: 2
- Garage / Parking Spaces: 2
- Days On Market: 522
- Additional Information
- Geolocation: 27.692 / -82.3598
- County: HILLSBOROUGH
- City: SUN CITY CENTER
- Zipcode: 33573
- Subdivision: Sun City Center
- Elementary School: Cypress Creek
- Middle School: Shields
- High School: Lennard
- Provided by: ALL READY PROPERTY MANAGEMENT
- Contact: Andrew Skidmore
- 813-741-3790

- DMCA Notice
-
DescriptionA MUST see. This immaculate Pompano pool home has many new items that will impress you; including a new roof in 2022, a new saltwater pool with 2 deck jets and a jacuzzi seat in 2018, pool deck pavers and wrap around pool cage and lanai, new HVAC 2017, a remodeled kitchen with wood cabinets, amazing quartz countertops, wall oven/microwave combo, a stainless steel exhaust hood, a newer huge master shower, vanity, and commode, built in closet organizer in master bedroom, a newer guest bath vanity and commode, and all new commercial plank flooring throughout most of the house including the Florida room. The three bedrooms have brand new carpet. There's so much more! It's not very often that a gem like this is available on the market, but here is your opportunity to buy an impeccably well kept pool home on a beautiful , corner lot. This home is in a Renaissance optional HOA so you can keep fees to a minimum. Youll love Sun City Center with its amazing facilities, pools, and clubs just waiting for you to enjoy. Between Sarasota and Tampa, it is the perfect location for a convenient ride to airports, great shopping, dining, and professional entertainment. With easy access to award winning, sandy beaches, this is the best of all worlds, but without the stress of big city life. Come and enjoy your new life here in one of Floridas most affordable 55 and better communities! SUPER MOTIVATED SELLER!!
Payment Calculator
- Principal & Interest -
- Property Tax $
- Home Insurance $
- HOA Fees $
- Monthly -
Features
Building and Construction
- Covered Spaces: 0.00
- Flooring: Carpet
- Living Area: 1924.00
- Roof: Shingle
School Information
- High School: Lennard-HB
- Middle School: Shields-HB
- School Elementary: Cypress Creek-HB
Garage and Parking
- Garage Spaces: 2.00
- Open Parking Spaces: 0.00
Eco-Communities
- Pool Features: Child Safety Fence, Gunite, In Ground, Salt Water, Screen Enclosure
- Water Source: Public
Utilities
- Carport Spaces: 0.00
- Cooling: Central Air
- Heating: Central, Electric
- Pets Allowed: Breed Restrictions
- Sewer: Public Sewer
- Utilities: BB/HS Internet Available, Cable Connected, Electricity Connected
Finance and Tax Information
- Home Owners Association Fee Includes: Pool, Other, Recreational Facilities
- Home Owners Association Fee: 324.00
- Insurance Expense: 0.00
- Net Operating Income: 0.00
- Other Expense: 0.00
- Tax Year: 2023
Other Features
- Appliances: Built-In Oven, Cooktop, Dishwasher, Disposal, Dryer, Kitchen Reverse Osmosis System, Range, Refrigerator, Washer
- Association Name: Sun City Community Associaton
- Association Phone: 813 633 3500
- Country: US
- Interior Features: Eat-in Kitchen, High Ceilings, Living Room/Dining Room Combo, Tray Ceiling(s), Walk-In Closet(s)
- Legal Description: SUN CITY CENTER UNIT 260 LOT 57 BLOCK 3
- Levels: One
- Area Major: 33573 - Sun City Center / Ruskin
- Occupant Type: Vacant
- Parcel Number: U-13-32-19-1YH-000003-00057.0
- Views: 138
- Zoning Code: PD-MU
Similar Properties
Nearby Subdivisions
Bedford G Condo
Belmont South Ph 2d
Belmont South Ph 2d Paseo Al
Belmont South Ph 2f
Caloosa Country Club Estates U
Club Manor
Cypress Creek Ph 4a
Cypress Creek Ph 5b1
Cypress Creek Ph 5c1
Cypress Creek Village A
Cypress Crk Prcl J Ph 1 2
Cypress Crk Prcl J Ph 3 4
Cypress Crk Prcl L J Ph 3
Cypress Mill
Cypress Mill Ph 1a Lot 28 Bloc
Cypress Mill Ph 1b
Cypress Mill Ph 1c1
Cypress Mill Ph 2
Cypress Mill Ph 3
Cypress Mill Phase 1c1
Cypressview Ph 1
Cypressview Ph I
Del Webbs Sun City Florida
Del Webbs Sun City Florida Un
Edinburgh Condo
Fairfield A Condo
Fairway Pointe
Gantree Sub
Gloucester N Condo
Greenbriar Sub
Greenbriar Sub Ph 1
Greenbriar Sub Ph 2
Idlewood Condo Ph 2
La Paloma Preserve
La Paloma Village
La Paloma Village Ph 3b Un 2
Montero Village
Not On List
Sun City Center
Sun City Center Richmond Vill
Sun City Center Nottingham Vil
Sun City North Area
Sun Lakes Sub
The Preserve At La Paloma
Villa D Este
Yorkshire Sub

- Dawn Morgan, AHWD,Broker,CIPS
- Residential Movement Real Estate Group
- 352.454.2363
- Mobile: 352.454.2363
- dawnsellsocala@gmail.com



