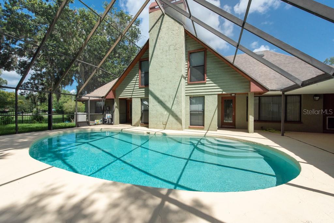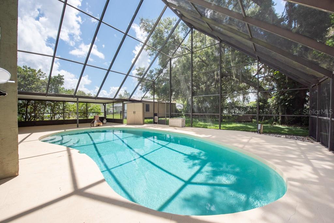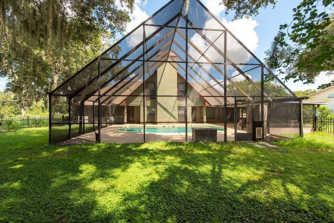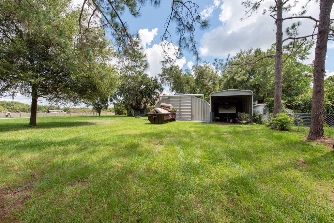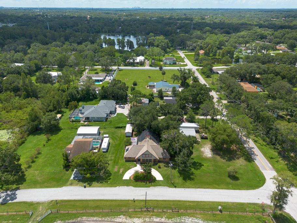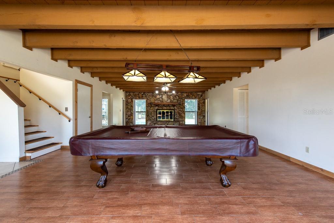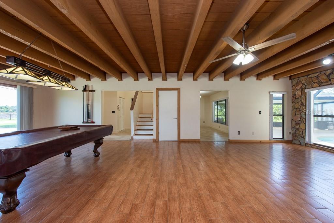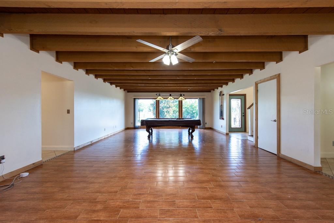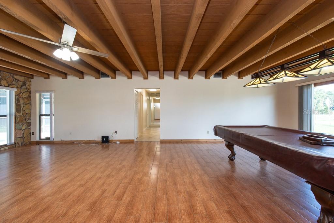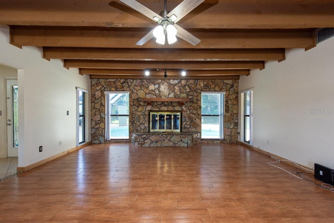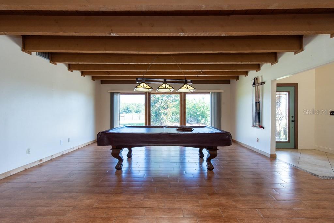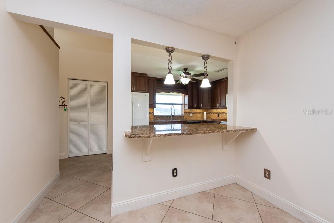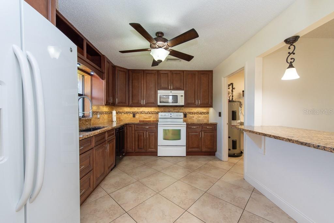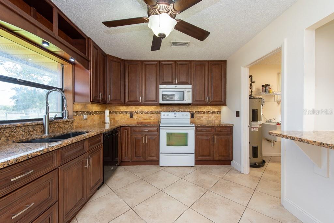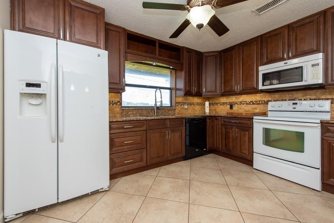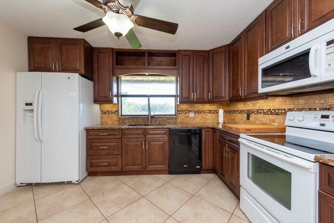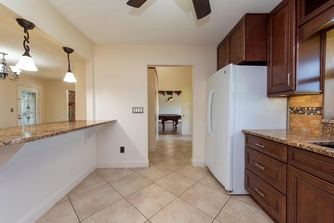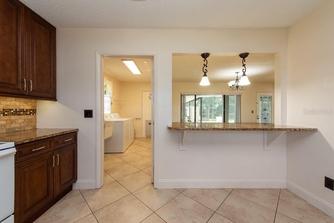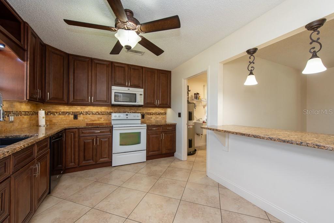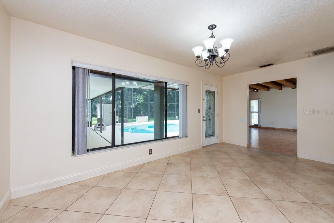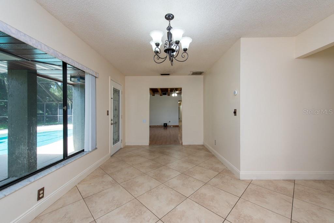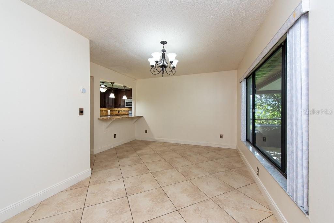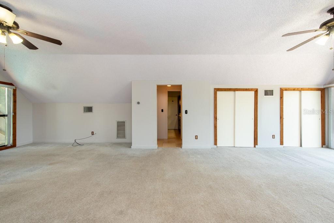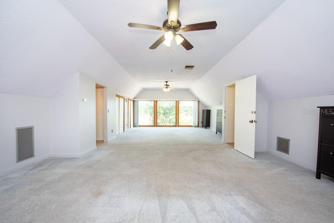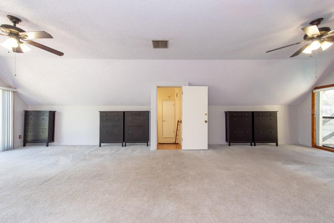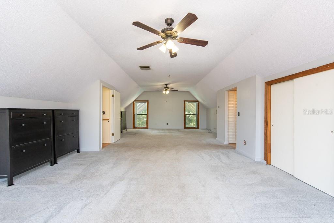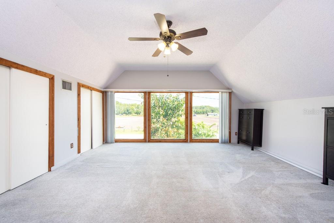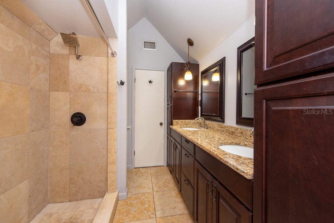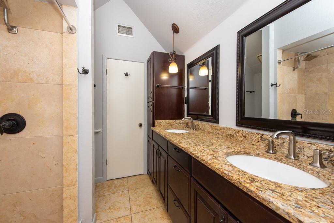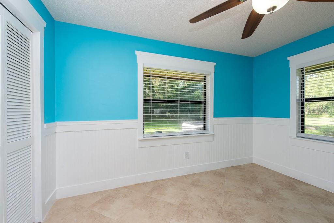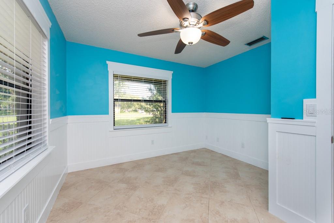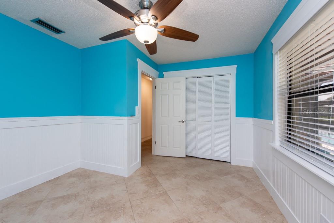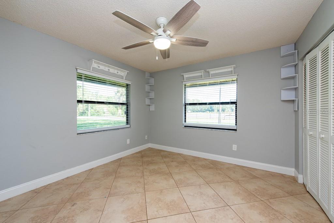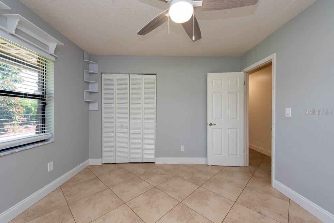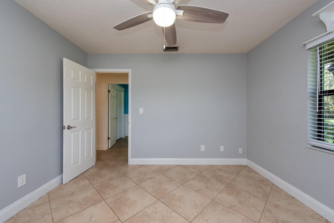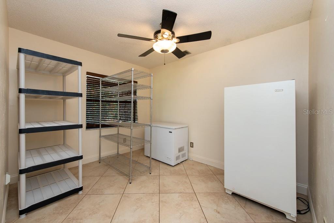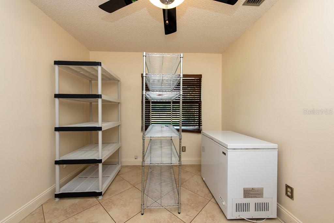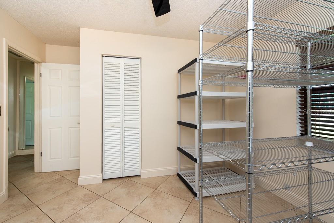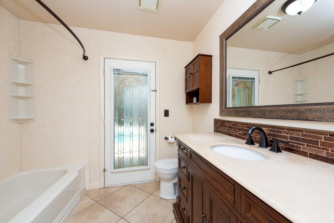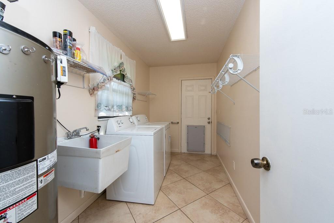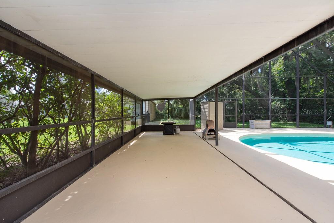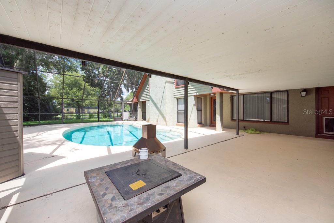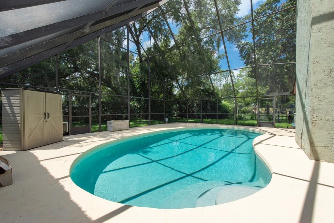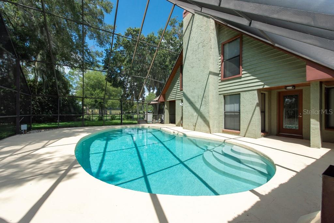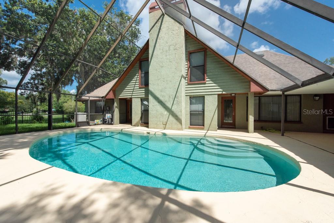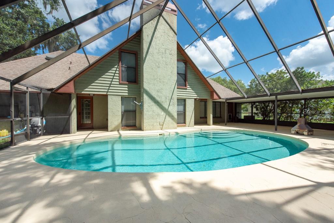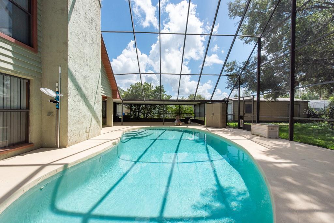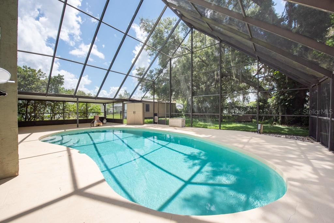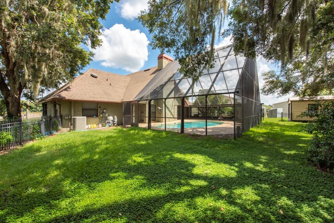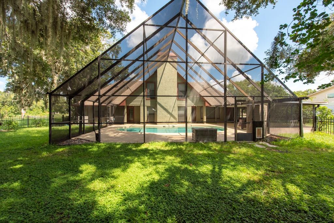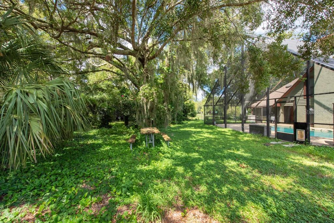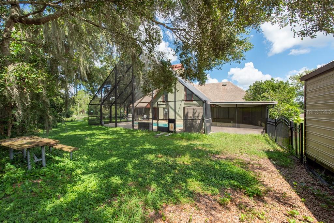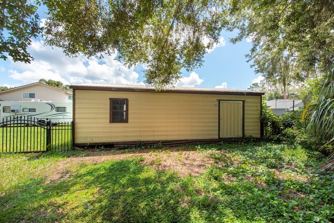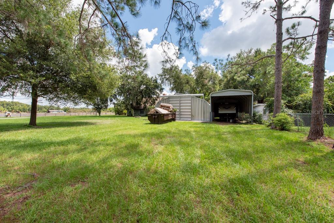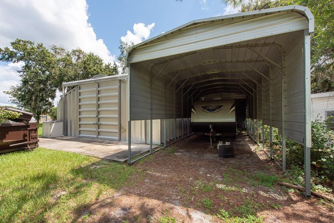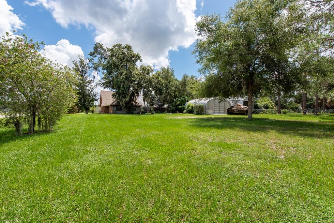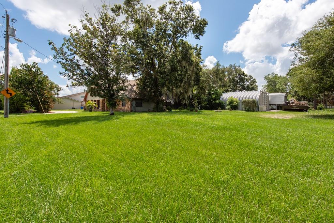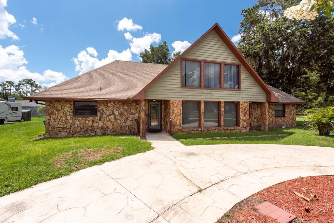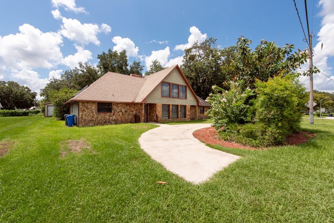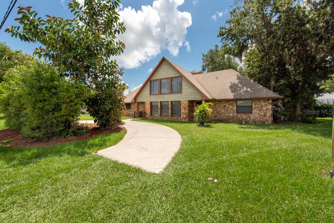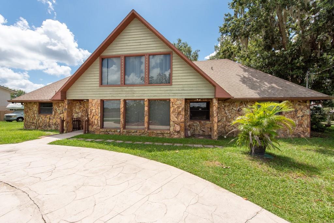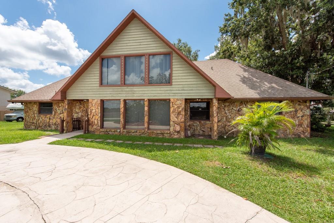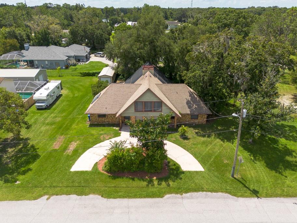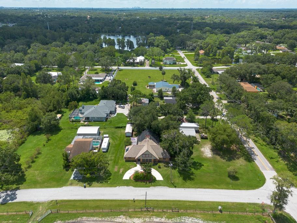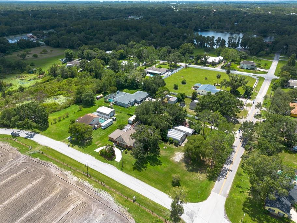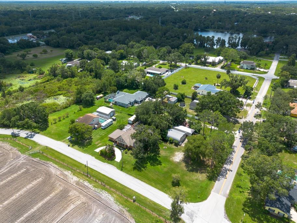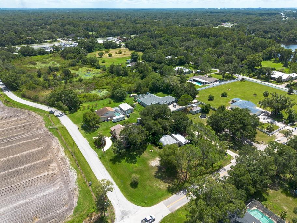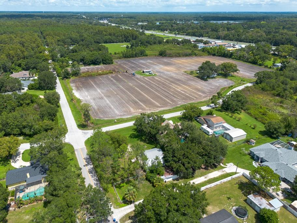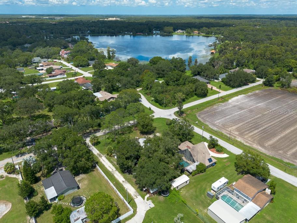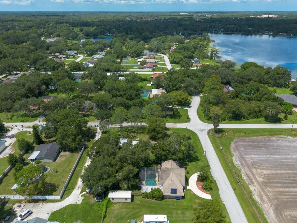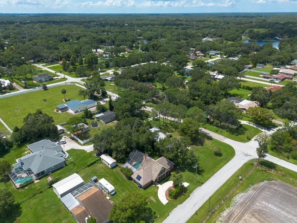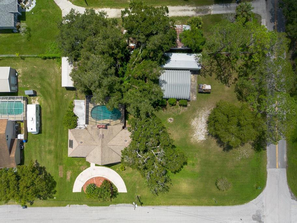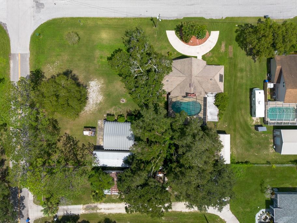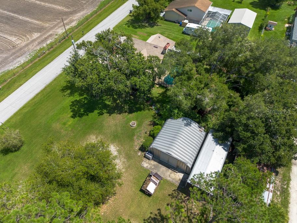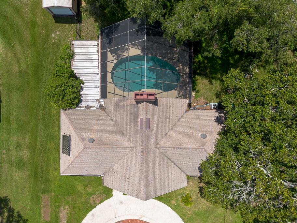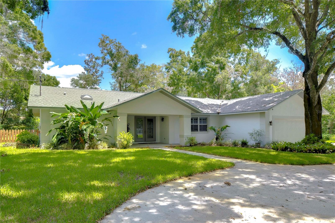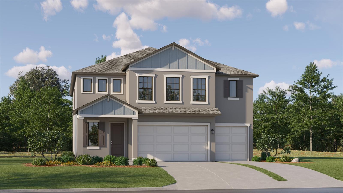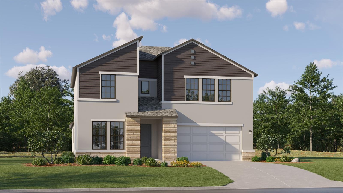214 Warren Road, LUTZ, FL 33548
Property Photos
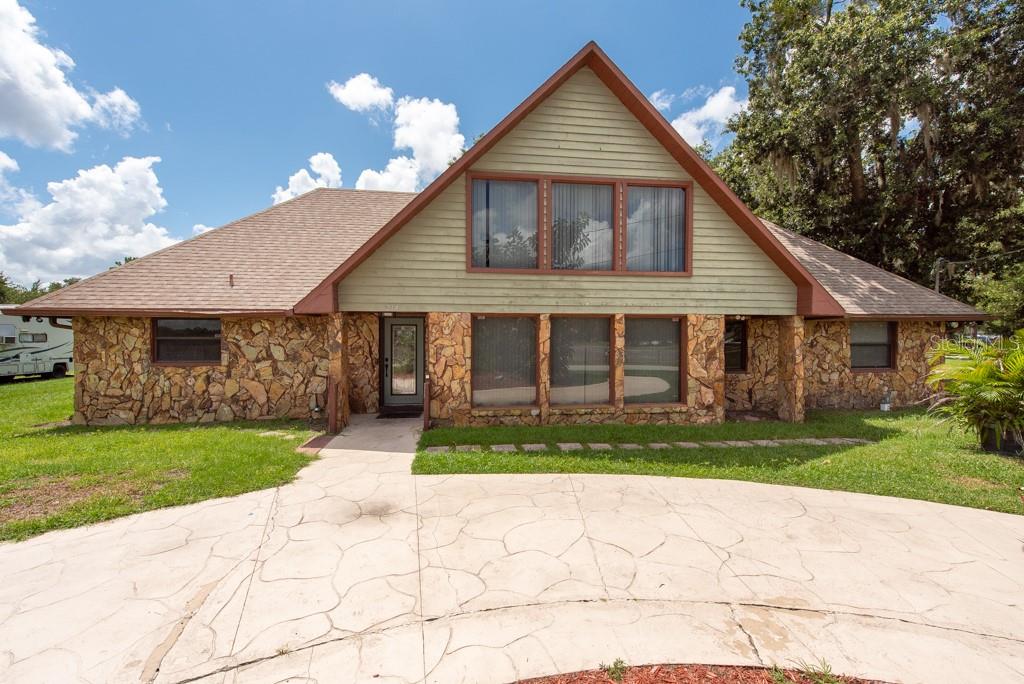
Would you like to sell your home before you purchase this one?
Priced at Only: $600,000
For more Information Call:
Address: 214 Warren Road, LUTZ, FL 33548
Property Location and Similar Properties
- MLS#: T3553056 ( Residential )
- Street Address: 214 Warren Road
- Viewed: 14
- Price: $600,000
- Price sqft: $230
- Waterfront: No
- Year Built: 1986
- Bldg sqft: 2612
- Bedrooms: 4
- Total Baths: 3
- Full Baths: 2
- 1/2 Baths: 1
- Garage / Parking Spaces: 3
- Days On Market: 131
- Additional Information
- Geolocation: 28.1238 / -82.467
- County: HILLSBOROUGH
- City: LUTZ
- Zipcode: 33548
- Subdivision: Unplatted
- Elementary School: Lutz HB
- Middle School: Buchanan HB
- High School: Steinbrenner High School
- Provided by: LPT REALTY LLC
- Contact: Andrew Duncan
- 813-359-8990

- DMCA Notice
-
DescriptionLooking for a family home or a unique retreat? This property has it all. Discover this one of a kind A frame gem nestled in the heart of Lutz, Florida. Set on a spacious .69 acre corner lot, this 4 bedroom, 2.5 bathroom home offers 2,172 square feet of living space, blending unique architectural features with modern updates. As you step through the leaded glass front doors, you're welcomed by the warm and inviting tones of this move in ready home. The expansive family room features wood beamed ceilings, new floors, and abundant natural light, creating a perfect setting for two separate sitting areas. A cozy wood burning fireplace adds to the charm of the living room, making it an ideal spot for relaxation. The well appointed kitchen boasts wood cabinets, granite countertops, and newer appliances, seamlessly connecting to the formal dining room, which overlooks the lanai and saltwater pool area. The oversized laundry room on the first floor includes a convenient half bath with direct access to the pool. The first floor also houses three generously sized bedrooms, with a full bath that doubles as a pool bath for easy access. The second floor is dedicated to the massive master suite, providing a private retreat with ample space and seclusion. Outside, the large covered lanai with a two story birdcage encloses a crystal clear saltwater pool and secured by a child safety fence. The pool area has been thoughtfully updated with a new pump, filter, and resurfaced deck, ensuring years of enjoyment. For those with a love for toys and hobbies, "Hangar 18" offers a massive shed, a 3+ car detached pole barn, and an additional pole barn that can accommodate a 40 foot camper. With no HOA, no CDD, and no flood zone, you have the freedom to make this property truly your own. The home is wired for security, and updated electrical and plumbing systems provide peace of mind. Located on a quiet road, this property offers plenty of storage, making it the perfect blend of functionality and charm in a serene setting.***NEW ROOF & HOT WATER HEATER WERE JUST INSTALLED!!***
Payment Calculator
- Principal & Interest -
- Property Tax $
- Home Insurance $
- HOA Fees $
- Monthly -
Features
Building and Construction
- Covered Spaces: 0.00
- Exterior Features: Garden, Other, Sidewalk, Storage
- Flooring: Carpet, Tile
- Living Area: 2172.00
- Other Structures: Barn(s), Finished RV Port, Other, Shed(s), Storage, Workshop
- Roof: Shingle
Land Information
- Lot Features: Corner Lot, In County, Oversized Lot, Paved
School Information
- High School: Steinbrenner High School
- Middle School: Buchanan-HB
- School Elementary: Lutz-HB
Garage and Parking
- Garage Spaces: 3.00
- Parking Features: Boat, Circular Driveway, Garage Faces Side, Oversized, RV Garage
Eco-Communities
- Pool Features: Child Safety Fence, Gunite, In Ground, Outside Bath Access, Salt Water, Screen Enclosure
- Water Source: Well
Utilities
- Carport Spaces: 0.00
- Cooling: Central Air
- Heating: Central
- Sewer: Septic Tank
- Utilities: BB/HS Internet Available, Cable Available, Electricity Connected
Finance and Tax Information
- Home Owners Association Fee: 0.00
- Net Operating Income: 0.00
- Tax Year: 2023
Other Features
- Appliances: Microwave, Range, Refrigerator
- Country: US
- Interior Features: Built-in Features, Ceiling Fans(s), Eat-in Kitchen, PrimaryBedroom Upstairs, Solid Surface Counters, Solid Wood Cabinets, Split Bedroom, Stone Counters, Vaulted Ceiling(s), Walk-In Closet(s)
- Legal Description: W 228 FT OF N 1/4 OF NW 1/4 OF SW 1/4 OF NW 1/4 LESS RD R/W
- Levels: Multi/Split
- Area Major: 33548 - Lutz
- Occupant Type: Vacant
- Parcel Number: U-24-27-18-ZZZ-000000-63200.0
- Views: 14
- Zoning Code: ASC-1
Similar Properties

- Dawn Morgan, AHWD,Broker,CIPS
- Mobile: 352.454.2363
- 352.454.2363
- dawnsellsocala@gmail.com


