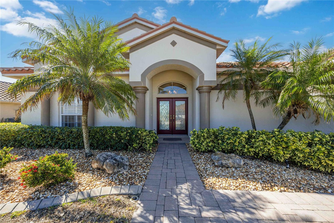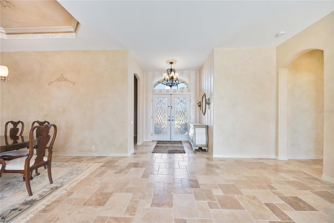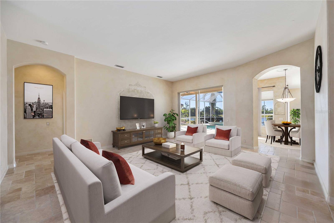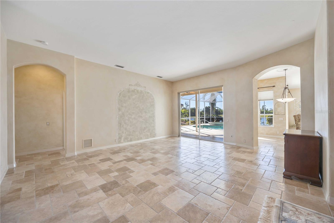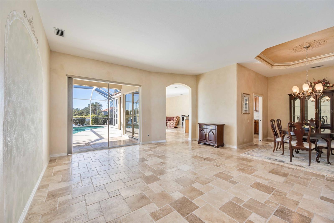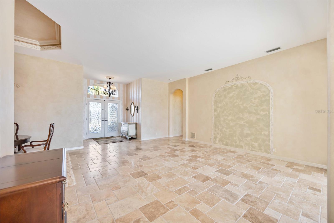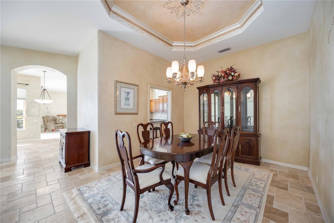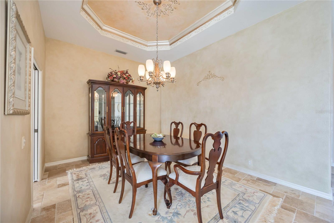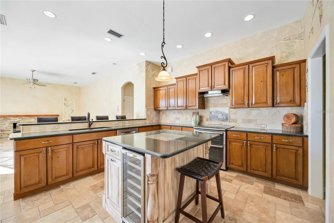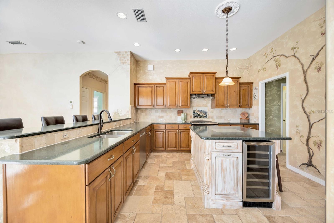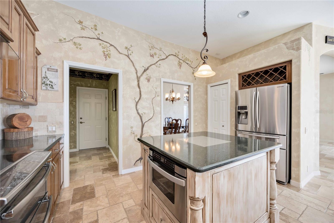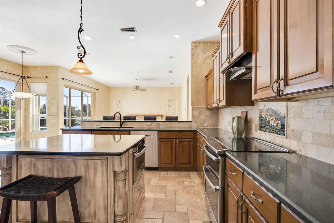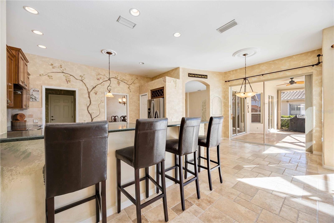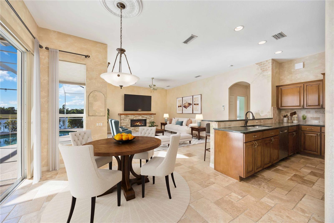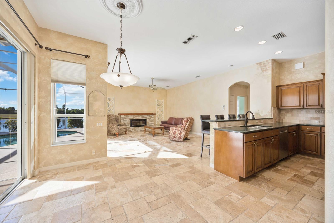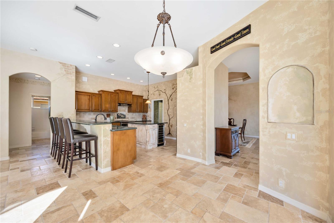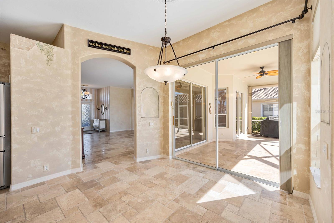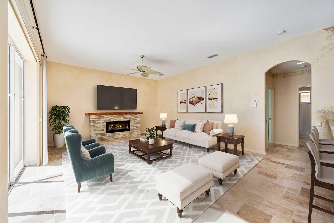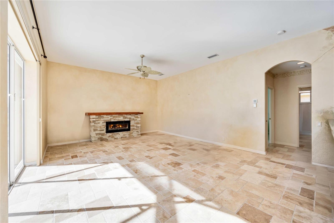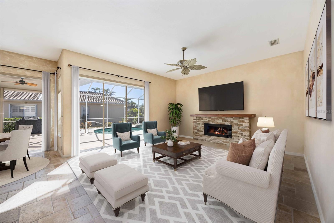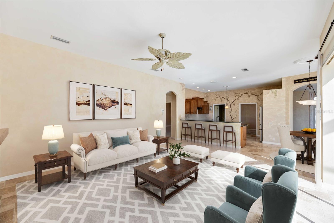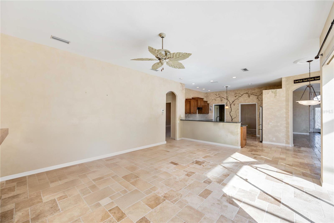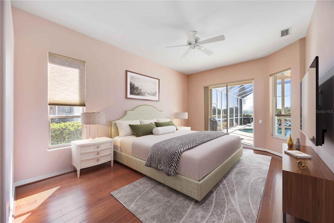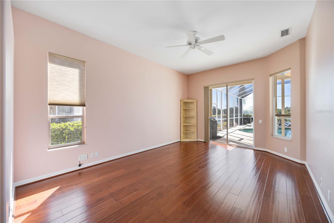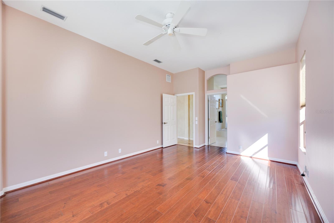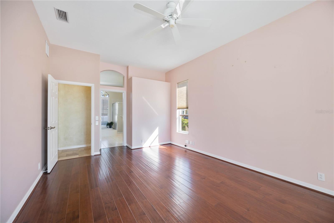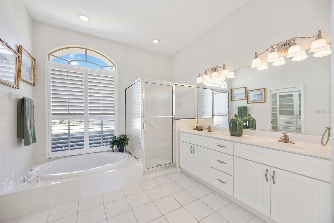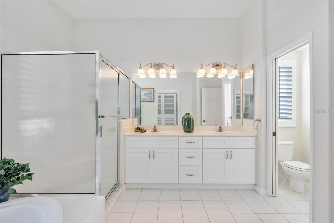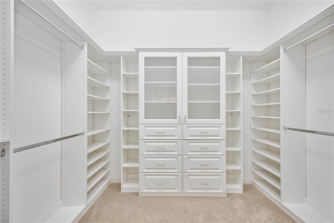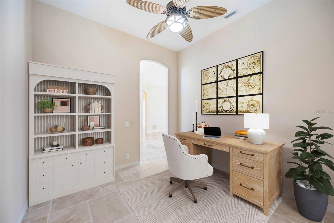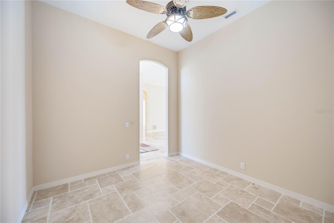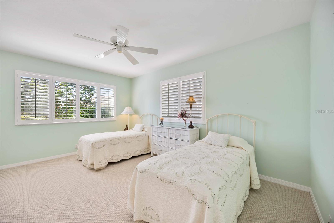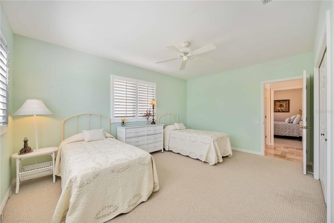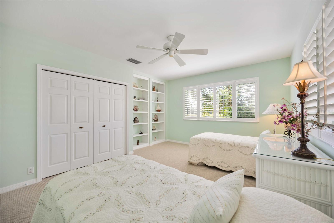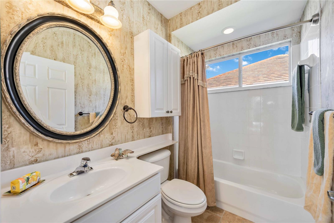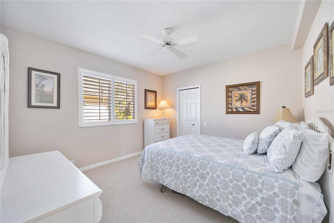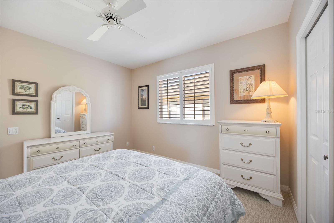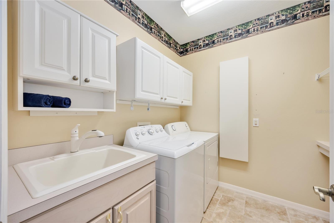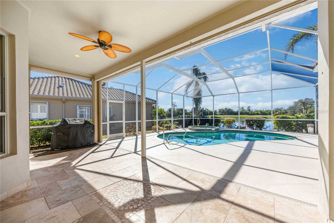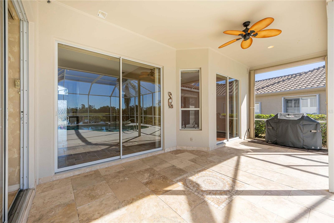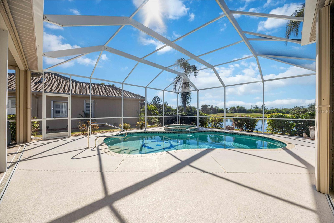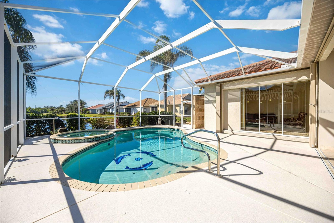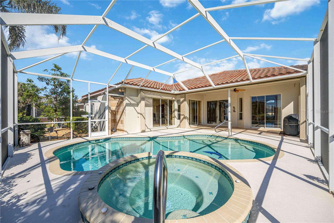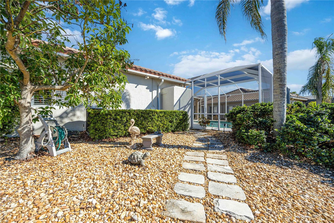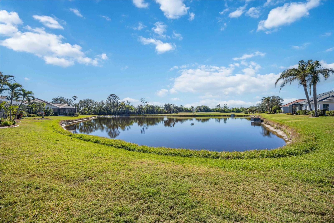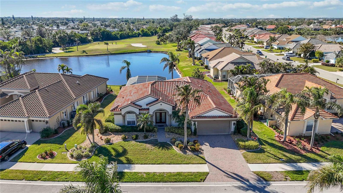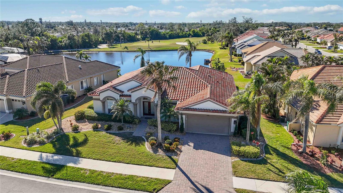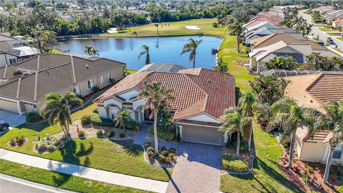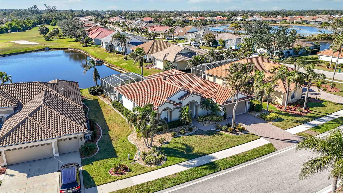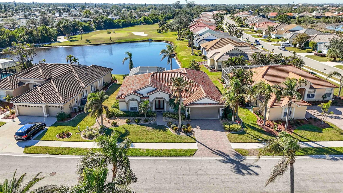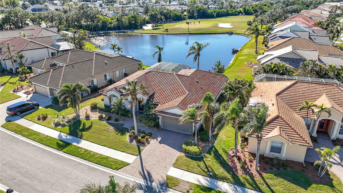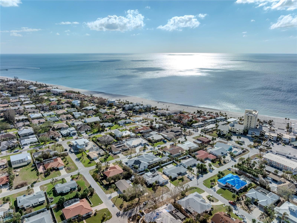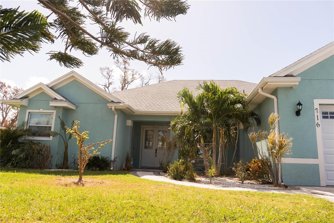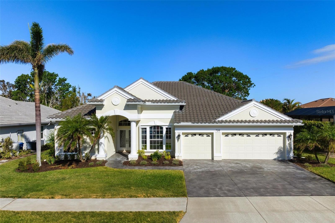1348 Reserve Drive, VENICE, FL 34285
Property Photos
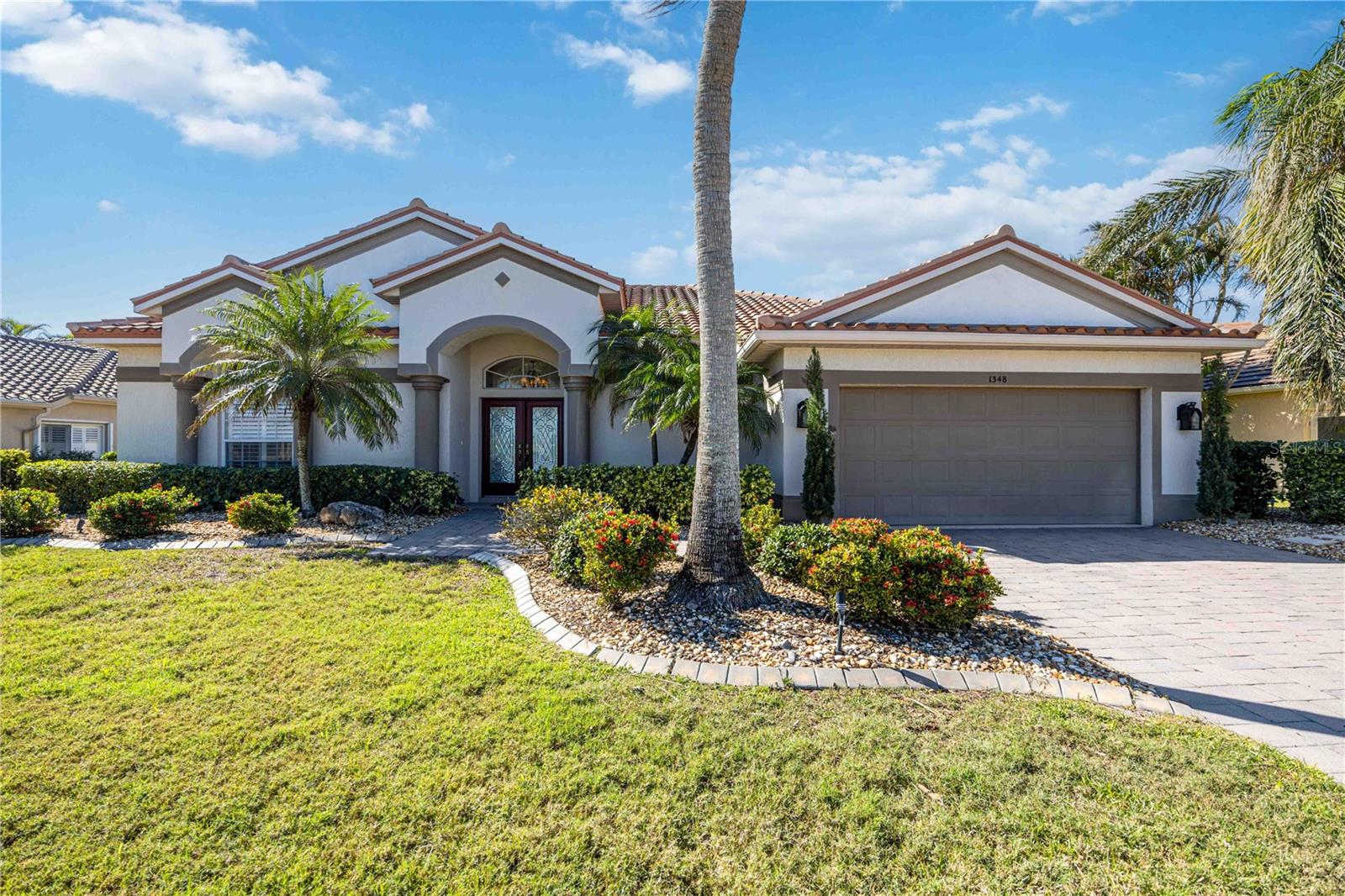
Would you like to sell your home before you purchase this one?
Priced at Only: $768,000
For more Information Call:
Address: 1348 Reserve Drive, VENICE, FL 34285
Property Location and Similar Properties
- MLS#: N6136306 ( Residential )
- Street Address: 1348 Reserve Drive
- Viewed: 1
- Price: $768,000
- Price sqft: $240
- Waterfront: Yes
- Wateraccess: Yes
- Waterfront Type: Pond
- Year Built: 1998
- Bldg sqft: 3206
- Bedrooms: 3
- Total Baths: 2
- Full Baths: 2
- Garage / Parking Spaces: 2
- Days On Market: 1
- Additional Information
- Geolocation: 27.0804 / -82.4039
- County: SARASOTA
- City: VENICE
- Zipcode: 34285
- Subdivision: Pelican Pointe Golf Country C
- Provided by: KELLER WILLIAMS ISLAND LIFE REAL ESTATE
- Contact: Andrea Blackwell
- 941-254-6467

- DMCA Notice
-
DescriptionWelcome to your slice of paradise in the highly sought after gated golf community of Pelican Pointe. This 3 bedroom, 2 bathroom home with a den offers a perfect blend of luxury, comfort and serene natural beauty. Step inside and discover soaring high ceilings and a thoughtful designed open floor plan. The epoxy coated two car garage provides durability and style and storage, while the spacious interior ensures that both relaxation and entertainment are effortless. The heart of the home is the west facing backyard oasis, where you'll enjoy breathtaking sunset views over the tranquil pond and lush golf course. Whether soaking in the spa or cooling off in your private pool this outdoor retreat is perfect for unwinding or hosting gatherings. The kitchen is a chefs dream with plenty of counter space, cabinets storage and stainless appliances. The primary suite boasts a large walk in closet, dual vanities, garden tub, wood floors and views of the backyard. Too many features to mention. Nestled in the charming beachside town of Venice, you're minutes away from pristine beaches, world class golf courses, shopping, medical facilities and more. This vibrant neighborhood offers a clubhouse with restaurant, state of the art fitness center, heated pool, tennis and pickle ball courts, a social room with library, and a busy social calendar. Whether you are looking for an active lifestyle or a peaceful retreat, this home delivers it all. Don't miss your chance to experience the best Florida living.
Payment Calculator
- Principal & Interest -
- Property Tax $
- Home Insurance $
- HOA Fees $
- Monthly -
Features
Building and Construction
- Builder Model: Lido
- Covered Spaces: 0.00
- Exterior Features: Hurricane Shutters, Irrigation System, Lighting, Private Mailbox, Rain Gutters, Sidewalk, Sliding Doors
- Flooring: Carpet, Ceramic Tile, Vinyl, Wood
- Living Area: 2467.00
- Roof: Tile
Land Information
- Lot Features: Cleared, Cul-De-Sac, City Limits, Landscaped, Level, Near Public Transit, On Golf Course, Sidewalk, Paved
Garage and Parking
- Garage Spaces: 2.00
- Parking Features: Driveway, Garage Door Opener
Eco-Communities
- Pool Features: Child Safety Fence, Gunite, Heated, In Ground, Lighting, Screen Enclosure
- Water Source: Public
Utilities
- Carport Spaces: 0.00
- Cooling: Central Air
- Heating: Central
- Pets Allowed: Yes
- Sewer: Public Sewer
- Utilities: Cable Connected, Electricity Connected, Public, Underground Utilities, Water Connected
Finance and Tax Information
- Home Owners Association Fee Includes: Guard - 24 Hour, Cable TV, Common Area Taxes, Pool, Escrow Reserves Fund, Internet, Maintenance Grounds
- Home Owners Association Fee: 1119.00
- Net Operating Income: 0.00
- Tax Year: 2024
Other Features
- Appliances: Built-In Oven, Cooktop, Dishwasher, Disposal, Dryer, Electric Water Heater, Microwave, Range Hood, Refrigerator, Washer
- Association Name: Access Management- Hope Root
- Association Phone: 813-607-2220
- Country: US
- Furnished: Unfurnished
- Interior Features: Built-in Features, Ceiling Fans(s), Crown Molding, Eat-in Kitchen, High Ceilings, Kitchen/Family Room Combo, Living Room/Dining Room Combo, Open Floorplan, Primary Bedroom Main Floor, Solid Surface Counters, Solid Wood Cabinets, Split Bedroom, Thermostat, Walk-In Closet(s)
- Legal Description: LOT 24 PELICAN POINTE GOLF & COUNTRY CLUB UNIT 1
- Levels: One
- Area Major: 34285 - Venice
- Occupant Type: Owner
- Parcel Number: 0426160017
- Style: Florida
- View: Golf Course, Water
- Zoning Code: RSF3
Similar Properties
Nearby Subdivisions
Amora
Arcata Del Sol
Bayshore Estates
Beach Manor
Beach Manor Villas
Bellagio On Venice Island
Bird Bay I
Bird Bay Ii
Bird Bay Vi
Bird Bay Village
Cornwell On The Gulf
Country Club Ests
Crown Point
East Gate
East Gate Terrace
East Gate Terrace Corr
East Venice
Golden Beach
Lakeside Woods
North Edgewood Sec Of Venice
Not Applicable
Pelican Pointe Golf Country C
Pinebrook South
South Venezia Park
Tra Ponti Villaggio
Venezia Park Rep
Venezia Park Sec Of Venice
Venice Bay Shore Sec
Venice Edgewood Sec Of
Venice Gardens
Venice Gulf View Sec Of
Venice South Gulf View Sec Of
Villa Grande

- Dawn Morgan, AHWD,Broker,CIPS
- Mobile: 352.454.2363
- 352.454.2363
- dawnsellsocala@gmail.com


