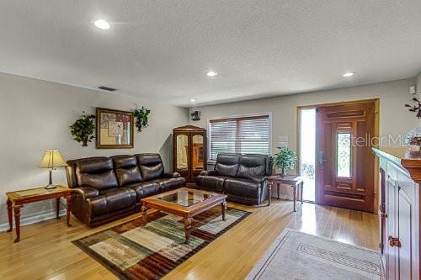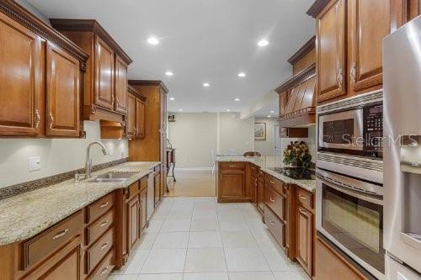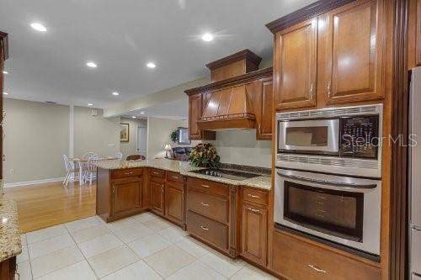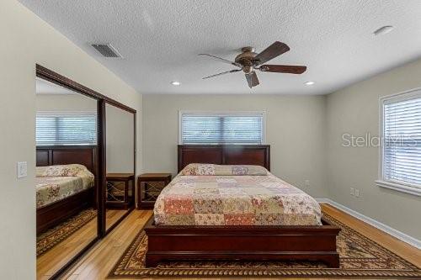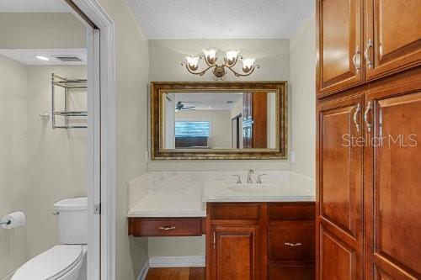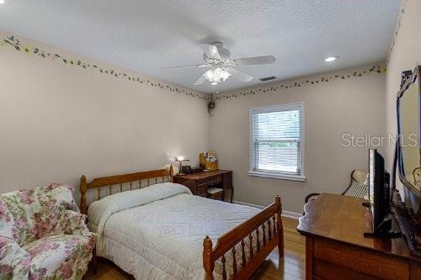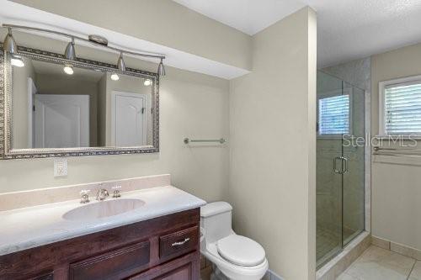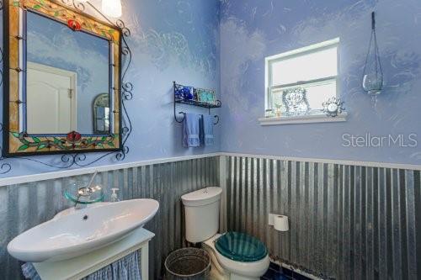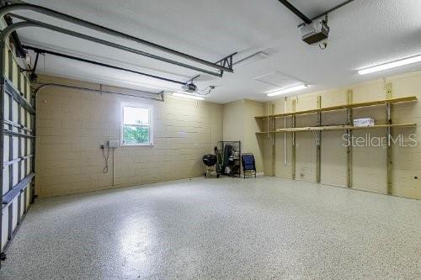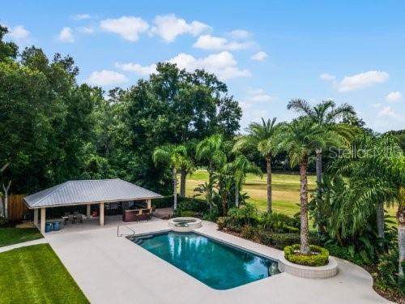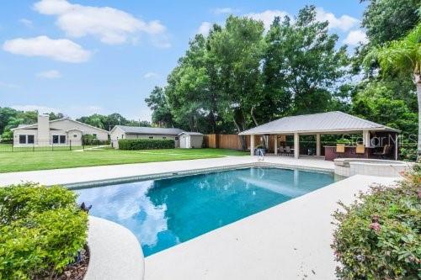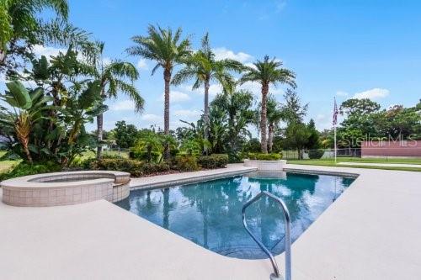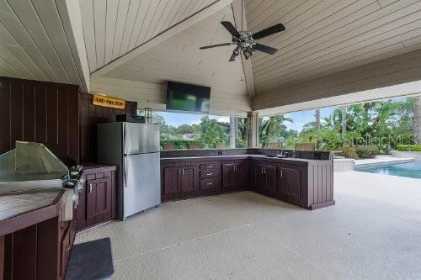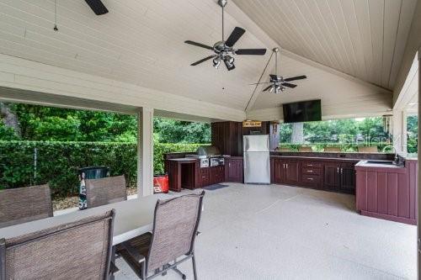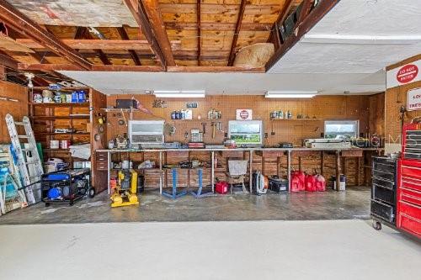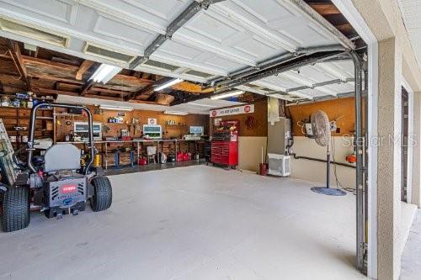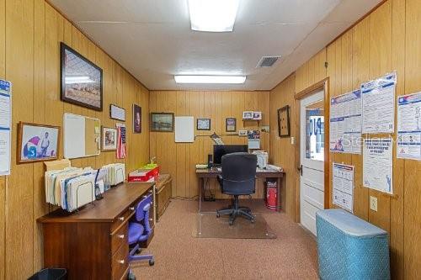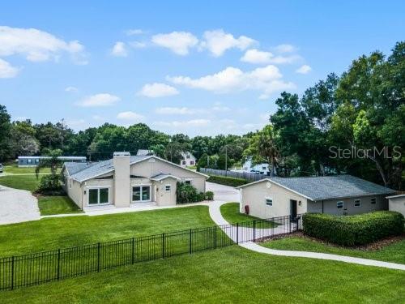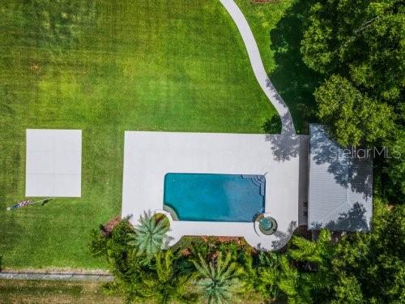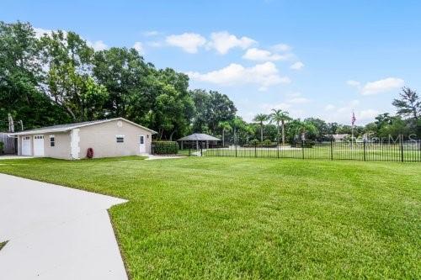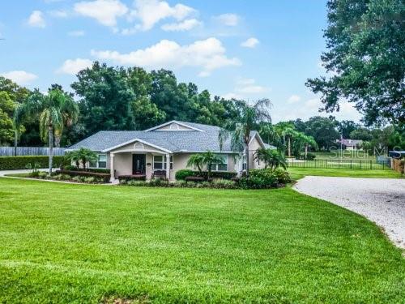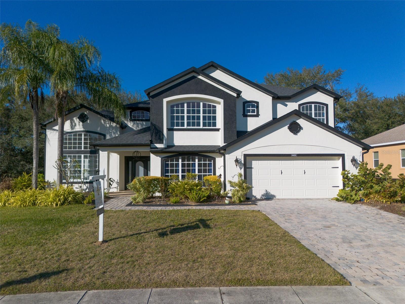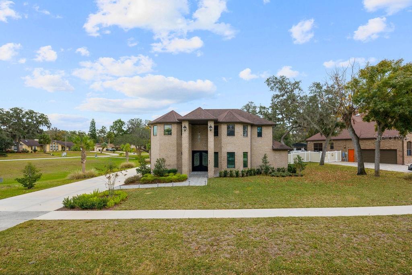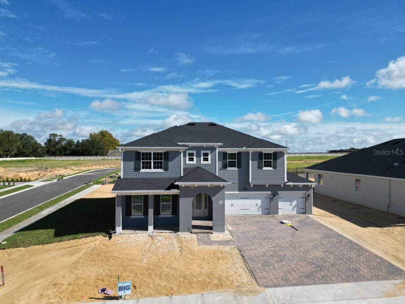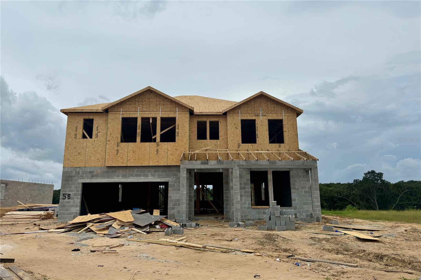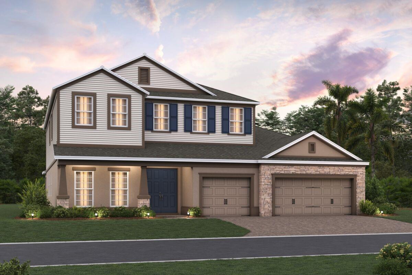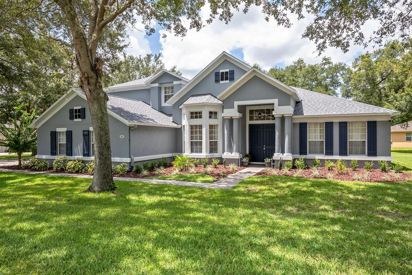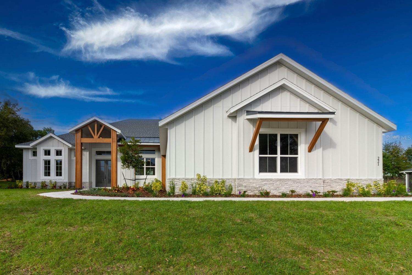2433 Duquesne Avenue, APOPKA, FL 32712
Property Photos
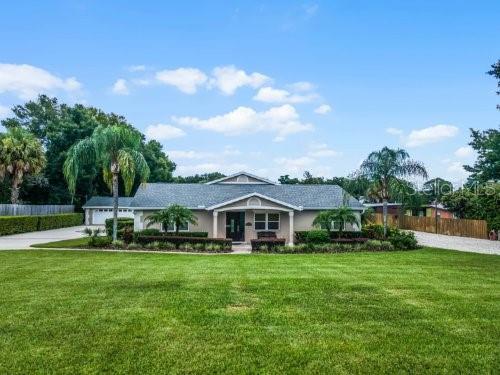
Would you like to sell your home before you purchase this one?
Priced at Only: $835,000
For more Information Call:
Address: 2433 Duquesne Avenue, APOPKA, FL 32712
Property Location and Similar Properties
- MLS#: G5084850 ( Residential )
- Street Address: 2433 Duquesne Avenue
- Viewed: 78
- Price: $835,000
- Price sqft: $197
- Waterfront: No
- Year Built: 2004
- Bldg sqft: 4229
- Bedrooms: 3
- Total Baths: 3
- Full Baths: 2
- 1/2 Baths: 1
- Garage / Parking Spaces: 2
- Days On Market: 190
- Acreage: 1.01 acres
- Additional Information
- Geolocation: 28.6939 / -81.4649
- County: ORANGE
- City: APOPKA
- Zipcode: 32712
- Subdivision: Dean Hilands
- Elementary School: Clay Springs Elem
- Middle School: Piedmont Lakes Middle
- High School: Wekiva High
- Provided by: ARROWSMITH REALTY, INC
- Contact: Janine Arrowsmith
- 407-992-8955

- DMCA Notice
-
DescriptionSearching for a place with a rural feel yet the conveniences of urban living? If so, your search may be over. This unique, well manicured, 1 acre property is located directly off N. Wekiwa Springs Road, on an avenue with no through traffic or HOA. This roomy 2723 SF home with 3 bedrooms, 2.5 bathrooms, new roof was installed in 2019, open floor plan combination living/dining area and a kitchen that features custom cherry stained Maple wood cabinets, stainless appliances and granite countertops. The entertainment great room has new hardwood and with its double oversized Pella sliding doors showcases the back outdoor living space. A wood burning fireplace accents the room that also boasts wired audio surround and 3 independent zones. The attached double automatic door over sized garage has attic storage access and new epoxy finished floors. The detached double garage door workspace building with a stand alone HVAC unit, includes a 17x20 under air home office with existing separate internet access, phone lines and full bath that could be converted to accommodate your needs. A fully fenced backyard encompassess a complete outdoor living entertainment area with a private half bath house and full yard wired audio. This tranquil oasis has a large 33,000 gallon salt system gunite pool (9 at its deepest) with attached heated Jacuzzi and water features. The under roof kitchen with pool storage closet includes a built in gas grill with sear zone, hot water, granite bar top, dimmable lights/ceiling fans, 2 TVs and secure wifi access. Home is conveniently located near two international airports, area attractions, beaches, shopping, dining and major roadways.
Payment Calculator
- Principal & Interest -
- Property Tax $
- Home Insurance $
- HOA Fees $
- Monthly -
Features
Building and Construction
- Covered Spaces: 0.00
- Exterior Features: Irrigation System, Lighting, Outdoor Grill, Outdoor Shower, Private Mailbox, Rain Gutters, Sliding Doors
- Fencing: Chain Link, Other, Wood
- Flooring: Bamboo, Ceramic Tile, Hardwood
- Living Area: 2723.00
- Other Structures: Cabana, Outdoor Kitchen, Workshop
- Roof: Shingle
Property Information
- Property Condition: Completed
Land Information
- Lot Features: Cleared, In County, Landscaped, Oversized Lot, Street Dead-End
School Information
- High School: Wekiva High
- Middle School: Piedmont Lakes Middle
- School Elementary: Clay Springs Elem
Garage and Parking
- Garage Spaces: 2.00
- Parking Features: Driveway, Garage Door Opener, Garage Faces Side, Off Street, Oversized
Eco-Communities
- Pool Features: Gunite, In Ground, Outside Bath Access, Salt Water
- Water Source: Well
Utilities
- Carport Spaces: 0.00
- Cooling: Central Air
- Heating: Central
- Sewer: Septic Tank
- Utilities: Propane, Cable Connected, Electricity Connected
Finance and Tax Information
- Home Owners Association Fee: 0.00
- Net Operating Income: 0.00
- Tax Year: 2023
Other Features
- Appliances: Built-In Oven, Cooktop, Dishwasher, Disposal, Electric Water Heater, Exhaust Fan, Microwave, Range, Range Hood, Refrigerator
- Country: US
- Furnished: Unfurnished
- Interior Features: Solid Wood Cabinets, Ceiling Fans(s), Eat-in Kitchen, High Ceilings, Living Room/Dining Room Combo, Skylight(s), Stone Counters, Thermostat
- Legal Description: DEAN HILANDS U/150 LOT 9
- Levels: One
- Area Major: 32712 - Apopka
- Occupant Type: Owner
- Parcel Number: 01-21-28-1984-00-090
- Possession: Close of Escrow
- Style: Custom
- View: Pool
- Views: 78
- Zoning Code: A-2
Similar Properties
Nearby Subdivisions
Acuera Estates
Ahern Park
Alexandria Place I
Apopka Ranches
Apopka Terrace
Apopka Terrace First Add
Arbor Rdg Ph 01 B
Arbor Rdg Ph 04 A B
Bent Oak Ph 01
Bent Oak Ph 04
Bentley Woods
Berington Club Ph 02
Bluegrass Estates
Cambridge Commons
Carriage Hill
Clayton Estates
Countryside Heights 1st Add
Courtyards Coach Homes
Crossroads At Kelly Park
Dean Hilands
Deer Lake Chase
Diamond Hill At Sweetwater Cou
Dream Lake
Errol Club Villas 01
Errol Club Villas 04
Errol Estate
Errol Estate Ut 3
Errol Estates
Errol Hills Village
Errol Place
Estates At Sweetwater Golf Co
Estatessweetwater Golf Coun
Golden Gem 32s
Hilltop Estates
Kelly Park Hills South Ph 03
Kelly Park Hills South Ph 04
Lake Mc Coy Forest
Lake Todd Estates
Lakeshorewekiva
Laurel Oaks
Legacy Hills
Lester Rdg
Lexington Club Ph 02
Lexington Club Phase Ii
Magnolia Oaks Ridge
Morrisons Sub
Muirfield Estate
None
Nottingham Park
Oak Hill Reserve Ph 02
Oak Rdg Ph 2
Oak Ridge Sub
Oaks At Kelly Park
Oakskelly Park Ph 1
Oakskelly Park Ph 2
Oakskelly Pk Ph 2
Oakwater Estates
Orange County
Orchid Estates
Palms Sec 03
Palms Sec 04
Park Ave Pines
Park View Preserve Ph 1
Parkside At Errol Estates
Parkview Preserve
Parkview Wekiva 4496
Pines Wekiva Ph 02 Sec 03
Pines Wekiva Sec 01 Ph 01 Tr A
Pitman Estates
Plymouth
Plymouth Dells Annex
Plymouth Hills
Plymouth Landing Ph 02 49 20
Ponkan Pines
Reagans Reserve 4773
Rhetts Ridge 75s
Rock Spgs Estates
Rock Spgs Rdg Ph Ivb
Rock Spgs Rdg Ph Viia
Rock Spgs Rdg Ph Viib
Rock Spgs Ridge Ph 01
Rock Spgs Ridge Ph 02
Rock Spgs Ridge Ph 04a 51 137
Rock Springs Estates
Rock Springs Ridge
Rock Springs Ridge Ph Via
Rock Springs Ridge Ph Vib
San Sebastian Reserve
Sanctuary Golf Estates
Seasons At Summit Ridge
Shamrock Square First Add
Spring Ridge Ph 02 03 04
Stoneywood Ph 01
Sweetwater Country Club
Sweetwater Country Club Sec B
Sweetwater Park Village
Sweetwater West
Tanglewilde St
Traditions At Wekiva
Villa Capri
Vista Reserve Ph 2
Wekiva
Wekiva Preserve 4318
Wekiva Ridge
Wekiva Run
Wekiva Run Ph 3c
Wekiva Run Phase Ll
Wekiva Spgs Reserve Ph 01
Wekiva Spgs Reserve Ph 02 4739
Wekiva Spgs Reserve Ph 04
Wekiwa Glen Rep
Wekiwa Hills
White Jasmine Mnr
Winding Mdws
Winding Meadows
Windrose
Wolf Lake Ranch

- Dawn Morgan, AHWD,Broker,CIPS
- Mobile: 352.454.2363
- 352.454.2363
- dawnsellsocala@gmail.com



