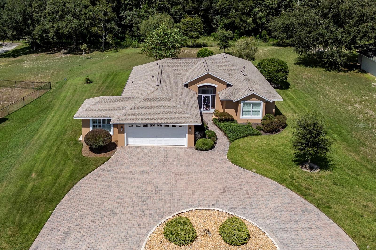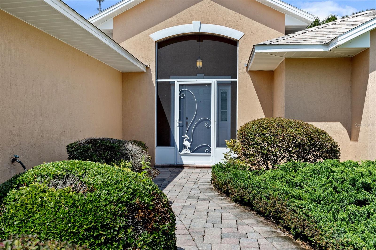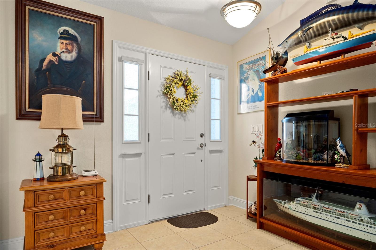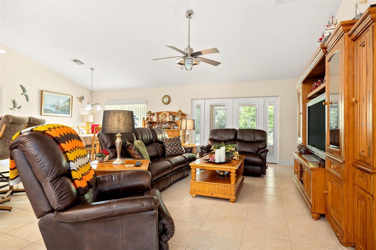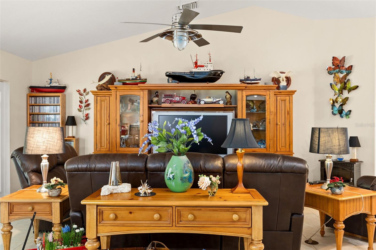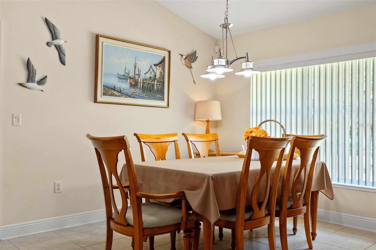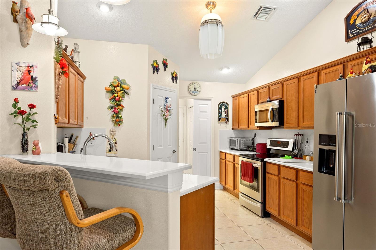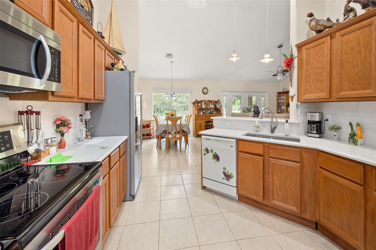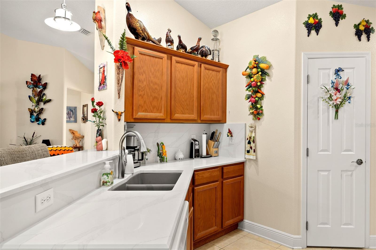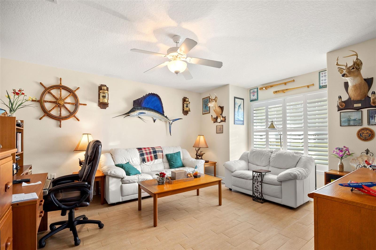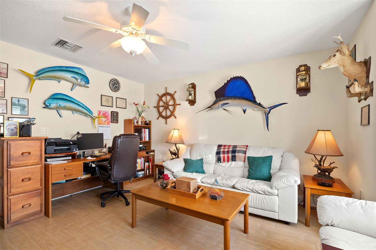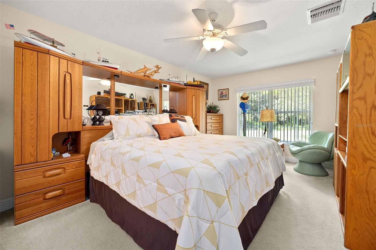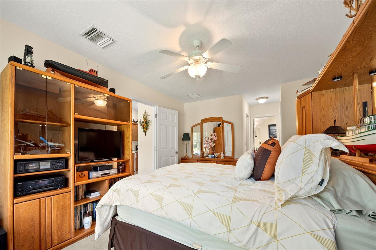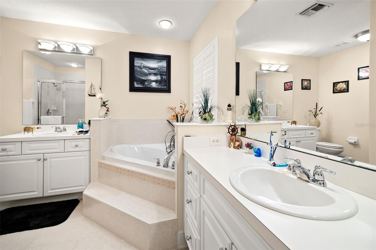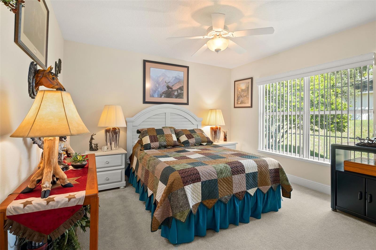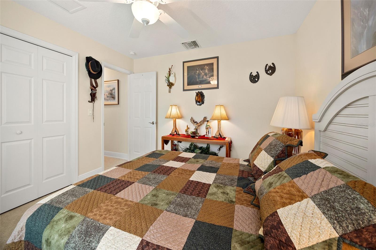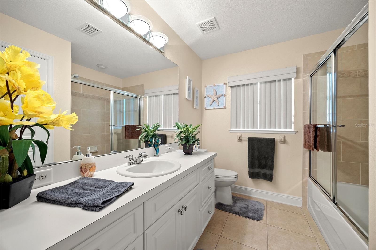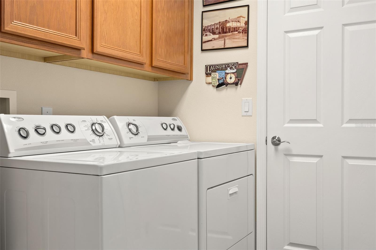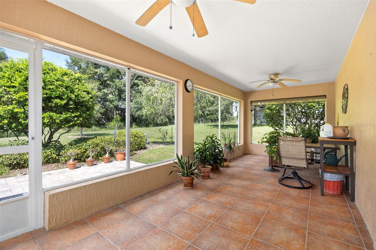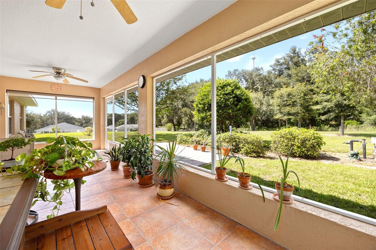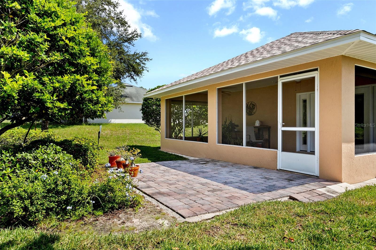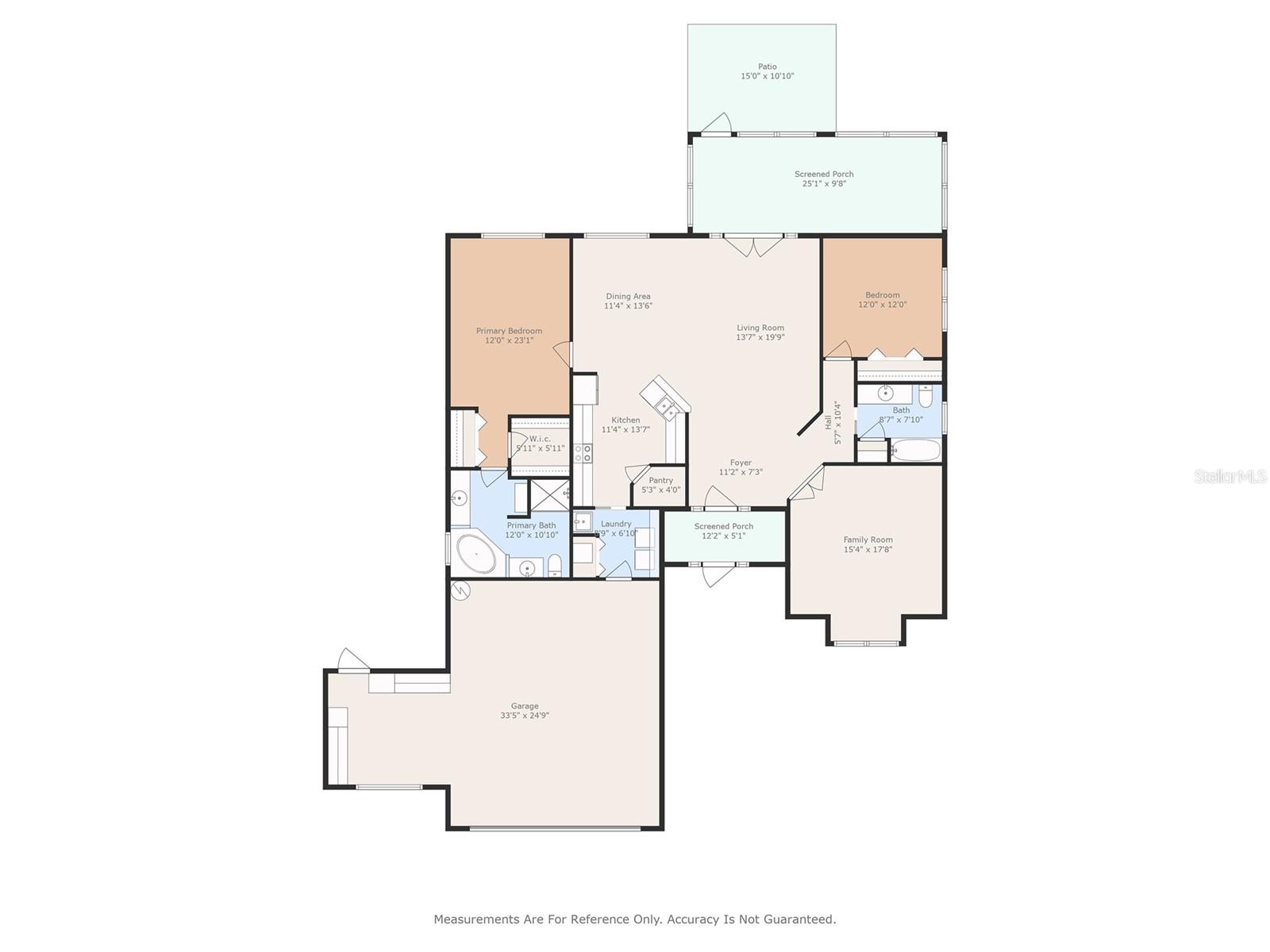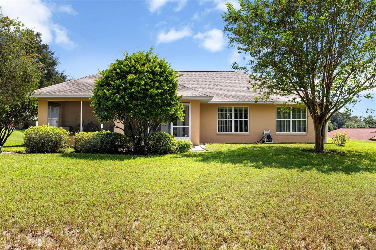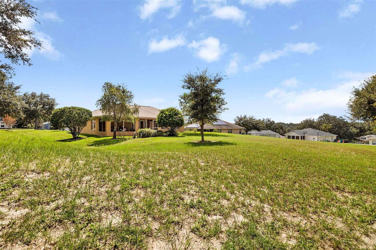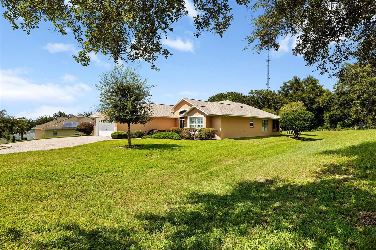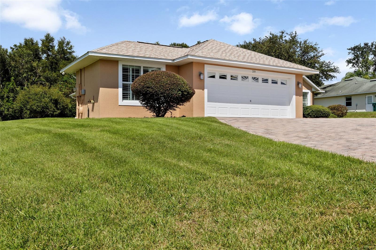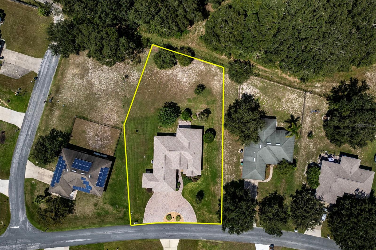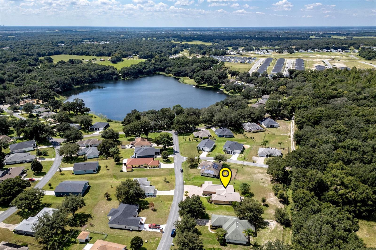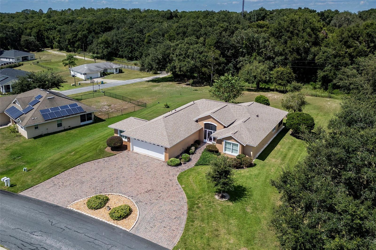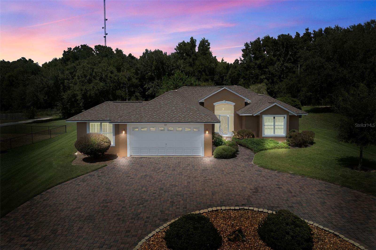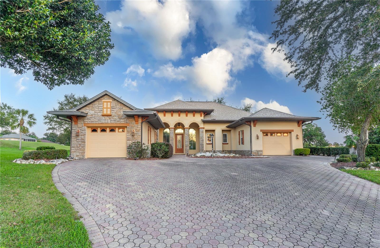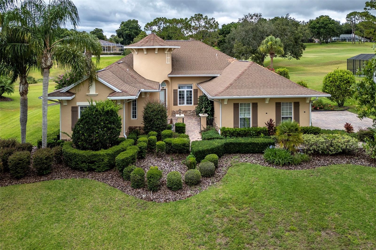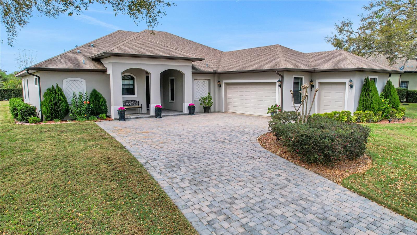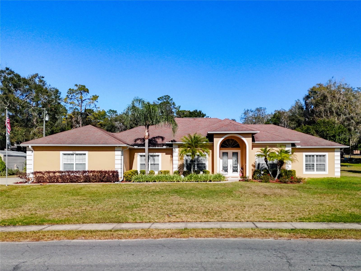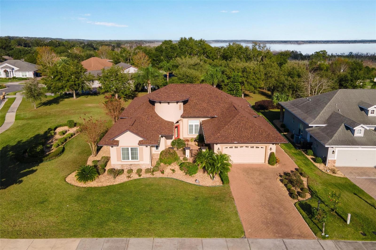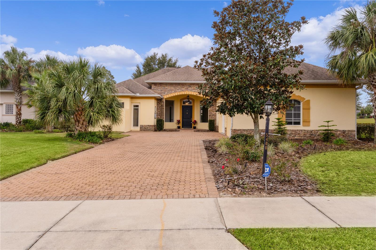209 Shannon Lane, LADY LAKE, FL 32159
Property Photos
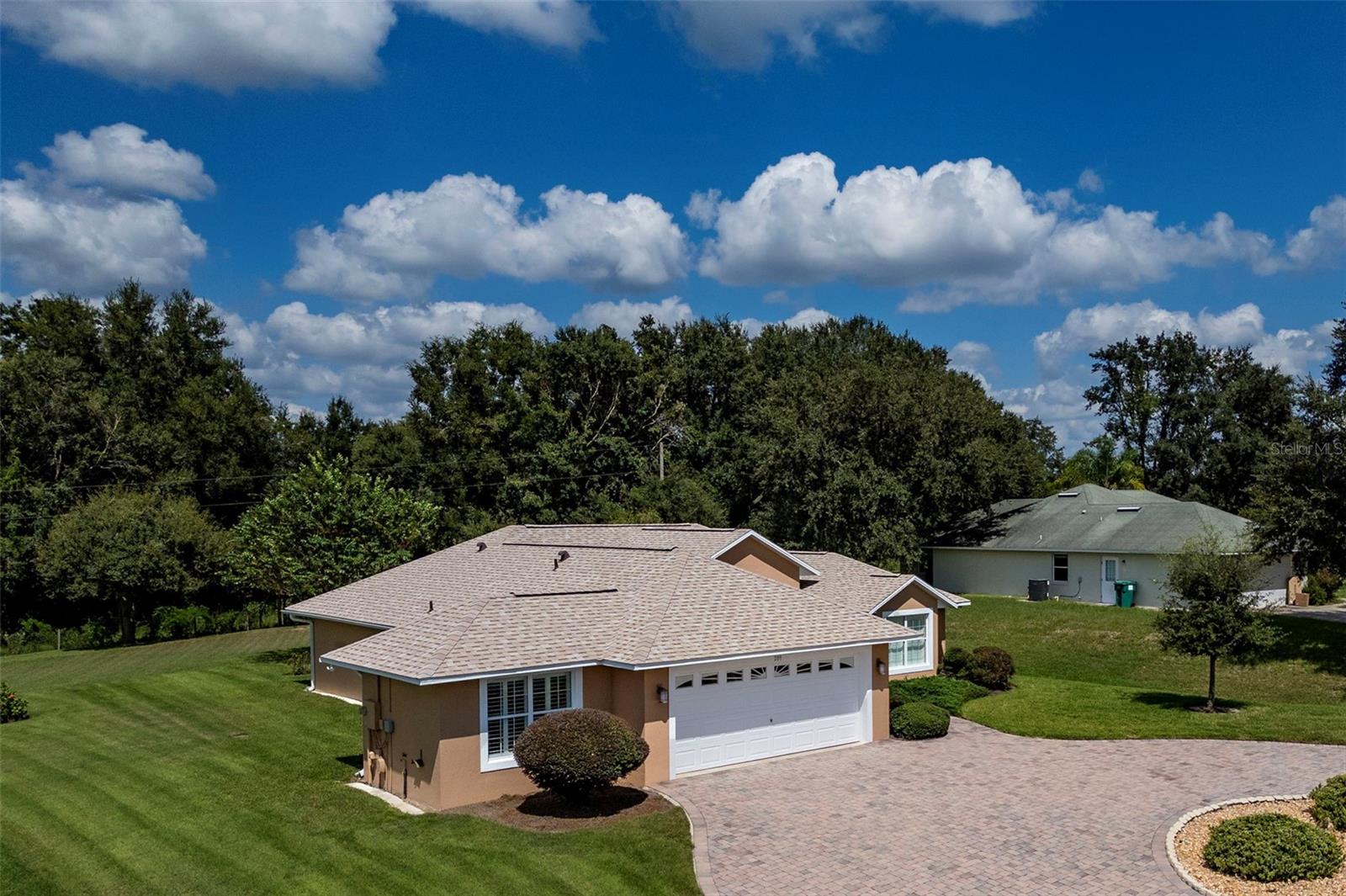
Would you like to sell your home before you purchase this one?
Priced at Only: $439,500
For more Information Call:
Address: 209 Shannon Lane, LADY LAKE, FL 32159
Property Location and Similar Properties
- MLS#: G5087607 ( Residential )
- Street Address: 209 Shannon Lane
- Viewed: 23
- Price: $439,500
- Price sqft: $141
- Waterfront: No
- Year Built: 2007
- Bldg sqft: 3108
- Bedrooms: 3
- Total Baths: 2
- Full Baths: 2
- Garage / Parking Spaces: 2
- Days On Market: 106
- Additional Information
- Geolocation: 28.8904 / -81.9155
- County: LAKE
- City: LADY LAKE
- Zipcode: 32159
- Subdivision: Hidden Oaks
- Provided by: CENTURY 21 ALTON CLARK
- Contact: Susan Prickett
- 352-728-2121

- DMCA Notice
-
DescriptionDO NOT MISS THIS OPPORTUNITY!! Custom built in the Hidden Oaks community with view of Lake Ella. This concrete block home has a screened porch protecting the entry where there is a roomy foyer area. The open floor plan is pristine with a large den/third bedroom (no closet), the guest bath and additional guest bedroom on one side of the home, the master suite with both walk in and built in closets on the other side of the living areas. The foyer opens into the living room with brand new French doors opening onto the large 9 X 24 lanai. The lanai overlooks a lovely patio, backyard and wooded area. The eat in kitchen and dining area also overlook the backyard. The kitchen has new quartz countertops and appliances with a huge walk in pantry. There is a laundry room between the kitchen and the garage (which was built large enough for your truck). There is also a 12 X 12 attached workshop open into the garage. What a great area! The house has been painted recently inside and out. The roof new in 2022, HVAC in 2018, hot water heater in 2021. Ceramic tile throughout, carpet in bedrooms. All window treatments convey along with appliances and washer and dryer. This community is very convenient to shopping, entertainment, restaurants and The Villages. Make an appointment now to see this well designed and pristine home.
Payment Calculator
- Principal & Interest -
- Property Tax $
- Home Insurance $
- HOA Fees $
- Monthly -
Features
Building and Construction
- Covered Spaces: 0.00
- Exterior Features: French Doors, Private Mailbox
- Flooring: Carpet, Tile
- Living Area: 2088.00
- Roof: Shingle
Property Information
- Property Condition: Completed
Land Information
- Lot Features: Cleared, In County, Landscaped, Oversized Lot, Paved, Unincorporated
Garage and Parking
- Garage Spaces: 2.00
- Parking Features: Circular Driveway, Garage Door Opener, Ground Level, Off Street, Oversized, Workshop in Garage
Eco-Communities
- Water Source: Public
Utilities
- Carport Spaces: 0.00
- Cooling: Central Air
- Heating: Central
- Pets Allowed: Yes
- Sewer: Septic Tank
- Utilities: BB/HS Internet Available, Sprinkler Well
Finance and Tax Information
- Home Owners Association Fee Includes: Common Area Taxes
- Home Owners Association Fee: 35.00
- Net Operating Income: 0.00
- Tax Year: 2023
Other Features
- Appliances: Dishwasher, Dryer, Microwave, Range, Refrigerator, Washer
- Association Name: Bridlewood Real Estate Co. / Monica Sieffert
- Association Phone: 352-404-6484
- Country: US
- Furnished: Unfurnished
- Interior Features: Ceiling Fans(s), Living Room/Dining Room Combo, Open Floorplan, Solid Surface Counters, Solid Wood Cabinets, Split Bedroom, Stone Counters, Vaulted Ceiling(s), Window Treatments
- Legal Description: LADY LAKE HIDDEN OAKS SUB PB 30 PG 83-84 LOT 5 AND FROM THE NORTHWEST CORNER OF LOT 7 RUN EASTERLY ALONG THE NORTH LINE OF SAID LOT 7 A DISTANCE OF 85.57 FEET FOR THE POINT OF BEGINNING THENCE CONTINUE EASTERLY ALONG THE NORTH LINE TO THE NORTHEAST C ORNER OF SAID LOT 7 THENCE SOUTHEASTERLY ALONG THE EASTERLY LINE TO THE SOUTHEAST CORNER OF LOT 7 THENCE SOUTHWESTERLY ALONG THE SOUTH LINE OF SAID LOT 7 TO THE NORTHWEST CORNER OF LOT 5 THENCE NORTHERLY TO THE POINT OF BEGINNING ORB 3267 PG 576 ORB 5799 PG 2042 ORB 5927 PG 1544 1546
- Levels: One
- Area Major: 32159 - Lady Lake (The Villages)
- Occupant Type: Owner
- Parcel Number: 28-18-24-0090-000-00500
- Style: Ranch
- Views: 23
- Zoning Code: RS-3
Similar Properties
Nearby Subdivisions
Big Pine Island Sub
Carlton Village
Carlton Village Park
East View Estates
Green Key Village
Grove At Harbor Hills The
Groveharbor Hills
Hammock Oaks
Hammock Oaks Villas
Harbor Hills
Harbor Hills The Grove
Harbor Hills Ph 05
Harbor Hills Ph 6a
Harbor Hills Ph 6b
Harbor Hills Pt Rep
Harbor Hills Un 1
Hidden Oaks
Lady Lake
Lady Lake Hidden Oaks Sub
Lady Lake Manors
Lady Lake Orange Blossom Garde
Lady Lake Padgett Estates
Lady Lake Padgett Estates Sub
Lady Lake Rosemary Terrace
Lady Lake Skyline Hills Resub
Lady Lake Stevens Add
Lady Lake Stonewood Manor
Lakes Lady Lake
No Deed Restrictions
None
Oak Meadows
Oak Pointe Sub
Orange Blossom Gardens
Resi
Sligh Teagues
Sligh Teagues Add
Sumter Villa De La Vista North
Sumter Villages
The Lakes Lady Lake
The Villages
Urico Sub
Villages Lady Lake
Villagessumter
Windsor Green

- Dawn Morgan, AHWD,Broker,CIPS
- Mobile: 352.454.2363
- 352.454.2363
- dawnsellsocala@gmail.com


