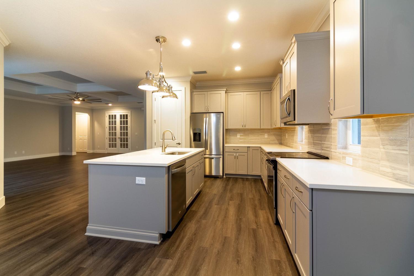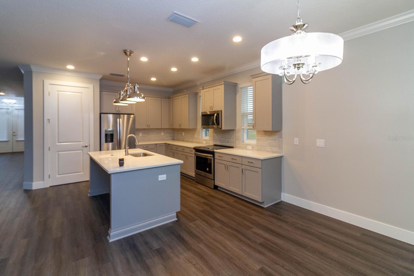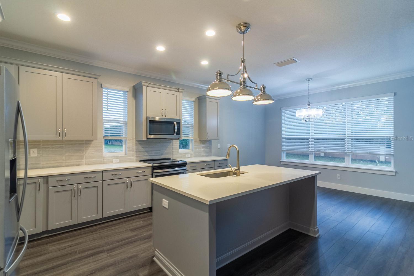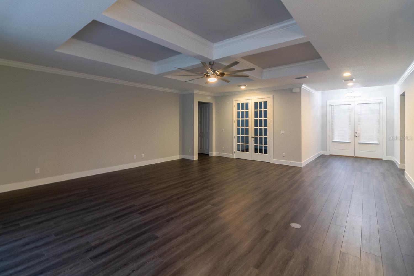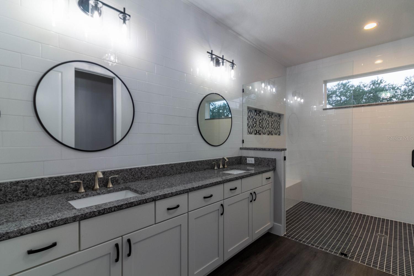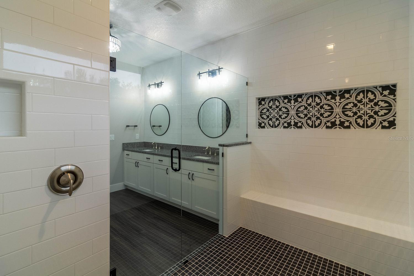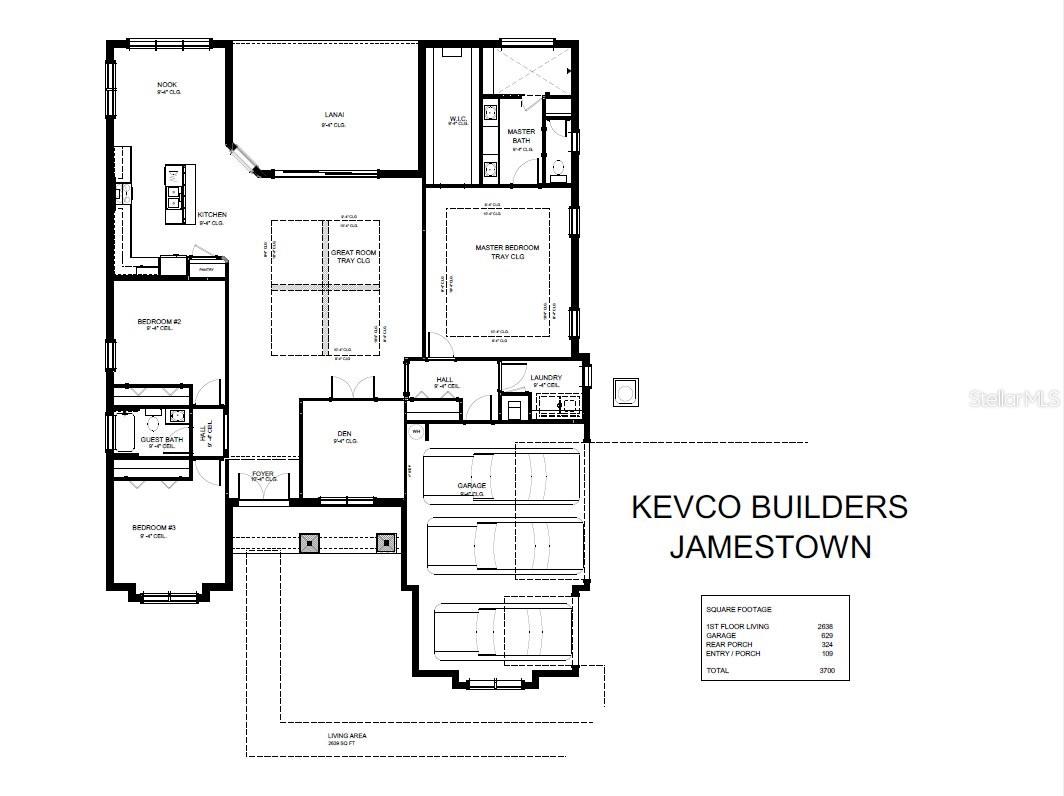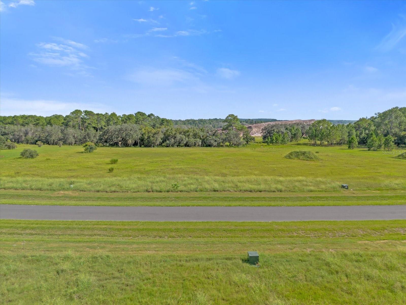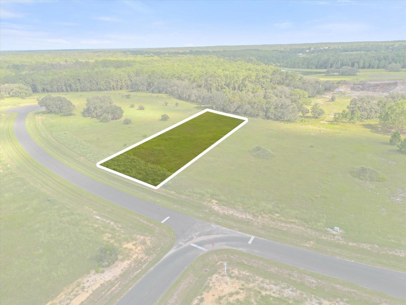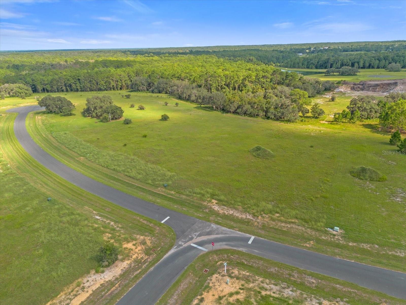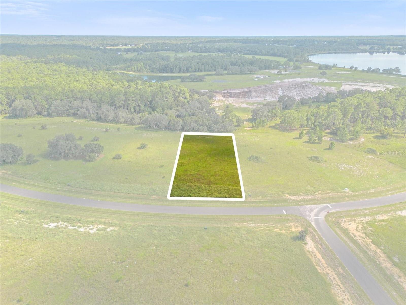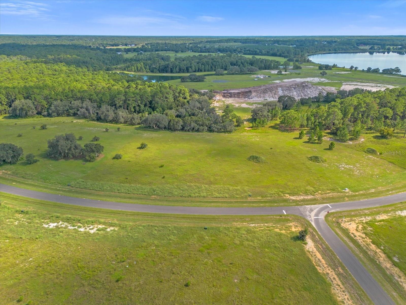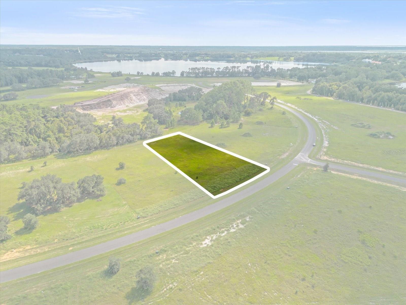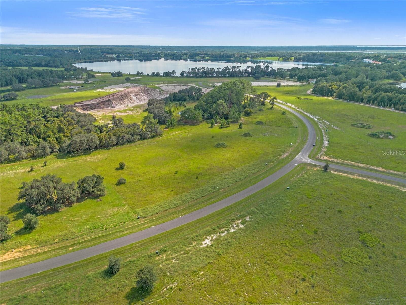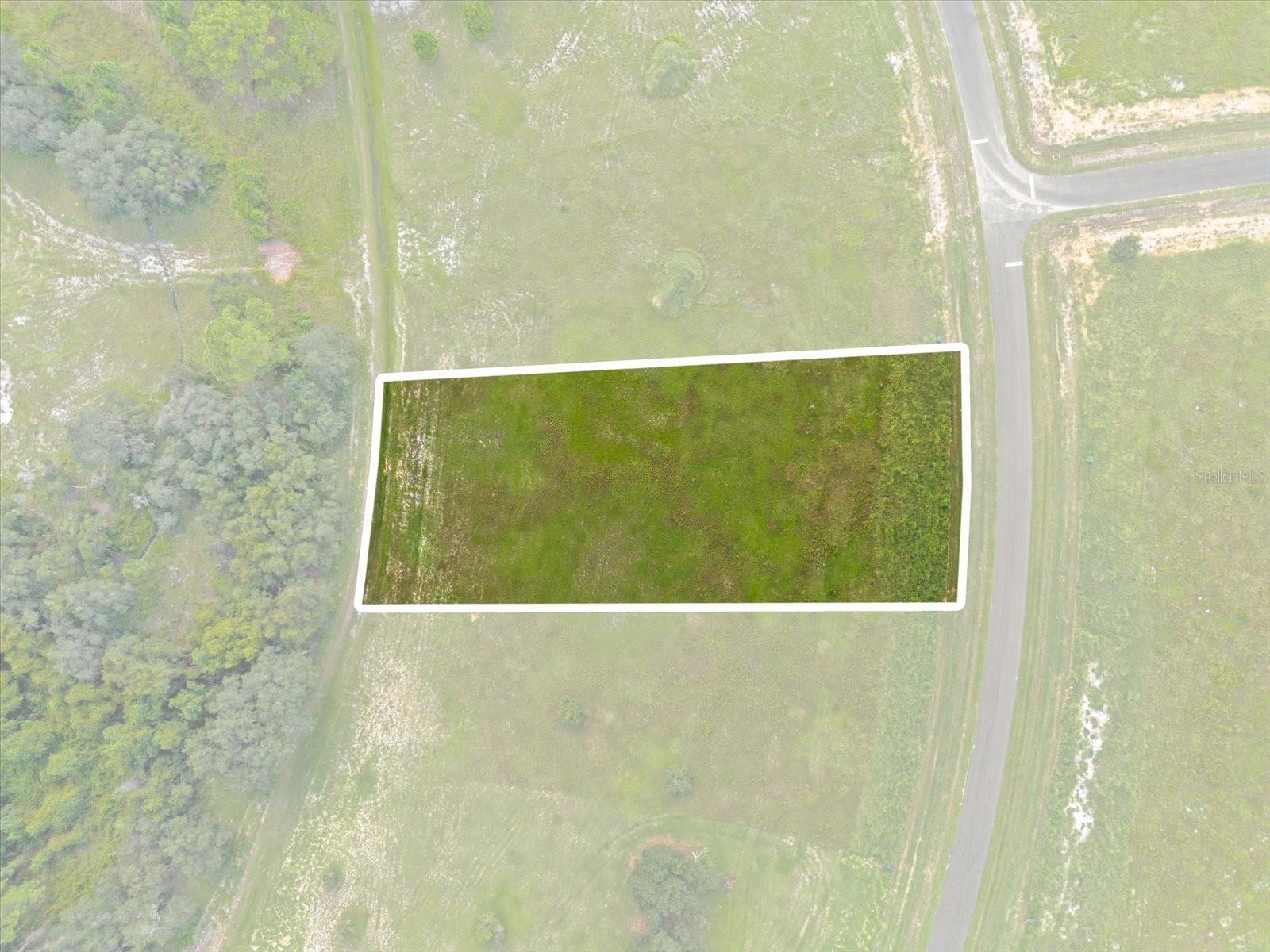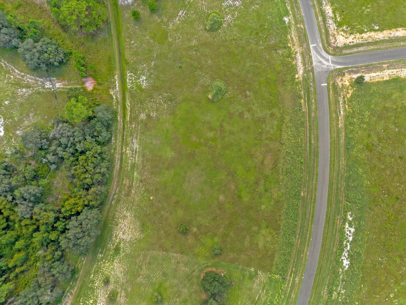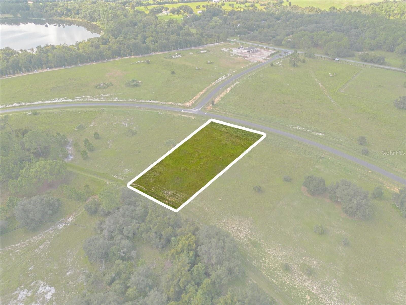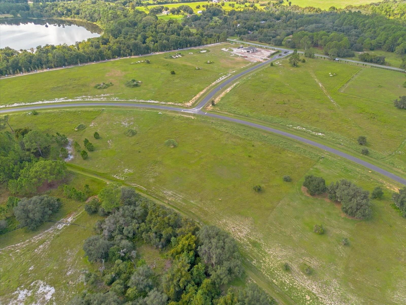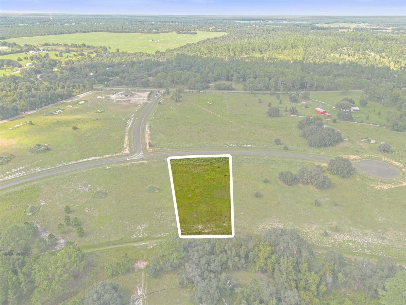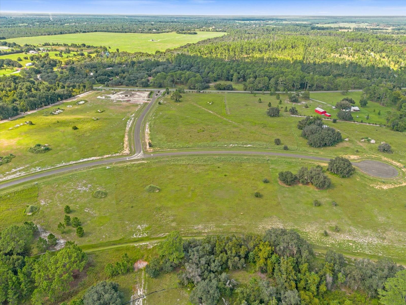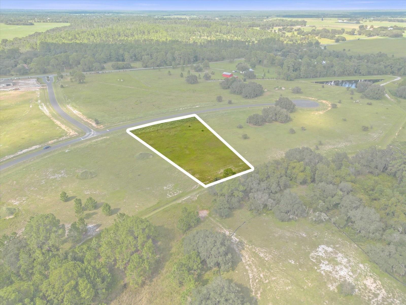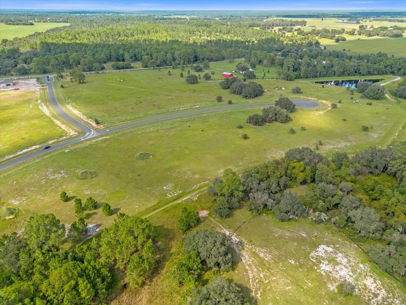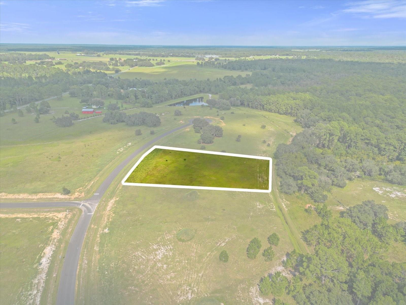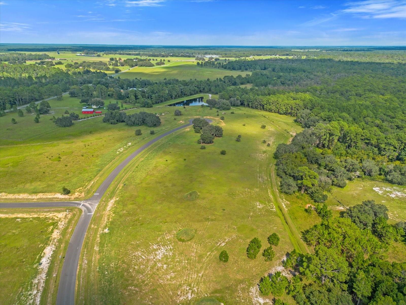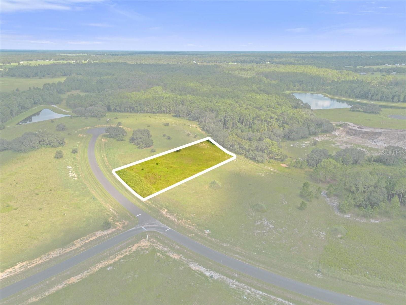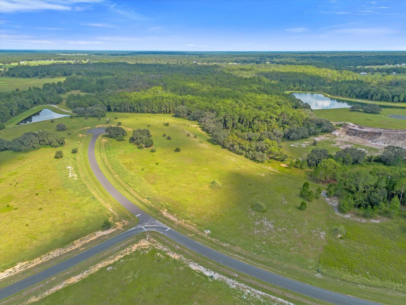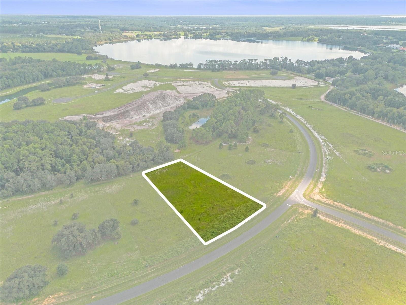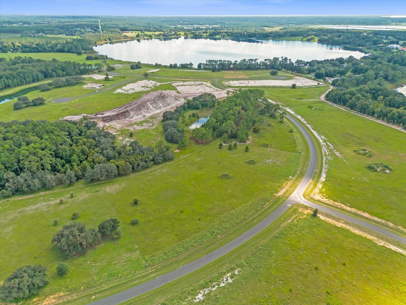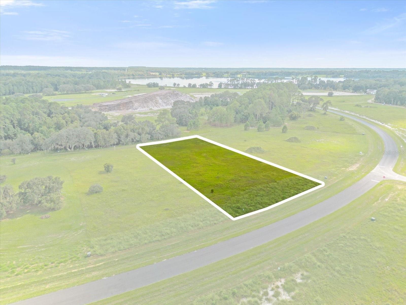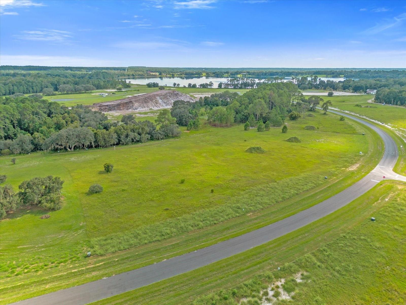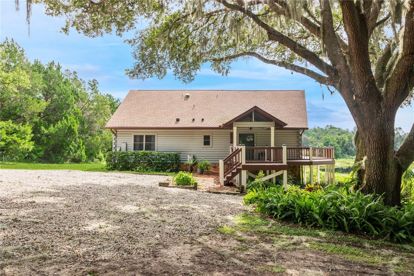38530 Wooded Meadow Drive, UMATILLA, FL 32784
Property Photos
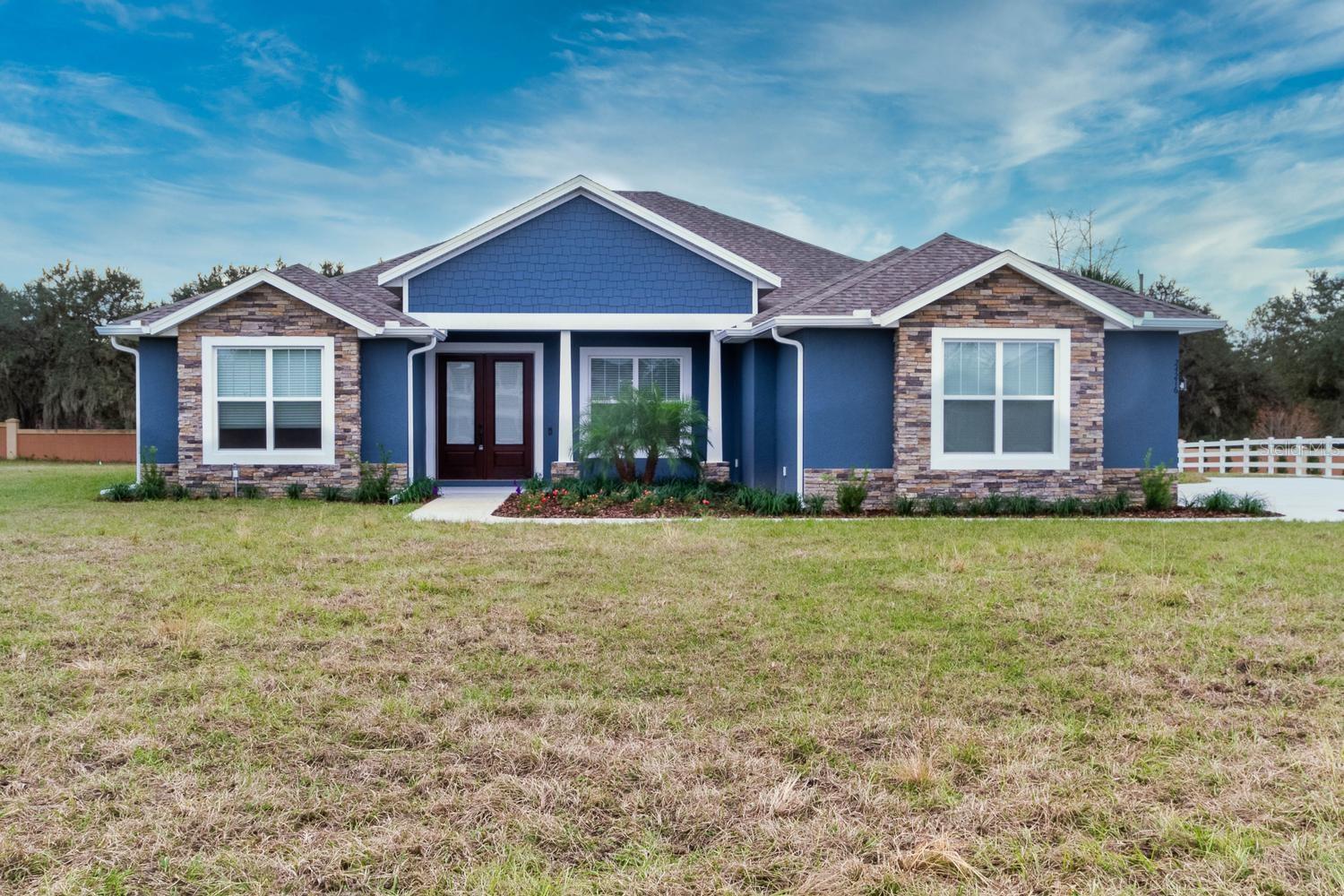
Would you like to sell your home before you purchase this one?
Priced at Only: $780,000
For more Information Call:
Address: 38530 Wooded Meadow Drive, UMATILLA, FL 32784
Property Location and Similar Properties
- MLS#: G5087636 ( Residential )
- Street Address: 38530 Wooded Meadow Drive
- Viewed: 25
- Price: $780,000
- Price sqft: $211
- Waterfront: No
- Year Built: 2025
- Bldg sqft: 3700
- Bedrooms: 3
- Total Baths: 2
- Full Baths: 2
- Garage / Parking Spaces: 3
- Days On Market: 113
- Additional Information
- Geolocation: 28.9118 / -81.6194
- County: LAKE
- City: UMATILLA
- Zipcode: 32784
- Subdivision: Shoreline Ranch
- Provided by: EXP REALTY LLC
- Contact: Bryan Benavides
- 888-883-8509

- DMCA Notice
-
DescriptionPre Construction. To be built. **PRE CONSTRUCTION. TO BE BUILT** Picture your new estate home set on 0.99 acre of serene land located in the new Shoreline Ranch community in Umatilla. Take advantage of this fantastic opportunity to build this turn key, 2,527 sq. ft., 3 bedroom, 2 bath home built by Kevco Builders, Inc. Lake Countys most trusted and award winning builder. The Jamestown model features an open floor plan with a generous great room open to the kitchen and breakfast nook. This area will be complete with tray ceilings, stainless steel appliances, granite counters, beautiful 42 inch kitchen cabinets and includes rounded drywall corners and crown molding. The owners suite includes a tray ceiling, a large walk in closet and luxurious owners bath. Other special features include a side entry 3 car garage and a spacious lanai. Master craftsmanship and premium materials elevate the radiance of your custom built Kevco home. The lot is clear and ready for building. Shoreline Ranch is a gated lakefront community in Umatilla, just minutes away from historic Mount Dora and Tavares, Americas Seaplane City in north Central Florida. In addition to your private acre, the Shoreline Ranch community provides access to a community boat ramp, making lake living a breeze. Dont miss your chance to own a piece of paradise with unparalleled access to nature and modern conveniences. ** The photos of the house are of a previously built home. Some features and finishes are optional and can be discussed with the builder. **
Payment Calculator
- Principal & Interest -
- Property Tax $
- Home Insurance $
- HOA Fees $
- Monthly -
Features
Building and Construction
- Builder Name: KEVCO
- Covered Spaces: 0.00
- Exterior Features: Other
- Flooring: Carpet, Ceramic Tile
- Living Area: 2527.00
- Roof: Shingle
Property Information
- Property Condition: Pre-Construction
Garage and Parking
- Garage Spaces: 3.00
- Open Parking Spaces: 0.00
Eco-Communities
- Water Source: Well
Utilities
- Carport Spaces: 0.00
- Cooling: Central Air
- Heating: Central, Electric
- Pets Allowed: Yes
- Sewer: Septic Tank
- Utilities: Electricity Available, Phone Available
Finance and Tax Information
- Home Owners Association Fee: 1500.00
- Insurance Expense: 0.00
- Net Operating Income: 0.00
- Other Expense: 0.00
- Tax Year: 2024
Other Features
- Appliances: Built-In Oven, Dishwasher, Disposal, Refrigerator
- Association Name: Merideth Nagel
- Association Phone: 352-394-7408
- Country: US
- Interior Features: Crown Molding, Stone Counters, Tray Ceiling(s), Walk-In Closet(s)
- Legal Description: SHORELINE RANCH PB 81 PG 88-100 LOT 46 ORB 6197 PG 31 ORB 6355 PG 1244
- Levels: One
- Area Major: 32784 - Umatilla / Dona Vista
- Occupant Type: Vacant
- Parcel Number: 21-18-27-0010-000-04600
- View: Trees/Woods
- Views: 25
- Zoning Code: PUD
Similar Properties
Nearby Subdivisions
0001
Assembly Heights
Big Scrub Campsites
Big Tree Campsites
Big Tree Campsites Sec A
Country Meadow
East Umatilla
East Umatilla Sub
Lake Crescent
Lake Dalhousie Estates
Lake Mary Estates
Lake Nicatoon Hideaway
Magnolia Pointe
Merrillvaughn Sub
N J Trowells Addumatilla
Not On List
Oak Park Sub
Seasons At Magnolia Pointe
Shoreline Ranch
Tarpon Develoment
Tarpon Development
Three Lakes Sub
Twin Lakes Estates
Umatilla Cottages At Waters Ed
Umatilla De Vaults
Umatilla Lake Region Realty Co
Umatilla Mitchenors Add
Umatilla North Umatilla
Umatilla Oak Park
Umatilla Smith Turner Blk
Umatilla Southern Shores
Umatilla Turpentine Co.

- Dawn Morgan, AHWD,Broker,CIPS
- Mobile: 352.454.2363
- 352.454.2363
- dawnsellsocala@gmail.com


