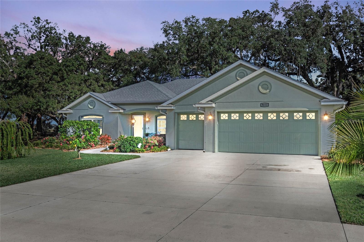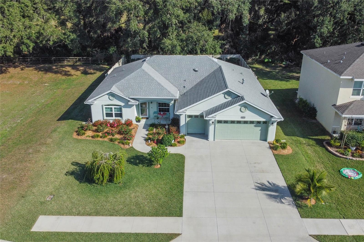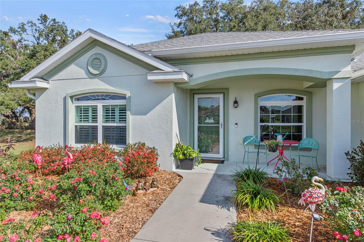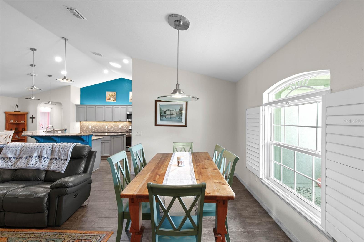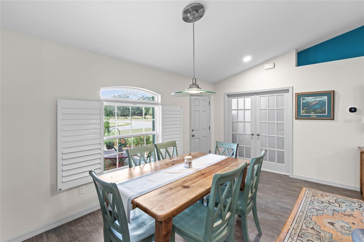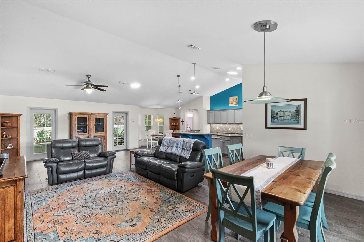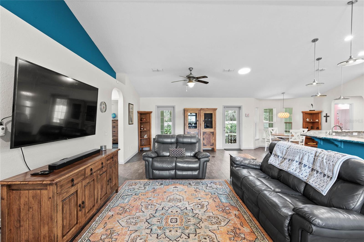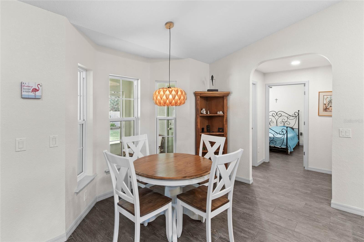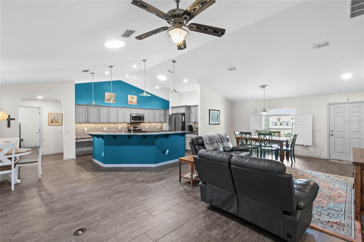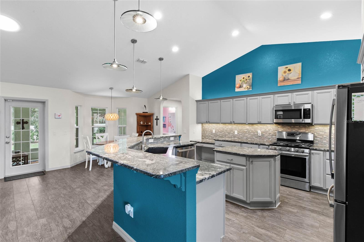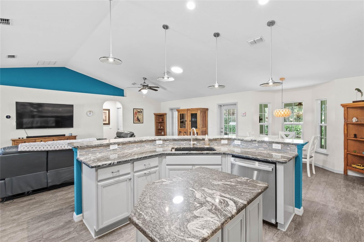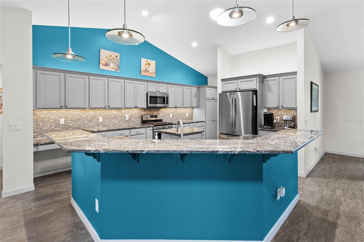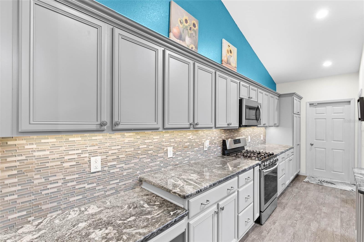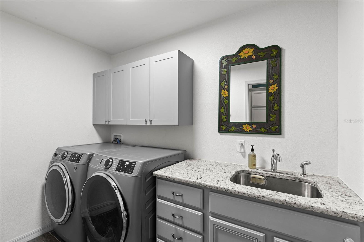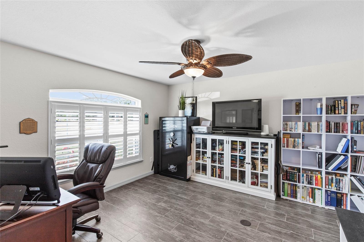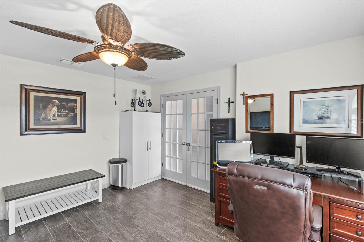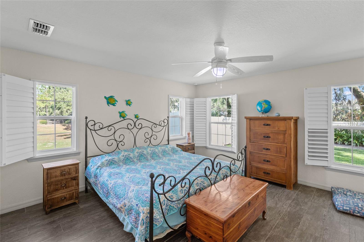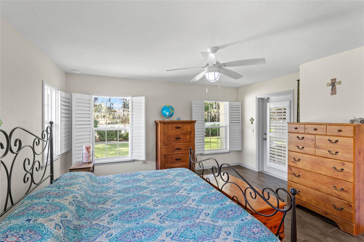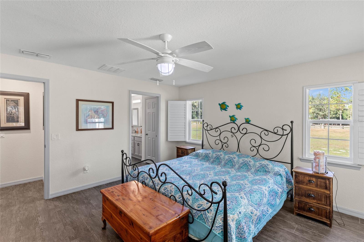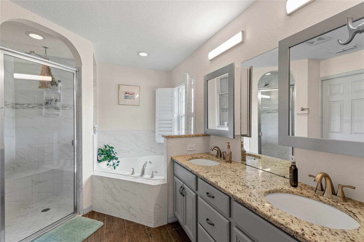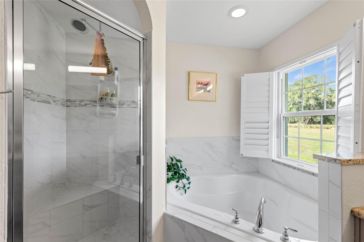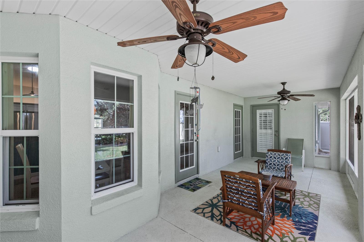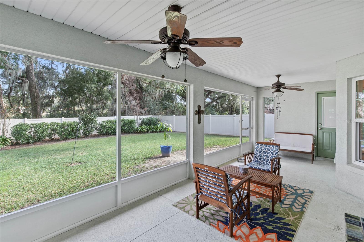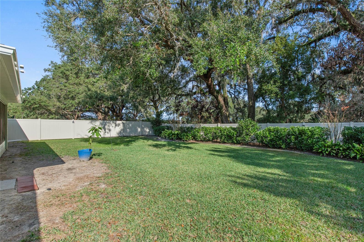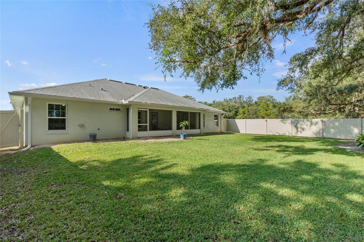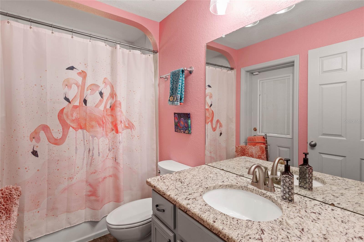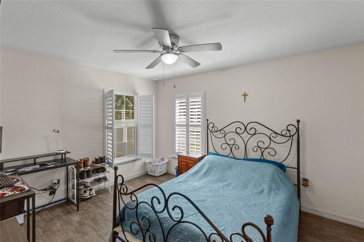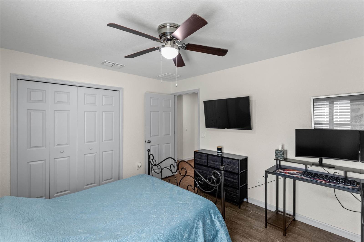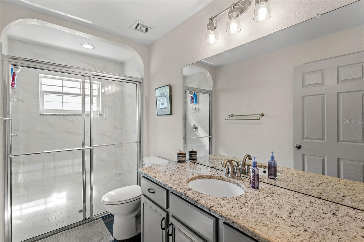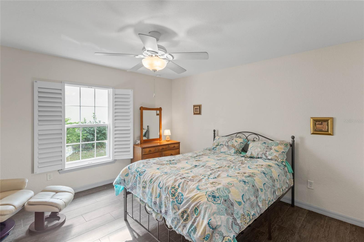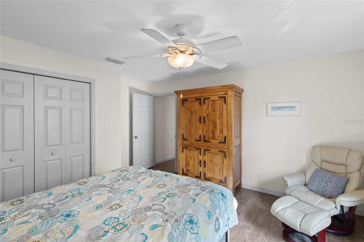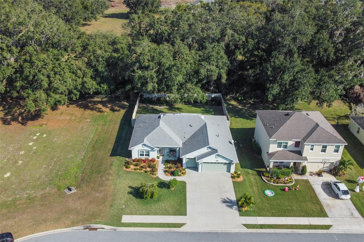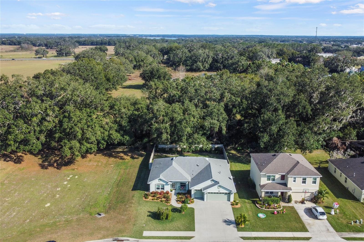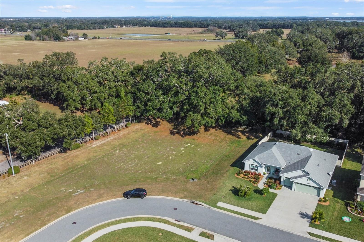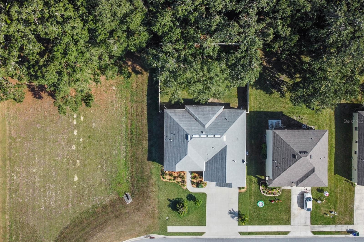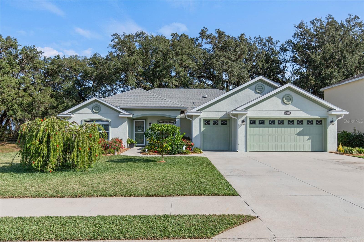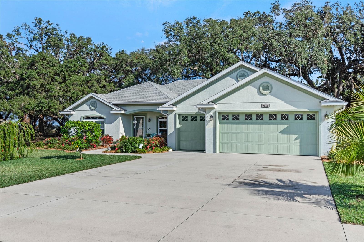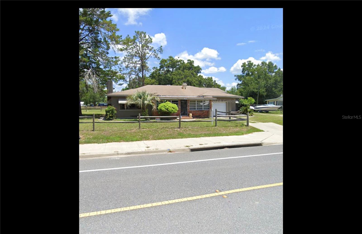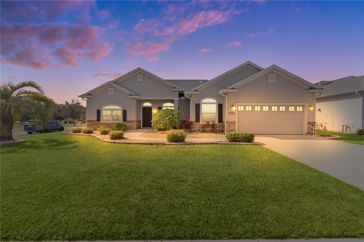9811 Pepper Tree Place, WILDWOOD, FL 34785
Property Photos
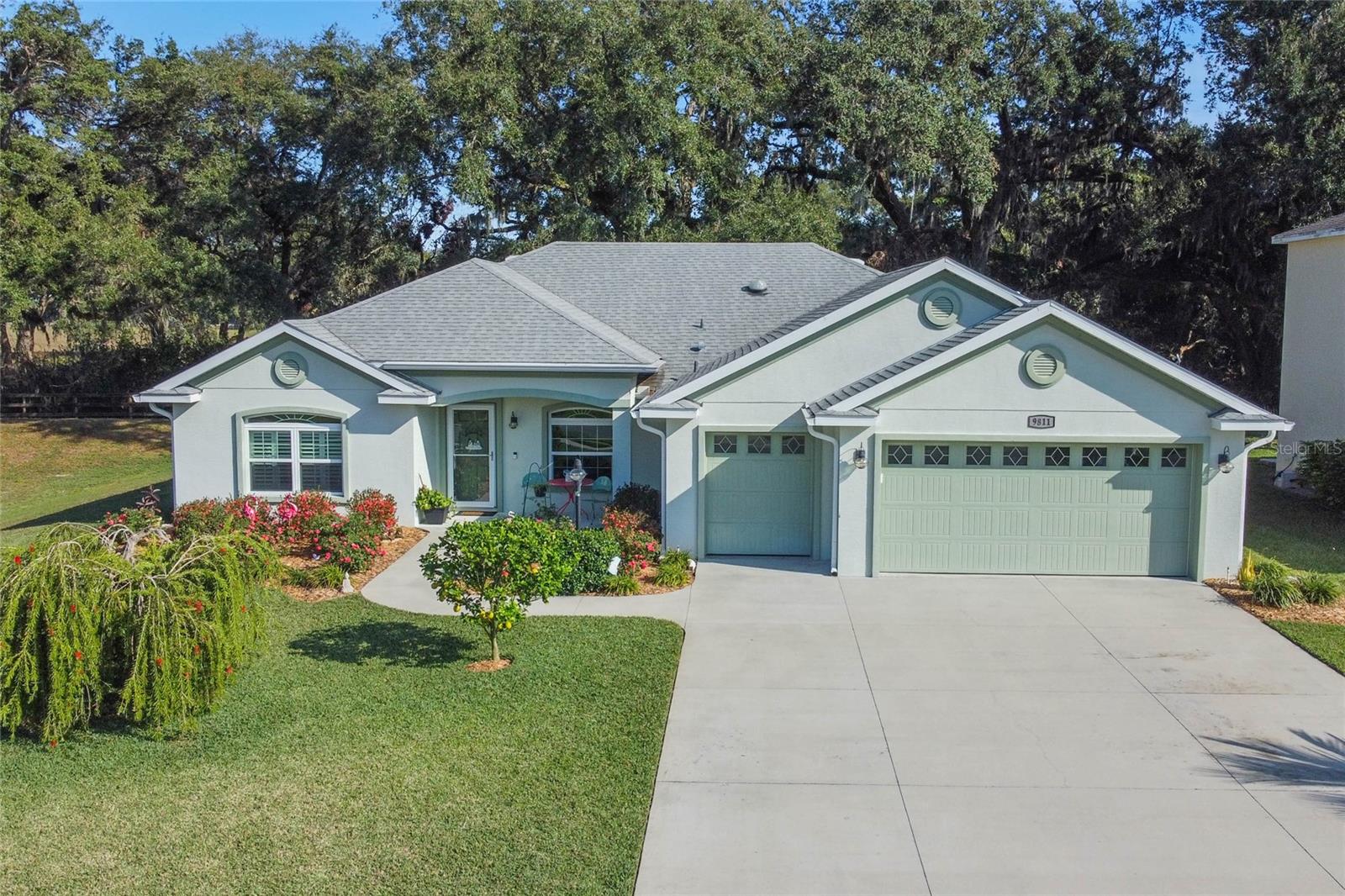
Would you like to sell your home before you purchase this one?
Priced at Only: $430,000
For more Information Call:
Address: 9811 Pepper Tree Place, WILDWOOD, FL 34785
Property Location and Similar Properties
- MLS#: G5090352 ( Residential )
- Street Address: 9811 Pepper Tree Place
- Viewed: 6
- Price: $430,000
- Price sqft: $140
- Waterfront: No
- Year Built: 2017
- Bldg sqft: 3066
- Bedrooms: 3
- Total Baths: 3
- Full Baths: 3
- Garage / Parking Spaces: 2
- Days On Market: 10
- Additional Information
- Geolocation: 28.9013 / -82.0415
- County: SUMTER
- City: WILDWOOD
- Zipcode: 34785
- Subdivision: Pepper Tree Village
- Elementary School: Wildwood Elementary
- Middle School: Wildwood Middle
- High School: Wildwood High
- Provided by: COLDWELL BANKER VANGUARD LIFESTYLE REALTY
- Contact: Kristen Miller
- 800-948-0938

- DMCA Notice
-
DescriptionWelcome home! This gorgeous 3 bedroom, 3 bathroom, **and a den** residence has no carpet and is nestled on a serene corner lot, surrounded by towering, mature florida oak trees. From the moment you arrive, you'll feel a sense of peace and tranquility that welcomes you in. The beautifully landscaped exterior, fresh paint, and expansive driveway (with plenty of room for parking) immediately set the tone. In addition to the spacious 2 car garage you'll love the convenient golf cart garage a rare and exciting feature! Step inside to discover a bright, open concept floor plan that exudes comfort and style. The home has been thoughtfully updated, featuring ceramic tile plank flooring and fresh, neutral interior paint. Plantation shutters throughout allow natural light to flood the space, creating a warm and inviting atmosphere. The heart of the home is the modern kitchen, a true showstopper, complete with newer stainless steel appliances (with warranties! ), a chic tile backsplash, granite countertops, two solar tubes and stylish lighting fixtures. The kitchen also offers plenty of workspace, including a dedicated desk area and soft close cabinets and drawers that are as functional as they are beautiful. Plus, you'll love the under cabinet lighting that adds a soft glow to the space. Just off the kitchen is a custom designed laundry room with built in cabinets, more granite countertops, and the most charming utility sink you'll ever see. Its both practical and elegant. The home's versatile layout features a split bedroom floorplan and includes 3 spacious bedrooms and 3 full bathrooms, along with a large den/office (perfect for a man cave, craft room, or whatever you need). Accessed through frosted french doors, this extra room at the front of the house offers endless possibilities. Outside, the fenced in backyard is a peaceful retreat, with plenty of space for a pool and no rear neighbors just a picturesque mini farm behind your property. Youll love relaxing beneath the shade of the majestic oak trees, enjoying complete privacy and tranquility. Additional highlights include two hot water heaters, a whole house water filtration system, central vac, an updated ac unit with 10 year transferable warranty, and adt security for peace of mind. Every detail has been thoughtfully considered, ensuring this home is as functional as it is beautiful. Don't just take my word for it come see it for yourself! Contact me today to schedule a showing!
Payment Calculator
- Principal & Interest -
- Property Tax $
- Home Insurance $
- HOA Fees $
- Monthly -
Features
Building and Construction
- Covered Spaces: 0.00
- Exterior Features: Irrigation System, Lighting, Rain Gutters
- Fencing: Vinyl
- Flooring: Luxury Vinyl
- Living Area: 2262.00
- Roof: Shingle
Land Information
- Lot Features: Corner Lot, Landscaped
School Information
- High School: Wildwood High
- Middle School: Wildwood Middle
- School Elementary: Wildwood Elementary
Garage and Parking
- Garage Spaces: 2.00
- Parking Features: Garage Door Opener, Golf Cart Garage, Golf Cart Parking, Oversized
Eco-Communities
- Water Source: Public
Utilities
- Carport Spaces: 0.00
- Cooling: Central Air
- Heating: Central
- Pets Allowed: Yes
- Sewer: Public Sewer
- Utilities: BB/HS Internet Available, Cable Connected, Sewer Connected, Street Lights, Water Connected
Finance and Tax Information
- Home Owners Association Fee Includes: Common Area Taxes
- Home Owners Association Fee: 45.00
- Net Operating Income: 0.00
- Tax Year: 2024
Other Features
- Appliances: Dishwasher, Disposal, Dryer, Microwave, Range, Refrigerator, Washer
- Association Name: Pepper Tree Village/ Marie Moore
- Association Phone: 407-647-2622
- Country: US
- Interior Features: Built-in Features, Ceiling Fans(s), Central Vaccum, Eat-in Kitchen, High Ceilings, Open Floorplan, Stone Counters, Window Treatments
- Legal Description: LOT 1 BLK A PEPPER TREE VILLAGE PB 16 PGS 1-1B
- Levels: One
- Area Major: 34785 - Wildwood
- Occupant Type: Owner
- Parcel Number: D30BA001
- View: Trees/Woods
- Zoning Code: RESI
Similar Properties
Nearby Subdivisions
Beaumont
Beaumont Ph 1
Beaumont Ph 2 3
Beaumont Ph I
Beaumont Phase 1
Beaumont Phase 2 3
Bridges
Bridges Sub To Wildwood Florid
Crestview
Equine Acres
Fairwaysrolling Hills
Fairwaysrolling Hills Add 01
Fox Hollow
Fox Hollow Ph Ii
Friesorger Mobile Home Sub Tra
Grays Add Wildwood
Highland View
Highland View Add
Meadouvista
Meadovista
Mission Heights
Moggs Add
None
Not In Hernando
Not On List
Oak Hill Sub
Orange Home 02
Pepper Tree Village
Peppertree Vlg
Pettys Add
Rolling Hills Manor
Sunset Park
Triumph South Ph 1
Triumph South Phase 1
Twisted Oaks
Wildwood
Wildwood Park
Wildwood Ranches

- Dawn Morgan, AHWD,Broker,CIPS
- Mobile: 352.454.2363
- 352.454.2363
- dawnsellsocala@gmail.com


