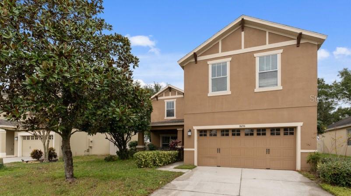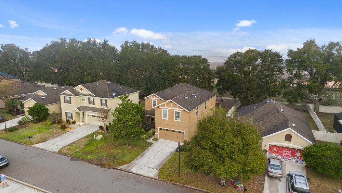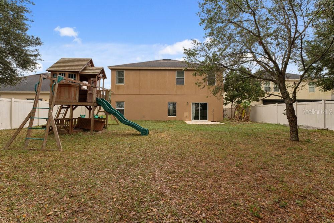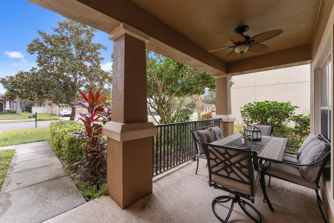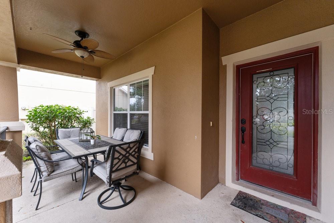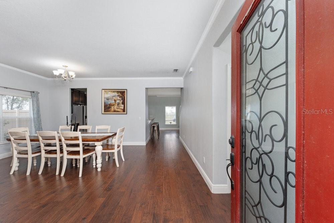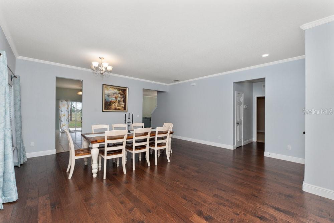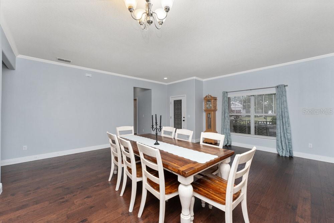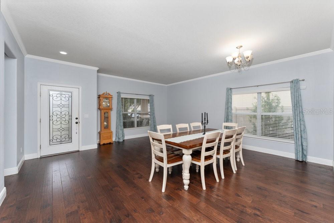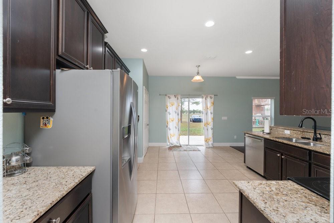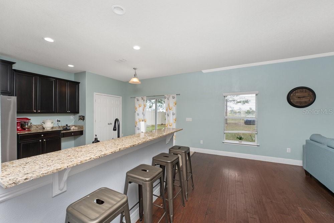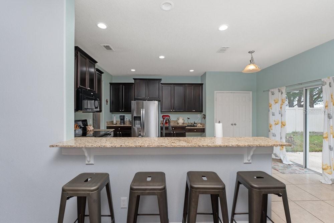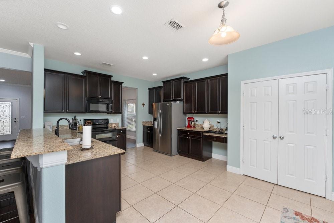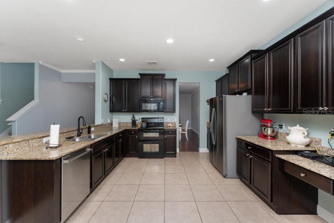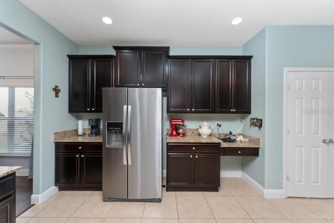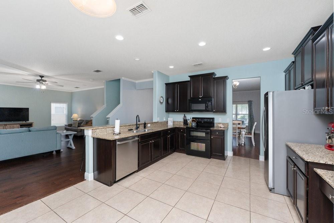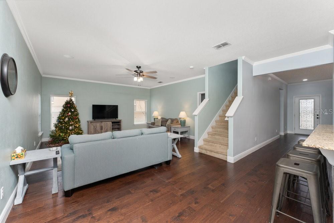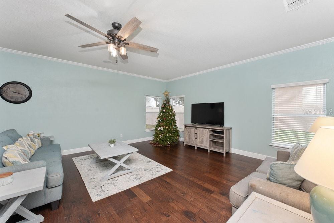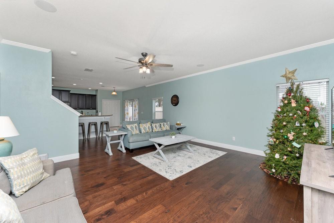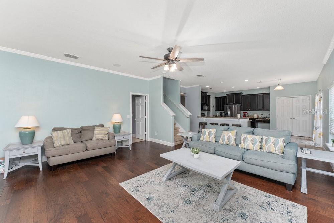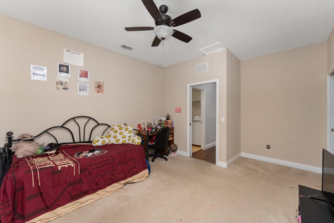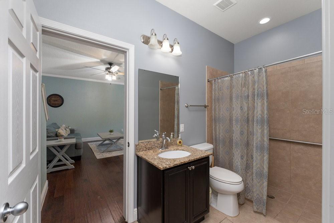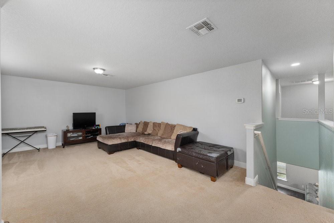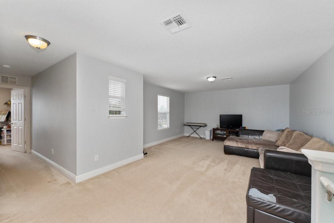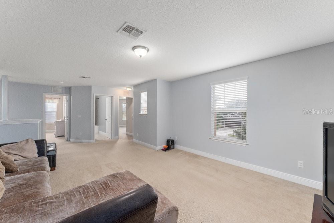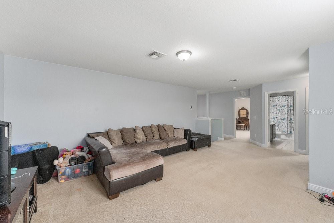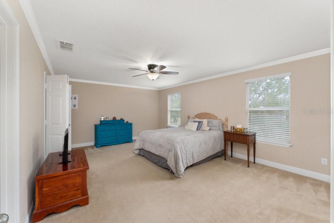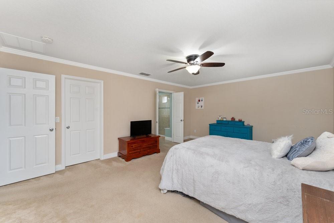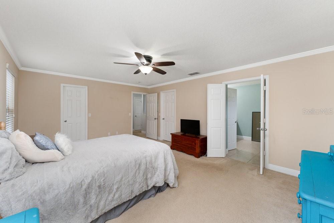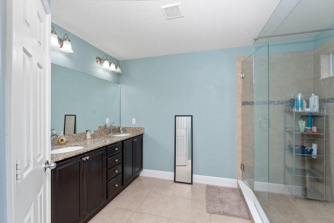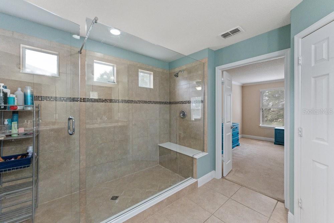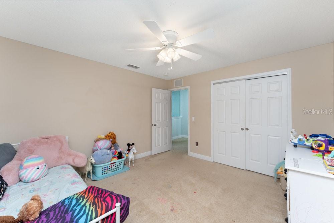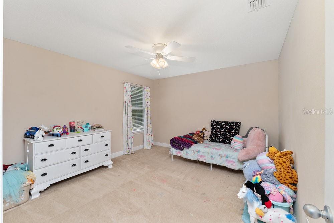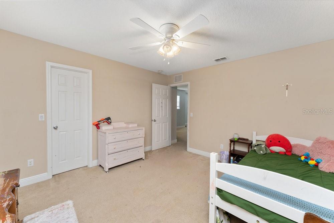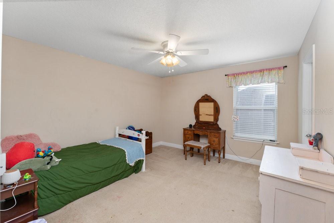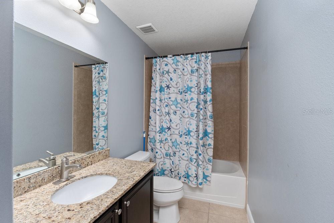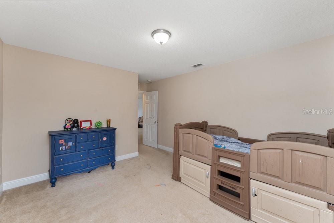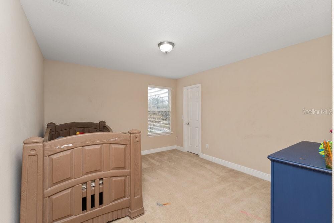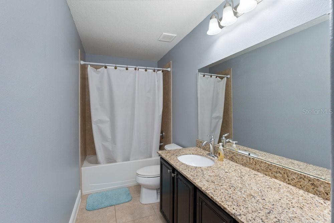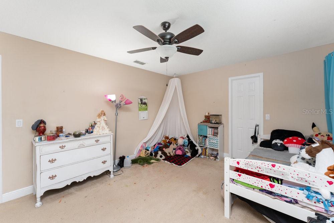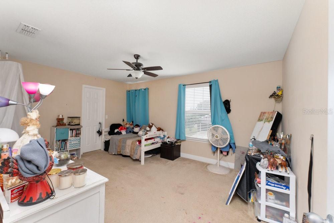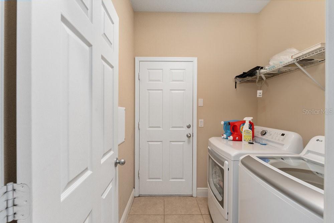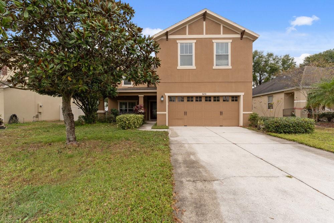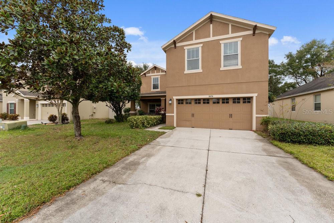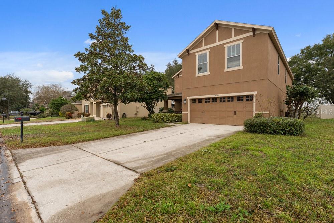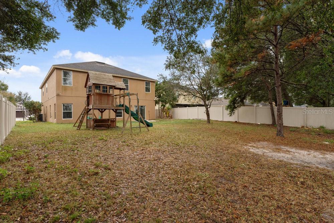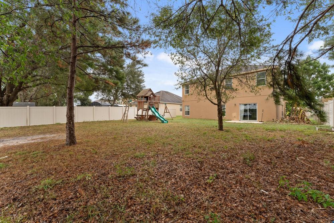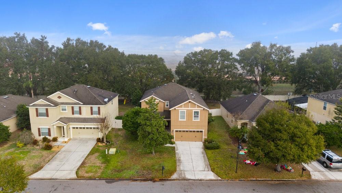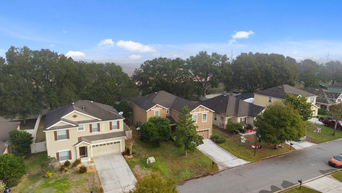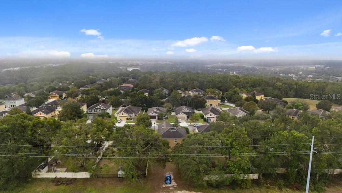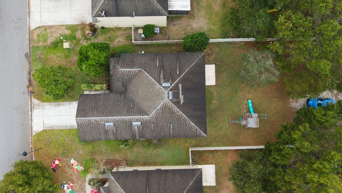30236 Cheval Street, MOUNT DORA, FL 32757
Property Photos
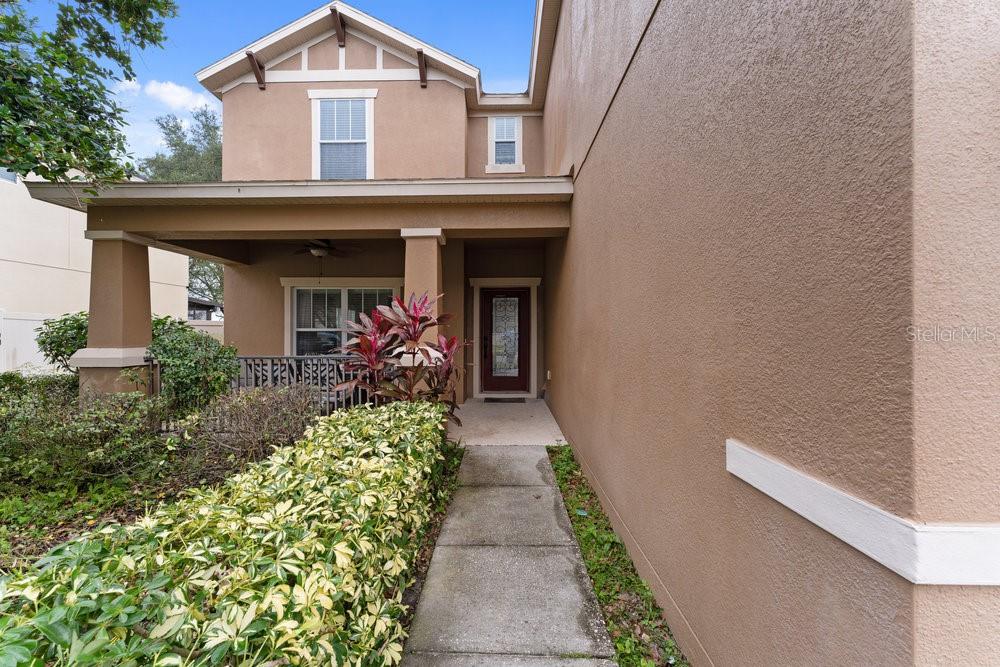
Would you like to sell your home before you purchase this one?
Priced at Only: $510,000
For more Information Call:
Address: 30236 Cheval Street, MOUNT DORA, FL 32757
Property Location and Similar Properties
- MLS#: G5090554 ( Residential )
- Street Address: 30236 Cheval Street
- Viewed: 16
- Price: $510,000
- Price sqft: $123
- Waterfront: No
- Year Built: 2012
- Bldg sqft: 4144
- Bedrooms: 6
- Total Baths: 4
- Full Baths: 4
- Garage / Parking Spaces: 2
- Days On Market: 23
- Additional Information
- Geolocation: 28.7894 / -81.6116
- County: LAKE
- City: MOUNT DORA
- Zipcode: 32757
- Subdivision: Sullivan Ranch Sub
- Elementary School: Sorrento Elementary
- Middle School: Mount Dora Middle
- High School: Mount Dora High
- Provided by: LPT REALTY
- Contact: Jami Robinson
- 877-366-2213

- DMCA Notice
-
DescriptionSullivan Ranch welcomes you! This expansive house invites those that are wanting ample space and a floor plan that allows for optional living accomidations. On the groundfloor you have a family room, living room as well as a formal dining area. Large open kitchen with eat in space, granite counters and hardwood cabinets offering up plenty of storage plus a pantry. Perfect home for multi generational or a family member with a handicap that would otherwise have issue with the stairs. 9 foot ceilings, Crown Molding, Luxury Vinyl flooring and all freshly painted. Jack and Jill full bathroom with an ADA roll in shower attached to a bedroom complete the first floor. The 2nd floor opens into a large living area perfect for family gatherings for movies or a large gaming room, library or office space? Large Primary bedroom with His and Her walk in closets. Primary bathroom provides a water closet , double sinks and a very generous shower area with glassed front wall. 4 more bedrooms and 2 more full baths round the top floor out. Enjoy one of this areas premier gated community and all it has to offer with the Community Center, Pool, Playground, Walking paths, and more. Sit out on your covered front porch and converse, socialize and build relationships with your neighbors or grill out on the back patio with friends. You will have a real sense of community in this lovely development.
Payment Calculator
- Principal & Interest -
- Property Tax $
- Home Insurance $
- HOA Fees $
- Monthly -
Features
Building and Construction
- Covered Spaces: 0.00
- Exterior Features: Irrigation System, Lighting, Private Mailbox, Sliding Doors
- Flooring: Carpet, Recycled/Composite Flooring
- Living Area: 3499.00
- Roof: Shingle
School Information
- High School: Mount Dora High
- Middle School: Mount Dora Middle
- School Elementary: Sorrento Elementary
Garage and Parking
- Garage Spaces: 2.00
- Parking Features: Garage Door Opener, Ground Level, Off Street
Eco-Communities
- Water Source: Public
Utilities
- Carport Spaces: 0.00
- Cooling: Central Air
- Heating: Central
- Pets Allowed: Breed Restrictions, Yes
- Sewer: Public Sewer
- Utilities: Cable Available, Electricity Connected, Public, Sewer Connected, Street Lights, Underground Utilities, Water Connected
Finance and Tax Information
- Home Owners Association Fee: 170.00
- Net Operating Income: 0.00
- Tax Year: 2023
Other Features
- Accessibility Features: Visitor Bathroom
- Appliances: Dishwasher, Disposal, Electric Water Heater, Microwave, Range, Refrigerator
- Association Name: Sullivan Ranch HOA - Access Management
- Association Phone: 407-480-4200
- Country: US
- Interior Features: Accessibility Features, Ceiling Fans(s), Crown Molding, Eat-in Kitchen, High Ceilings, PrimaryBedroom Upstairs, Solid Wood Cabinets, Stone Counters, Thermostat, Walk-In Closet(s)
- Legal Description: SULLIVAN RANCH PB 58 PG 46-76 LOT 617 ORB 5152 PG 577
- Levels: Two
- Area Major: 32757 - Mount Dora
- Occupant Type: Owner
- Parcel Number: 33-19-27-0300-000-61700
- Views: 16
Nearby Subdivisions
0
0001
0003
Addison Place Sub
Bentons Mohawk Estates
Billingsleys Acres
Burton And Sons Sub
Cottages On 11th
Cottages11th
Country Club Mount Dora Ph 02
Country Club Mount Dora Ph 020
Country Club Of Mount Dora
Country Club Of Mount Dora Ph
Dora Landings
Dora Manor
Dora Manor Sub
Dora Parc
Elysium Club
Foothills Of Mount Dora
Golden Heights First Add
Golden Heights Second Add
Golden Heights Third Add
Golden Isle
Greater Country Estates
Hacindas Bon Del Pinos
Hillside Estates
Hillside Estates At Stoneybroo
Holly Estates
Jamesons Replat Blk A
Lake Forest Sub
Lake Gertrude Estates
Lake Jem Villa
Lake Ola
Lake Ola Carlton Estates
Lakes Of Mount Dora
Lakes Of Mount Dora Ph 02
Lakes Of Mount Dora Ph 3b
Lakes Of Mount Dora Phase 4a
Lakesmount Dora Ph 3b
Lakesmount Dora Ph 3d
Lakesmount Dora Ph 4b
Lakesmount Dora Ph 5c
Lancaster At Loch Leven
Loch Leven
Loch Leven Ph 02
Marley
Marots Add
Martins Preserve C
Mount Dora
Mount Dora Chautauqua Overlook
Mount Dora Cobblehill Sub
Mount Dora Country Club Mount
Mount Dora Country Club Of Mou
Mount Dora Dickerman Sub
Mount Dora Donnelly Village
Mount Dora Dorset Mount Dora
Mount Dora Eudora Chase Sub
Mount Dora Forest Heights
Mount Dora Gardners
Mount Dora Grandview Gardens
Mount Dora Heights
Mount Dora Hidell Sub
Mount Dora Lancaster At Loch L
Mount Dora Loch Leven Ph 03 Lt
Mount Dora Loch Leven Ph 04 Lt
Mount Dora Loch Leven Ph 05
Mount Dora Mount Dora Heights
Mount Dora Mrs S D Shorts
Mount Dora Ph 1 Cc
Mount Dora Pinecrest
Mount Dora Pinecrest Sub
Mount Dora Proper
Mount Dora Rileys
Mount Dora Sunniland
Mt Dora Country Club Mt Dora P
None
Oakes Sub
Oakfield At Mount Dora
Pine Crest
Seasons At Wekiva Ridge
Shore Acres
Sloewood East
Stoneybrook Hills
Stoneybrook Hills 18
Stoneybrook Hills A
Sullivan Ranch
Sullivan Ranch Rep Sub
Sullivan Ranch Sub
Summerbrooke
Summerbrooke Ph 4
Summerviewwolf Crk Rdg Ph 2a
Summerviewwolf Crk Rdg Ph 2b
Sunset Hills
Sylvan Shores
Tangerine
Timberwalk
Timberwalk Phase 1
Tmberwalk
Triangle Acres
West Sylvan Shores

- Dawn Morgan, AHWD,Broker,CIPS
- Mobile: 352.454.2363
- 352.454.2363
- dawnsellsocala@gmail.com


