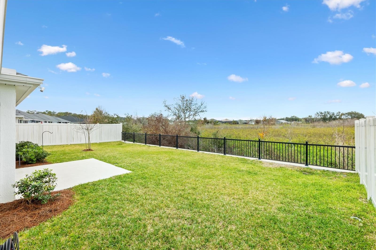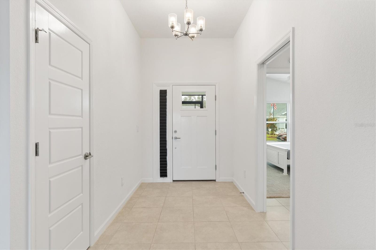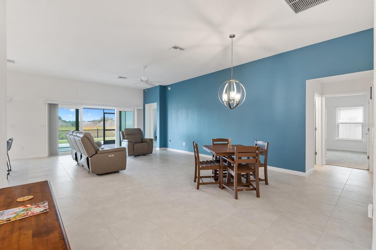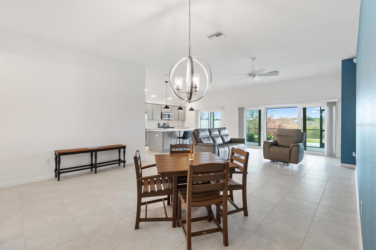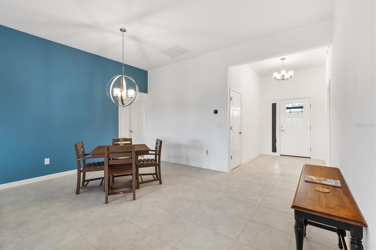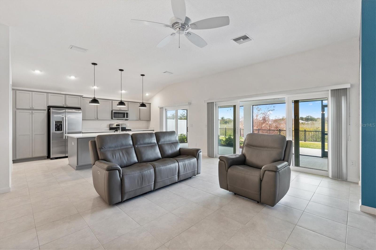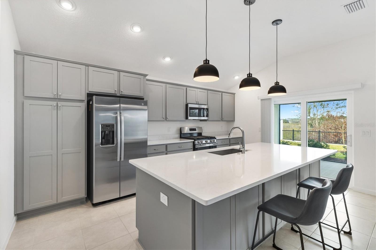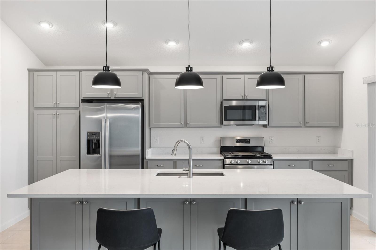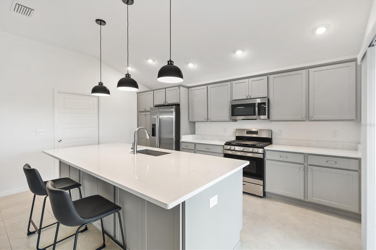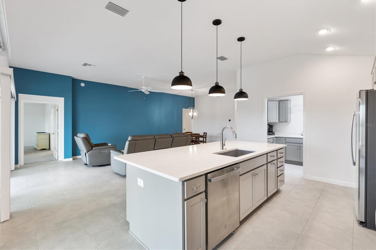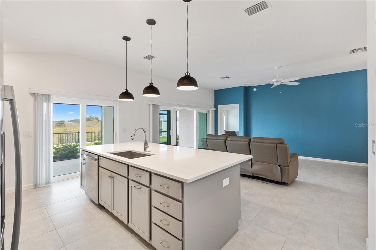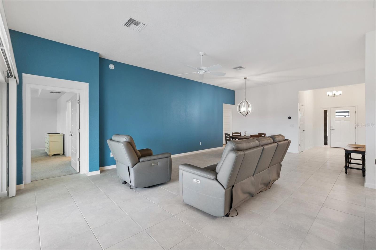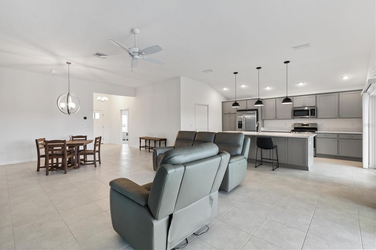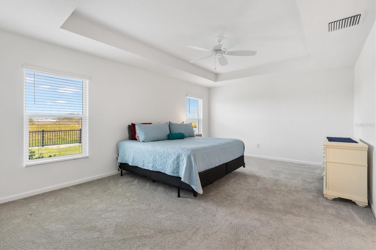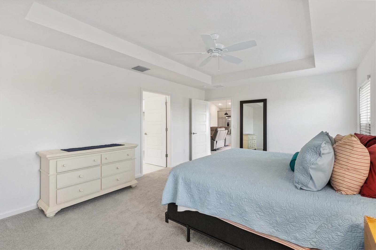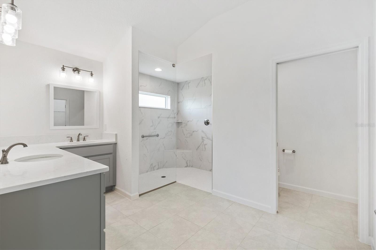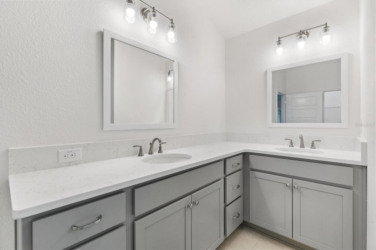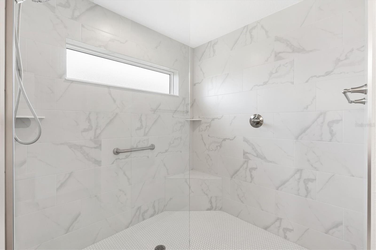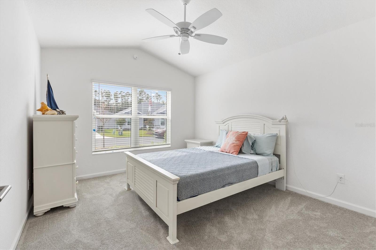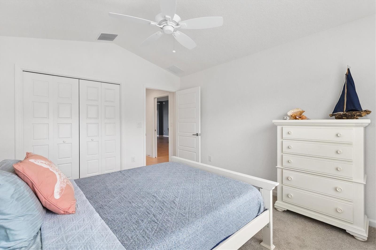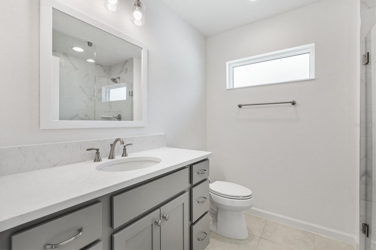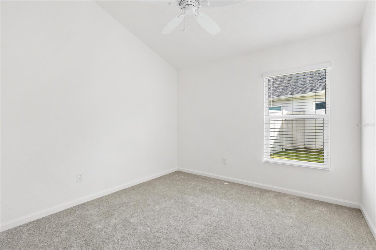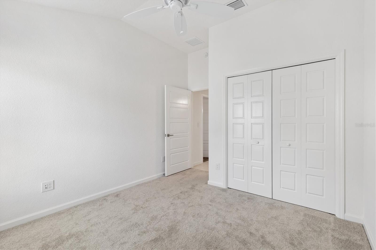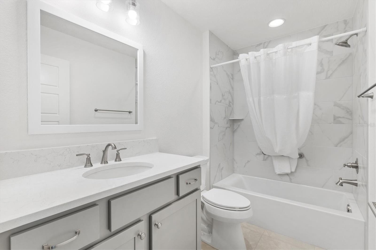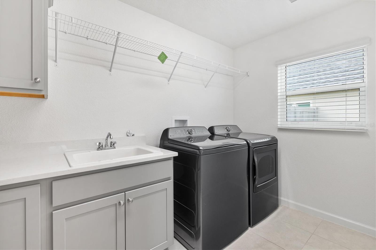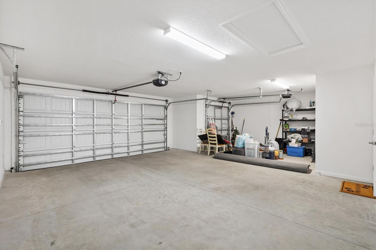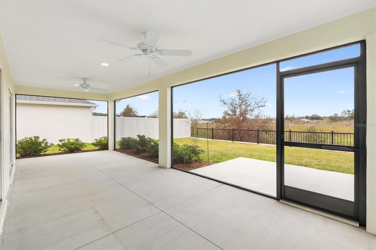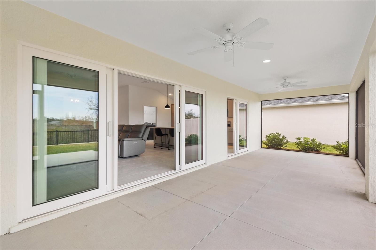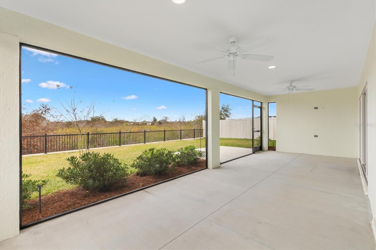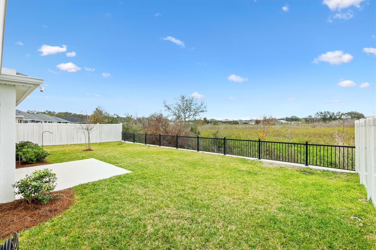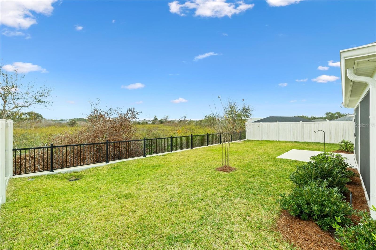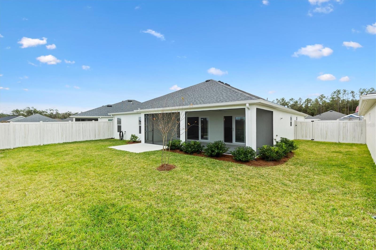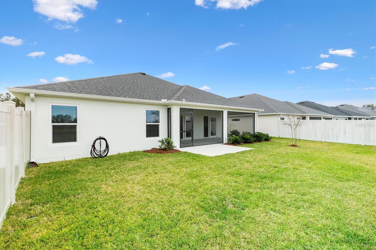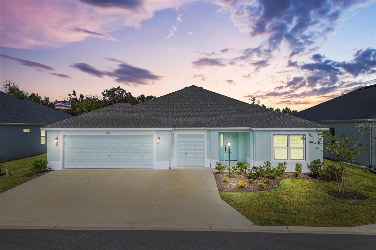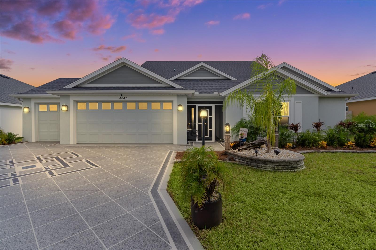7531 Far Hills Loop, THE VILLAGES, FL 34762
Property Photos
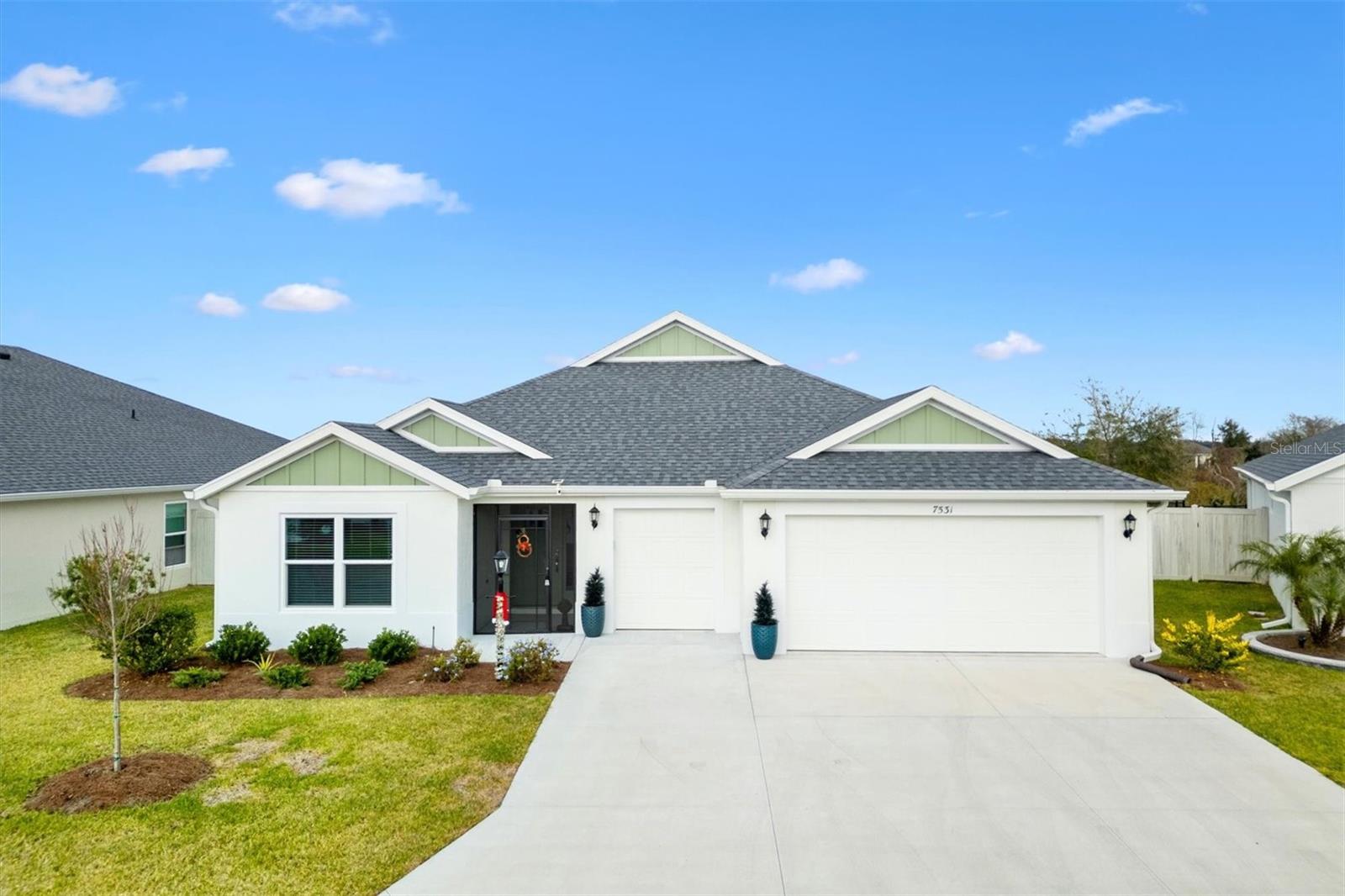
Would you like to sell your home before you purchase this one?
Priced at Only: $625,000
For more Information Call:
Address: 7531 Far Hills Loop, THE VILLAGES, FL 34762
Property Location and Similar Properties
- MLS#: G5090672 ( Residential )
- Street Address: 7531 Far Hills Loop
- Viewed: 12
- Price: $625,000
- Price sqft: $220
- Waterfront: No
- Year Built: 2023
- Bldg sqft: 2835
- Bedrooms: 3
- Total Baths: 3
- Full Baths: 3
- Garage / Parking Spaces: 3
- Days On Market: 16
- Additional Information
- Geolocation: 28.7492 / -81.9188
- County: LAKE
- City: THE VILLAGES
- Zipcode: 34762
- Subdivision: Village Of Dabney
- Provided by: FLORIDA REALTY INVESTMENTS
- Contact: Robyn Cavallaro
- 407-207-2220

- DMCA Notice
-
DescriptionNestled on a serene preserve, this newly built 2023 Ottawa Veranda home perfectly blends modern luxury and natural beauty. Featuring 3 spacious bedrooms and 3 well appointed bathrooms, this property is designed for comfort and elegance. Key Features: Construction: Tilt wall construction ensures durability and energy efficiency. Garage: Spacious 2 car garage plus a dedicated GOLF CART garage, perfect for your recreational lifestyle. Interior Flooring: TILE flooring in common areas provides a sleek and clean aesthetic, while plush carpeting in bedrooms adds warmth and coziness. Kitchen: Gourmet inspired with quartz countertops, large single sink, ample storage, a functional layout, and a center island for entertaining. Laundry:Indoor laundry room with extra storage space for convenience. Privacy: Located on a preserve, enjoy the tranquility and seclusion of your backyard.ROOM FOR A POOL Outdoor Potential: Ample room to design and install your dream pool for year round enjoyment. Experience the charm of the Village of Dabney with nearby amenities while relishing this property's privacy and peace. Whether relaxing indoors or enjoying the natural beauty, this home is a true sanctuaryeasy access to Florida Turnpike, Easport, and Sawgrass Grove. Bond Balance $37,397 Annual Bond $2777.30 CDD $604.11
Payment Calculator
- Principal & Interest -
- Property Tax $
- Home Insurance $
- HOA Fees $
- Monthly -
Features
Building and Construction
- Covered Spaces: 0.00
- Exterior Features: Irrigation System, Rain Gutters, Sliding Doors
- Flooring: Carpet, Tile
- Living Area: 1892.00
- Roof: Shingle
Garage and Parking
- Garage Spaces: 3.00
- Parking Features: Golf Cart Garage
Eco-Communities
- Water Source: Public
Utilities
- Carport Spaces: 0.00
- Cooling: Central Air
- Heating: Central
- Pets Allowed: Number Limit
- Sewer: Public Sewer
- Utilities: Natural Gas Connected, Public
Finance and Tax Information
- Home Owners Association Fee: 0.00
- Net Operating Income: 0.00
- Tax Year: 2024
Other Features
- Appliances: Dishwasher, Disposal, Dryer, Microwave, Range, Tankless Water Heater, Washer
- Country: US
- Interior Features: Ceiling Fans(s), High Ceilings, Kitchen/Family Room Combo, Open Floorplan, Primary Bedroom Main Floor, Split Bedroom, Vaulted Ceiling(s), Walk-In Closet(s), Window Treatments
- Legal Description: VILLAGES OF WEST LAKE UNIT NO. 77 PB 80 PG 72-75 LOT 13 ORB 6259 PG 2391
- Levels: One
- Area Major: 34762 - Okahumpka
- Occupant Type: Vacant
- Parcel Number: 06-20-24-0077-000-01300
- Possession: Close of Escrow
- View: Trees/Woods
- Views: 12
Similar Properties

- Dawn Morgan, AHWD,Broker,CIPS
- Mobile: 352.454.2363
- 352.454.2363
- dawnsellsocala@gmail.com


