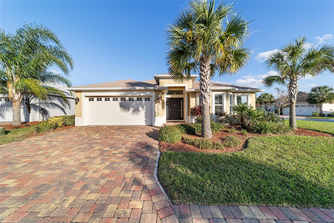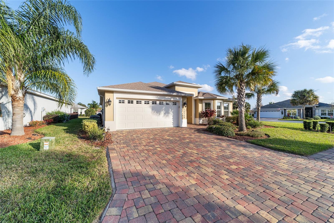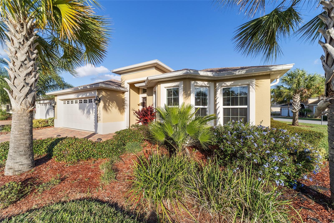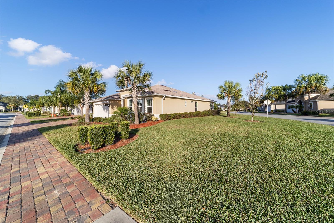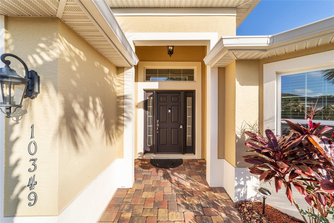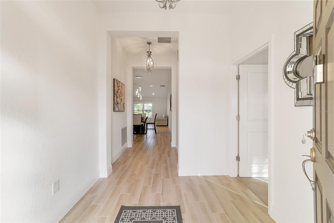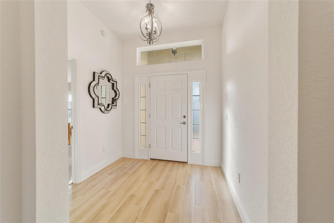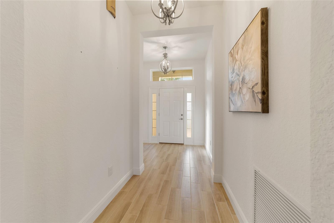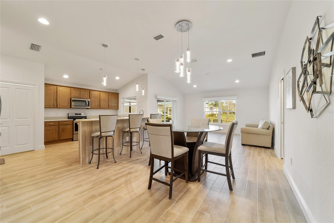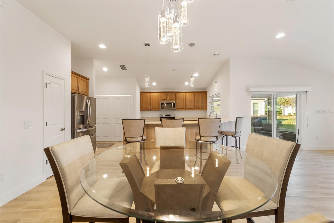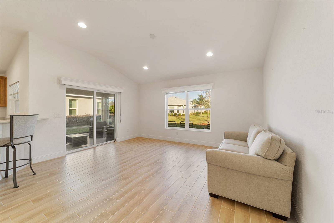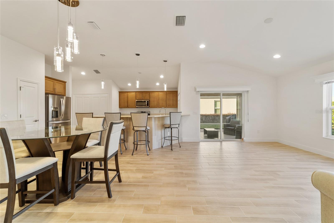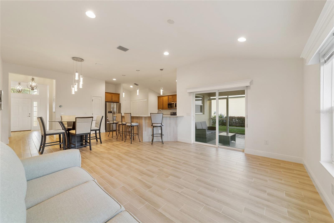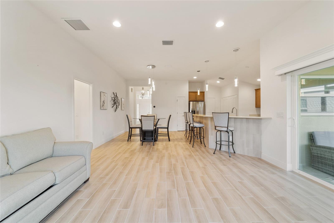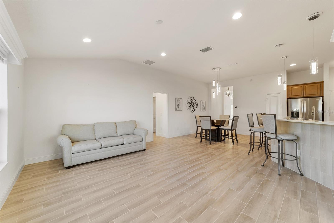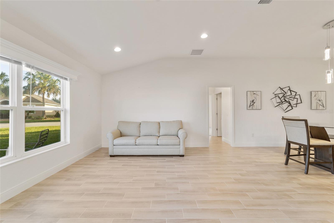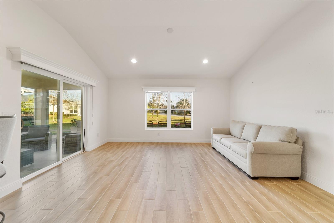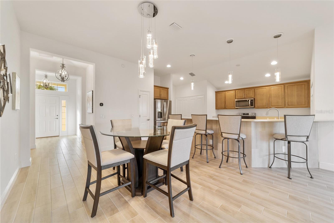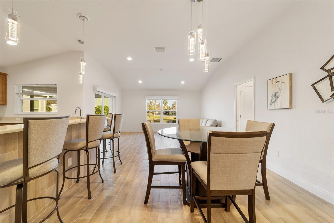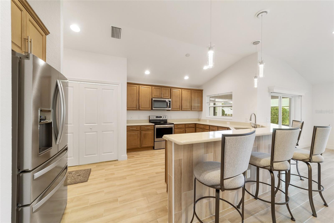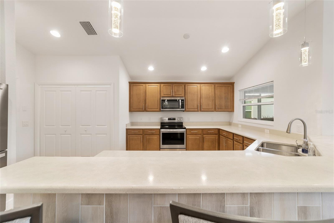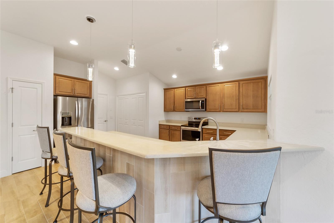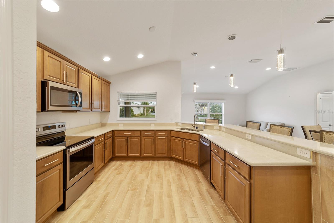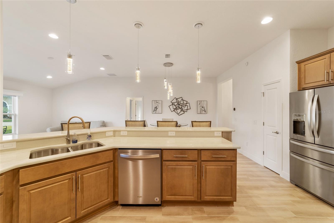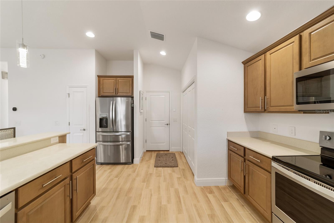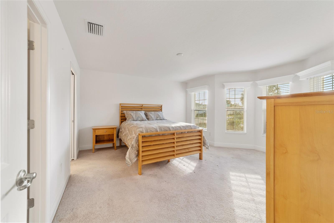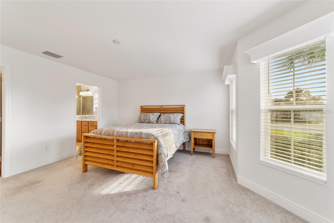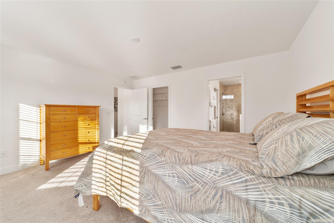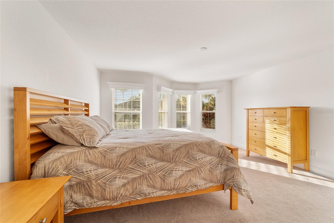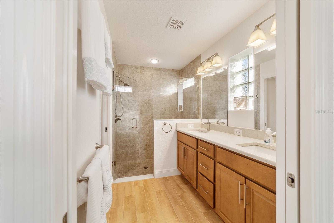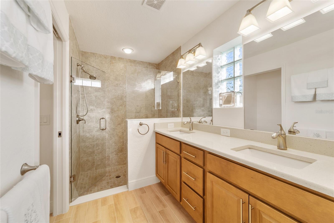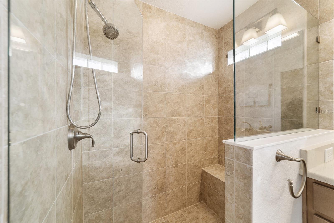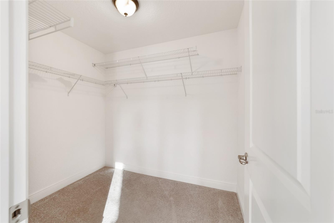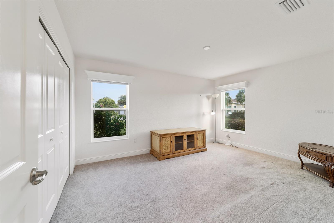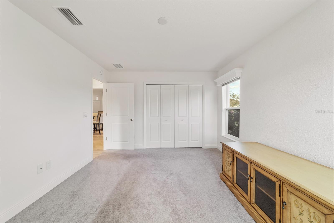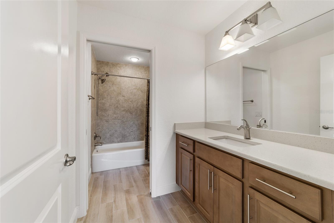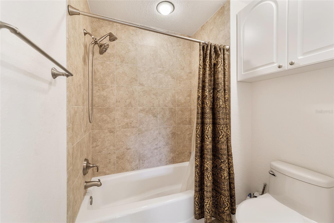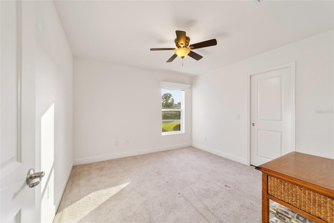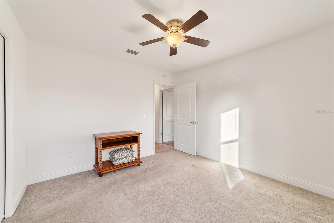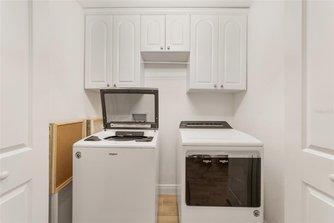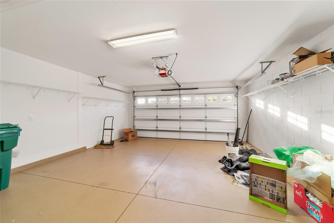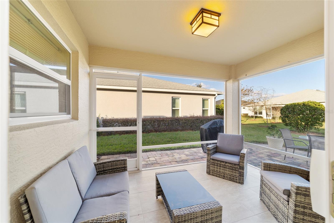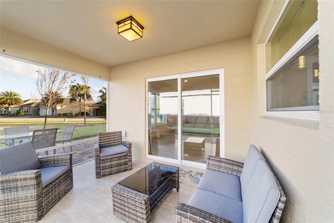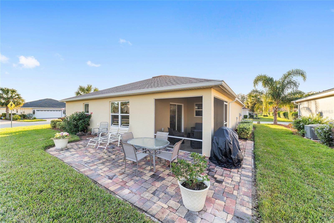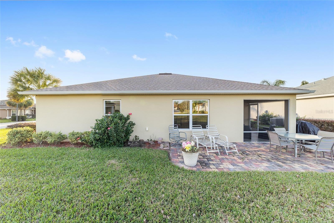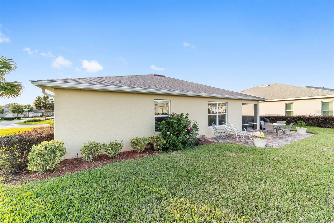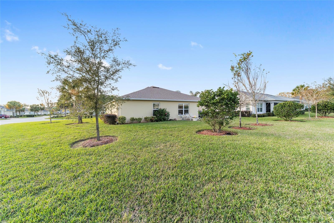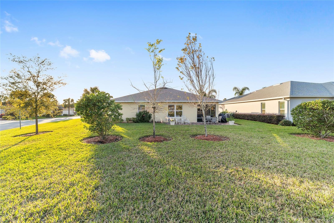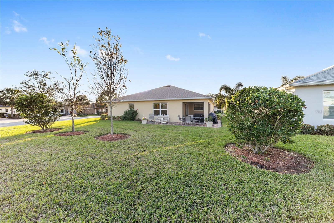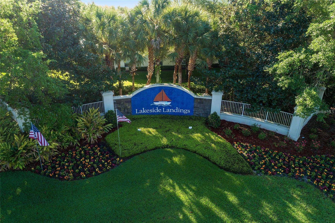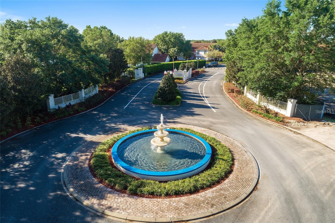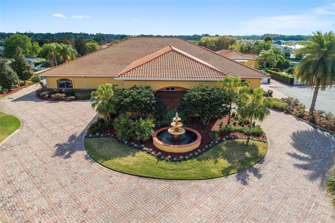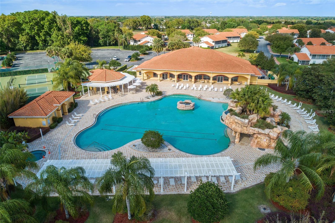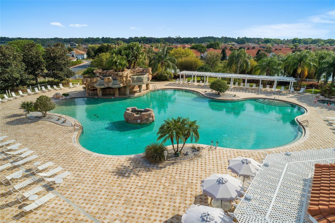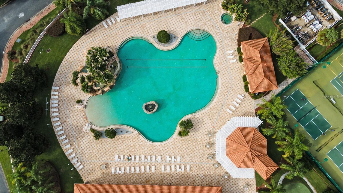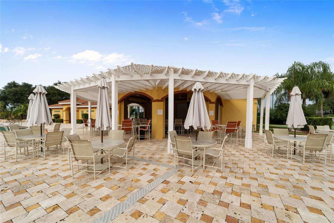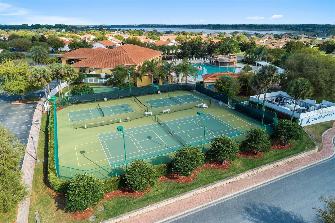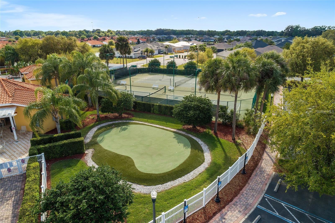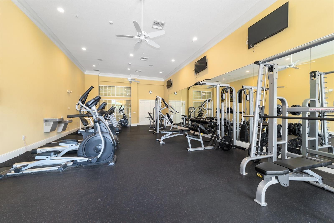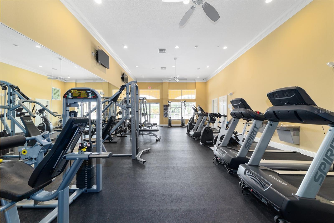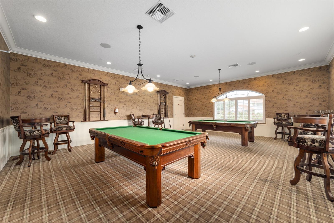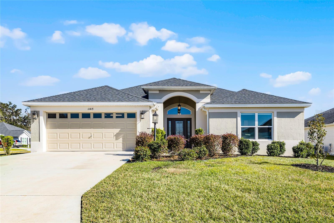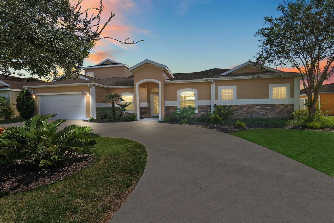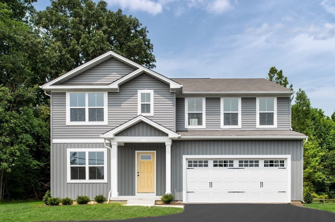10349 Silver Maple Avenue, OXFORD, FL 34484
Property Photos
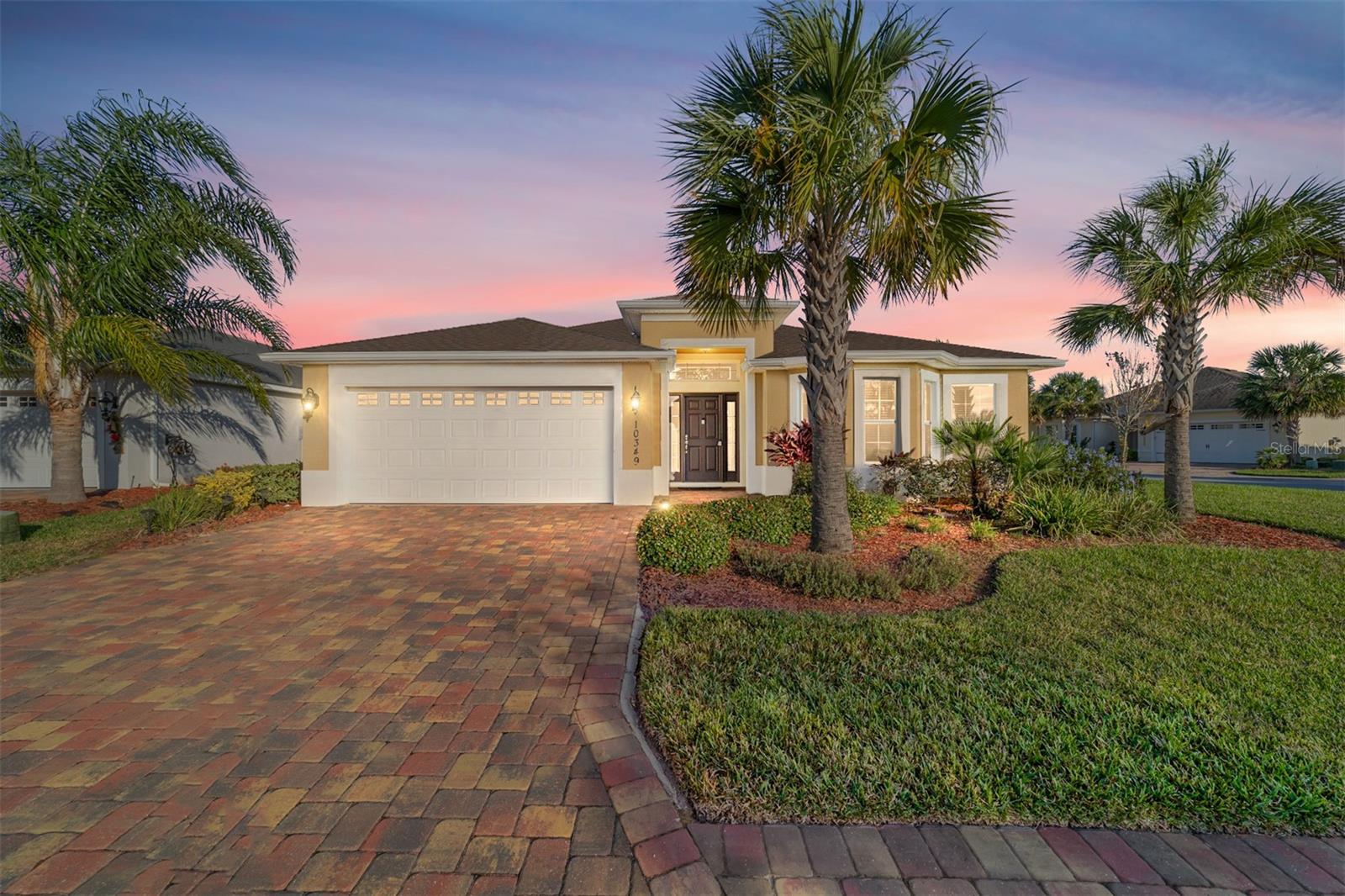
Would you like to sell your home before you purchase this one?
Priced at Only: $379,900
For more Information Call:
Address: 10349 Silver Maple Avenue, OXFORD, FL 34484
Property Location and Similar Properties
- MLS#: G5090765 ( Residential )
- Street Address: 10349 Silver Maple Avenue
- Viewed: 5
- Price: $379,900
- Price sqft: $171
- Waterfront: No
- Year Built: 2021
- Bldg sqft: 2217
- Bedrooms: 3
- Total Baths: 2
- Full Baths: 2
- Garage / Parking Spaces: 2
- Days On Market: 11
- Additional Information
- Geolocation: 28.9073 / -82.0204
- County: SUMTER
- City: OXFORD
- Zipcode: 34484
- Subdivision: Lakeside Landings Enclave
- Provided by: EXP REALTY LLC
- Contact: Brenda Bell
- 888-883-8509

- DMCA Notice
-
DescriptionResort Style living within 5 minutes of Lake Sumter Landings in The Villages. This 3/2/2 Osprey Model home is located in Lakeside Landings on a large corner lot. The home looks Brand New owners where snowbird and the home has only been lived in a few months per year. Outstanding upgrades pull out shelves in the Kitchen, new lights, Inside Laundry Closet with cabinets, tile in main living area, walk in closet and dual sinks in the Primary Bathroom, Quarts counters in the Kitchen and Baths, Paver drive way and backyard patio. The community is an amazing family friendly place to live with lots of amenities. Large Clubhouse , Pickel ball, tennis, putting green, 2 pools, 2 hot tubs, playground, outside exercise area, gym, billiard, cabana for neighbor night, ball room for holiday events, water aerobics, card room, Library, access to Lake Miona for fishing off our private dock, clubs and actives. Gated Community close to shopping, dinning and The Villages Charter School Pre K3 to 8th grade. Lake Sumter Landing is a 5 minute drive. HOA includes yard work. Call today to view this lovely home and gated community.
Payment Calculator
- Principal & Interest -
- Property Tax $
- Home Insurance $
- HOA Fees $
- Monthly -
Features
Building and Construction
- Builder Model: osprey
- Covered Spaces: 0.00
- Exterior Features: Irrigation System, Rain Gutters
- Flooring: Carpet, Ceramic Tile
- Living Area: 1618.00
- Roof: Shingle
Garage and Parking
- Garage Spaces: 2.00
Eco-Communities
- Water Source: None
Utilities
- Carport Spaces: 0.00
- Cooling: Central Air
- Heating: Central
- Pets Allowed: Cats OK, Dogs OK
- Sewer: Public Sewer
- Utilities: Electricity Connected, Public, Sewer Connected, Sprinkler Well, Street Lights, Underground Utilities, Water Connected
Finance and Tax Information
- Home Owners Association Fee: 575.00
- Net Operating Income: 0.00
- Tax Year: 2024
Other Features
- Appliances: Dishwasher, Disposal, Dryer, Electric Water Heater, Microwave, Range, Washer
- Association Name: jradeschi@sentrymgt.com
- Country: US
- Furnished: Negotiable
- Interior Features: Ceiling Fans(s), Open Floorplan, Primary Bedroom Main Floor, Solid Surface Counters, Solid Wood Cabinets, Vaulted Ceiling(s), Window Treatments
- Legal Description: LOT 42 ENCLAVE AT LAKESIDE LANDING PB 16 PGS 7-7G
- Levels: One
- Area Major: 34484 - Oxford
- Occupant Type: Vacant
- Parcel Number: D20G042
- Possession: Close of Escrow
- Zoning Code: PUD
Similar Properties
Nearby Subdivisions
Beg 2047.88 Ft E Of Sw Cor Of
Bison Valley
Densan Park
Densan Park Ph 1
Enclavelakeside Lndgs
Grand Oaks Manor Ph 1
Horseshoe Bend
Lakeshore
Lakeside Landing
Lakeside Landings
Lakeside Landings Enclave
Lakeside Lndgs
No Subdivision
None
Not On List
Oxford Oaks
Oxford Oaks Ph 1
Oxford Oaks Ph 2
Regatta Ph2 Lakeside Landings
Sec 21
Simple Life
Simple Life Lakeshore
Ss Caruthers Add
Sumter Crossing
Villages Of Parkwood

- Dawn Morgan, AHWD,Broker,CIPS
- Mobile: 352.454.2363
- 352.454.2363
- dawnsellsocala@gmail.com


