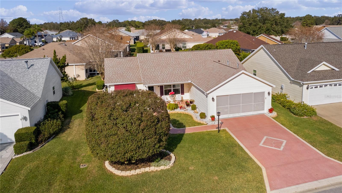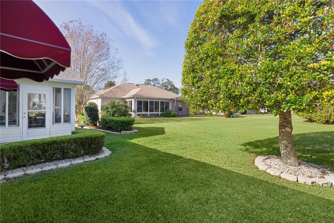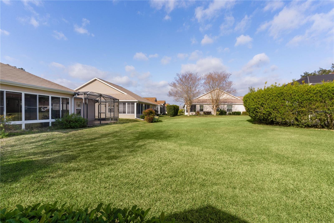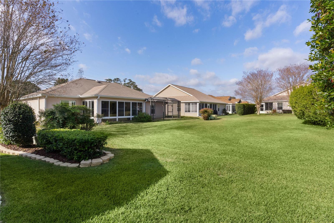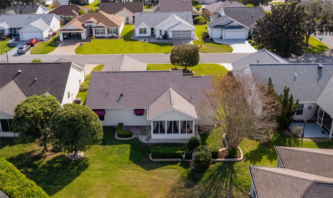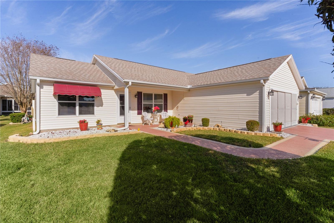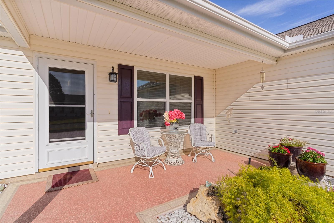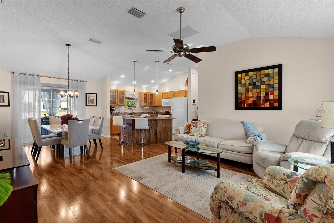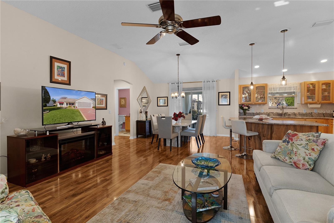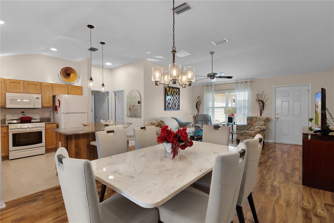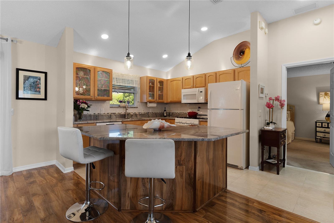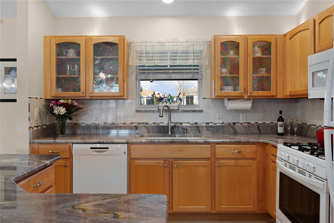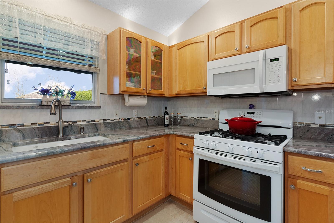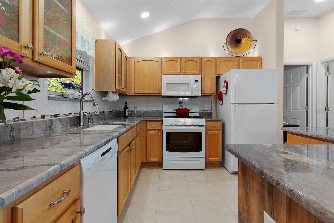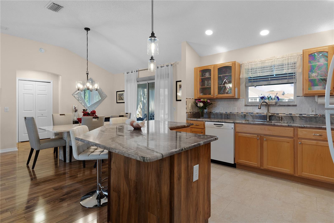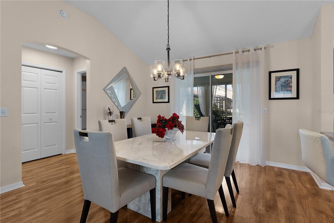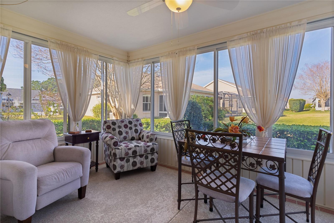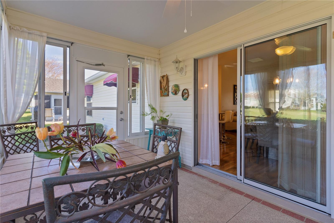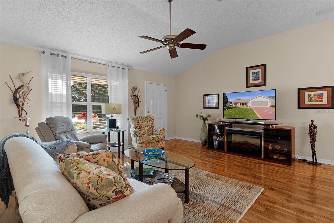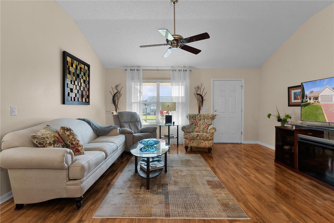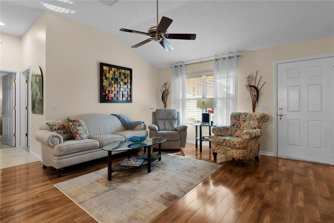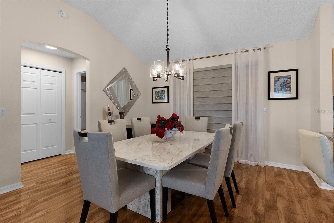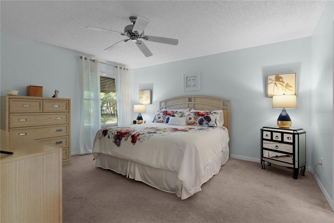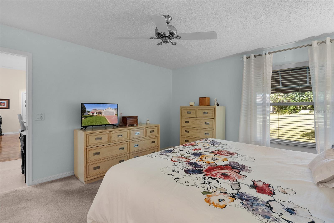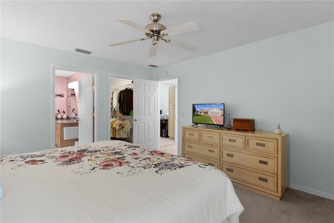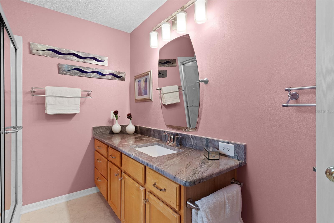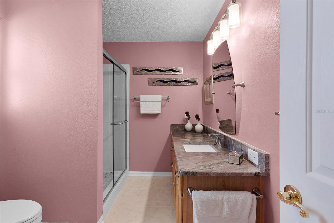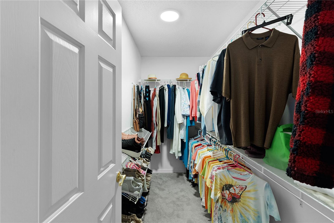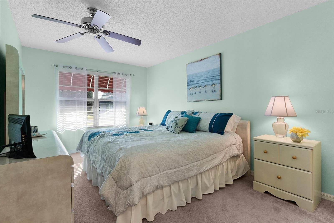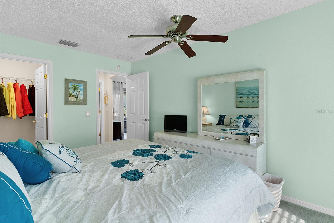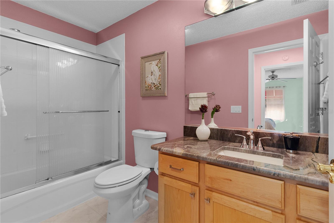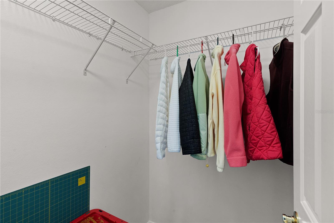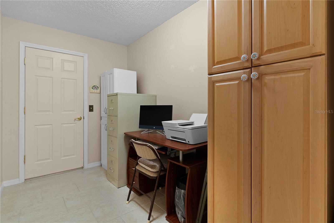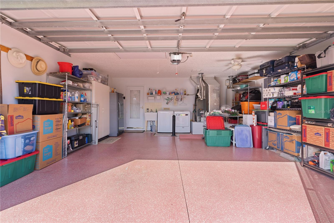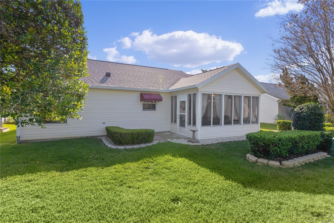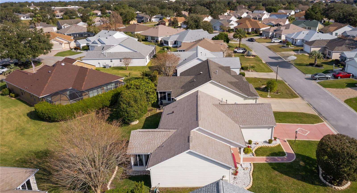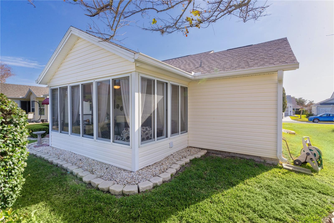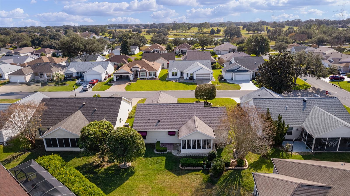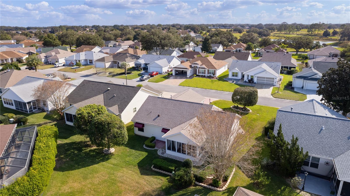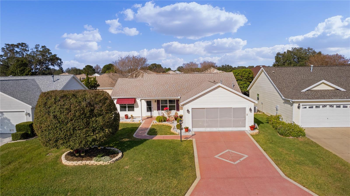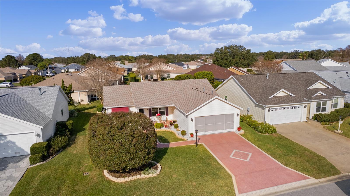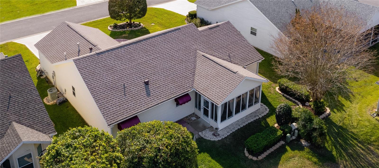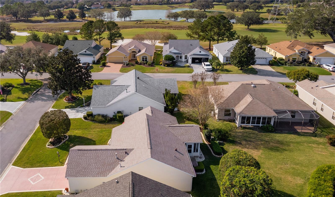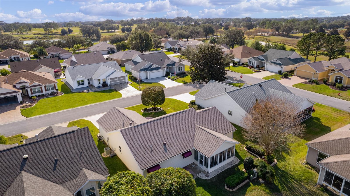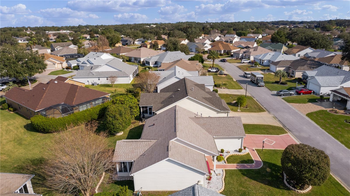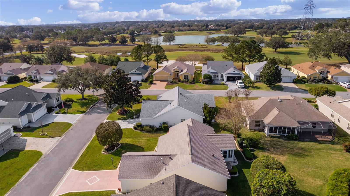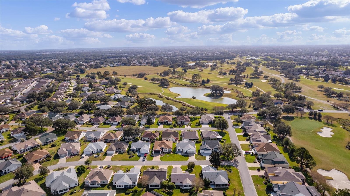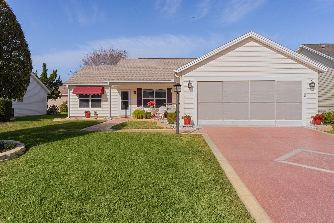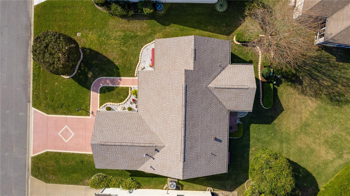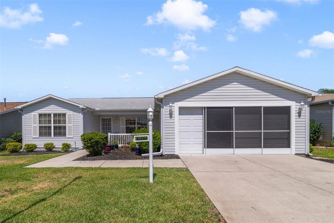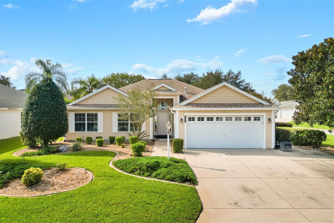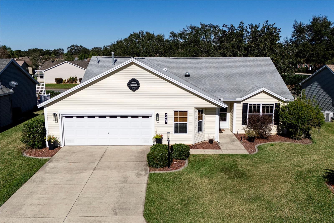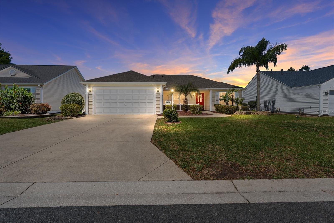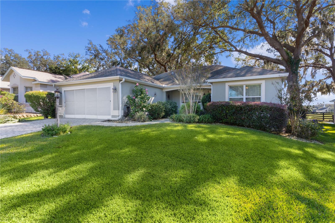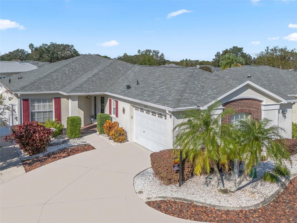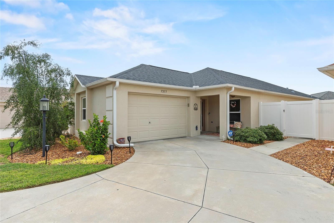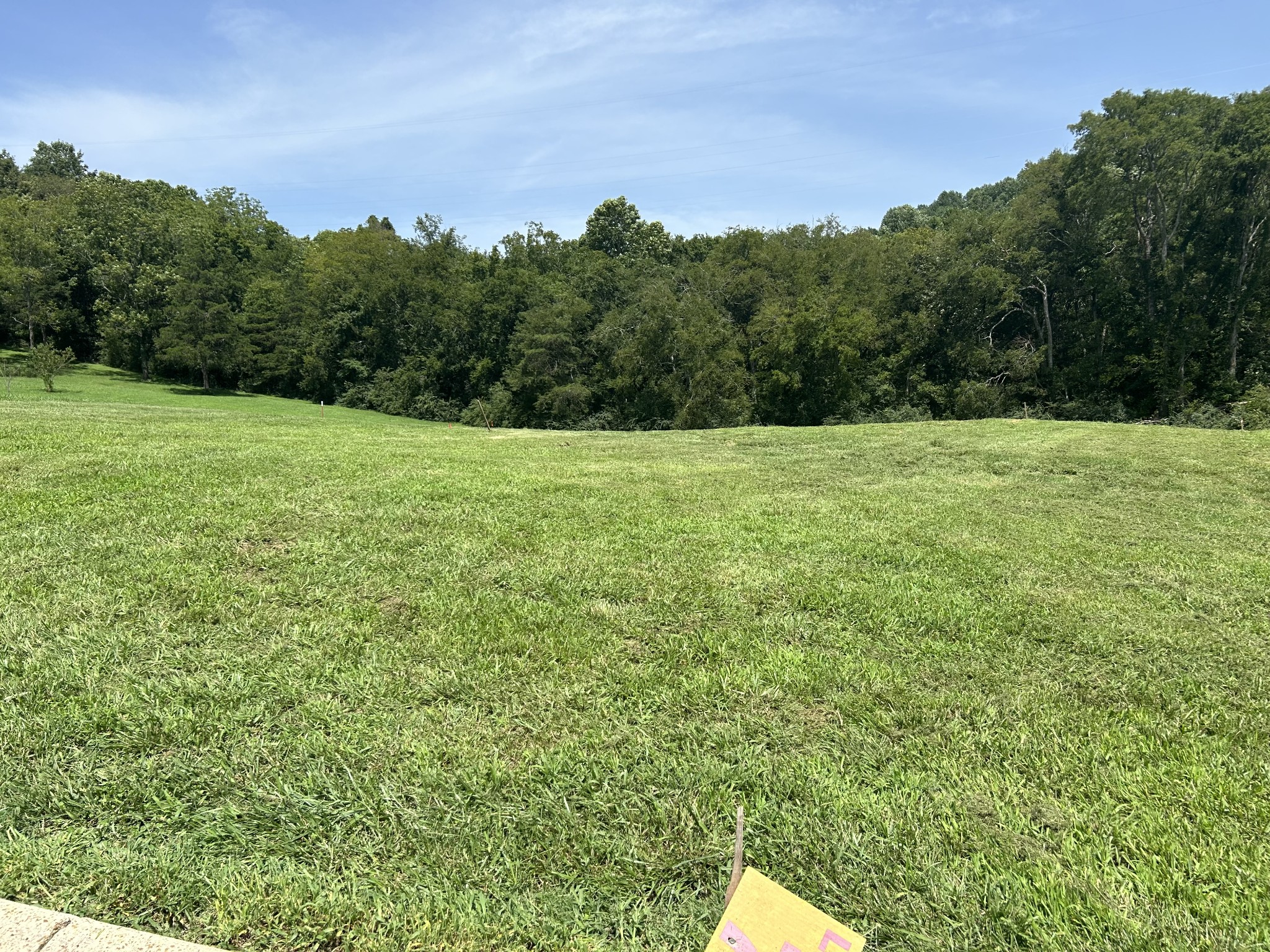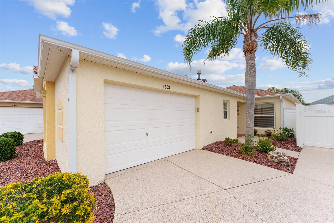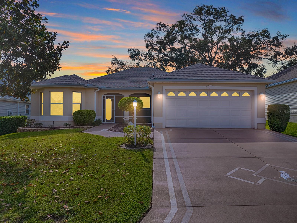16846 86th Deptford Court, THE VILLAGES, FL 32162
Property Photos
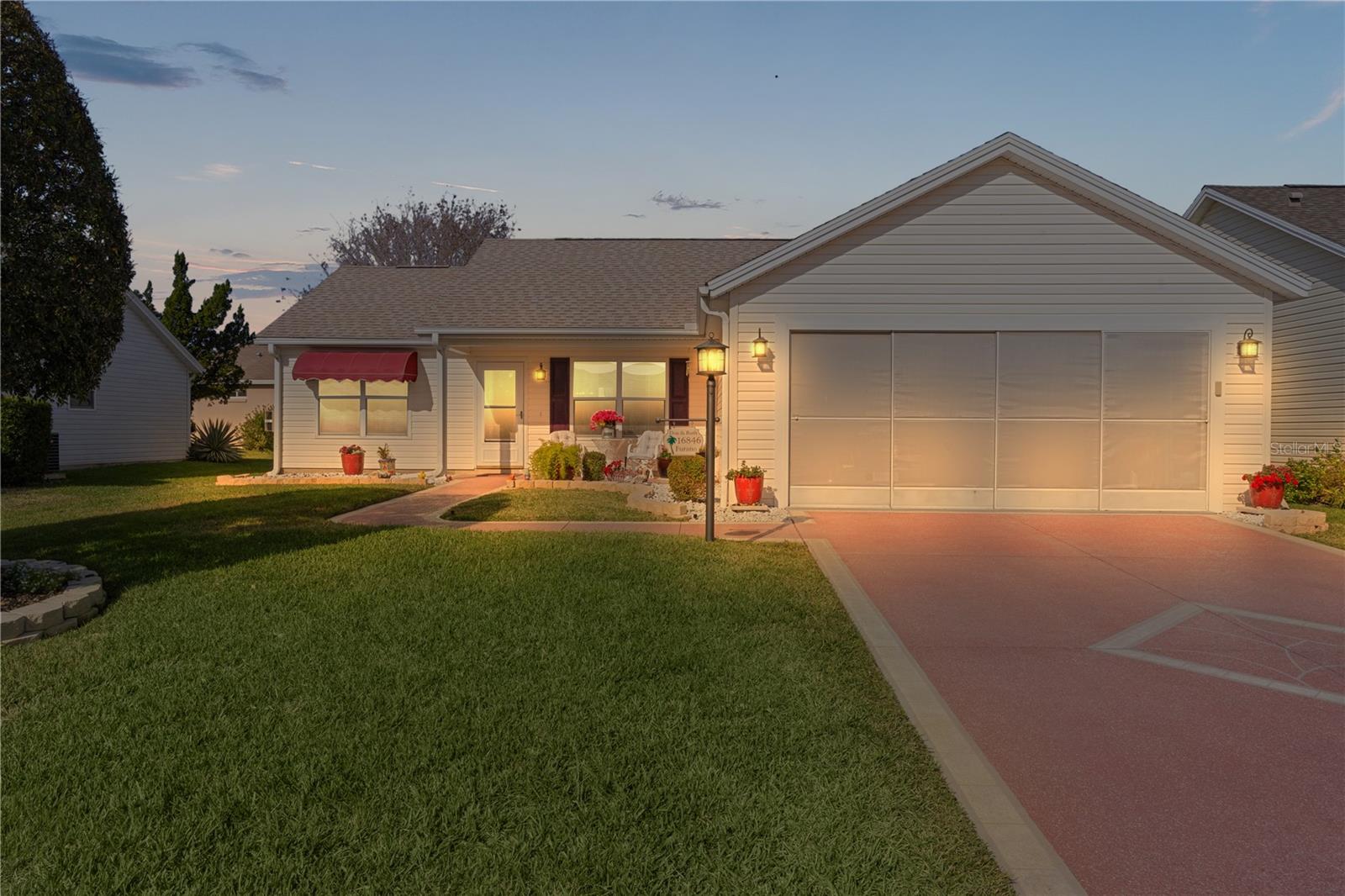
Would you like to sell your home before you purchase this one?
Priced at Only: $334,900
For more Information Call:
Address: 16846 86th Deptford Court, THE VILLAGES, FL 32162
Property Location and Similar Properties
- MLS#: G5090772 ( Residential )
- Street Address: 16846 86th Deptford Court
- Viewed: 1
- Price: $334,900
- Price sqft: $175
- Waterfront: No
- Year Built: 2002
- Bldg sqft: 1919
- Bedrooms: 2
- Total Baths: 2
- Full Baths: 2
- Garage / Parking Spaces: 2
- Additional Information
- Geolocation: 28.9765 / -82.0099
- County: SUMTER
- City: THE VILLAGES
- Zipcode: 32162
- Subdivision: The Villages
- Provided by: REALTY EXECUTIVES IN THE VILLAGES
- Contact: Kathy Abruzzo
- 352-753-7500

- DMCA Notice
-
DescriptionAll about location! Situated on the quieter side of the villages in the village of briar meadow, this beautifully maintained one owner designer is special all around. Just mere minutes by golf cart to major shopping, va medical center, 7 golf courses including nancy lopez championship, recreation centers, pools and so much more. As you approach, youll be greeted with attractive curb appeal, low maintenance yet tasteful landscaping, artistic coated drive and walkway, and a cozy front porch with a se exposure a perfect spot to enjoy your morning coffee. Pride of ownership will be evident the moment you step inside. You will feel right at home in this light and bright beauty which boasts an open layout, vaulted ceilings and gorgeous luxury vinyl planking floors, just for starters. Your eyes will be drawn through the main living and dining area to the inviting enclosed lanai with a fabulous outdoor setting seldom found in the villages with no kissin lanais, no road behindand you get the benefit of this wonderful open space without the cost to maintain or extra taxes! Beautifully appointed, the quality upgrades will be evident throughout kitchen, baths, flooring, lighting, fans, hardware +++. Move right in and start enjoying this wonderful 2 bedroom/ 2 bath birch designer with a 2 car garage, and the bond is paid! The kitchen boasts quartz counters, maple cabinets (with glass inserts), pull out shelves, gas cooktop, white appliances, specialty lighting, and the breakfast bar is a wonderful gathering spot for casual entertaining. The main living and dining areas flow freely through the slider with remote controlled privacy shade to what likely will be one of your favorite places to relax, entertain or unwind the acrylic enclosed lanaiand outdoor patioahhhh so peaceful! Youll appreciate the split plan offering a bit of privacy for you and your occasional guests. The primary suite offers a spacious walk in closet, quartz counters with a rectangular sink, custom tiled shower with a frameless glass enclosure, updated hardware, and tiled flooring. The guest room provides a walk in closet (with attic access) and the spacious guest bath has a tub/shower combo, quartz counters, rectangular sink, and upgraded fixtures. The inside utility room has been set up for functionality as a workspace + additional storage, however, the washer/dryer (which is currently in the garage) could be moved back inside if desired. The garage floor has been custom coated, and the attic stairs provide extra storage. Many extras include an aed on property, newer exterior lights, all new led interior lights, awnings on both bedroom windows, gutters, brand new microwave, refrigerator was replaced approx. 2 years ago, the remainder of the appliances approx. 8 years ago, and both toilets have been replaced. The roof was replaced in 2022. Some furnishings may be negotiated separately. Bond is paid! So, what are you waiting for? If not now, when???
Payment Calculator
- Principal & Interest -
- Property Tax $
- Home Insurance $
- HOA Fees $
- Monthly -
Features
Building and Construction
- Builder Model: BIRCH DESIGNER
- Covered Spaces: 0.00
- Exterior Features: Awning(s), Irrigation System, Rain Gutters, Sliding Doors
- Flooring: Carpet, Luxury Vinyl, Tile
- Living Area: 1248.00
- Roof: Shingle
Land Information
- Lot Features: In County, Near Golf Course
Garage and Parking
- Garage Spaces: 2.00
- Parking Features: Driveway
Eco-Communities
- Water Source: Public
Utilities
- Carport Spaces: 0.00
- Cooling: Central Air
- Heating: Central, Natural Gas
- Pets Allowed: Yes
- Sewer: Public Sewer
- Utilities: Cable Available, Electricity Connected, Natural Gas Connected
Finance and Tax Information
- Home Owners Association Fee: 0.00
- Net Operating Income: 0.00
- Tax Year: 2024
Other Features
- Appliances: Dishwasher, Dryer, Gas Water Heater, Microwave, Range, Refrigerator, Washer
- Country: US
- Furnished: Negotiable
- Interior Features: Ceiling Fans(s), Living Room/Dining Room Combo, Open Floorplan, Split Bedroom, Stone Counters, Vaulted Ceiling(s), Walk-In Closet(s)
- Legal Description: SEC 28 TWP 17 RGE 23 PLAT BOOK 006 PAGES 114 VILLAGES OF MARION - UNIT 54 LOT 141
- Levels: One
- Area Major: 32162 - Lady Lake/The Villages
- Occupant Type: Owner
- Parcel Number: 6754-141-000
- Possession: Close of Escrow
- Zoning Code: PUD
Similar Properties
Nearby Subdivisions
Marion Sunnyside Villas
Marion Vlgs Un 52
Marion Vlgs Un 66
Not On List
Springdale East
Sumter Vlgs
The Villages
The Villages Village Of Hadle
The Villages Of Sumter
The Villages Of Sumter Hampton
The Villages Of Sumter Villa L
Villa Of Seneca
Village Of Summerhill
Village Of Sumter
Villages
Villages Of Marion
Villages Of Marion Ivystone Vi
Villages Of Sumter
Villages Of Sumter Villa La C
Villages Of Sumter Amberjack V
Villages Of Sumter Anita Villa
Villages Of Sumter Apalachee V
Villages Of Sumter Belmont Vil
Villages Of Sumter Broyhill Vi
Villages Of Sumter Double Palm
Villages Of Sumter Grovewood V
Villages Of Sumter Hampton Vil
Villages Of Sumter Hialeah Vil
Villages Of Sumter Holly Hillv
Villages Of Sumter Katherine V
Villages Of Sumter Kaylee Vill
Villages Of Sumter Keystone Vi
Villages Of Sumter Mariel Vill
Villages Of Sumter Montbrook V
Villages Of Sumter Mount Pleas
Villages Of Sumter Newport Vil
Villages Of Sumter Oleander Vi
Villages Of Sumter Southern Oa
Villages Of Sumter Southern St
Villages Of Sumter Swainwood V
Villages Of Sumter Tanglewoodv
Villages Of Sumter Villa Alexa
Villages Of Sumter Villa Berea
Villages Of Sumter Villa De Le
Villages Of Sumter Villa Del C
Villages Of Sumter Villa Escan
Villages Of Sumter Villa La Cr
Villages Of Sumter Villa San L
Villages Of Sumter Villa Valdo
Villages Of Sumter Windermerev
Villages Sumter
Villagesmarion 61
Villagesmarion Greenwood Vls
Villagesmarion Quail Rdg Vill
Villagesmarion Soulliere Vill
Villagesmarion Un 44
Villagesmarion Un 45
Villagesmarion Un 48
Villagesmarion Un 50
Villagesmarion Un 52
Villagesmarion Un 54
Villagesmarion Un 57
Villagesmarion Un 59
Villagesmarion Un 61
Villagesmarion Un 63
Villagesmarion Un 65
Villagesmarion Villasbromley
Villagesmarion Waverly Villas
Villagessumter
Villagessumter Haciendasmsn
Villagessumter Un 115
Villagessumter Un 31
Villagessumter Un 79
Villagessumter Un 87
Villasmerry Oak

- Dawn Morgan, AHWD,Broker,CIPS
- Mobile: 352.454.2363
- 352.454.2363
- dawnsellsocala@gmail.com


