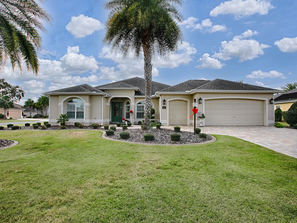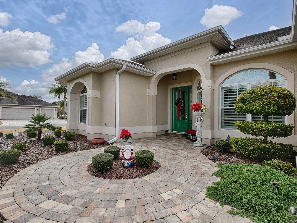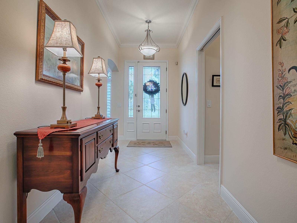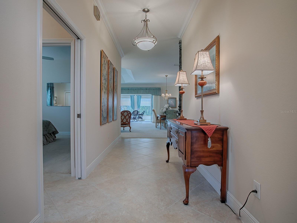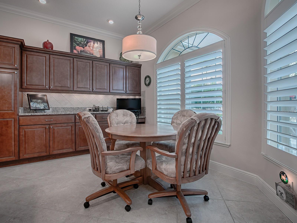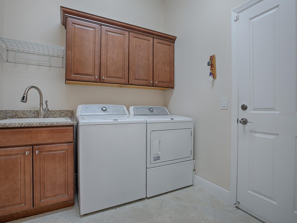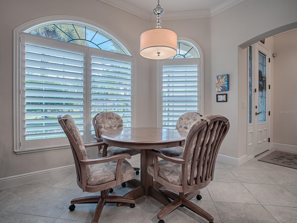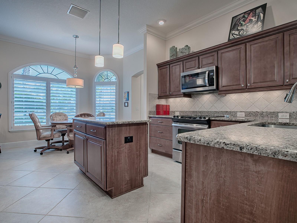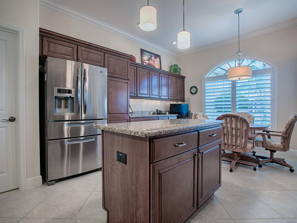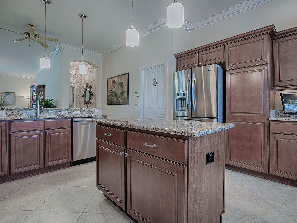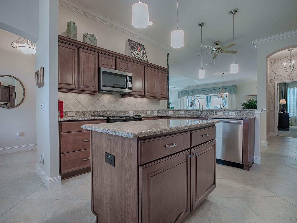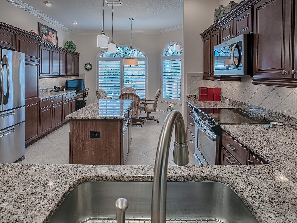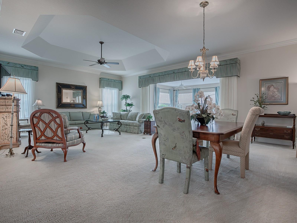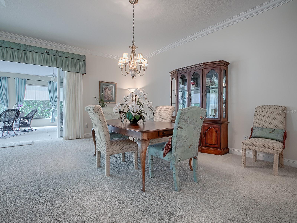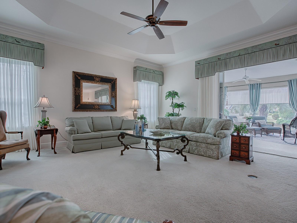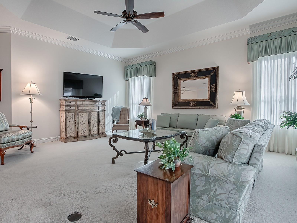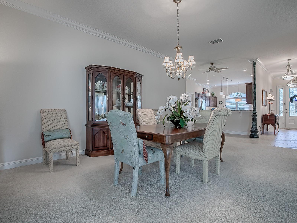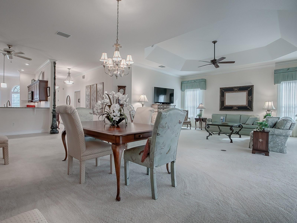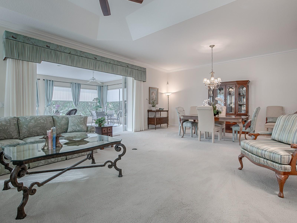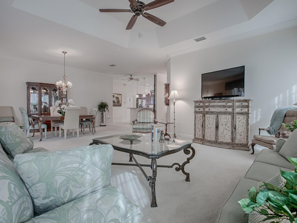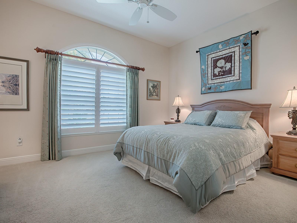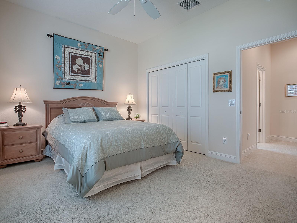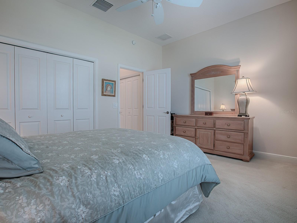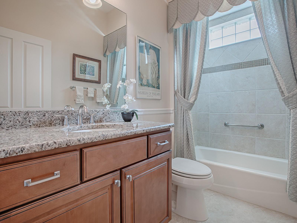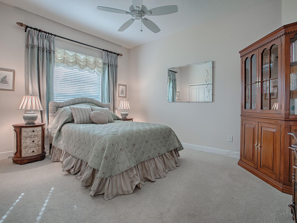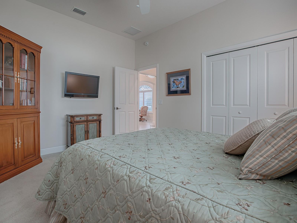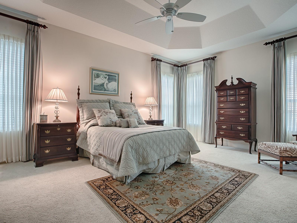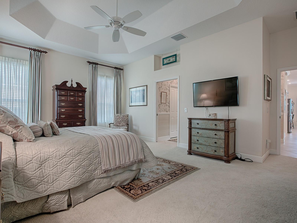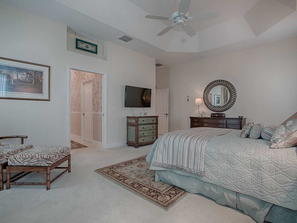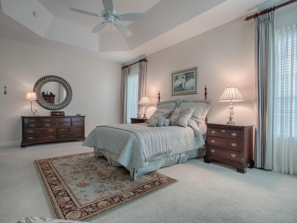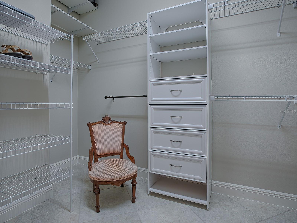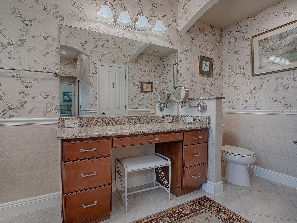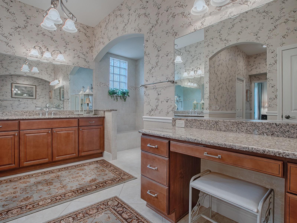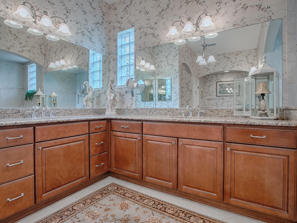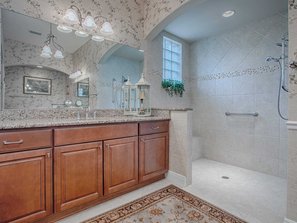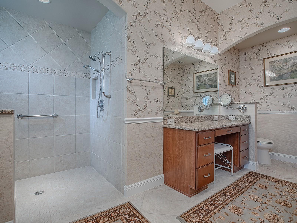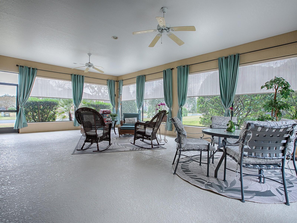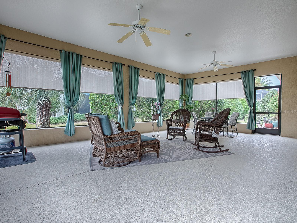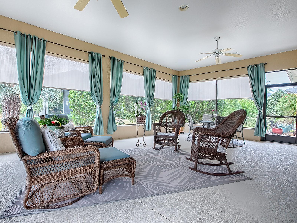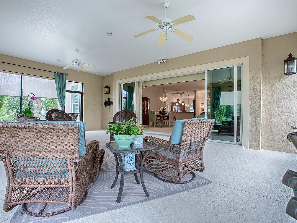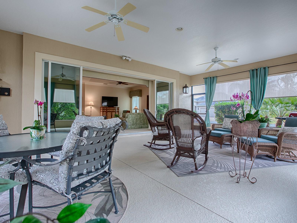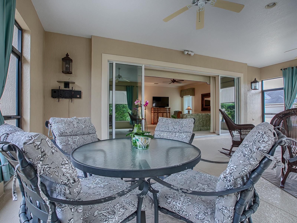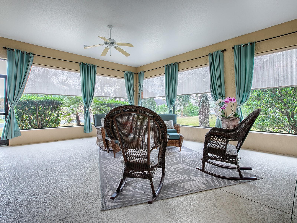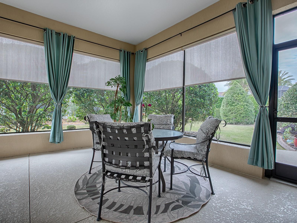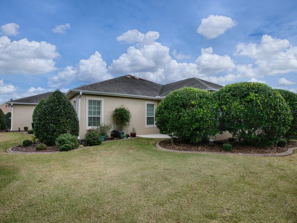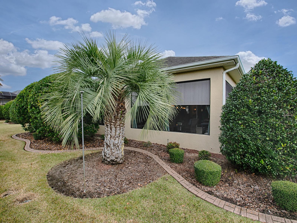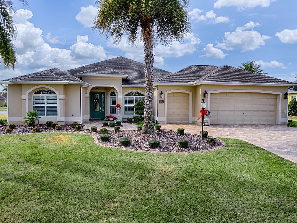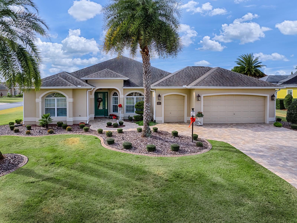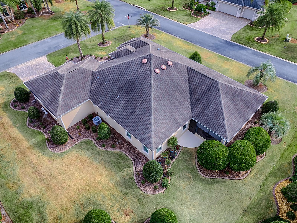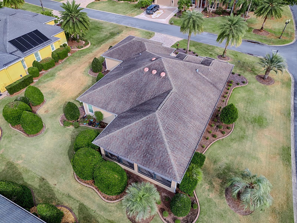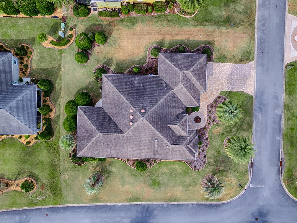630 Laurel Run, THE VILLAGES, FL 32162
Property Photos
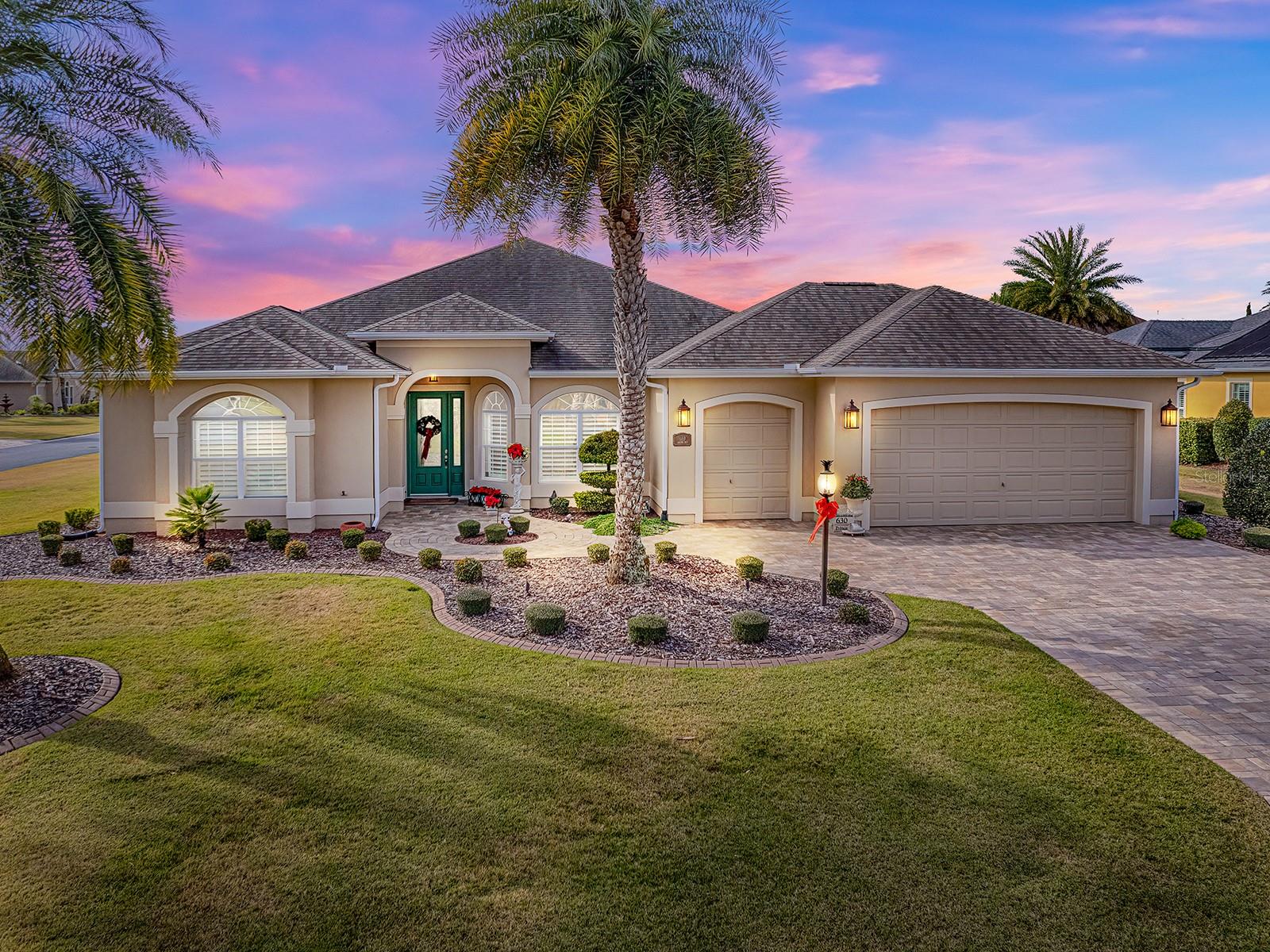
Would you like to sell your home before you purchase this one?
Priced at Only: $885,000
For more Information Call:
Address: 630 Laurel Run, THE VILLAGES, FL 32162
Property Location and Similar Properties
- MLS#: G5090793 ( Residential )
- Street Address: 630 Laurel Run
- Viewed: 3
- Price: $885,000
- Price sqft: $224
- Waterfront: No
- Year Built: 2011
- Bldg sqft: 3957
- Bedrooms: 3
- Total Baths: 2
- Full Baths: 2
- Garage / Parking Spaces: 2
- Days On Market: 12
- Additional Information
- Geolocation: 28.9179 / -81.9876
- County: SUMTER
- City: THE VILLAGES
- Zipcode: 32162
- Subdivision: The Villages
- Provided by: REALTY EXECUTIVES IN THE VILLAGES
- Contact: Frances Pierce PA
- 352-753-7500

- DMCA Notice
-
DescriptionWelcome Home to this Natchez Premier, a masterpiece of elegance and modern convenience situated in the exclusive Bridgeport at Laurel Valley. This premier neighborhood has only 53 homes surrounded by the beautiful Arnold Palmer golf course and a serene nature preserve. From the moment you arrive, the brick paver driveway and walkway, accented by a decorative circle, set the stage for a home that truly stands out. As you approach the entrance, be greeted by a lead glass door with sidelights, inviting you into the tastefully decorated expanded living room with formal dining area which flows seamlessly into the kitchen perfect for entertaining guests. Also, a split bedroom plan that offers both privacy and openness. Next you will find a wonderfully open kitchen that serves as the heart of the home. It's adorned with stainless steel appliances, sleek granite countertops, an expansive coffee/wine bar, and a floating islanda culinary enthusiast's dream. The primary suite offers a personal retreat with its expansive space to allow for a chaise lounge, workspace, etc. Its double California closets, and a luxurious en suite bathroom featuring a granite double vanity with dual sink, roman shower, and large linen closet are just a few additional features. Meanwhile, the guest quarters provide spacious bedrooms with a shared bath, and a privacy pocket door in the hall to ensure comfort for all. Bask in the tranquility of the picturesque lanai, a haven designed for ultimate relaxation, complete with Sunbrella curtains, privacy shades, and disappearing slider doors. The surrounding privacy landscaping and the opportunity for a pool on this corner lot make outdoor living as inviting as the interiors. With an oversized garage accommodating two cars and a golf cart, along with additional attic storage and custom coordinating cabinets, functionality is key. Enhanced by soffit and landscape lighting, plantation shutters, crown molding, tray ceilings and a comprehensive security system, this home defines both style and substance. Located just off 466, enjoy the ease of access to nearby amenities while nestled in a peaceful, premier neighborhood. Discover the blend of sophistication and comfort that defines this lovely home your next chapter begins here.
Payment Calculator
- Principal & Interest -
- Property Tax $
- Home Insurance $
- HOA Fees $
- Monthly -
Features
Building and Construction
- Builder Model: Natchez
- Covered Spaces: 0.00
- Exterior Features: Irrigation System, Rain Gutters
- Flooring: Carpet, Tile
- Living Area: 2510.00
- Roof: Shingle
Land Information
- Lot Features: Corner Lot
Garage and Parking
- Garage Spaces: 2.00
- Parking Features: Garage Door Opener, Golf Cart Garage, Golf Cart Parking, Oversized
Eco-Communities
- Water Source: Public
Utilities
- Carport Spaces: 0.00
- Cooling: Central Air
- Heating: Central, Heat Pump
- Pets Allowed: Yes
- Sewer: Public Sewer
- Utilities: Cable Available, Electricity Connected, Sewer Connected, Underground Utilities, Water Connected
Finance and Tax Information
- Home Owners Association Fee: 0.00
- Net Operating Income: 0.00
- Tax Year: 2024
Other Features
- Appliances: Dishwasher, Disposal, Dryer, Microwave, Range, Refrigerator, Washer
- Association Name: The Villages Community Development District
- Association Phone: 352-7513912
- Country: US
- Furnished: Unfurnished
- Interior Features: Ceiling Fans(s), Eat-in Kitchen, Living Room/Dining Room Combo, Open Floorplan, Split Bedroom, Stone Counters, Vaulted Ceiling(s), Walk-In Closet(s)
- Legal Description: LOT 42 THE VILLAGES OF SUMTER UNIT NO 174 PB 12 PGS 4-4A
- Levels: One
- Area Major: 32162 - Lady Lake/The Villages
- Occupant Type: Owner
- Parcel Number: D15G042
Nearby Subdivisions
Marion Sunnyside Villas
Marion Vlgs Un 52
Marion Vlgs Un 66
Not On List
Springdale East
Sumter Vlgs
The Villages
The Villages Village Of Hadle
The Villages Of Sumter
The Villages Of Sumter Hampton
The Villages Of Sumter Mangrov
The Villages Of Sumter Villa L
Villa Of Seneca
Village Of Summerhill
Village Of Sumter
Villages
Villages Of Marion
Villages Of Marion Ivystone Vi
Villages Of Sumter
Villages Of Sumter Villa La C
Villages Of Sumter Amberjack V
Villages Of Sumter Anita Villa
Villages Of Sumter Apalachee V
Villages Of Sumter Belmont Vil
Villages Of Sumter Broyhill Vi
Villages Of Sumter Cherry Hill
Villages Of Sumter Double Palm
Villages Of Sumter Grovewood V
Villages Of Sumter Hampton Vil
Villages Of Sumter Hialeah Vil
Villages Of Sumter Holly Hillv
Villages Of Sumter Katherine V
Villages Of Sumter Kaylee Vill
Villages Of Sumter Keystone Vi
Villages Of Sumter Montbrook V
Villages Of Sumter Mount Pleas
Villages Of Sumter Newport Vil
Villages Of Sumter Oleander Vi
Villages Of Sumter Rosedale Vi
Villages Of Sumter Southern St
Villages Of Sumter Swainwood V
Villages Of Sumter Tanglewoodv
Villages Of Sumter Villa Alexa
Villages Of Sumter Villa Berea
Villages Of Sumter Villa De Le
Villages Of Sumter Villa Del C
Villages Of Sumter Villa Escan
Villages Of Sumter Villa La Cr
Villages Of Sumter Villa San L
Villages Of Sumter Villa St Si
Villages Of Sumter Villa Valdo
Villages Of Sumter Windermerev
Villages Sumter
Villagesmarion 61
Villagesmarion Greenwood Vls
Villagesmarion Quail Rdg Vill
Villagesmarion Soulliere Vill
Villagesmarion Un 44
Villagesmarion Un 45
Villagesmarion Un 48
Villagesmarion Un 50
Villagesmarion Un 54
Villagesmarion Un 57
Villagesmarion Un 59
Villagesmarion Un 61
Villagesmarion Un 62
Villagesmarion Un 63
Villagesmarion Un 65
Villagesmarion Villasbromley
Villagesmarion Waverly Villas
Villagessumter
Villagessumter Haciendasmsn
Villagessumter Un 115
Villagessumter Un 31
Villagessumter Un 79
Villagessumter Un 87
Villasmerry Oak

- Dawn Morgan, AHWD,Broker,CIPS
- Mobile: 352.454.2363
- 352.454.2363
- dawnsellsocala@gmail.com


