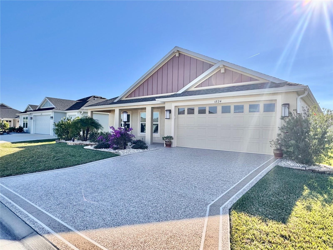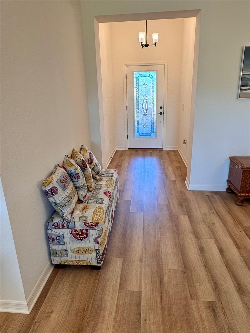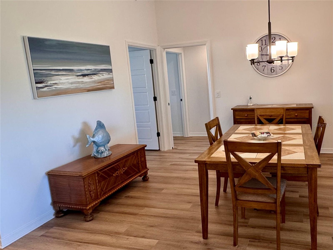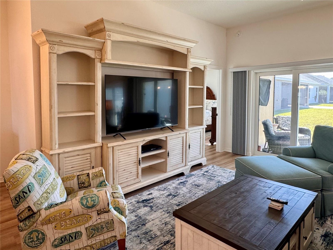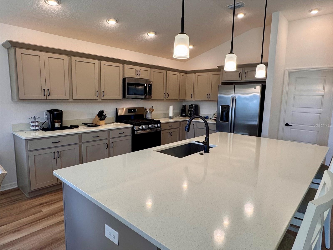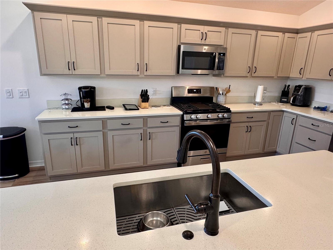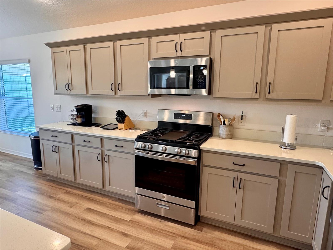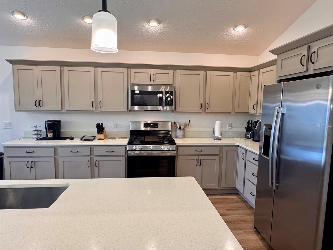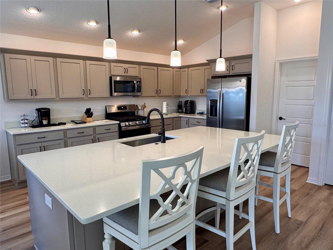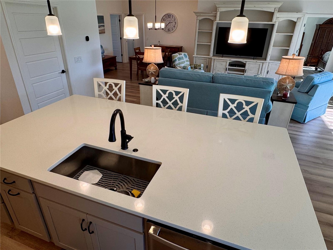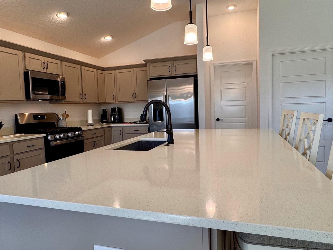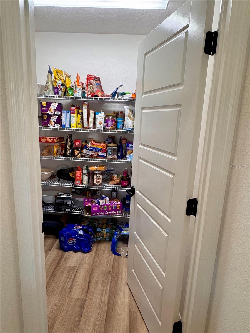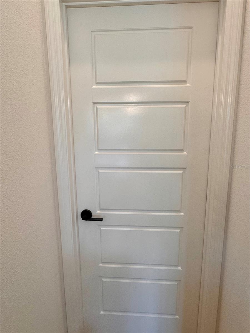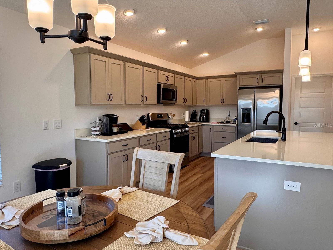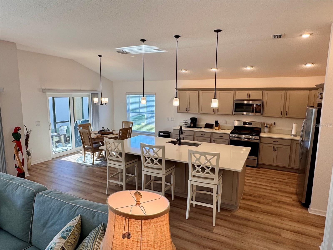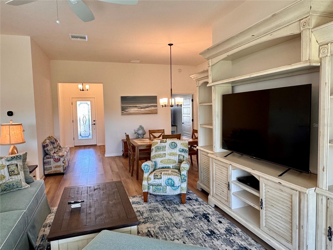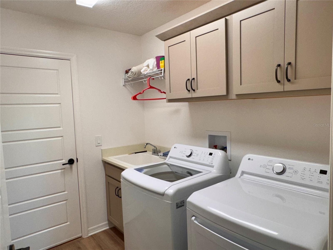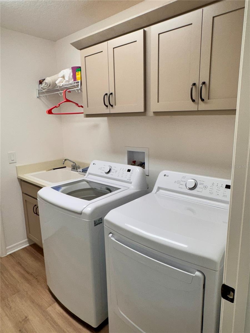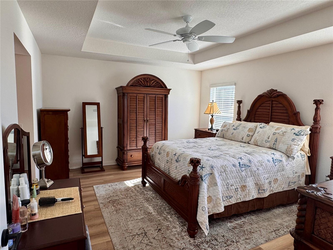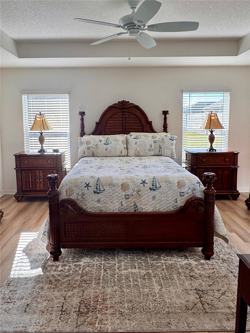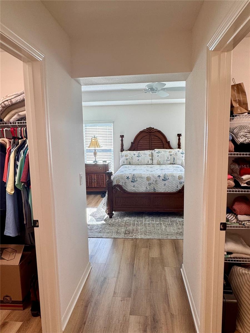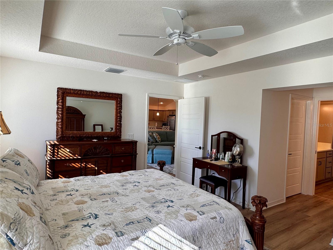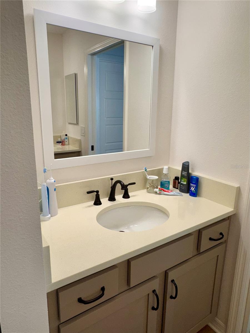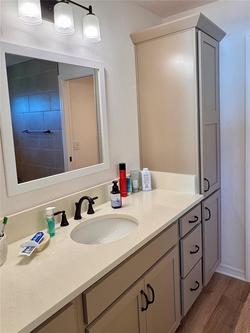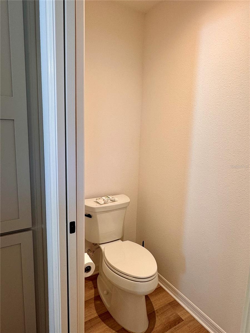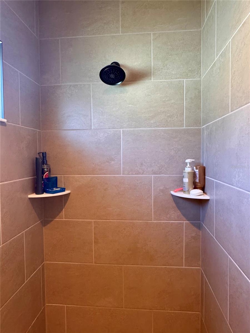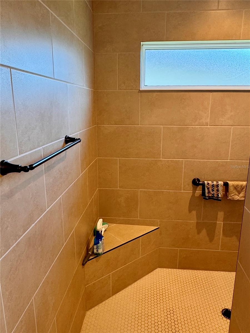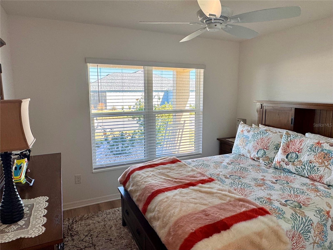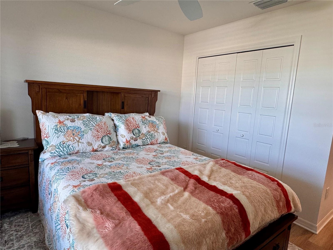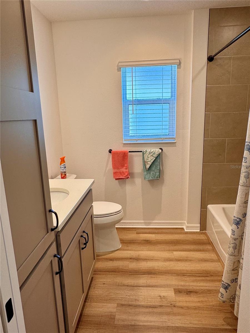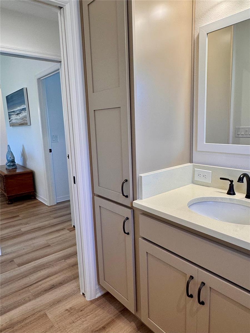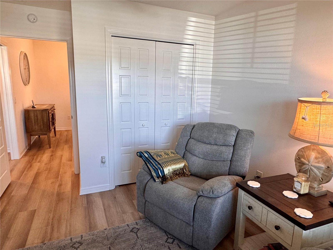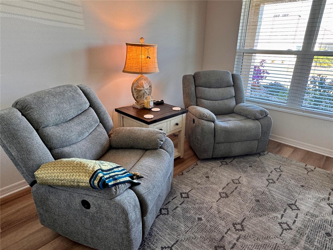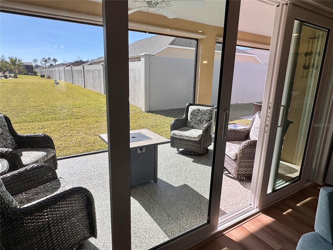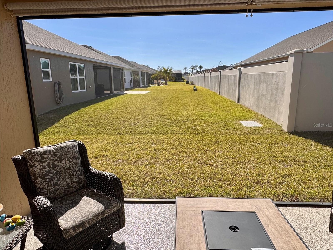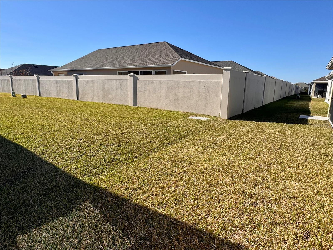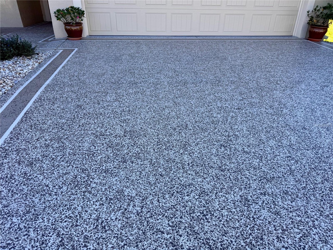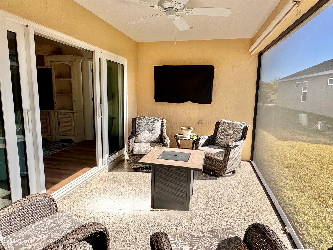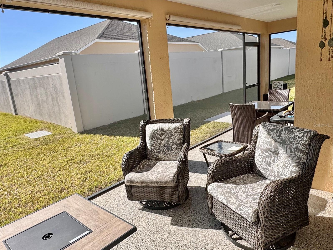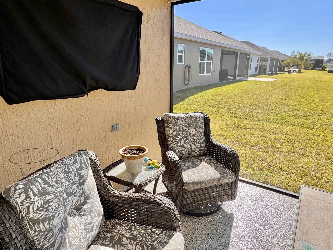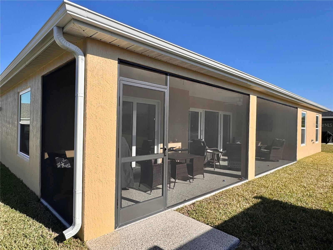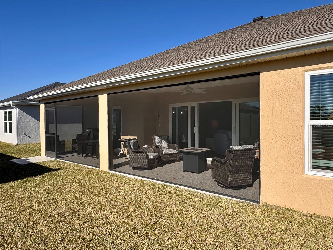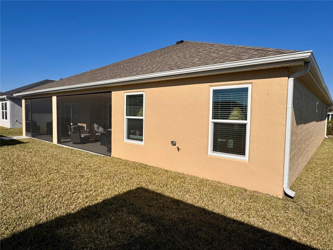1824 Seyler Street, THE VILLAGES, FL 34762
Property Photos
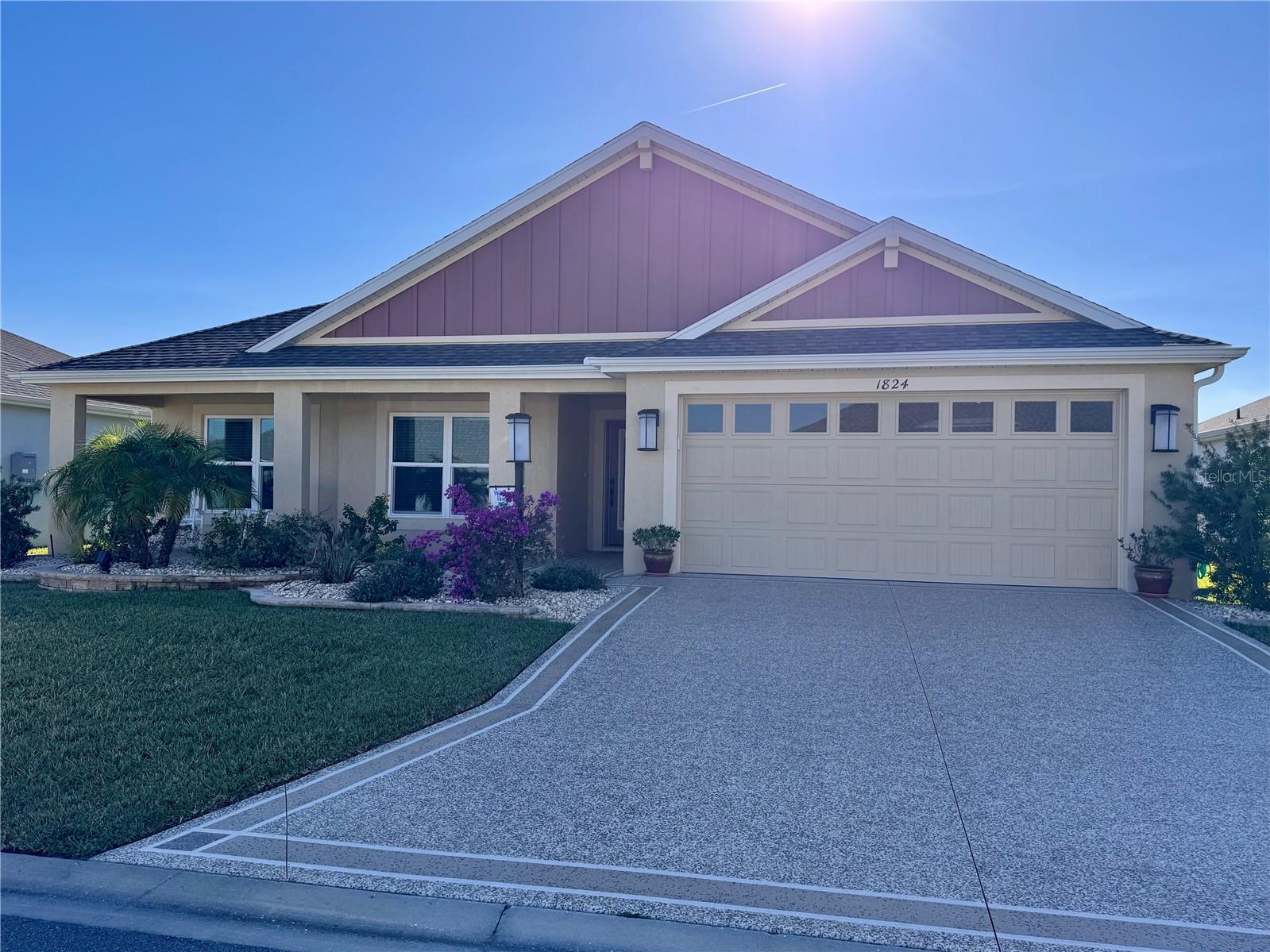
Would you like to sell your home before you purchase this one?
Priced at Only: $479,900
For more Information Call:
Address: 1824 Seyler Street, THE VILLAGES, FL 34762
Property Location and Similar Properties
- MLS#: G5090966 ( Residential )
- Street Address: 1824 Seyler Street
- Viewed: 5
- Price: $479,900
- Price sqft: $176
- Waterfront: No
- Year Built: 2023
- Bldg sqft: 2728
- Bedrooms: 3
- Total Baths: 2
- Full Baths: 2
- Garage / Parking Spaces: 2
- Days On Market: 8
- Additional Information
- Geolocation: 28.774 / -81.9464
- County: LAKE
- City: THE VILLAGES
- Zipcode: 34762
- Subdivision: The Villages
- Provided by: REALTY EXECUTIVES IN THE VILLAGES
- Contact: Jana Raber
- 352-753-7500

- DMCA Notice
-
DescriptionWelcome to 1824 Seyler St., where modern design meets comfort in this stunning 2 year old Woodstar model. Located in the sought after Village of Newell, this designer home offers luxury, functionality, and style at every turn. Luxury vinyl plank throughout for a seamless and elegant look.A spacious eat in kitchen featuring QUARTZ countertops,Stainless steel appliances, ample cabinetry, Large walk in pantry, & Breakfast bar for casual dining. Laundry is conveniently adjacent to the kitchen, equipped with a utility tub and additional cabinetry. Main Bedroom is an expansive suite with dual closets and a spa like en suite bath, complete with: Separate vanities, ROMAN shower, & Private water closet. The split Bedroom Design Offers privacy for guests or family members. Enjoy the outdoors on the screened Lanai with privacy shades and durable epoxy flooring.Garage has Epoxy flooring, pull down stairs for attic access, tankless water heater, and a water softener system. The DECORATIVE concrete driveway and walk plus very nice LANDSCAPING, makes this home have stand out curb appeal. Positioned perfectly to enjoy a serene view of green space, this home is move in ready and designed for both relaxation and entertaining. Schedule your private tour today and see why this home is the perfect fit! Furniture and 4 seater golf cart available separately.
Payment Calculator
- Principal & Interest -
- Property Tax $
- Home Insurance $
- HOA Fees $
- Monthly -
Features
Building and Construction
- Covered Spaces: 0.00
- Exterior Features: Irrigation System, Rain Gutters
- Flooring: Luxury Vinyl
- Living Area: 1861.00
- Roof: Shingle
Garage and Parking
- Garage Spaces: 2.00
Eco-Communities
- Water Source: Public
Utilities
- Carport Spaces: 0.00
- Cooling: Central Air
- Heating: Natural Gas
- Sewer: Public Sewer
- Utilities: Electricity Connected, Natural Gas Available, Natural Gas Connected, Sewer Connected, Sprinkler Recycled, Water Connected
Finance and Tax Information
- Home Owners Association Fee: 0.00
- Net Operating Income: 0.00
- Tax Year: 2024
Other Features
- Appliances: Dishwasher, Disposal, Dryer, Microwave, Range, Refrigerator, Tankless Water Heater, Washer, Water Softener
- Country: US
- Interior Features: Ceiling Fans(s), Eat-in Kitchen, High Ceilings, Living Room/Dining Room Combo, Open Floorplan, Primary Bedroom Main Floor, Solid Surface Counters, Split Bedroom, Walk-In Closet(s), Window Treatments
- Legal Description: VILLAGES OF WEST LAKE UNIT NO. 44 PB 77 PG 86-91 LOT 65 ORB 6225 PG 2017
- Levels: One
- Area Major: 34762 - Okahumpka
- Occupant Type: Owner
- Parcel Number: 06-20-24-0044-000-06500
- Zoning Code: RES
Similar Properties

- Dawn Morgan, AHWD,Broker,CIPS
- Mobile: 352.454.2363
- 352.454.2363
- dawnsellsocala@gmail.com


