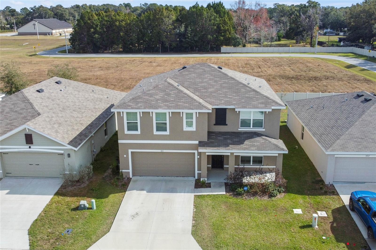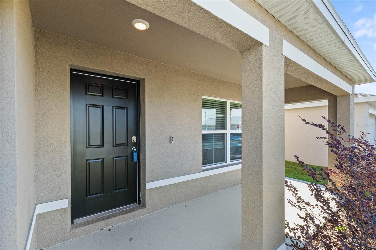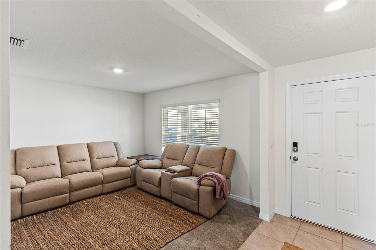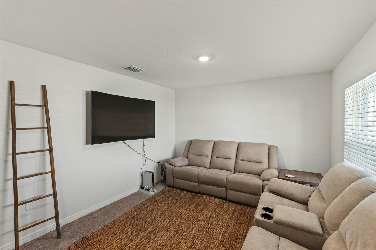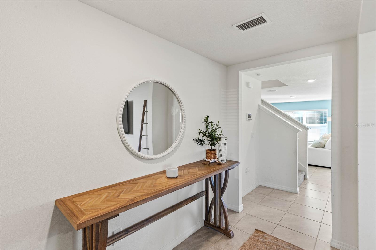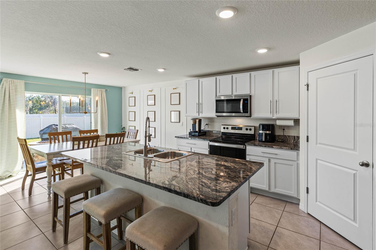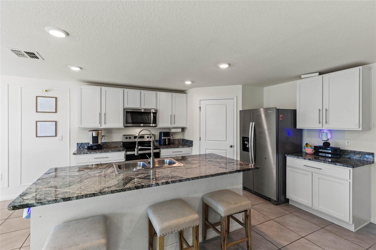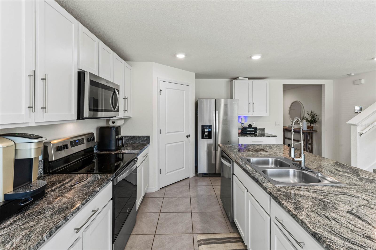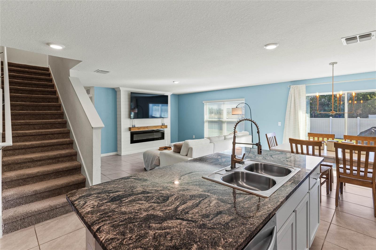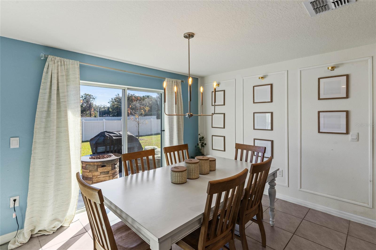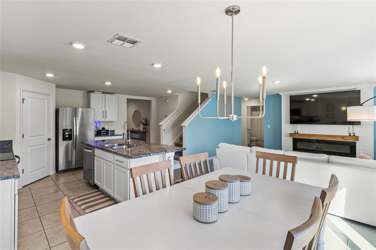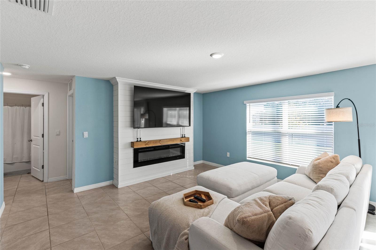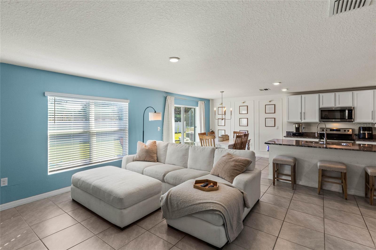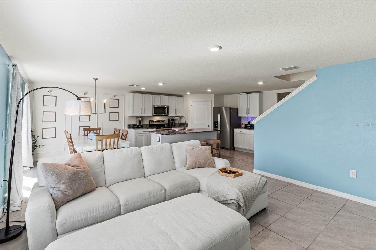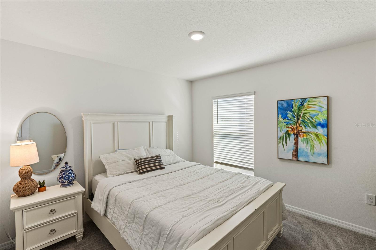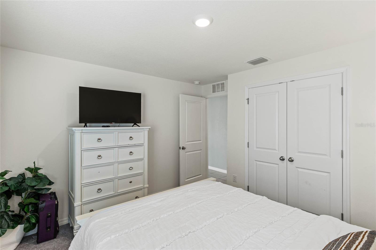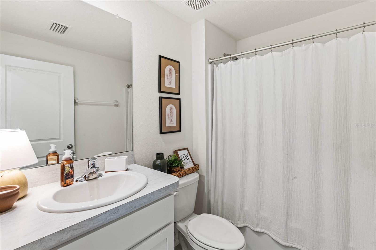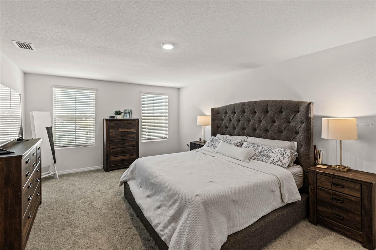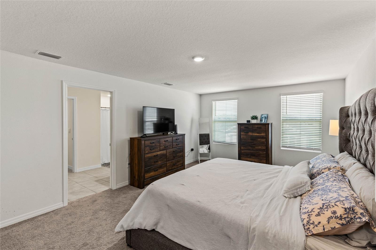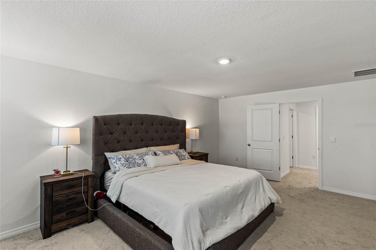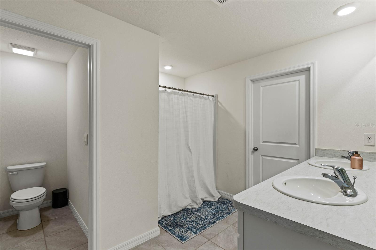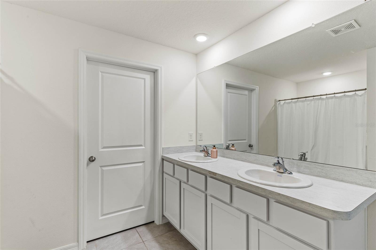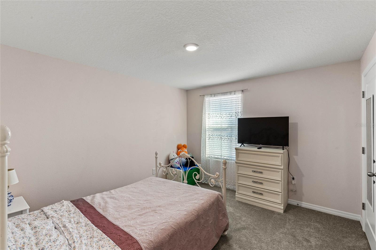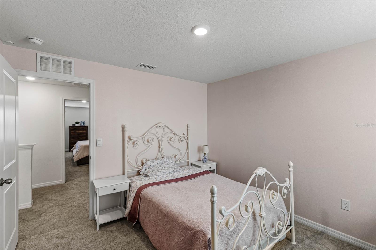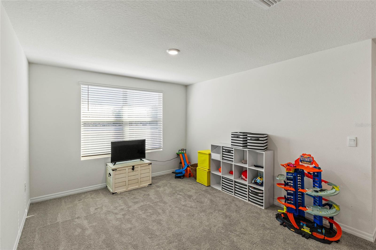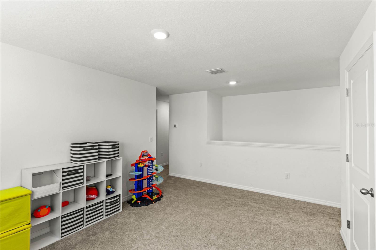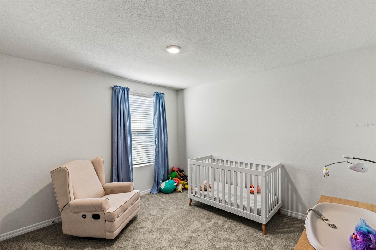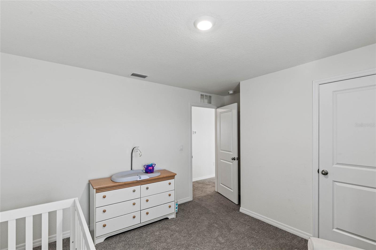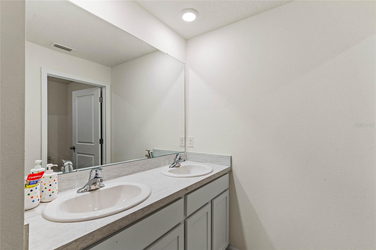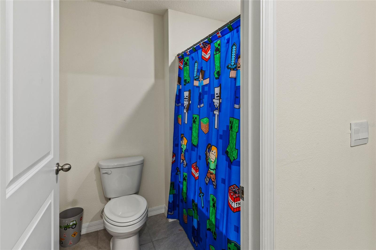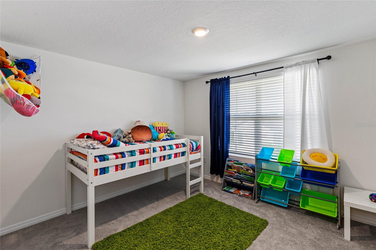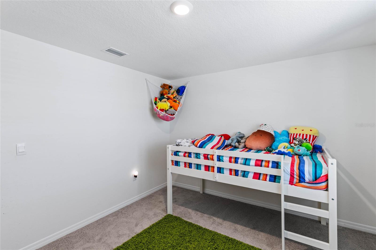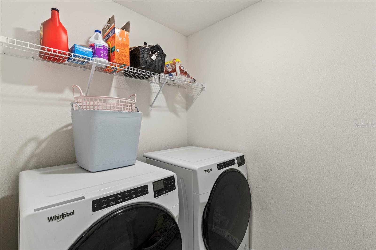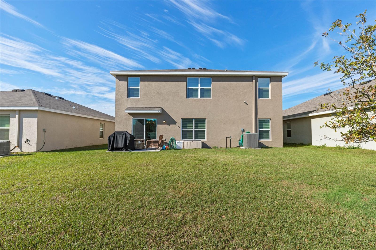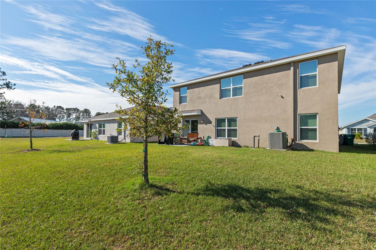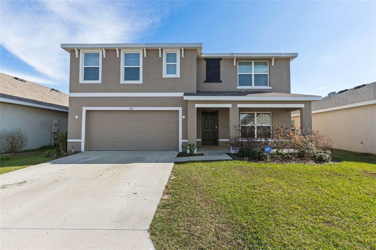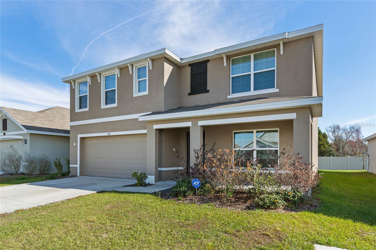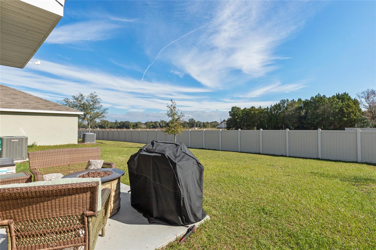8511 Triumph Circle, WILDWOOD, FL 34785
Property Photos
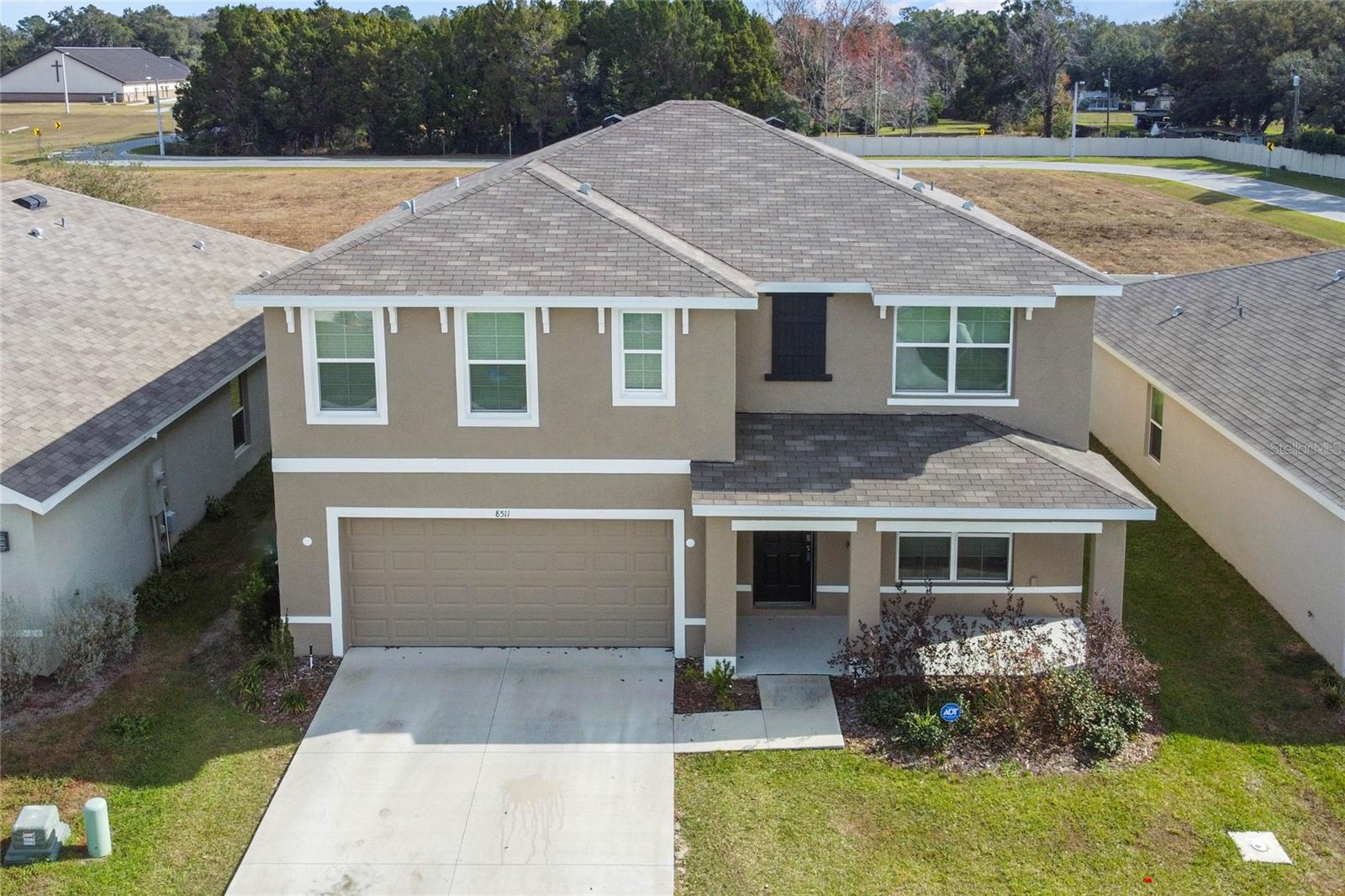
Would you like to sell your home before you purchase this one?
Priced at Only: $390,000
For more Information Call:
Address: 8511 Triumph Circle, WILDWOOD, FL 34785
Property Location and Similar Properties
- MLS#: G5091081 ( Residential )
- Street Address: 8511 Triumph Circle
- Viewed: 5
- Price: $390,000
- Price sqft: $144
- Waterfront: No
- Year Built: 2023
- Bldg sqft: 2714
- Bedrooms: 5
- Total Baths: 3
- Full Baths: 3
- Garage / Parking Spaces: 2
- Days On Market: 4
- Additional Information
- Geolocation: 28.8805 / -82.0235
- County: SUMTER
- City: WILDWOOD
- Zipcode: 34785
- Subdivision: Triumph South Ph 1
- Provided by: VANTAGE POINT REALTY CO.
- Contact: Tracie Ruffolo
- 321-287-9123

- DMCA Notice
-
DescriptionWelcome to your dream home! This spacious two story, 5 bedroom, 3 bathroom residence is ideally located near The Villages, offering convenient access to world class shopping, dining, and entertainment. Step inside and fall in love with the open and airy layout, highlighted by a stunning family room featuring a built in shiplap wall with an elegant electric fireplaceperfect for cozy evenings and entertaining guests. The well appointed kitchen boasts ample cabinet space, granite countertops, walk in pantry and modern appliances. The kitchen flows seamlessly into the dining area with an attractive accent wall and takes advantage of the fireplace atmosphere. The first floor includes a secondary bedroom and full bathroom, ideal for guests, as well as a den/office space as you enter the front door. Upstairs, youll find a luxurious owners suite with a private en suite bath and two walk in closets, along with three additional bedrooms and a third full bathroom and spacious loft area with large closet. The spacious back yard can easily be fenced by connecting to the community vinyl fence along the back of the property. Being left for your entertainment enjoyment will be a propane outdoor fire pit and furniture. Dont miss this incredible opportunity to own a beautiful home near The Villages with plenty of space and character. Schedule your private tour today!
Payment Calculator
- Principal & Interest -
- Property Tax $
- Home Insurance $
- HOA Fees $
- Monthly -
Features
Building and Construction
- Builder Model: Hayden
- Builder Name: DR Horton
- Covered Spaces: 0.00
- Exterior Features: Irrigation System, Sliding Doors
- Flooring: Carpet, Ceramic Tile
- Living Area: 2605.00
- Roof: Shingle
Land Information
- Lot Features: Landscaped, Paved
Garage and Parking
- Garage Spaces: 2.00
- Parking Features: Driveway, Garage Door Opener
Eco-Communities
- Green Energy Efficient: Windows
- Water Source: Public
Utilities
- Carport Spaces: 0.00
- Cooling: Central Air
- Heating: Central
- Pets Allowed: Yes
- Sewer: Public Sewer
- Utilities: Electricity Connected, Public, Sewer Connected, Water Connected
Finance and Tax Information
- Home Owners Association Fee Includes: None
- Home Owners Association Fee: 63.00
- Net Operating Income: 0.00
- Tax Year: 2024
Other Features
- Appliances: Dishwasher, Disposal, Dryer, Microwave, Range, Range Hood, Refrigerator, Washer
- Association Name: Damonica Peace
- Association Phone: 813-421-9898 x11
- Country: US
- Furnished: Unfurnished
- Interior Features: Kitchen/Family Room Combo, Living Room/Dining Room Combo, PrimaryBedroom Upstairs, Solid Surface Counters, Stone Counters, Thermostat, Walk-In Closet(s), Window Treatments
- Legal Description: LOT 2 TRIUMPH SOUTH PHASE 1 PB 19 PGS 1-1D
- Levels: Two
- Area Major: 34785 - Wildwood
- Occupant Type: Owner
- Parcel Number: D32F002
- Possession: Close of Escrow
- Style: Traditional
- Zoning Code: RES
Nearby Subdivisions
Beaumont
Beaumont Ph 1
Beaumont Ph 2 3
Beaumont Ph I
Beaumont Phase 1
Beaumont Phase 2 3
Bridges
Bridges Sub To Wildwood Florid
Crestview
Equine Acres
Fairwaysrolling Hills
Fairwaysrolling Hills Add 01
Fox Hollow
Fox Hollow Ph Ii
Friesorger Mobile Home Sub Tra
Grays Add Wildwood
Highland View
Highland View Add
Meadouvista
Meadovista
Mission Heights
Moggs Add
None
Not In Hernando
Not On List
Oak Hill Sub
Orange Home 02
Pepper Tree Village
Peppertree Vlg
Pettys Add
Rolling Hills Manor
Sunset Park
Triumph South Ph 1
Triumph South Phase 1
Twisted Oaks
Wildwood
Wildwood Park
Wildwood Ranches

- Dawn Morgan, AHWD,Broker,CIPS
- Mobile: 352.454.2363
- 352.454.2363
- dawnsellsocala@gmail.com


