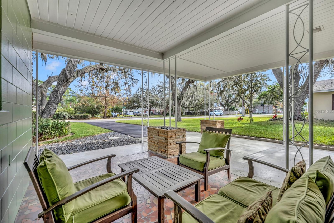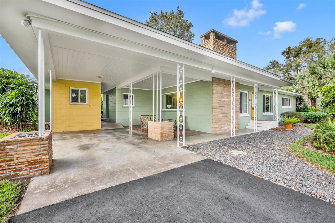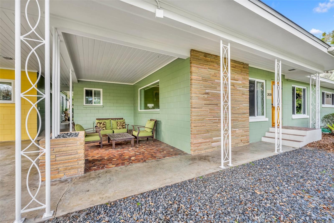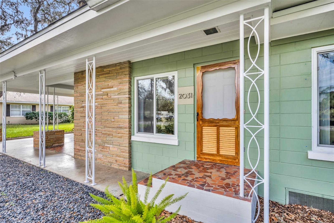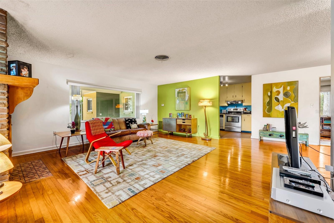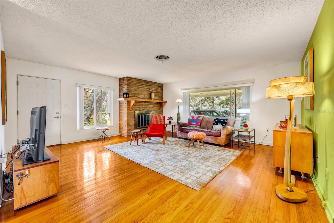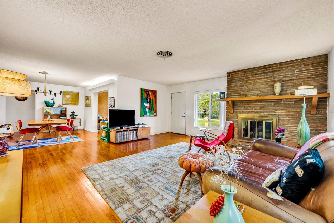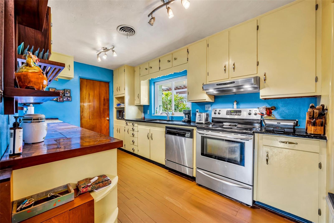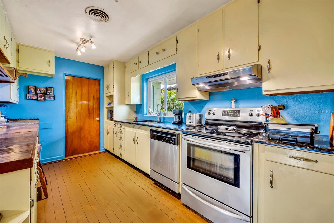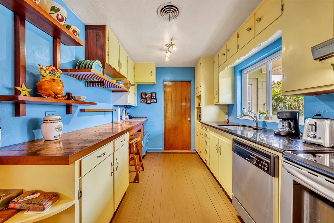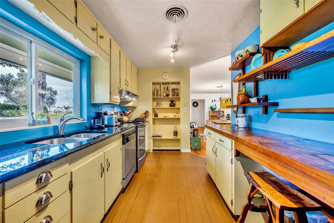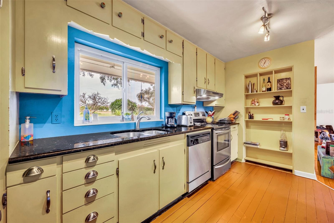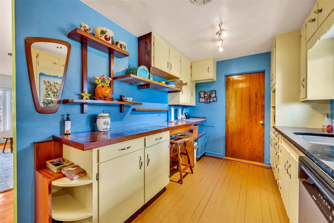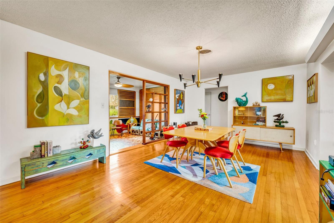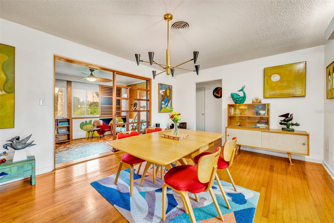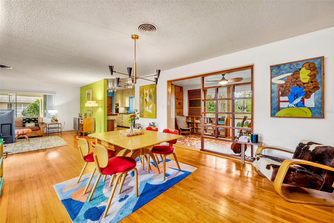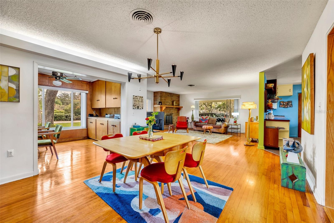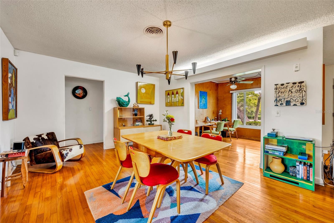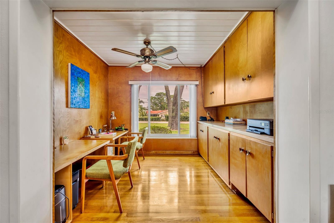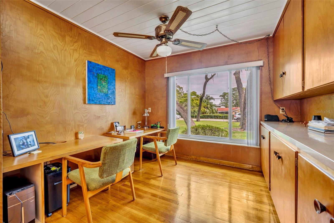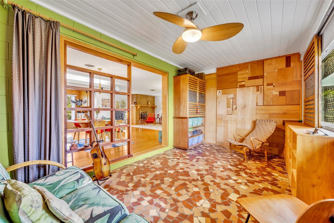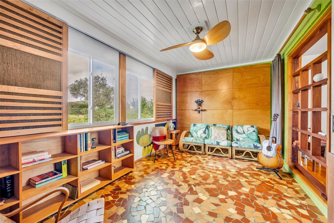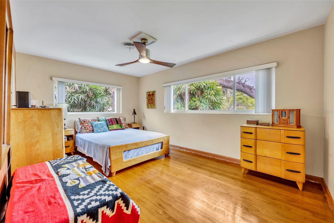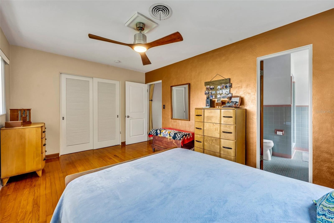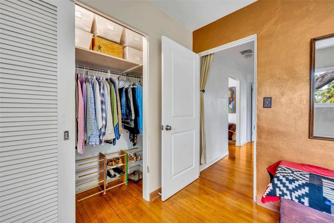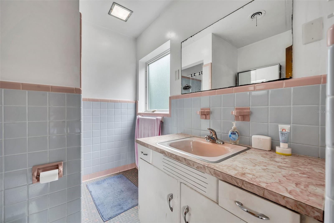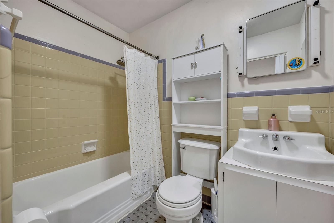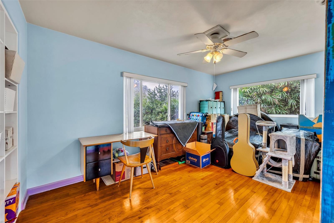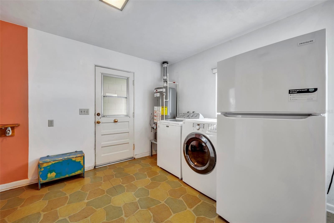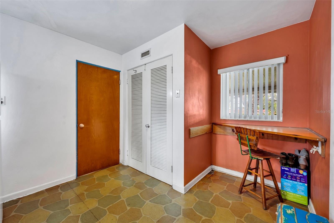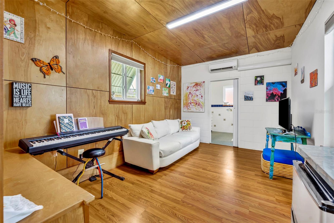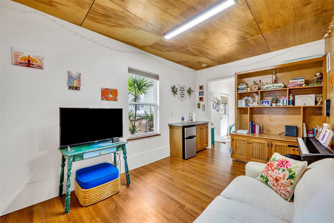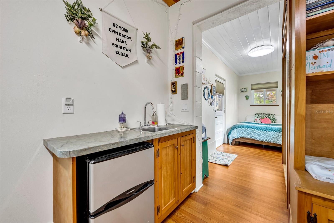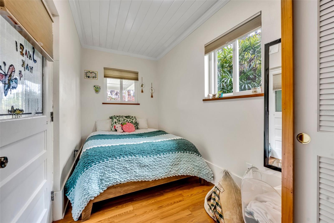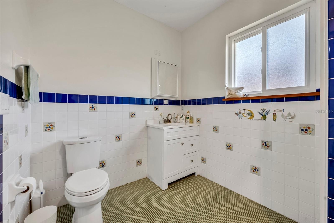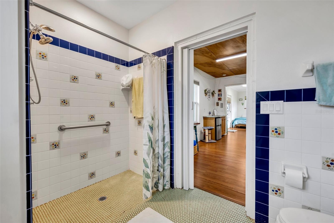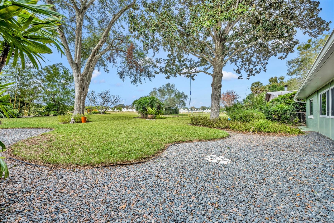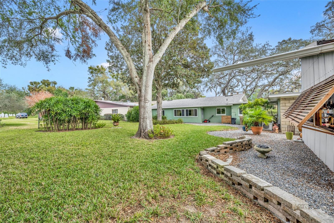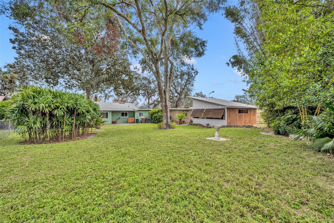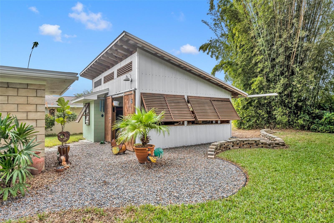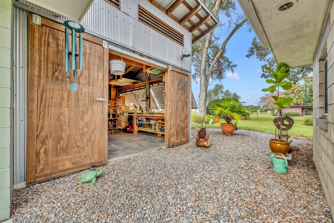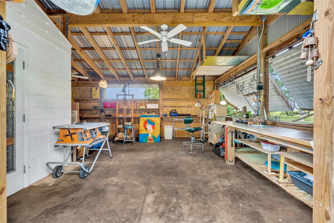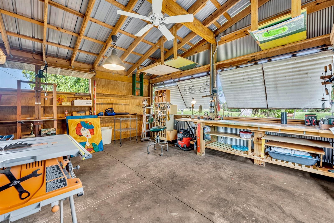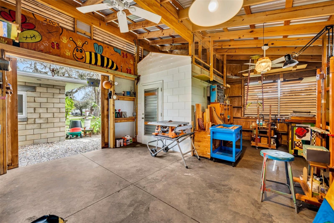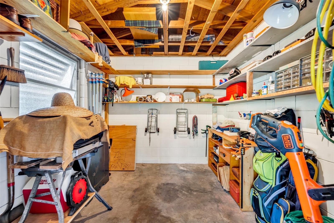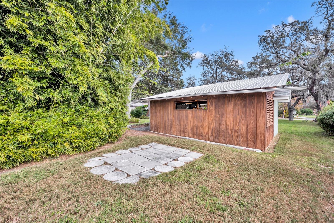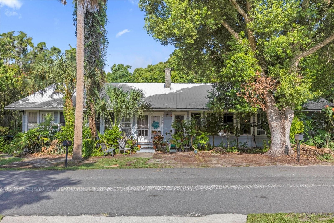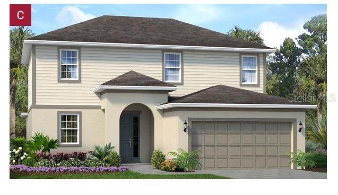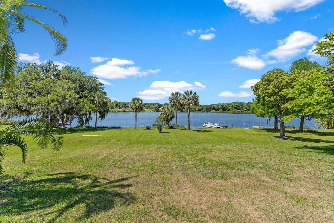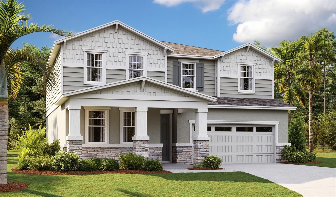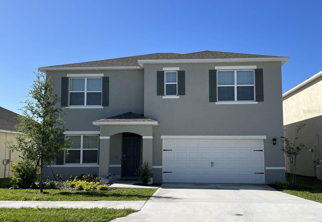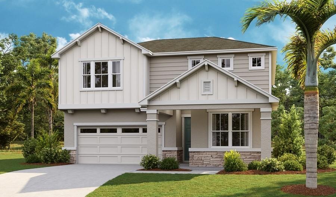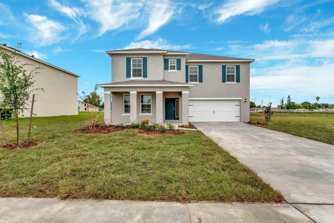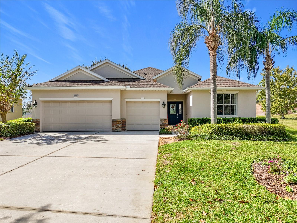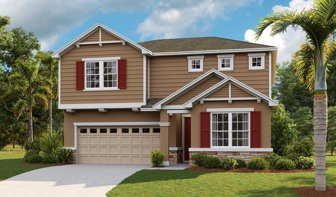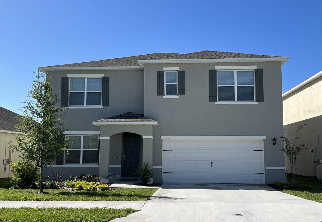2031 Morningside Drive, MOUNT DORA, FL 32757
Property Photos
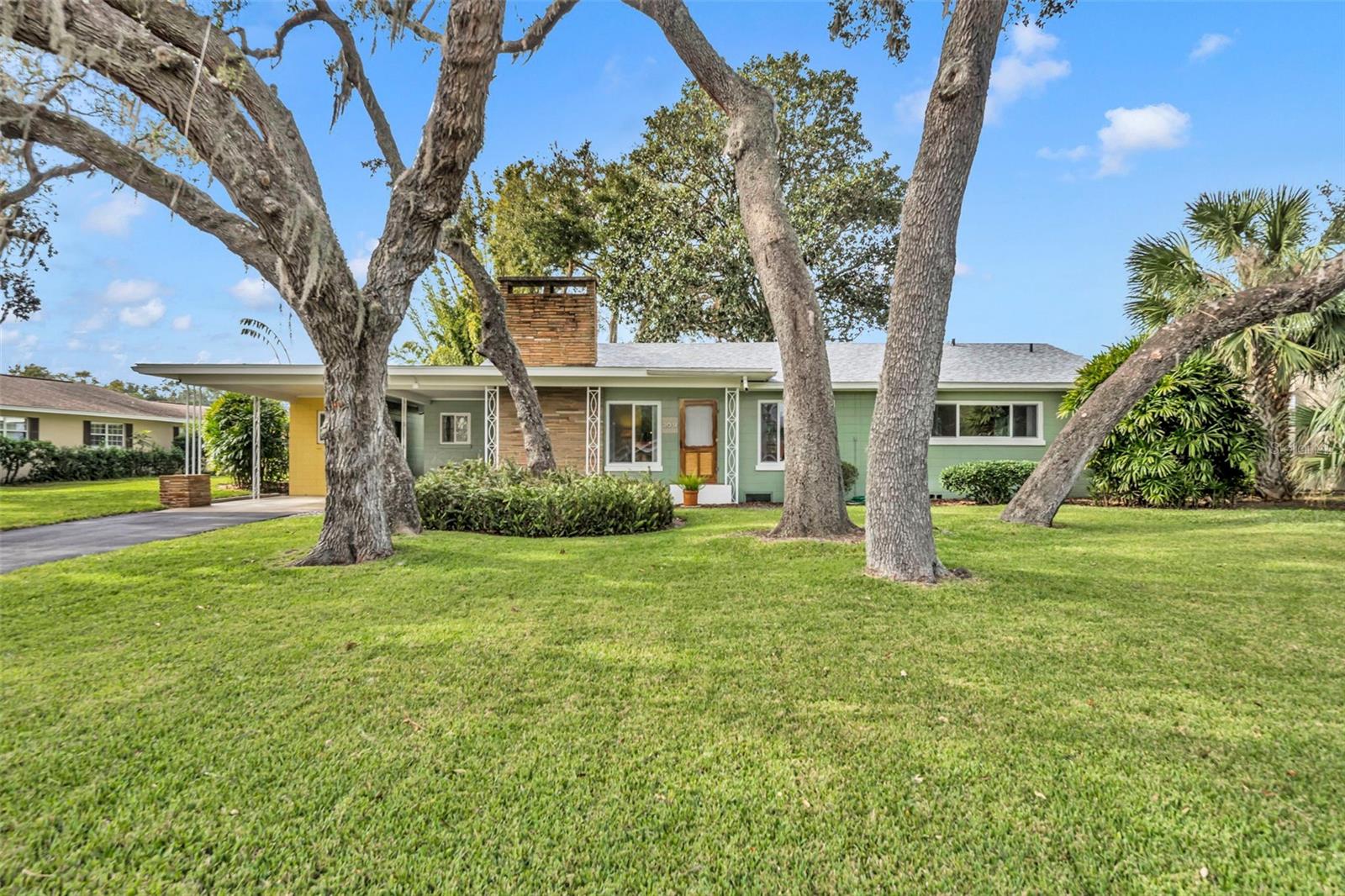
Would you like to sell your home before you purchase this one?
Priced at Only: $460,000
For more Information Call:
Address: 2031 Morningside Drive, MOUNT DORA, FL 32757
Property Location and Similar Properties
- MLS#: G5091156 ( Residential )
- Street Address: 2031 Morningside Drive
- Viewed: 1
- Price: $460,000
- Price sqft: $178
- Waterfront: No
- Year Built: 1956
- Bldg sqft: 2585
- Bedrooms: 3
- Total Baths: 3
- Full Baths: 3
- Garage / Parking Spaces: 1
- Days On Market: 1
- Additional Information
- Geolocation: 28.8146 / -81.6644
- County: LAKE
- City: MOUNT DORA
- Zipcode: 32757
- Provided by: BHHS FLORIDA REALTY
- Contact: Lynn O'Connor
- 352-729-7325

- DMCA Notice
-
DescriptionThis unique 3/3 Mt. Dora home awaits! Enjoy the restaurants, shopping and festivals! Bike or walk on the sidewalk around nearby scenic Lake Gertrude. Also canoe and kayak access! No HOA! New roof September 2024. Hotwater Heaters 2017 & 2018. Beautiful wood and tile floors! Open concept, Living Room, Dining Room and Kitchen with a wood burning fireplace. Also a den and office with built ins. Primary Bedroom has an ensuite bath w/walk in shower. Bedroom 2 is near to the hall bath w/tub and shower. The separate 1 Bedroom, 1 Bath studio Apt. has a private entrance with a NEW entry door. Renovated in 2015. Offers: Central Heat and Air, Laminate floors, Bedroom area, kitchenette with refrigerator/freezer, large closet with built ins and a tiled bath w/walk in shower. The perfect "In Law Suite"! Allows wheelchair access for most wheelchairs. Kitchen has original wood cabinets, granite and custom made wood counters and stainless steel appliances. The connected utility/Laundry room has a refrigerator, washer & dryer and a hotwater heater. Side door to the beautiful backyard! The 18x24 workshop (approx. 400SF) is a delight. Built of treated wood, metal, with a metal roof. Has electric with multiple outlets, ceiling fans and wooden louvers that open to the outside. Fresh air, plenty of storage, workspace and a workbench too!
Payment Calculator
- Principal & Interest -
- Property Tax $
- Home Insurance $
- HOA Fees $
- Monthly -
Features
Building and Construction
- Basement: Crawl Space, Exterior Entry
- Covered Spaces: 0.00
- Exterior Features: Awning(s), Private Mailbox, Rain Gutters, Storage
- Fencing: Chain Link
- Flooring: Linoleum, Tile, Wood
- Living Area: 2148.00
- Other Structures: Storage, Workshop
- Roof: Other, Shingle
Property Information
- Property Condition: Completed
Land Information
- Lot Features: In County, Irregular Lot, Landscaped, Private, Paved
Garage and Parking
- Garage Spaces: 0.00
- Parking Features: Covered, Driveway, Ground Level, Guest, Off Street
Eco-Communities
- Water Source: Public
Utilities
- Carport Spaces: 1.00
- Cooling: Central Air
- Heating: Central, Electric
- Pets Allowed: Yes
- Sewer: Septic Tank
- Utilities: Cable Available, Cable Connected, Electricity Available, Electricity Connected, Natural Gas Available, Natural Gas Connected, Phone Available, Street Lights, Water Available, Water Connected
Finance and Tax Information
- Home Owners Association Fee: 0.00
- Net Operating Income: 0.00
- Tax Year: 2024
Other Features
- Appliances: Convection Oven, Cooktop, Dishwasher, Dryer, Electric Water Heater, Exhaust Fan, Gas Water Heater, Microwave, Refrigerator, Washer
- Country: US
- Furnished: Unfurnished
- Interior Features: Attic Ventilator, Built-in Features, Ceiling Fans(s), Crown Molding, High Ceilings, Living Room/Dining Room Combo, Pest Guard System, Primary Bedroom Main Floor, Solid Surface Counters, Solid Wood Cabinets, Split Bedroom, Stone Counters, Thermostat, Window Treatments
- Legal Description: FROM NW COR OF NE 1/4 RUN S 0-15-0 E 381.6 FT N 89-56-0 E 681.53 FT N 0-10-0 W 169.2 FT FOR POB RUN N 0-10-0 W 89 FT N 89-56-0 E 188.15 FT TO CO RD S'LY ALONG RD S 20-28-0 W TO PT S 87-0-0 E OF POB N 87-0-0 W 151.84 FT TO POB ORB 2133 PG 2131 ORB 3584 PG 1219
- Levels: One
- Area Major: 32757 - Mount Dora
- Occupant Type: Owner
- Parcel Number: 25-19-26-0001-000-00400
- Possession: Close of Escrow
- Style: Mid-Century Modern
- Zoning Code: R-1
Similar Properties
Nearby Subdivisions
0
0001
0003
Addison Place Sub
Bentons Mohawk Estates
Billingsleys Acres
Burton And Sons Sub
Cottages On 11th
Cottages11th
Country Club Mount Dora Ph 02
Country Club Mount Dora Ph 020
Country Club Of Mount Dora
Country Club Of Mount Dora Ph
Dora Landings
Dora Manor
Dora Manor Sub
Dora Parc
Elysium Club
Foothills Of Mount Dora
Golden Heights First Add
Golden Heights Second Add
Golden Heights Third Add
Golden Isle
Greater Country Estates
Hacindas Bon Del Pinos
Hillside Estates
Hillside Estates At Stoneybroo
Holly Estates
Jamesons Replat Blk A
Lake Forest Sub
Lake Gertrude Estates
Lake Jem Villa
Lake Ola
Lake Ola Carlton Estates
Lakes Of Mount Dora
Lakes Of Mount Dora Ph 02
Lakes Of Mount Dora Ph 3b
Lakes Of Mount Dora Phase 4a
Lakesmount Dora Ph 2
Lakesmount Dora Ph 3b
Lakesmount Dora Ph 3d
Lakesmount Dora Ph 4b
Lakesmount Dora Ph 5c
Lancaster At Loch Leven
Loch Leven
Loch Leven Ph 02
Marley
Marots Add
Martins Preserve C
Mount Dora
Mount Dora Chautauqua Overlook
Mount Dora Cobblehill Sub
Mount Dora Country Club Mount
Mount Dora Country Club Of Mou
Mount Dora Country Club Ph 1 C
Mount Dora Dickerman Sub
Mount Dora Donnelly Village
Mount Dora Dorset Mount Dora
Mount Dora Eudora Chase Sub
Mount Dora Forest Heights
Mount Dora Gardners
Mount Dora Grandview Gardens
Mount Dora Heights
Mount Dora Hidell Sub
Mount Dora Lake Franklin Park
Mount Dora Lancaster At Loch L
Mount Dora Loch Leven Ph 03 Lt
Mount Dora Loch Leven Ph 04 Lt
Mount Dora Loch Leven Ph 05
Mount Dora Mount Dora Heights
Mount Dora Mrs S D Shorts
Mount Dora Pinecrest
Mount Dora Pinecrest Sub
Mount Dora Proper
Mount Dora Rileys
Mount Dora Sunniland
Mt Dora Country Club Mt Dora P
None
Oakes Sub
Oakfield At Mount Dora
Pine Crest
Seasons At Wekiva Ridge
Shore Acres
Sloewood East
Stoneybrook Hills
Stoneybrook Hills 18
Stoneybrook Hills A
Sullivan Ranch
Sullivan Ranch Rep Sub
Sullivan Ranch Sub
Summerbrooke
Summerbrooke Ph 4
Summerviewwolf Creek Ridge
Summerviewwolf Crk Rdg Ph 2a
Summerviewwolf Crk Rdg Ph 2b
Sunset Hills
Sylvan Shores
Tangerine
Timberwalk
Timberwalk Phase 1
Triangle Acres
West Sylvan Shores

- Dawn Morgan, AHWD,Broker,CIPS
- Mobile: 352.454.2363
- 352.454.2363
- dawnsellsocala@gmail.com


