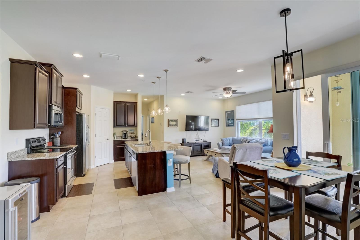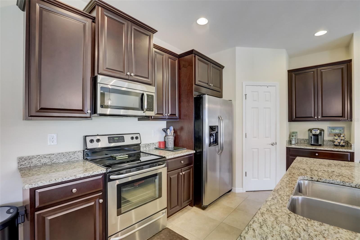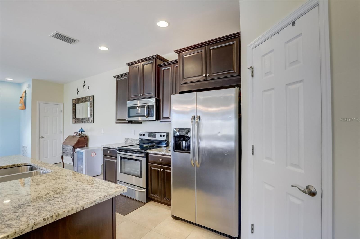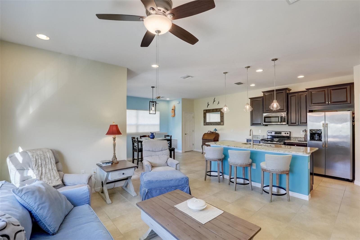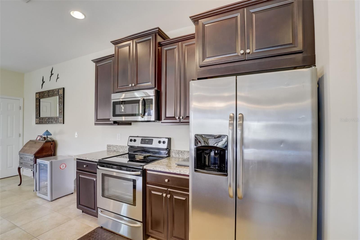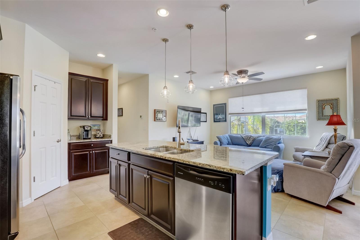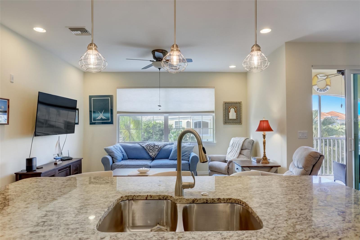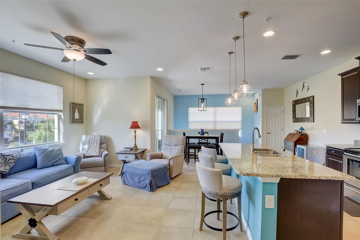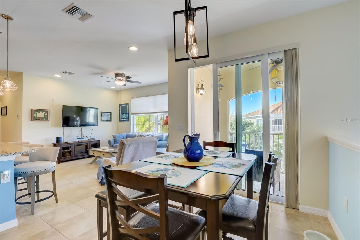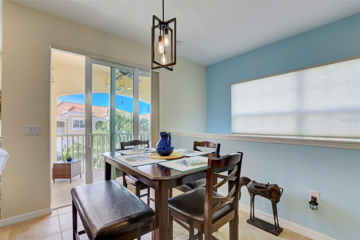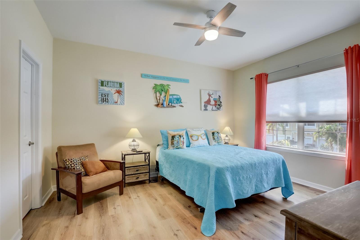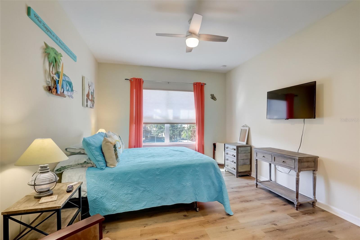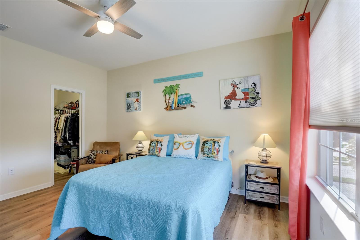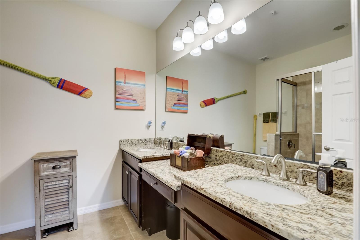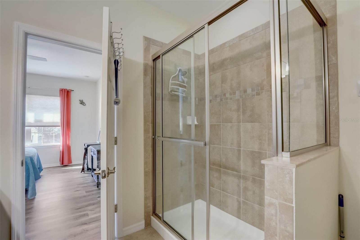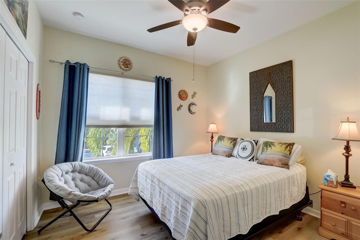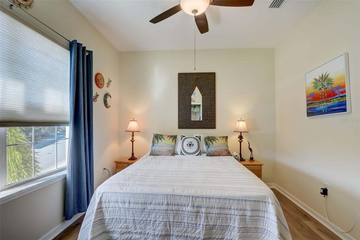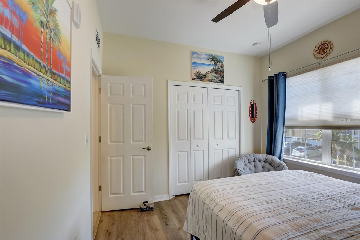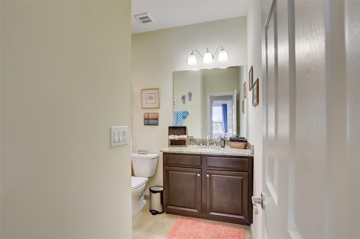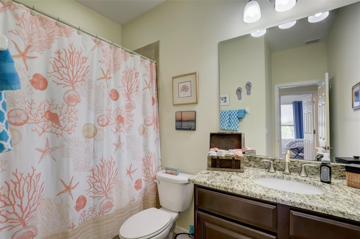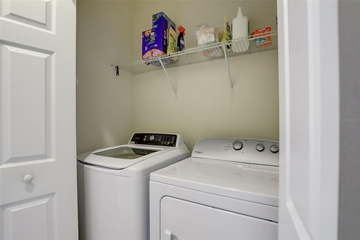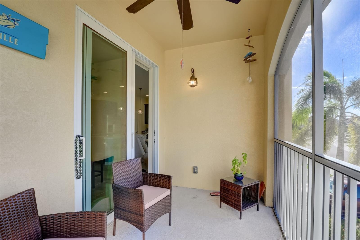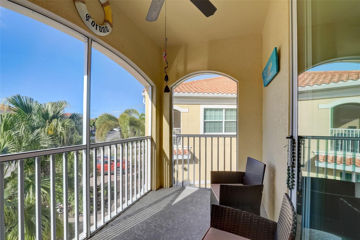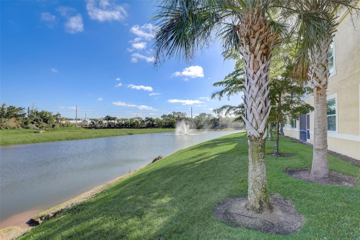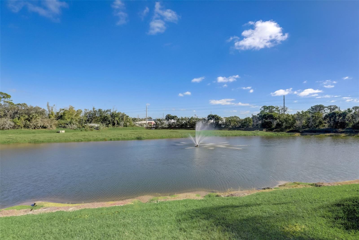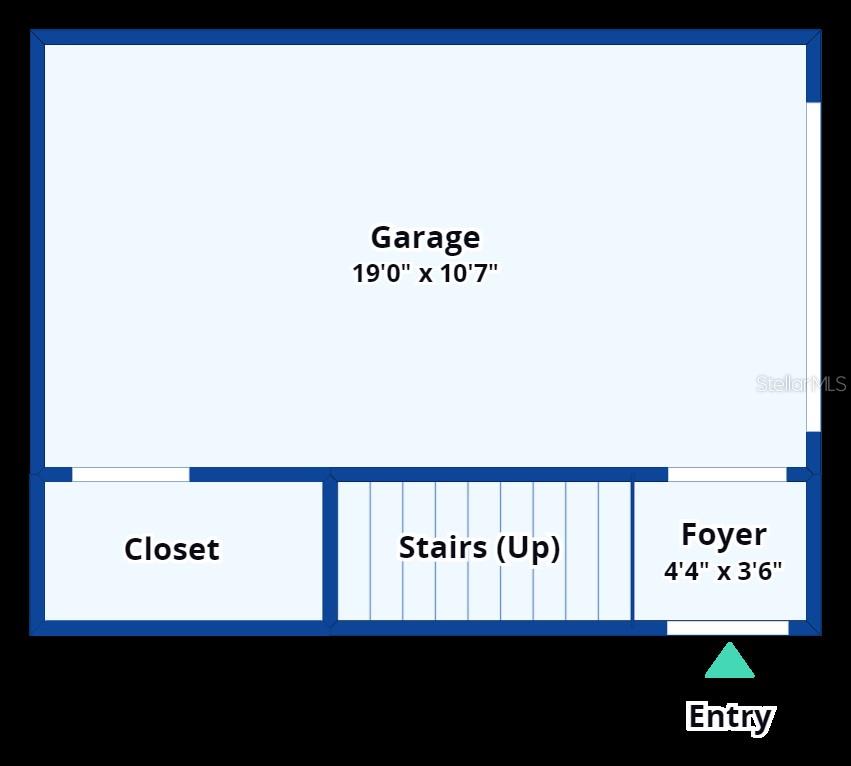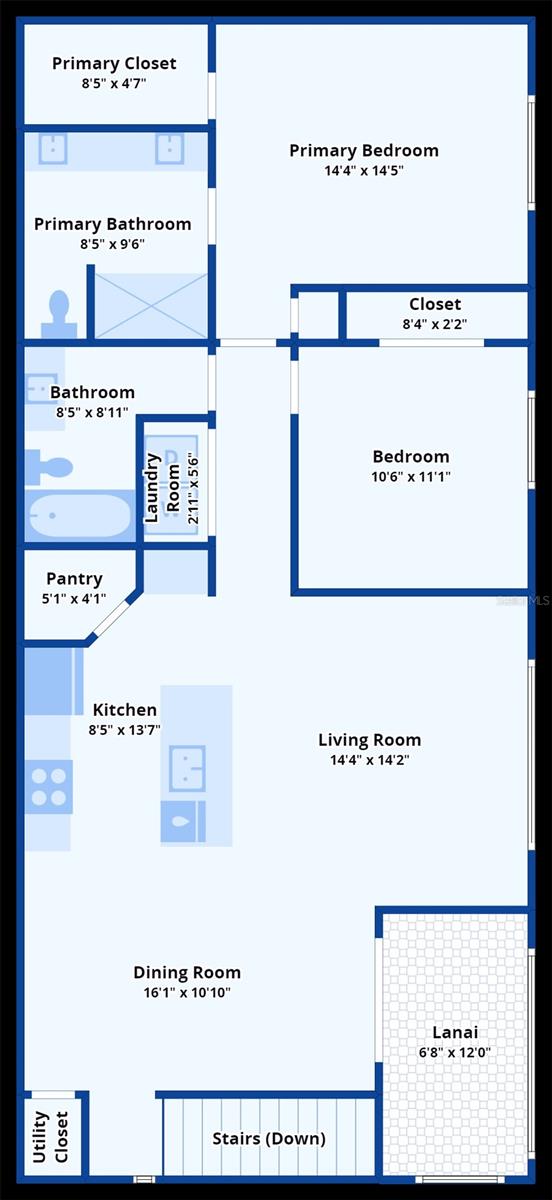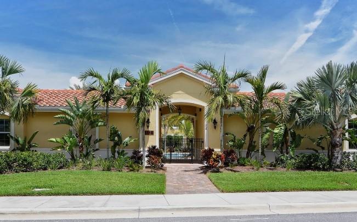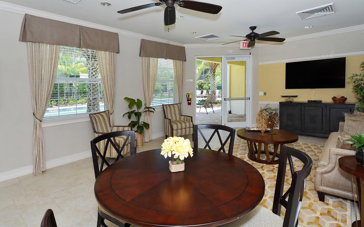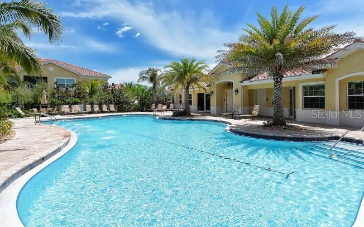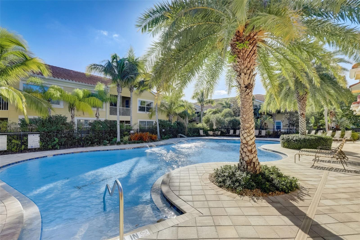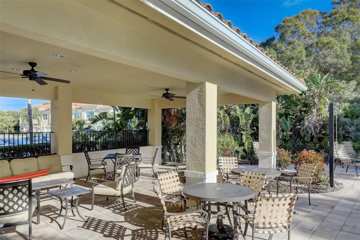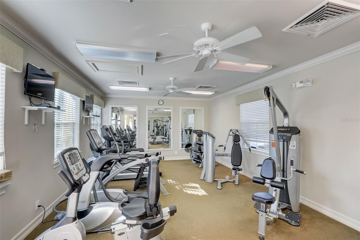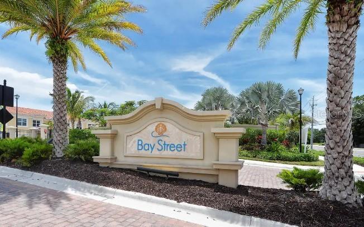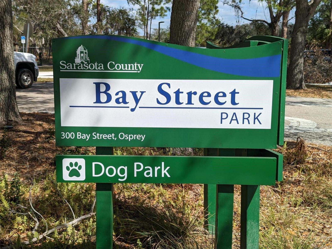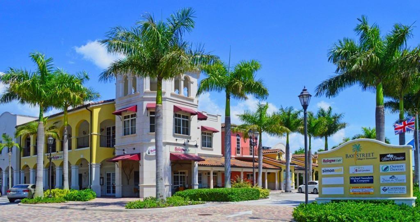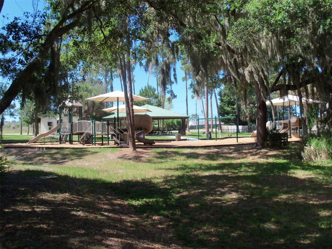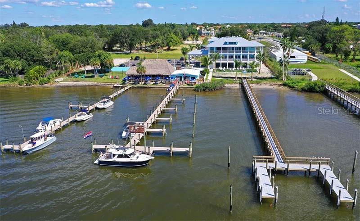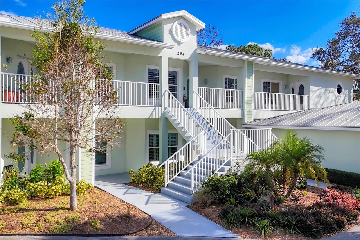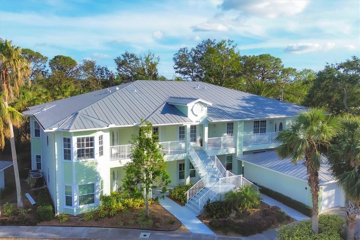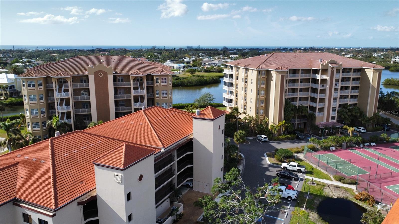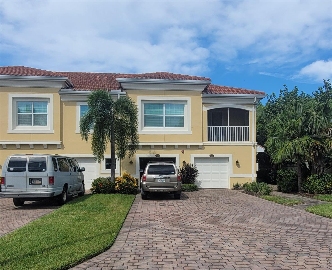4268 Expedition Way 104, OSPREY, FL 34229
Property Photos
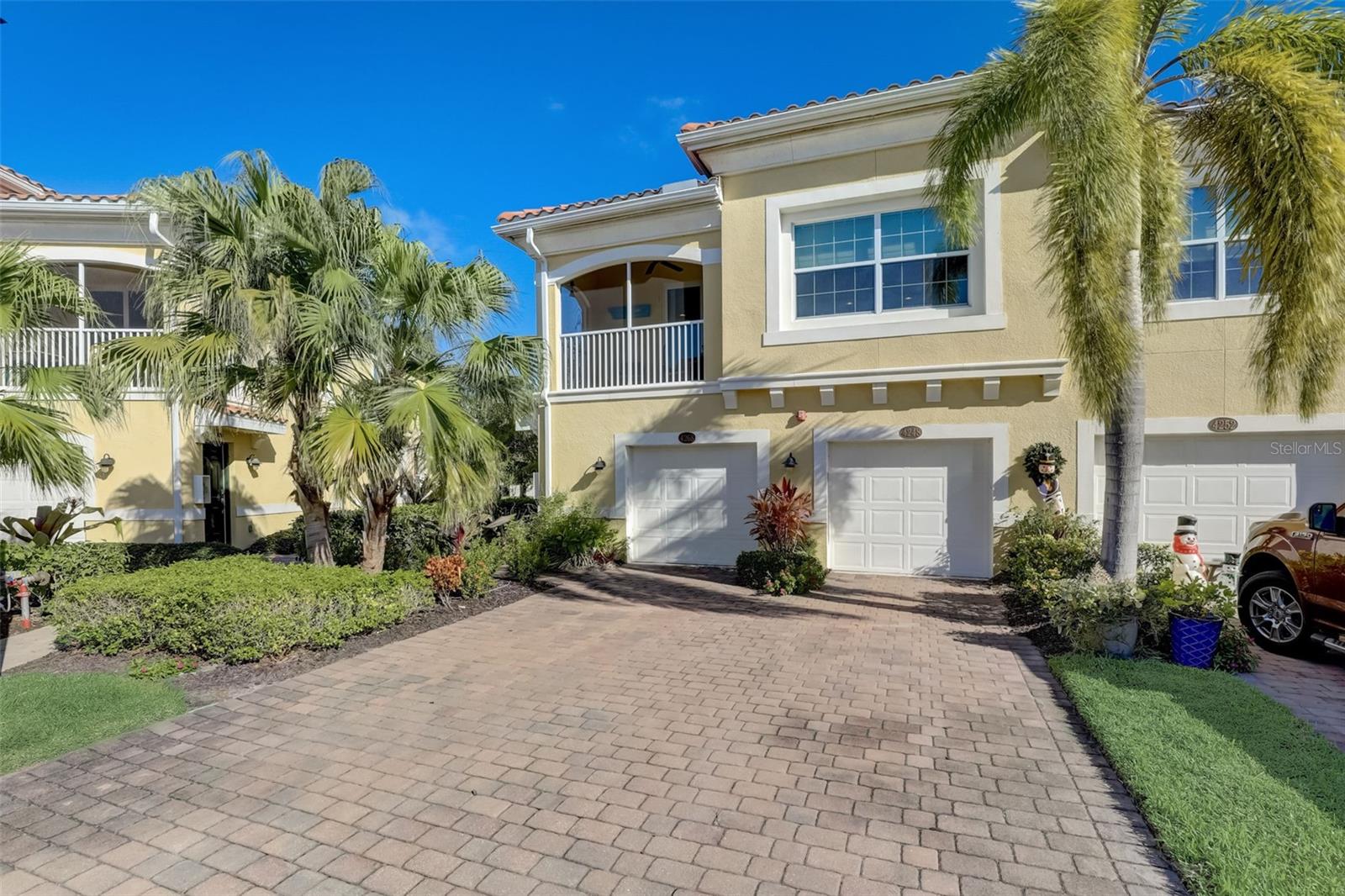
Would you like to sell your home before you purchase this one?
Priced at Only: $350,000
For more Information Call:
Address: 4268 Expedition Way 104, OSPREY, FL 34229
Property Location and Similar Properties
- MLS#: A4593102 ( Residential )
- Street Address: 4268 Expedition Way 104
- Viewed: 8
- Price: $350,000
- Price sqft: $287
- Waterfront: No
- Year Built: 2017
- Bldg sqft: 1219
- Bedrooms: 2
- Total Baths: 2
- Full Baths: 2
- Garage / Parking Spaces: 2
- Days On Market: 382
- Additional Information
- Geolocation: 27.1943 / -82.4842
- County: SARASOTA
- City: OSPREY
- Zipcode: 34229
- Subdivision: Bay Street Village
- Building: Bay Street Village
- Elementary School: Laurel Nokomis Elementary
- Middle School: Sarasota Middle
- High School: Venice Senior High
- Provided by: MAVREALTY
- Contact: Ashley Wallace
- 727-314-3942

- DMCA Notice
-
DescriptionWelcome to your own piece of paradise at Bay Street Village! This stunning condo, built in 2017, is the epitome of Florida living and an ideal seasonal retreat, permanent residence, or savvy investment. Indulge in the luxury of being just minutes away from the pristine shores of Nokomis Beach/Casey Key Beach or a short 15 minute drive to the renowned Siesta Key Beach. Embrace the coastal lifestyle with this sunlit sanctuary that boasts oversized windows, allowing the Florida sunshine to fill every corner and create a light and bright ambiance. The spacious "Heron" floor plan maximizes every square foot, featuring two bedrooms, two baths, and an attached one car garage. The kitchen is a chef's dream with a large center island, complemented by stylish design elements including 42 Cherry Java finished cabinetry, Venetian Ice Granite kitchen countertops, a Frigidaire appliance package and pantry. Open the double slider to reveal a screened corner balcony, inviting you to unwind in the fresh air. Escape to the owner's suite, complete with a large walk in closet and an en suite bathroom showcasing a tiled walk in shower and double vanity. Quality construction ensures peace of mind for years to come with impact windows, tile roofs, paver driveways, and block construction with a stucco exterior. Bay Street Village, a gated community, offers more than just a home; it provides a lifestyle. Dive into the heated salt water resort pool, stay fit in the clubhouse's fitness room, or take a quick walk to the pool from your conveniently located unit. Across Bay St., discover a community park and playground, including a dedicated dog park for your furry friends. For the nature enthusiast, a mile East on Bay Street unveils the trailhead to the Legacy Bike Trail, linking downtown Sarasota to Venice. Living at Bay Street Village means being centrally located to the best of Sarasota and Venice. Enjoy top rated A schools in the vicinity, and with two convenient Sarasota Memorial Hospital locations, your well being is prioritized.Your dream lifestyle awaits at Bay Street Village with a close walk or bike ride to waterfront restaurants, stores, and the sunset views from the intracoastal, every moment feels like a vacation. Schedule your private showing today!
Payment Calculator
- Principal & Interest -
- Property Tax $
- Home Insurance $
- HOA Fees $
- Monthly -
Features
Building and Construction
- Builder Model: Heron
- Covered Spaces: 0.00
- Exterior Features: Balcony
- Flooring: Luxury Vinyl, Tile
- Living Area: 1135.00
- Roof: Tile
School Information
- High School: Venice Senior High
- Middle School: Sarasota Middle
- School Elementary: Laurel Nokomis Elementary
Garage and Parking
- Garage Spaces: 2.00
Eco-Communities
- Water Source: Public
Utilities
- Carport Spaces: 0.00
- Cooling: Central Air
- Heating: Central
- Pets Allowed: Breed Restrictions, Cats OK, Dogs OK, Number Limit
- Sewer: Public Sewer
- Utilities: BB/HS Internet Available, Public
Finance and Tax Information
- Home Owners Association Fee Includes: Common Area Taxes, Pool, Escrow Reserves Fund, Maintenance Structure, Maintenance Grounds, Management, Recreational Facilities, Sewer, Trash, Water
- Home Owners Association Fee: 419.00
- Net Operating Income: 0.00
- Tax Year: 2023
Other Features
- Appliances: Dishwasher, Dryer, Microwave, Range, Refrigerator, Washer
- Association Name: Progressive Community Management, Justin Patterson
- Association Phone: 941-921-5394
- Country: US
- Interior Features: Ceiling Fans(s), High Ceilings, Open Floorplan, Stone Counters
- Legal Description: UNIT 104, BLDG 23, BAY STREET VILLAGE
- Levels: Two
- Area Major: 34229 - Osprey
- Occupant Type: Owner
- Parcel Number: 0147081139
- Unit Number: 104
- Zoning Code: RMF3
Similar Properties
Nearby Subdivisions
Bay Street Village
Baypointe Vista 1
Baypointe Vista 3
Blackburn Harbor Residences
Edgewater At Hidden Bay
Edgewaterhidden Bay Ph 3
Heron Bay Club Sec I
Heron House
Hidden Bay
Hidden Bay Lake Vista
Lake Vista
Meridian At The Oaks Preserve
Pine Run I
Pine Run Ii
Pine Run Iii
Villas At Bellagio Harbor Vill

- Dawn Morgan, AHWD,Broker,CIPS
- Mobile: 352.454.2363
- 352.454.2363
- dawnsellsocala@gmail.com


