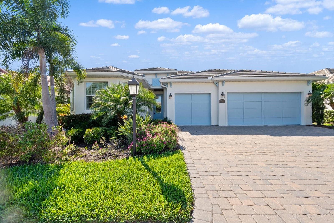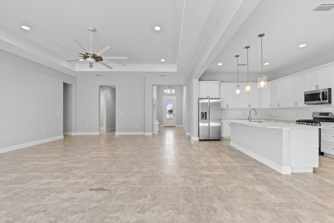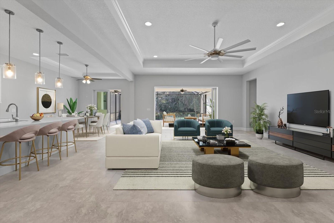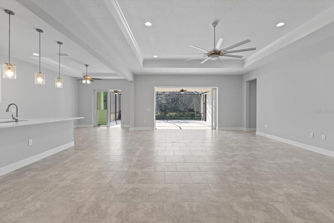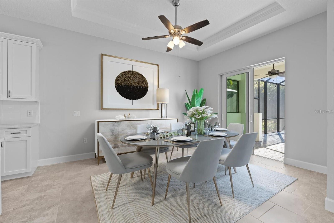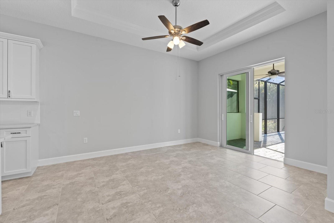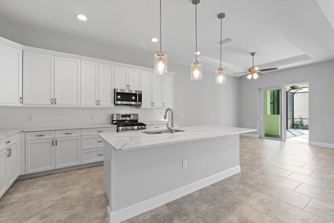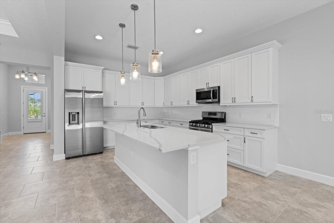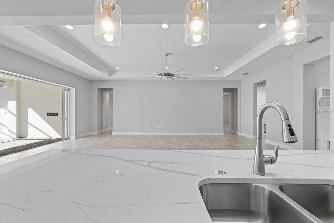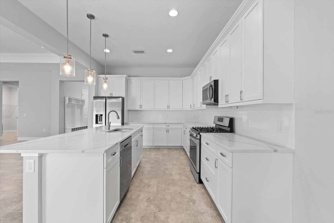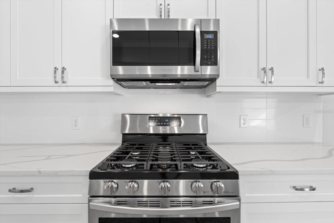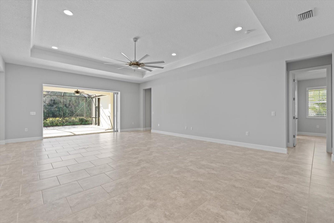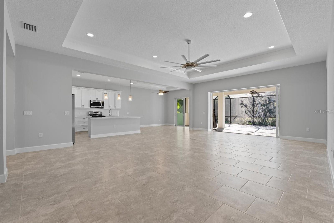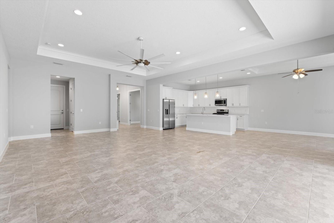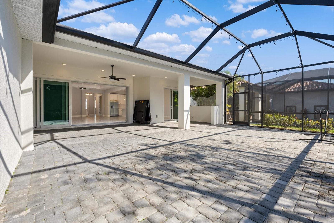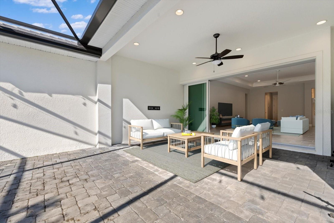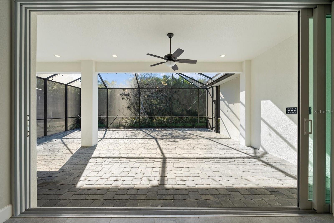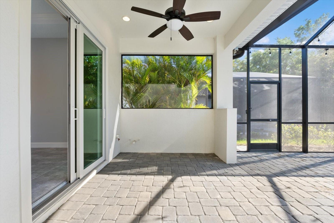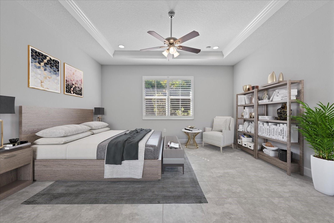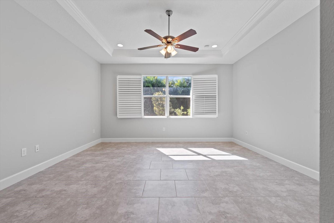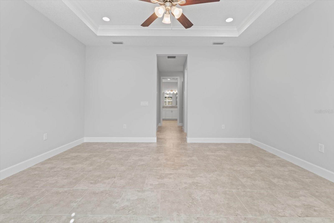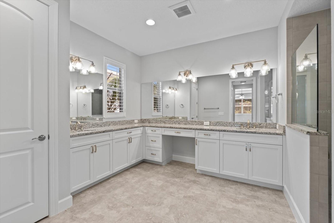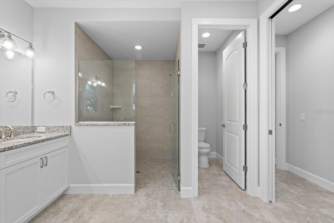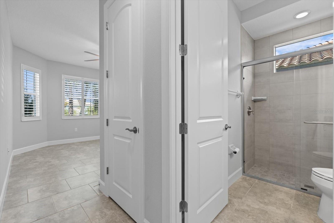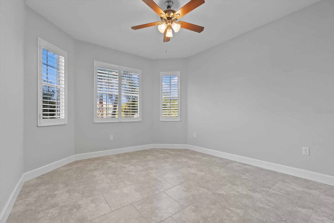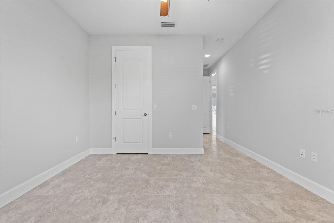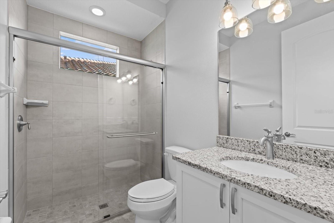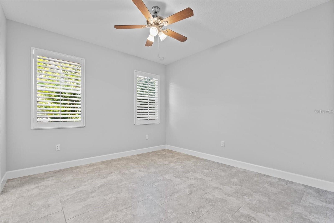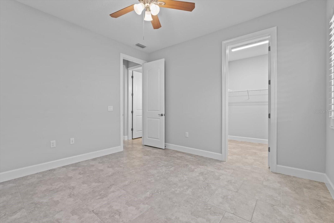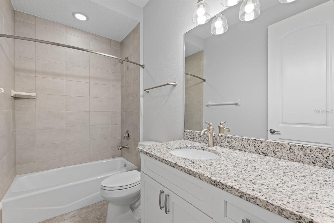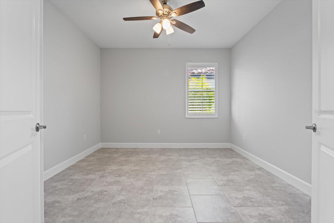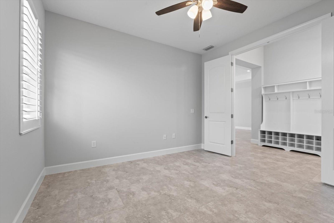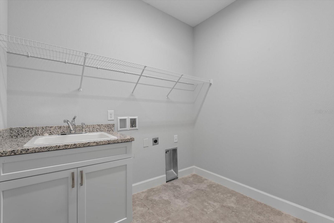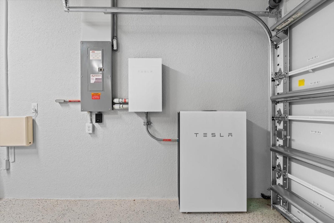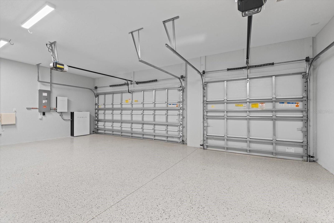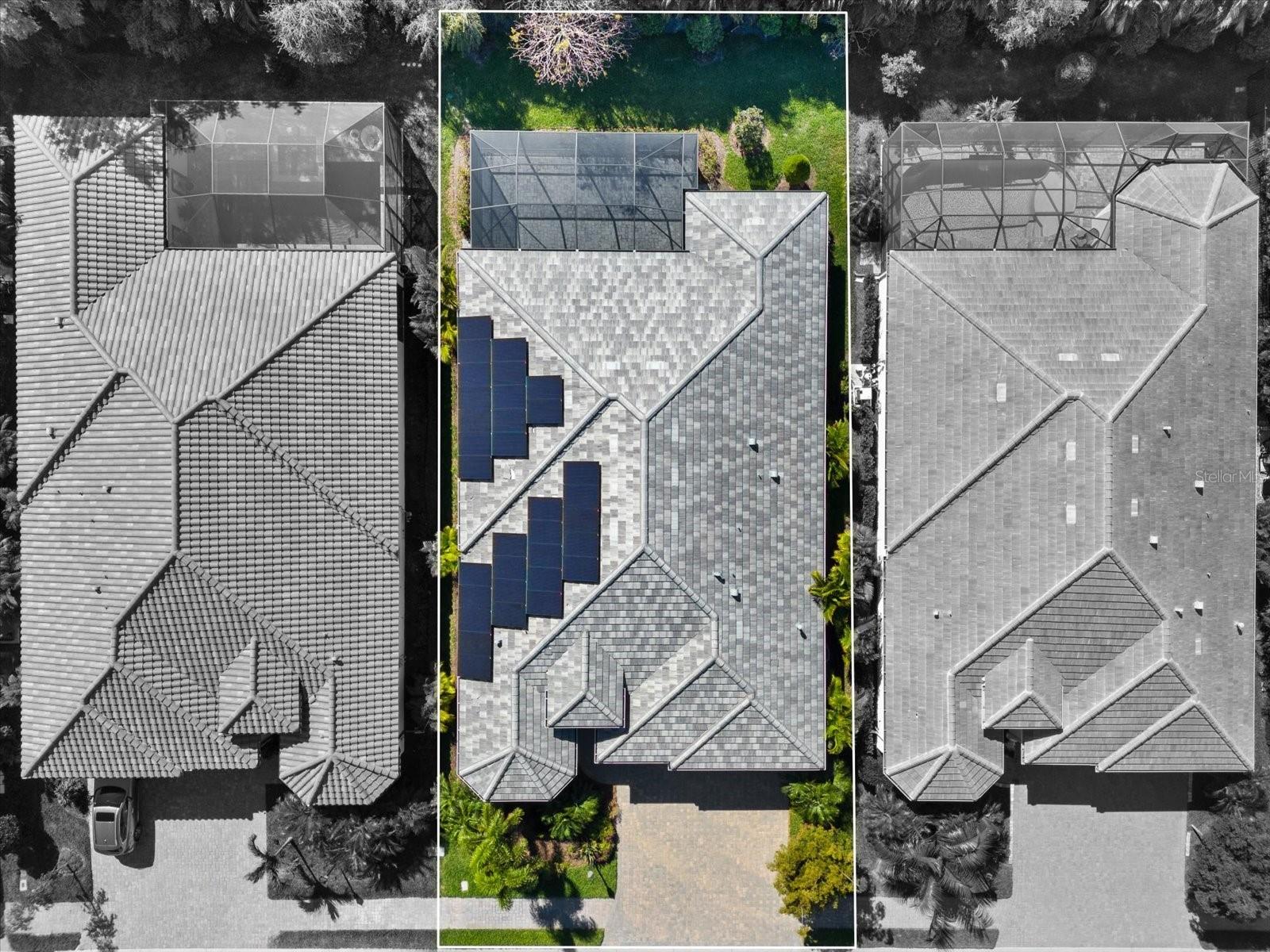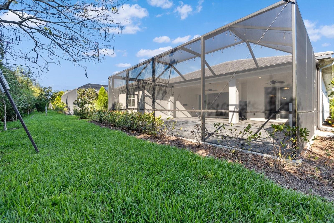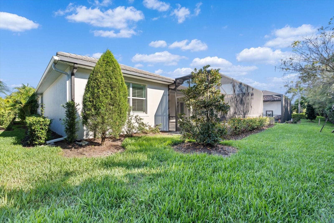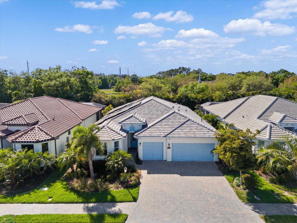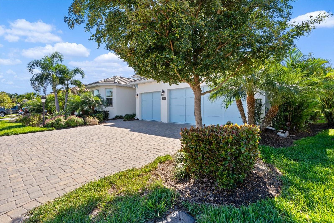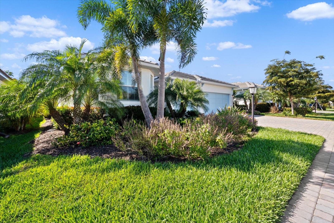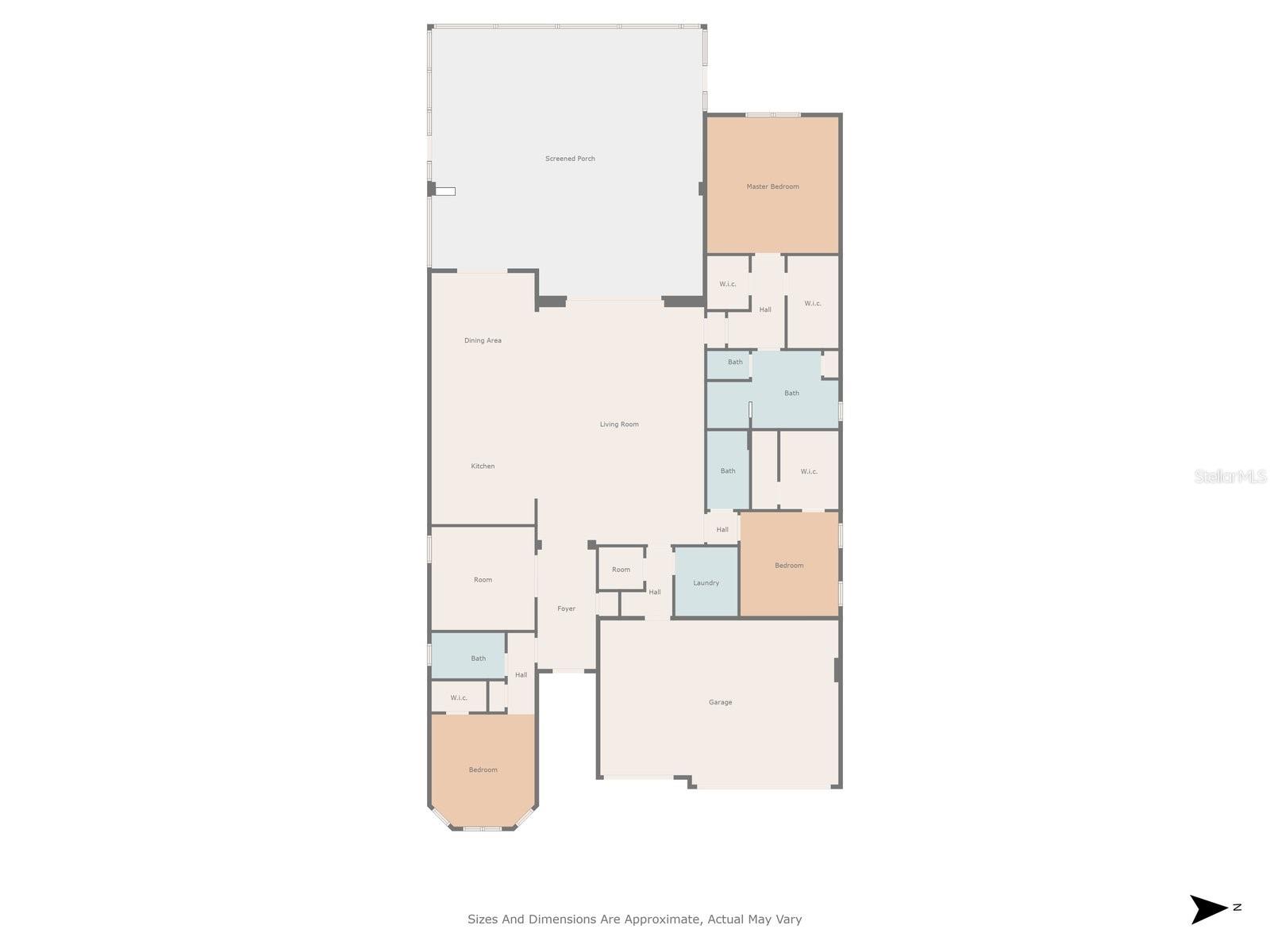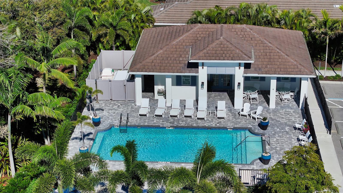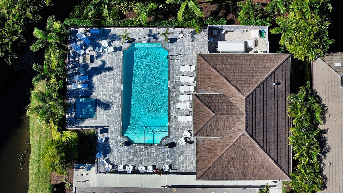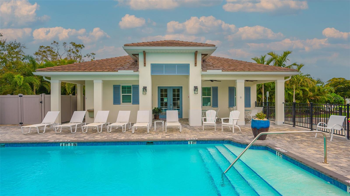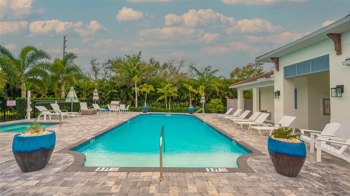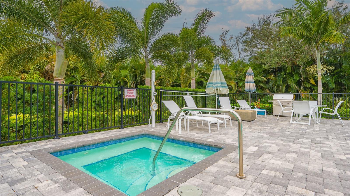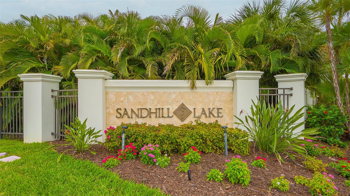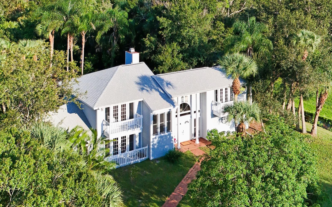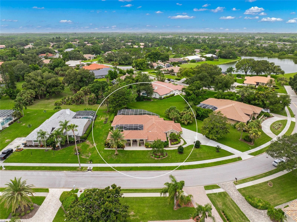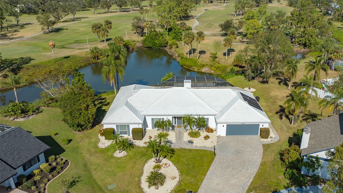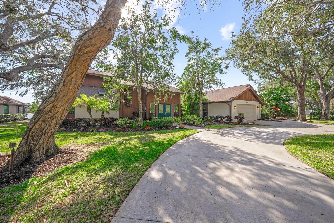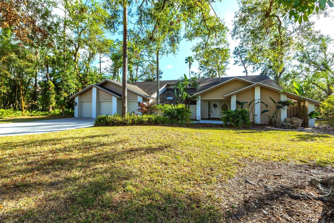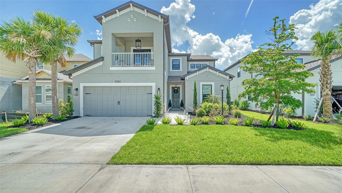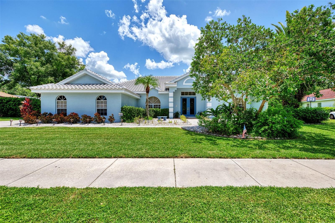7749 Sandhill Lake Drive, SARASOTA, FL 34241
Property Photos
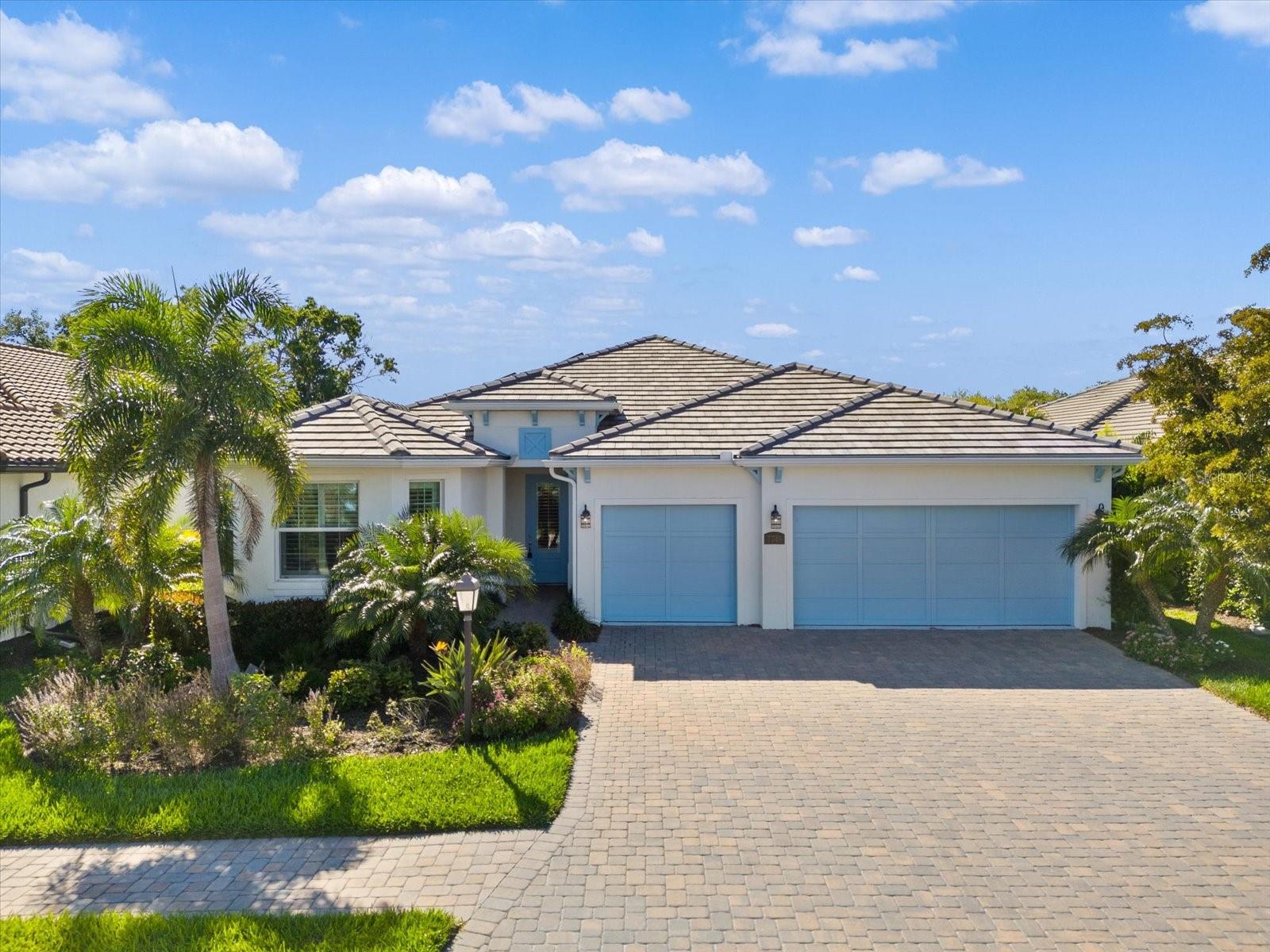
Would you like to sell your home before you purchase this one?
Priced at Only: $799,000
For more Information Call:
Address: 7749 Sandhill Lake Drive, SARASOTA, FL 34241
Property Location and Similar Properties
- MLS#: A4603395 ( Residential )
- Street Address: 7749 Sandhill Lake Drive
- Viewed: 10
- Price: $799,000
- Price sqft: $210
- Waterfront: No
- Year Built: 2021
- Bldg sqft: 3800
- Bedrooms: 3
- Total Baths: 3
- Full Baths: 3
- Garage / Parking Spaces: 3
- Days On Market: 300
- Additional Information
- Geolocation: 27.2691 / -82.4172
- County: SARASOTA
- City: SARASOTA
- Zipcode: 34241
- Subdivision: Sandhill Lake
- Elementary School: Lakeview Elementary
- Middle School: Sarasota Middle
- High School: Riverview High
- Provided by: WILLIAM RAVEIS REAL ESTATE
- Contact: Andrea Cohen
- 941-867-3901

- DMCA Notice
-
DescriptionOne or more photo(s) has been virtually staged.This remarkable home not only withstood all three hurricanes without sustaining any damage but also remained one of the few in the area to maintain electricity throughout, thanks to its energy efficient solar panelsa true blessing during challenging times. Crafted by award winning Heritage Builders, this stunning Cypress model offers 3 bedrooms, 3 bathrooms, a den, and a 3 car garage within nearly 3,000 sq. ft. of luxurious living space. Step into an open concept design with soaring 12 foot ceilings and elegant tile flooring. The gourmet kitchen, equipped with quartz countertops, custom cabinetry, and stainless steel appliances, flows seamlessly into the dining and living areas, perfect for entertaining. The main suite boasts a tray ceiling, two walk in closets, and a lavish en suite bath. Two additional bedrooms serve as comfortable en suites for guests. Additional features include hurricane resistant windows and doors, as well as two Tesla Powerwalls for backup power. Enjoy outdoor living with a lanai ready for an outdoor kitchen, lush landscaping, and a 3 car garage with epoxy flooring. Located in a desirable A rated school district, with no CDD fees and low HOA fees covering lawn maintenance and pest control, this property is just minutes from shopping, dining, golf courses, and the beautiful Siesta Key beaches. Dont miss your chance to own this luxurious, eco friendly paradise!
Payment Calculator
- Principal & Interest -
- Property Tax $
- Home Insurance $
- HOA Fees $
- Monthly -
Features
Building and Construction
- Builder Model: Cypress
- Builder Name: Heritage Builders
- Covered Spaces: 0.00
- Exterior Features: Irrigation System, Lighting, Outdoor Grill, Outdoor Kitchen, Rain Gutters, Sidewalk, Sliding Doors
- Flooring: Ceramic Tile
- Living Area: 2700.00
- Other Structures: Outdoor Kitchen
- Roof: Other, Tile
Property Information
- Property Condition: Completed
Land Information
- Lot Features: Landscaped, Sidewalk, Paved, Private
School Information
- High School: Riverview High
- Middle School: Sarasota Middle
- School Elementary: Lakeview Elementary
Garage and Parking
- Garage Spaces: 3.00
- Parking Features: Driveway, Electric Vehicle Charging Station(s), Garage Door Opener
Eco-Communities
- Green Energy Efficient: HVAC, Thermostat, Windows
- Water Source: Public
Utilities
- Carport Spaces: 0.00
- Cooling: Central Air
- Heating: Central, Natural Gas, Solar
- Pets Allowed: Breed Restrictions, Yes
- Sewer: Public Sewer
- Utilities: BB/HS Internet Available, Cable Available, Electricity Connected, Fire Hydrant, Natural Gas Connected, Phone Available, Public, Sewer Connected, Solar, Sprinkler Well, Street Lights, Water Connected
Amenities
- Association Amenities: Clubhouse, Gated, Maintenance, Pool, Spa/Hot Tub, Wheelchair Access
Finance and Tax Information
- Home Owners Association Fee Includes: Common Area Taxes, Pool, Maintenance Structure, Maintenance Grounds, Maintenance, Pest Control, Private Road
- Home Owners Association Fee: 2370.00
- Net Operating Income: 0.00
- Tax Year: 2022
Other Features
- Appliances: Convection Oven, Dishwasher, Disposal, Exhaust Fan, Microwave, Range, Range Hood, Refrigerator, Solar Hot Water, Touchless Faucet
- Association Name: Laura Augustus
- Association Phone: 9413611222
- Country: US
- Furnished: Unfurnished
- Interior Features: Ceiling Fans(s), Eat-in Kitchen, High Ceilings, In Wall Pest System, Open Floorplan, Pest Guard System, Primary Bedroom Main Floor, Solid Wood Cabinets, Thermostat, Tray Ceiling(s), Walk-In Closet(s), Window Treatments
- Legal Description: LOT 6, SANDHILL LAKE, PB 52 PG 128-131
- Levels: One
- Area Major: 34241 - Sarasota
- Occupant Type: Vacant
- Parcel Number: 0281040027
- Style: Colonial, Florida
- View: Garden, Trees/Woods
- Views: 10
- Zoning Code: RSF2
Similar Properties
Nearby Subdivisions
Ashley
Bent Tree
Bent Tree Village
Cassia At Skye Ranch
Country Creek
Dunnhill Estates
Eastlake
Fairwaysbent Tree
Forest At Hi Hat Ranch
Forest At The Hi Hat Ranch
Foxfire West
Gator Creek Estates
Grand Park
Grand Park Ph 1
Grand Park Ph I
Grand Park Phase 1
Grand Park Phase 2
Grand Pk Ph 1
Grand Pk Ph 2 Replat
Hammocks Ii
Hammocks Ii Bent Tree
Hammocks Iii
Hammocks Iv Bent Tree
Heritage Oaks Golf Ccuntry Cl
Heritage Oaks Golf Country Cl
Heron Landing Ph 1
Heron Lndg Ph I
Lake Sarasota
Lakewood Tr A
Lt Ranch Nbrhd 1
Lt Ranch Nbrhd One
Lt Ranch Neighborhood One
Misty Creek
Preserve At Heron Lake
Preserve At Misty Creek
Preserve At Misty Creek Ph 01
Preserve At Misty Creek Ph 03
Preserve Of Misty Creek
Red Hawk Reserve Ph 1
Red Hawk Reserve Ph 2
Rivo Lakes
Saddle Creek
Sandhill Lake
Sarasota Plantations
Skye Ranch
Skye Ranch Master Assoc
Skye Ranch Nbrhd 2
Skye Ranch Nbrhd 4 North
Skye Ranch Nbrhd 4 North Ph 1
Skye Ranch Nbrhd 5
Skye Ranch Nbrhd Three
Skye Ranch Neighborhood Four N
Timber Land Ranchettes
Trillium
Waverley Sub
Wildgrass

- Dawn Morgan, AHWD,Broker,CIPS
- Mobile: 352.454.2363
- 352.454.2363
- dawnsellsocala@gmail.com


