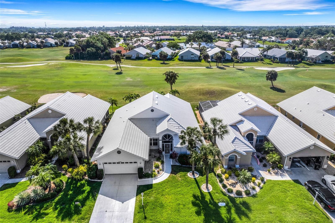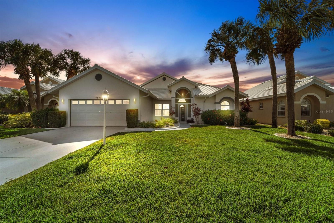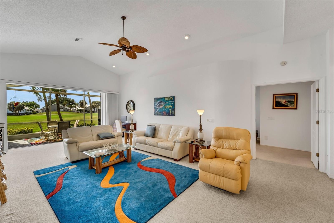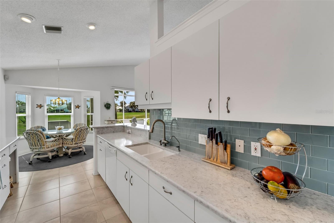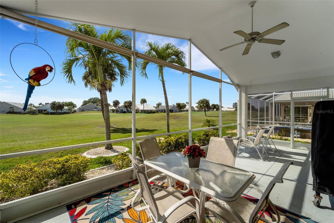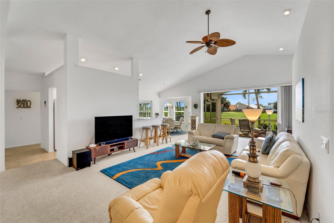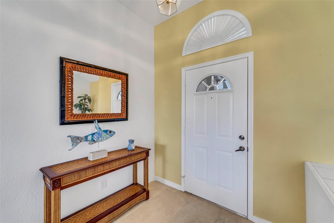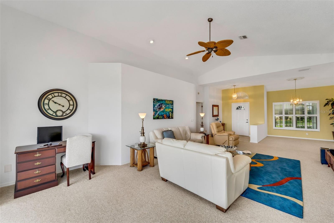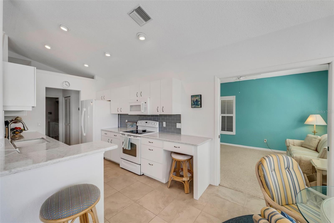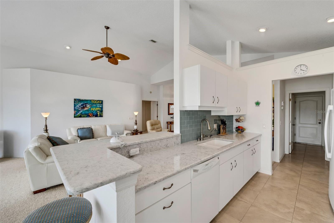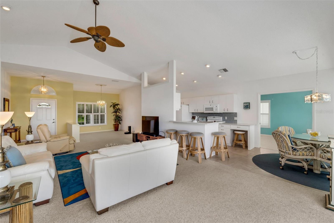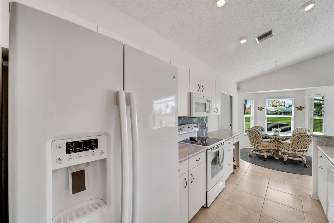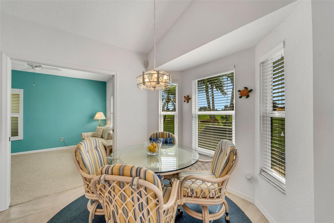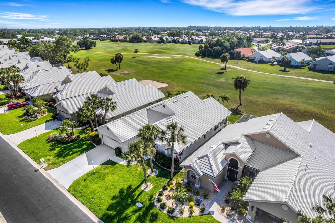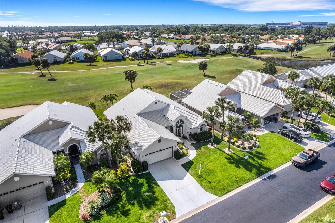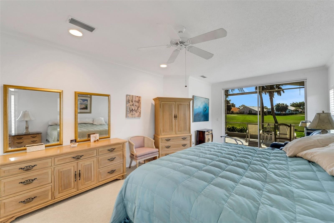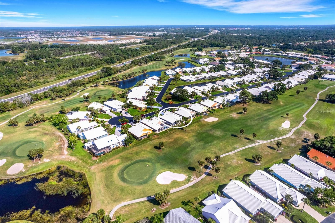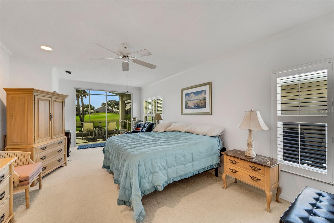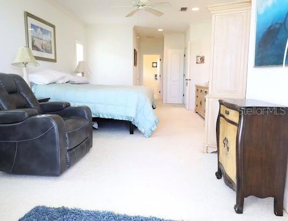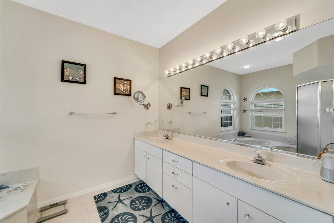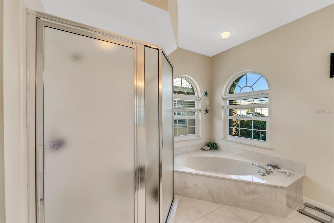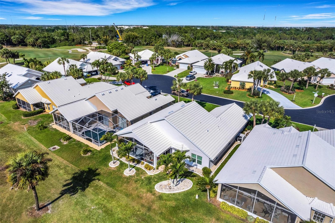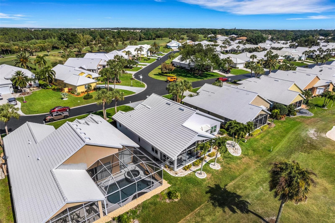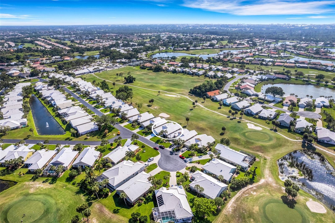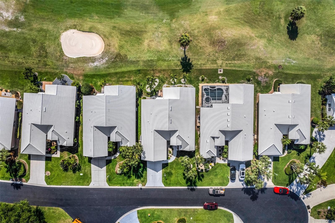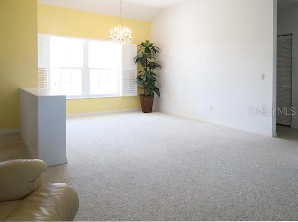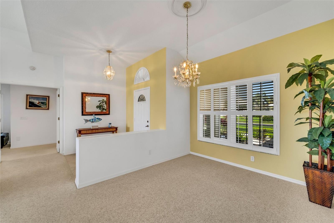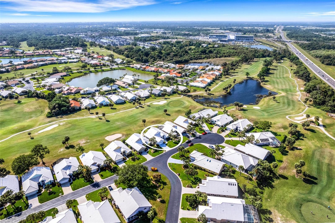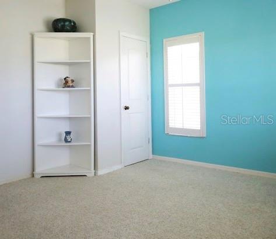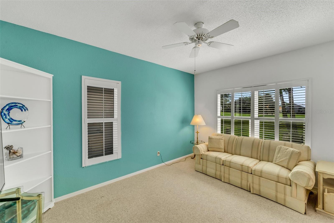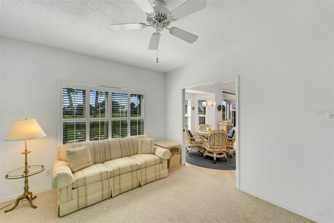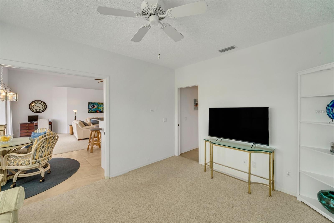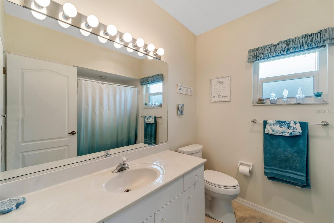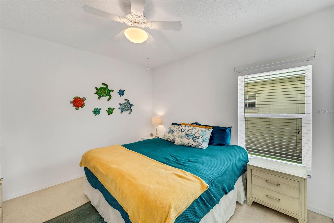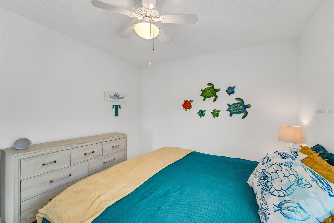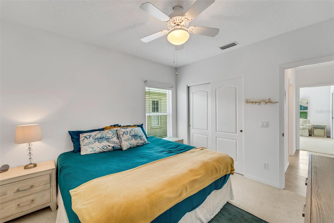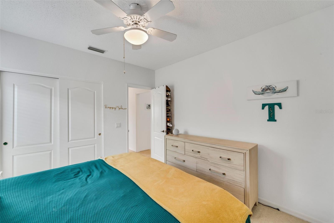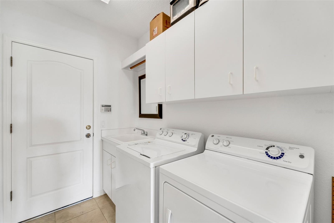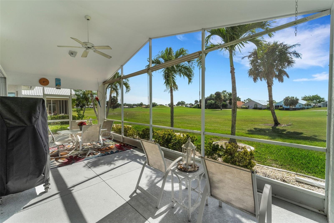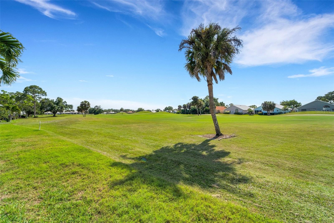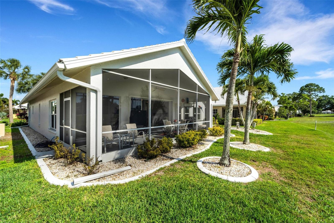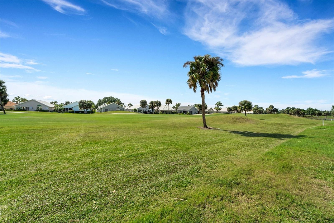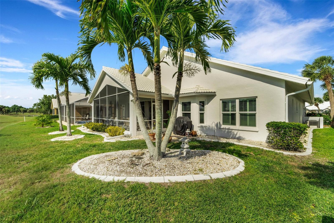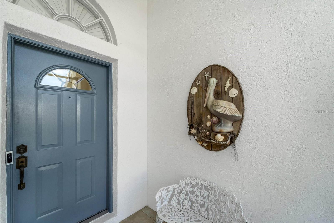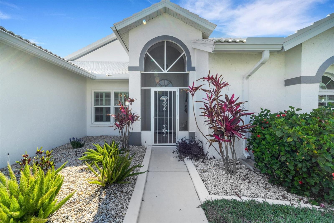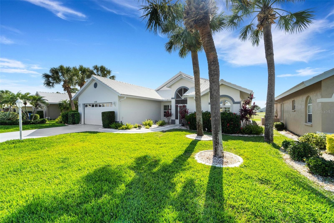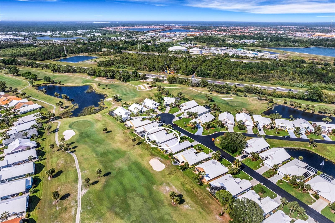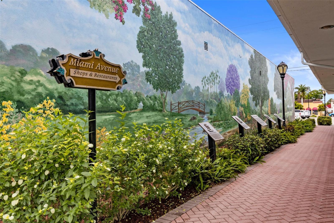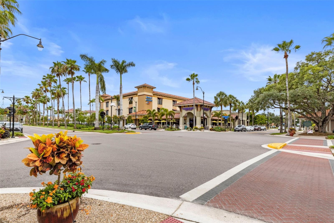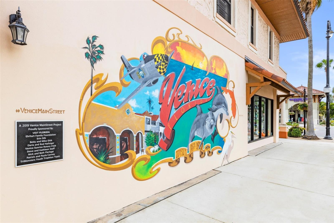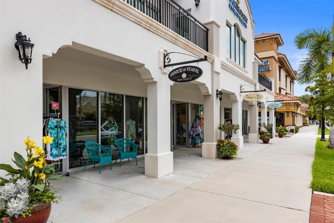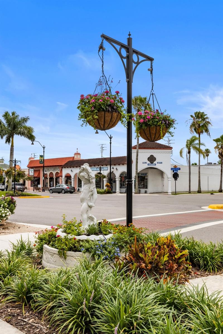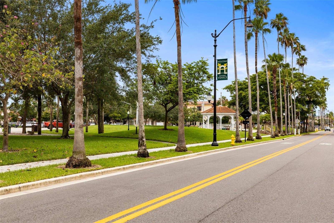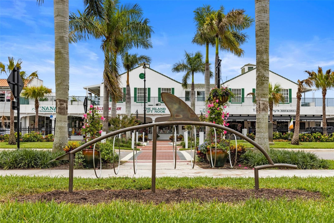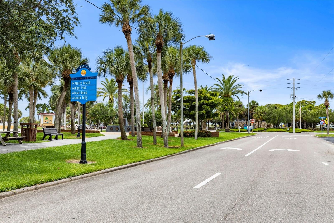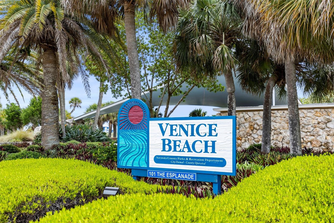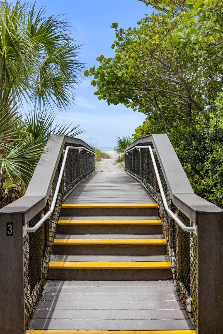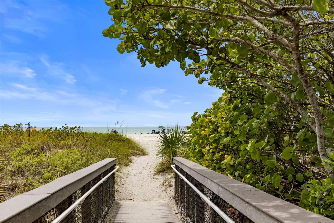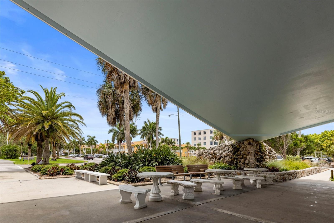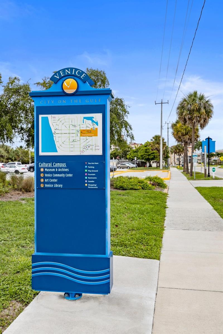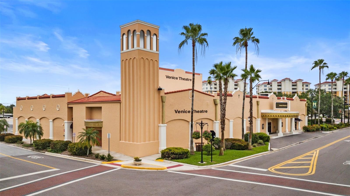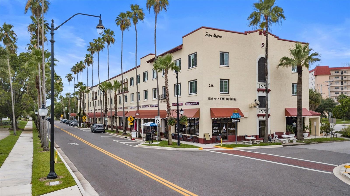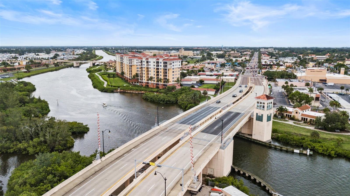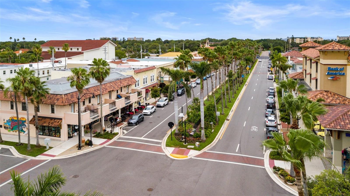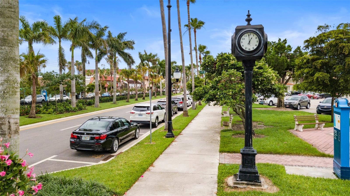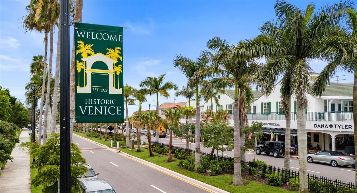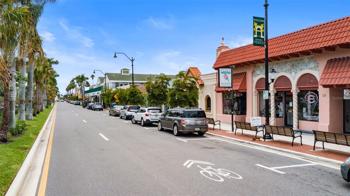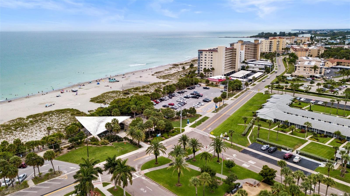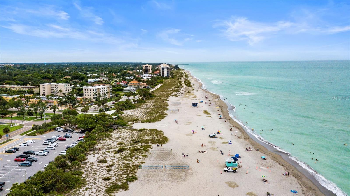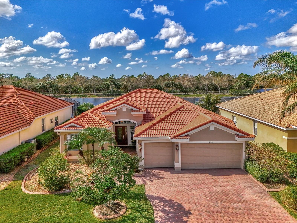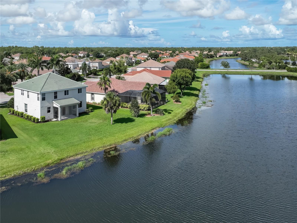1572 Jasper Court, VENICE, FL 34292
Property Photos
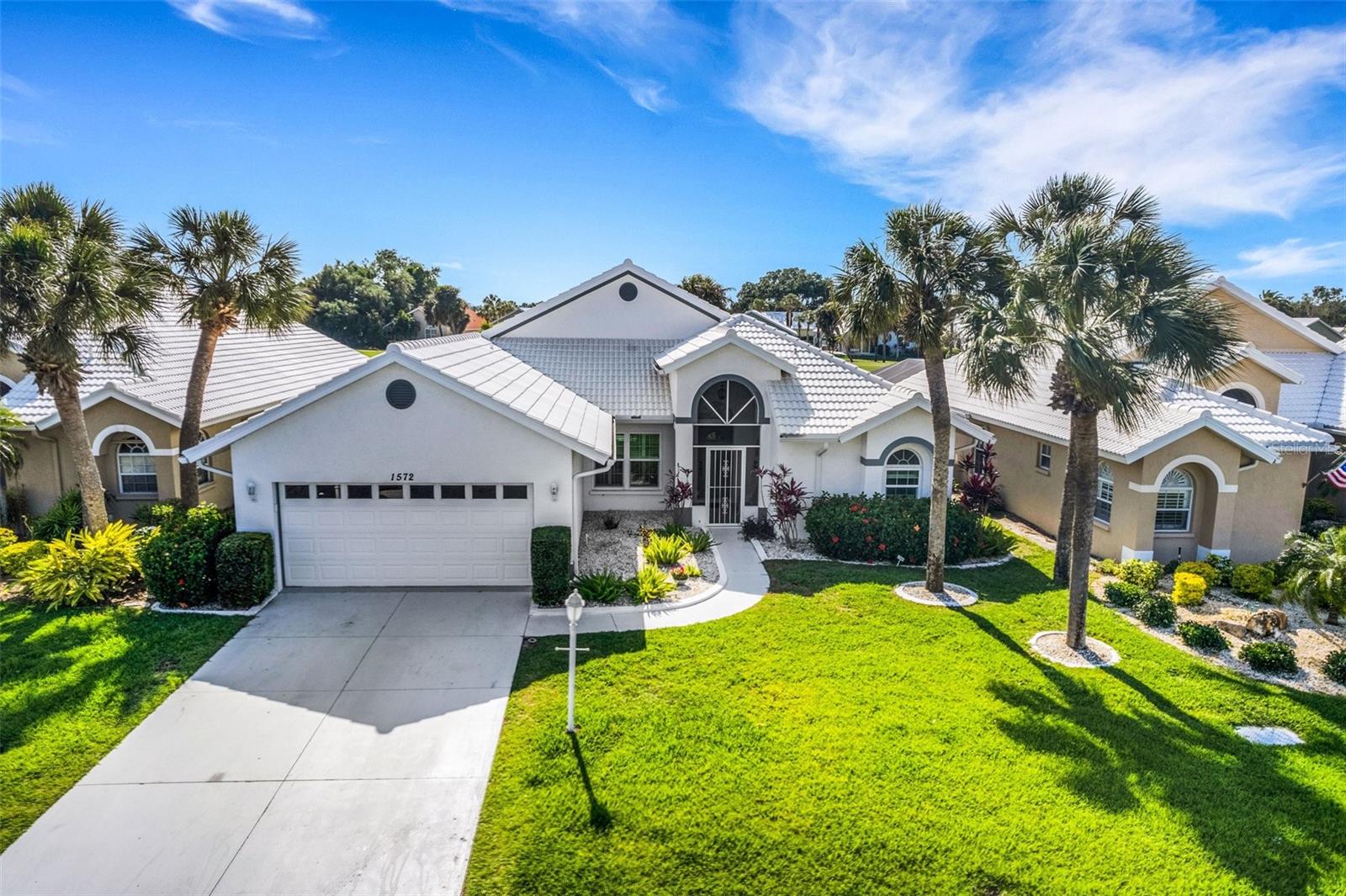
Would you like to sell your home before you purchase this one?
Priced at Only: $449,000
For more Information Call:
Address: 1572 Jasper Court, VENICE, FL 34292
Property Location and Similar Properties
- MLS#: A4606364 ( Residential )
- Street Address: 1572 Jasper Court
- Viewed: 9
- Price: $449,000
- Price sqft: $157
- Waterfront: No
- Year Built: 1993
- Bldg sqft: 2868
- Bedrooms: 3
- Total Baths: 2
- Full Baths: 2
- Garage / Parking Spaces: 2
- Days On Market: 272
- Additional Information
- Geolocation: 27.1288 / -82.4058
- County: SARASOTA
- City: VENICE
- Zipcode: 34292
- Subdivision: Waterford
- Provided by: COMPASS FLORIDA LLC
- Contact: Tony Prock, JR
- 941-265-7692

- DMCA Notice
-
DescriptionWelcome to this beautifully maintained home within the highly sought after Waterford community. Situated on the fairway of the first hole of the Waterford Golf Club, the awe inspiring views coupled with a smart floor plan provide ample space with modern conveniences. Upgraded wind resistant windows are showcased throughout (except for the slider) as well as solid surface counters. An expansive open and flowing floor plan allows you to seamlessly enjoy the beautiful golf views while entertaining family and friends alike. Take comfort in knowing there has been no hurricane damage. You are sure to enjoy the community amenities that include tennis, swimming, as well as a fitness center. Additionally, you'll be minutes from charming downtown Venice which offers an array of eateries and shopping opportunities. And of course, let's not forget the glorious Gulf beaches which are minutes away as well. It's time to begin enjoying the Venice lifestyle!
Payment Calculator
- Principal & Interest -
- Property Tax $
- Home Insurance $
- HOA Fees $
- Monthly -
Features
Building and Construction
- Covered Spaces: 0.00
- Exterior Features: Irrigation System, Sliding Doors
- Flooring: Carpet, Ceramic Tile
- Living Area: 2022.00
- Roof: Concrete, Tile
Land Information
- Lot Features: Cul-De-Sac, On Golf Course, Private, Paved
Garage and Parking
- Garage Spaces: 2.00
Eco-Communities
- Water Source: Public
Utilities
- Carport Spaces: 0.00
- Cooling: Central Air
- Heating: Electric
- Pets Allowed: Dogs OK, Number Limit
- Sewer: Public Sewer
- Utilities: Electricity Connected, Public, Sewer Connected, Underground Utilities, Water Connected
Amenities
- Association Amenities: Clubhouse, Fitness Center, Gated, Pool, Tennis Court(s)
Finance and Tax Information
- Home Owners Association Fee Includes: Maintenance Grounds
- Home Owners Association Fee: 192.00
- Net Operating Income: 0.00
- Tax Year: 2023
Other Features
- Appliances: Dishwasher, Dryer, Microwave, Other, Range, Refrigerator, Washer, Water Softener
- Association Name: Barbara Fager
- Association Phone: 941-484-8879
- Country: US
- Interior Features: Ceiling Fans(s), Central Vaccum, Eat-in Kitchen, Open Floorplan, Solid Surface Counters, Stone Counters, Walk-In Closet(s), Window Treatments
- Legal Description: LOT 18 DEVONSHIRE NORTH PHASE 2
- Levels: One
- Area Major: 34292 - Venice
- Occupant Type: Owner
- Parcel Number: 0388020051
- Possession: Close of Escrow
- Style: Traditional
- View: Golf Course
- Zoning Code: PUD
Similar Properties
Nearby Subdivisions
Auburn Cove
Auburn Woods
Berkshire Place
Brighton Jacaranda
Caribbean Village
Carlentini
Cassata Place
Chestnut Creek Estates
Chestnut Creek Patio Homes
Chestnut Creek Villas
Cottages Of Venice
Enclaves Of Venice North
Everglade Estates
Fairways Of Capri Ph 1
Fairways Of Capri Ph 2
Fairways Of Capri Phase 3
Fountain View
Grand Oaks
Grand Palm Phase 1a
Hidden Lakes Club Ph 1
Ironwood Villas
Isles Of Chestnut Creek
Kent Acres
North Venice Farms
Palencia
Palm Villas
Pelican Pointe Golf Country C
Sawgrass
Stone Walk
Stoneybrook At Venice
Stoneybrook Landing
The Patio Homes Of Chestnut Cr
The Villas At Venice
Turnberry Place
Venetian Falls Ph 1
Venetian Falls Ph 2
Venetian Falls Ph 3
Venice Acres
Venice Golf Country Club
Venice Golf And Country Club
Venice Palms Ph 1
Venice Palms Ph 2
Watercrest Un 1
Watercrest Un 2
Waterford
Waterford Ph 1a
Waterford Tr J Ph 1

- Dawn Morgan, AHWD,Broker,CIPS
- Mobile: 352.454.2363
- 352.454.2363
- dawnsellsocala@gmail.com


