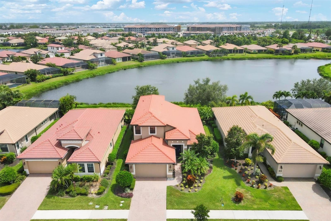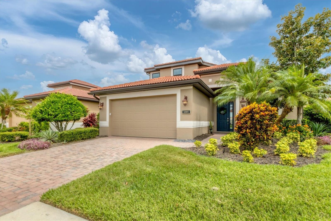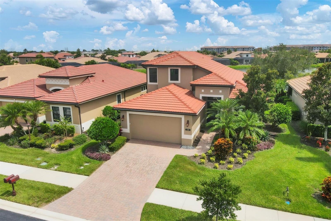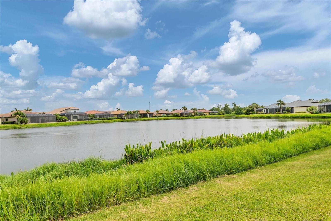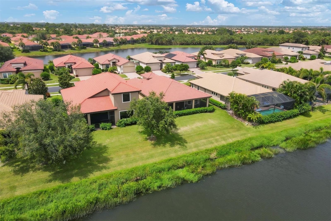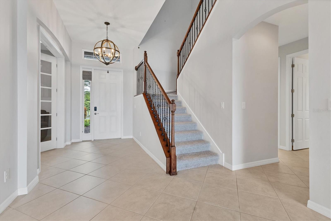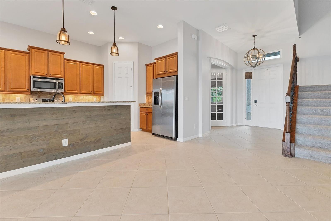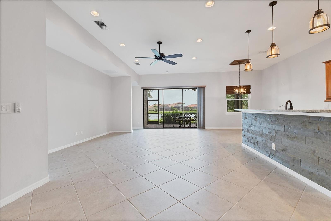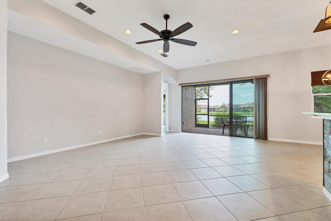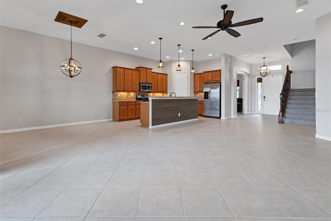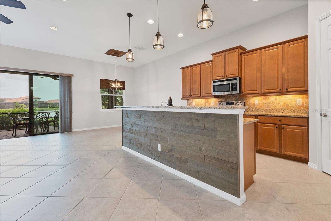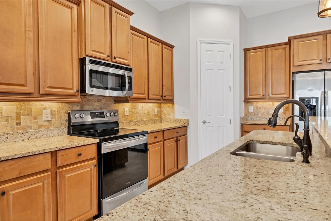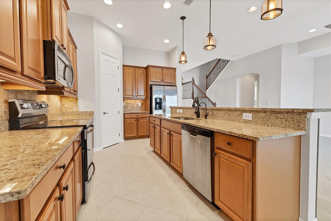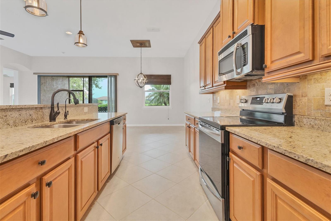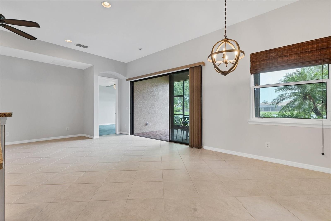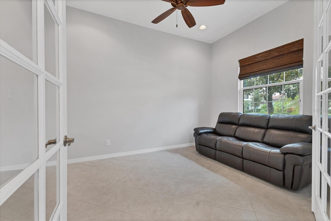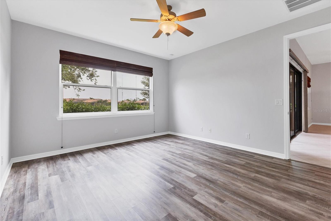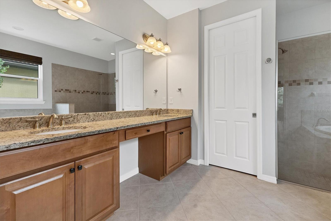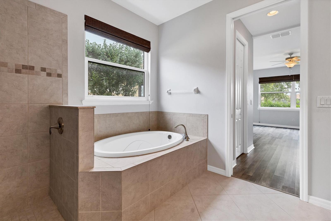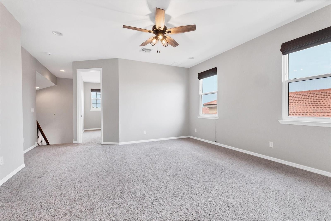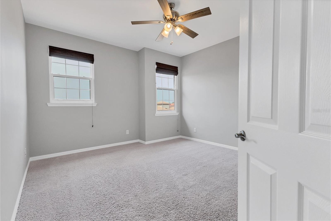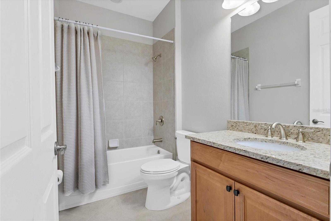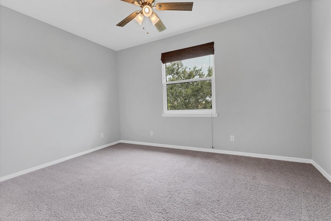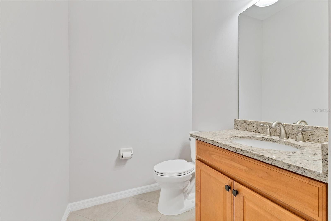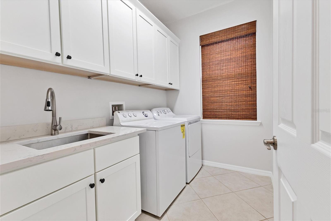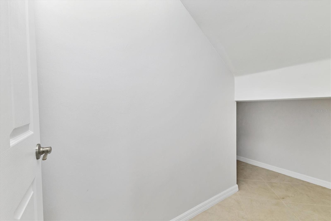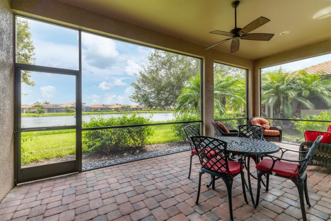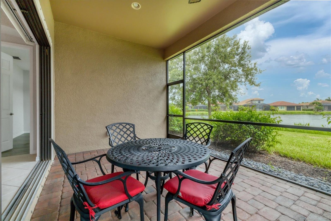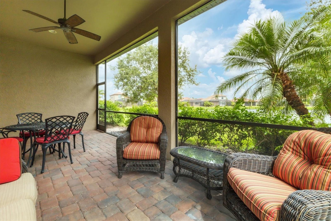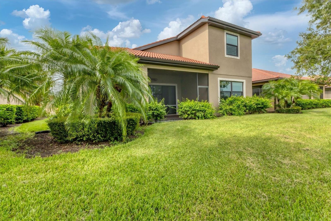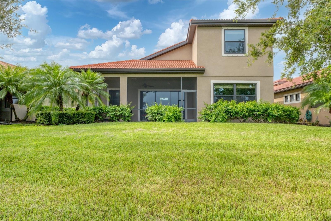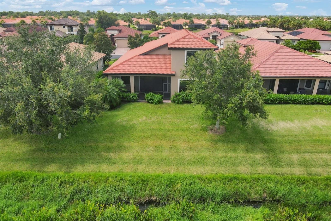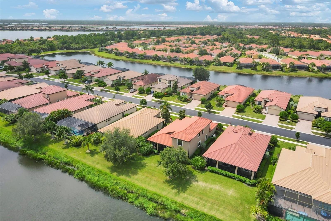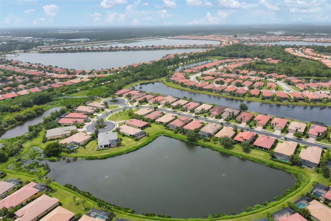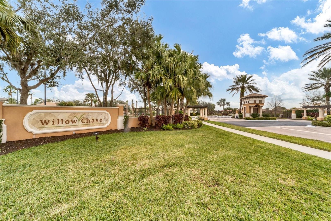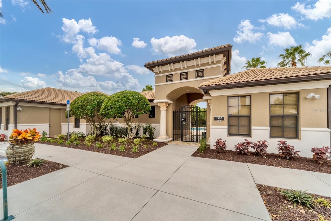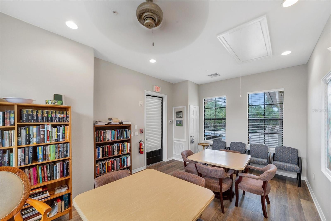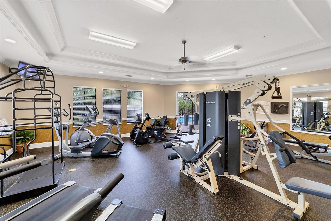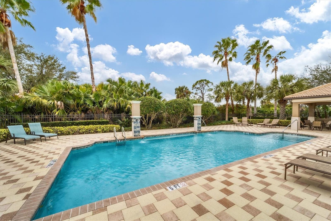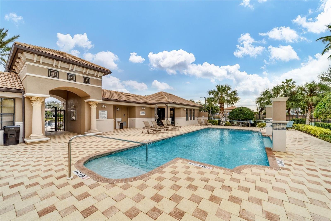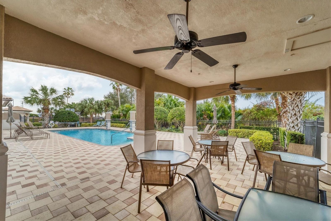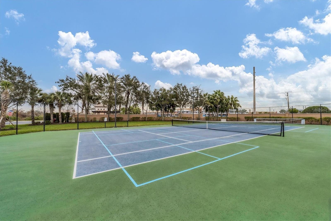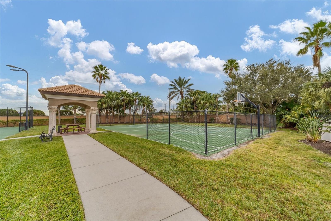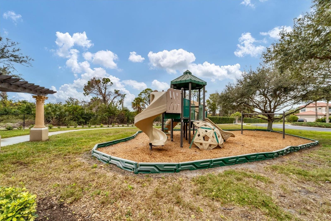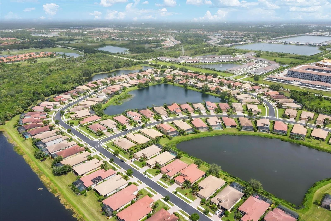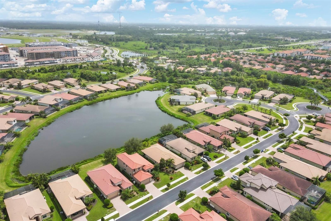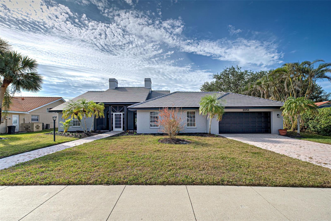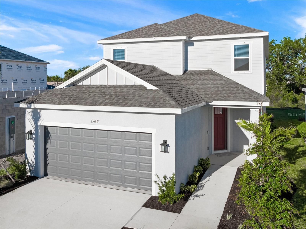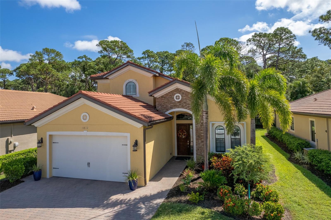1297 Cielo Court, NORTH VENICE, FL 34275
Property Photos
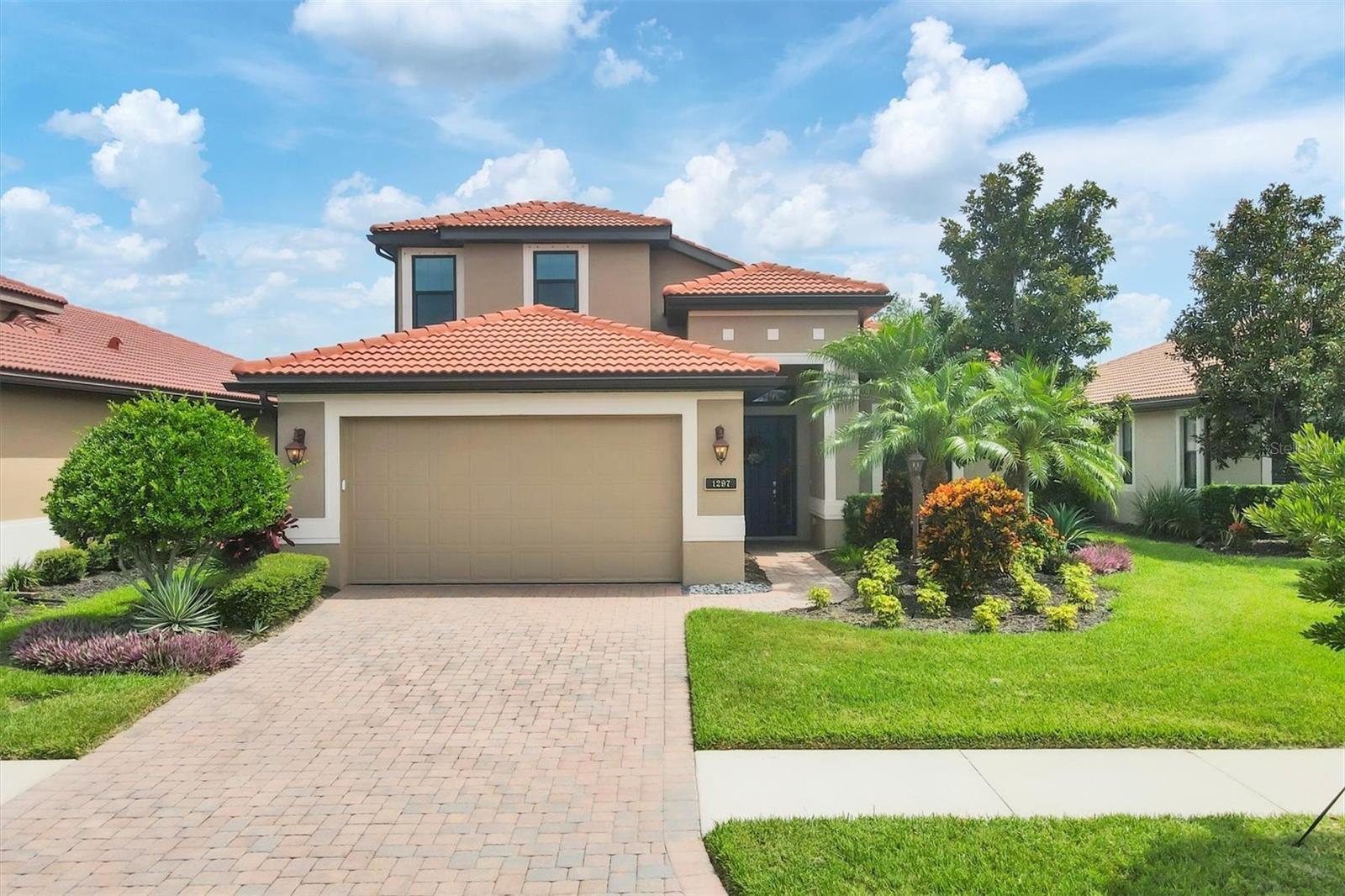
Would you like to sell your home before you purchase this one?
Priced at Only: $549,900
For more Information Call:
Address: 1297 Cielo Court, NORTH VENICE, FL 34275
Property Location and Similar Properties
- MLS#: A4615314 ( Residential )
- Street Address: 1297 Cielo Court
- Viewed: 32
- Price: $549,900
- Price sqft: $158
- Waterfront: Yes
- Wateraccess: Yes
- Waterfront Type: Lake
- Year Built: 2014
- Bldg sqft: 3472
- Bedrooms: 3
- Total Baths: 3
- Full Baths: 2
- 1/2 Baths: 1
- Garage / Parking Spaces: 2
- Days On Market: 181
- Additional Information
- Geolocation: 27.1402 / -82.3897
- County: SARASOTA
- City: NORTH VENICE
- Zipcode: 34275
- Subdivision: Willow Chase
- Elementary School: Laurel Nokomis Elementary
- Middle School: Laurel Nokomis Middle
- High School: Venice Senior High
- Provided by: LOKATION
- Contact: Nathan West
- 954-545-5583

- DMCA Notice
-
DescriptionPriced to sell!! This beautiful storm ready home featuring high impact hurricane windows and a whole house natural gas generac generator. Located in the pristine, quiet, maintenance free community, of willow chase. This 2,677 sq. Ft. Residence offers 3 bedrooms and 2. 5 bathrooms. Enjoy upgraded cabinetry and luxury countertops in the laundry room, luxury lvt flooring in the primary bedroom, and custom built ins in the primary bedroom closets. The garage is equipped with custom storage solutions, racks, and cabinetry. Recently repainted, this home is turnkey, move in ready. Whether you're looking for your full time home or your vacation home, this home truly offers stress free florida living. This serene, well maintained community boasts a range of amenities including a pool, fitness facilities, tennis, pickleball, basketball courts, and a playground. Conveniently situated just 1. 5 miles from i 75, 2 miles from the new smh hospital and to publix, 6 miles to sunny nokomis beach, and 7 miles to shopping and fine dining in downtown venice. Possible owner financing available with a sizable down payment. Finance terms subject to buyer's credit history. **listing agent is related to seller**
Payment Calculator
- Principal & Interest -
- Property Tax $
- Home Insurance $
- HOA Fees $
- Monthly -
Features
Building and Construction
- Builder Model: Bedford
- Builder Name: DR Horton
- Covered Spaces: 0.00
- Exterior Features: Hurricane Shutters, Irrigation System, Private Mailbox, Rain Gutters, Sidewalk, Sliding Doors, Sprinkler Metered
- Flooring: Carpet, Ceramic Tile, Luxury Vinyl
- Living Area: 2677.00
- Roof: Tile
School Information
- High School: Venice Senior High
- Middle School: Laurel Nokomis Middle
- School Elementary: Laurel Nokomis Elementary
Garage and Parking
- Garage Spaces: 2.00
Eco-Communities
- Water Source: Public
Utilities
- Carport Spaces: 0.00
- Cooling: Central Air
- Heating: Central, Electric, Exhaust Fan, Heat Pump
- Pets Allowed: Cats OK, Dogs OK
- Sewer: Public Sewer
- Utilities: BB/HS Internet Available, Cable Available, Electricity Connected, Fiber Optics, Fire Hydrant, Natural Gas Connected, Phone Available, Public, Sewer Connected, Sprinkler Recycled, Underground Utilities, Water Connected
Amenities
- Association Amenities: Basketball Court, Fitness Center, Gated, Maintenance, Pickleball Court(s), Playground, Pool, Recreation Facilities, Security, Trail(s)
Finance and Tax Information
- Home Owners Association Fee Includes: Pool, Maintenance Grounds, Private Road, Recreational Facilities
- Home Owners Association Fee: 347.00
- Net Operating Income: 0.00
- Tax Year: 2023
Other Features
- Appliances: Convection Oven, Cooktop, Dishwasher, Disposal, Dryer, Electric Water Heater, Exhaust Fan, Microwave, Refrigerator, Washer
- Association Name: Dylan Clements-Capstone Association
- Association Phone: 941-554-8838
- Country: US
- Furnished: Unfurnished
- Interior Features: Ceiling Fans(s), High Ceilings, Kitchen/Family Room Combo, Living Room/Dining Room Combo, Open Floorplan, Primary Bedroom Main Floor, Solid Surface Counters, Solid Wood Cabinets, Stone Counters, Thermostat, Walk-In Closet(s), Window Treatments
- Legal Description: LOT 120, WILLOW CHASE
- Levels: Two
- Area Major: 34275 - Nokomis/North Venice
- Occupant Type: Vacant
- Parcel Number: 0376021200
- View: Water
- Views: 32
- Zoning Code: RSF4
Similar Properties
Nearby Subdivisions
Aria Phase Iii
Cassata Lakes
Cielo
Curry Cove
Milano
San Marco At Venetian Golf R
San Marco At Venetian Golf Ri
Venetian Golf Riv Club Ph 02f
Venetian Golf Riv Club Ph 04a
Venetian Golf Riv Club Ph 2f
Venetian Golf Riv Club Ph 4d
Venetian Golf River Club
Venetian Golf River Club Ph
Venetian Golf River Club Ph 0
Venetian Golf River Club Ph 4
Venetian Golf River Club Pha
Venetian Golf River Club Phas
Venetian Golf And River Club P
Vistera Of Venice
Willow Chase

- Dawn Morgan, AHWD,Broker,CIPS
- Mobile: 352.454.2363
- 352.454.2363
- dawnsellsocala@gmail.com


