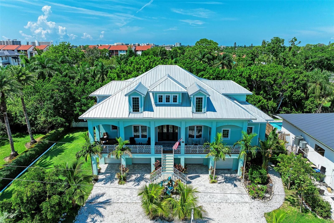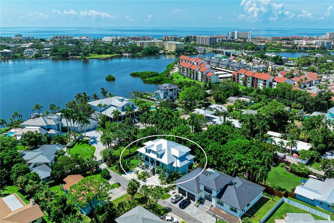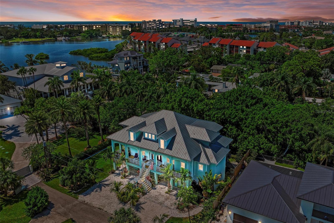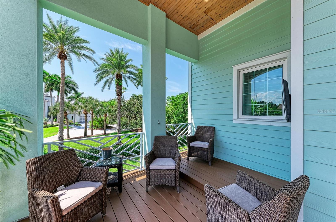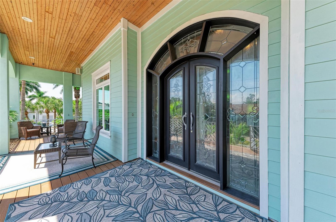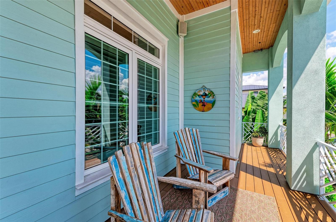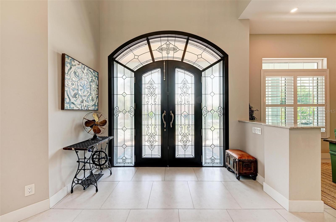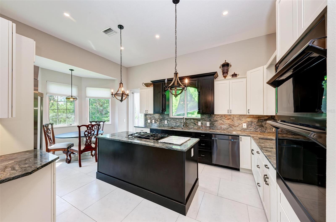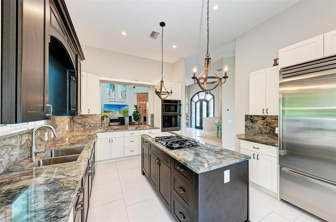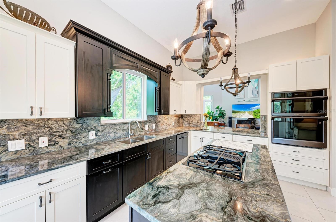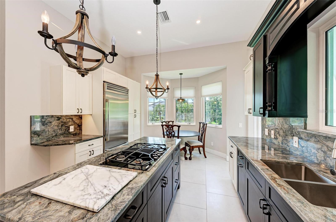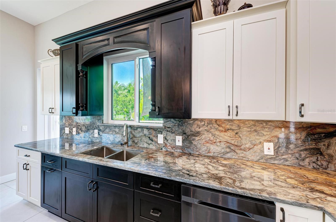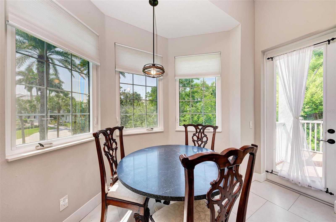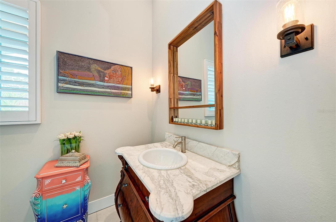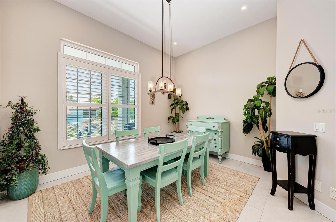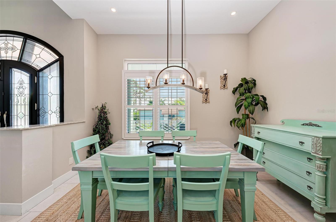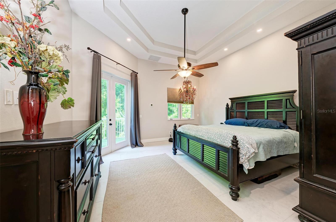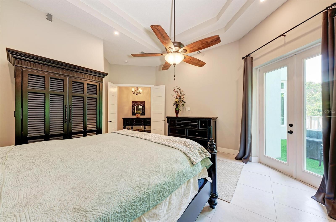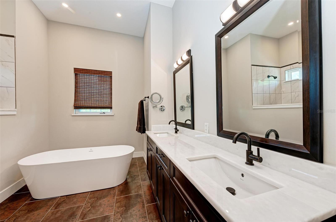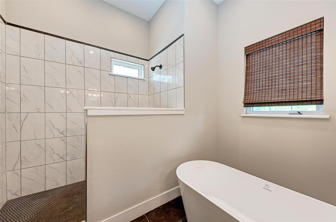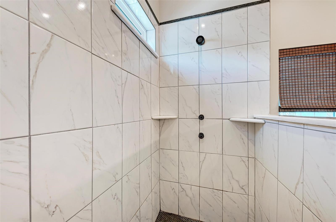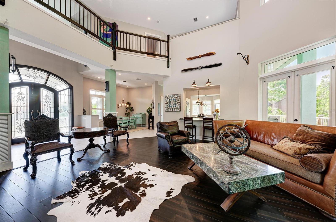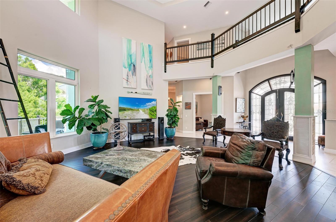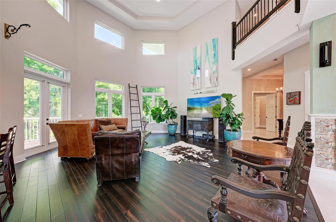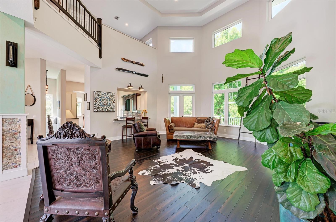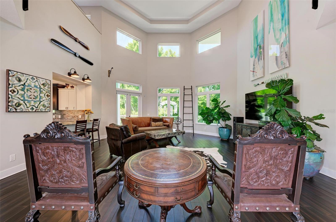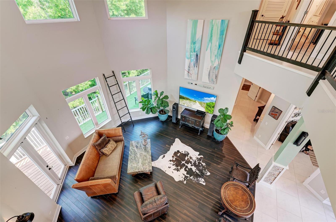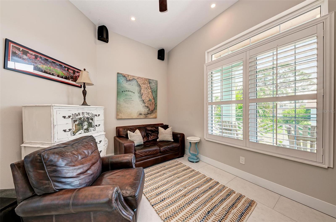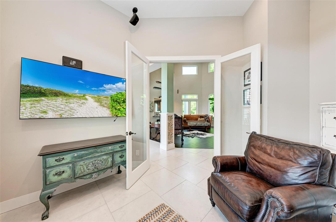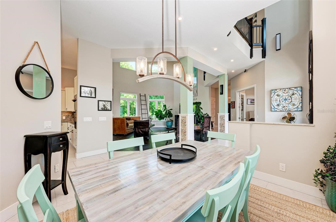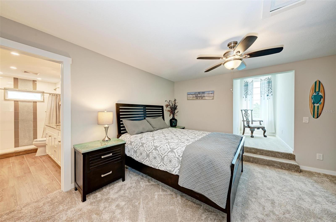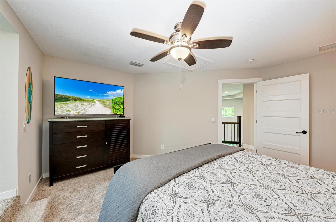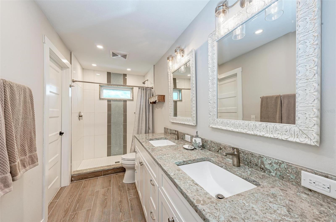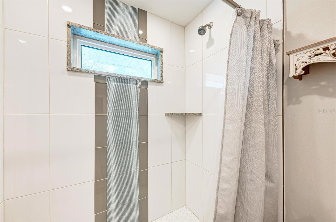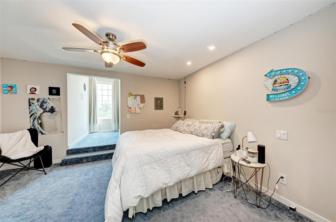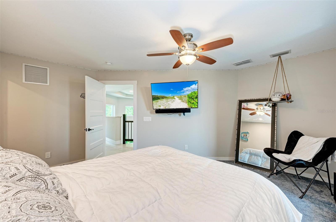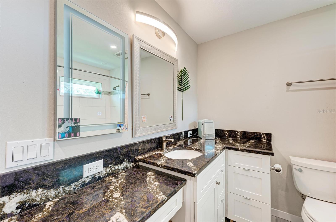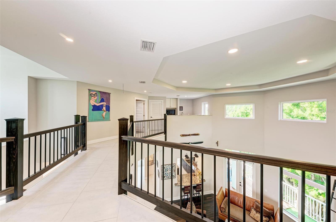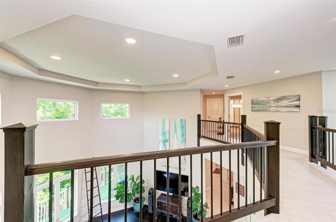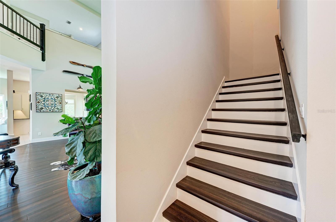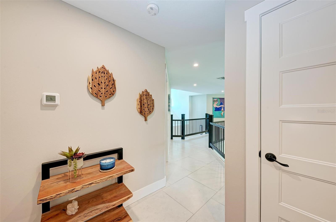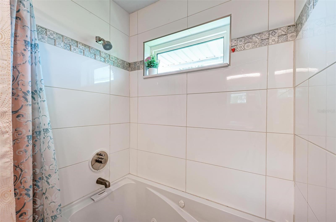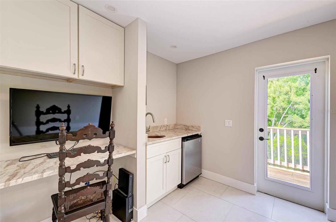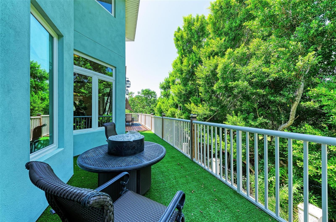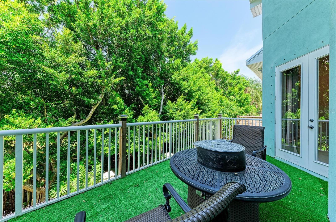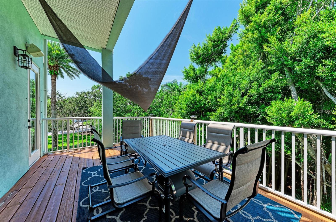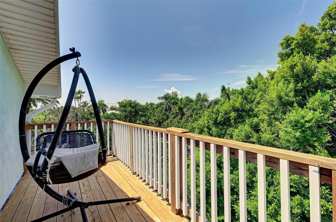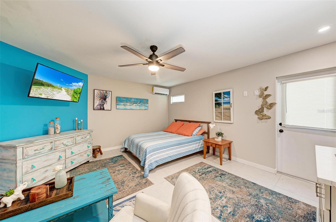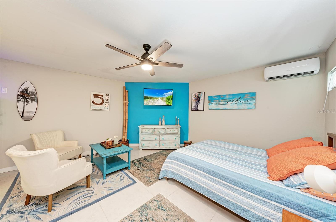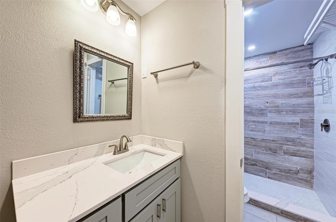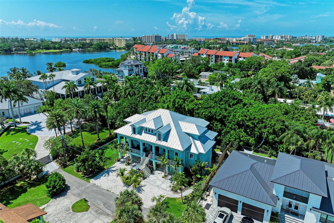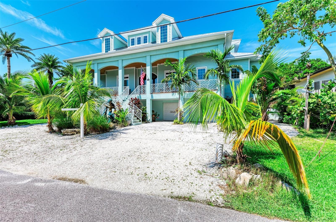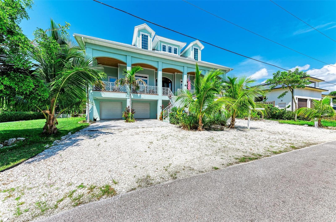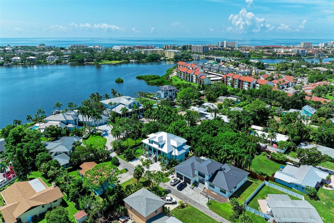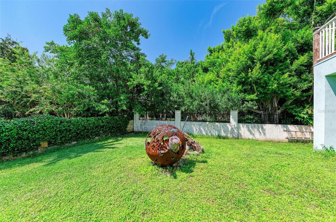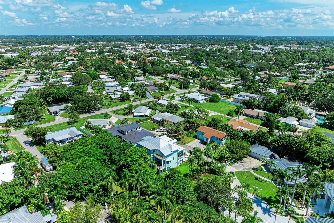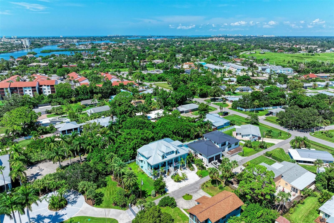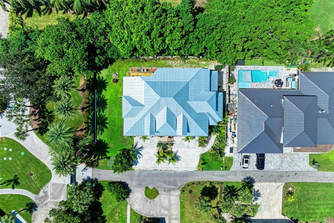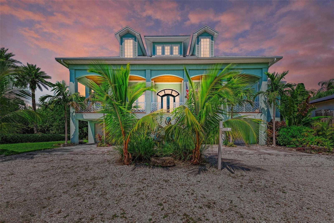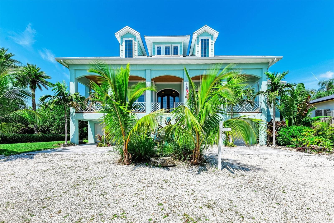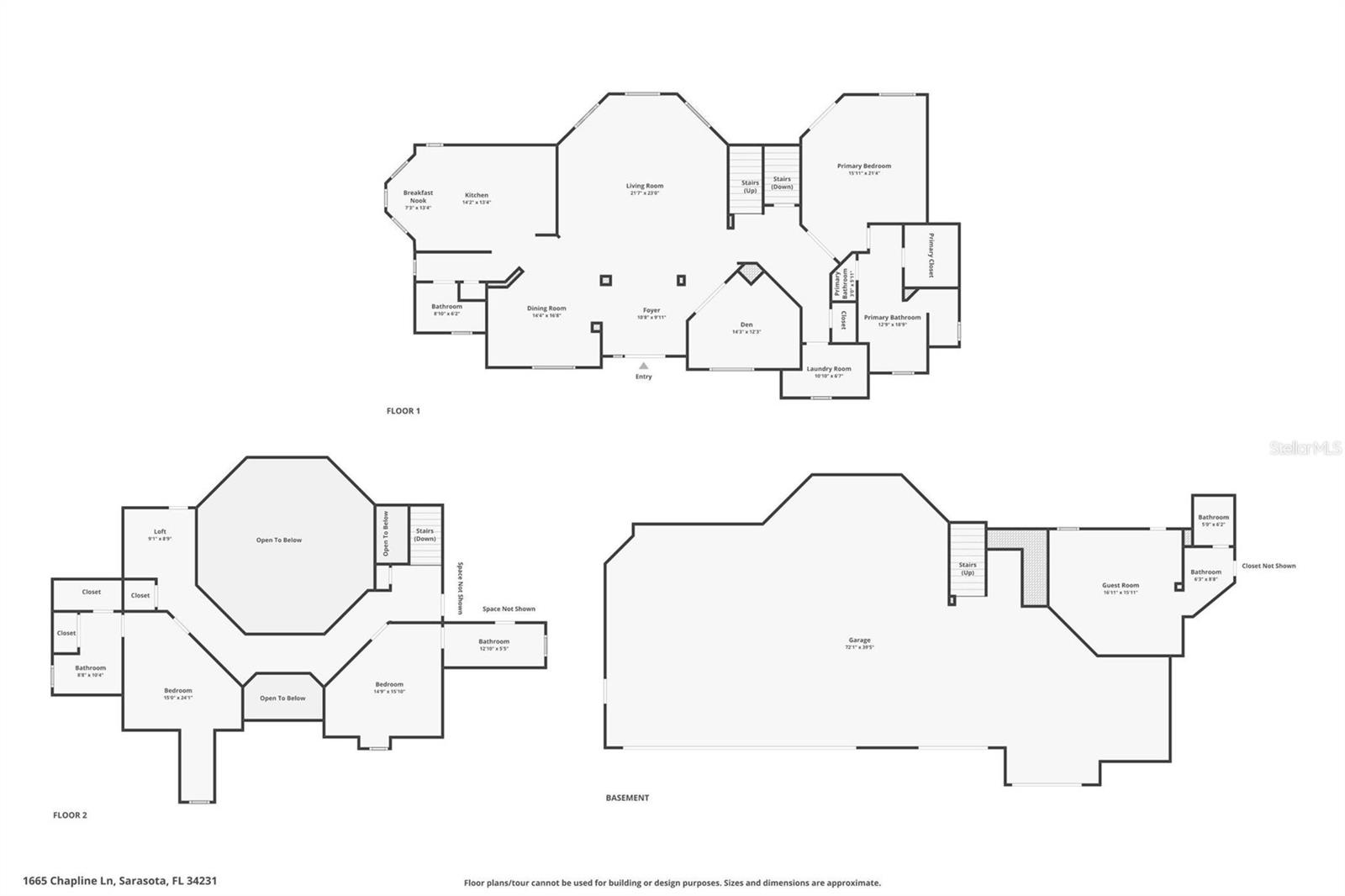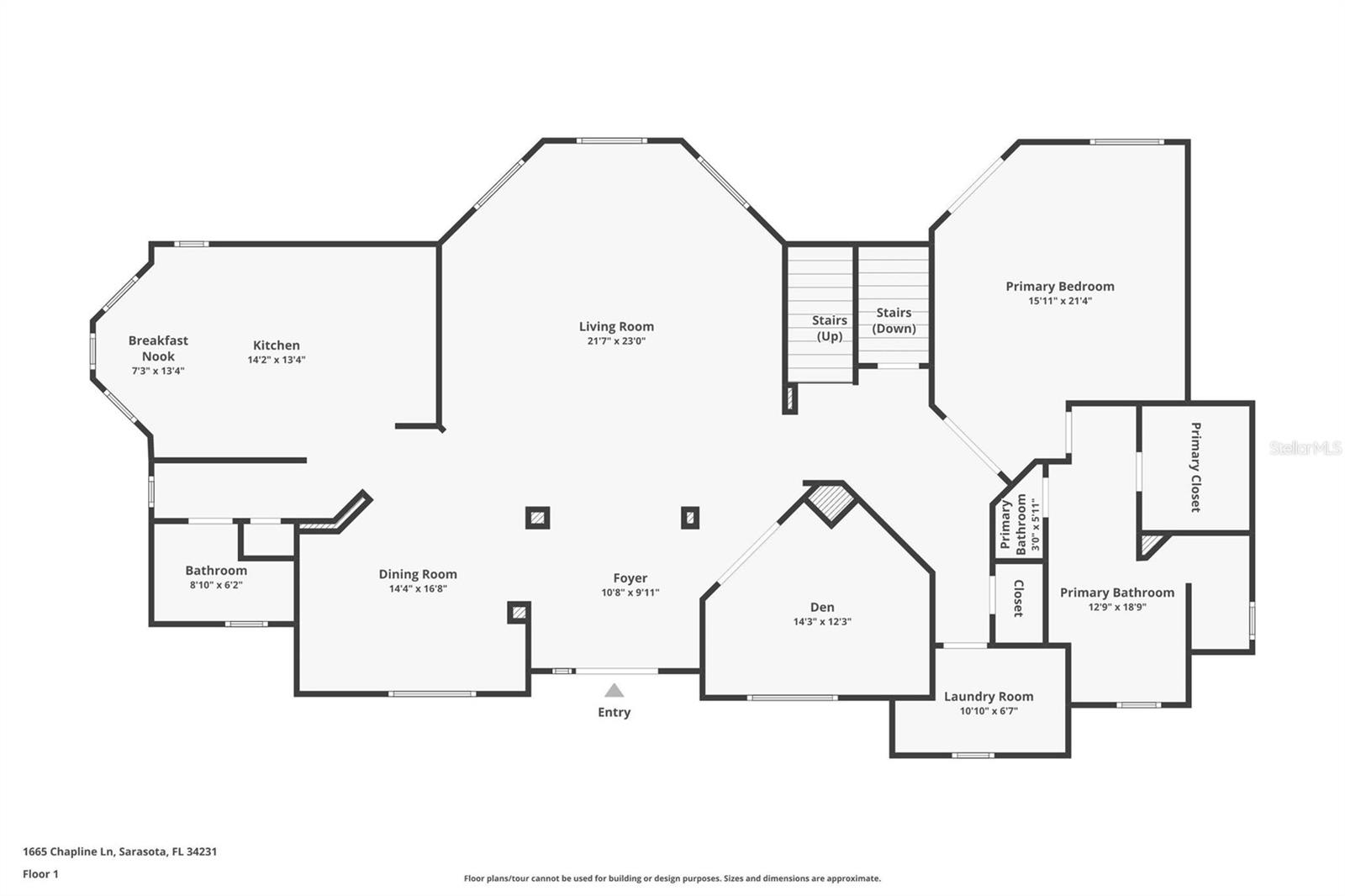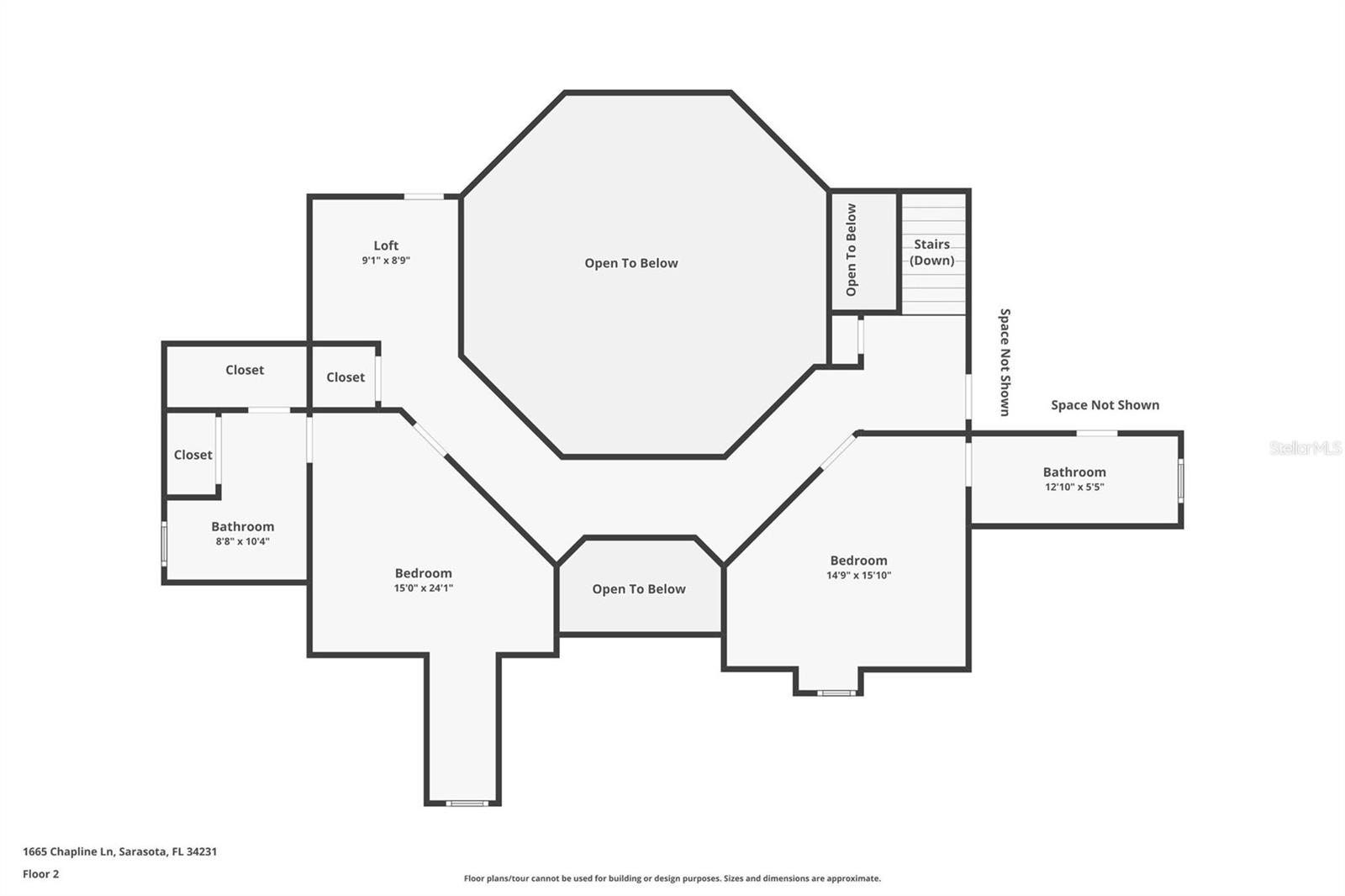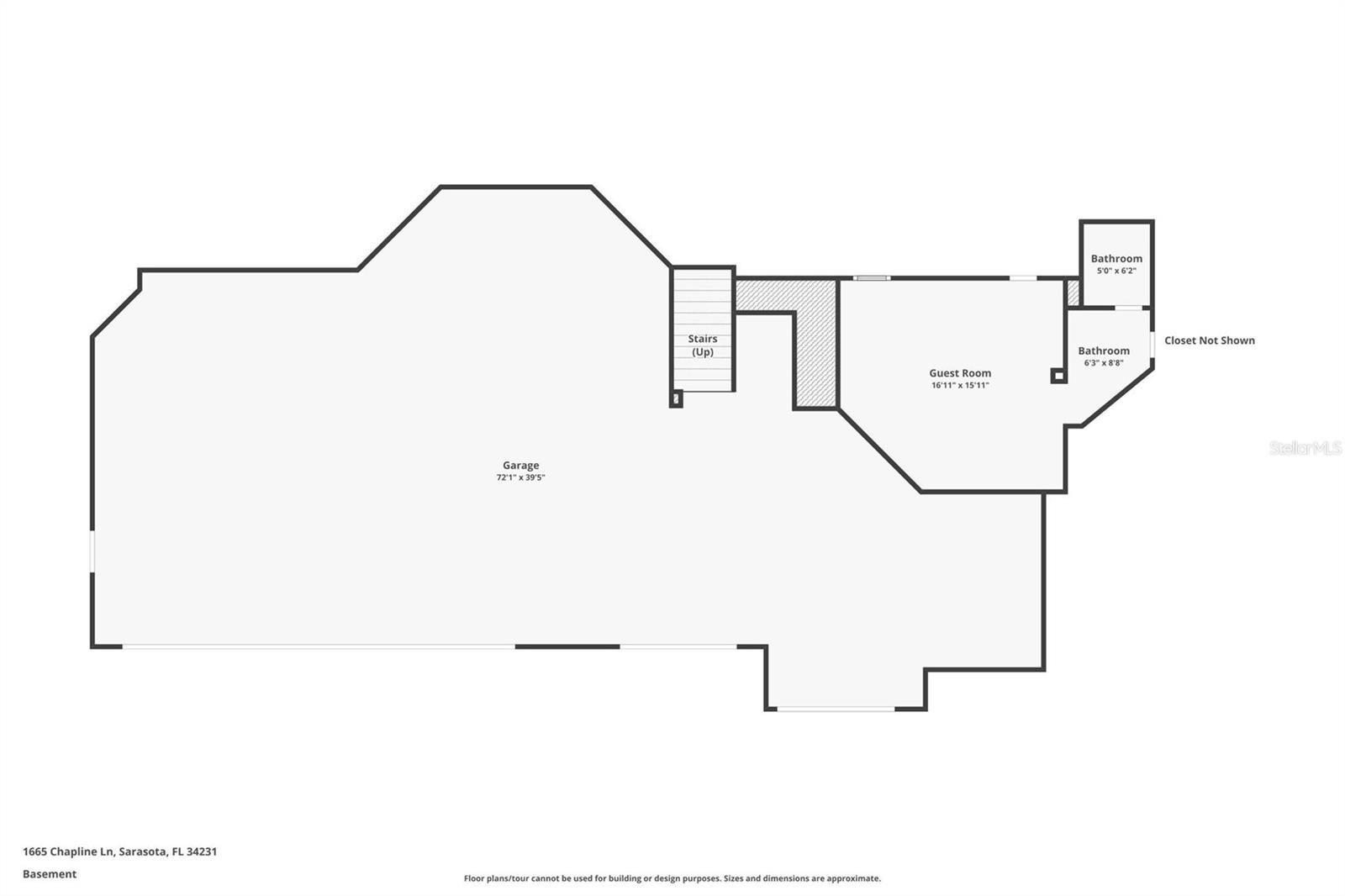1665 Chapline Lane, SARASOTA, FL 34231
Property Photos
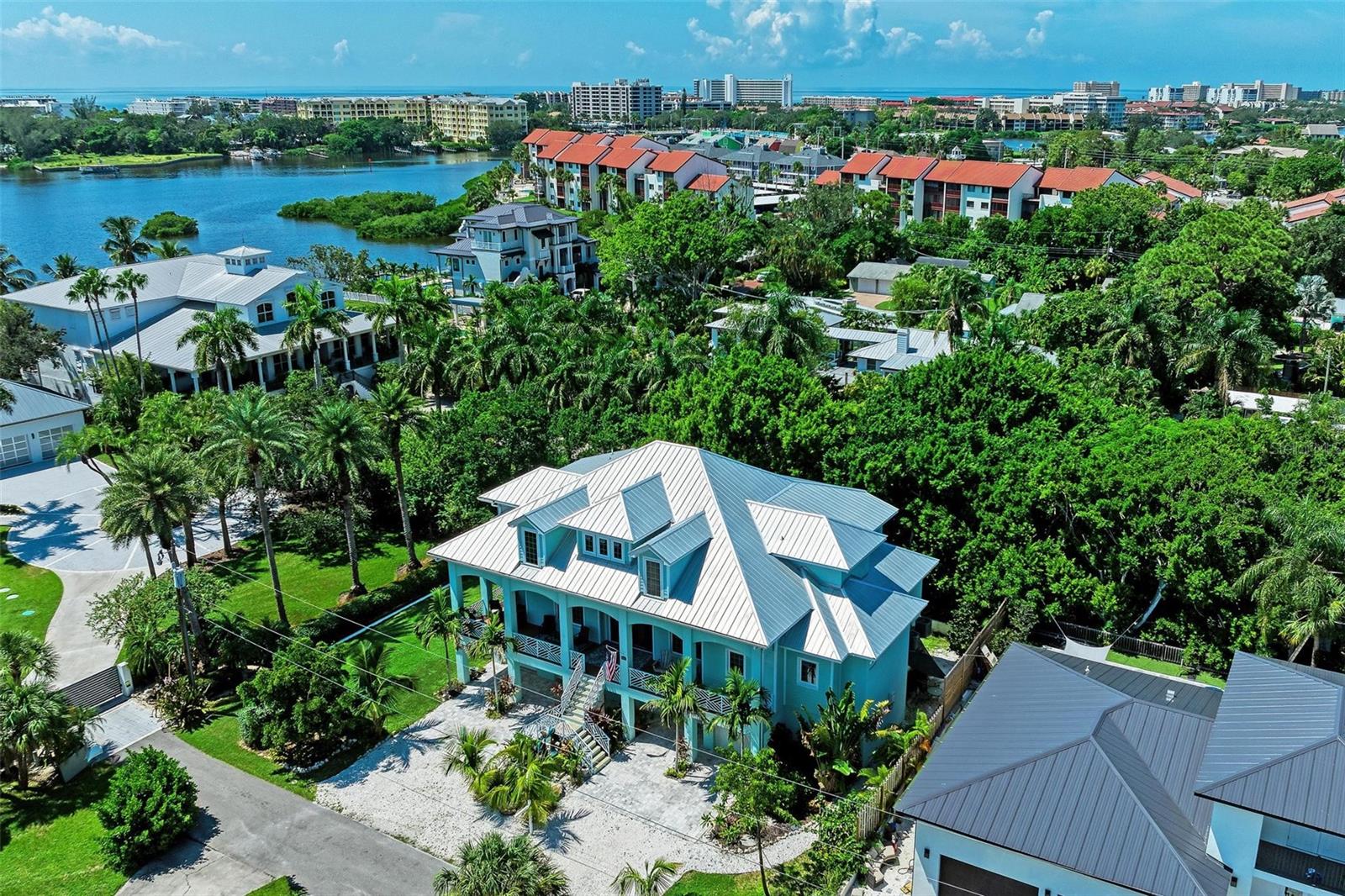
Would you like to sell your home before you purchase this one?
Priced at Only: $2,200,000
For more Information Call:
Address: 1665 Chapline Lane, SARASOTA, FL 34231
Property Location and Similar Properties
- MLS#: A4624314 ( Residential )
- Street Address: 1665 Chapline Lane
- Viewed: 29
- Price: $2,200,000
- Price sqft: $276
- Waterfront: No
- Year Built: 2020
- Bldg sqft: 7969
- Bedrooms: 3
- Total Baths: 4
- Full Baths: 3
- 1/2 Baths: 1
- Garage / Parking Spaces: 4
- Days On Market: 84
- Additional Information
- Geolocation: 27.2543 / -82.5264
- County: SARASOTA
- City: SARASOTA
- Zipcode: 34231
- Elementary School: Gulf Gate Elementary
- Middle School: Sarasota Middle
- High School: Riverview High
- Provided by: COLDWELL BANKER REALTY
- Contact: Echo Belser PA
- 941-739-6777

- DMCA Notice
-
Description**Stunning Custom Built Home less than a mile to Siesta Key Untouched by Helene** Room for a pool and plans available. Discover luxury living in this exquisite custom built home, ideally located just half a mile from the world renowned Siesta Key beaches. This remarkable 2020 construction sits on a tranquil dead end street, offering both privacy and ease of access to one of Florida's most beautiful coastal destinations. This three bedroom, three and a half bath home features a unique Key West architectural style, complemented by a solid poured concrete block structure, impact windows, a durable metal roof, and hardy board siding. The spacious layout includes a four car garage and a bonus room with a private entrance, providing versatile options for guests or additional living space. Step inside to experience the grandeur of 28 foot soaring ceilings and a beautifully designed open floor plan. The main floor boasts a luxurious primary suite and a dedicated office, while the impressive living room is bathed in natural light. Ascend to the third floor, where you'll find two additional en suite bedrooms, a catwalk that overlooks the living area, and a convenient wet bar with a small office space. Entertain in style on the expansive 500 square foot terrace, easily accessible from both the kitchen and living room. Surrounded by lush foliage and nature, this outdoor oasis is perfect for gatherings or relaxing in your private retreat. With every detail meticulously crafted for comfort and luxury, this home is a true gem that seamlessly blends sophistication with the laid back charm of coastal living. Dont miss the opportunity to make this dream home your own!
Payment Calculator
- Principal & Interest -
- Property Tax $
- Home Insurance $
- HOA Fees $
- Monthly -
Features
Building and Construction
- Covered Spaces: 0.00
- Exterior Features: Balcony, French Doors, Hurricane Shutters
- Flooring: Carpet, Luxury Vinyl, Tile
- Living Area: 3407.00
- Roof: Metal
Property Information
- Property Condition: Completed
Land Information
- Lot Features: Cul-De-Sac, Flood Insurance Required, FloodZone, In County, Landscaped
School Information
- High School: Riverview High
- Middle School: Sarasota Middle
- School Elementary: Gulf Gate Elementary
Garage and Parking
- Garage Spaces: 4.00
Eco-Communities
- Water Source: None
Utilities
- Carport Spaces: 0.00
- Cooling: Central Air
- Heating: Central
- Pets Allowed: Cats OK, Dogs OK
- Sewer: Septic Tank
- Utilities: Cable Available, Electricity Connected, Other, Water Connected
Finance and Tax Information
- Home Owners Association Fee: 0.00
- Net Operating Income: 0.00
- Tax Year: 2023
Other Features
- Appliances: Cooktop, Dishwasher, Disposal, Dryer, Gas Water Heater, Refrigerator, Tankless Water Heater, Washer
- Country: US
- Interior Features: Cathedral Ceiling(s), Ceiling Fans(s), High Ceilings, Living Room/Dining Room Combo, Primary Bedroom Main Floor, Solid Surface Counters, Walk-In Closet(s)
- Legal Description: COM AT SW COR OF INT OF STICKNEY POINT RD & TAMIAMI TRL TH S 51-05 W ALONG STICKNEY POINT RD R/W 2409.5 FT TO PT ON SW R/W OF AVENUE D TH S 60-29 E 812 FT TH S 29-31 W 210 FT FOR POB TH CONT S 29-31 W 110 FT TH S 60-29 W 100 FT TH N 29-31 E 110 FT TH N 60-29 W 100 FT TO POB, BEING SAME LANDS AS DESC IN ORI 2022106352
- Levels: Three Or More
- Area Major: 34231 - Sarasota/Gulf Gate Branch
- Occupant Type: Owner
- Parcel Number: 0109040007
- Style: Key West
- View: Garden, Trees/Woods
- Views: 29
- Zoning Code: RSF2
Nearby Subdivisions
All States Park
Aqualane Estates 1st
Aqualane Estates 2nd
Aqualane Estates 3rd
Ashley Oaks
Bahama Heights
Bay View Acres
Bayview Acres
Baywinds Estates
Baywood Colony Sec 1
Baywood Colony Sec 2
Baywood Colony Westport Sec 2
Buccaneer Bay
Cliffords Sub
Colonial Terrace
Coral Cove
Denham Acres
Dixie Heights
Field Club Estates
Florence
Forest Hills
Forest Oaks
Gibson Bessie P Sub
Golden Acres
Grove Park
Gulf Gate
Gulf Gate Garden Homes E
Gulf Gate Manor
Gulf Gate West
Gulf Gate Woods
Hansen
Hansens
Harbor Oaks
Holiday Harbor
Hyde Park Terrace
Jackson Highlands
Johnson Estates
Kimlira Sub
Landings Villas At Eagles Poi
Las Lomas De Sarasota
Marblehead
Mattesons Add To Vamo
Mead Helen D
Morning Glory Ridge
None
North Vamo Sub 1
North Vamo Sub 2
Oak Forest Villas
Oyster Bay East
Oyster Bay Estates
Park Place Villas
Phillippi Cove
Phillippi Crest
Phillippi Gardens 01
Phillippi Gardens 07
Phillippi Gardens 15
Phillippi Gardens 16
Phillippi Harbor Club
Phillippi Shores
Pine Shores Estate 5th Sec
Pinehurst Park Rep Of
Pirates Cove
Ridgewood
Ridgewood 1st Add
Riverwood Park Amd
Riverwood Park Resub Of Blk C
Riverwood Pines
Rivetta
Rivetta Sub
Rolando
Sarasota Venice Co 09 37 18
Sarasotavenice Co River Sub
Sarasotavenice Co Sub
Shadow Lakes
Siesta Heights
South Highland Amd Of
Southpointe Shores
Stickney Point Park
Strathmore Riverside I
Strathmore Riverside Ii
Strathmore Riverside Iii
Strathmore Riverside Villas
Sun Haven
Swifton Villas
Tamiami Terrace
Terra Bea Sub
The Landings
The Landings The Villas At Ea
The Landings The Villas At Eag
The Landings Villas At Eagles
Town Country Estates
Tropical Shores
Vamo 2nd Add To
Village In The Pines 1
Village In The Pines North
Virginia Heights Sub
Wades Sub
Westlake Estates
Wilkinson Woods
Woodside South Ph 1 2 3
Woodside Terrace Ph 2
Woodside Village West
Wrens Sub

- Dawn Morgan, AHWD,Broker,CIPS
- Mobile: 352.454.2363
- 352.454.2363
- dawnsellsocala@gmail.com


