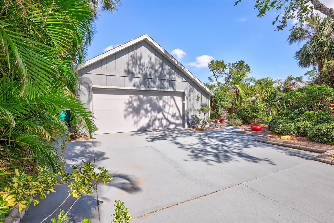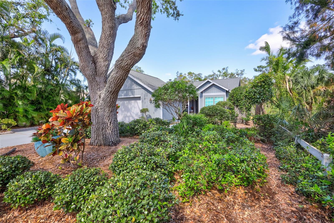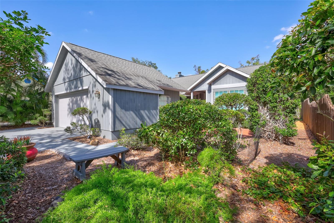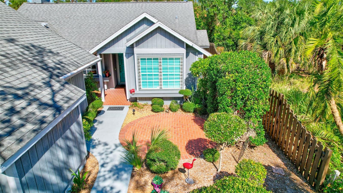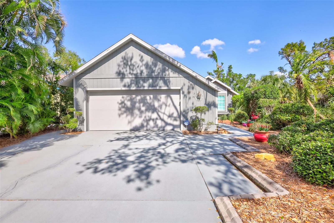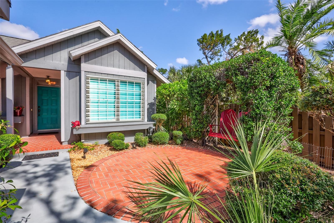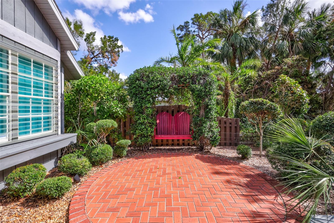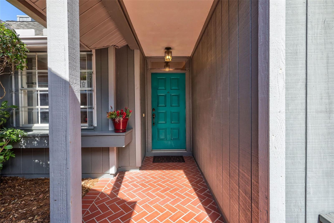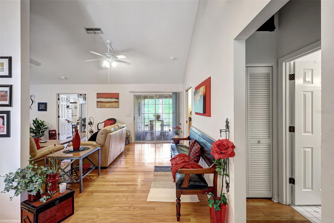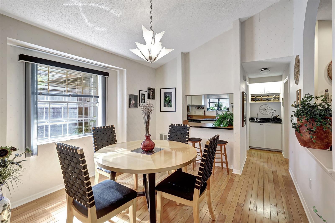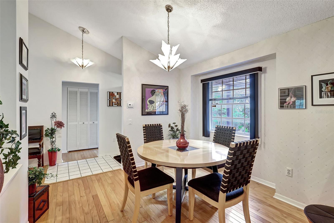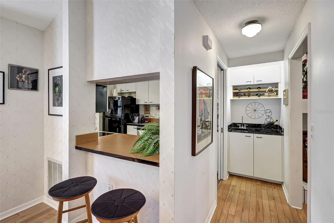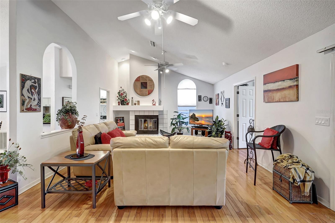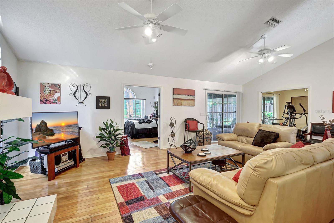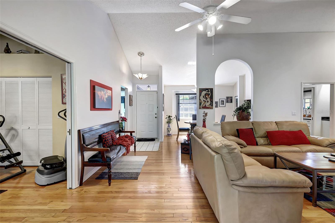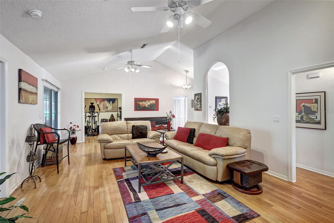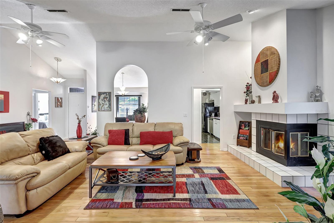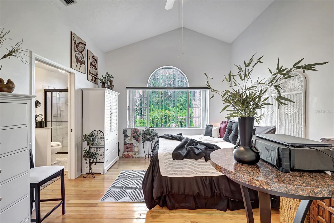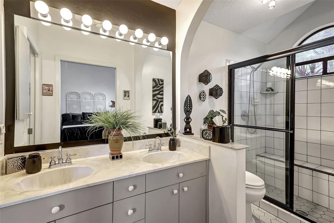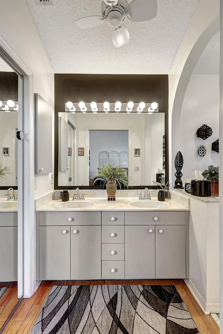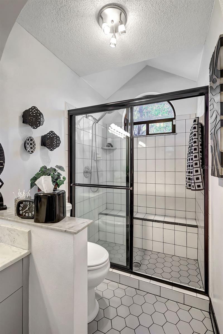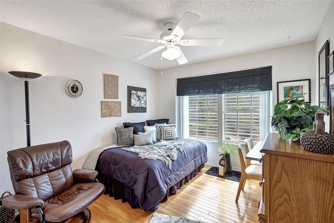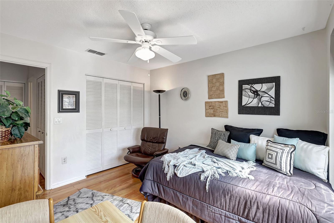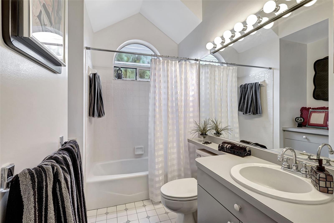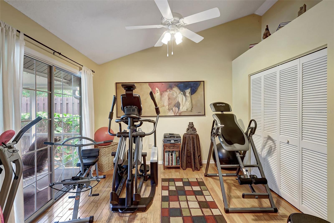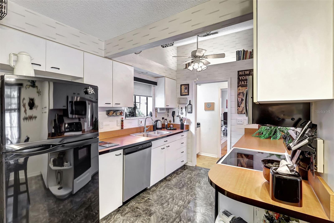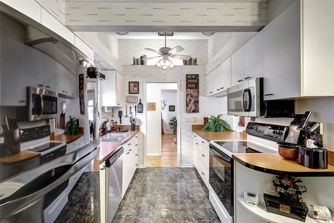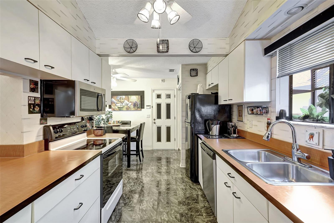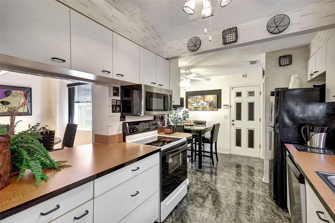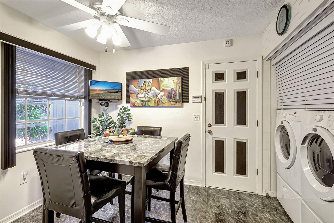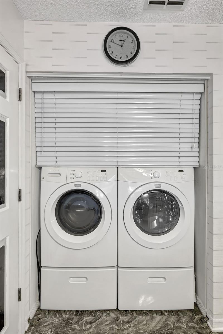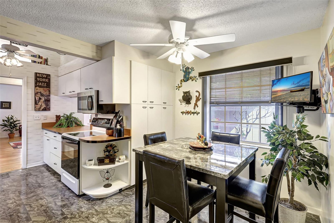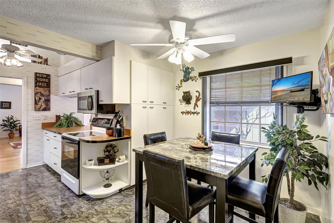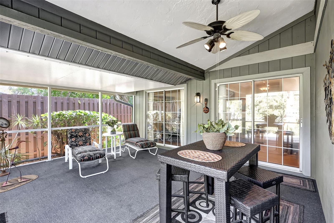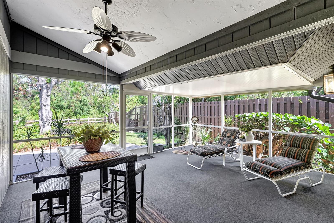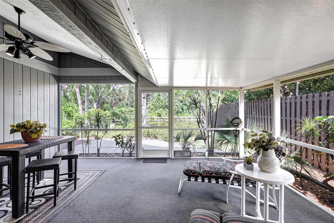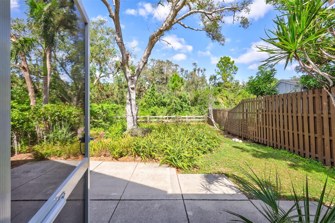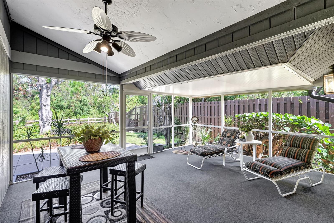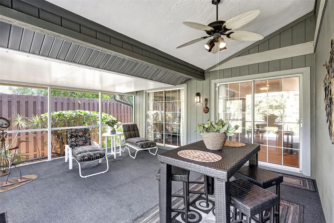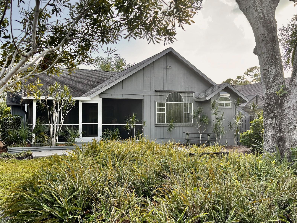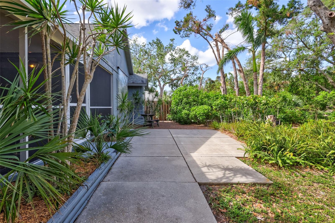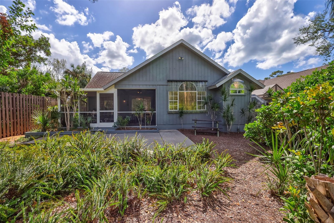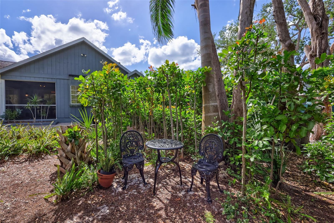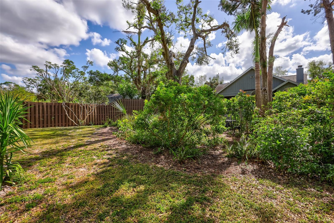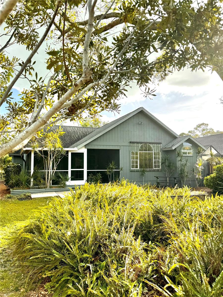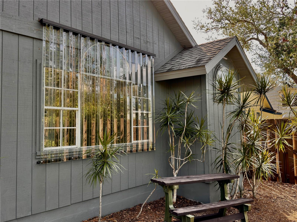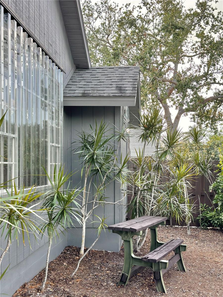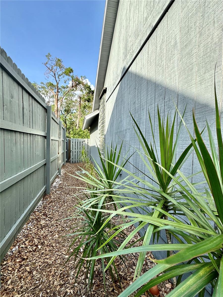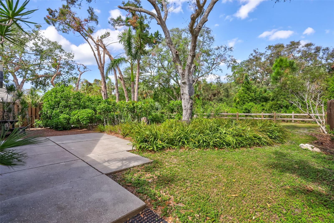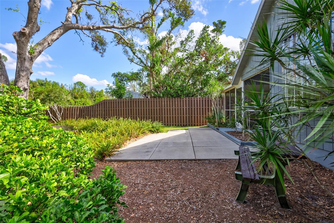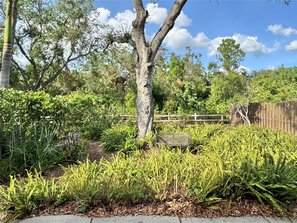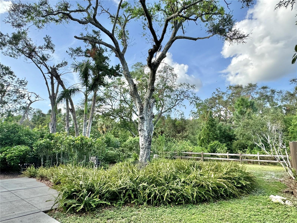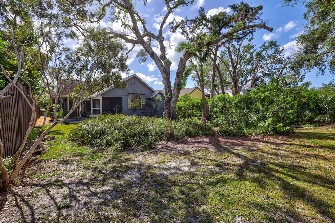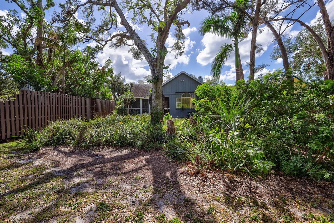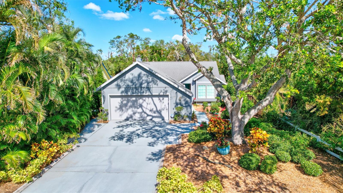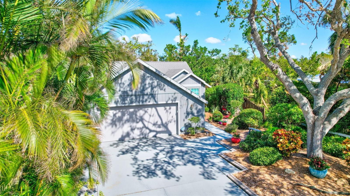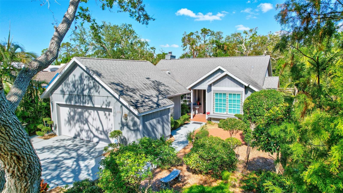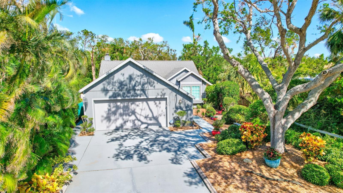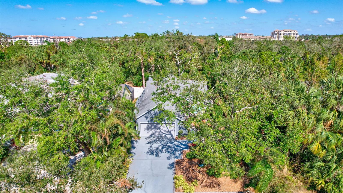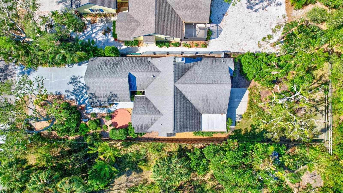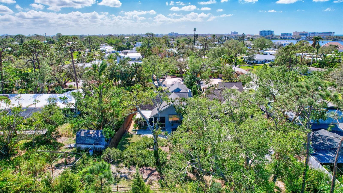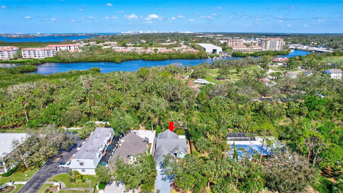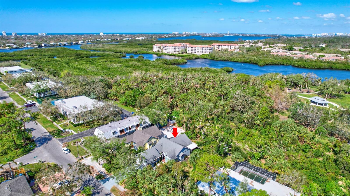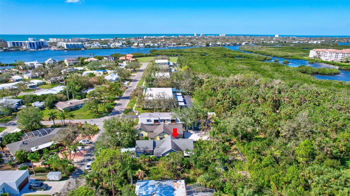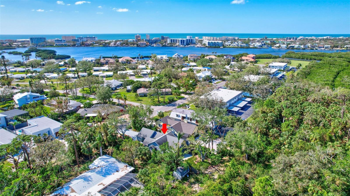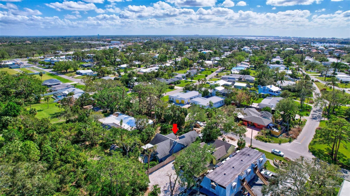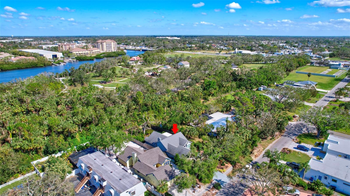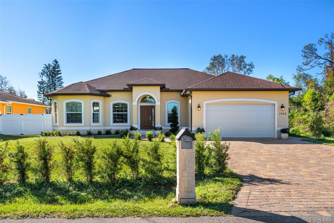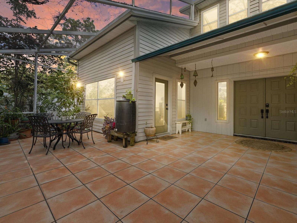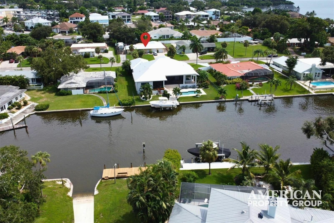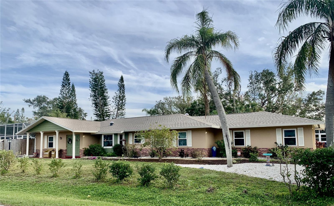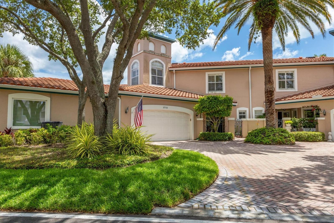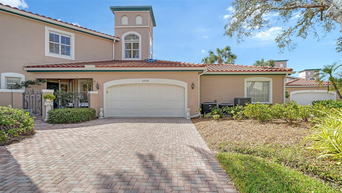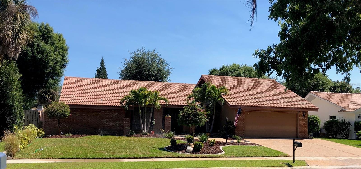1775 Southwood Street, SARASOTA, FL 34231
Property Photos
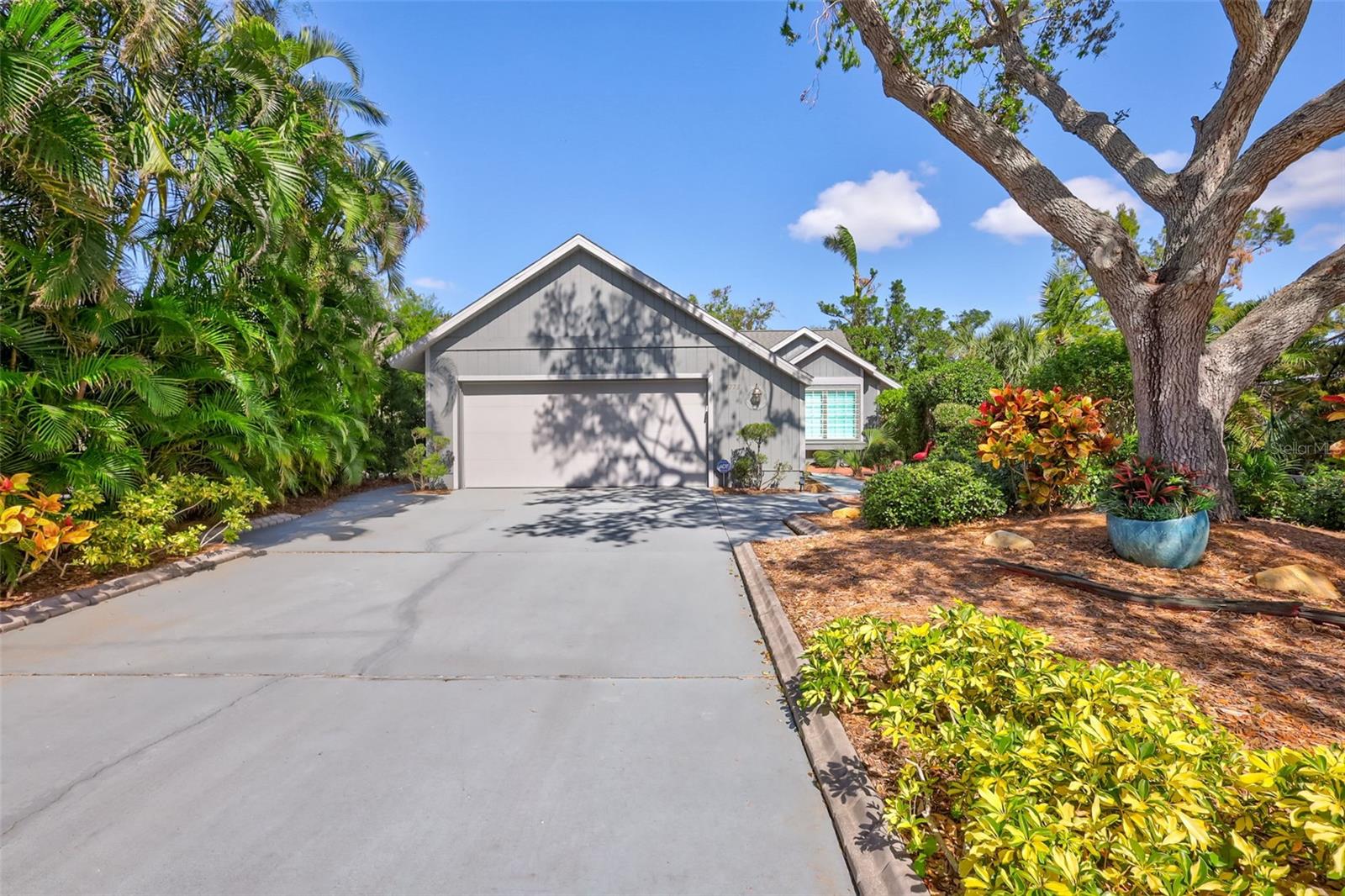
Would you like to sell your home before you purchase this one?
Priced at Only: $748,000
For more Information Call:
Address: 1775 Southwood Street, SARASOTA, FL 34231
Property Location and Similar Properties
- MLS#: A4628139 ( Residential )
- Street Address: 1775 Southwood Street
- Viewed: 16
- Price: $748,000
- Price sqft: $320
- Waterfront: No
- Year Built: 1987
- Bldg sqft: 2334
- Bedrooms: 3
- Total Baths: 2
- Full Baths: 2
- Garage / Parking Spaces: 2
- Days On Market: 64
- Additional Information
- Geolocation: 27.2691 / -82.5345
- County: SARASOTA
- City: SARASOTA
- Zipcode: 34231
- Subdivision: Florence
- Elementary School: Phillippi Shores Elementary
- Middle School: Brookside Middle
- High School: Riverview High
- Provided by: ASHTON LAKES REALTY INC
- Contact: Philip Abraham
- 941-924-4832

- DMCA Notice
-
DescriptionLocation! Location!! West of South Tamiami Trail [US 41] and only minutes away to the world renowned sugary sand beaches of Siesta Key. This house backs up to the Phillippi Estate Park, which includes amenities such as canoe/kayak/paddleboard launch, 3 fishing piers and playground for your fun and enjoyment and is only a short walk. This park also hosts seasonal Farmers Market. Baywood Colony park is only a short walk down the road where benches overlook Siesta Key and watch sunsets light up the sky. Close to 1 75, schools, hospitals, shopping, theatres and restaurants. St Armand Circle & Lido Key only about 8 miles away. This well maintained neat 3 bedroom 2 bath house was built in 1987 and features cathedral windows in master bedroom, the 2 bathrooms, and living room with high ceiling. Unit is bright and airy and very welcoming. There is an arch between living & dining room adding a unique feature to the open floor plan. Hurricane panels are installed on all windows & hurricane film on 2 sliding doors in the living room & 3rd bedroom. The 3rd bedroom is used as a gym and features a closet and pocket doors. Hardwood floors in all rooms with tiled floors in bathrooms and vinyl tile flooring in kitchen. Master bath features walk in shower, and the guest bathroom has a tub & shower. There is a wood burning fireplace in the living room for your enjoyment. The cozy kitchen features plenty of cabinets for storage. It is bright and inviting. The eat in area has a large window allowing natural light. Washer and Dryer area and kitchen have entry to the 2 car garage, making it efficient and very convenient. Covered patio is fully screened and offers a beautiful garden view and total privacy. That view is shared by all rear windows & sliding glass doors. There is also a dog run on one side of the home. The front yard boasts a sculptured garden and jasmine vine with a 2 seat swing underneath. There have never been any flooding issues. No condo dues nor HOA fees. See attachments on improvements, appliances, seller disclosure and other information's. Come explore our local attractions and our beaches and make this house your home for making lasting memories. Please call agent for a private tour.
Payment Calculator
- Principal & Interest -
- Property Tax $
- Home Insurance $
- HOA Fees $
- Monthly -
Features
Building and Construction
- Covered Spaces: 0.00
- Exterior Features: Dog Run, Garden, Hurricane Shutters, Private Mailbox, Rain Gutters, Sliding Doors
- Fencing: Wood
- Flooring: Ceramic Tile, Hardwood
- Living Area: 1504.00
- Roof: Shingle
Land Information
- Lot Features: Private
School Information
- High School: Riverview High
- Middle School: Brookside Middle
- School Elementary: Phillippi Shores Elementary
Garage and Parking
- Garage Spaces: 2.00
- Parking Features: Driveway, Garage Door Opener, Ground Level
Eco-Communities
- Water Source: Public
Utilities
- Carport Spaces: 0.00
- Cooling: Central Air
- Heating: Central, Electric
- Sewer: Public Sewer
- Utilities: Cable Connected, Electricity Connected, Public, Sewer Available, Water Available
Finance and Tax Information
- Home Owners Association Fee: 0.00
- Net Operating Income: 0.00
- Tax Year: 2023
Other Features
- Appliances: Dishwasher, Disposal, Dryer, Electric Water Heater, Microwave, Range, Refrigerator, Washer
- Country: US
- Furnished: Unfurnished
- Interior Features: Built-in Features, Cathedral Ceiling(s), Ceiling Fans(s), Eat-in Kitchen, High Ceilings, Open Floorplan, Primary Bedroom Main Floor, Solid Surface Counters, Solid Wood Cabinets, Split Bedroom, Walk-In Closet(s), Window Treatments
- Legal Description: LOT 4 BLK 15, ALSO 30 FT WIDE PORTION OF VACATED DOGWOOD LN ADJ TO N DESC IN ORI 2001189312, FLORENCE
- Levels: One
- Area Major: 34231 - Sarasota/Gulf Gate Branch
- Occupant Type: Owner
- Parcel Number: 0105020006
- View: Park/Greenbelt, Trees/Woods
- Views: 16
- Zoning Code: RMF2
Similar Properties
Nearby Subdivisions
All States Park
Aqualane Estates 1st
Aqualane Estates 2nd
Aqualane Estates 3rd
Ashley Oaks
Bahama Heights
Bay View Acres
Bayview Acres
Baywinds Estates
Baywood Colony Sec 1
Baywood Colony Sec 2
Baywood Colony Westport Sec 2
Buccaneer Bay
Cliffords Sub
Colonial Terrace
Coral Cove
Denham Acres
Dixie Heights
Field Club Estates
Florence
Forest Hills
Forest Oaks
Gibson Bessie P Sub
Golden Acres
Grove Park
Gulf Gate
Gulf Gate Garden Homes E
Gulf Gate Manor
Gulf Gate West
Gulf Gate Woods
Hansen
Hansens
Harbor Oaks
Holiday Harbor
Hyde Park Terrace
Jackson Highlands
Johnson Estates
Kimlira Sub
Landings Villas At Eagles Poi
Las Lomas De Sarasota
Marblehead
Mattesons Add To Vamo
Mead Helen D
Morning Glory Ridge
None
North Vamo Sub 1
North Vamo Sub 2
Oak Forest Villas
Oyster Bay East
Oyster Bay Estates
Park Place Villas
Phillippi Cove
Phillippi Crest
Phillippi Gardens 01
Phillippi Gardens 07
Phillippi Gardens 15
Phillippi Gardens 16
Phillippi Harbor Club
Phillippi Shores
Pine Shores Estate 5th Sec
Pinehurst Park Rep Of
Pirates Cove
Ridgewood
Ridgewood 1st Add
Riverwood Park Amd
Riverwood Park Resub Of Blk C
Riverwood Pines
Rivetta
Rivetta Sub
Rolando
Sarasota Venice Co 09 37 18
Sarasotavenice Co River Sub
Sarasotavenice Co Sub
Shadow Lakes
Siesta Heights
South Highland Amd Of
Southpointe Shores
Stickney Point Park
Strathmore Riverside I
Strathmore Riverside Ii
Strathmore Riverside Iii
Strathmore Riverside Villas
Sun Haven
Swifton Villas
Tamiami Terrace
Terra Bea Sub
The Landings
The Landings The Villas At Ea
The Landings The Villas At Eag
The Landings Villas At Eagles
Town Country Estates
Tropical Shores
Vamo 2nd Add To
Village In The Pines 1
Village In The Pines North
Virginia Heights Sub
Wades Sub
Westlake Estates
Wilkinson Woods
Woodside South Ph 1 2 3
Woodside Terrace Ph 2
Woodside Village West
Wrens Sub

- Dawn Morgan, AHWD,Broker,CIPS
- Mobile: 352.454.2363
- 352.454.2363
- dawnsellsocala@gmail.com


