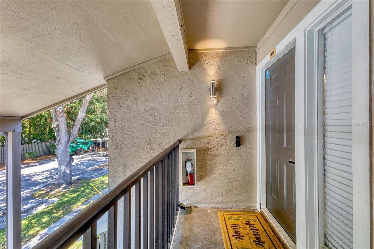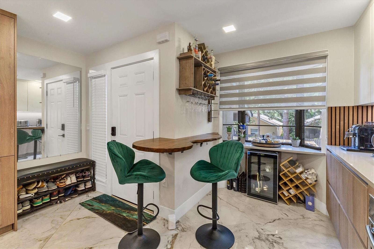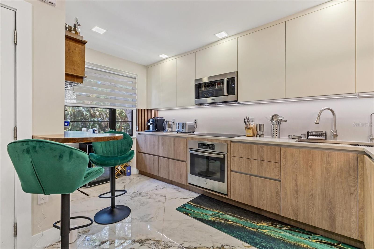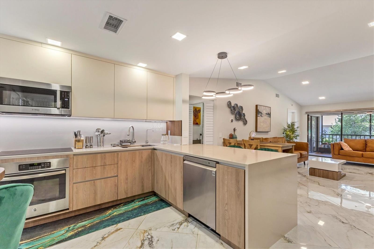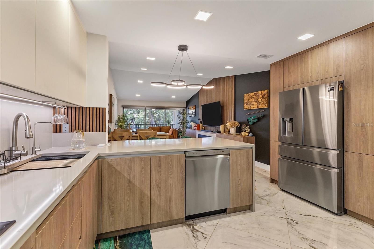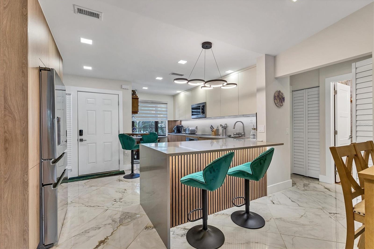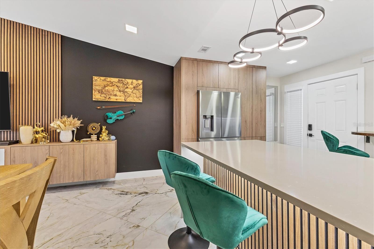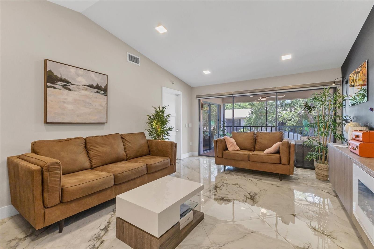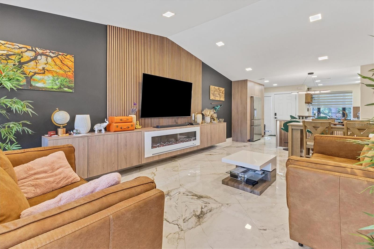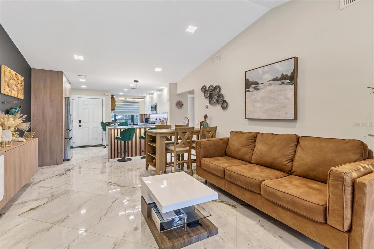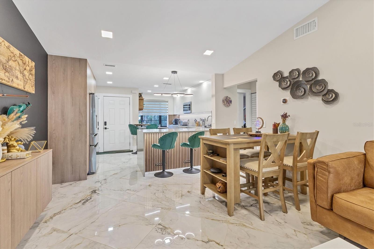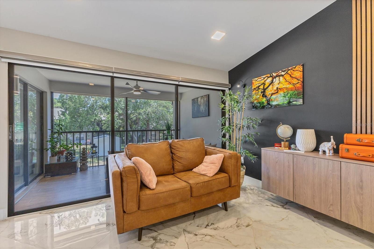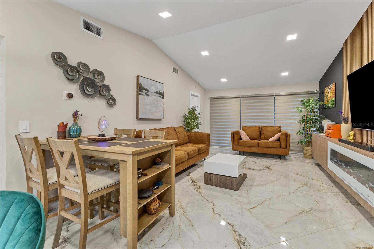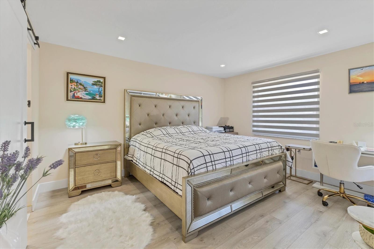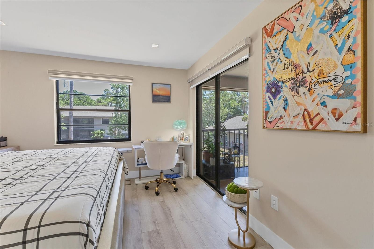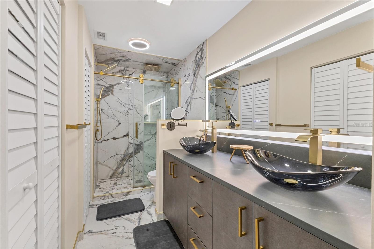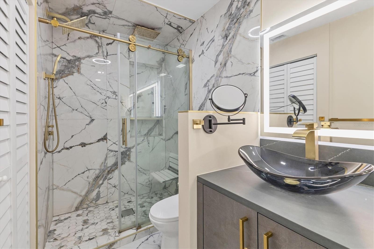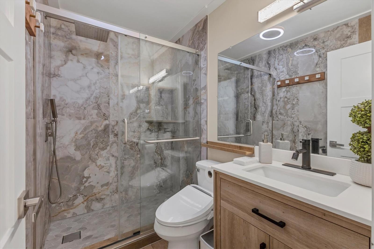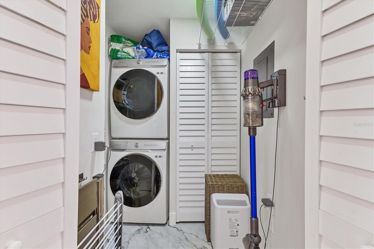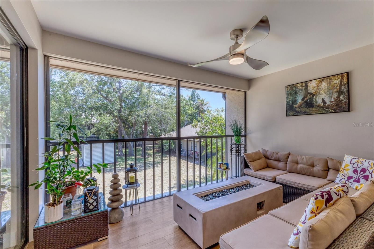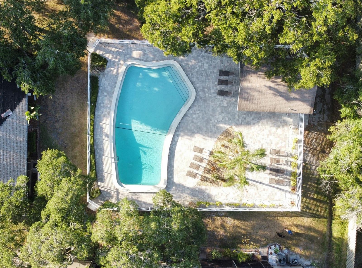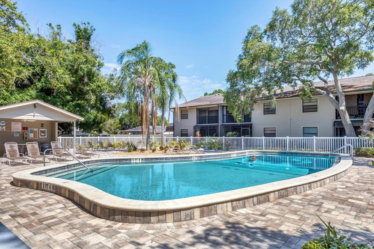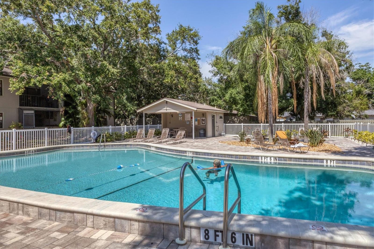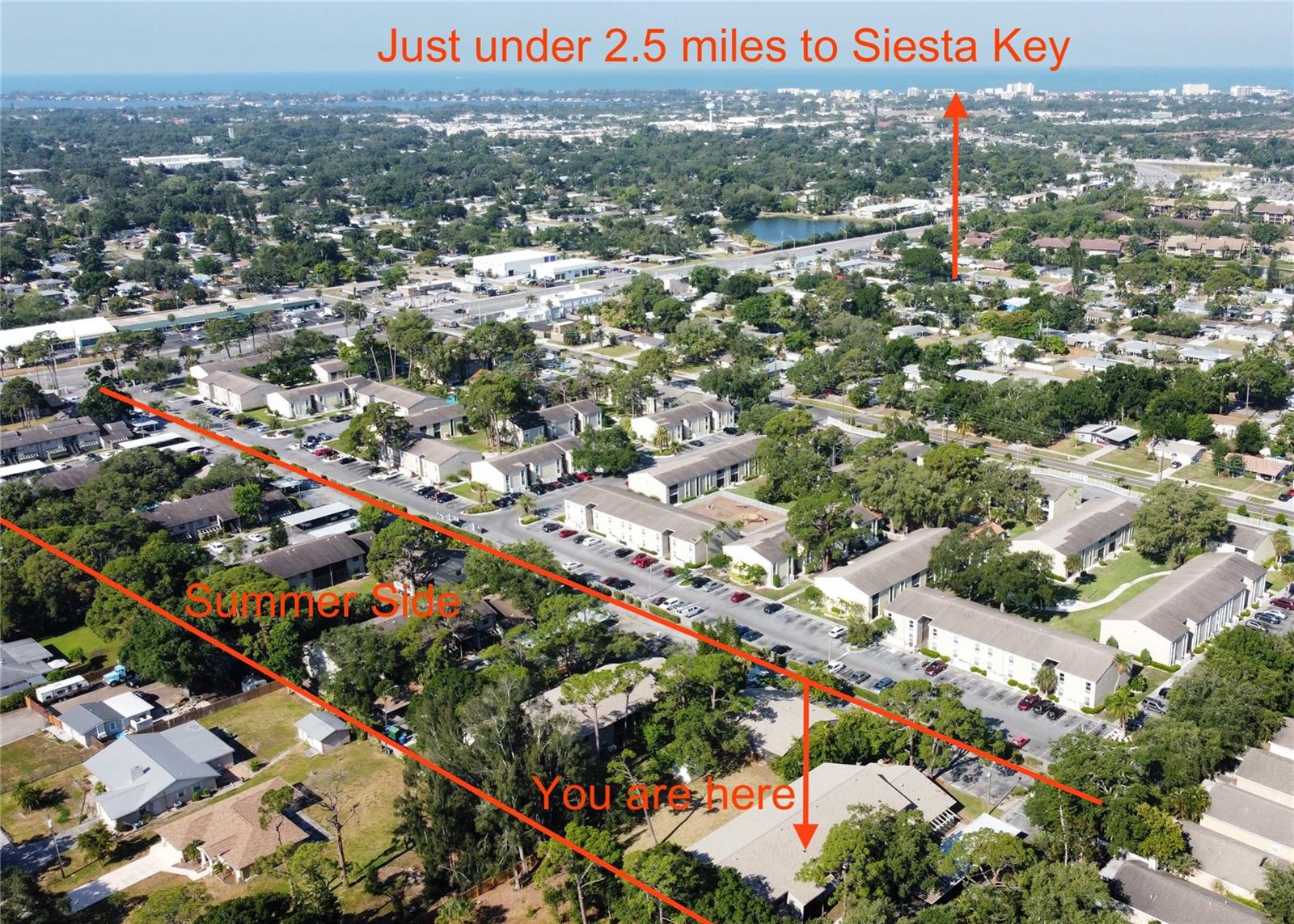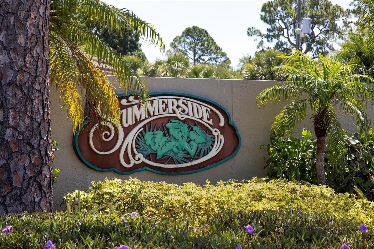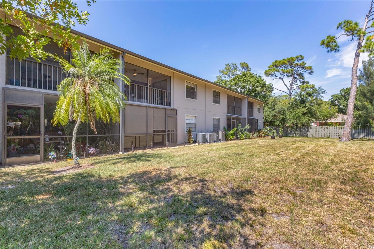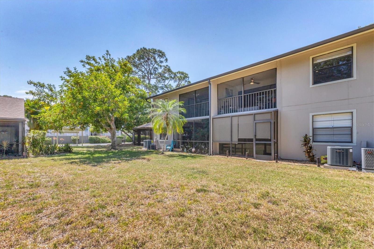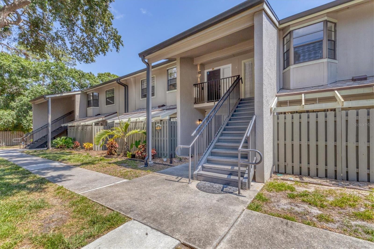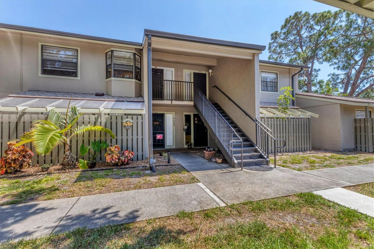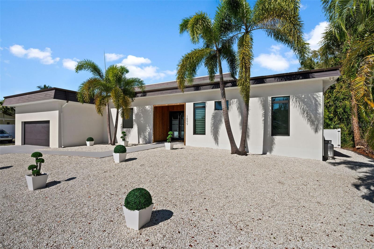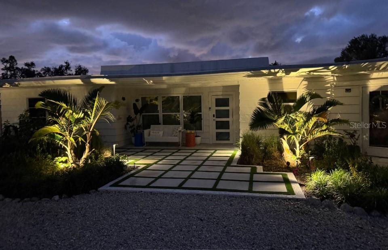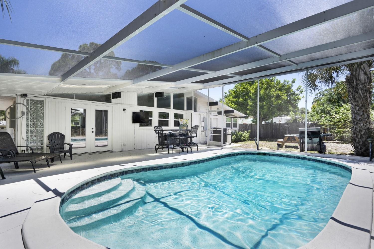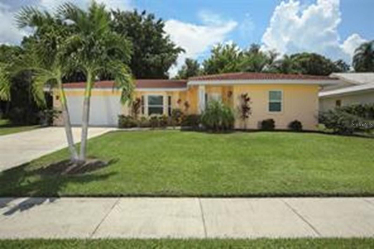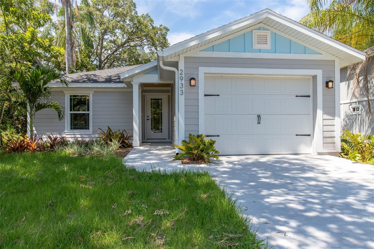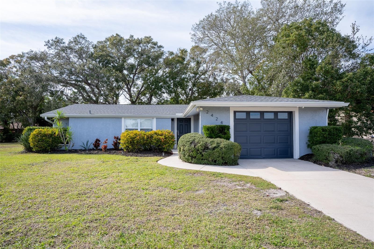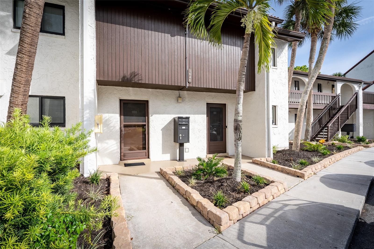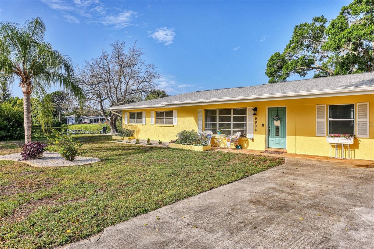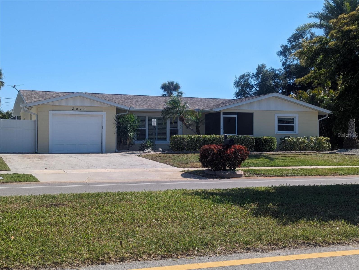5611 Summer Side Lane 46b, SARASOTA, FL 34231
Property Photos
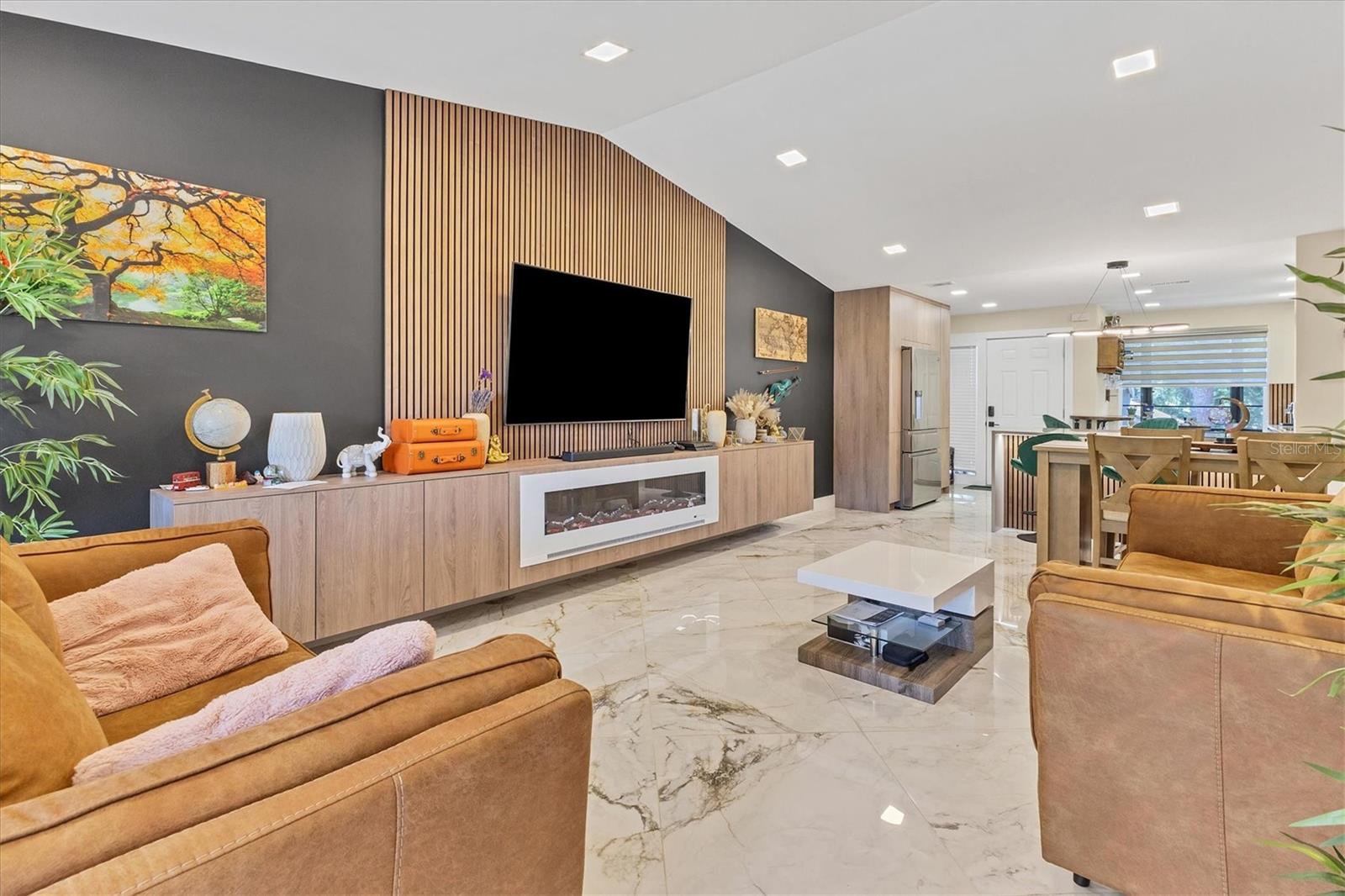
Would you like to sell your home before you purchase this one?
Priced at Only: $6,250
For more Information Call:
Address: 5611 Summer Side Lane 46b, SARASOTA, FL 34231
Property Location and Similar Properties
Reduced
- MLS#: A4628828 ( Residential Lease )
- Street Address: 5611 Summer Side Lane 46b
- Viewed: 24
- Price: $6,250
- Price sqft: $5
- Waterfront: No
- Year Built: 1984
- Bldg sqft: 1233
- Bedrooms: 2
- Total Baths: 2
- Full Baths: 2
- Days On Market: 61
- Acreage: 6.37 acres
- Additional Information
- Geolocation: 27.2712 / -82.5042
- County: SARASOTA
- City: SARASOTA
- Zipcode: 34231
- Subdivision: Summerside
- Building: Summerside
- Elementary School: Gulf Gate Elementary
- Middle School: Brookside Middle
- High School: Riverview High
- Provided by: OHL
- Contact: William Ol
- 941-445-1841

- DMCA Notice
-
DescriptionAvailable For December, January, February and March. $6250 in Season per month, $3550 off season This fully furnished 2 bedroom, 2 bathroom condo invites you to stay longer, with its meticulously decorated, contemporary design featuring touches of luxury. Recently remodeled with premium materials, it offers an open concept kitchen and living area with plenty of space to relax. The living area seamlessly connects to a screened balcony, creating even more open space when the electric folding zebra blinds are raised, allowing easy access through sliding doors. These blinds not only provide privacy when needed but also help create a light, airy feel when fully opened. The kitchen is designed for style and functionality, with 42 custom European cabinets, level 4 quartz countertops, a built in counter depth fridge, induction cooktop, convection microwave oven (Bosh), ultra quiet dishwasher, water filtration system, and a custom wine bar corner that doubles as a work area. Exceptional sound insulation enhances privacy, with concrete block walls between units and an acoustic paneled wall in the living room. Floating cabinets with a built in fireplace bring unique charm and a cozy ambiance to the space. LED lighting throughout ensures every corner is well lit. Both bathrooms are fully remodeled to match the condo's distinct design, each featuring spa like rainfall shower systems with handheld wands. The guest bathroom also includes a bidet. The master bedroom features a sturdy king size bed, while the guest bedroom has a full over queen bunk bed (updated photos coming soon). The in unit laundry includes a smart and quiet washer and dryer. In addition, the community offers a refreshing 8.5 foot deep pool. Perfectly located just a short drive from the beach and ample shopping options, this unit sits at the rear of the complex, away from the main road, offering enhanced privacy and a lounge like feel on your private screened balcony. Contact us for availability and more information.
Payment Calculator
- Principal & Interest -
- Property Tax $
- Home Insurance $
- HOA Fees $
- Monthly -
Features
Building and Construction
- Builder Name: 12
- Covered Spaces: 0.00
- Exterior Features: Balcony
- Flooring: Ceramic Tile
- Living Area: 1125.00
Property Information
- Property Condition: Completed
School Information
- High School: Riverview High
- Middle School: Brookside Middle
- School Elementary: Gulf Gate Elementary
Garage and Parking
- Garage Spaces: 0.00
- Parking Features: Covered, Guest, Open
Eco-Communities
- Water Source: Public
Utilities
- Carport Spaces: 0.00
- Cooling: Central Air
- Heating: Central
- Pets Allowed: Breed Restrictions, Monthly Pet Fee
- Sewer: Public Sewer
- Utilities: Cable Available, Cable Connected
Finance and Tax Information
- Home Owners Association Fee: 0.00
- Net Operating Income: 0.00
Other Features
- Appliances: Bar Fridge, Built-In Oven, Convection Oven, Cooktop, Dishwasher, Disposal, Dryer, Ice Maker, Microwave, Refrigerator, Washer, Water Filtration System
- Association Name: Contact Listing Agent
- Country: US
- Furnished: Furnished
- Interior Features: Ceiling Fans(s), Vaulted Ceiling(s)
- Levels: One
- Area Major: 34231 - Sarasota/Gulf Gate Branch
- Occupant Type: Tenant
- Parcel Number: 0088101078
- Unit Number: 46B
- Views: 24
Owner Information
- Owner Pays: Electricity, Internet, Other, Pest Control, Pool Maintenance, Sewer, Water
Similar Properties
Nearby Subdivisions
Aqualane Estates 1st
Ashton Lakes 01 02
Ashton Lakes 03
Ashton Lakes 08
Baywood Colony Sec 1
Brodeurs
Brookside
Castel Del Mare
Colonial Terrace
Coral Cove
Crossings
Denham Acres
Dixie Heights
Emerald Harbor
Flora Villa
Florence
Golden Acres
Golden Acres 1st Add
Gulf Gate
Gulf Gate Gardens
Gulf Gate Glen
Gulf Gate Un 8
Gulf Gate Woods
High Acres
Hyde Park Terrace
Hymount
Kallas Sub 1st Add
Landings Carriagehouse I
Landings South V
Landings Treehouse
Las Lomas De Sarasota
Lucaya Country Club Village
North Vamo Sub 2
Orange Crest Park
Palm Lakes
Pelican Cove
Pelican Cove I
Pelican Cove Ii
Pelican Cove Ix
Pelican Cove Vii
Pelican Cove Xi
Pelican Cove Xii
Pelican Cove Xiii
Pelican Cove Xiv
Pelican Cove Xv
Pelican Cove Xvi
Pelican Cove Xvii
Phillippi Cove
Phillippi Gardens 01
Phillippi Gardens 03
Phillippi Gardens 14
Phillippi Gardens 16
Phillippi Lndgs C
Pine Shores Estate 1st Add
Pine Shores Estate 2nd Add
Pine Shores Estate 3rd Add
Pine Shores Estate 4th Sec
Pinehurst Park Rep Of
Pinewood Village I
Pinewood Village Iv
Ridgewood
River Forest
Sarasota Highlands
Shadow Lakes
Siesta Heights Manor
Siesta Pointe
South Highland Amd Of
Southpointe Shores
Stickney Point Park
Summerside
Sun Haven
The Landings
Tropical Shores
Vamo 3rd Add To
Villa Maria
Village In The Pines 1
Weslo Willows
Woodside South Ph 1 2 3
Woodside Village West

- Dawn Morgan, AHWD,Broker,CIPS
- Mobile: 352.454.2363
- 352.454.2363
- dawnsellsocala@gmail.com


