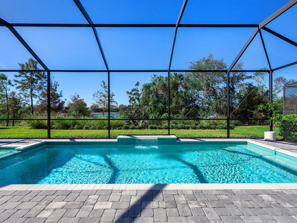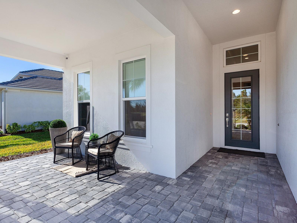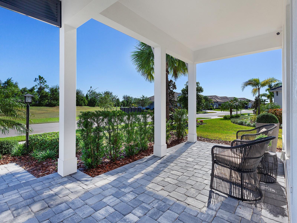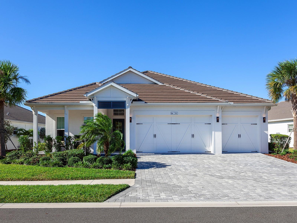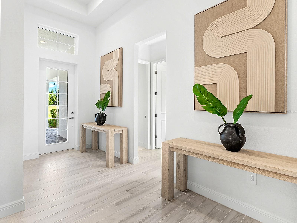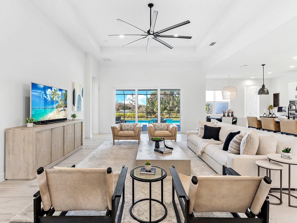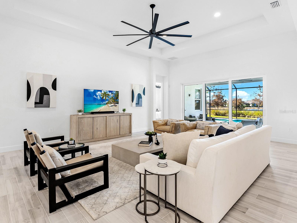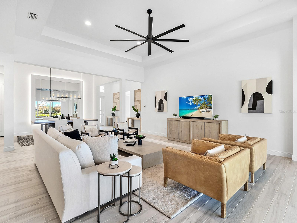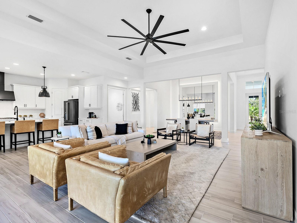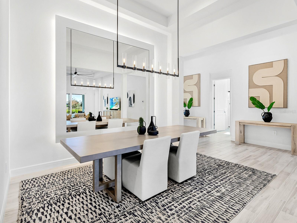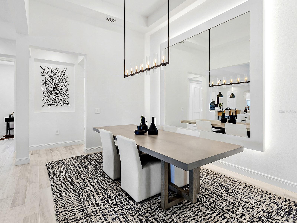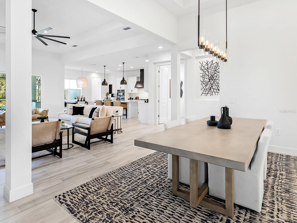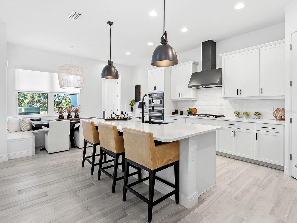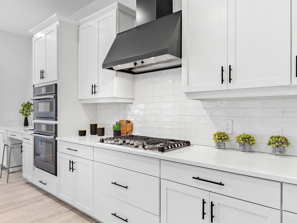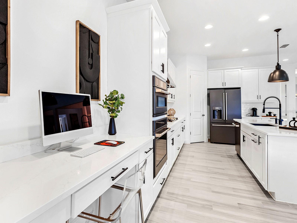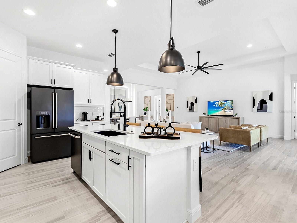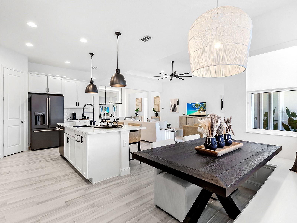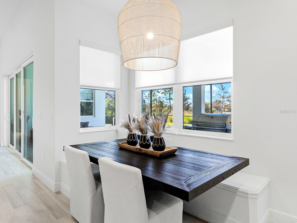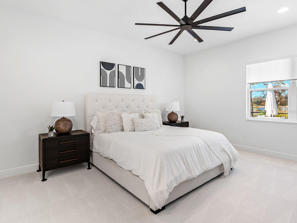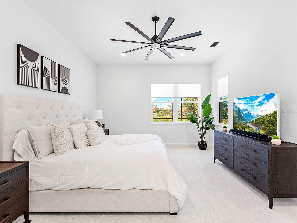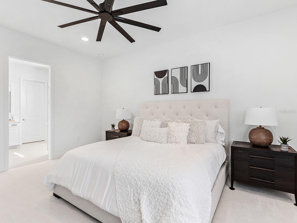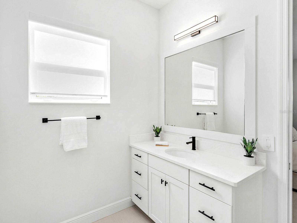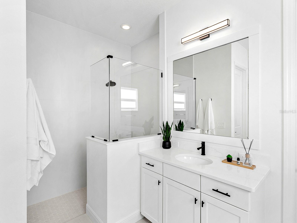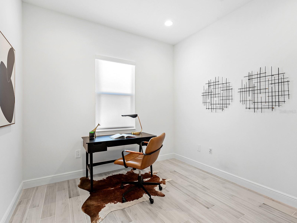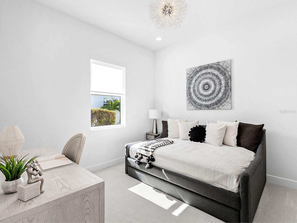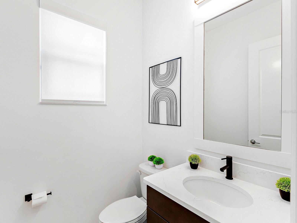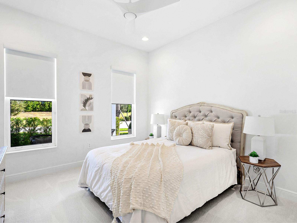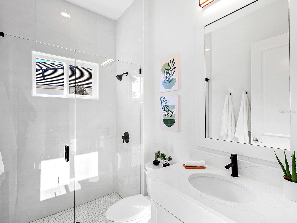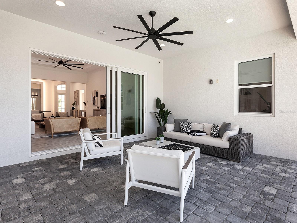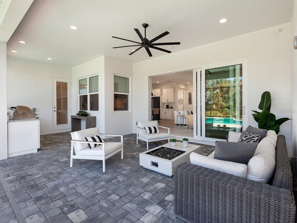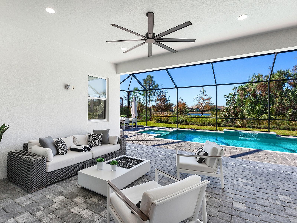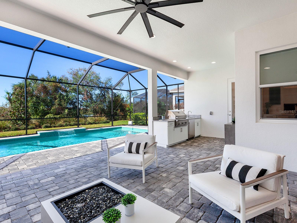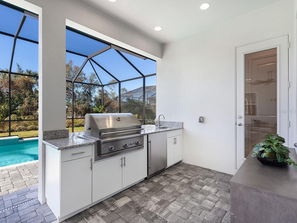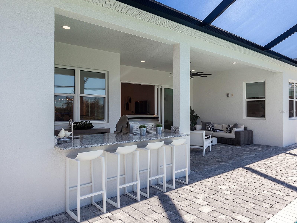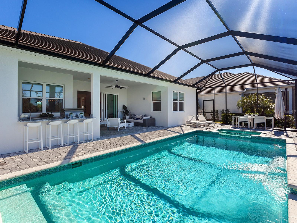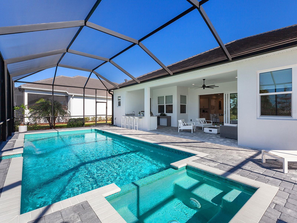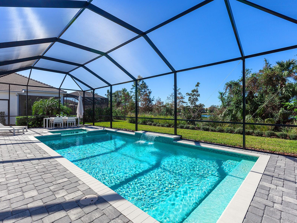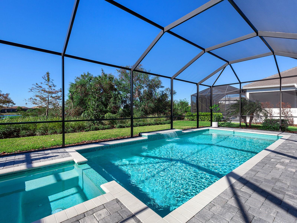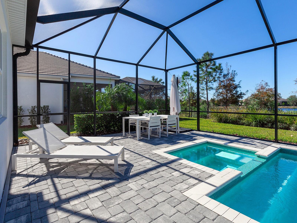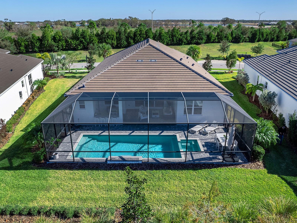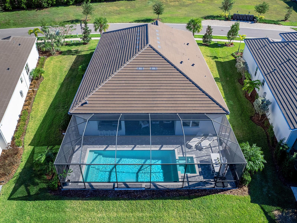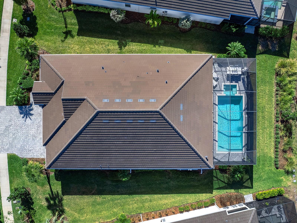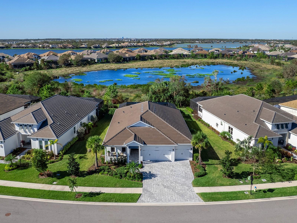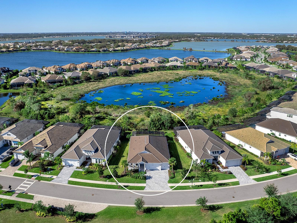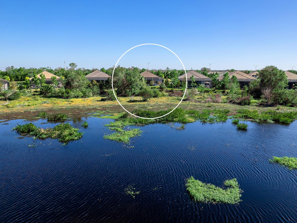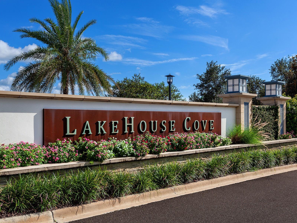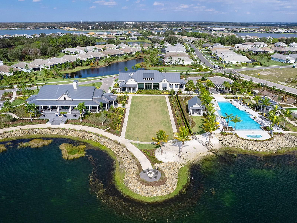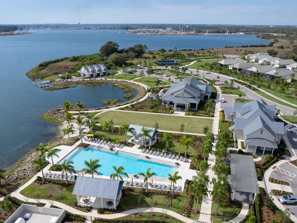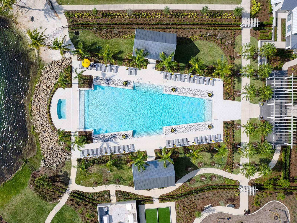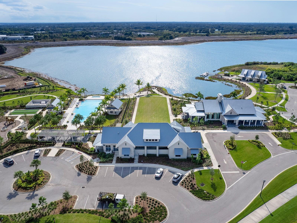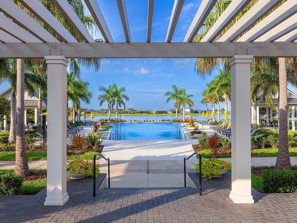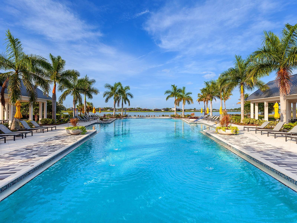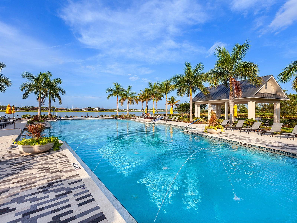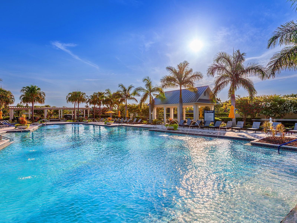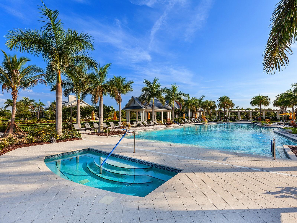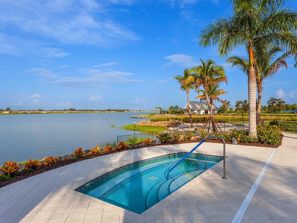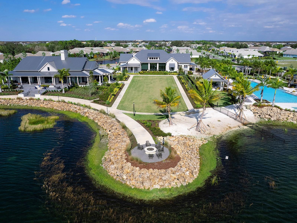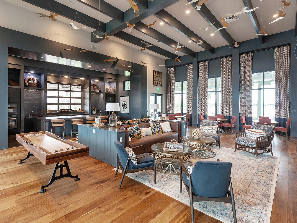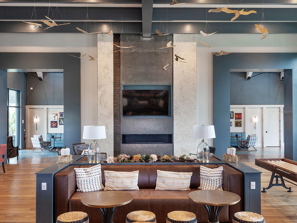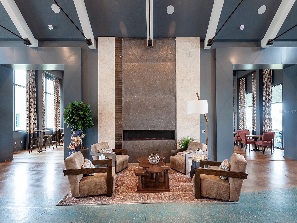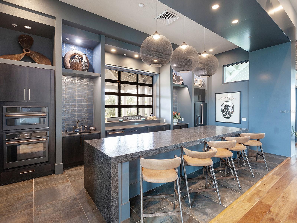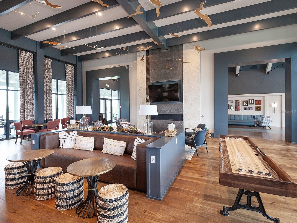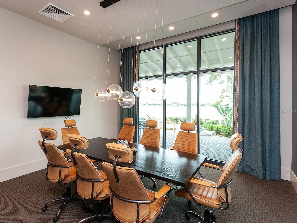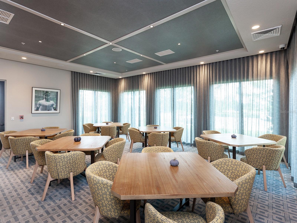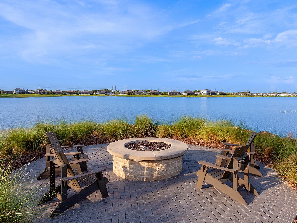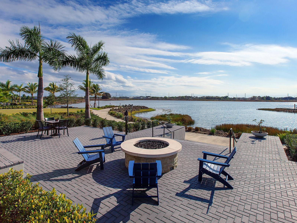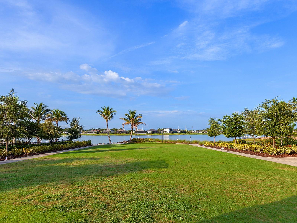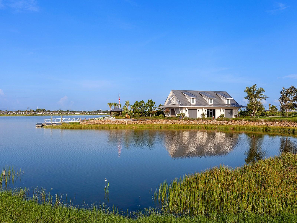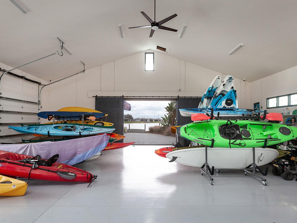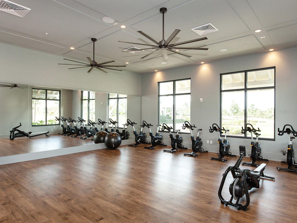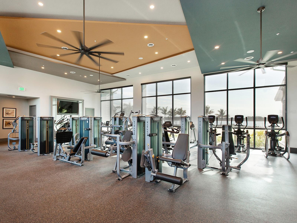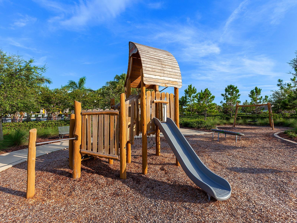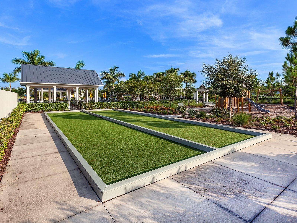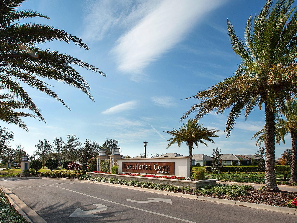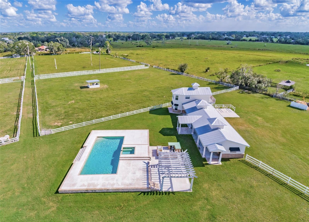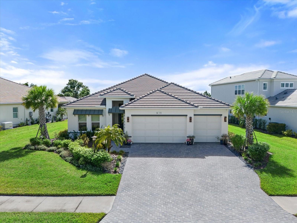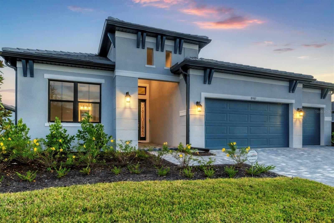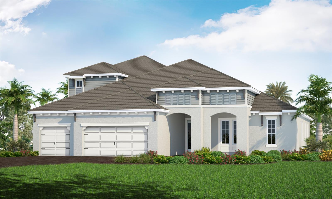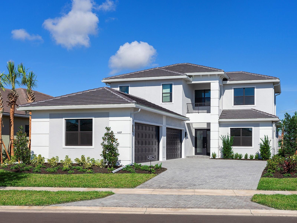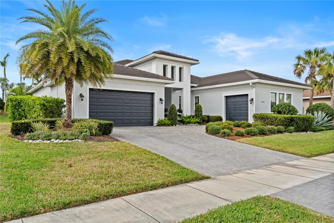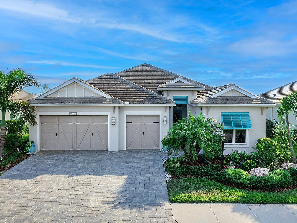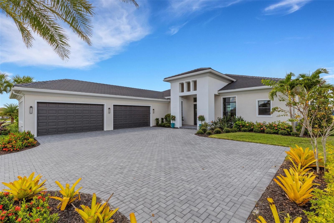741 Tailwind Place, SARASOTA, FL 34240
Property Photos
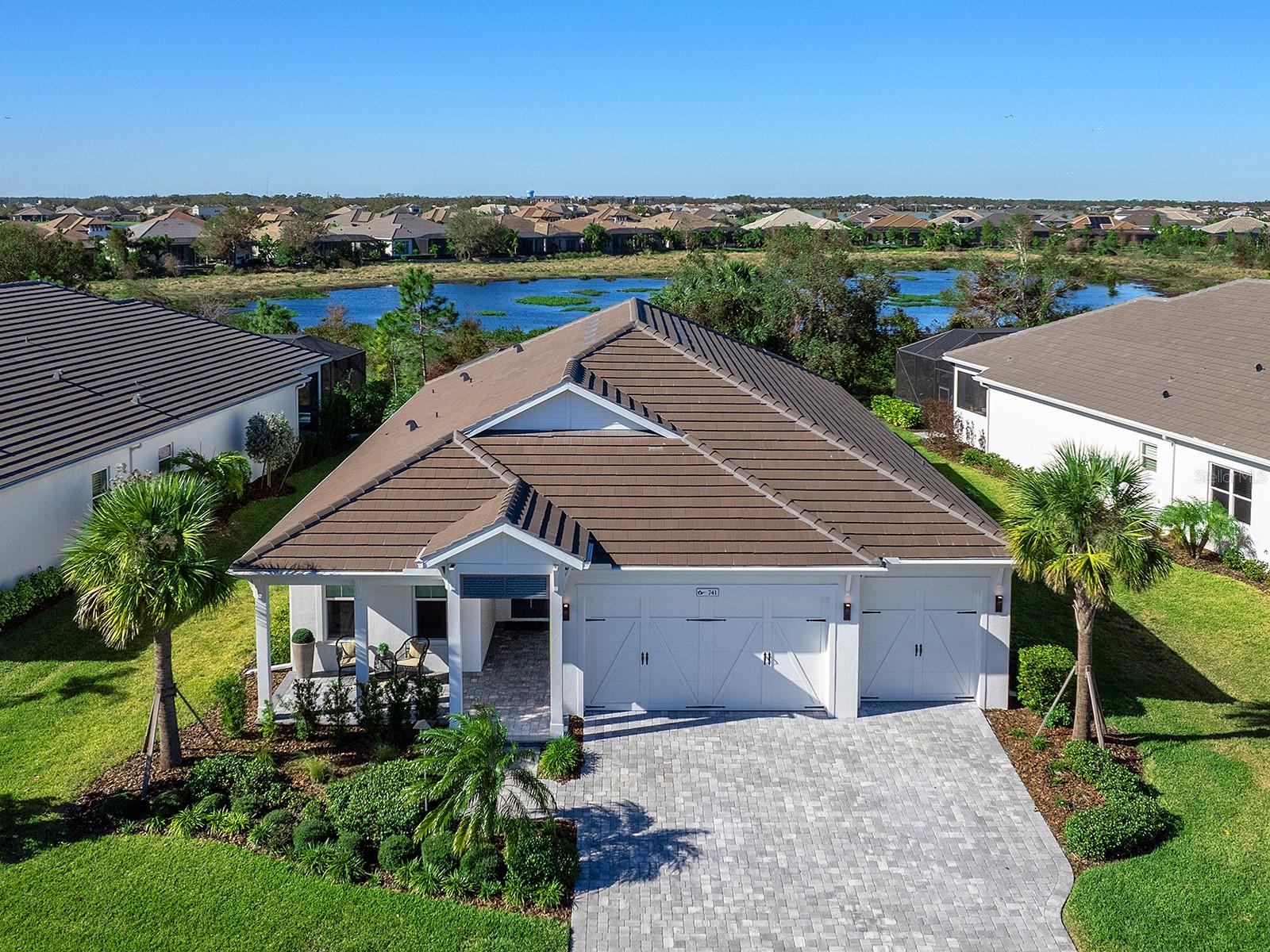
Would you like to sell your home before you purchase this one?
Priced at Only: $1,325,000
For more Information Call:
Address: 741 Tailwind Place, SARASOTA, FL 34240
Property Location and Similar Properties
- MLS#: A4630800 ( Residential )
- Street Address: 741 Tailwind Place
- Viewed: 35
- Price: $1,325,000
- Price sqft: $358
- Waterfront: No
- Year Built: 2021
- Bldg sqft: 3706
- Bedrooms: 3
- Total Baths: 3
- Full Baths: 2
- 1/2 Baths: 1
- Garage / Parking Spaces: 3
- Days On Market: 28
- Additional Information
- Geolocation: 27.3689 / -82.3951
- County: SARASOTA
- City: SARASOTA
- Zipcode: 34240
- Subdivision: Lakehouse Cove At Waterside
- Elementary School: Tatum Ridge Elementary
- Middle School: McIntosh Middle
- High School: Booker High
- Provided by: PREMIER SOTHEBYS INTL REALTY
- Contact: Charles Totonis
- 941-907-9541

- DMCA Notice
-
DescriptionIn serene Lakehouse Cove community, this stunning 2,451 square foot home offers an exceptional blend of luxury and tranquility. Boasting three bedrooms, a den and 2.5 baths, including a convenient pool bath, this home is thoughtfully designed for comfort and entertaining. Enjoy unparalleled privacy with peaceful preserve views and partial water vistas, where youll often spot birds and waterfowl. Step through the inviting front door into an open and bright floor plan adorned with plank tile flooring throughout the main living areas. The formal dining room makes a dramatic statement with its oversized, lighted mirror and seamless flow into the great room. A wall of sliding glass doors opens to the pool area, creating a natural transition between indoor and outdoor living spaces. The gourmet kitchen is a chefs dream, featuring wood cabinetry with pullouts and deep drawers, a spacious island with pendant lighting and premium Caf appliances, including a gas cooktop, French door refrigerator and built in ovens including Advantium microwave that doubles as a second oven. Adjacent to the kitchen is the casual dinette with built in bench and large windows overlooking the pool area. The versatile den, ideal for a home office or flex space, is conveniently near the kitchen. The owners suite offers a luxurious retreat with an expansive walk in closet equipped with custom organizers and a spa like bath featuring split quartz vanities and a floor to ceiling tiled walk in shower. Outdoor living is redefined with the extended screened lanai, complete with a heated saltwater pool and spa, a spacious covered entertainment area and a full outdoor summer kitchen. The dedicated pool bath adds extra convenience and functions as the guest bath as well. Two additional bedrooms with custom closets and new carpeting installed in December 2024 are near the second full bath. Additional features include hurricane impact windows and doors, a freshly painted interior, lush landscaping, tile roof, rain gutters, paver driveway and walkway, front porch and a spacious three car garage. This meticulously maintained home combines modern comforts and coastal living with natural beauty of its surroundings, an unparalleled opportunity to live the Florida lifestyle! Just minutes from the lavish amenity center, where a wealth of offerings awaits to enhance your lifestyle. Lakehouse Cove is a waterfront community featuring seven lakes, 20 acres of pristine shoreline and nature preserves with winding trails. You can easily embark on shopping excursions or culinary adventures or take a leisurely water taxi ride from the Lakehouse Cove boat house to Waterside Place marina. Residents of Lakehouse Cove enjoy exclusive access to a richly appointed amenity center, complete with a resort style pool, spa, cozy fire pits, pickleball courts and a state of the art fitness facility. Gather with friends and neighbors in the elegant clubhouse, featuring a fully equipped kitchen, versatile meeting spaces, a game room and scenic outdoor verandas. Embrace maintenance free living in this coastal paradise in the esteemed community of Lakehouse Cove at Waterside, with low HOA fees, in the vibrant enclave of Lakewood Ranch. Don't miss your chance to claim this exceptional home!
Payment Calculator
- Principal & Interest -
- Property Tax $
- Home Insurance $
- HOA Fees $
- Monthly -
Features
Building and Construction
- Builder Model: Capstan
- Builder Name: Homes by Towne
- Covered Spaces: 0.00
- Exterior Features: Irrigation System, Outdoor Grill, Outdoor Kitchen, Rain Gutters, Sidewalk, Sliding Doors
- Flooring: Carpet, Tile
- Living Area: 2451.00
- Roof: Tile
Property Information
- Property Condition: Completed
Land Information
- Lot Features: Conservation Area, Greenbelt, In County, Irregular Lot, Landscaped, Level, Near Marina, Private, Sidewalk, Paved
School Information
- High School: Booker High
- Middle School: McIntosh Middle
- School Elementary: Tatum Ridge Elementary
Garage and Parking
- Garage Spaces: 3.00
- Parking Features: Driveway, Garage Door Opener
Eco-Communities
- Pool Features: Deck, Fiberglass, Gunite, Heated, In Ground, Salt Water
- Water Source: Public
Utilities
- Carport Spaces: 0.00
- Cooling: Central Air
- Heating: Gas
- Pets Allowed: Breed Restrictions, Number Limit
- Sewer: Public Sewer
- Utilities: Cable Connected, Electricity Connected, Natural Gas Connected, Sewer Connected, Street Lights, Underground Utilities, Water Connected
Amenities
- Association Amenities: Clubhouse, Fence Restrictions, Fitness Center, Park, Pickleball Court(s), Playground, Pool, Recreation Facilities, Spa/Hot Tub, Vehicle Restrictions
Finance and Tax Information
- Home Owners Association Fee Includes: Common Area Taxes, Pool, Escrow Reserves Fund, Maintenance Grounds, Management
- Home Owners Association Fee: 1145.00
- Net Operating Income: 0.00
- Tax Year: 2023
Other Features
- Appliances: Bar Fridge, Built-In Oven, Convection Oven, Cooktop, Dishwasher, Disposal, Dryer, Gas Water Heater, Microwave, Range Hood, Refrigerator, Tankless Water Heater, Washer, Wine Refrigerator
- Association Name: REALMANAGE PROPERTY MANGEMENT
- Association Phone: 407-635-6385
- Country: US
- Furnished: Unfurnished
- Interior Features: Ceiling Fans(s), Eat-in Kitchen, High Ceilings, In Wall Pest System, Living Room/Dining Room Combo, Open Floorplan, Pest Guard System, Primary Bedroom Main Floor, Solid Wood Cabinets, Split Bedroom, Stone Counters, Thermostat, Tray Ceiling(s), Walk-In Closet(s), Window Treatments
- Legal Description: LOT 43, LAKEHOUSE COVE AT WATERSIDE PH 3, PB 53 PG 16-26
- Levels: One
- Area Major: 34240 - Sarasota
- Occupant Type: Owner
- Parcel Number: 0197060043
- Possession: Negotiable
- Style: Coastal
- View: Park/Greenbelt, Pool, Trees/Woods
- Views: 35
- Zoning Code: VPD
Similar Properties
Nearby Subdivisions
Alcove
Angus Acres Resub
Artistry
Artistry Of Sarasota
Artistry Ph 1a
Artistry Ph 1e
Artistry Ph 2a
Artistry Ph 2c 2d
Artistry Ph 3a
Artistry Sarasota
Barton Farms
Barton Farms Laurel Lakes
Barton Farmslaurel Lakes
Bay Landing
Car Collective
Cowpen Ranch
Deer Run
Deerfield Ph 1
Emerald Landing At Waterside
Founders Club
Fox Creek Acres Ii
Golf Club Estates
Hammocks
Hampton Lakes
Hidden Creek
Hidden Crk Ph 1
Hidden Crk Ph 2
Hidden River
Lakehouse Cove At Waterside
Lakehouse Covewaterside Ph 1
Lakehouse Covewaterside Ph 2
Lakehouse Covewaterside Ph 3
Lakehouse Covewaterside Ph 4
Lakehouse Covewaterside Ph 5
Lakehouse Covewaterside Phs 5
Laurel Lakes
Laurel Meadows
Laurel Oak Estates
Laurel Oak Estates Sec 02
Laurel Oak Estates Sec 07
Laurel Oak Estates Sec 09
Meadow Walk
Metes Bounds
Monterey At Lakewood Ranch
Not Applicable
Oak Ford Golf Club
Oak Ford Ph 1
Palmer Farms 3rd
Palmer Glen Ph 1
Palmer Lake A Rep
Palmer Reserve
Sarasota Golf Club Colony 2
Sarasota Golf Club Colony 5
Shoreview
Shoreview At Lakewood Ranch Wa
Shoreview At Waterside Lakewoo
Shoreviewlakewood Ranch Water
Shoreviewlakewood Ranch Waters
Sylvan Lea
Tatum Ridge
The Ranches At Bern Creek
Vilano Ph 1
Villages At Pinetree Marsh Pin
Waterside Village
Wb Garage Condo
Wild Blue At Waterside
Wild Blue At Waterside Phase 1
Wild Bluewaterside Ph 1
Windward
Windward At Lakewood Ranch
Windward At Lakewood Ranch Pha
Windwardlakewood Ranch Ph 1
Worthington Ph 1
Worthingtonph 1

- Dawn Morgan, AHWD,Broker,CIPS
- Mobile: 352.454.2363
- 352.454.2363
- dawnsellsocala@gmail.com


